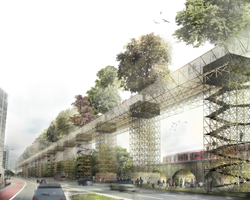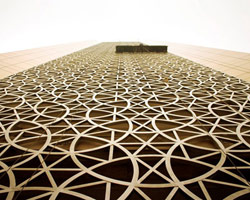KEEP UP WITH OUR DAILY AND WEEKLY NEWSLETTERS
A31's architecture and tom dixon’s interior design reflect the rocky geology of the island through materials and structure.
do you have a vision for adaptive reuse that stands apart from the rest? enter the Revive on Fiverr competition and showcase your innovative design skills by january 13.
we continue our yearly roundup with our top 10 picks of public spaces, including diverse projects submitted by our readers.
frida escobedo designs the museum's new wing with a limestone facade and a 'celosía' latticework opening onto central park.
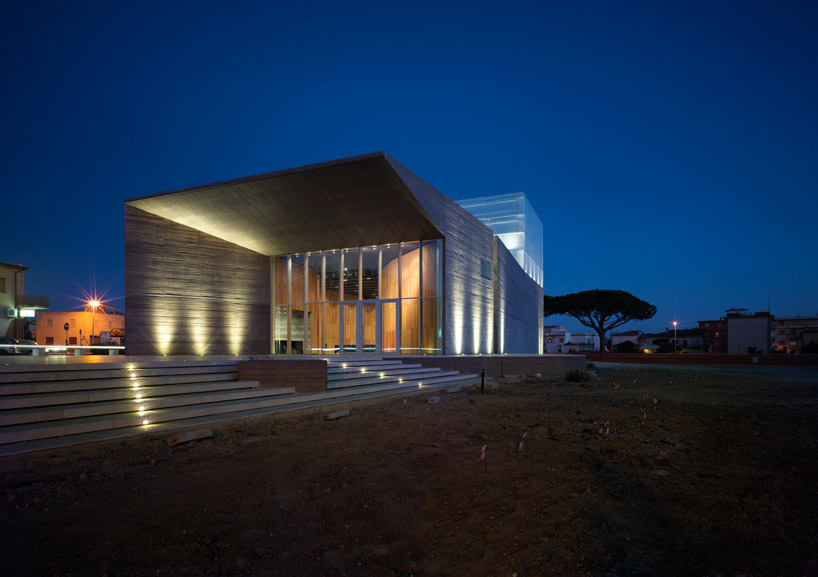
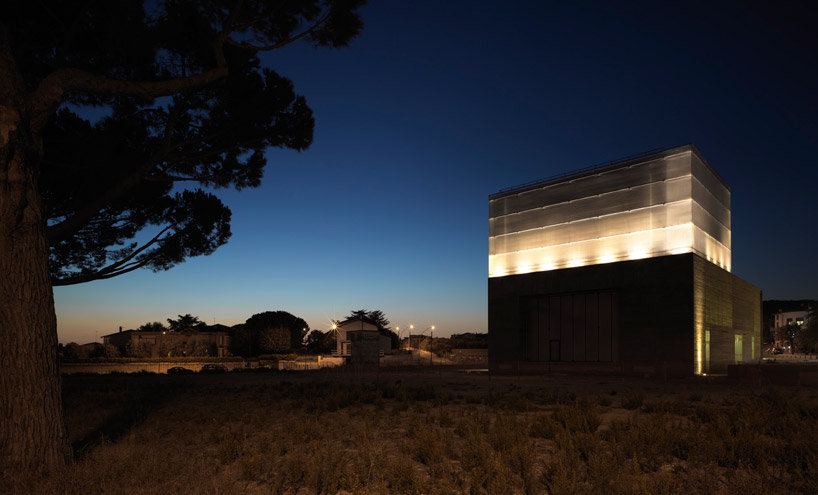 illuminated fly towerimage © pietro savorelli
illuminated fly towerimage © pietro savorelli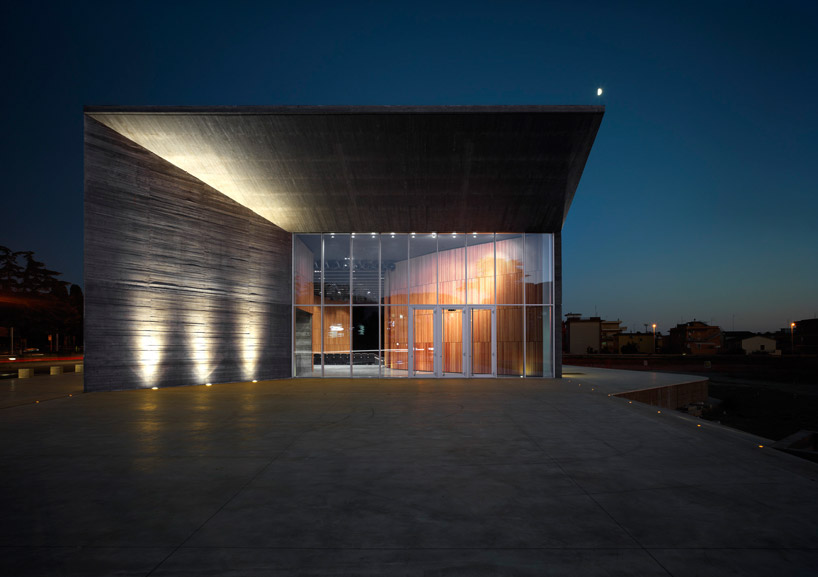 entrance under large concrete wall and roofimage © pietro savorelli
entrance under large concrete wall and roofimage © pietro savorelli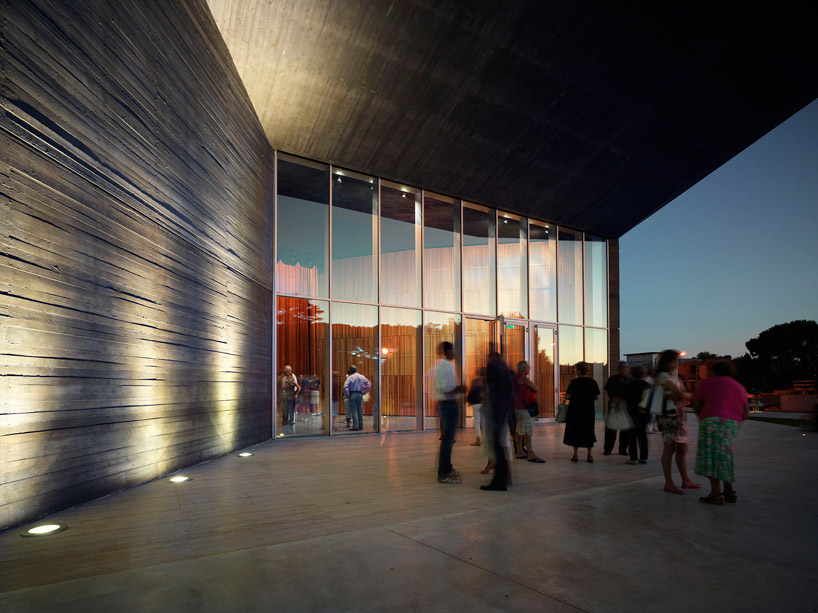 image © pietro savorelli
image © pietro savorelli 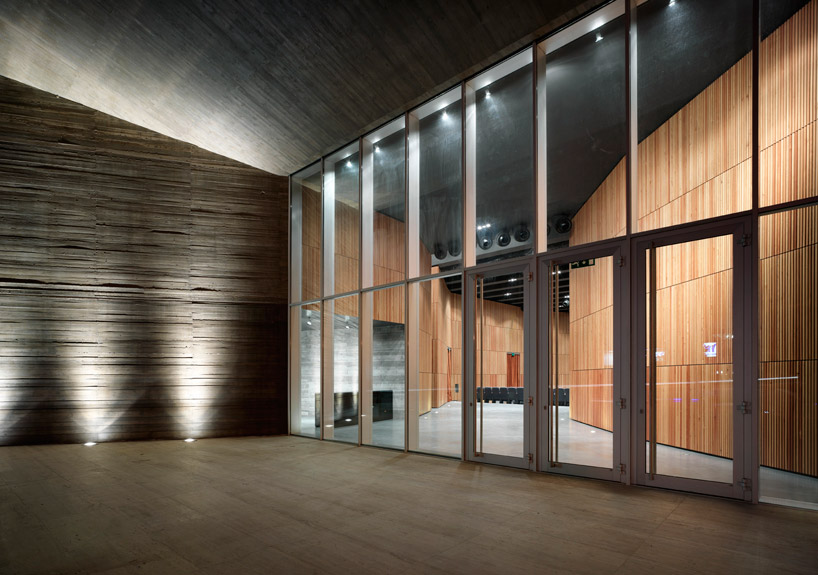 view directly to the seating areaimage © pietro savorelli
view directly to the seating areaimage © pietro savorelli 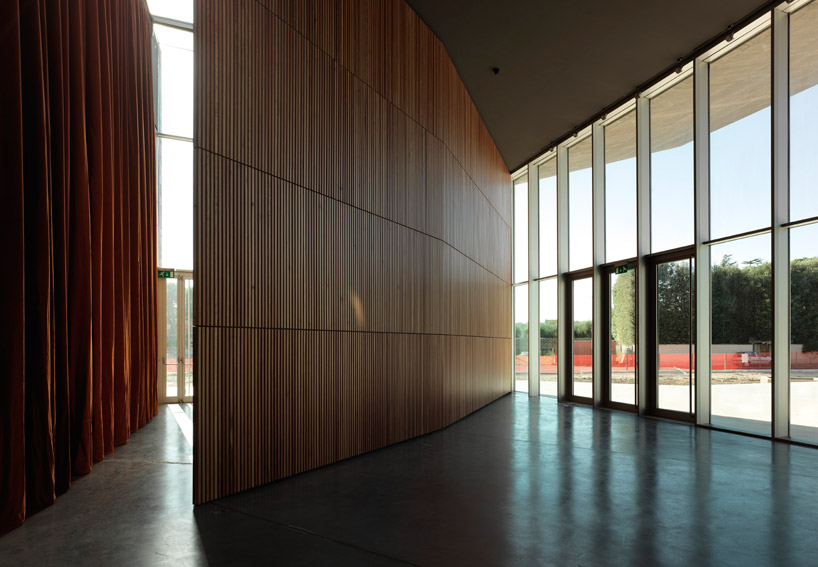 lateral corridors communicate to the exteriorimage © pietro savorelli
lateral corridors communicate to the exteriorimage © pietro savorelli 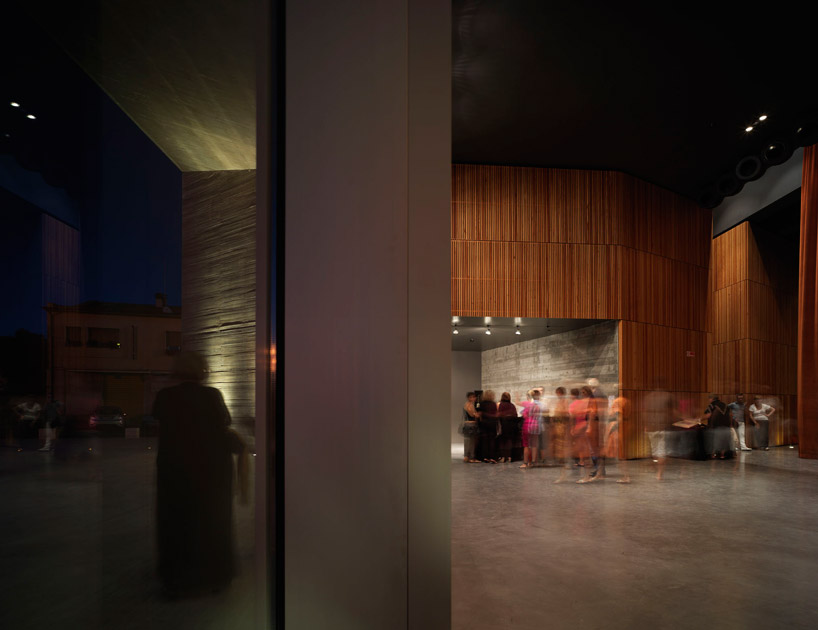 half inside, half outsideimage © pietro savorelli
half inside, half outsideimage © pietro savorelli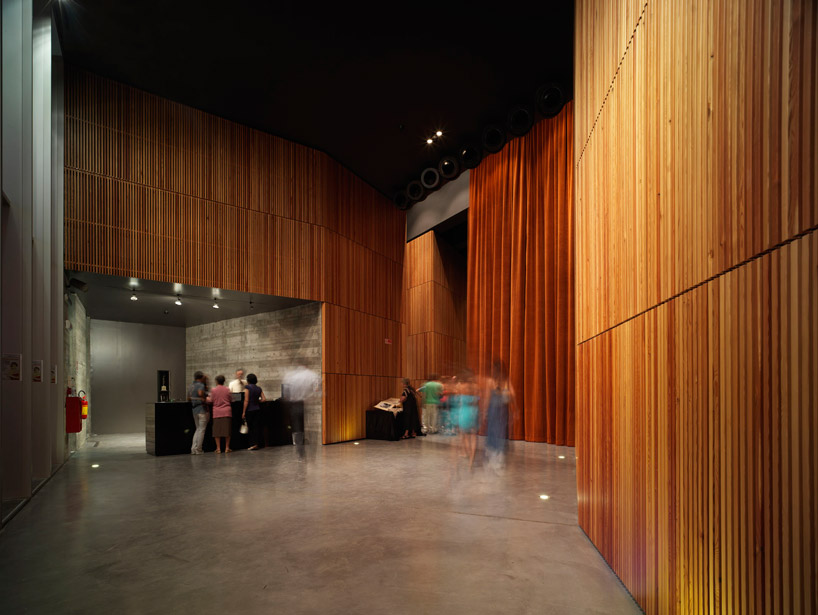 wood interior with a curtain covering the theater areaimage © pietro savorelli
wood interior with a curtain covering the theater areaimage © pietro savorelli 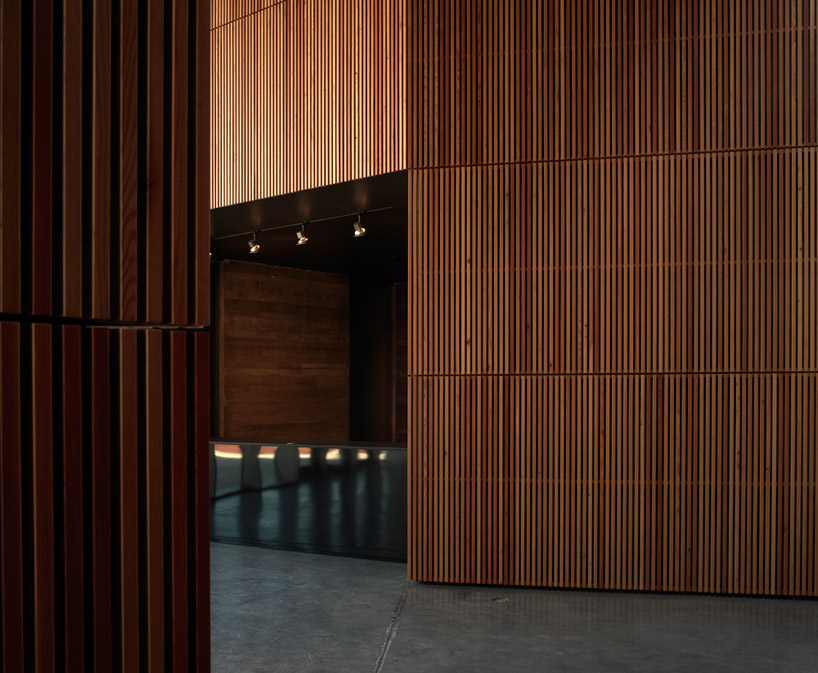 thin wood slits help control acousticsimage © pietro savorelli
thin wood slits help control acousticsimage © pietro savorelli 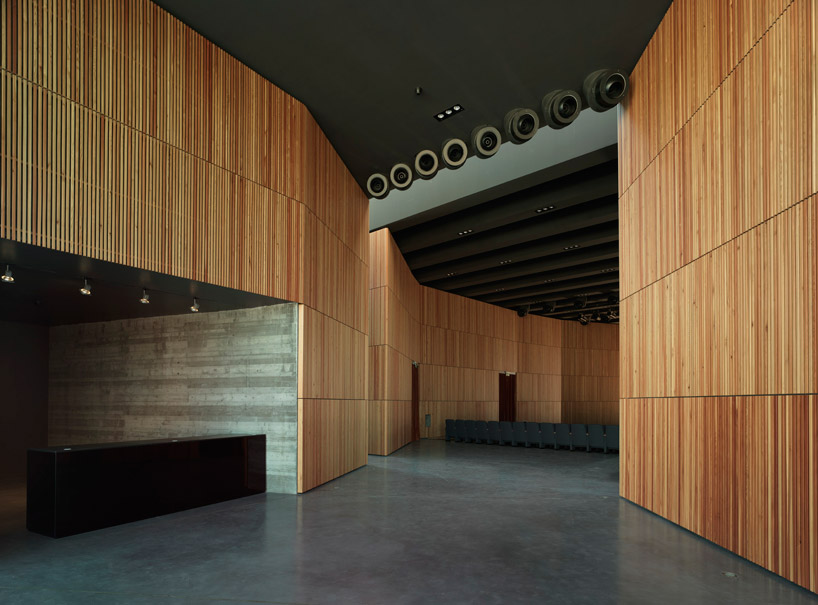 entrance foyer spills into the seating areaimage © pietro savorelli
entrance foyer spills into the seating areaimage © pietro savorelli 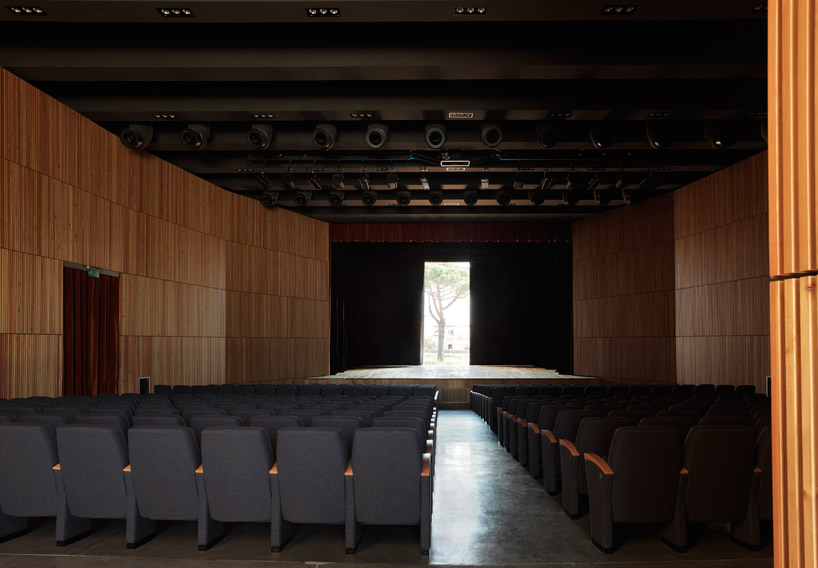 theater with a back wall open to the outsideimage © pietro savorelli
theater with a back wall open to the outsideimage © pietro savorelli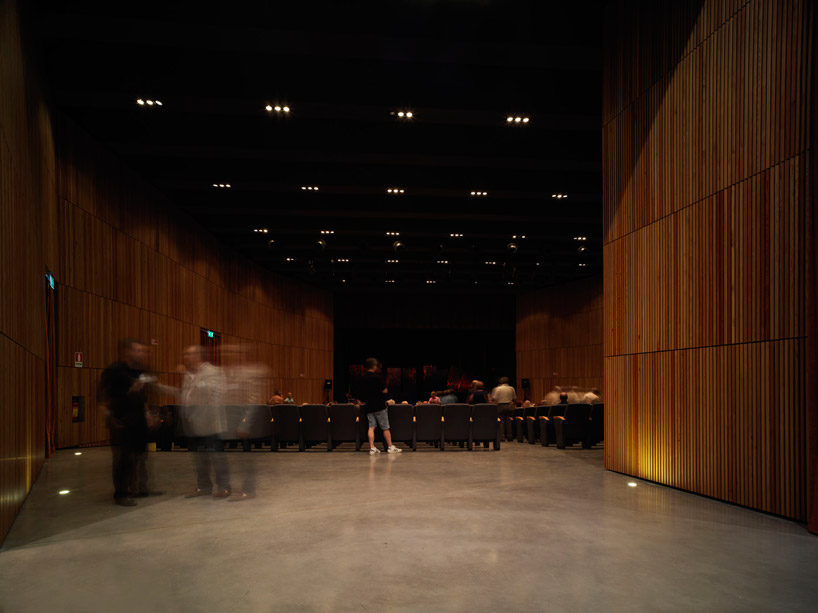 image © pietro savorelli
image © pietro savorelli 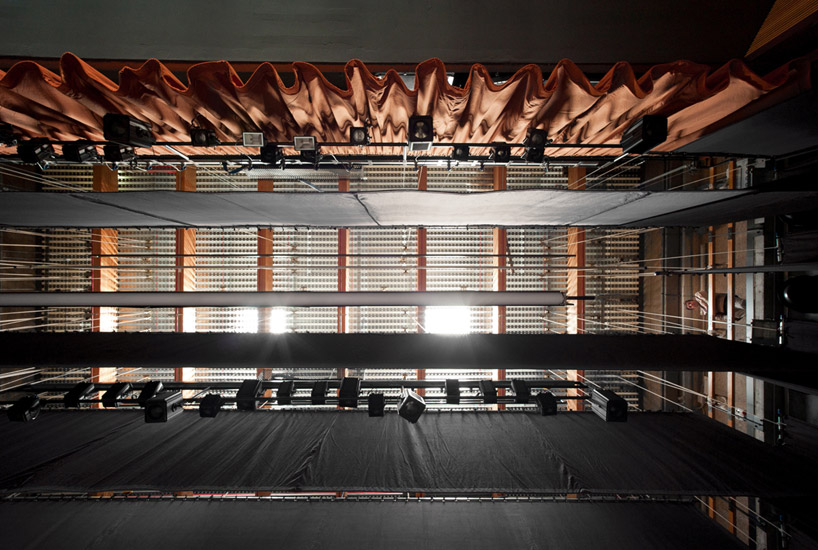 view into the fly towerimage © lorenzo boddi
view into the fly towerimage © lorenzo boddi 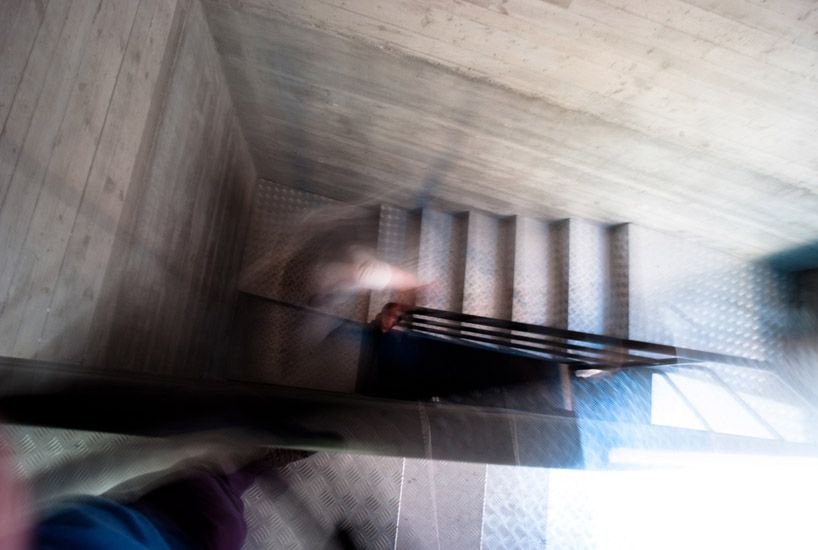 stairs behind stageimage © lorenzo boddi
stairs behind stageimage © lorenzo boddi 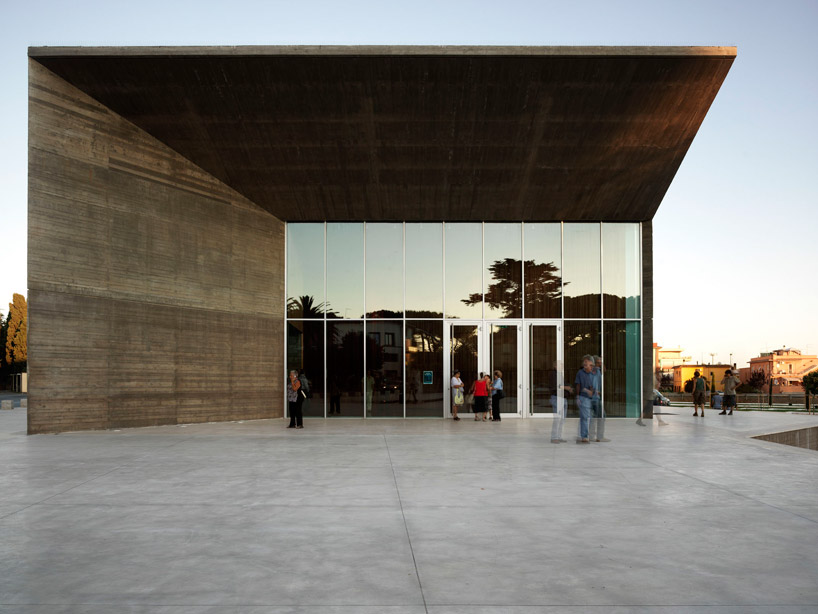 image © pietro savorelli
image © pietro savorelli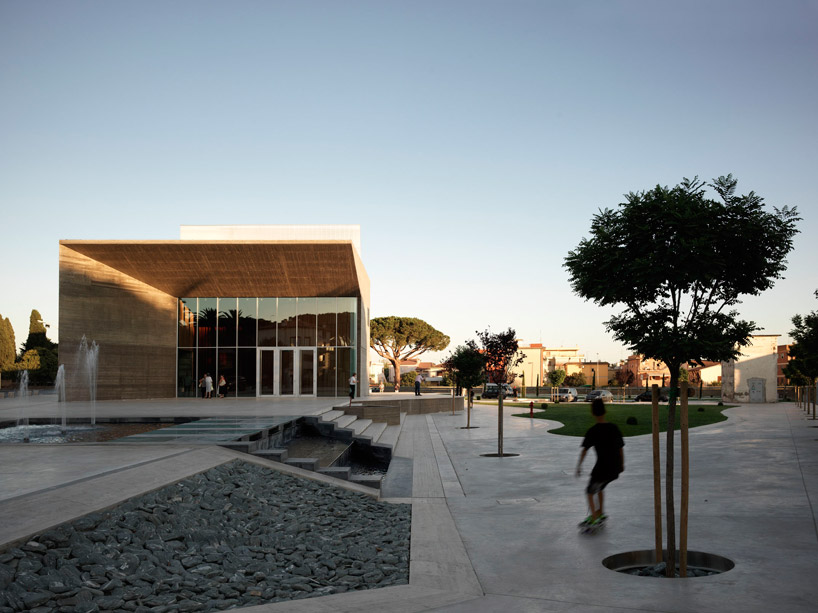 designed landscape around the structureimage © pietro savorelli
designed landscape around the structureimage © pietro savorelli 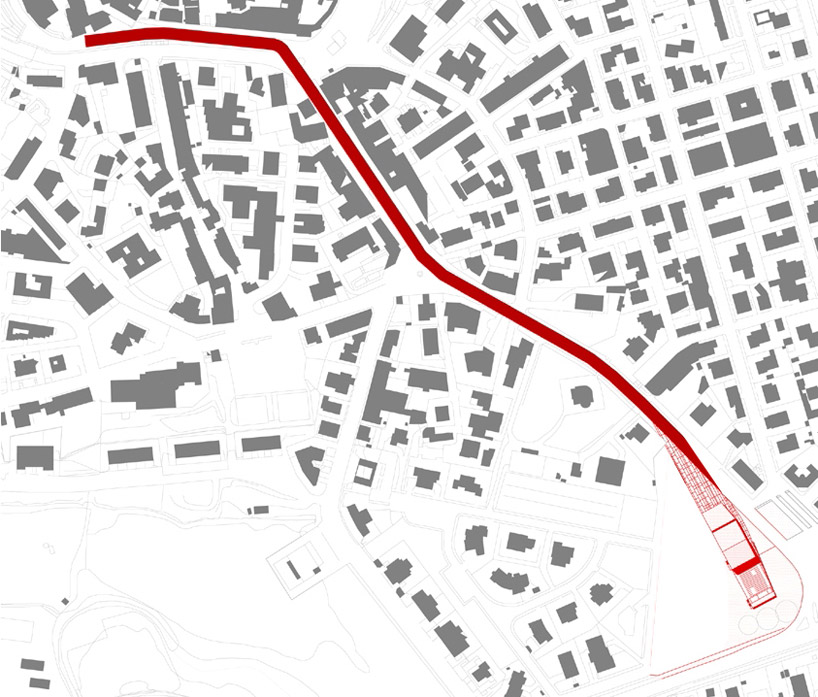 site plan
site plan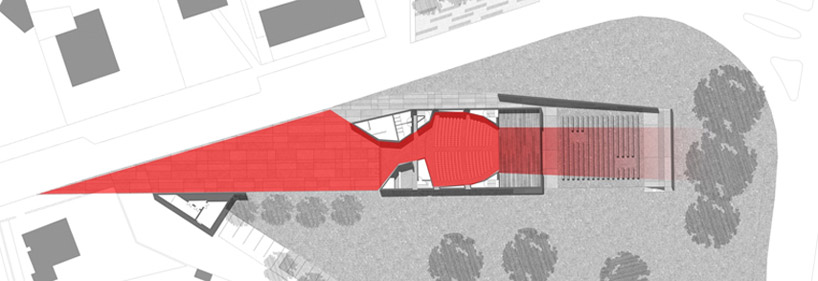 site plan
site plan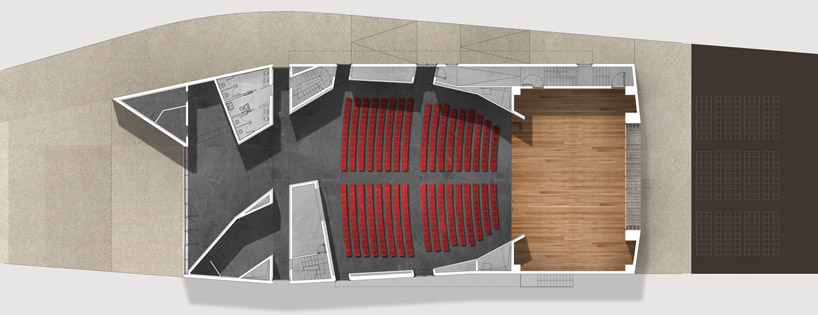 floor plan / level 0
floor plan / level 0 section
section 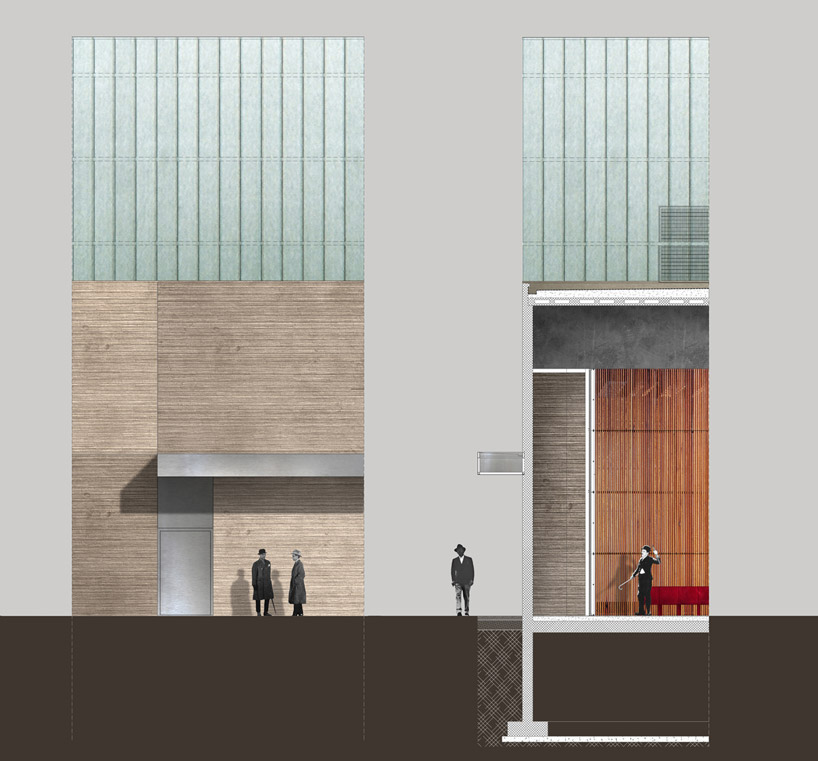 (left) elevation(right) section
(left) elevation(right) section scheme development
scheme development fly tower box and roof structure
fly tower box and roof structure concept diagram
concept diagram concept diagram
concept diagram
