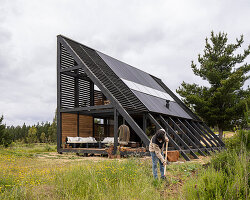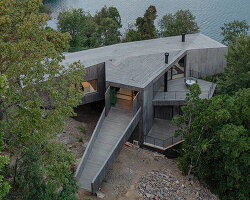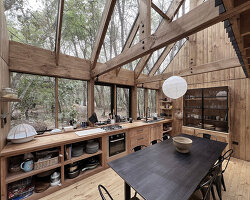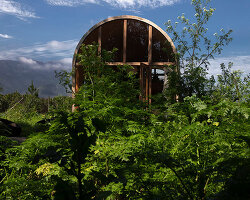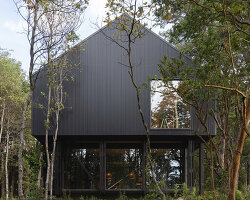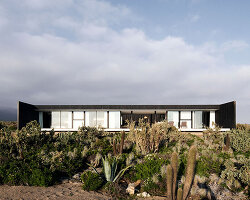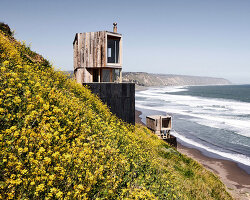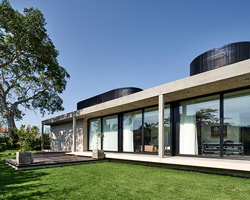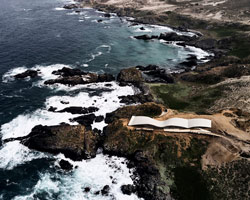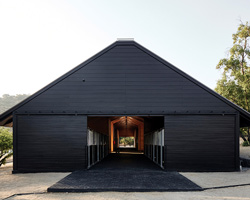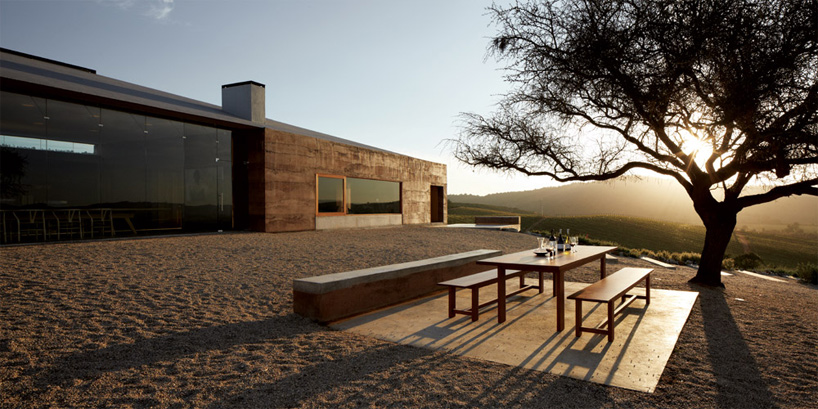
in the middle of a flowing terrain of the casas del bosque winery exposing itself from the low lying fog at the highest point on the property, an orthogonal monolithic mass with delicately planned proportions emerges our of the rich orange soil of casablanca, chile. designed by local firm matias zeger arquitectos, the ‘mirador house’ wine tasting pavilion consists of two massive blocks separated by an equally heavy empty space. layer upon layer of land-dyed concrete is cast with large openings and a mix of interior and exterior spaces and courtyards that frame various parts of the waving grapevine sea – a small island with an ancient mesquite tree marking the distinct location.
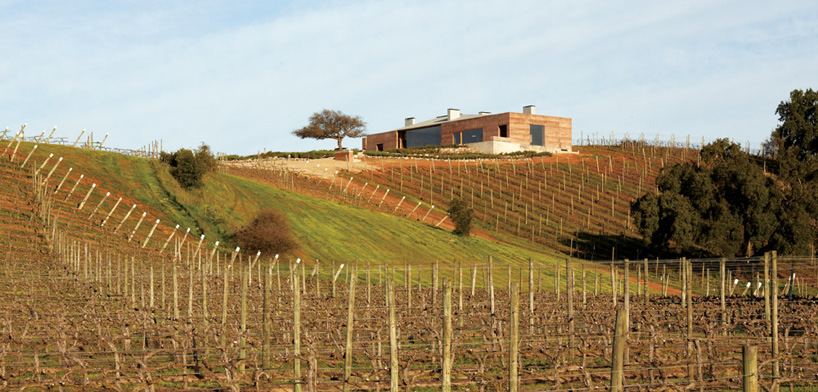
image © cristobal palma (also main image)
a gently-sloped pyramidal roof unites the opposing solid volumes and their interstitial void, with a sharp-edged slab that makes it feel almost weightless. a combination of variously-sized apertures and full-height glass walls create a sequence of diversely lit spaces appropriate to their individual functions.the concrete was mixed on site enough to pour one layer at a time so that the final result is a construction marked by the subtle changes in climate, aggregate and mixing methods, using the material property itself to marry the structure to the land in a poetically intimate way.
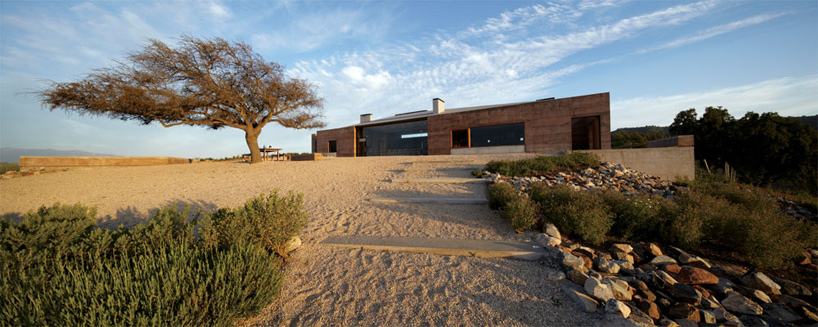
image © cristobal palma
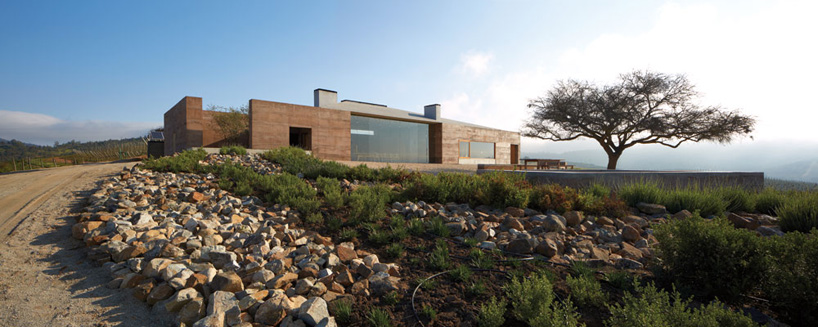
image © cristobal palma
the kitchen and dining table, also designed by the architects, are situated within solid parallel partitions and the transparent threshold that connects them, allowing visitors unobstructed views to the iconic tree and limitless horizon as they taste the local nectar and ambrosia. the entry patio, by contrast, is an open-air courtyard framed by the same walls of the structure but without a canopy, this time directing attention to the sky. a thin sheet of calm water slides over a black concrete block that sets the tone for the soul of the construct. furthest to the east is the ‘quincho’, another enveloped courtyard with an olive tree in the middle and a notch in the corner of the structure that reveals the distant city.
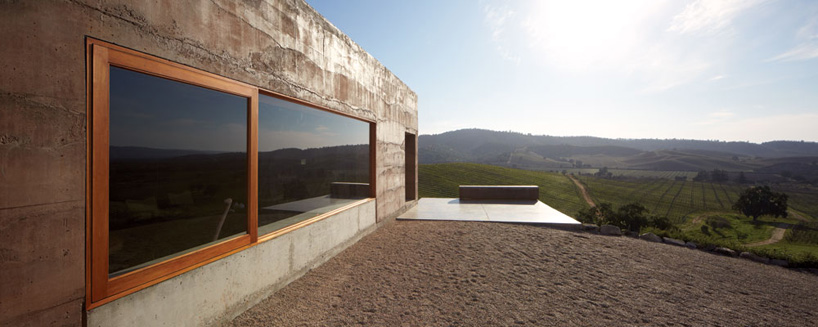
image © cristobal palma
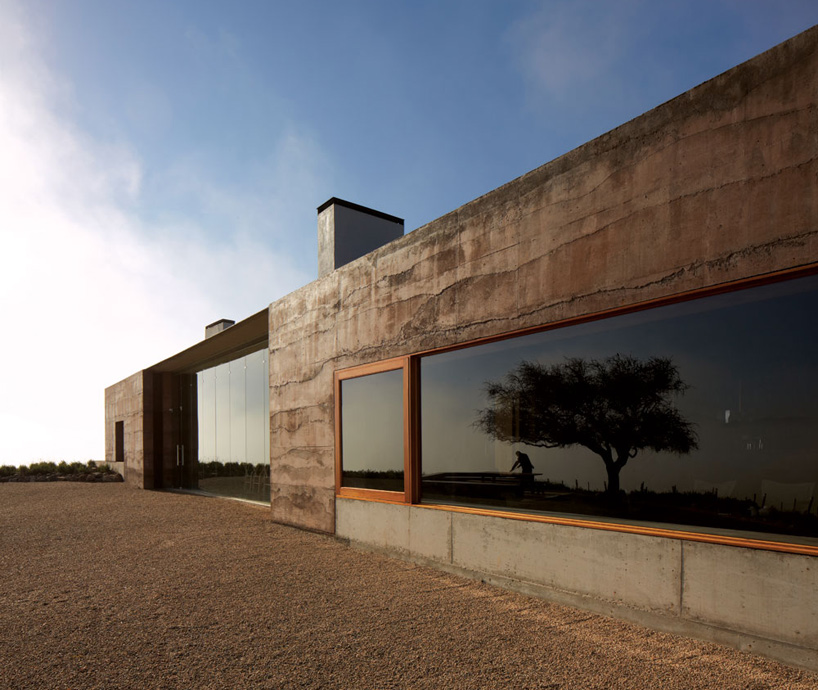
image © cristobal palma
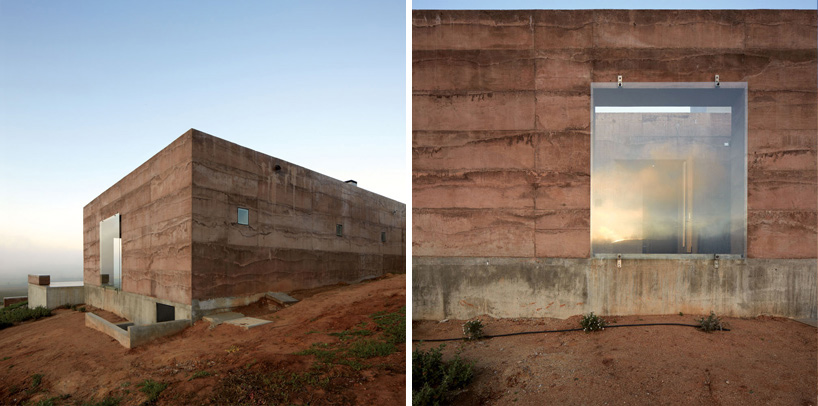
images © cristobal palma
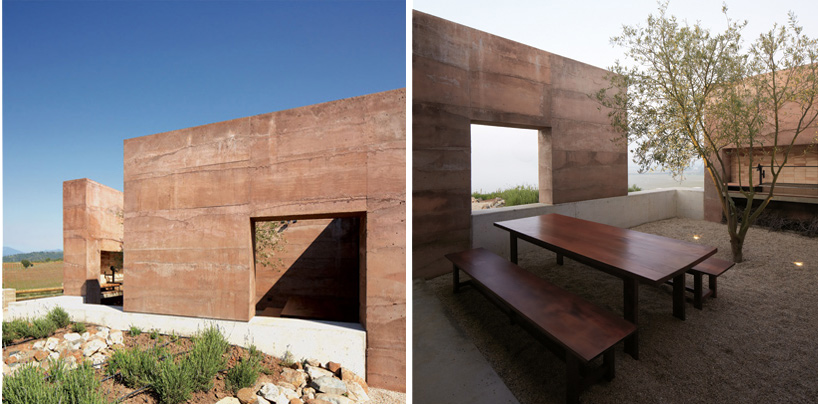
image © cristobal palma
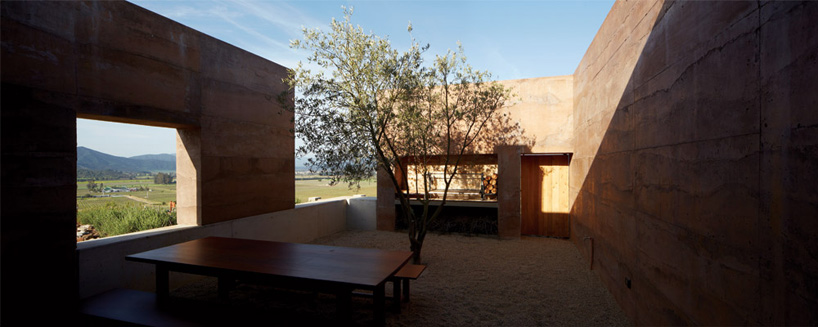
image © cristobal palma
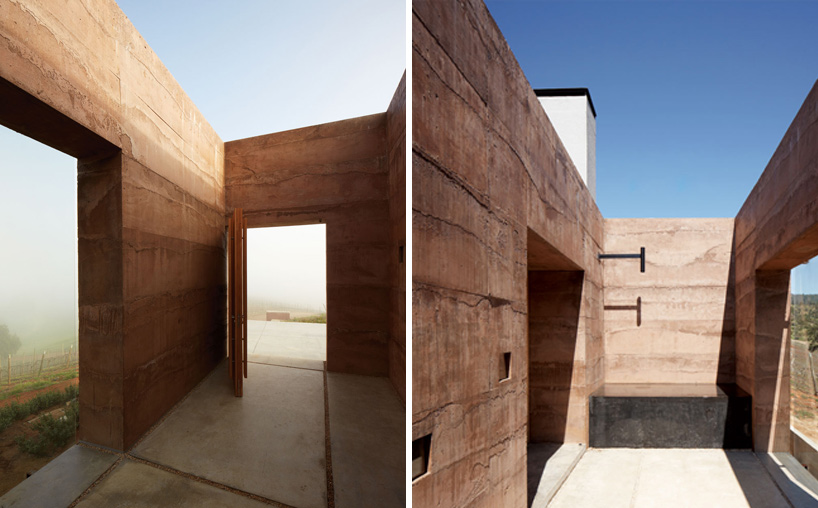
images © cristobal palma
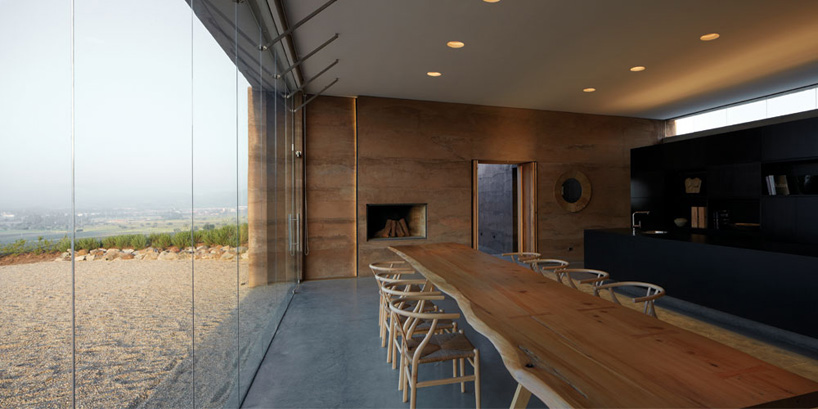
image © cristobal palma
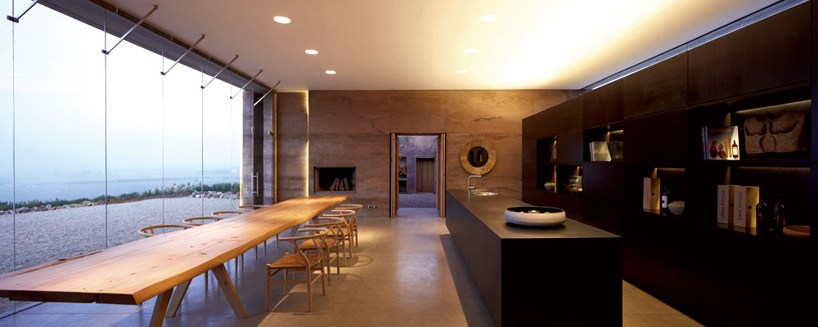
image © cristobal palma
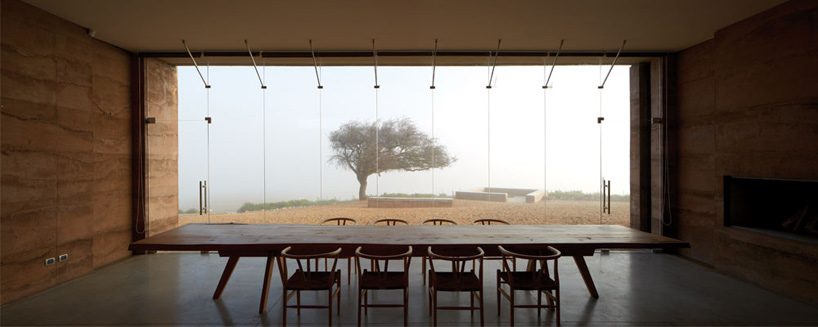
image © cristobal palma
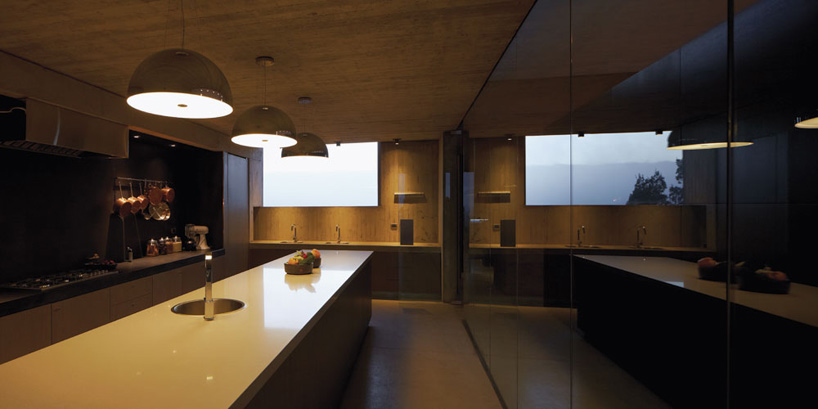
image © cristobal palma
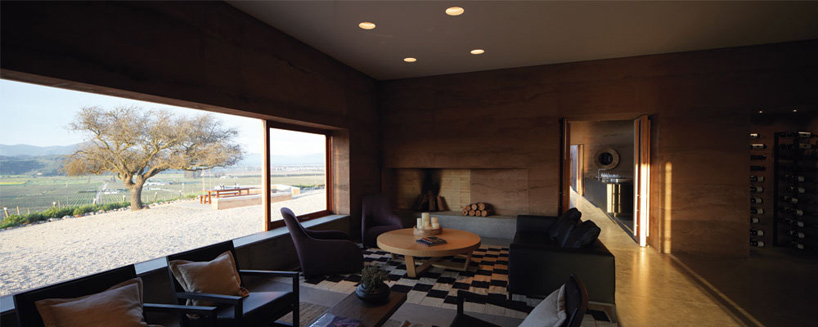
image © cristobal palma
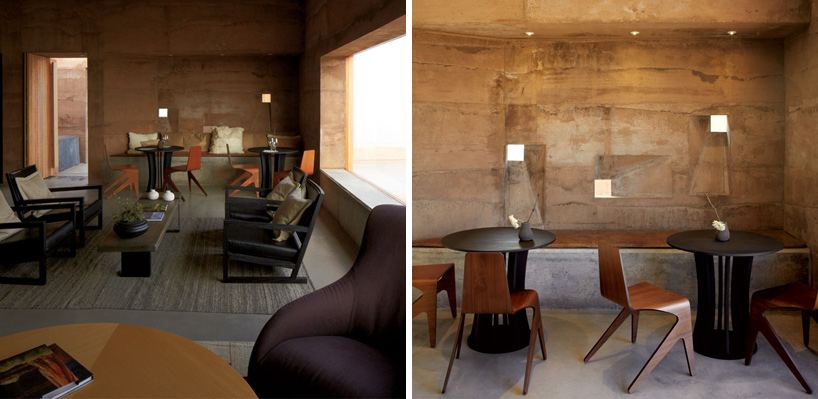
image © cristobal palma
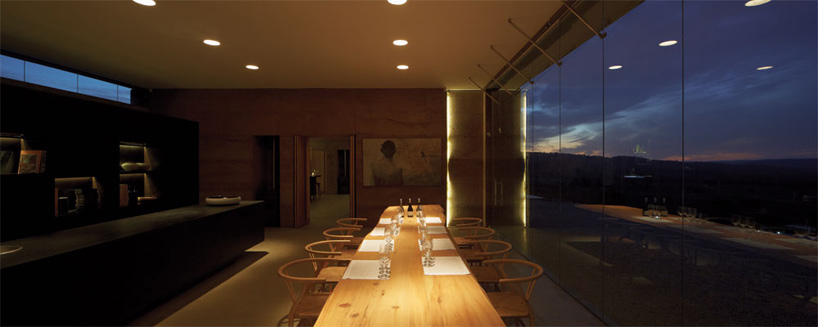
image © cristobal palma
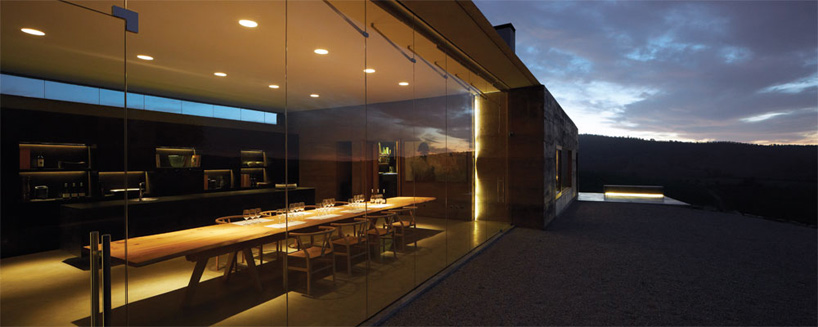
image © cristobal palma
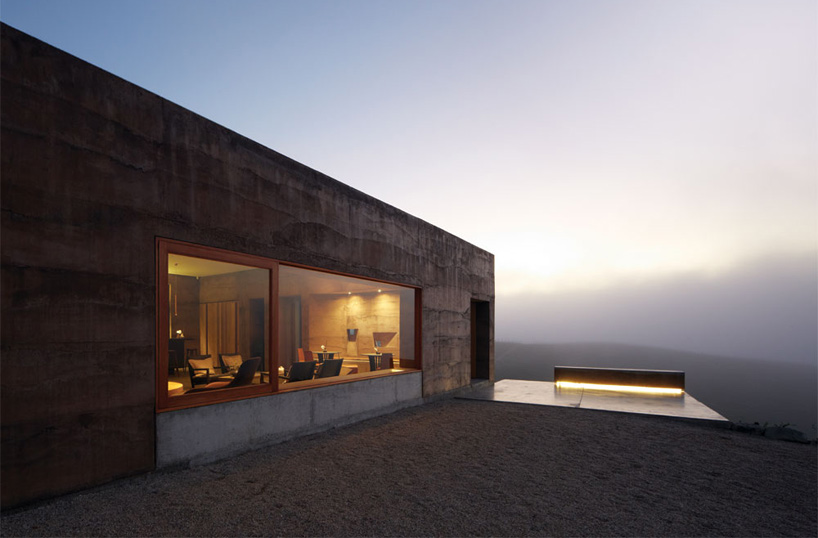
image © cristobal palma
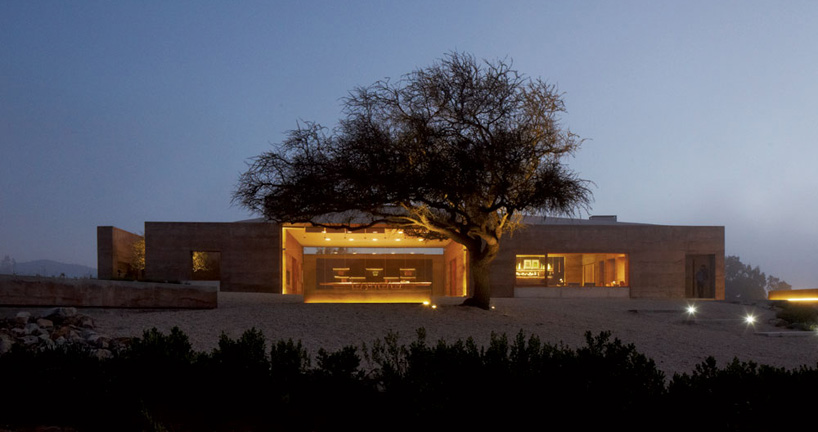
image © cristobal palma
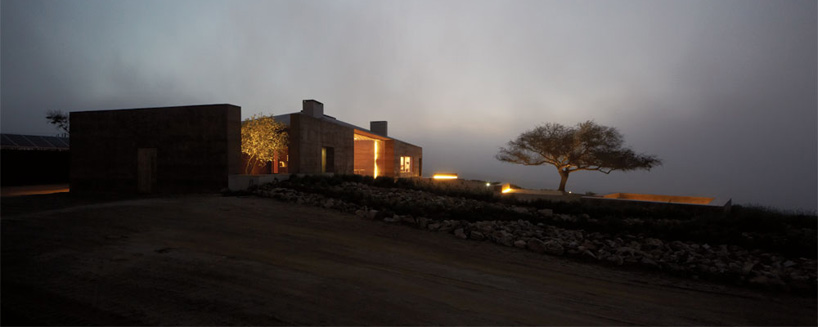
image © cristobal palma
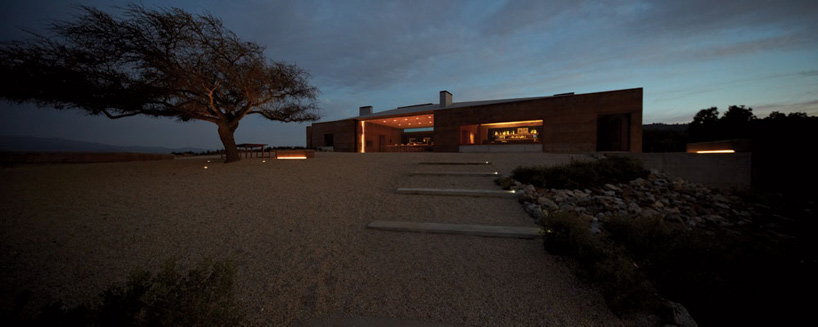
image © cristobal palma

construction of ‘forgotten woods’ table designed by matias zegers arquitectos
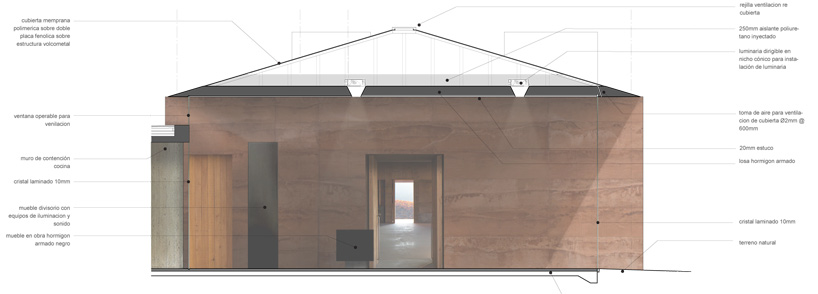
elevation
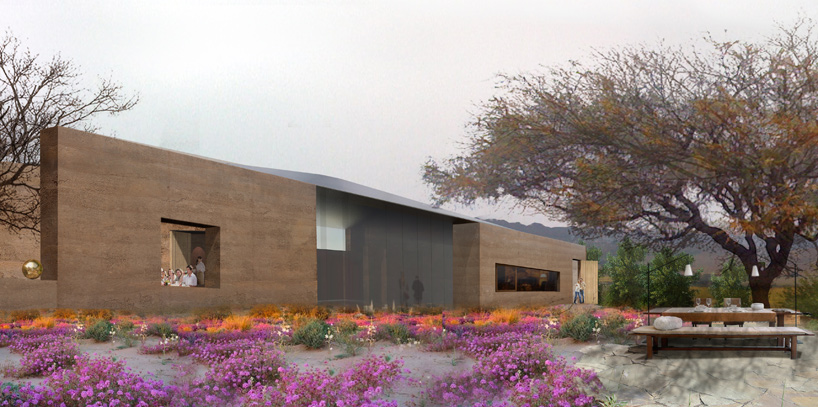
render
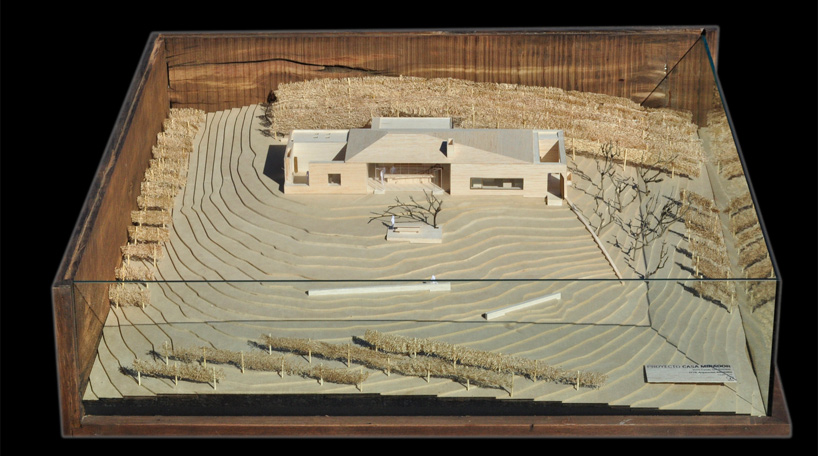
model
project info:
architect: matias zegers arquitectos
location: casablanca, chile
materials: concrete with dye, glass, mañio wood, miel membrane on the roof
products: cypress whale table from forgotten wood


