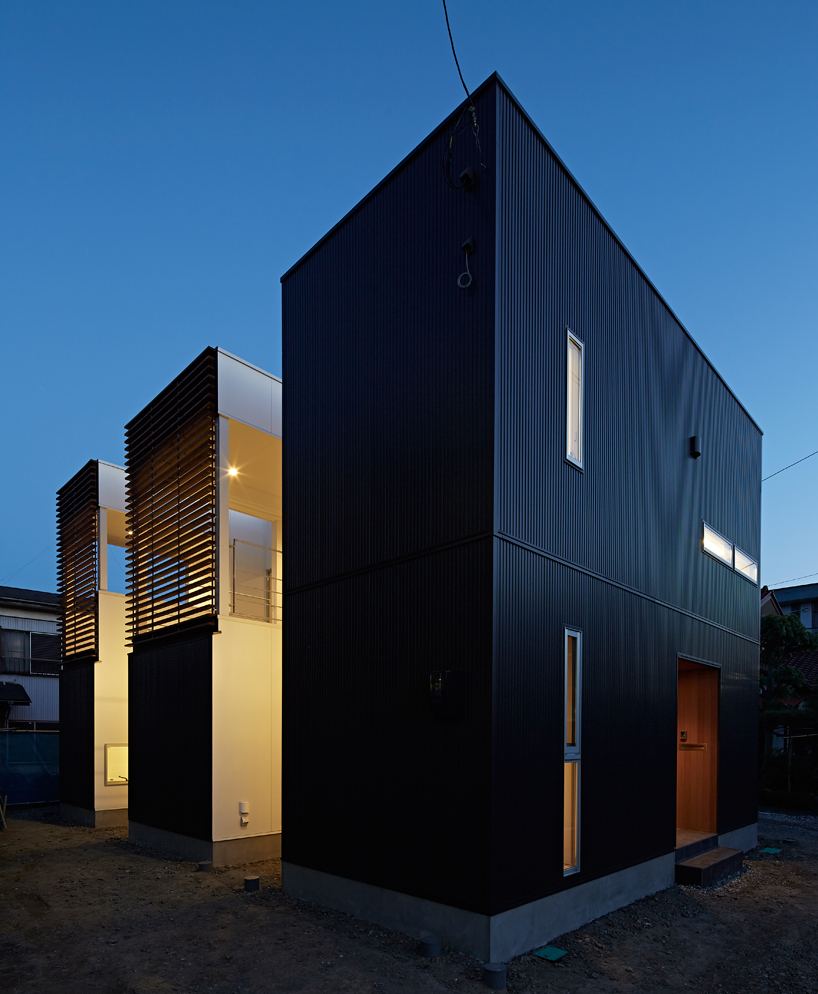KEEP UP WITH OUR DAILY AND WEEKLY NEWSLETTERS
A31's architecture and tom dixon’s interior design reflect the rocky geology of the island through materials and structure.
do you have a vision for adaptive reuse that stands apart from the rest? enter the Revive on Fiverr competition and showcase your innovative design skills by january 13.
we continue our yearly roundup with our top 10 picks of public spaces, including diverse projects submitted by our readers.
frida escobedo designs the museum's new wing with a limestone facade and a 'celosía' latticework opening onto central park.
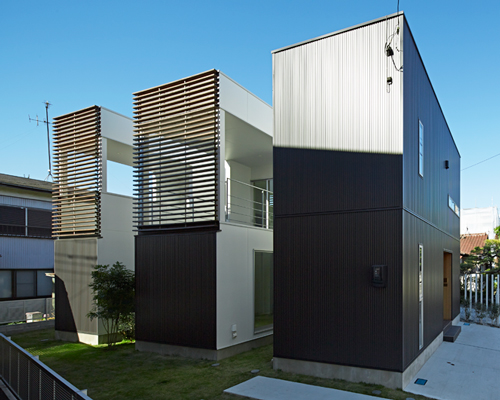
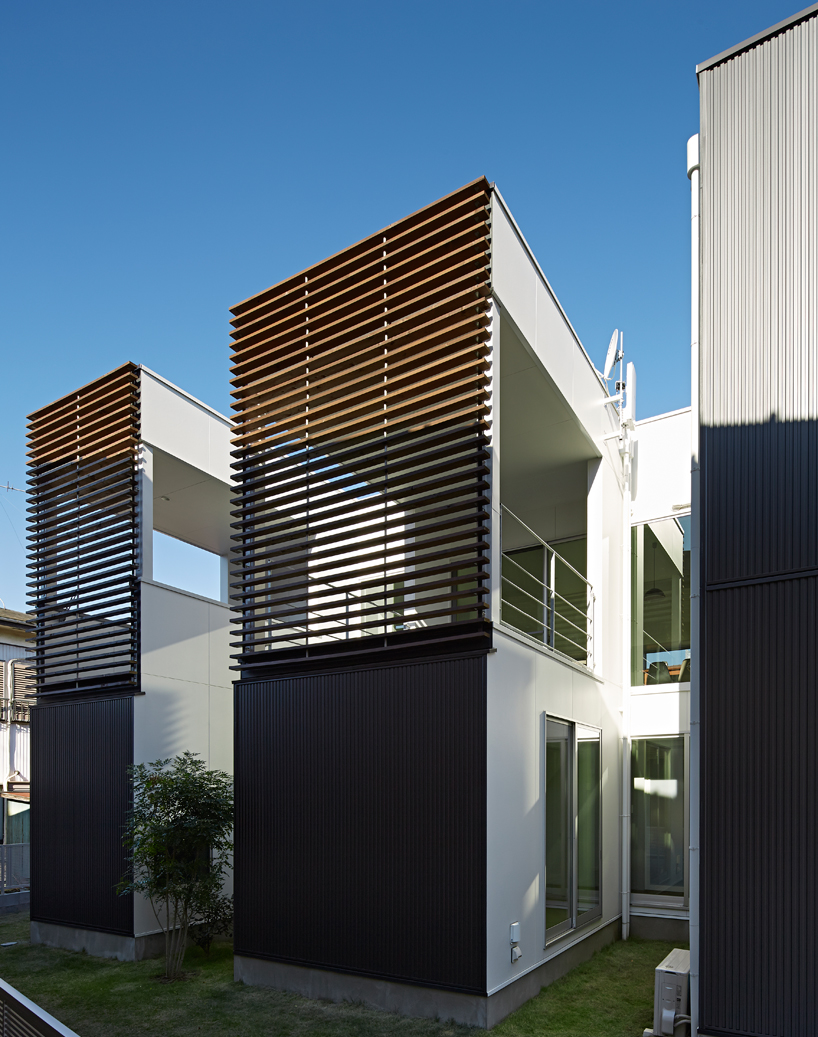 the home has been planned in the shape of the letter ‘E’
the home has been planned in the shape of the letter ‘E’ the client sought to create a home which could house him, his parents and other relatives
the client sought to create a home which could house him, his parents and other relatives the private rooms are based on the ground floor which face onto the garden
the private rooms are based on the ground floor which face onto the garden the upper level balconies provide a buffer to the communal kitchen, dining and lounge
the upper level balconies provide a buffer to the communal kitchen, dining and lounge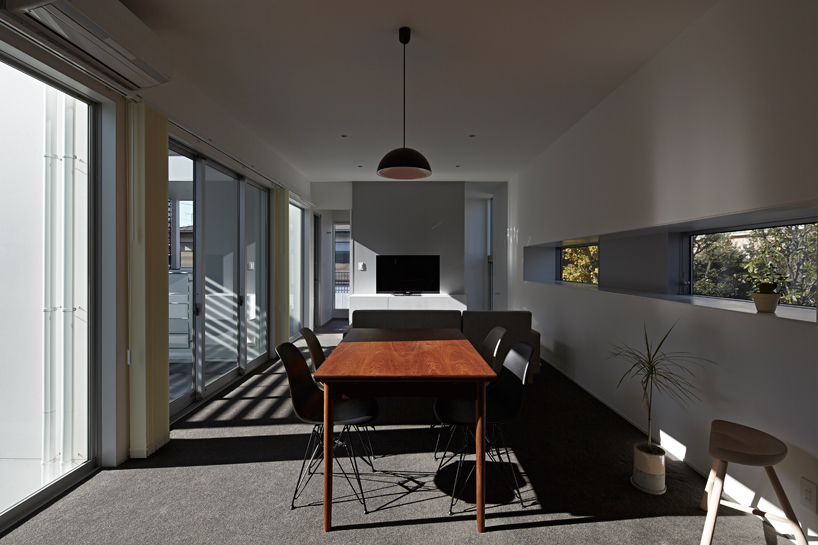 the long space at the top is filled with light
the long space at the top is filled with light glazed doors open up to sheltered porches
glazed doors open up to sheltered porches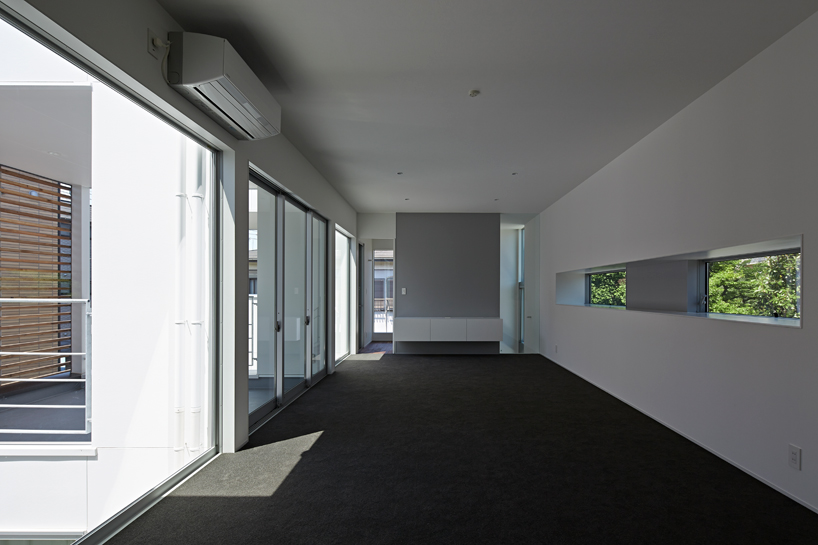
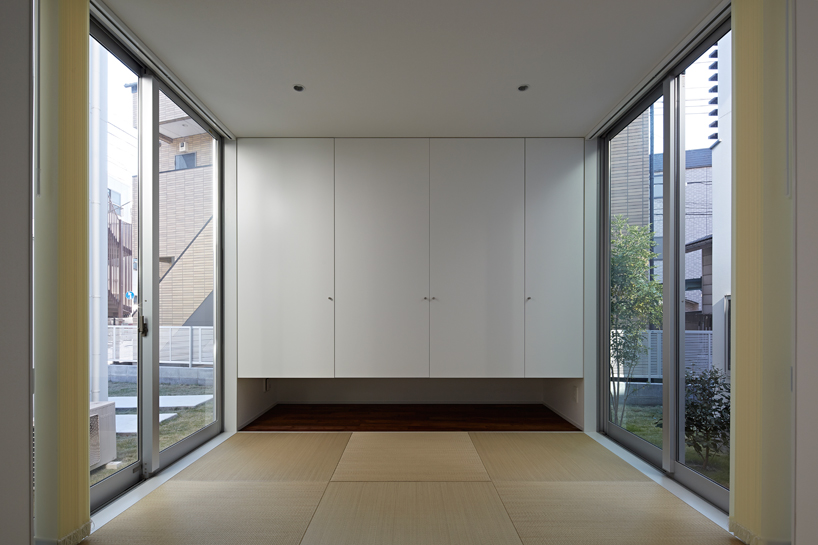 tatami flooring used in the bedroom
tatami flooring used in the bedroom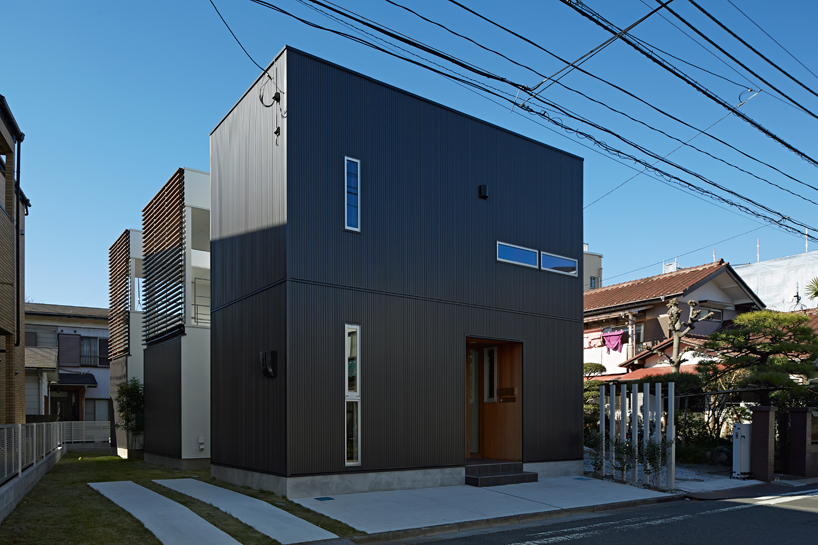 the home is based in a suburban neighborhood in japan
the home is based in a suburban neighborhood in japan