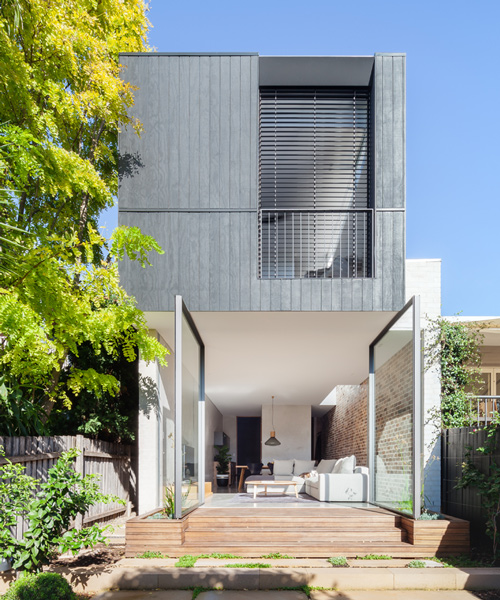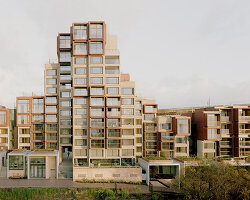marston architects’ D house blends inside and outside with fully pivoting glass door
architecture in australia: the challenge of the ‘D house’ extension project was to renovate a south-facing semi-detached dwelling to maximise sunlight, generate a connection from the backyard and sensitively adapt the contemporary addition to the original victorian architecture of the façade.
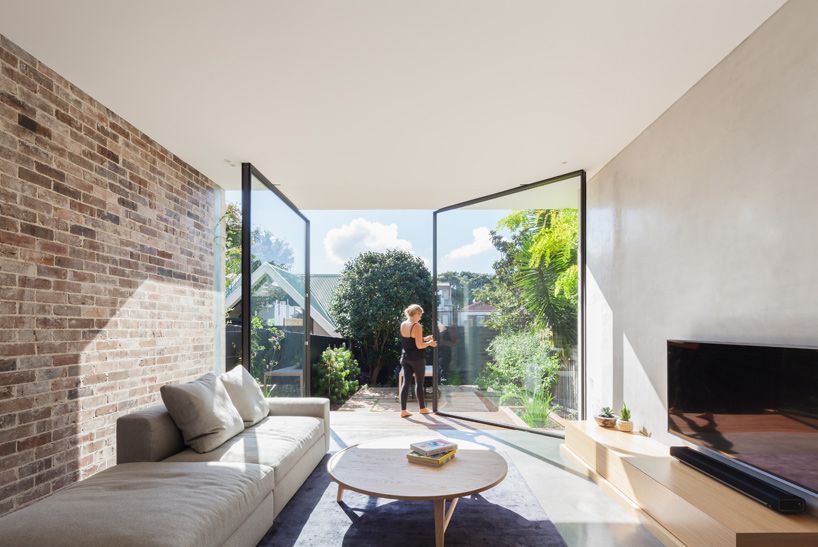
all images © katherine lu
the two-storey home is set in a heritage conservation area with an original restored roofline. marston architects have created a ‘breezeway’ transition space that simultaneously connects and brings light into the original house to the split level contemporary addition. a seamless transition between inside and outside has been established especially on the ground floor. a fully pivoting glass door opens the living room to the terraced garden – promoting views and sunlight into the longitudinal plan.
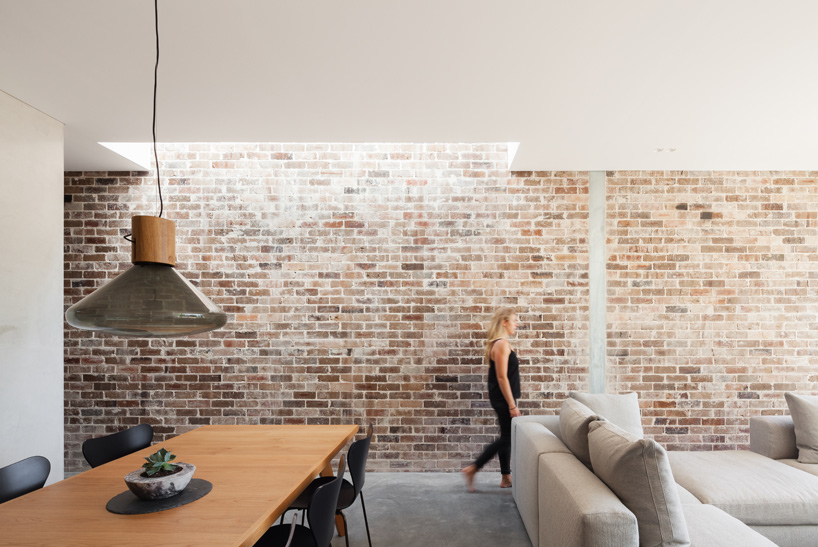
the original brick wall was retained to minimize building waste during construction
a new bedroom occupies the upper level of the addition, meanwhile a skylight adjacent to the northern party wall brings sunlight into the lower level addition. old and new is apparent with the new party wall composed of bricks from the previous extension left exposed to enable minimum waste during the construction.
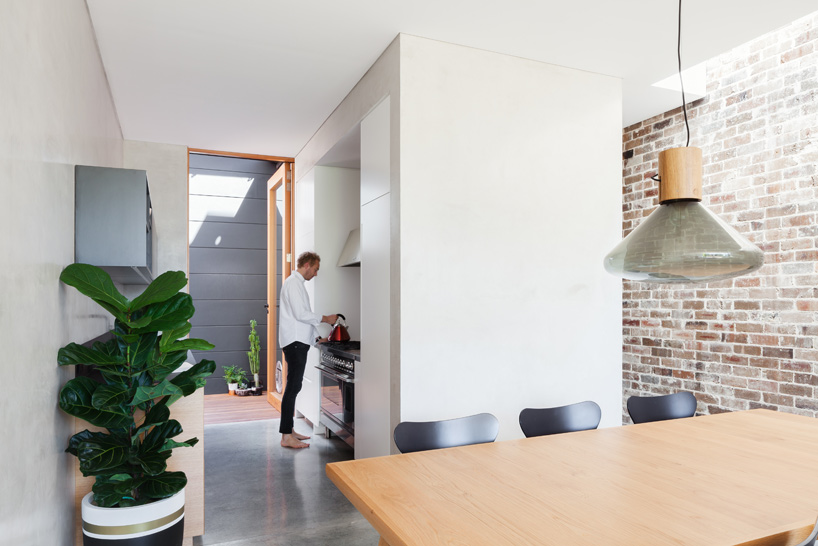
a ‘breezeway’ transition space has been added
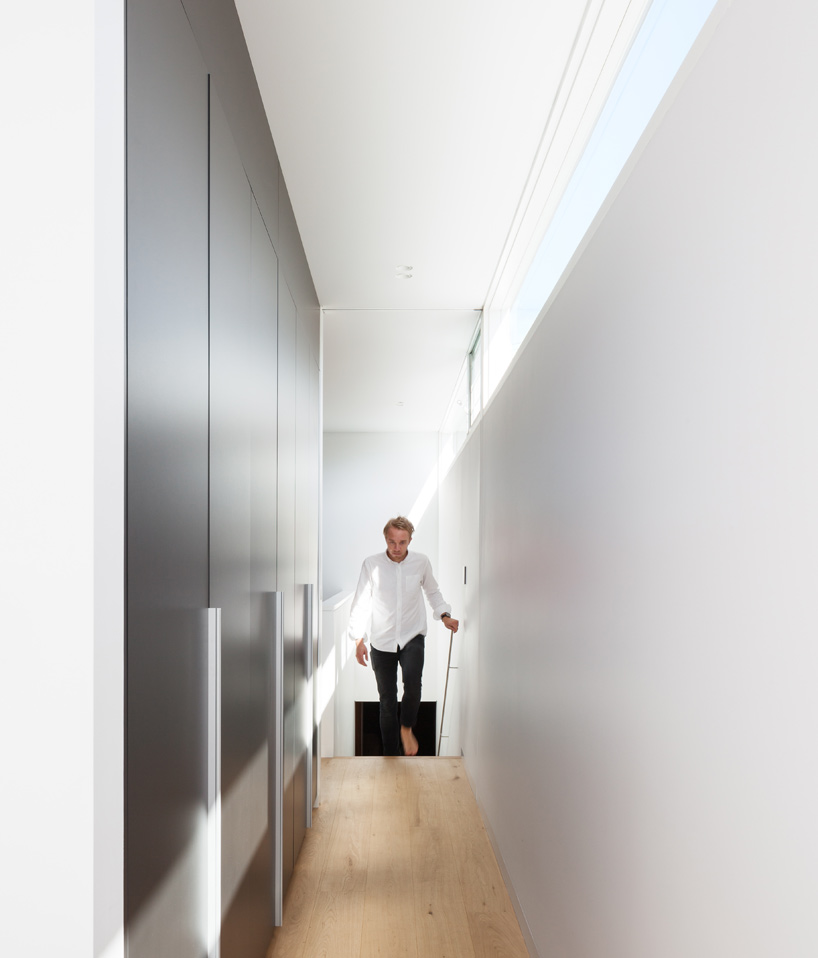
upstairs
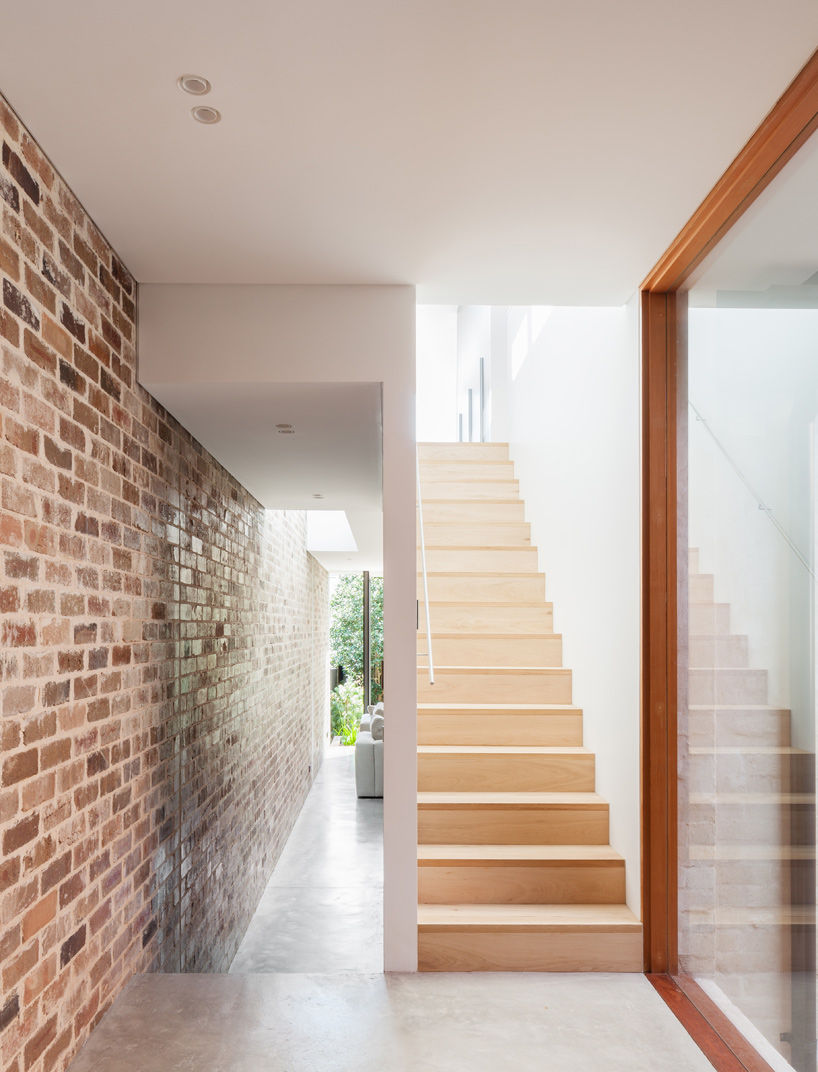
old and new finishes, materials and details have been added
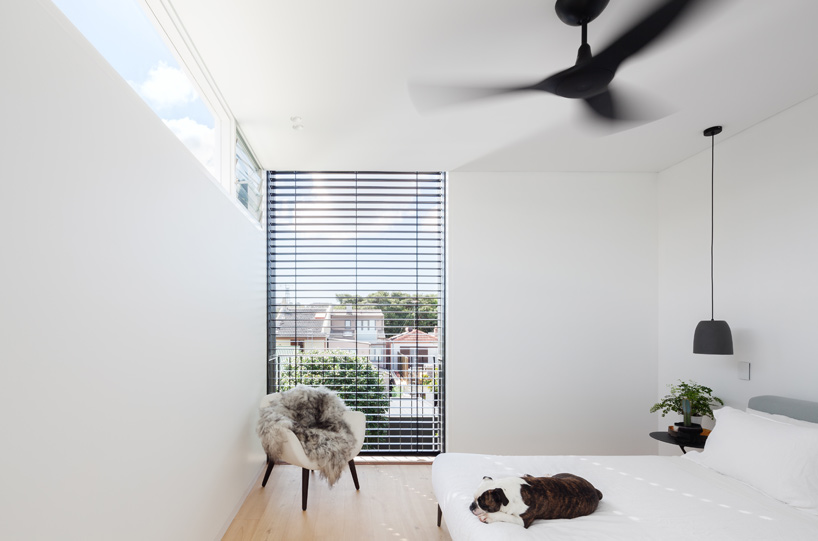
the new bedroom suite upstairs
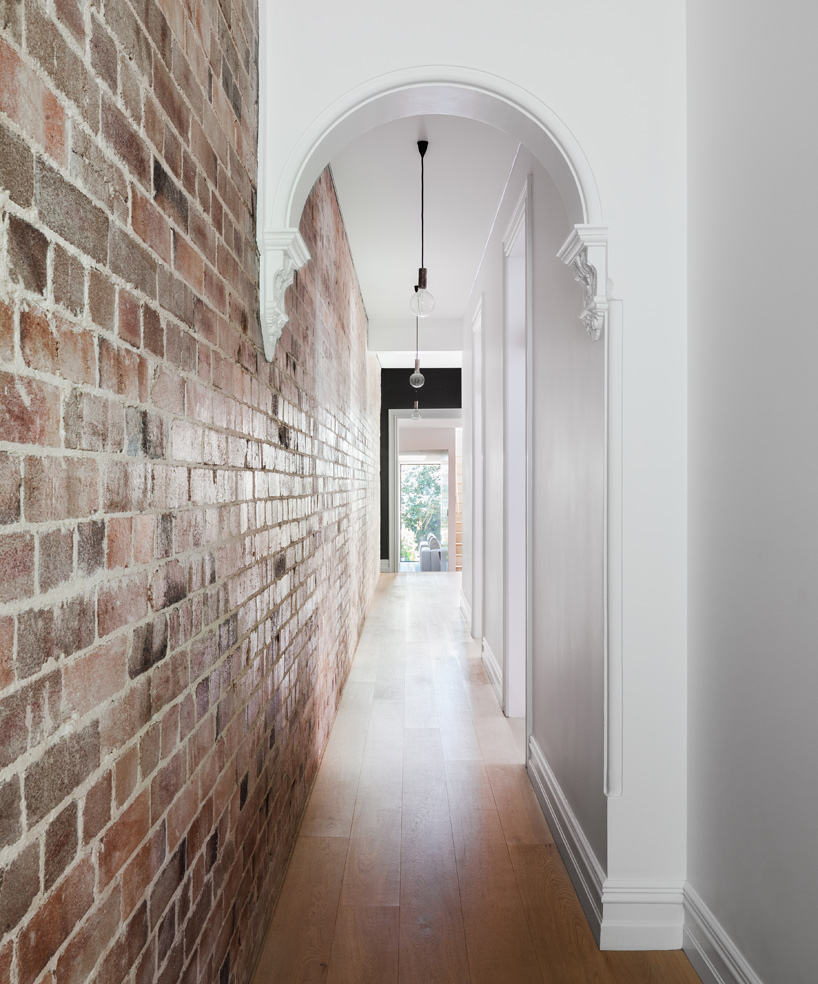
the brief called for the renovation of a south-facing semi-detached dwelling to maximise sunlight
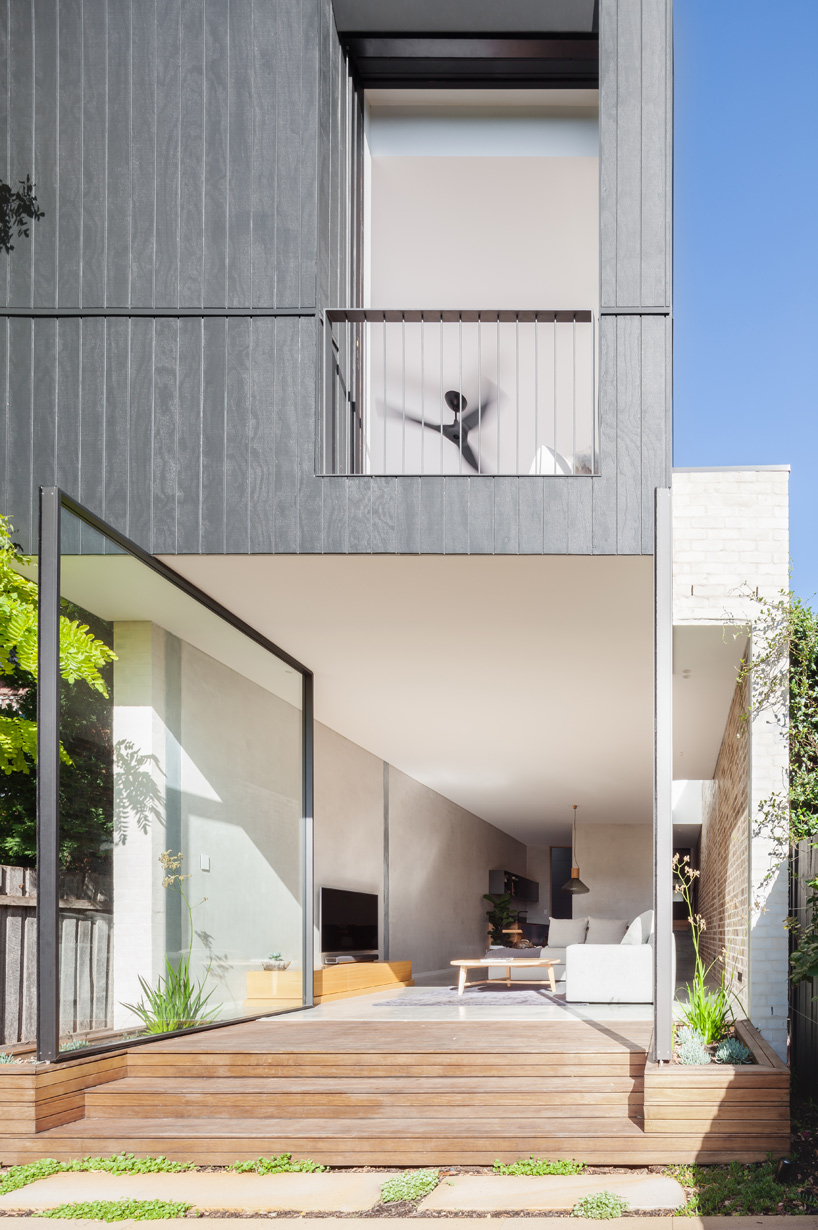
the pivoting door opens fully
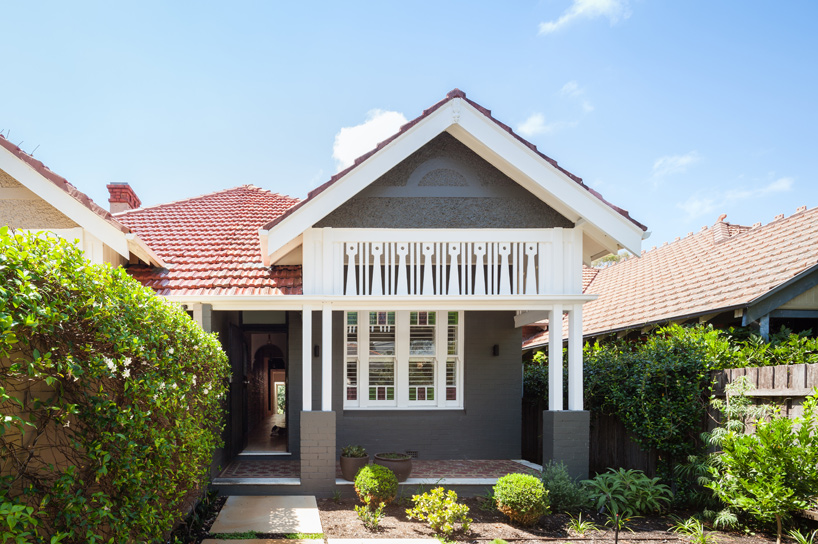
the front façade of the house
Save
Save
Save
Save
