KEEP UP WITH OUR DAILY AND WEEKLY NEWSLETTERS
happening this week! holcim, global leader in innovative and sustainable building solutions, enables greener cities, smarter infrastructure and improving living standards around the world.
PRODUCT LIBRARY
comprising a store, café, and chocolate shop, the 57th street location marks louis vuitton's largest space in the U.S.
beneath a thatched roof and durable chonta wood, al borde’s 'yuyarina pacha library' brings a new community space to ecuador's amazon.
from temples to housing complexes, the photography series documents some of italy’s most remarkable and daring concrete modernist constructions.
built with 'uni-green' concrete, BIG's headquarters rises seven stories over copenhagen and uses 60% renewable energy.

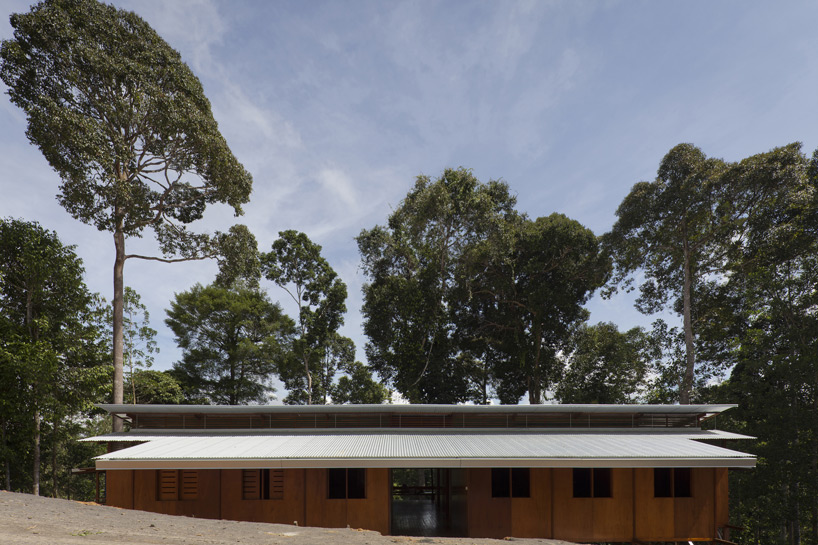 elevation image © brett boardman
elevation image © brett boardman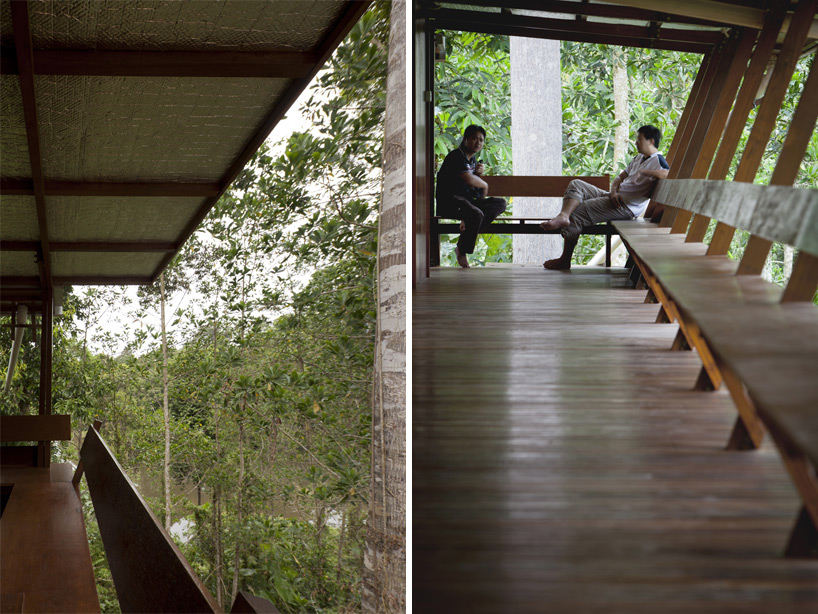 (left) view from veranda (right) lounging on the veranda’s perimeter seating images © brett boardman
(left) view from veranda (right) lounging on the veranda’s perimeter seating images © brett boardman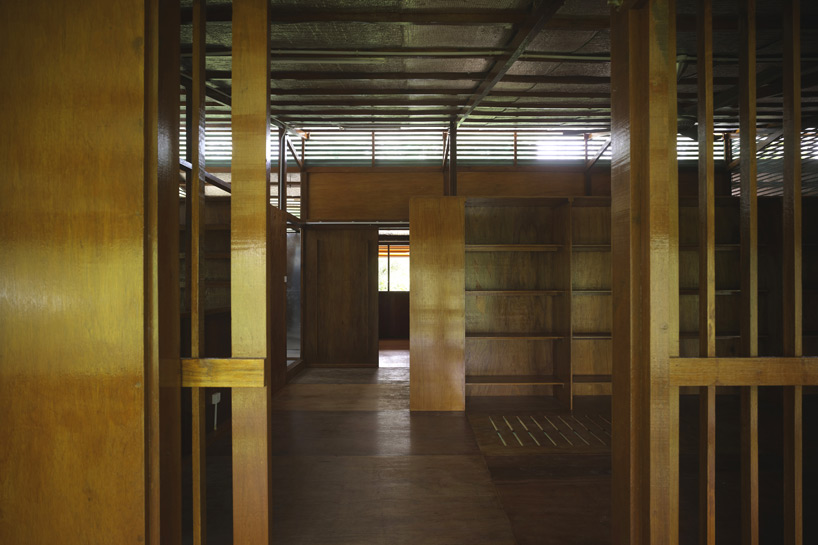 view into living spaces from veranda image © brett boardman
view into living spaces from veranda image © brett boardman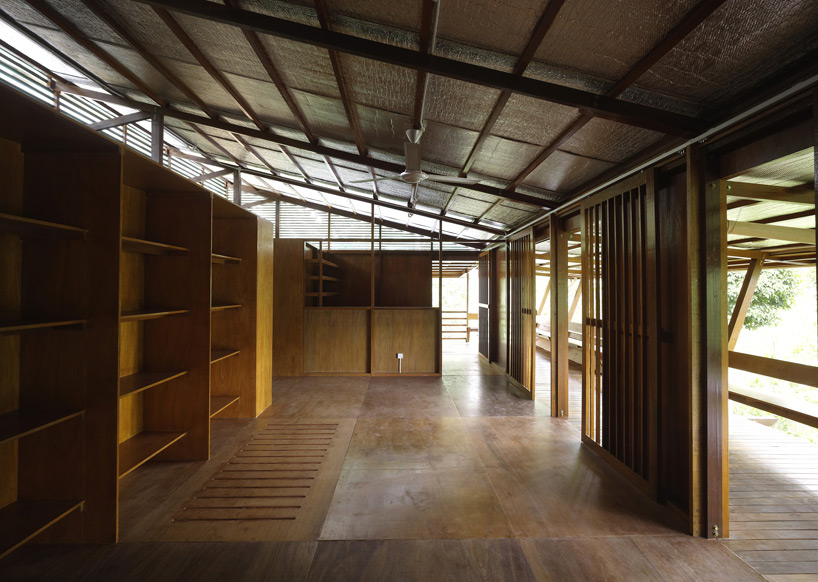 living spaces spill out onto the perimeter veranda image © brett boardman
living spaces spill out onto the perimeter veranda image © brett boardman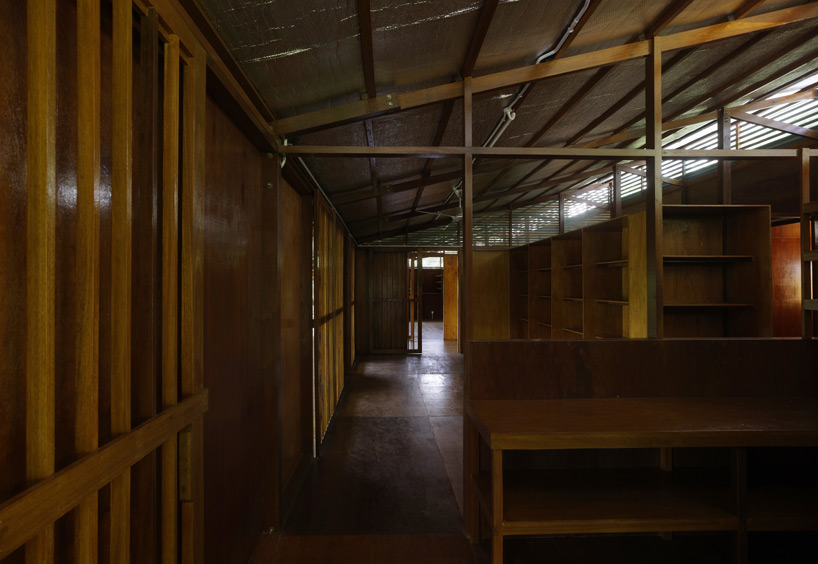 wooden screens along exterior wall in the closed position image © brett boardman
wooden screens along exterior wall in the closed position image © brett boardman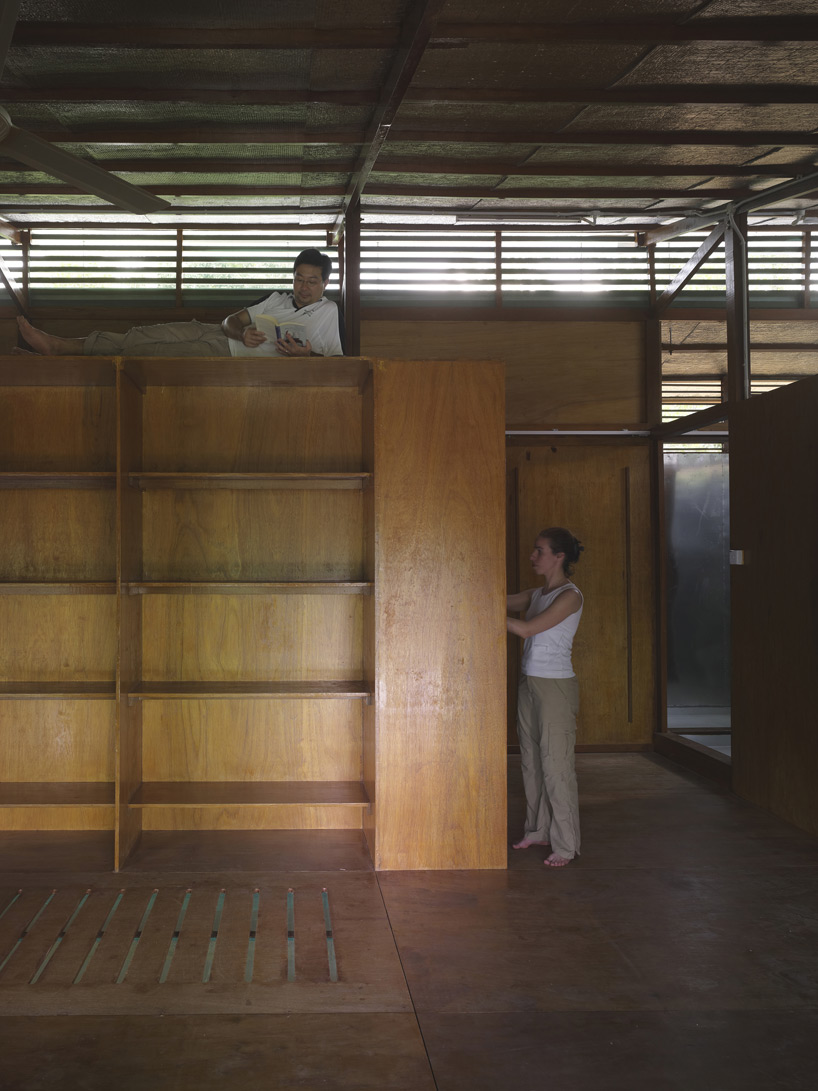 vents along the roof’s ridgeline cool down guests sleeping in elevated beds image © brett boardman
vents along the roof’s ridgeline cool down guests sleeping in elevated beds image © brett boardman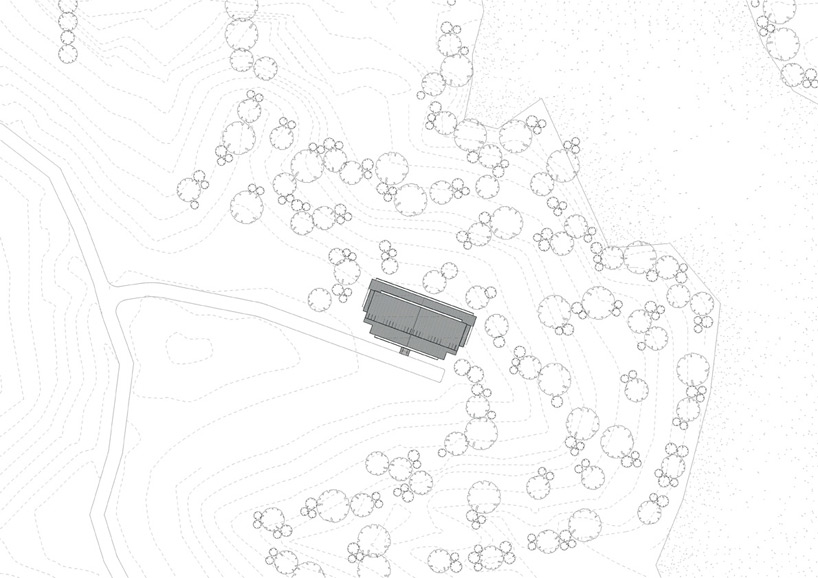 site plan
site plan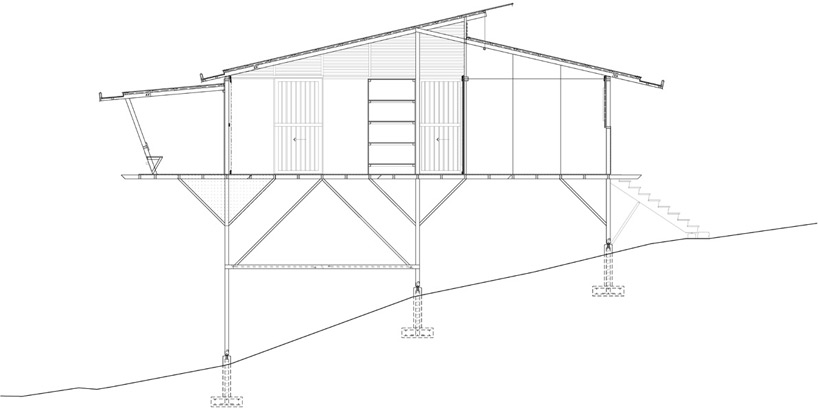 section
section




