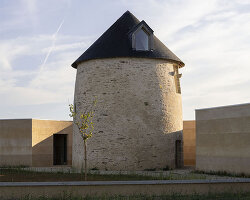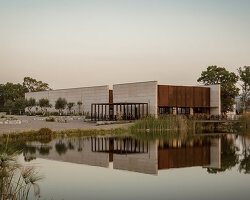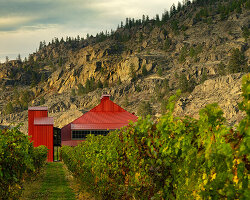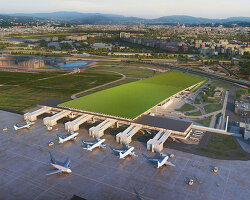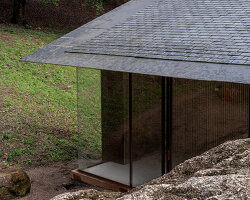KEEP UP WITH OUR DAILY AND WEEKLY NEWSLETTERS
happening this week! pedrali returns to orgatec 2024 in cologne, presenting versatile and flexible furnishing solutions designed for modern workplaces.
PRODUCT LIBRARY
beneath a thatched roof and durable chonta wood, al borde’s 'yuyarina pacha library' brings a new community space to ecuador's amazon.
from temples to housing complexes, the photography series documents some of italy’s most remarkable and daring concrete modernist constructions.
built with 'uni-green' concrete, BIG's headquarters rises seven stories over copenhagen and uses 60% renewable energy.
with its mountain-like rooftop clad in a ceramic skin, UCCA Clay is a sculptural landmark for the city.

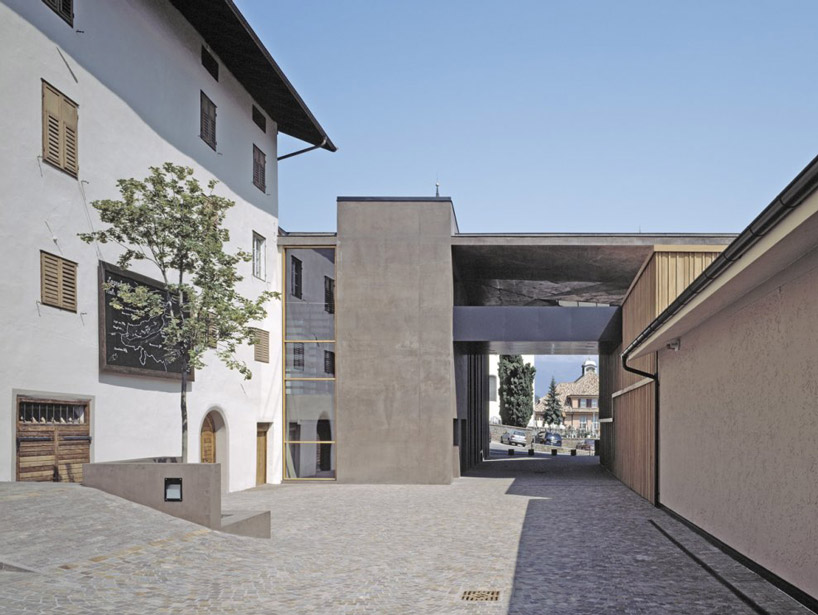 new ajoining space image © bruno klomfar
new ajoining space image © bruno klomfar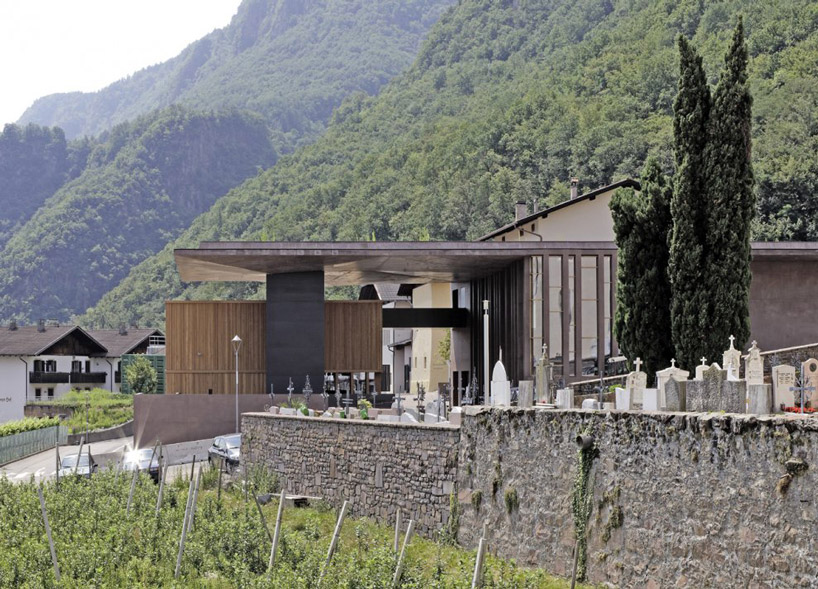 adjacent existing cemetery image © bruno klomfar
adjacent existing cemetery image © bruno klomfar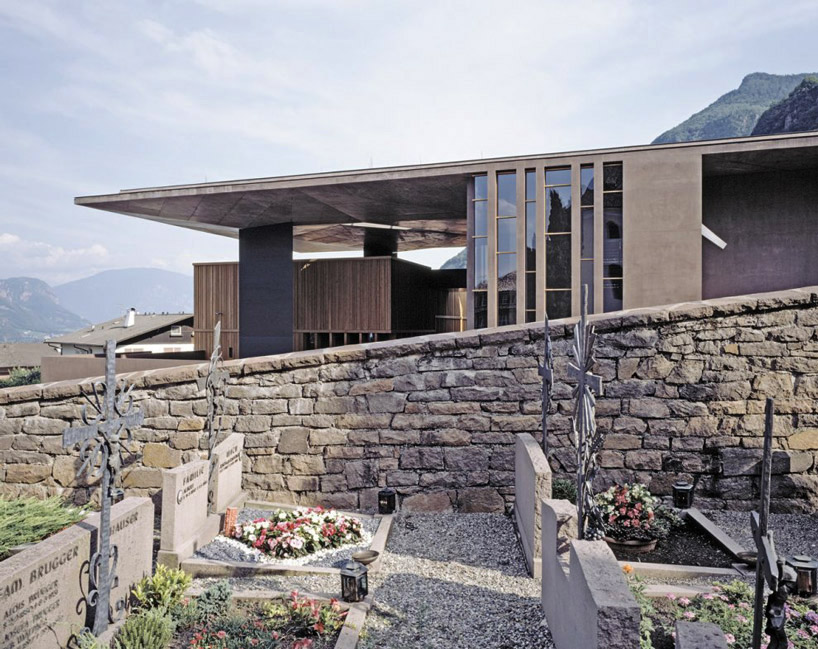 adjacent existing cemetery image © bruno klomfar
adjacent existing cemetery image © bruno klomfar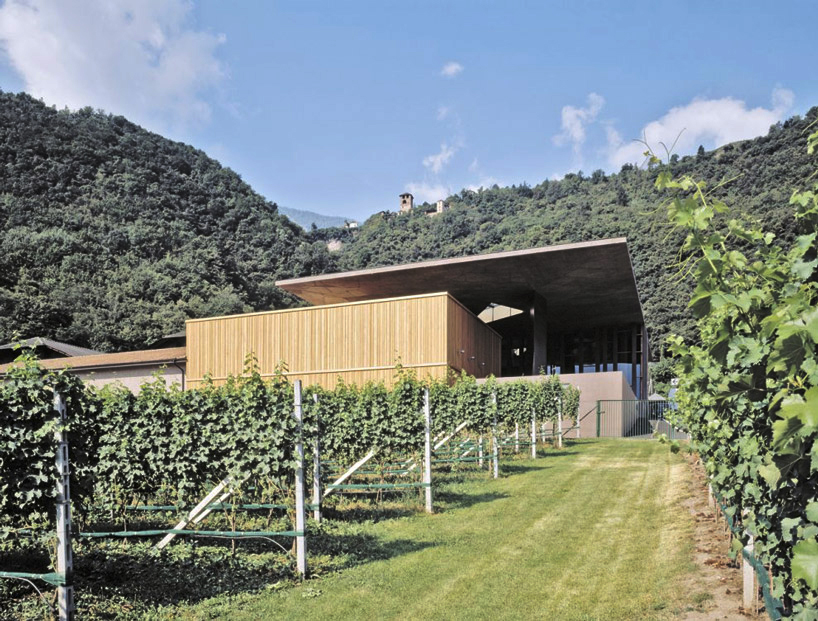 existing vinelands image © bruno klomfar
existing vinelands image © bruno klomfar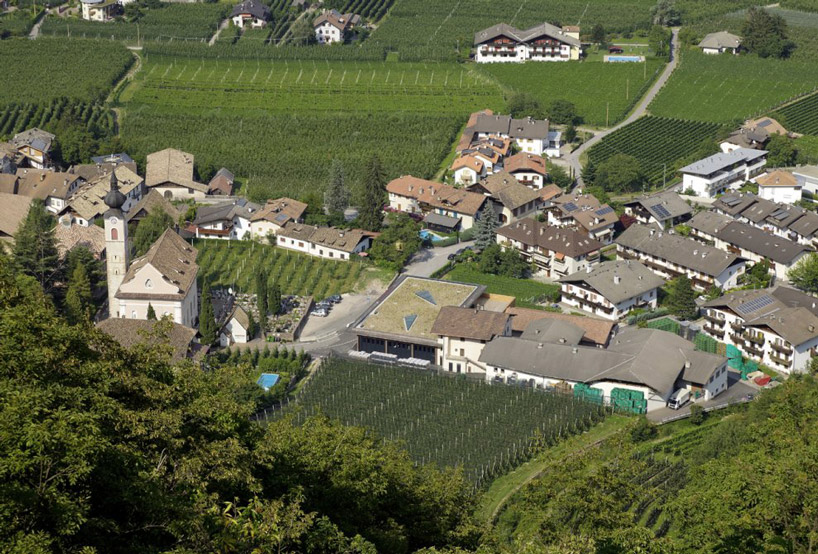 topography image © bruno klomfar
topography image © bruno klomfar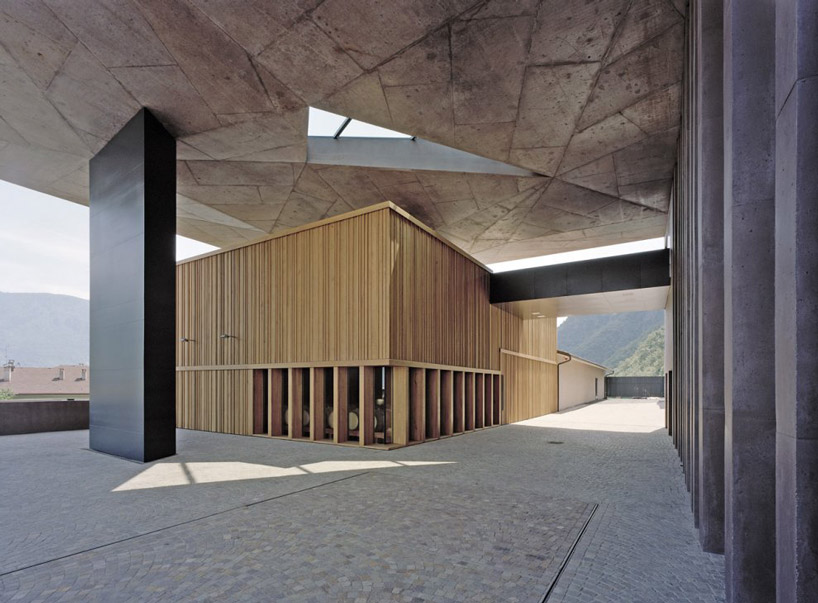 interior courtyard image © bruno klomfar
interior courtyard image © bruno klomfar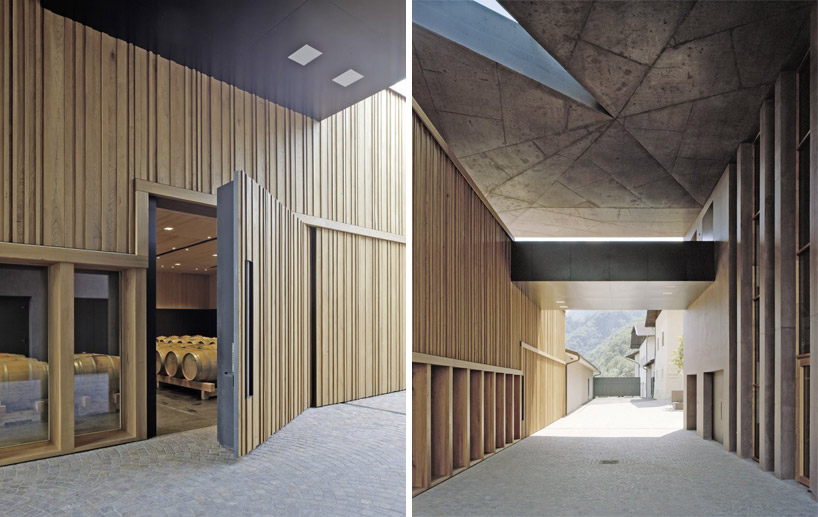 barrel cellar image © bruno klomfar
barrel cellar image © bruno klomfar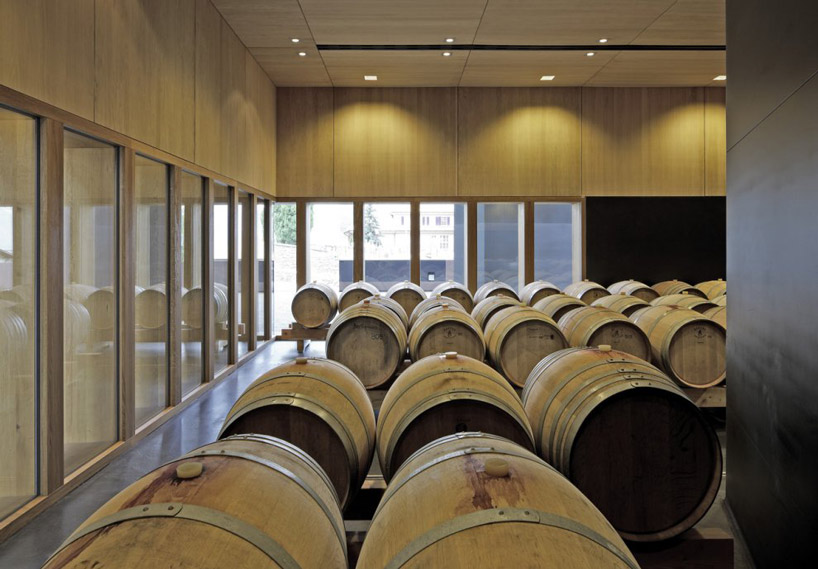 barrel cellar image © bruno klomfar
barrel cellar image © bruno klomfar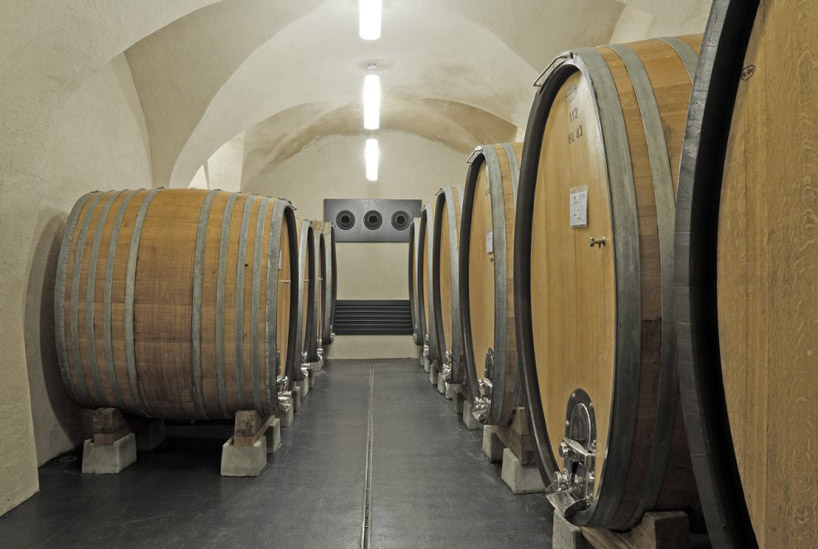 barrel cellar image © bruno klomfar
barrel cellar image © bruno klomfar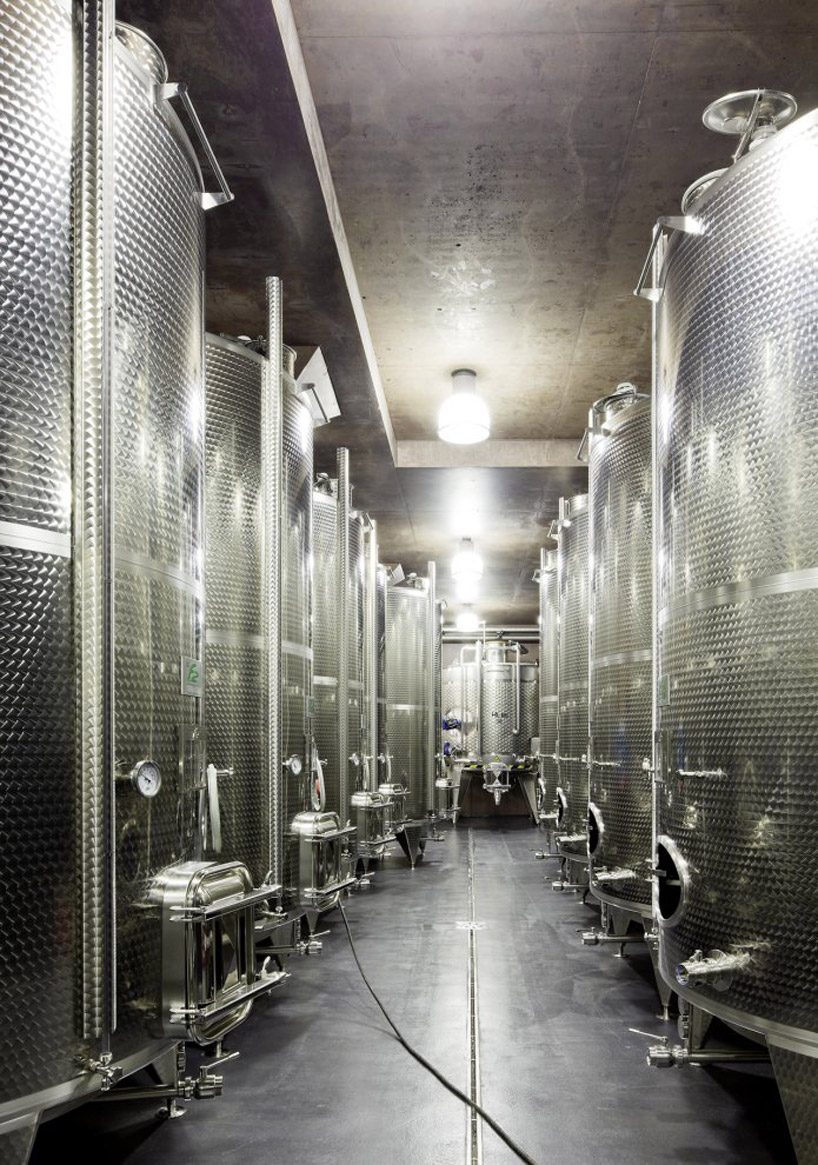 vinification tower image © bruno klomfar
vinification tower image © bruno klomfar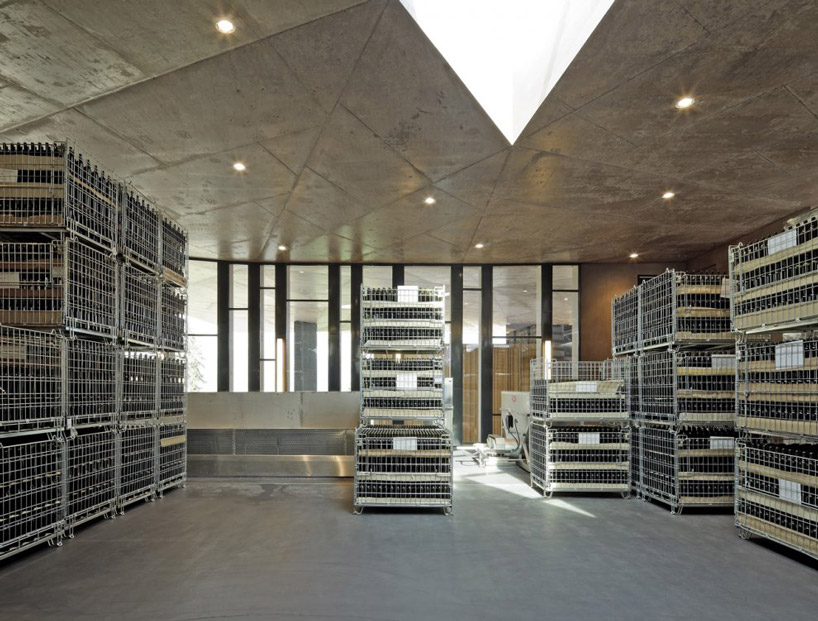 vinification towerimage © bruno klomfar
vinification towerimage © bruno klomfar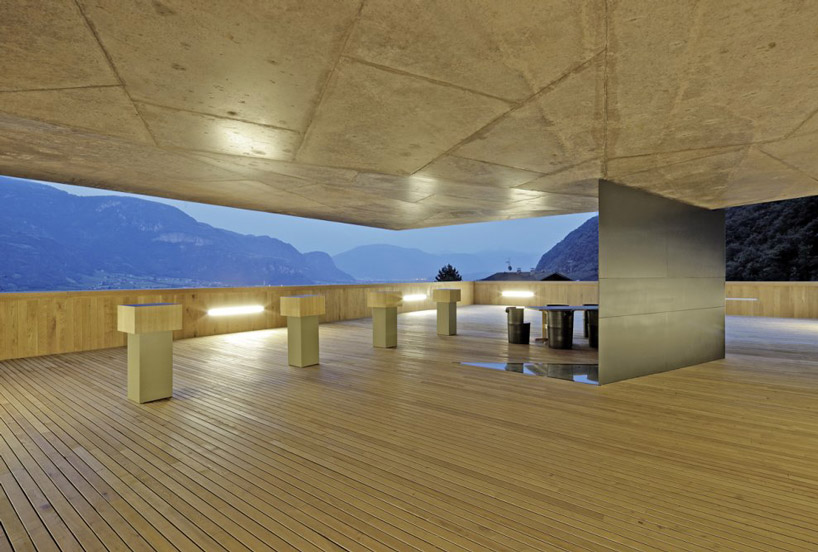 lookout image © bruno klomfar
lookout image © bruno klomfar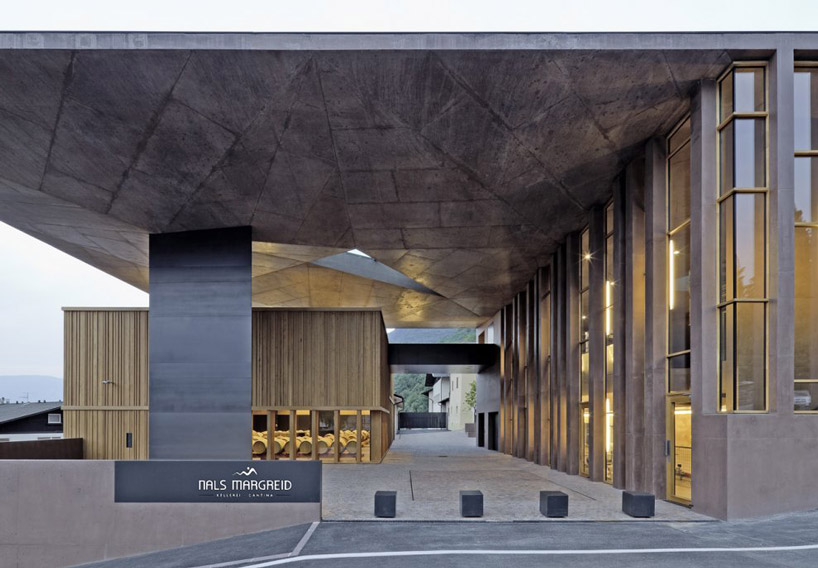 exterior viewimage © bruno klomfar
exterior viewimage © bruno klomfar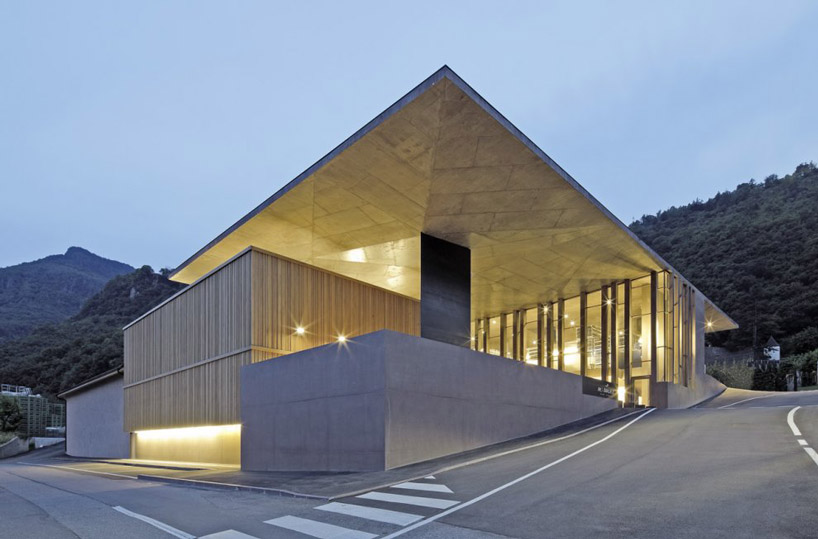 exterior view image © bruno klomfar
exterior view image © bruno klomfar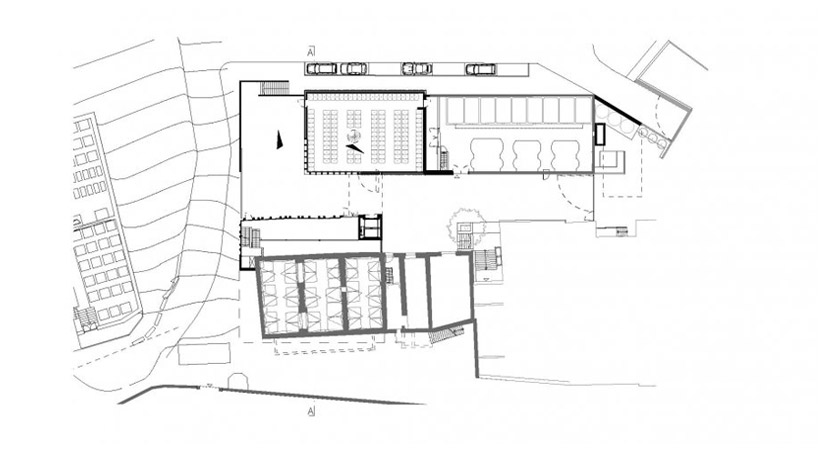 level 0 image © markus scherer
level 0 image © markus scherer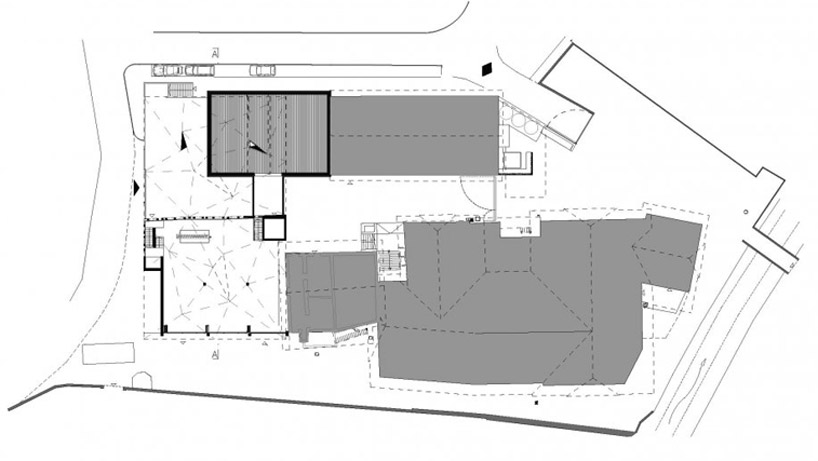 level 1 image © markus scherer
level 1 image © markus scherer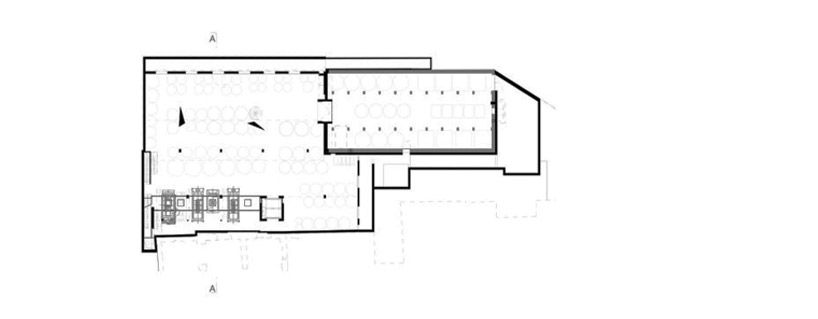 level -1 image © markus scherer
level -1 image © markus scherer elevation image © markus scherer
elevation image © markus scherer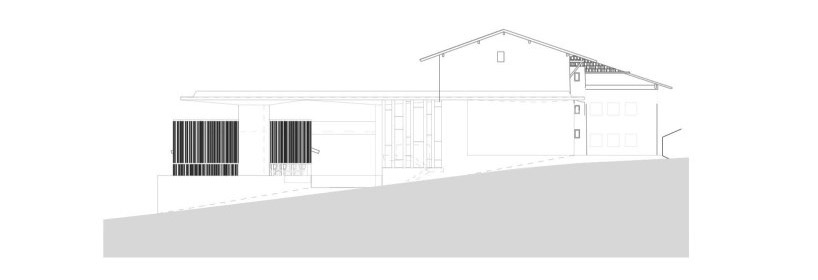 elevation image © markus scherer
elevation image © markus scherer section image © markus scherer
section image © markus scherer

