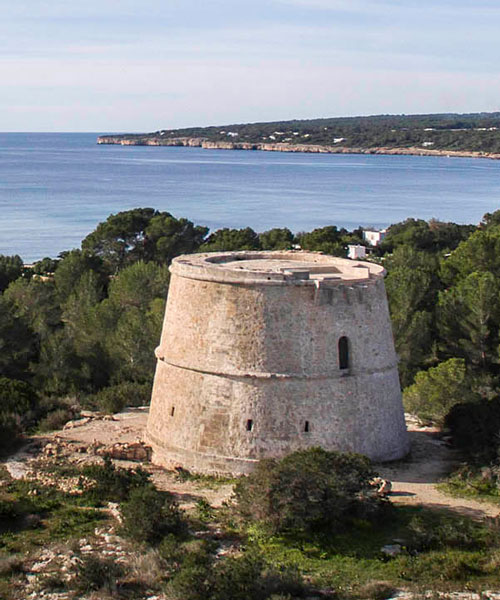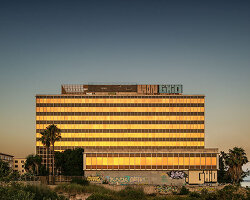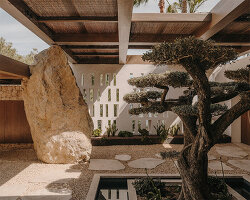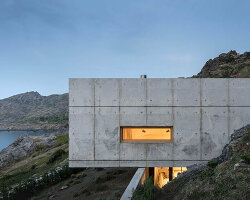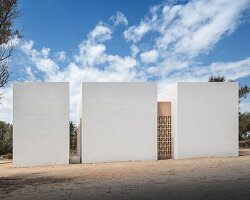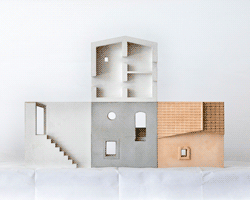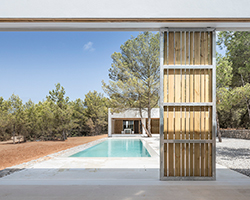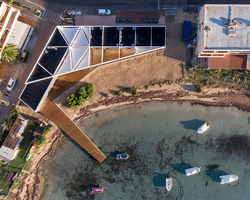on an island in the mediterranean, architect marià castelló martínez has restored a two-storey monument that dates back to the mid-18th century. completed in 1763, the ‘pi des català’ tower is one of four defensive lookout structures on the coast of formentera, the smallest of spain’s balearic islands. the landmark structure, which measures approximately 12.5 meters in diameter, has now been sensitively renovated and is able to facilitate public visits.
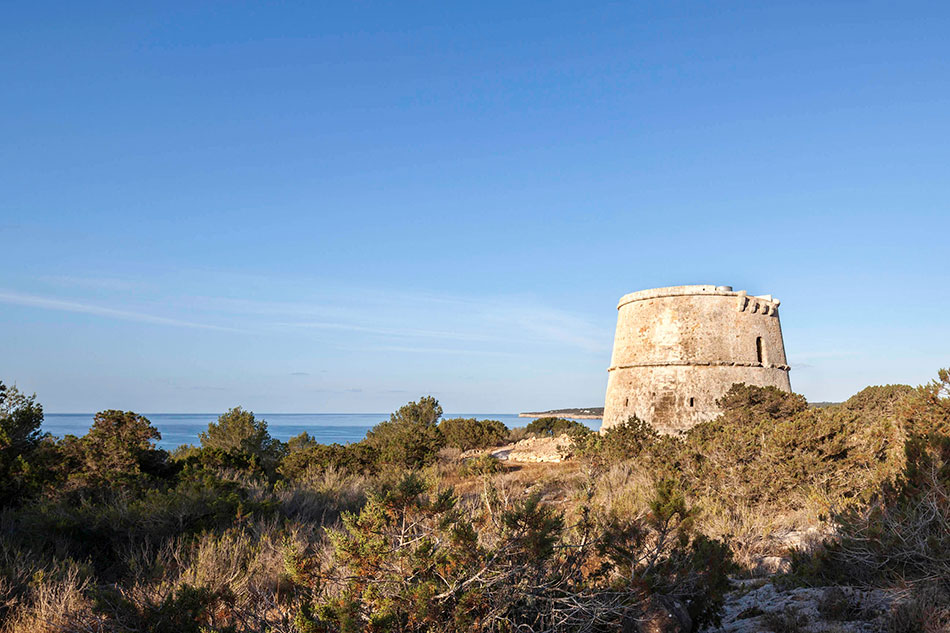
all images by marià castelló
throughout the project, marià castelló martínez has used a limited palette of materials that each relate closely in tone to their original counterparts. in places, weathering steel has been used to emphasize the unapologetically contemporary nature of the intervention. as the building is a protected landmark, the brief stressed the importance of retaining the building’s character and identity. consequently, architectural changes have only been made for safety reasons or where structurally necessary.
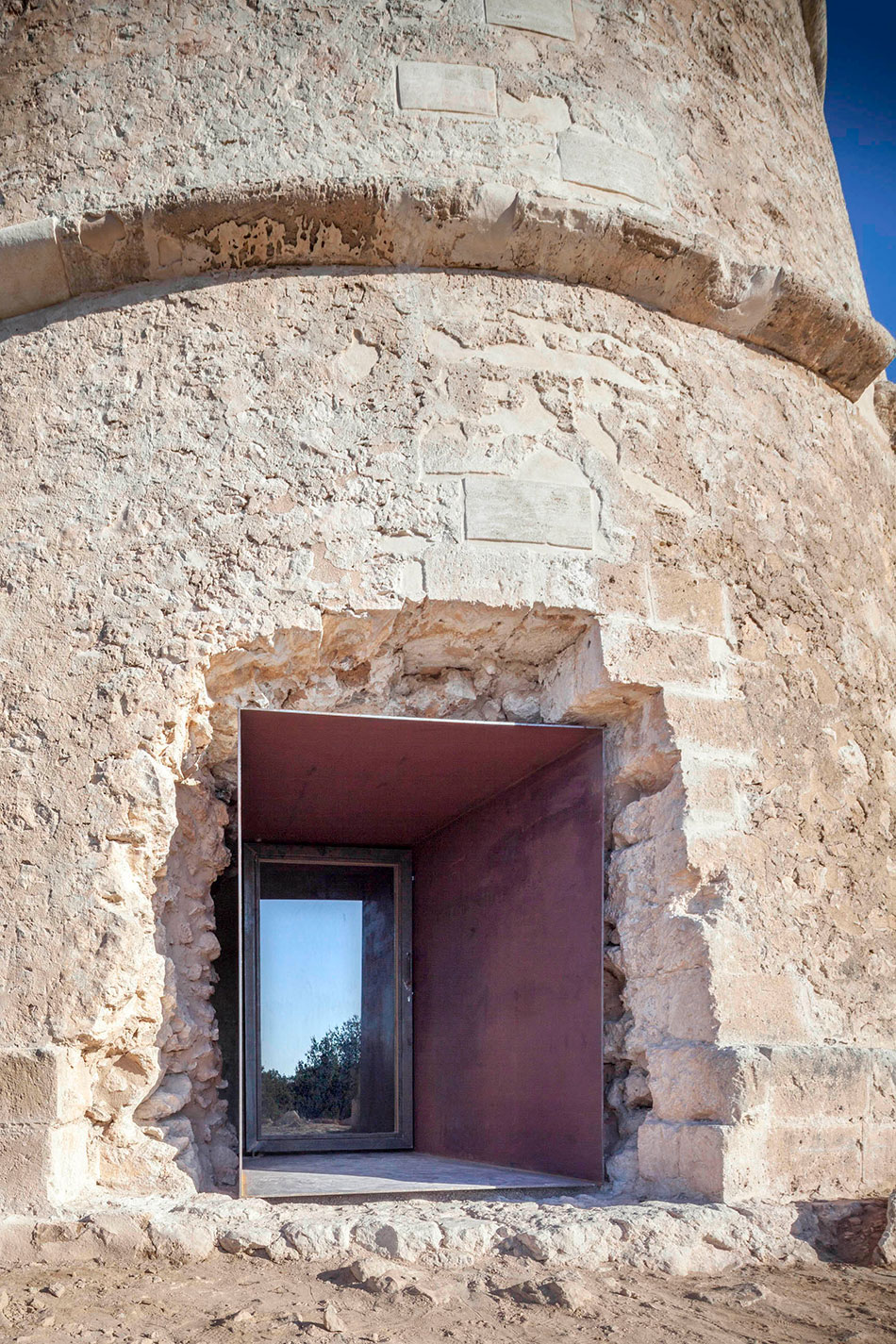
visitors enter through a new corten-framed doorway
upon entry via a new corten-framed doorway, visitors are greeted with the tower’s largest space. here, the original stone staircase has been replaced with a steel structure hung from above. when in use as a defensive lookout, the building was accessed at its upper level for security reasons. this entrance was guarded by a machicolation — an overhead opening, through which stones or boiling liquids could be dropped on attackers. the aperture is accessed via a new spiral staircase that leads to the rooftop deck.
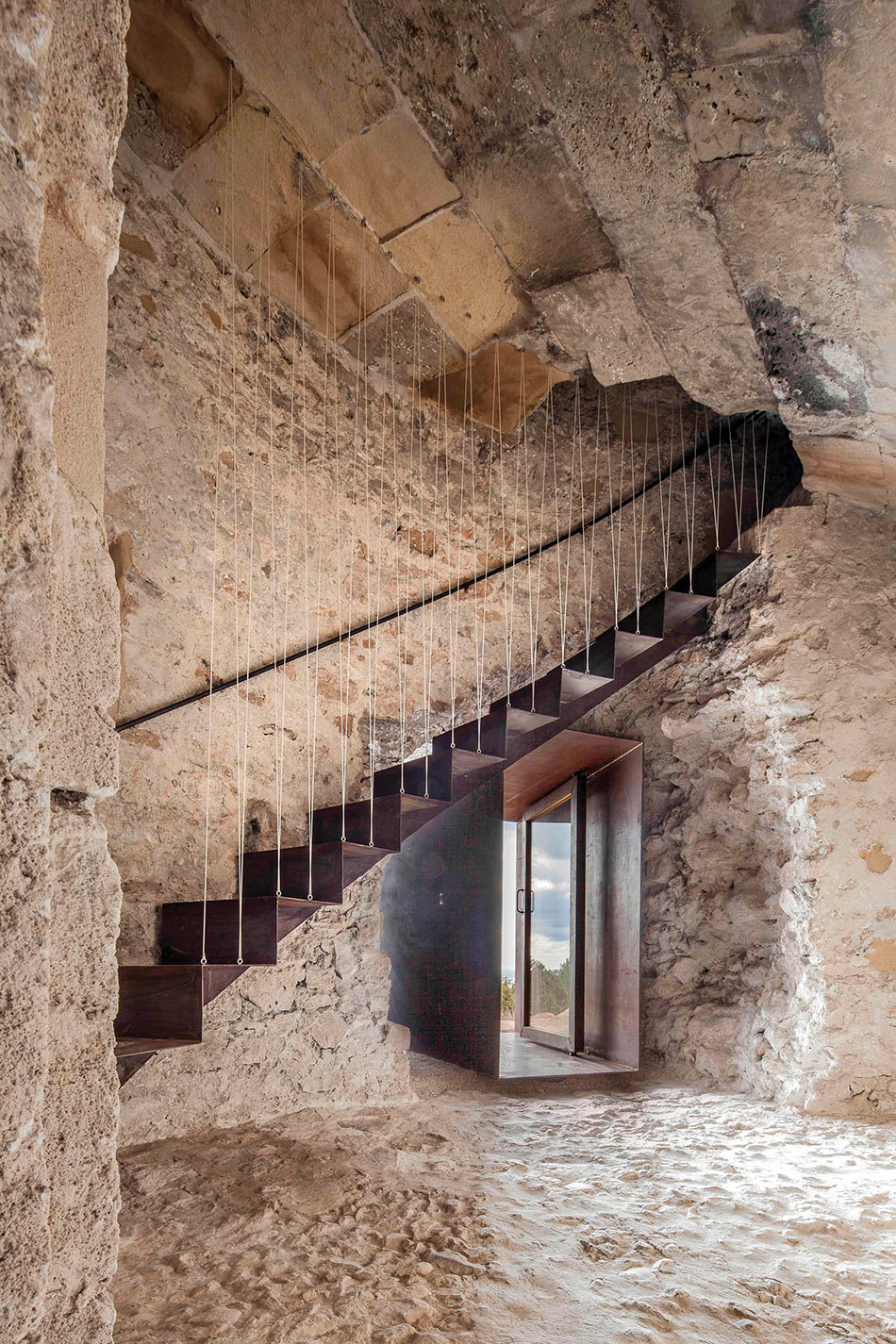
the original stone staircase has been replaced with a steel structure
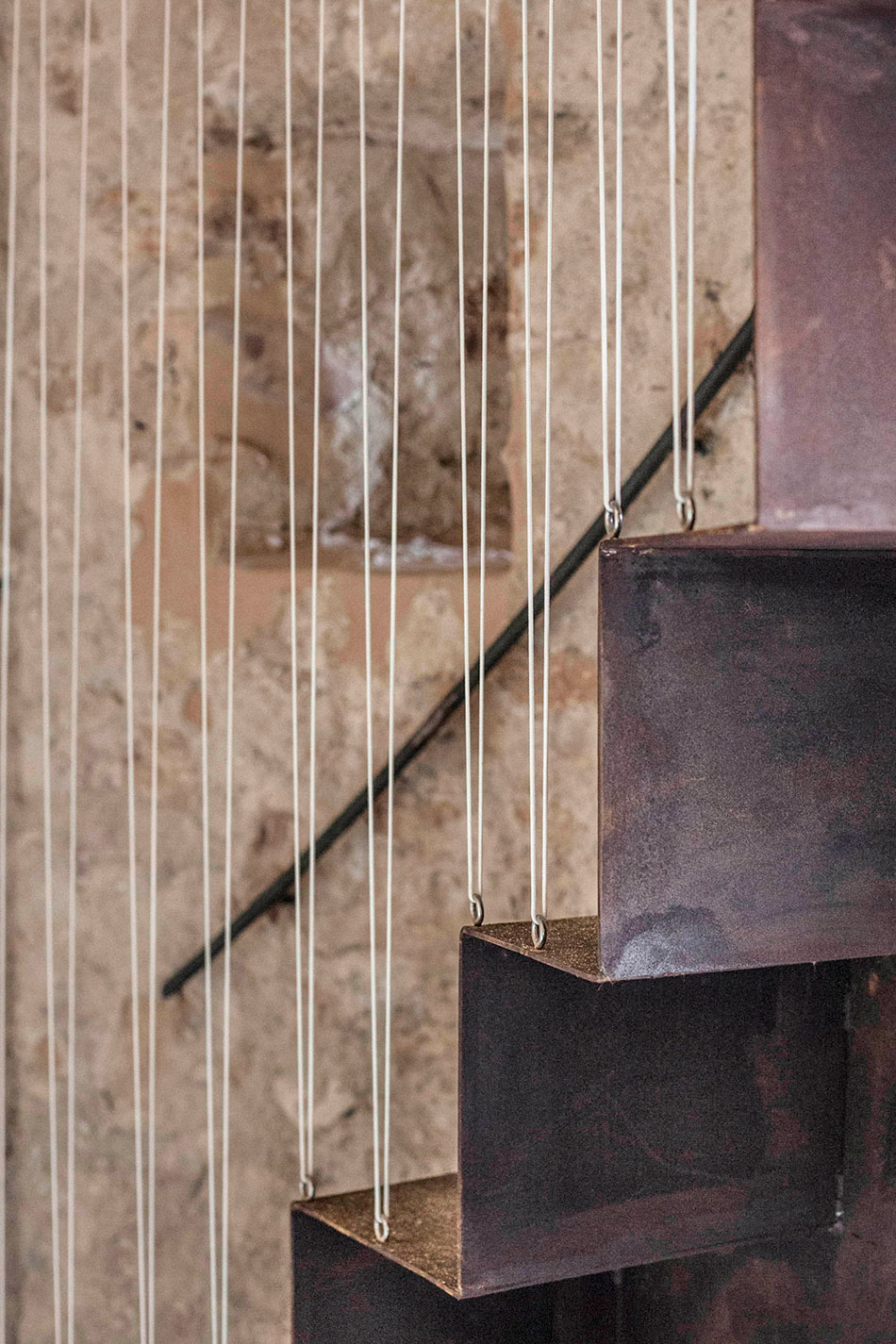
the staircase is suspended from above
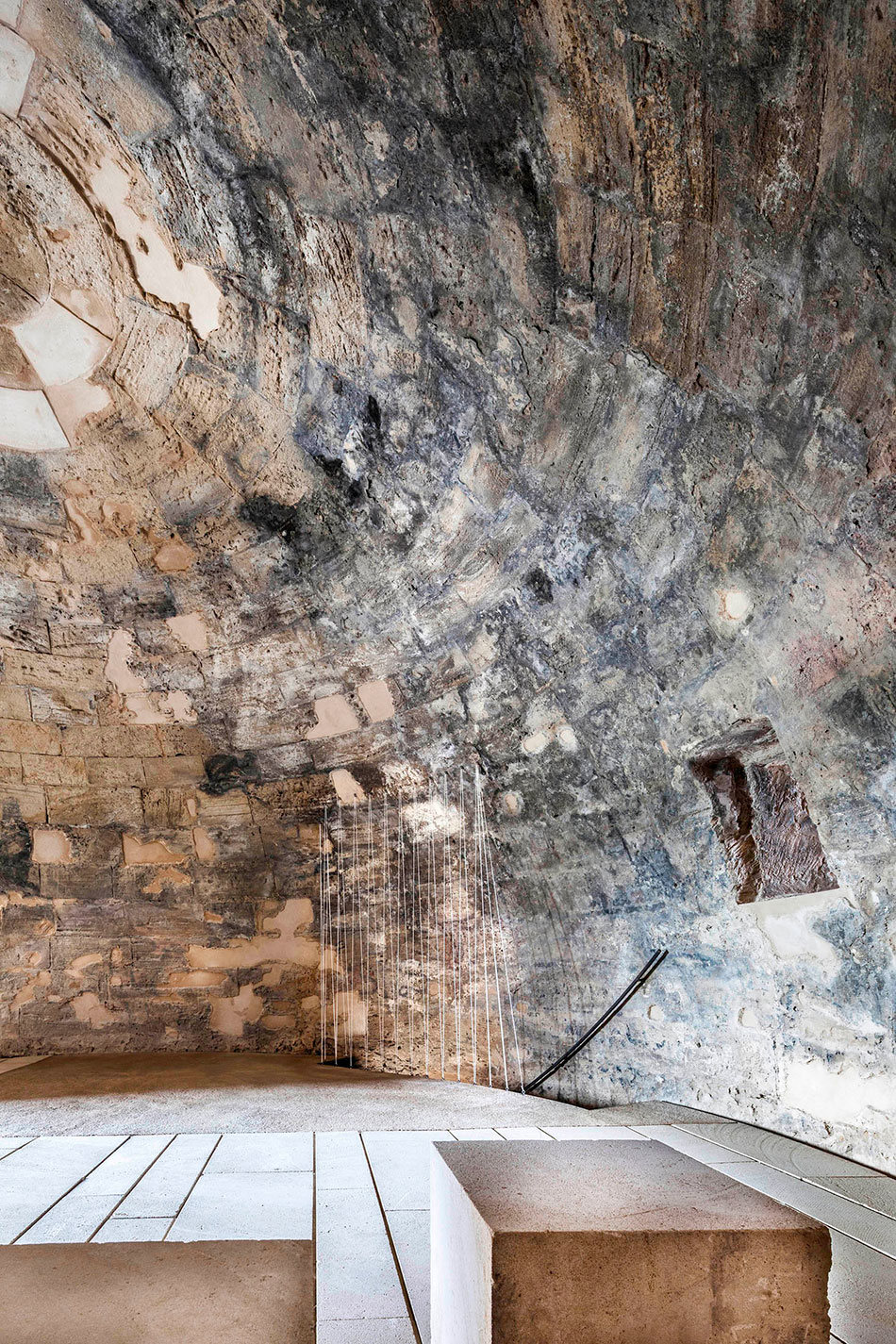
the upper level of the two-storey structure
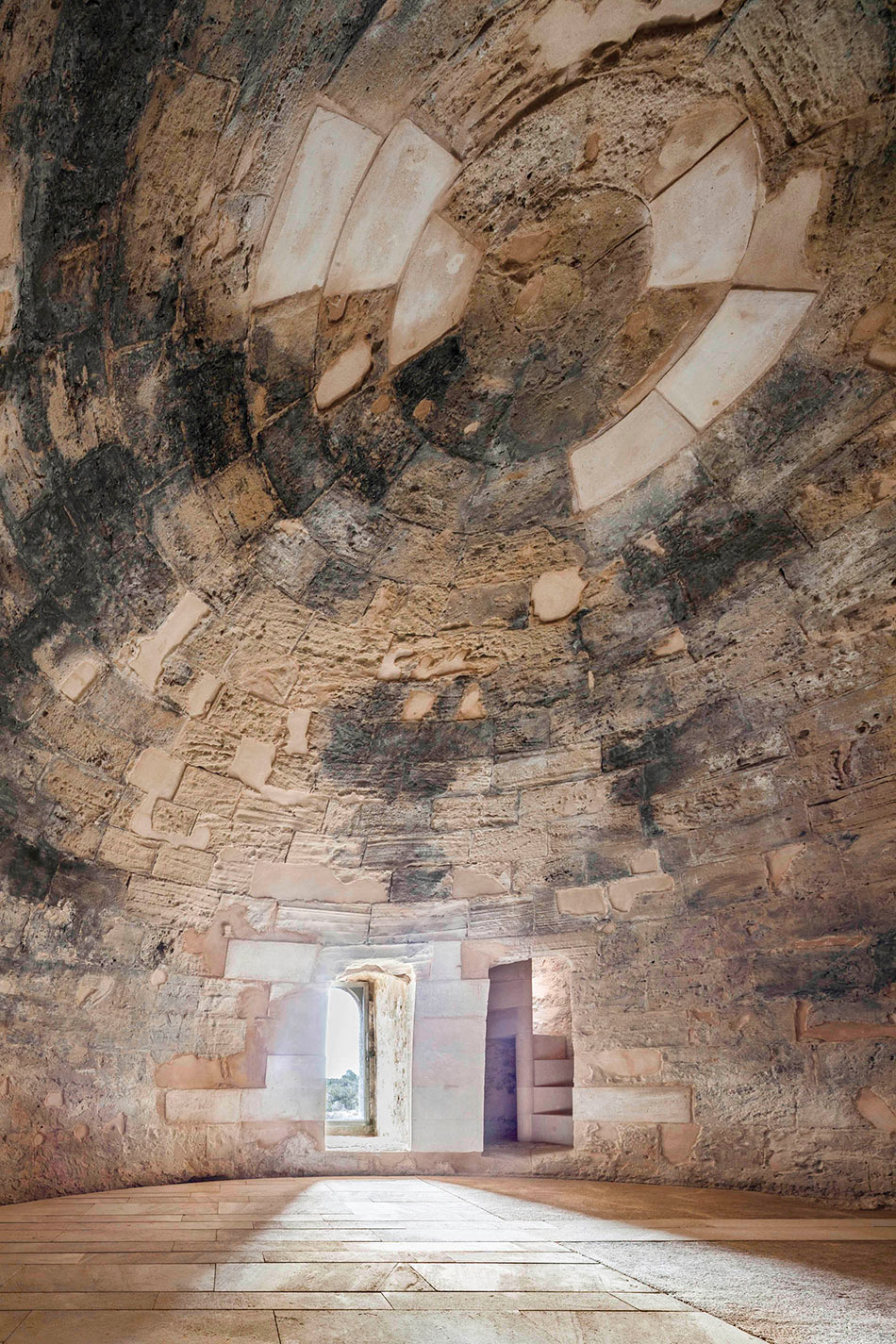
when in use as a defensive lookout, the building was accessed via the upper level
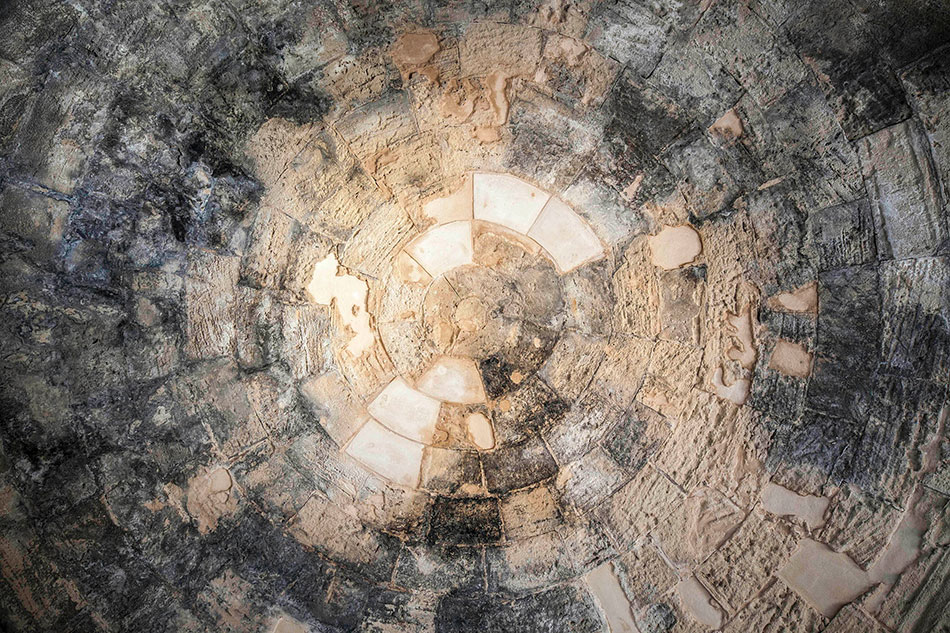
the stone ceiling has been sensitively restored
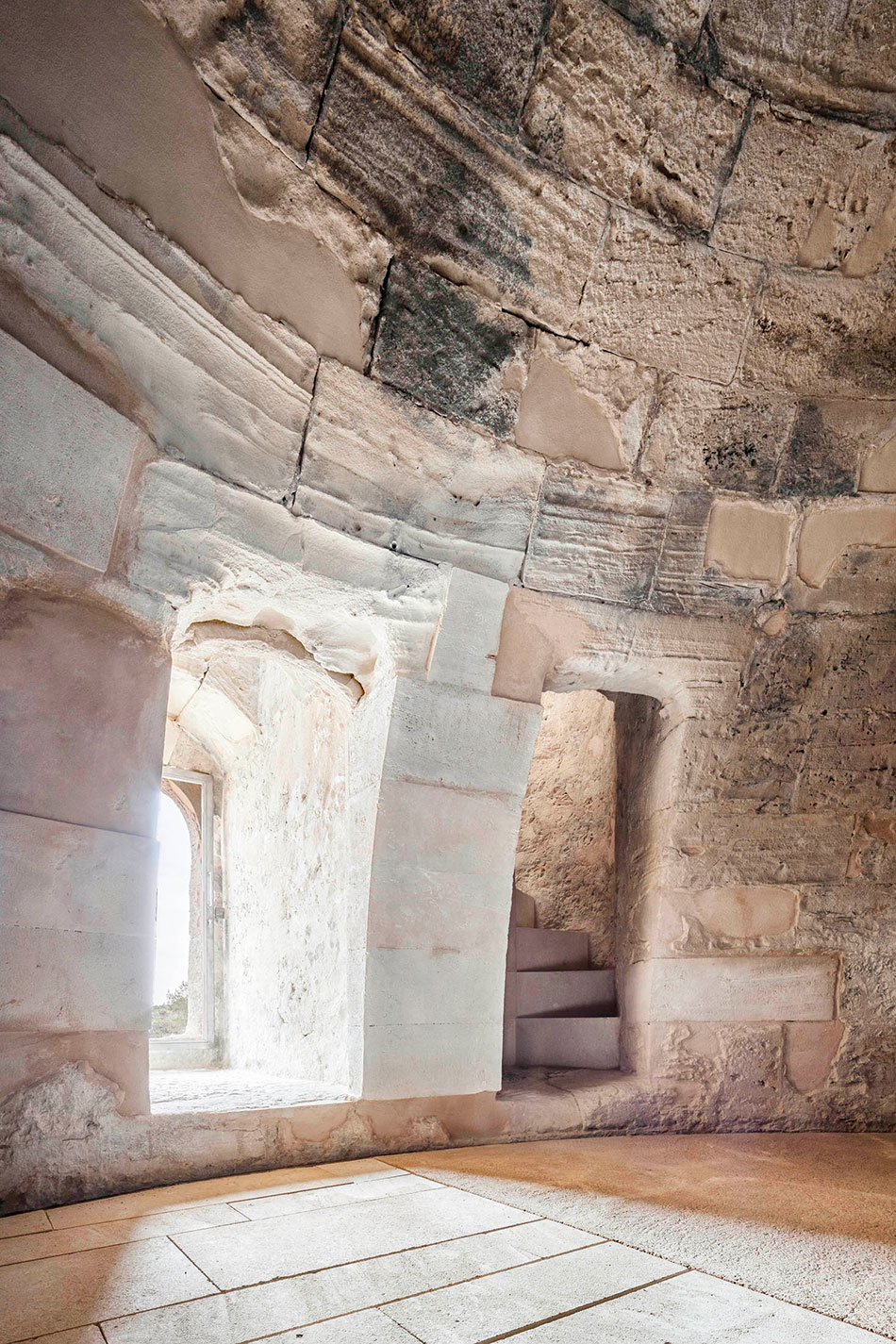
the former entrance provides the space with natural light
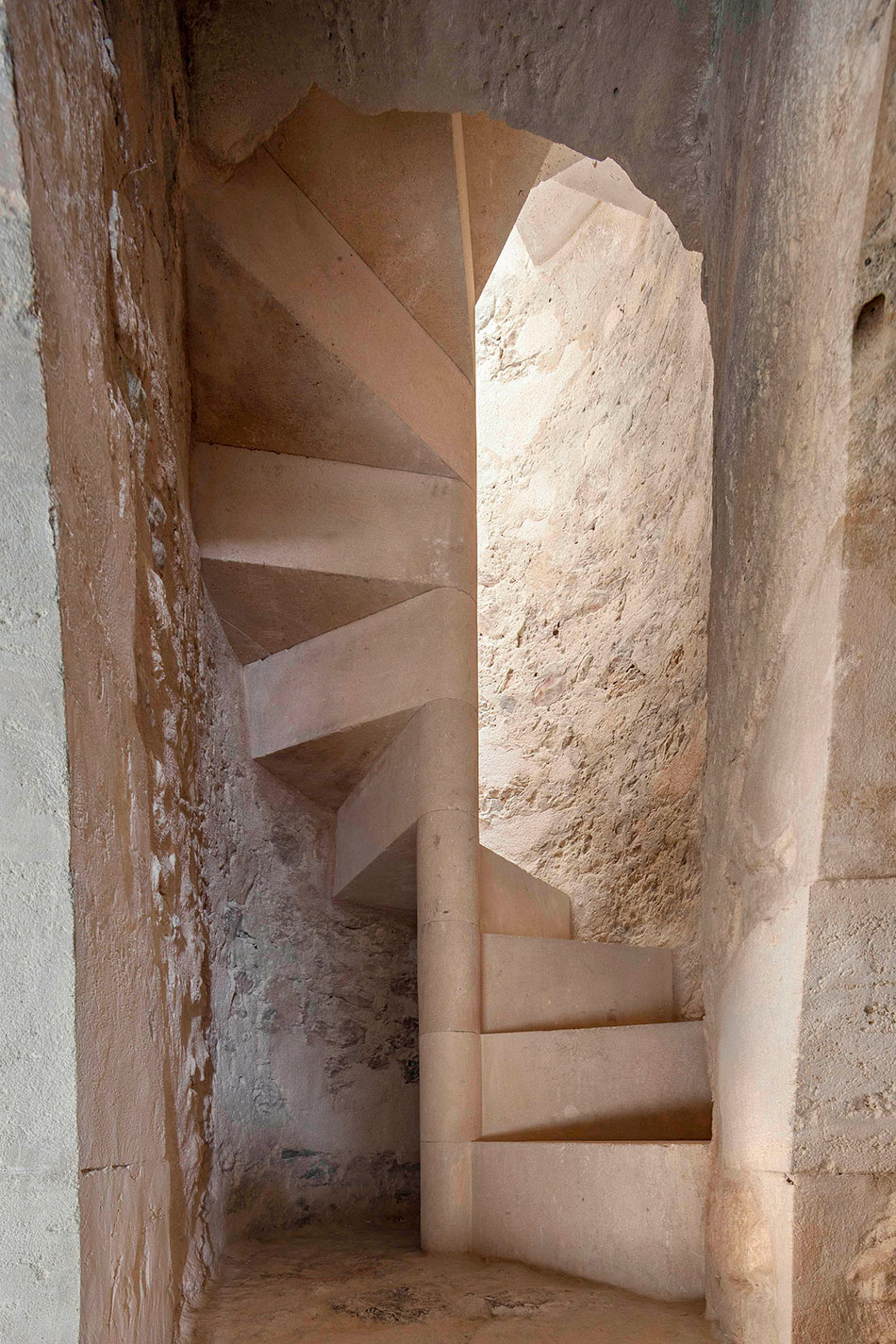
a new spiral staircase leads to the rooftop deck
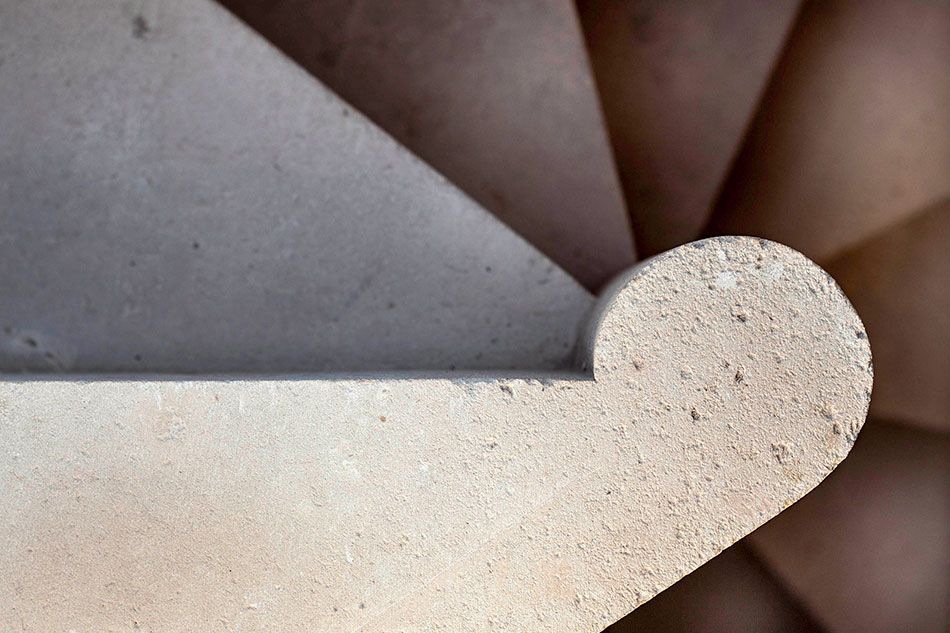
staircase detail
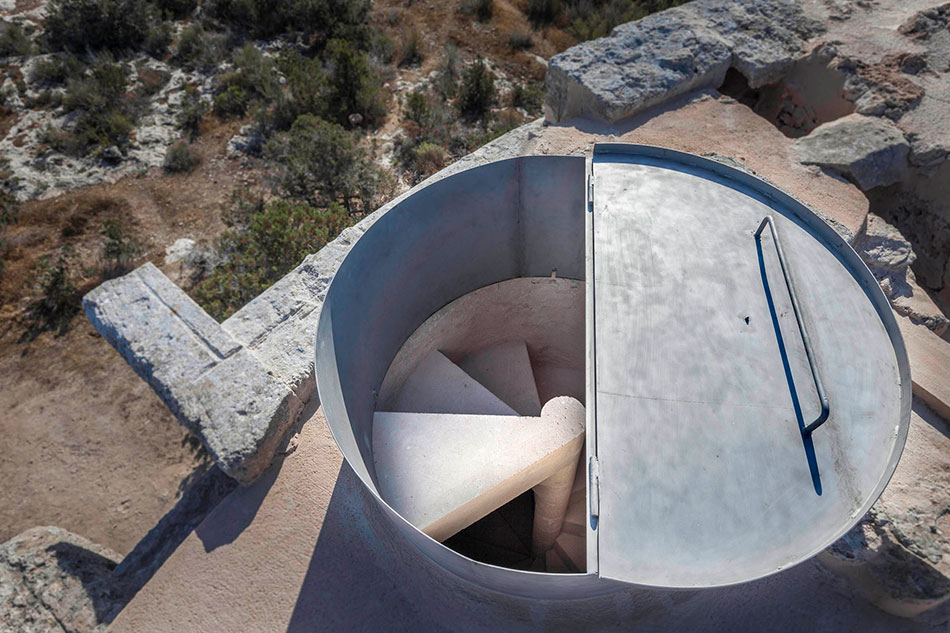
access to the former machicolation
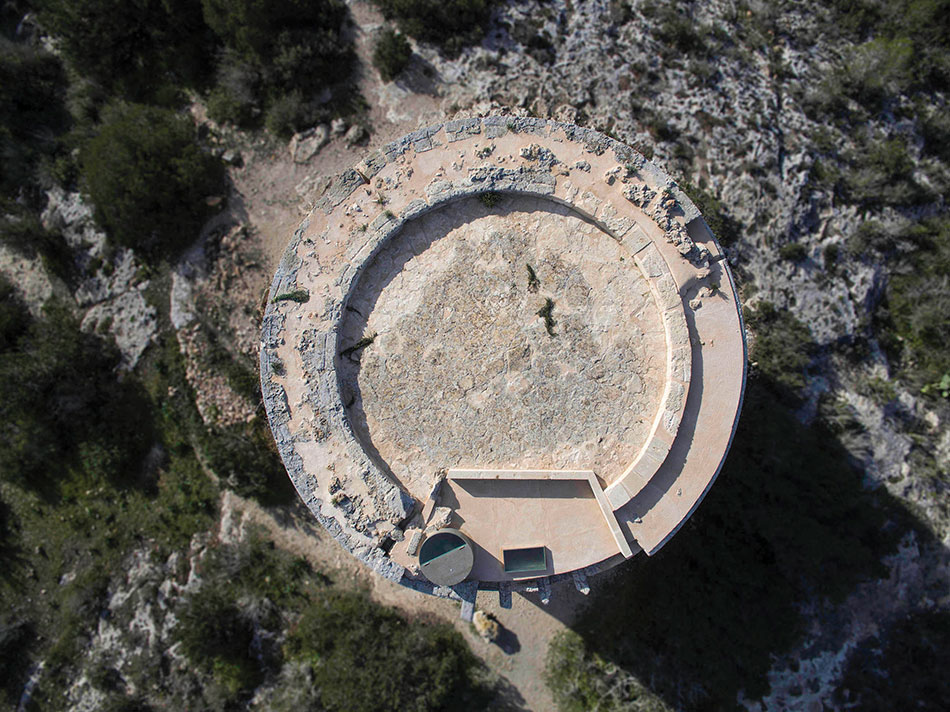
previously existing vegetation has been removed to ensure that the building is watertight
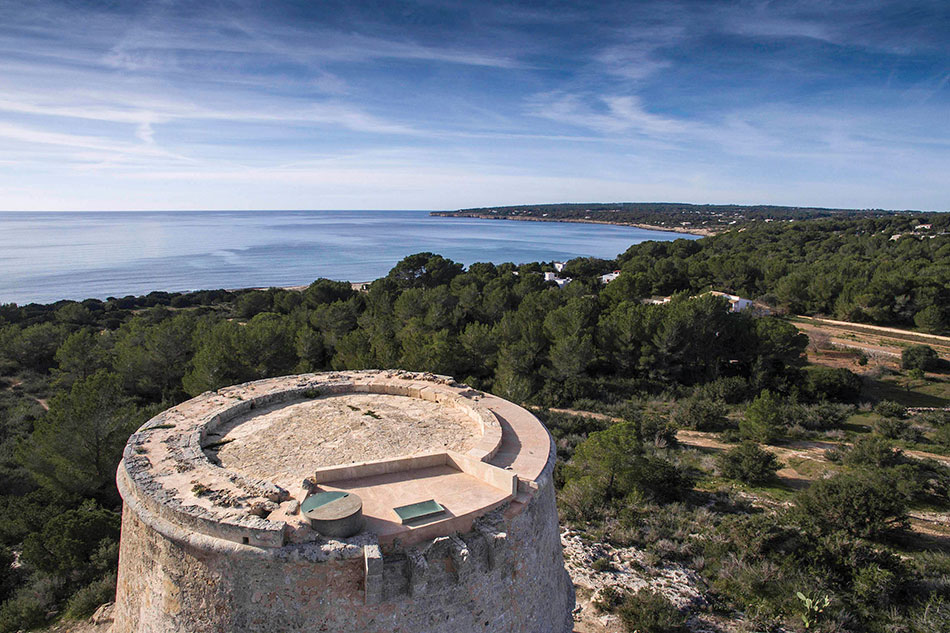
the tower is one of four defensive lookout structures along the coast of formentera
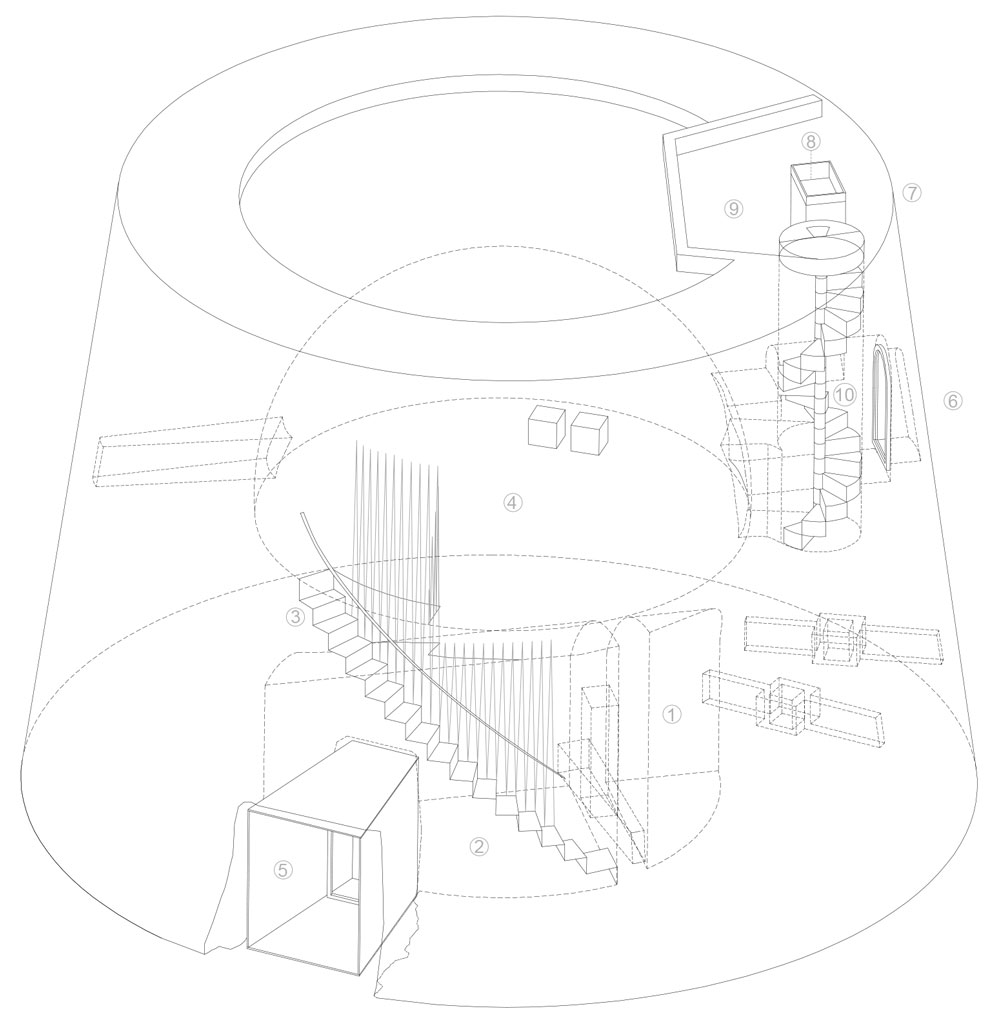
axonometric diagram








project info:
name: restoration of ‘pi des català’ tower
location: platja de migjorn, formentera, spain
promoter: consell insular de formentera
architect: marià castelló martínez
building engineer: xico ribas
structure: ferran juan
archaeological monitoring: maría josé escandell
collaborators: marga ferrer, natàlia castellà y jaume escandell
builder: refoart s.l.
project: 2009-2015
end of work: 2016
surface area: 232,92 sqm
photography: marià castelló
Save
Save
Save
Save
Save
Save
Save
Save
Save
Save
Save
Save
Save
Save
Save
