KEEP UP WITH OUR DAILY AND WEEKLY NEWSLETTERS
happening now! thomas haarmann expands the curatio space at maison&objet 2026, presenting a unique showcase of collectible design.
watch a new film capturing a portrait of the studio through photographs, drawings, and present day life inside barcelona's former cement factory.
designboom visits les caryatides in guyancourt to explore the iconic building in person and unveil its beauty and peculiarities.
the legendary architect and co-founder of archigram speaks with designboom at mugak/2025 on utopia, drawing, and the lasting impact of his visionary works.
connections: +330
a continuation of the existing rock formations, the hotel is articulated as a series of stepped horizontal planes, courtyards, and gardens.
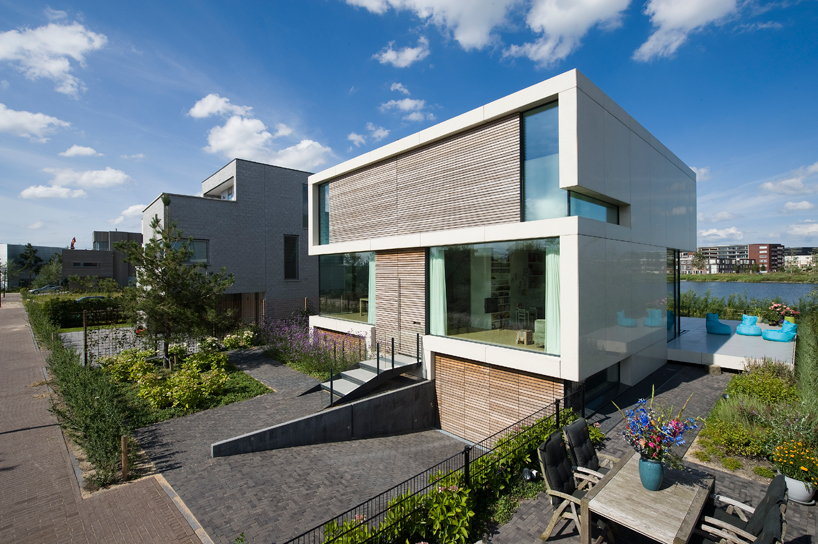
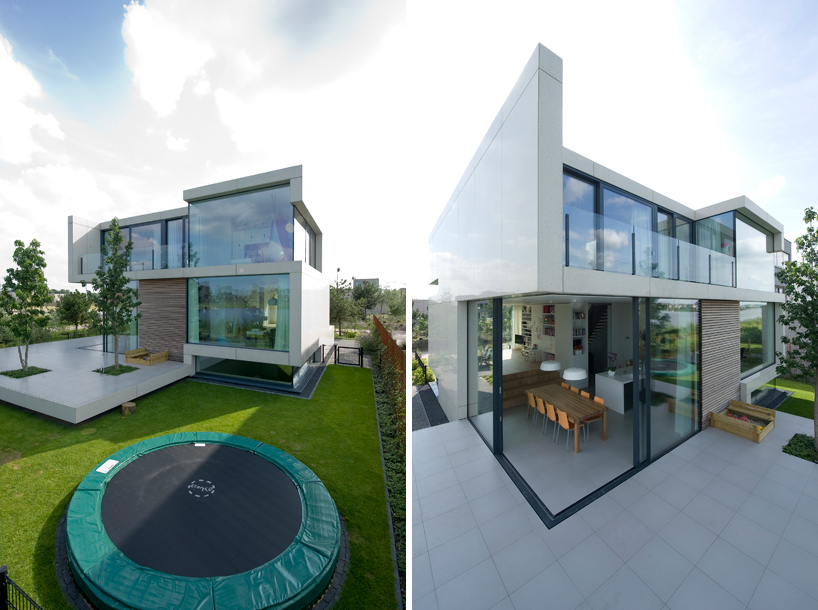 back yard and elevated patio
back yard and elevated patio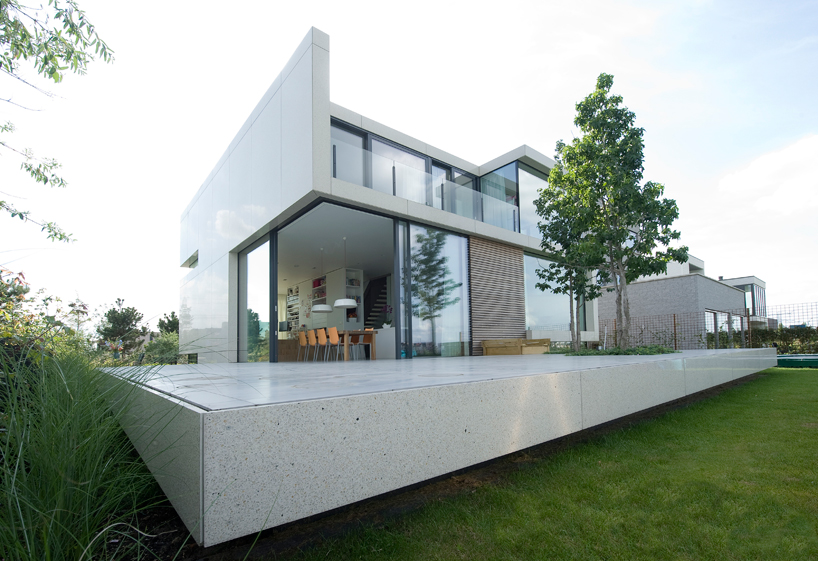 caption
caption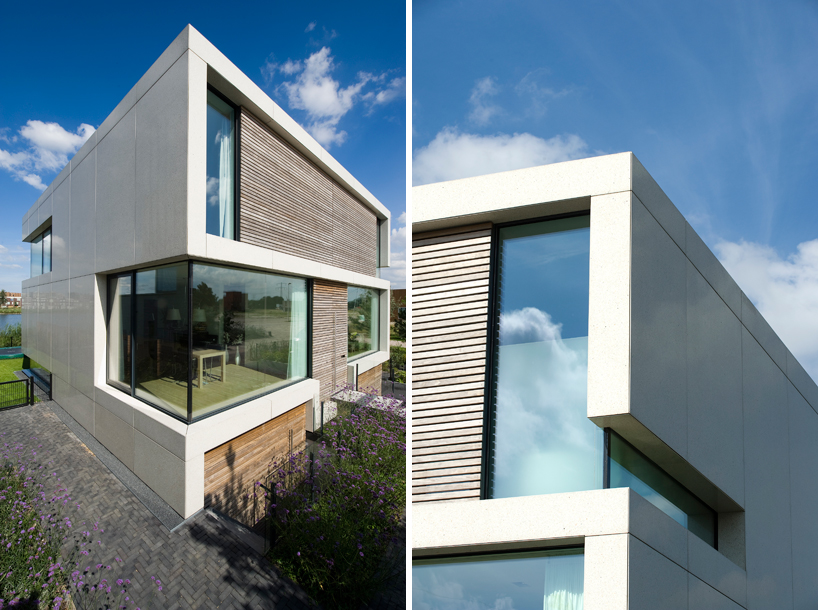 caption
caption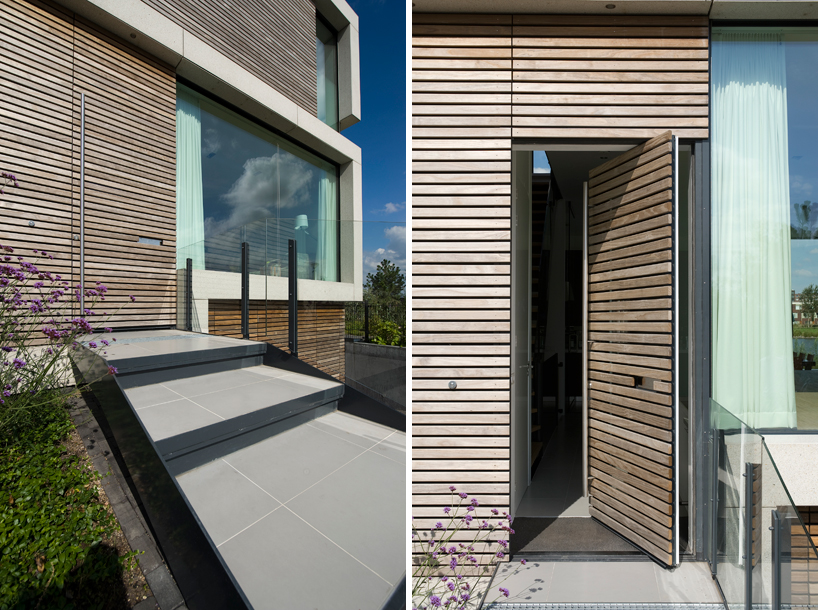 entry
entry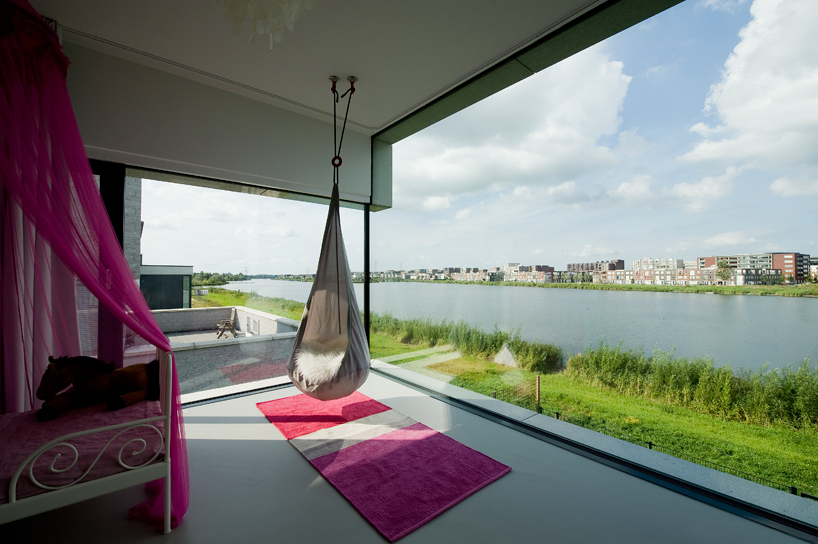 bedroom
bedroom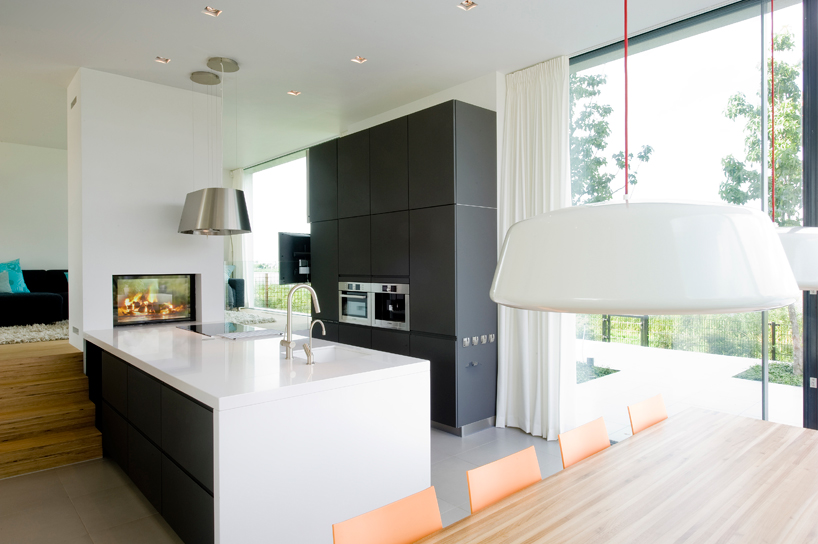 kitchen
kitchen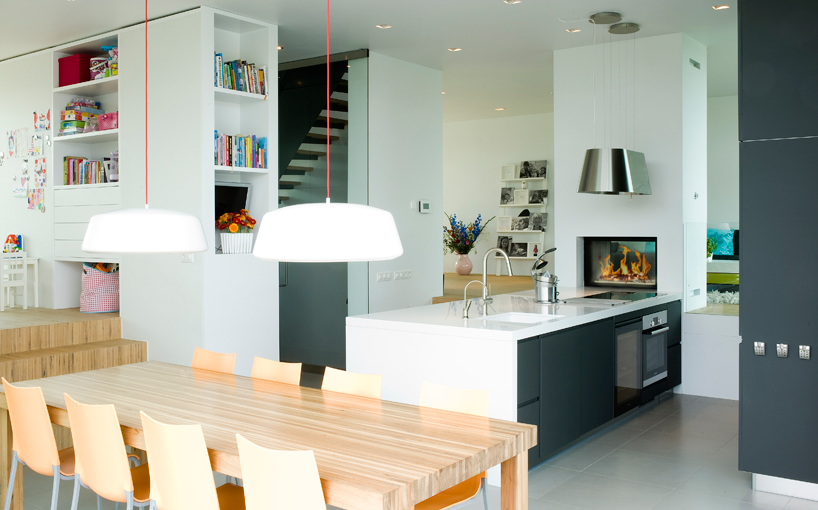 dining area and kitchen
dining area and kitchen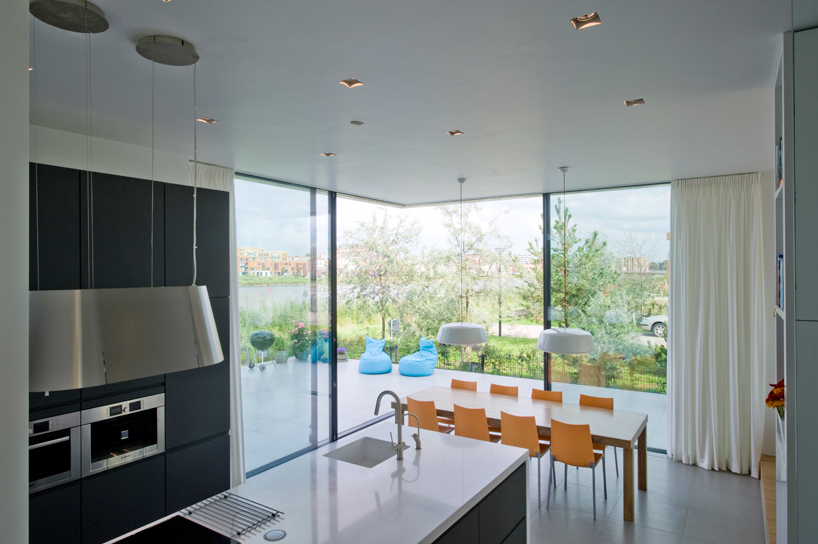 sliding glass doors open the corner of the house to the deck
sliding glass doors open the corner of the house to the deck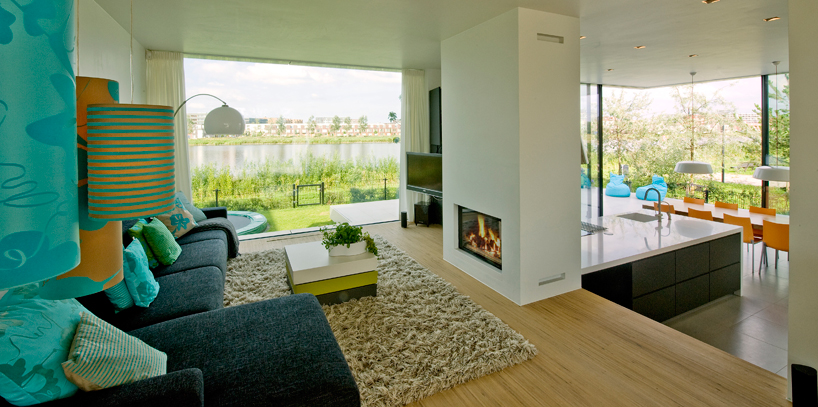 elevated living room
elevated living room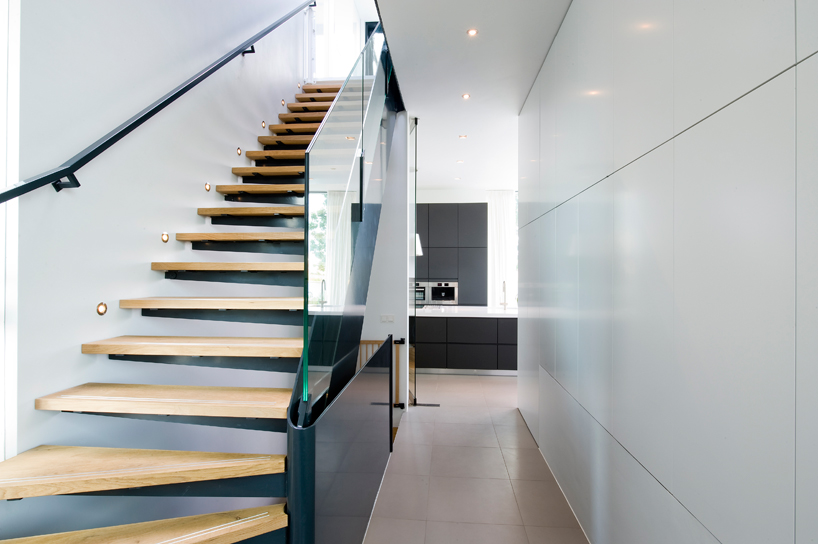 stairs
stairs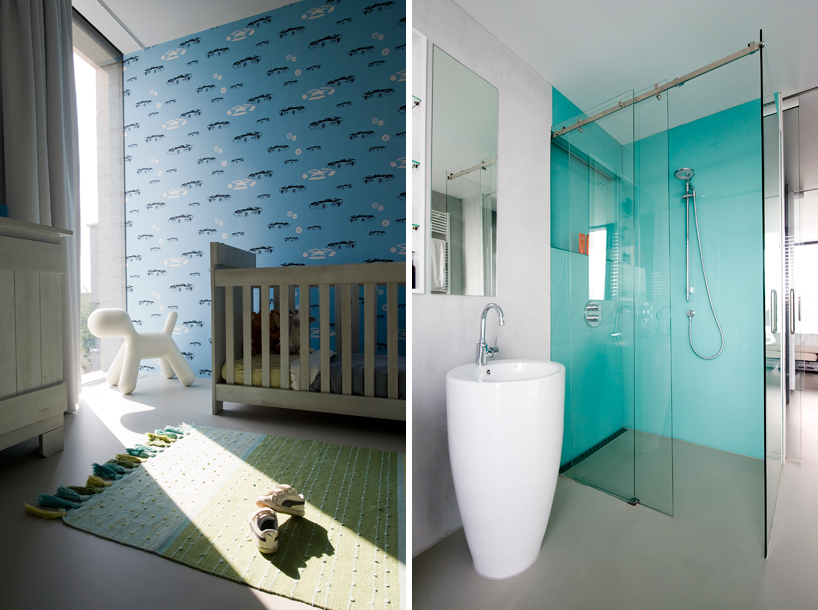 (left) kid’s bedroom(right) bathroom
(left) kid’s bedroom(right) bathroom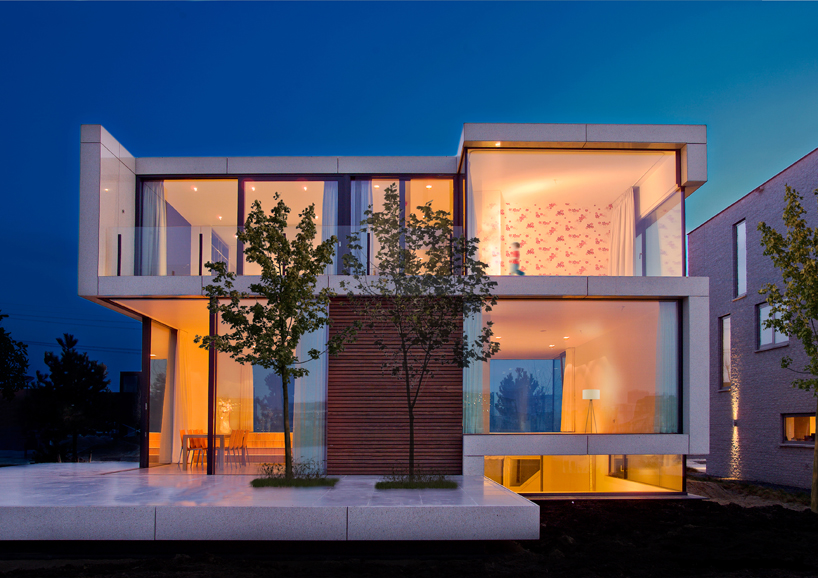
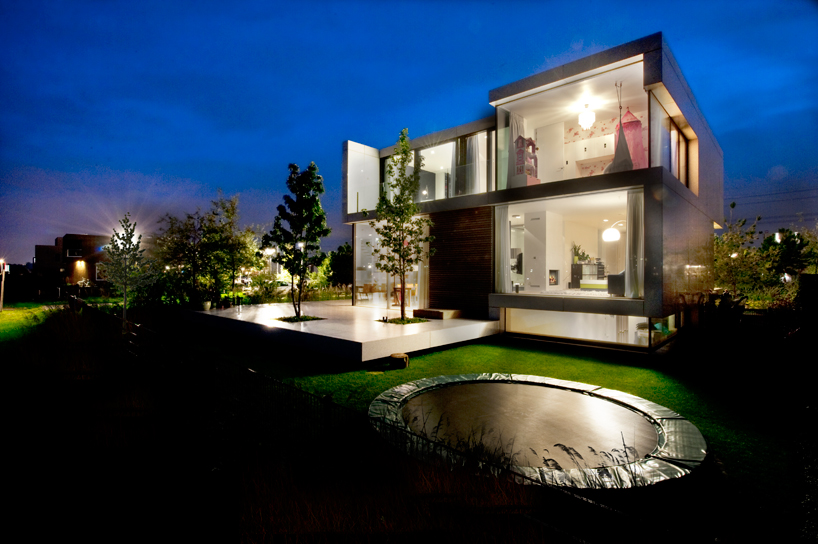
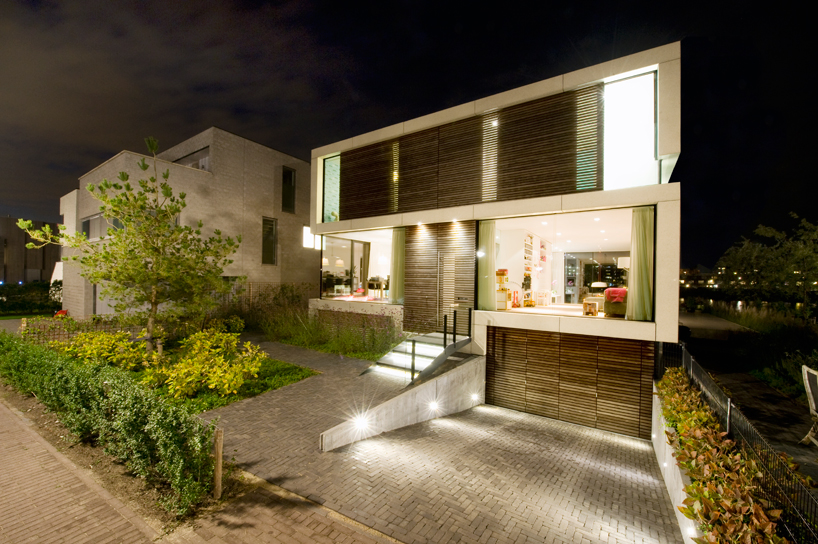 sunken driveway entrance
sunken driveway entrance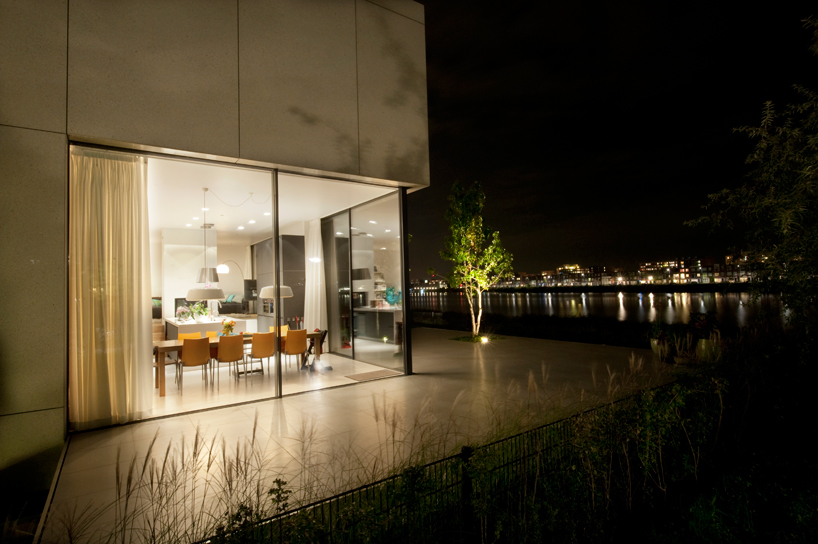
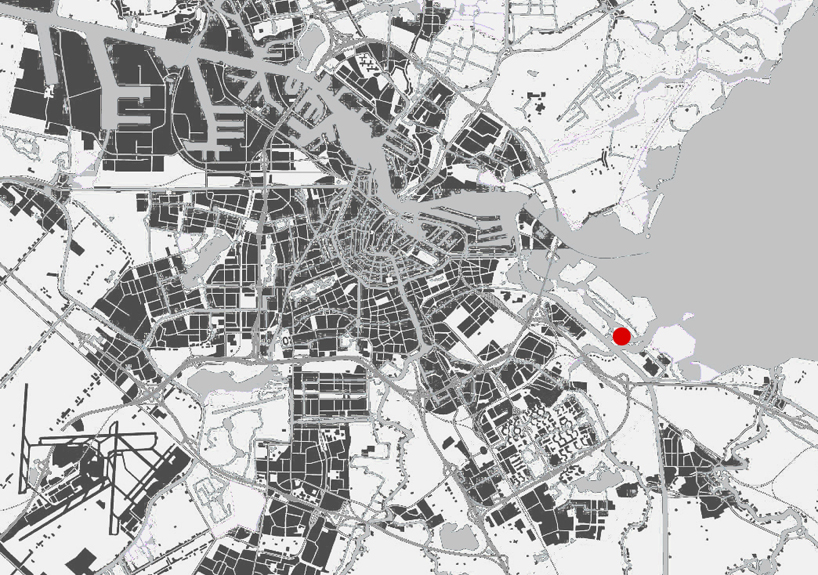 site plan
site plan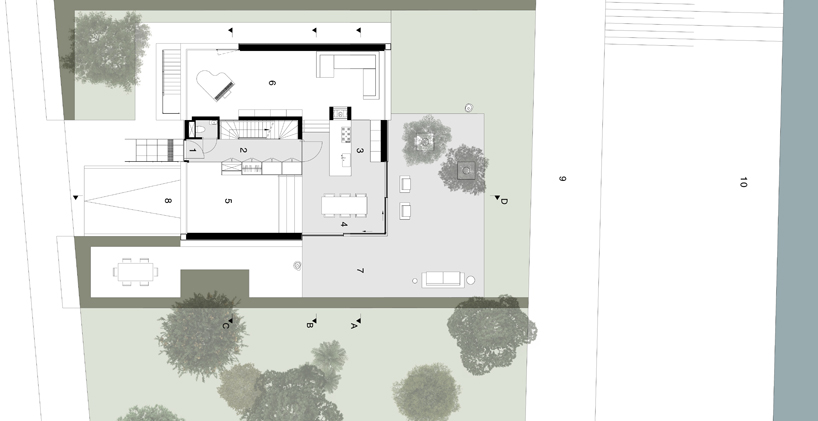 floor plan / level 0
floor plan / level 0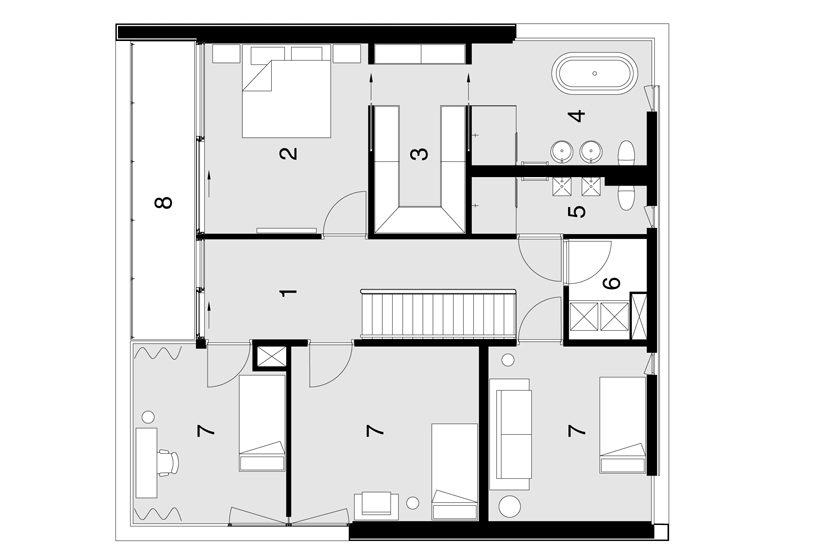 floor plan / level 1
floor plan / level 1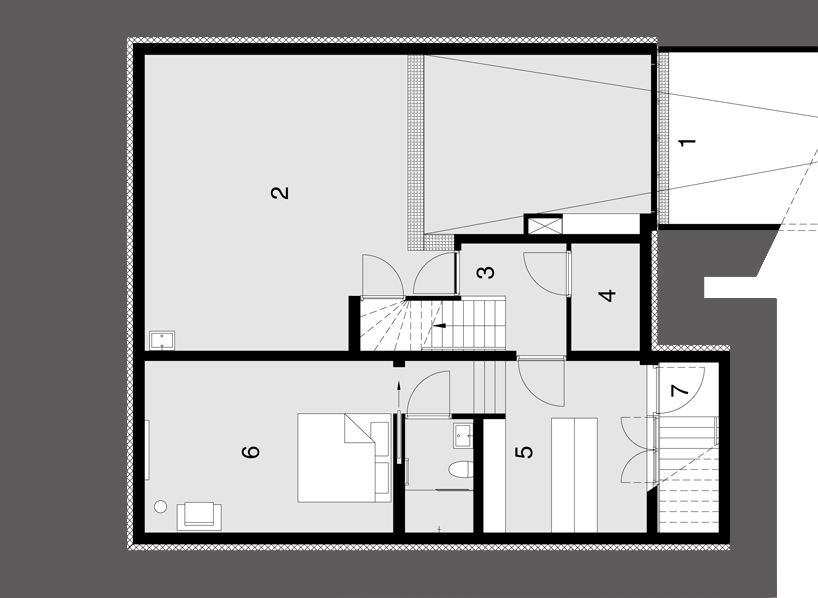 floor plan / level -1
floor plan / level -1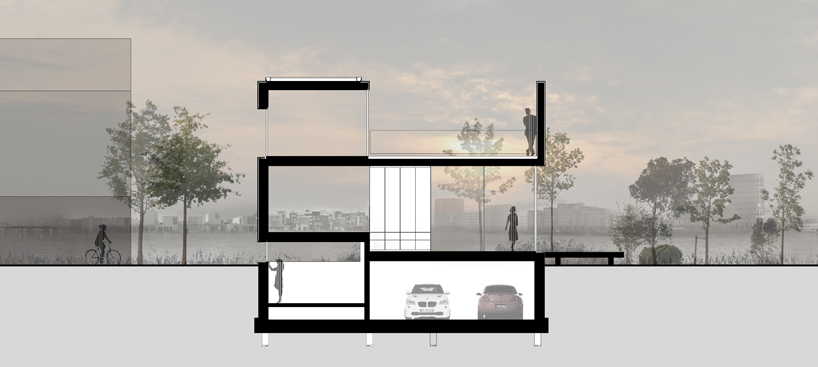 section
section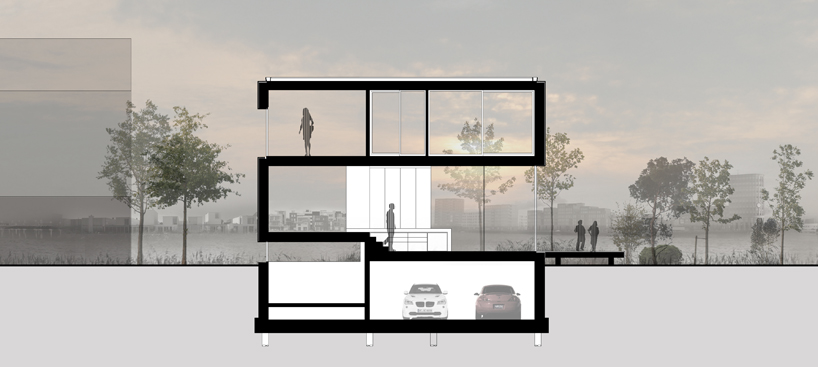 section
section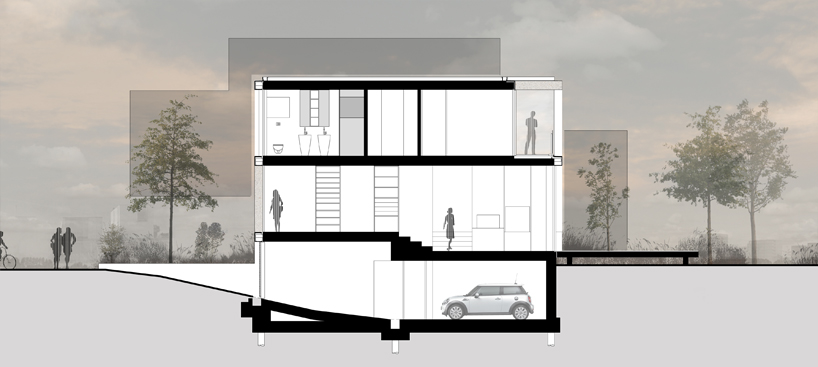 section
section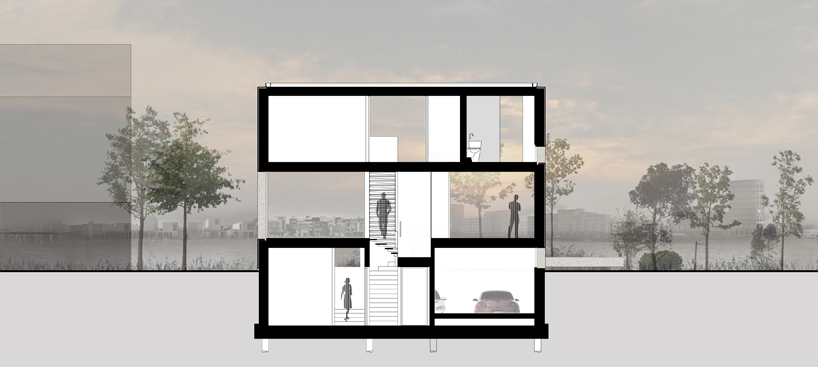 section
section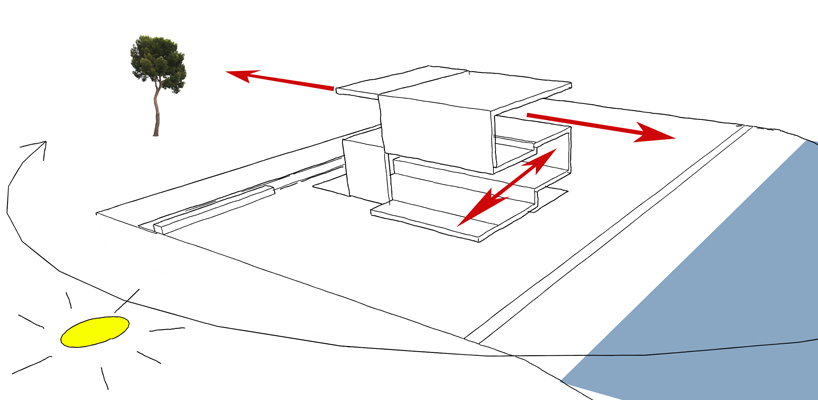 schematic diagram
schematic diagram



