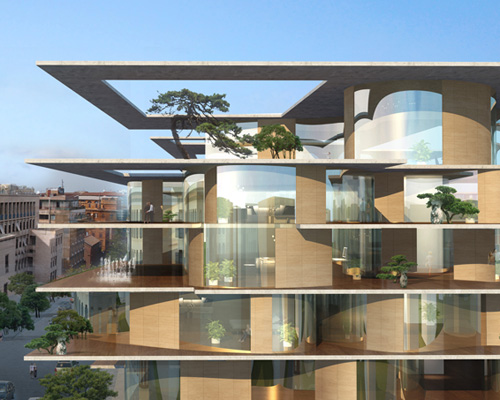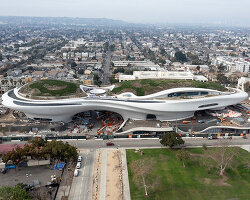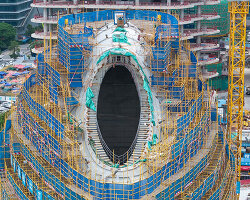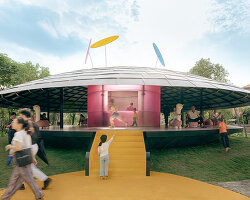MAD architects transforms urban block in rome with green residences
all images courtesy of MAD architects
after four years of design development, MAD architects has received approval from the city of rome for their scheme to revamp 71 via boncompagni. the adaptive reuse project transforms an existing 1970’s commercial courtyard building into a residential complex featuring trees and outdoor patios scattered throughout. after having won the commission in 2010 with a winning competition proposal, the team, led by ma yansong, now carries the plans into implementation phases for realization of MAD’s first project in europe.
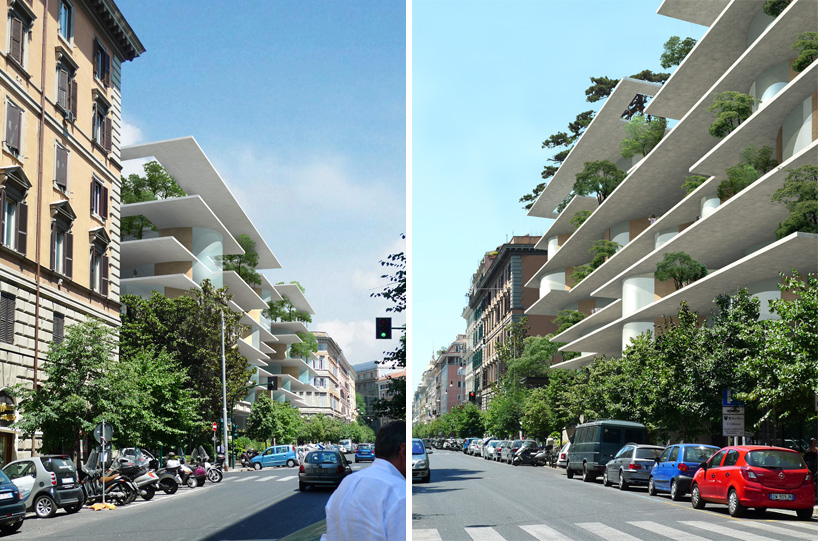
the curving glass and metal façades open onto garden balconies toward the street
as a reflection of modern architectural development, the renovation replaces the building’s heavy and closed existing façades with visually light curving curtain walls, while retaining the original structure. the envelope thus serves as an expressive element for the building while functioning to produce open and luminous living spaces complemented by garden covered balconies.
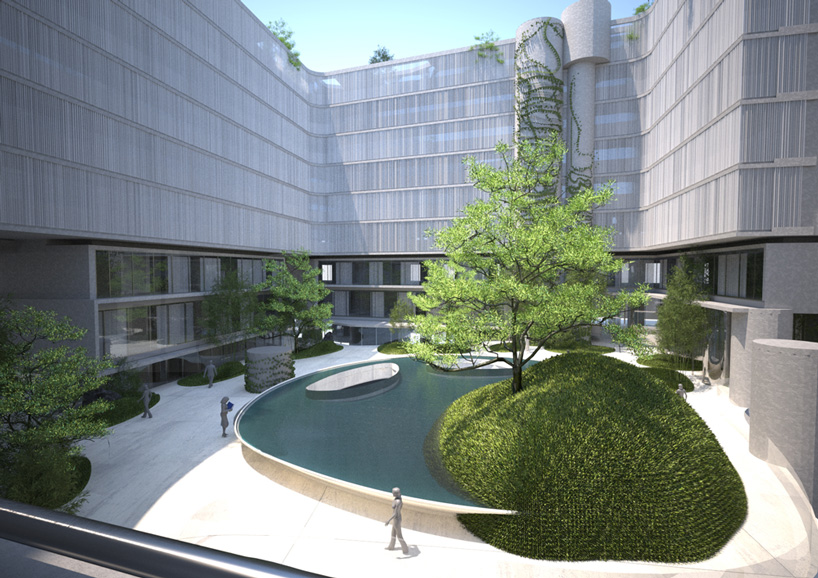
the building wraps a central courtyard featuring a pond and trees
the 8-storey building will contain 145 units of various sizes and layouts, ranging from studios to urban villas. while the residential complex dominates the majority of the block, wrapping three street fronts, a 20th century chapel is located on one corner. toward the site’s interior, the courtyard facing windows and balconies are wrapped with translucent metallic curtains. the private central space features a large pond, with skylights integrated at its bottom surface to illuminate the subterranean parking garage.
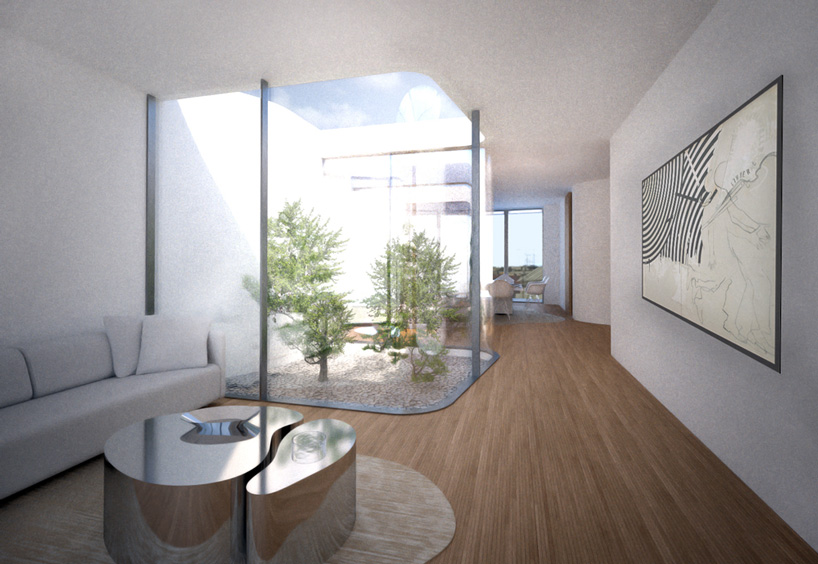
greenery and daylight is inserted within each of the living units
the MAD architects team remarks, ‘contemporary living in a museum-like city like rome is often hidden behind its historical façades. through this adaptive rebuild project, this ‘open’ building will be able to return vitality and urban living to the traditional neighborhood.’
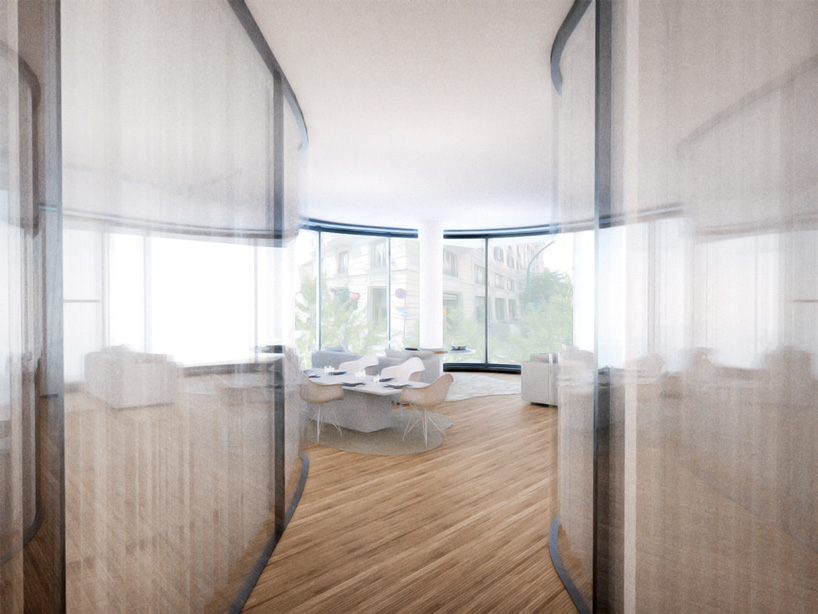
the 8-storey building will contain 145 units of various sizes and layouts
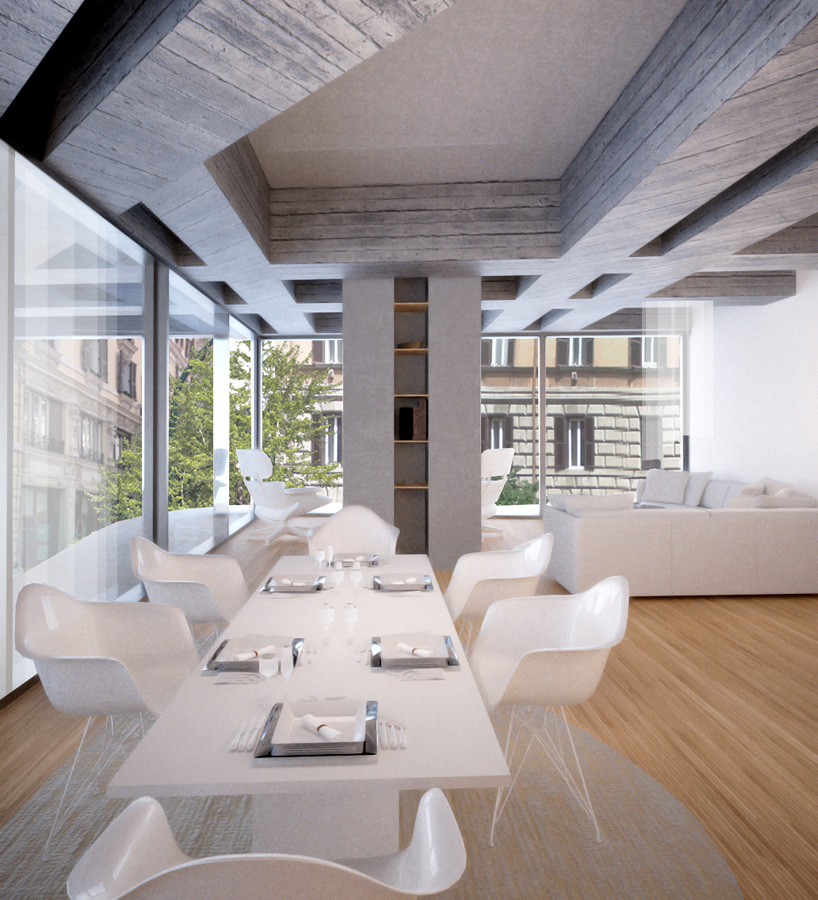
glass curtain walls provide expansive openness to the street levels
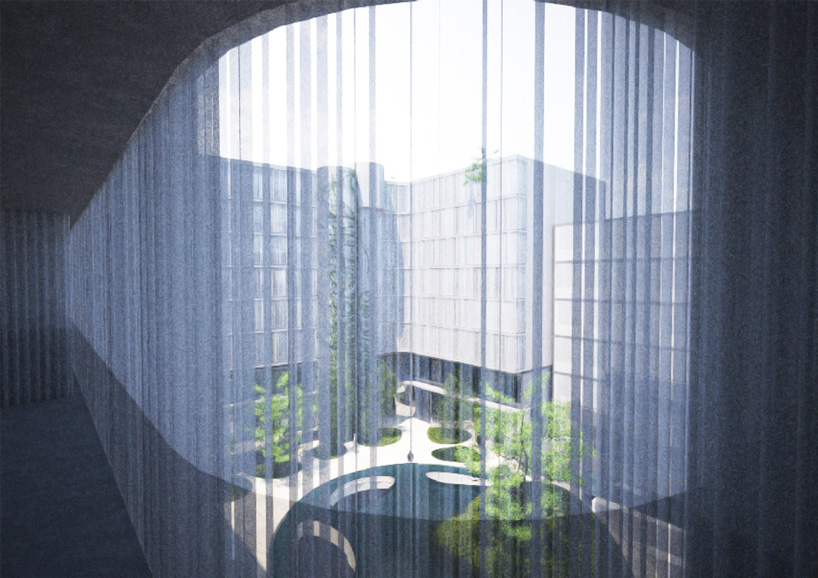
the courtyard facing windows and balconies are wrapped with translucent metallic curtains
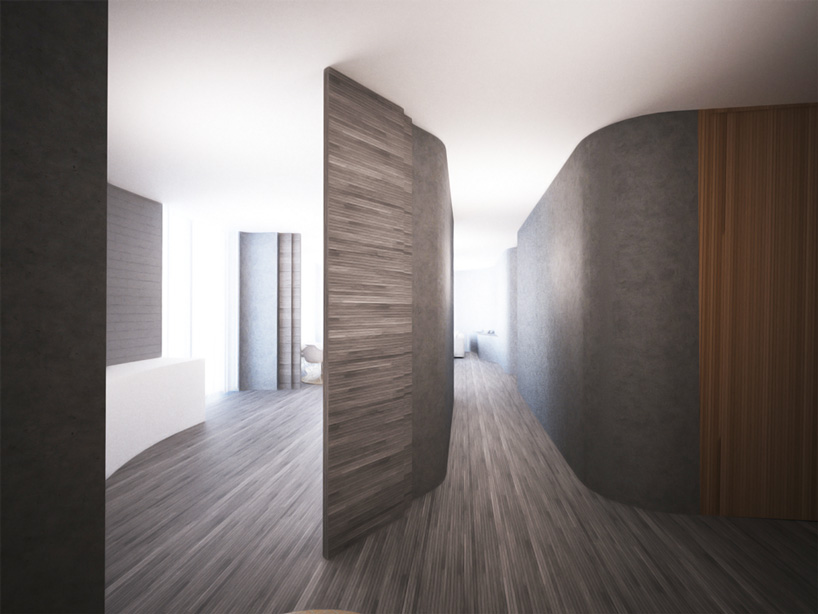
after having received approval from the city of rome, the project now moves into implementation phases
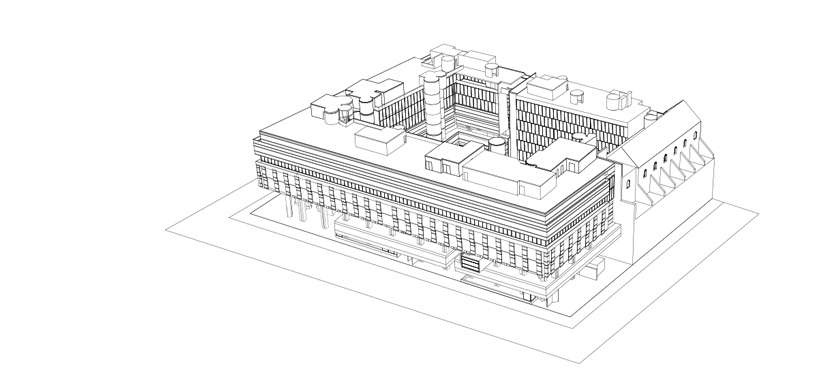
existing building
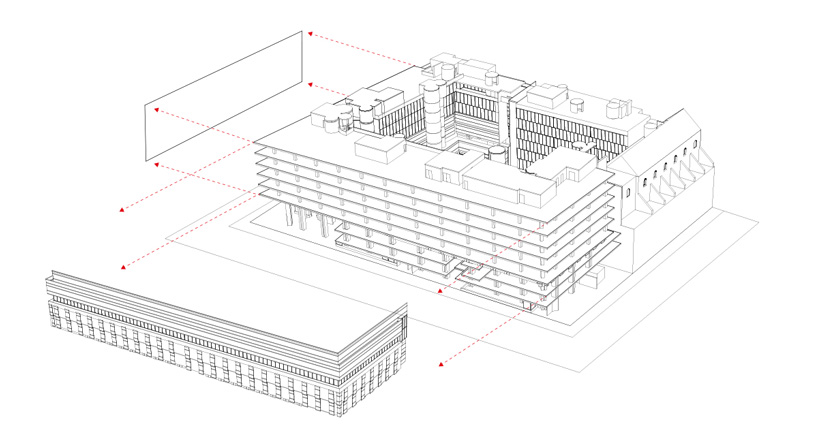
removal of closed façade
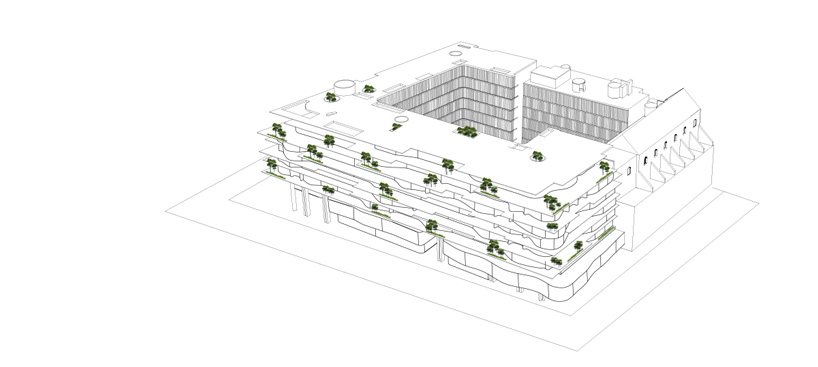
insertion of living units and garden balconies




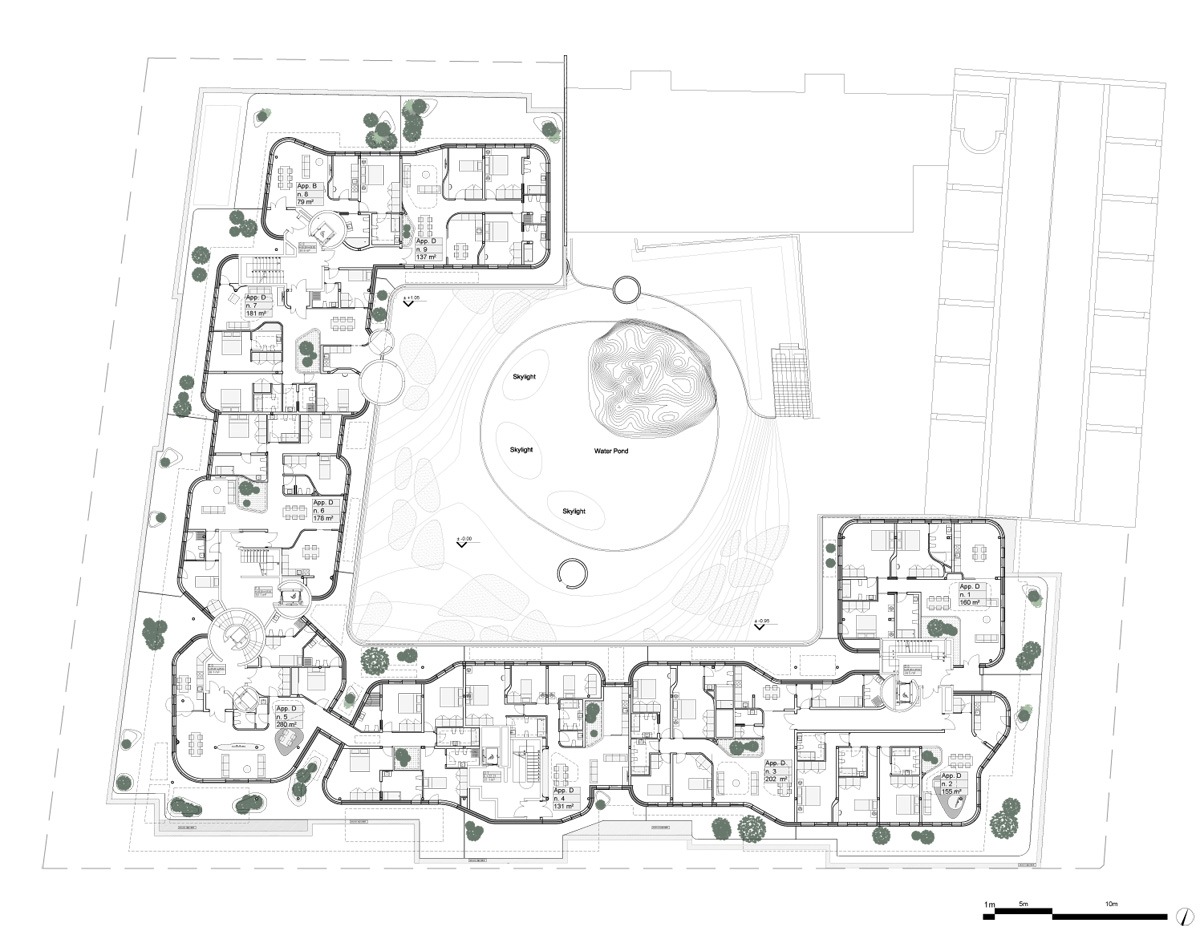

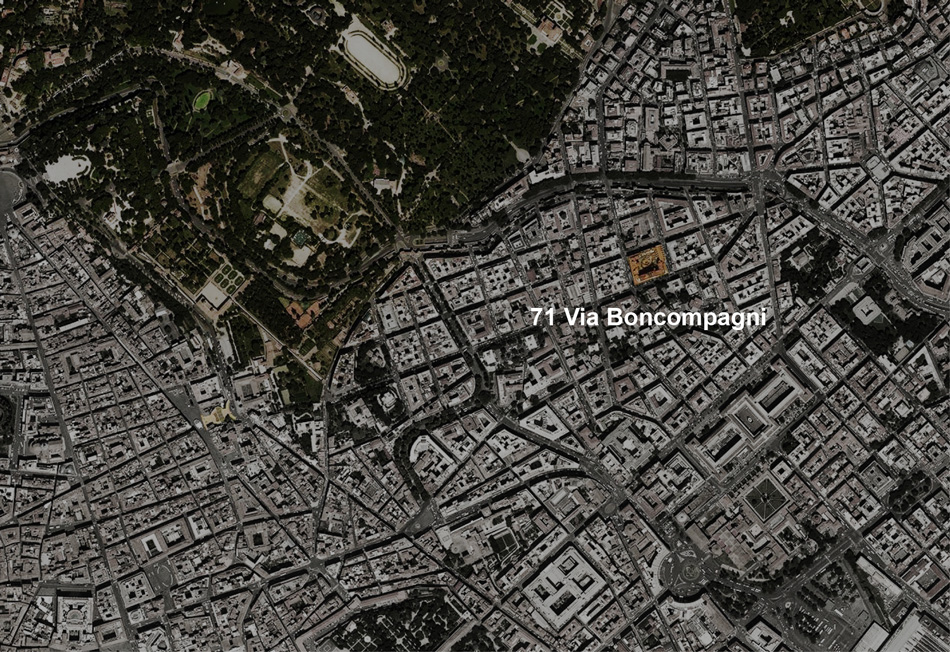
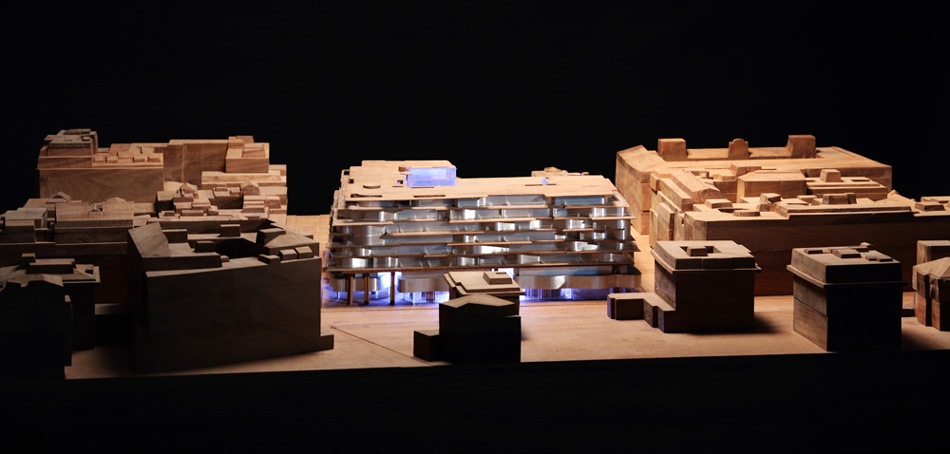
project info:
location: rome, italy
dates: 2010 – 2017
type: residential
status: design in-progress
site area: 6,268 sqm
building area: ~ 20,000 sqm
building height: 28.5 m
MAD architects directors in charge: ma yansong, dang qun, yosuke hayano
MAD architects associate partner in charge: andrea d’antrassi
MAD architects design team: zhao wei, achille tortini, gustavo van staveren, gianantonio bongiorno, jei kim, elin thorisdottir
general coordination: ing. sergio schisani
urban planner: studio busnengo
local architect: I.SI. engineer
structural engineering: tecnic consulting engineer s.p.a.
