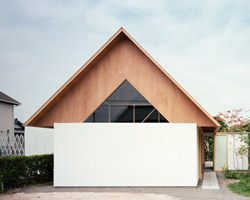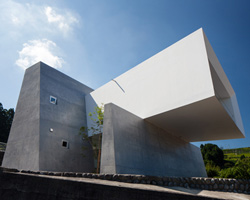‘ant house’ by mA-style architects, omaezaki-city, shizuoka, japan image © kai nakamura all images courtesy of mA-style architects 
shizuoka-based mA-style architects have sent us images of their recently completed ‘ant house’, a single family residence in omaezaki-city, japan. a windowless cube clad with dark metal panels addresses the street, concealing the interior configuration from view entirely. upon entering the discreet front door, a warm plywood palette welcomes inhabitants. a perimeter corridor lined with nooks and cubbyhole storage leads towards the dining area and kitchen in the rear of the home. the bordering partitions contain voids to reveal an open room suspended within the center of the structure between the ground and first levels.
a primary stairway leads to the upper level master bedroom and children’s area which parallel the free space. positioned lower than the floor plate of the first floor, the independent unit is a singular room with a gabled roof. windows and skylights permeating the walls introduce daylight into the internal space. the ridge of the form meets the exterior enclosure.
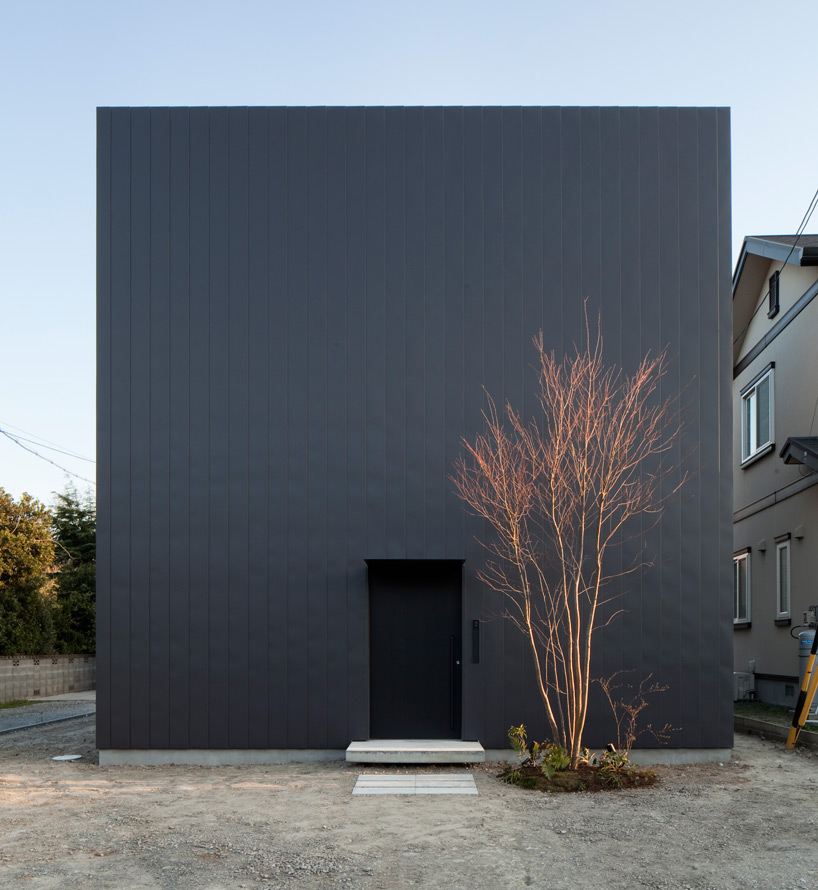 main entry image © kai nakamura
main entry image © kai nakamura
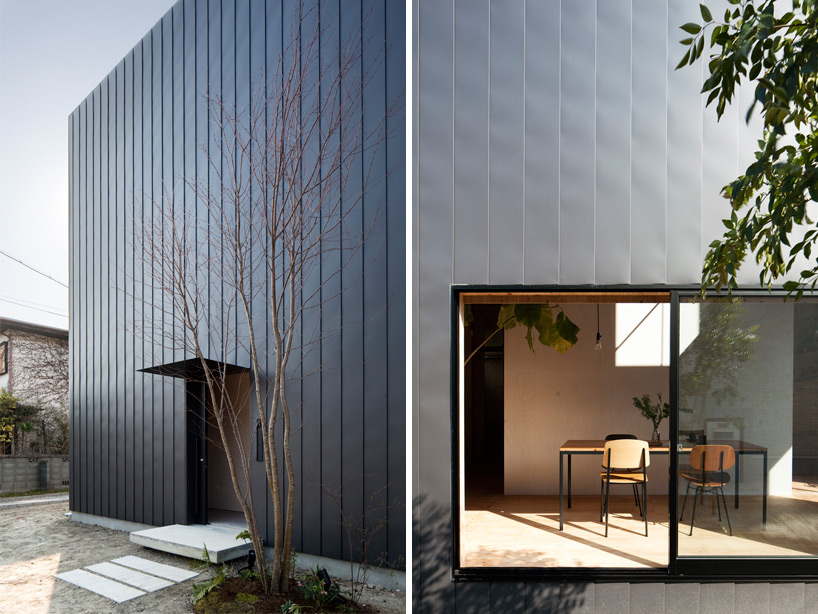
(left) front door (right) backyard porch images © kai nakamura
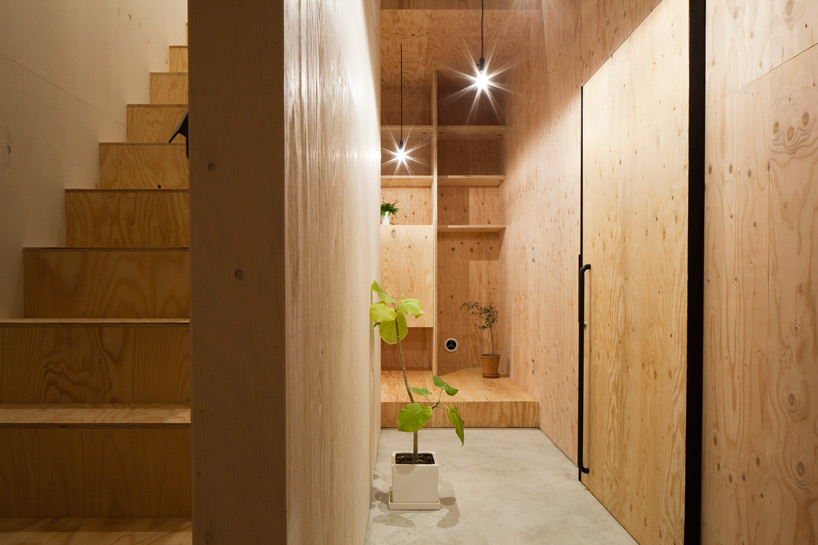
interior entry image © kai nakamura
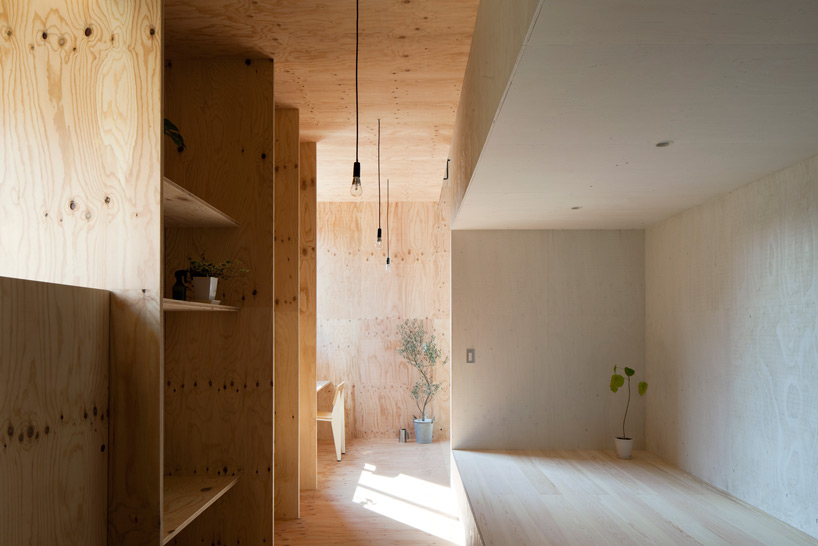
living room image © kai nakamura
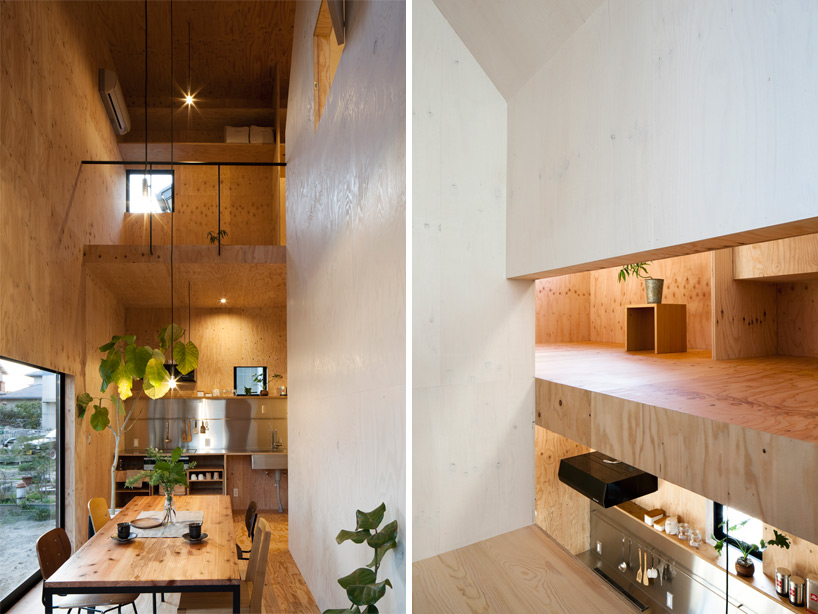 (left) dining area (right) downward view of kitchen from the free space
(left) dining area (right) downward view of kitchen from the free space
images © kai nakamura
 (left) lavatory (right) kitchen + bathroom corridor
(left) lavatory (right) kitchen + bathroom corridor
image © kai nakamura
 first floor children’s area
first floor children’s area
image © kai nakamura
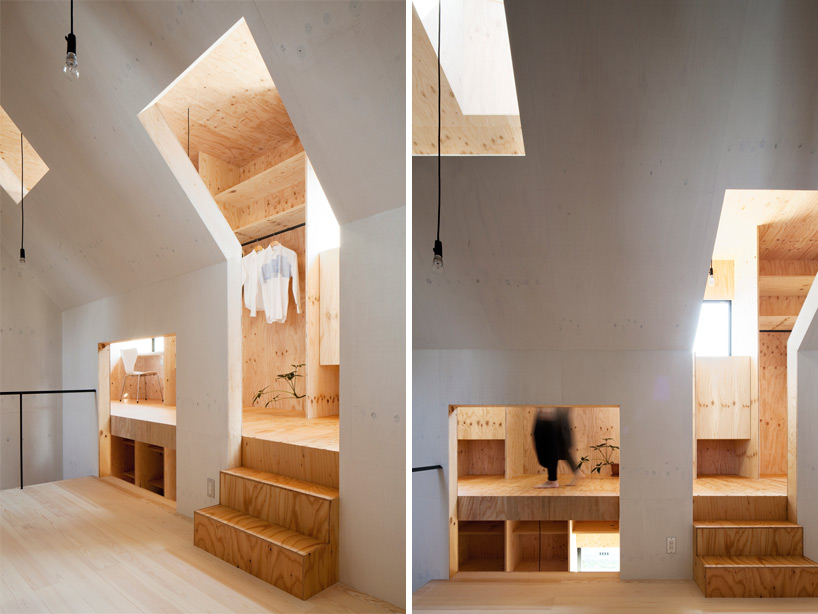 (left) view of the children’s area from the free space (right) view of the children’s area through partition voids
(left) view of the children’s area from the free space (right) view of the children’s area through partition voids
images © kai nakamura
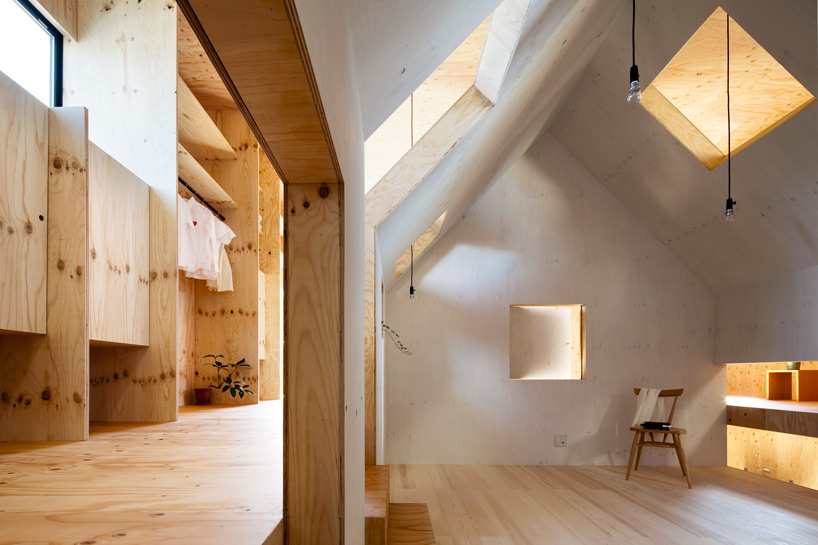 free space is suspended between the ground and first floor
free space is suspended between the ground and first floor
image © kai nakamura
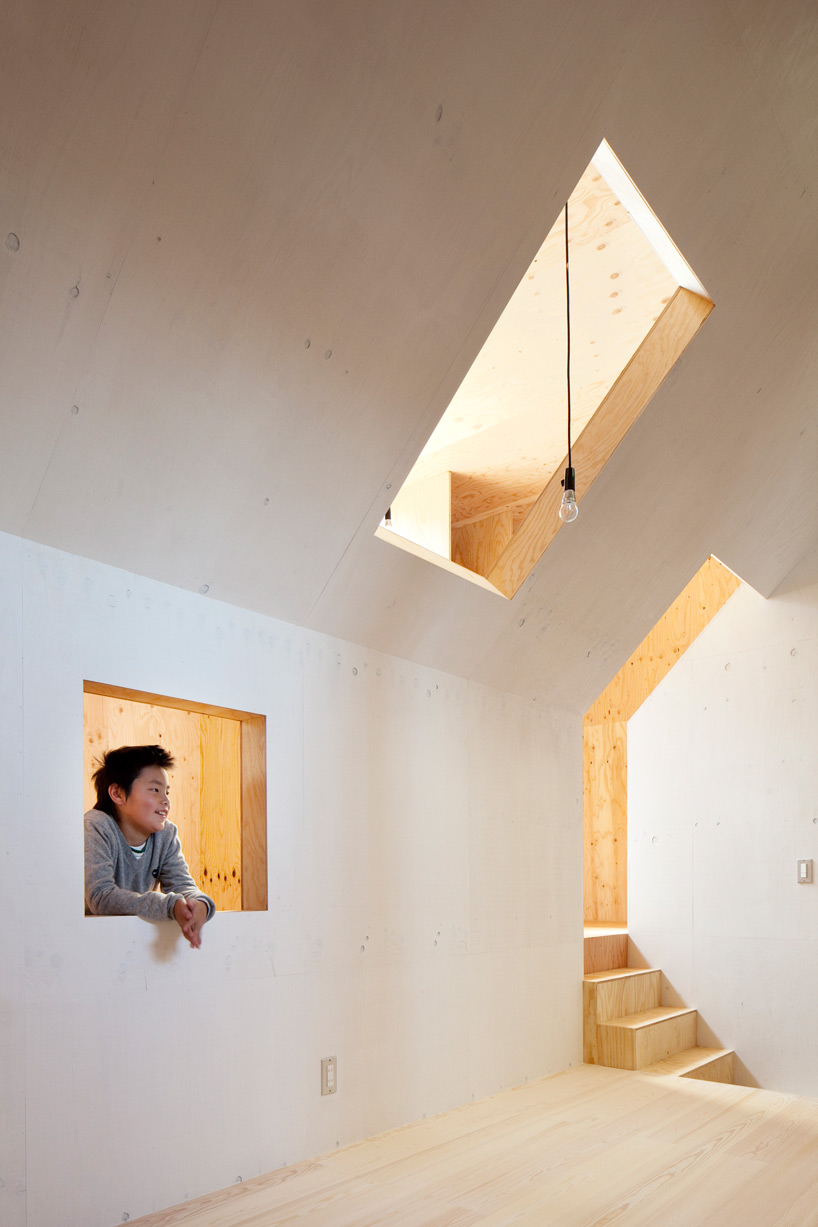 windows within the enclosure of the free space
windows within the enclosure of the free space
image © kai nakamura
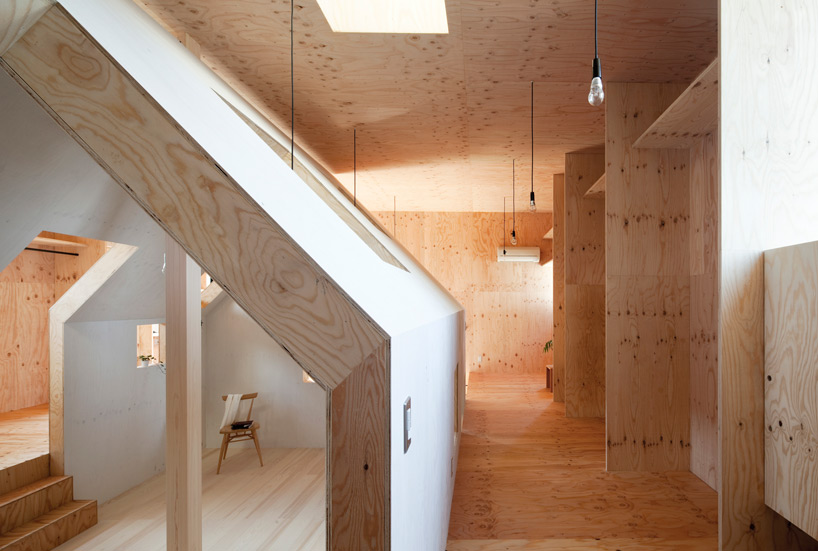 first floor corridor
first floor corridor
image © kai nakamura
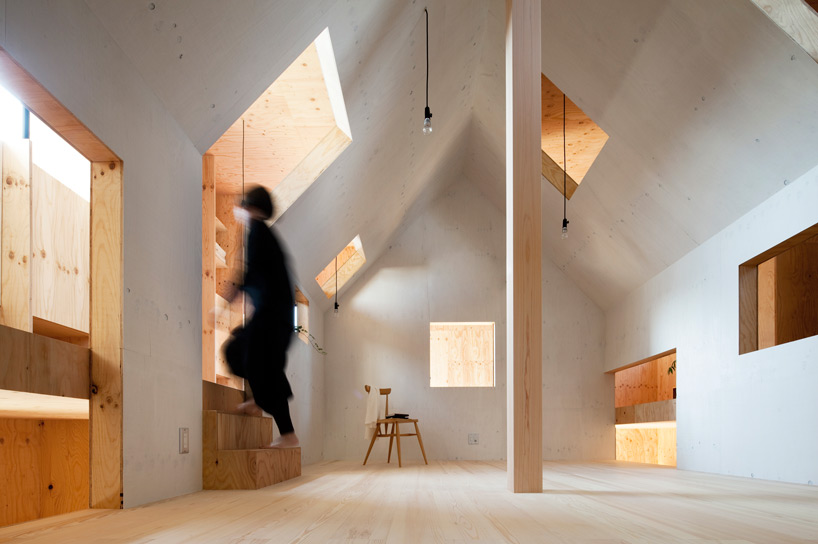 stairs descend into the free space
stairs descend into the free space
image © kai nakamura
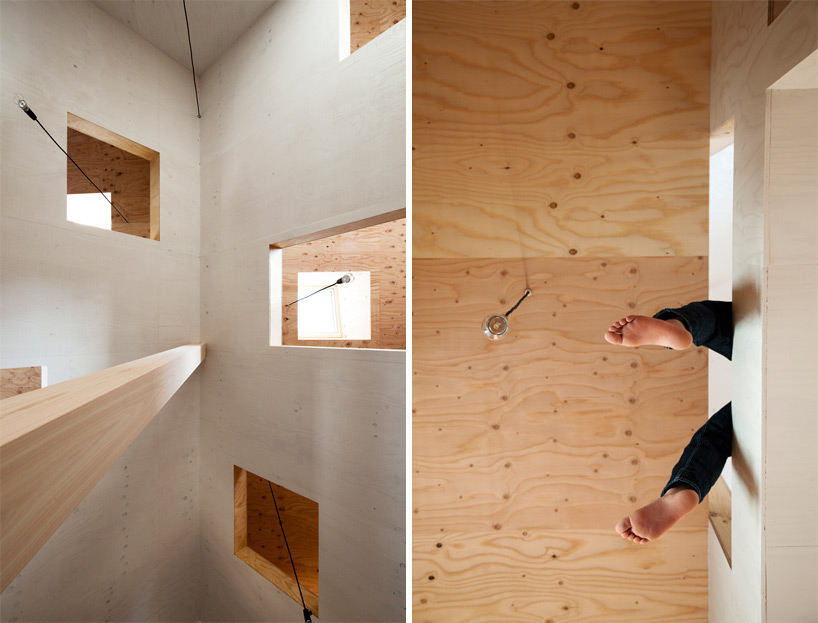 (left) upward view of the gabled ceiling within the free space (right) feet hanging into the free space from the bordering children’s area
(left) upward view of the gabled ceiling within the free space (right) feet hanging into the free space from the bordering children’s area
images © kai nakamura
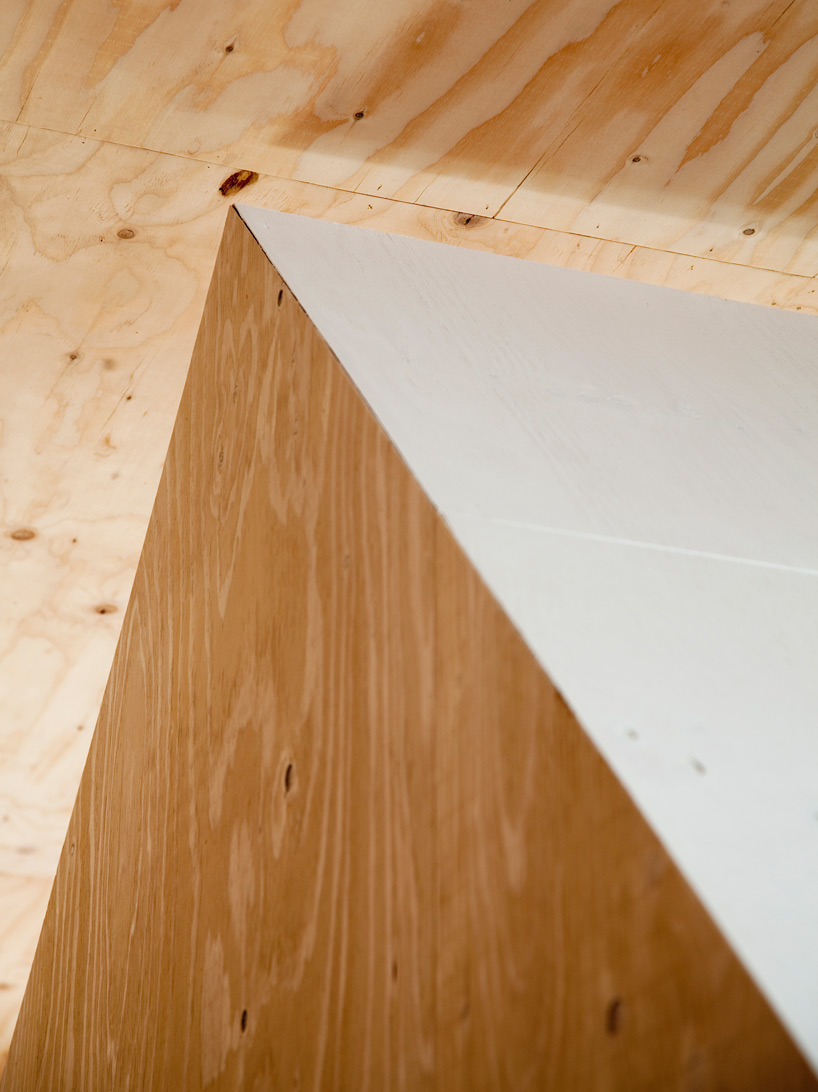 gable roof of the free space meets the cubic exterior of the dwelling
gable roof of the free space meets the cubic exterior of the dwelling
image © kai nakamura
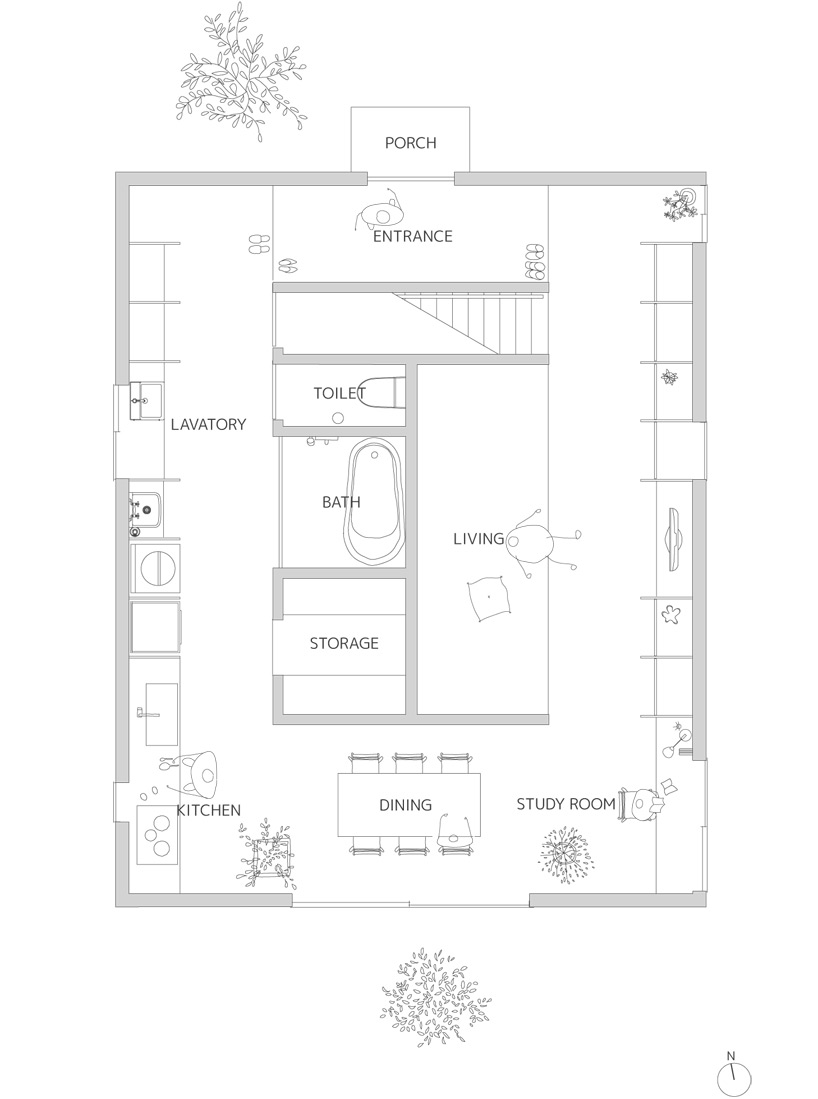 floor plan / level 0
floor plan / level 0
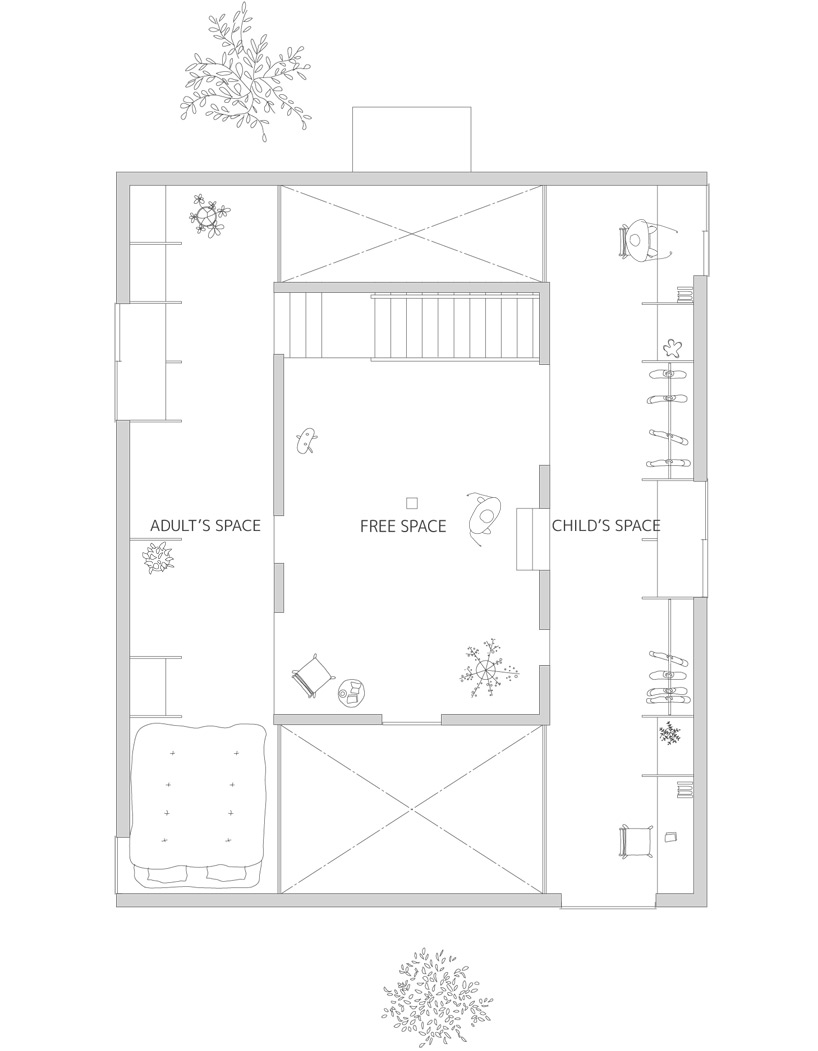 floor plan / level 1
floor plan / level 1


