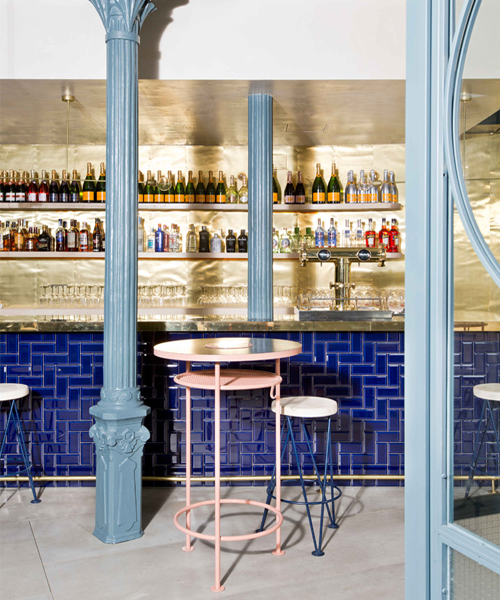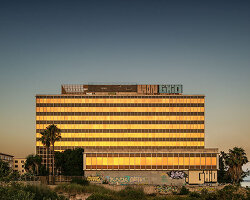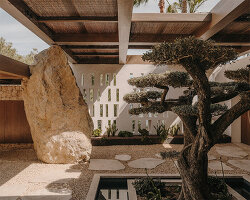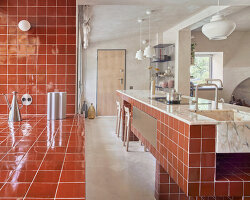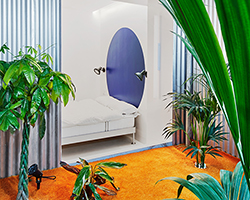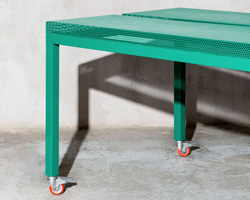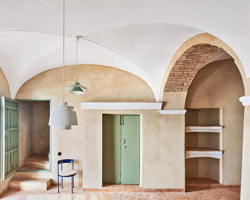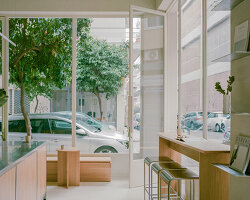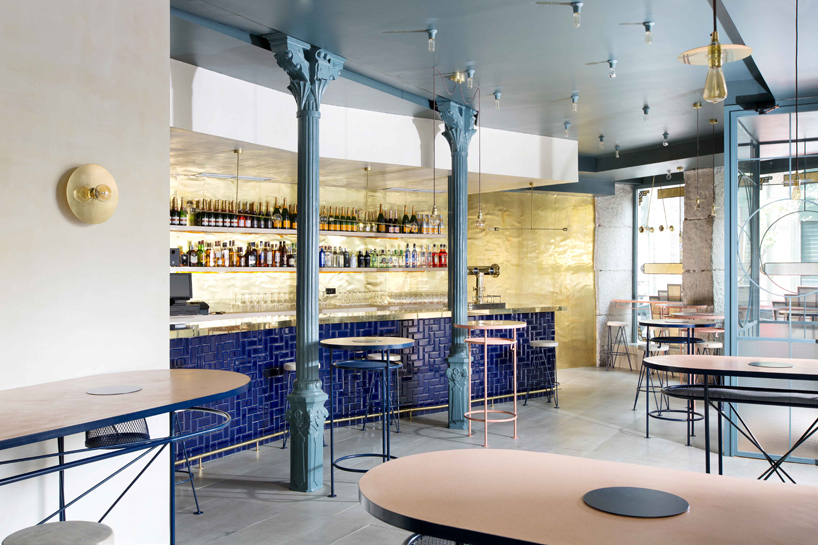
lucas y hernández-gil create duality between raw and refined for restaurant in madrid
(above) the tables, bar stools, and lamps were custom-designed by the studio
all images © jara varela
founded in 2007 by cristina domínguez lucas and fernando hernández-gil, lucas hernández-gil arquitectos is a local-based architecture firm that works in projects that include and mix architecture, interiors, and graphic design, aiming to achieve a unique point of view. by blending curiosity with intuition and function, they create a story for each project where all of its elements have a special place that fits and suits them best. for ‘bocadillo de jamón y champán’, a restaurant located in madrid, the studio took the gastronomic concept and designed a space with a natural but sophisticated atmosphere, developing a duality between raw and refined, both in the use of materials and the color palette.
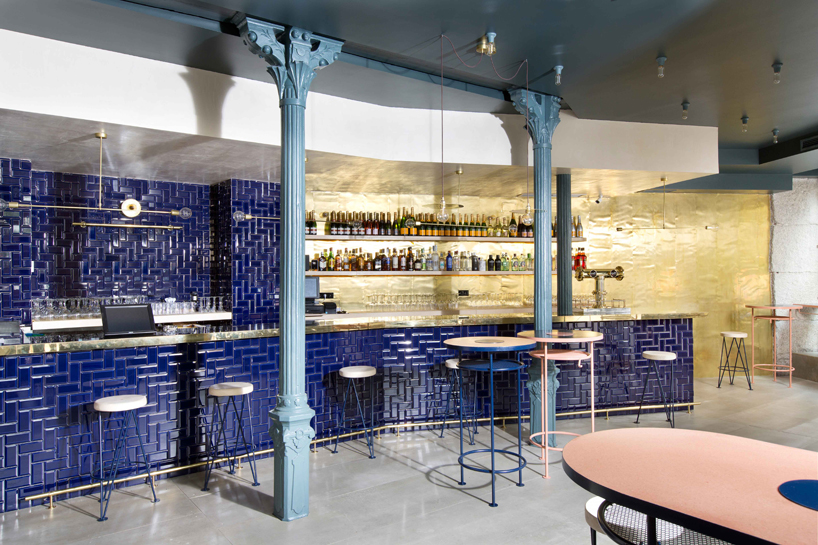
the bar is defined by the mix of cobalt blue tiles and gold
simultaneously, it has been integrated into the uniqueness of the context, a building constructed in the late nineteenth century in malasaña, accompanied by the design of the establishment with a modernist touch. the sophisticated and festive world of champagne is referenced in the round shapes of the furniture and in the shine of the brass and blue materials of the bar. all these elements sit opposite to the raw and rosy tones of the walls and the floors. tables, bar stools and lamps were specifically designed for the establishment by the firm.
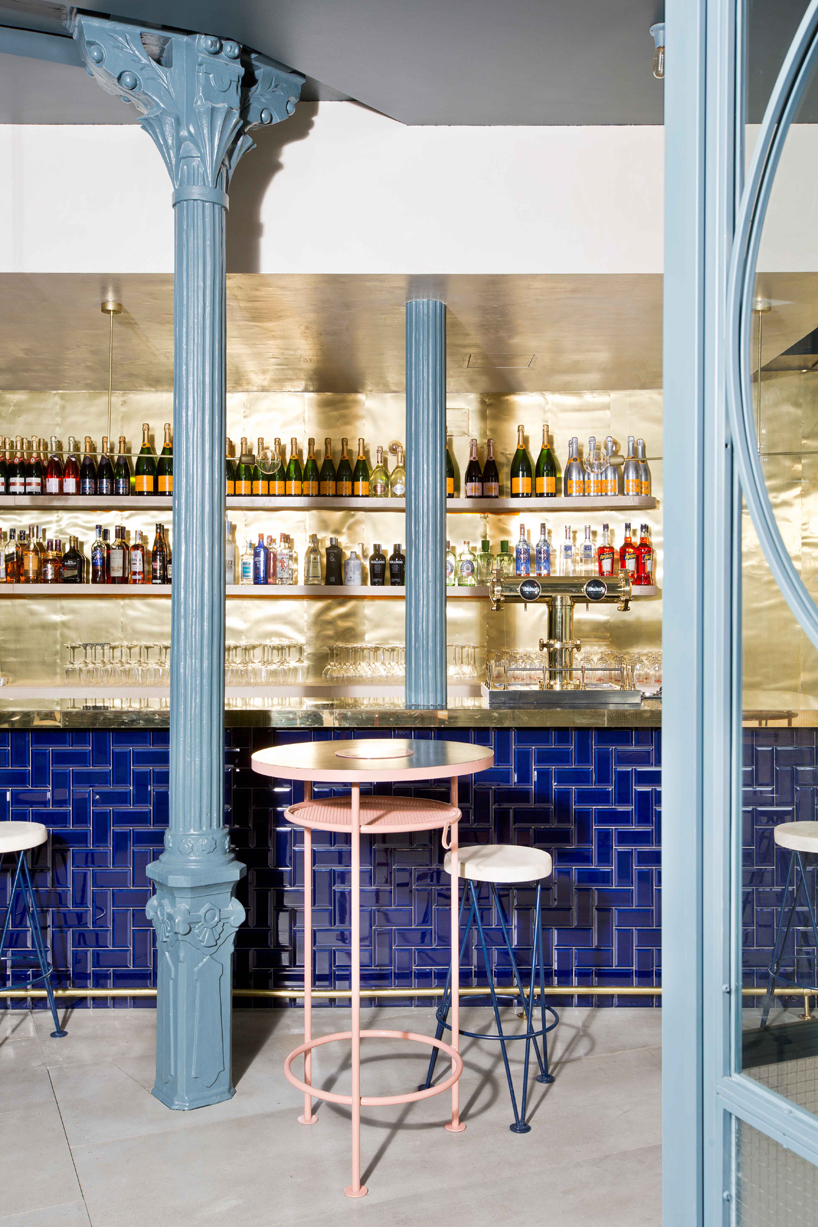
the restaurant is located in a building constructed in the nineteenth century
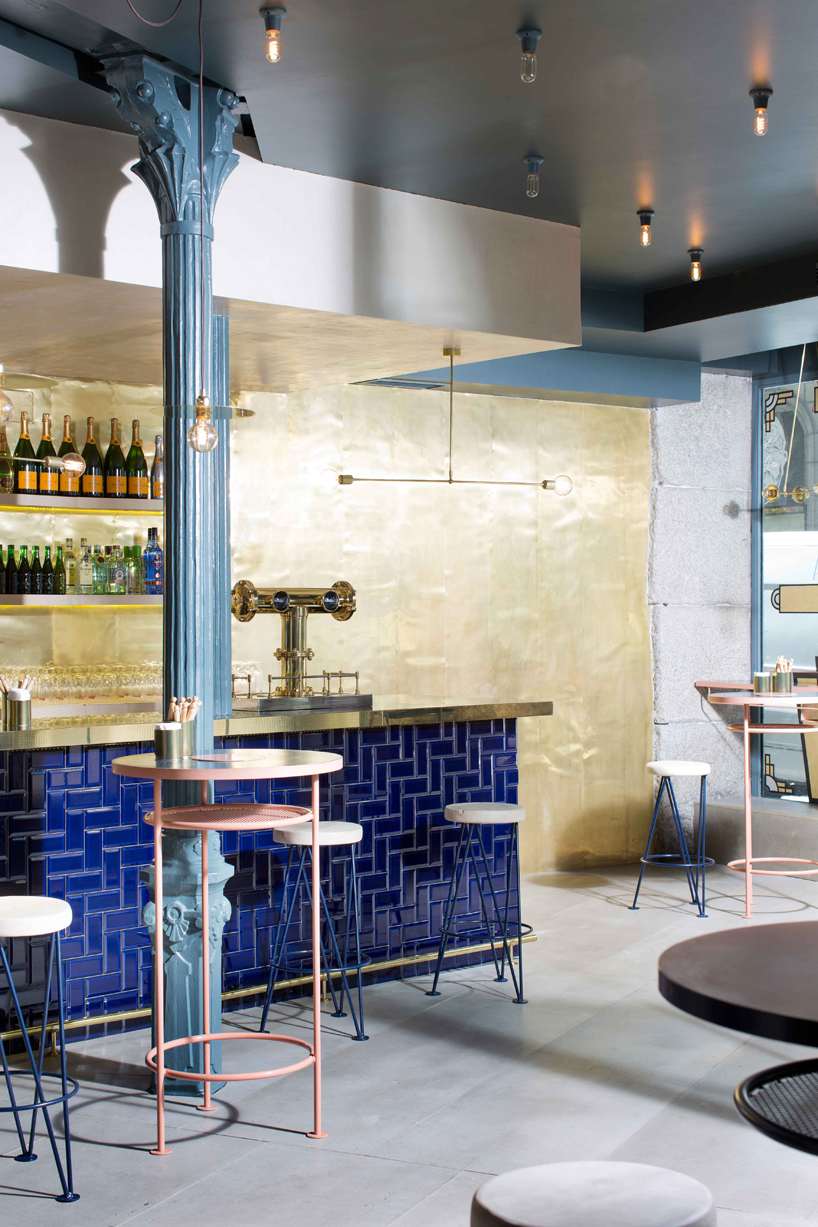
a mix of raw and refined elements create the overall atmosphere
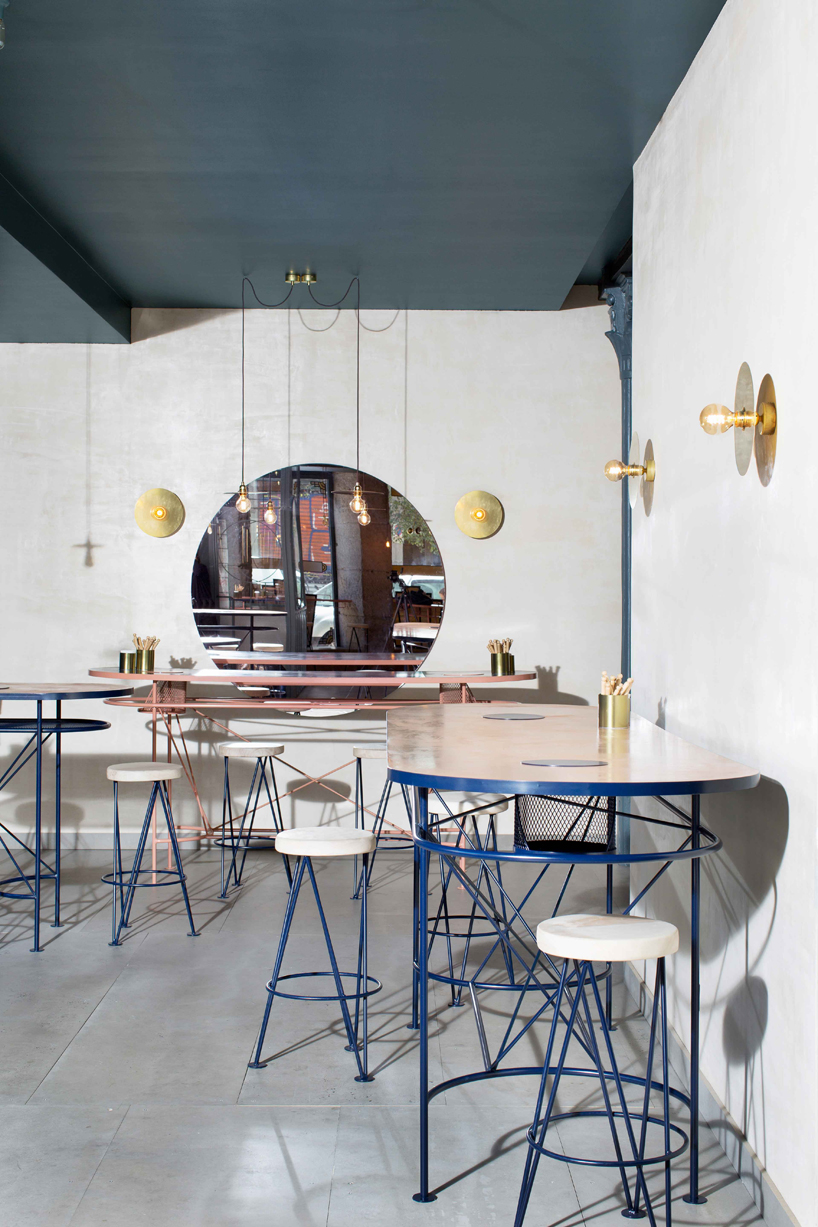
brass lamps and circle shapes reference the sophisticated and festive world of champagne
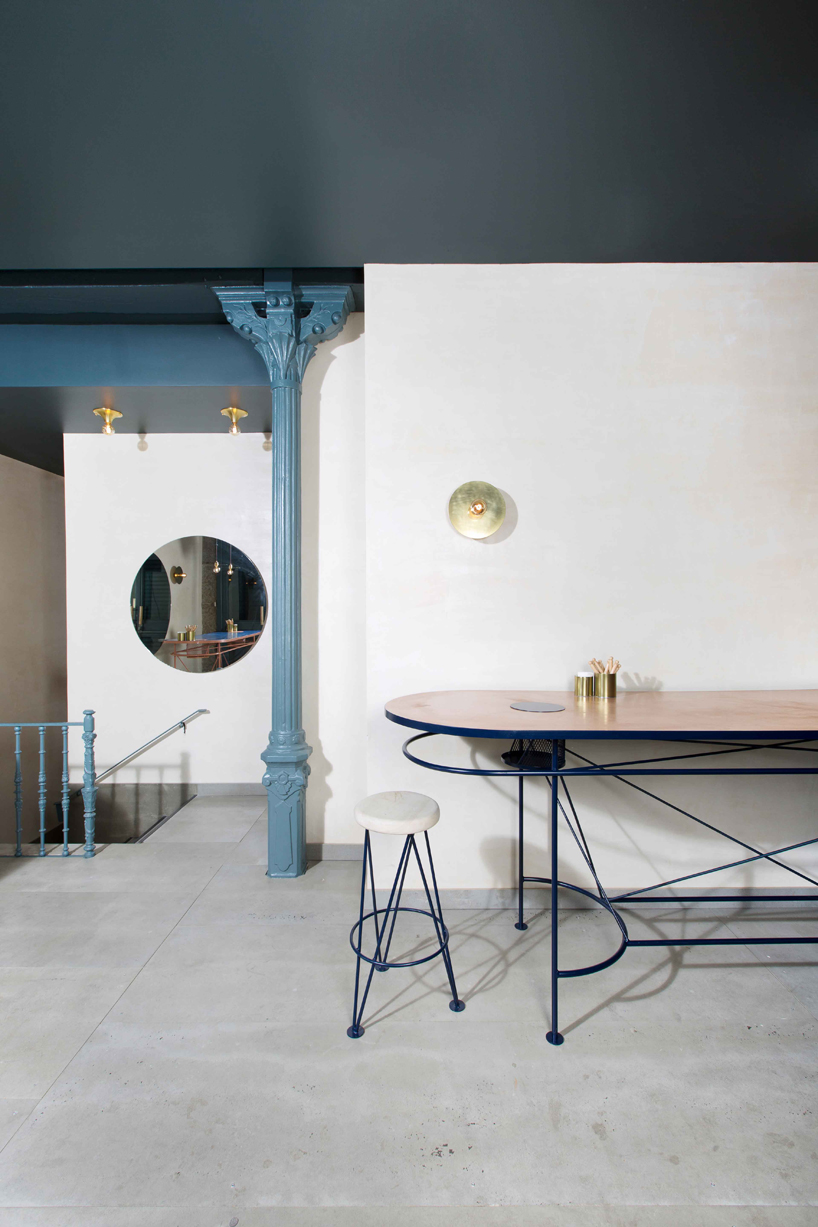
the raw floor sits in contrast with columns reminiscent of the building’s context
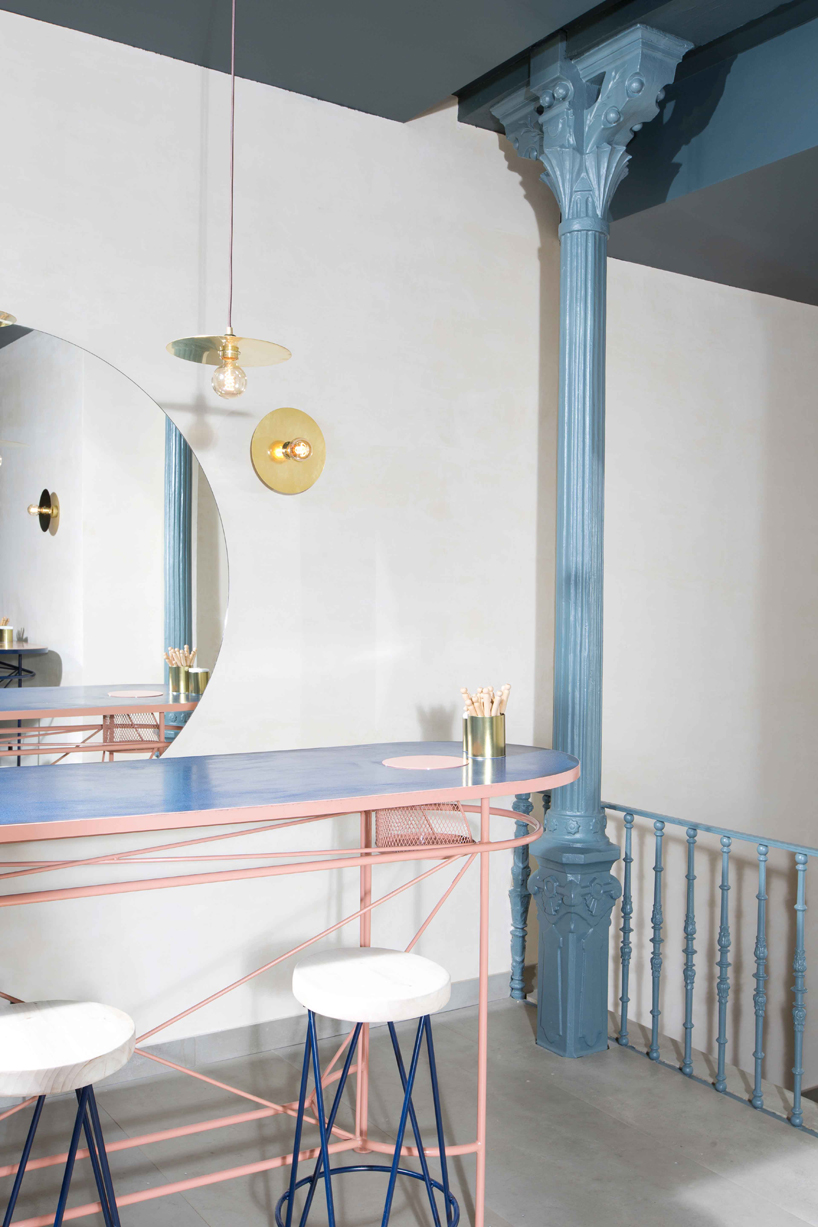
circular mirrors hang on the walls, adding to the dining and drinking experience
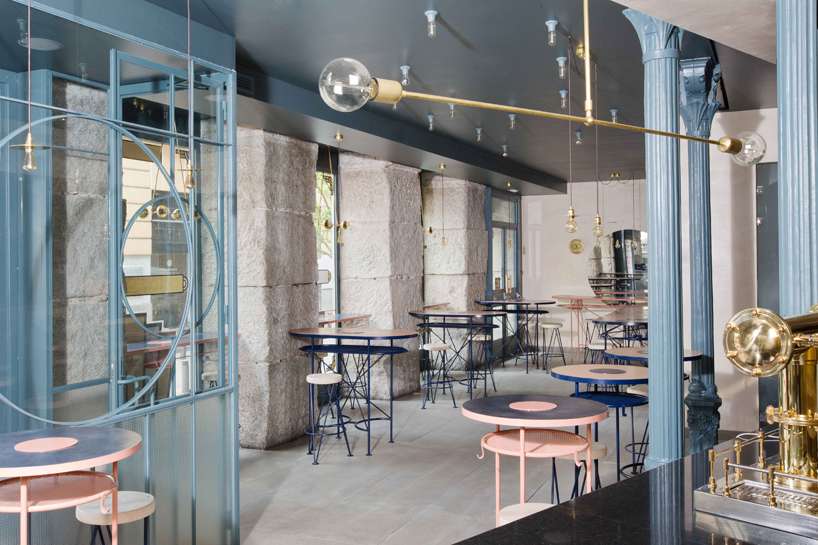
view of the restaurant of how old and contemporary elements coexist
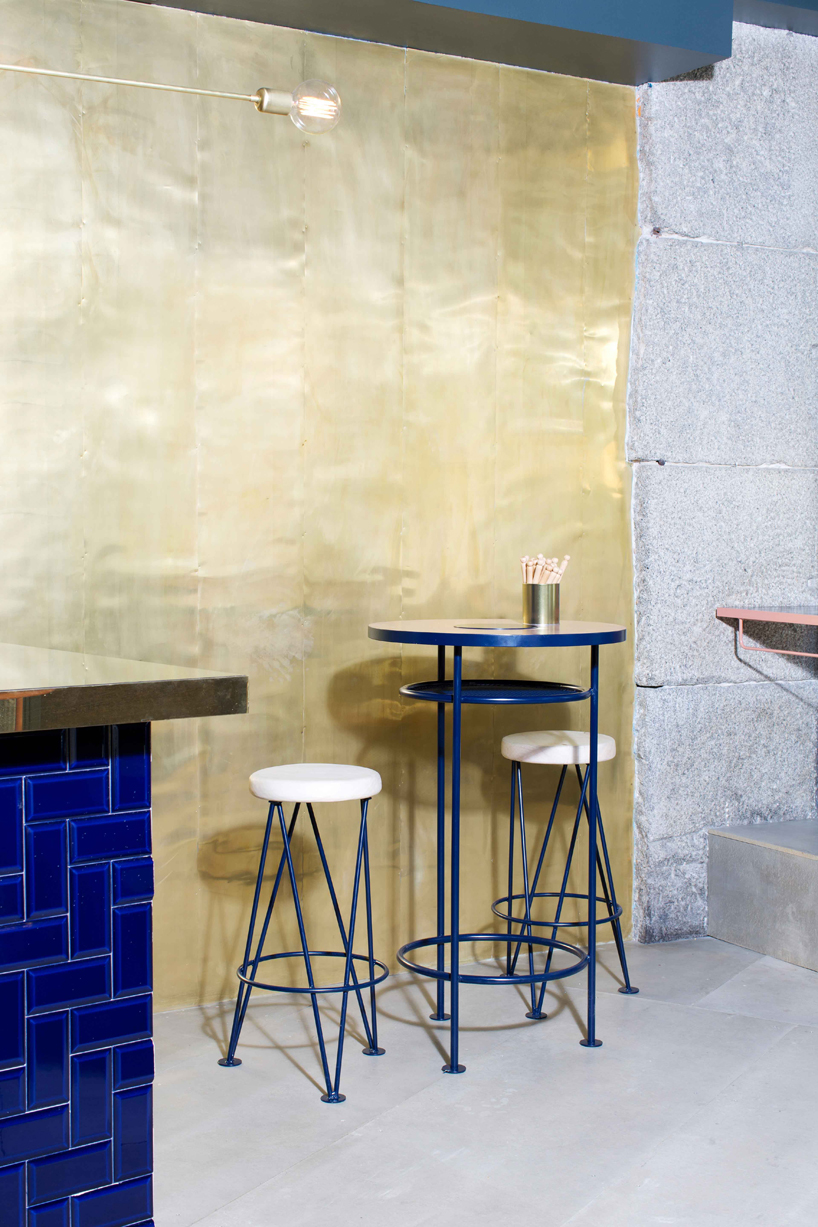
‘bocadillo de jamón y champán’ is located in pez 36, madrid
project information:
architects: lucas y hernández-gil
name: bocadillo de jamón y champán
program: restaurant
location: madrid, spain
area: 90 square meters
address: pez 36
photography: jara varela
