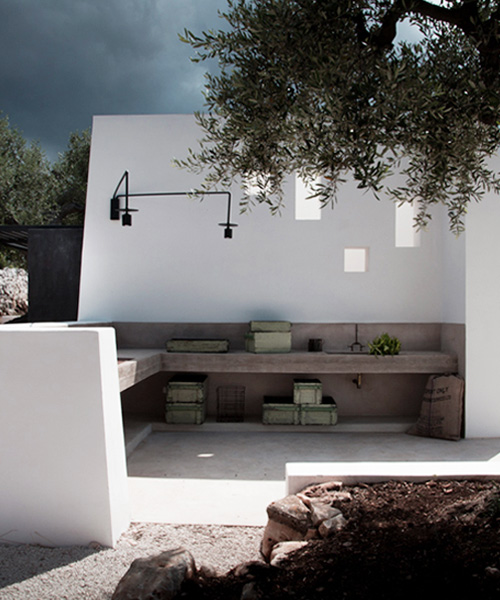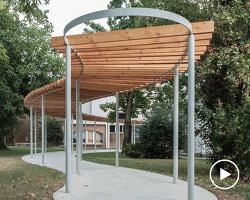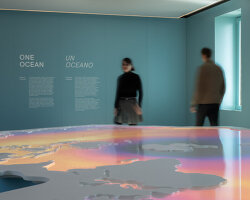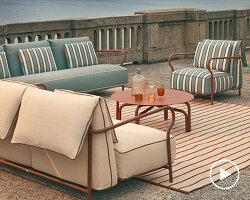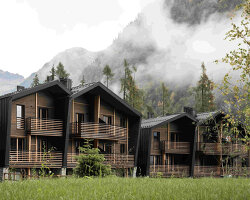located in apulia, italy, the JMG house pays homage to vernacular architecture through a charming blend of tradition and modernism. completed by italian studio luca zanaroli architects, the house can accomodate two families and guests, has several outdoor areas and above all, has a direct connection to the natural landscape. showing respect to the integrity of the land, the ground has been maintained to preserve the rural character and all olive trees have been left untouched.
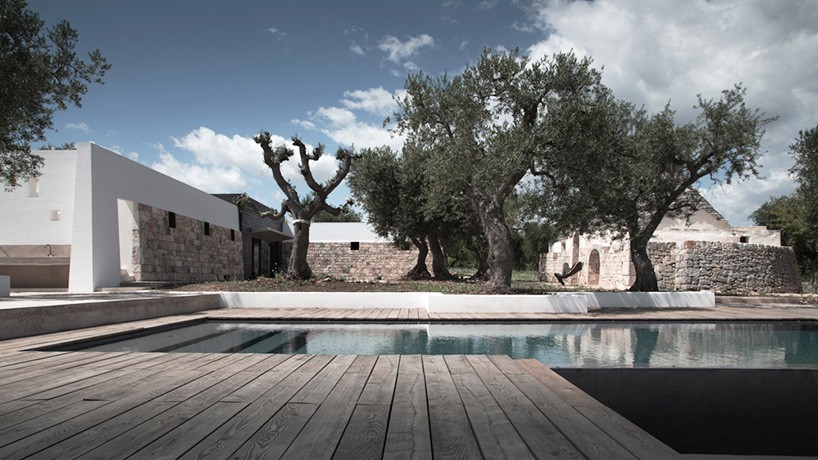
luca zanaroli architects JMG house: the outdoor courtyard and the infinity pool
in this project, an L-shaped building and a black cubic lodge join an old trullo — typical apulian dry stone hut with a conical roof — which luca zanaroli architects has used as a visual and spatial link. the natural stones on one side of the building reference the old stones at the base of the trullo, while the smooth white walls are reminiscent of local masonry with a lime-washed finish.

the outdoor kitchen’s smooth white walls complements the texture of the ground and trees
the outdoor areas provide a generous space for relaxation and recreation — from an integrated stone bench overlooking the garden, to an infinity pool surrounded by larch wood, stone and hand-smoothed concrete. pathways which are delineated by low lime-washed walls lead residents and guests across the property.
the interior features carefully chosen pieces of stylish and minimalist furniture, with materials including wood, concrete and natural stone. the studio has focused on the relationship between interior lighting and exterior brightness, resulting in a living space filled with soft natural light that beautifully contrast the brilliance of the outdoors. furthermore, dark and opaque surfaces were chosen to achieve an almost cinematic effect when viewing the framed landscape through the windows.
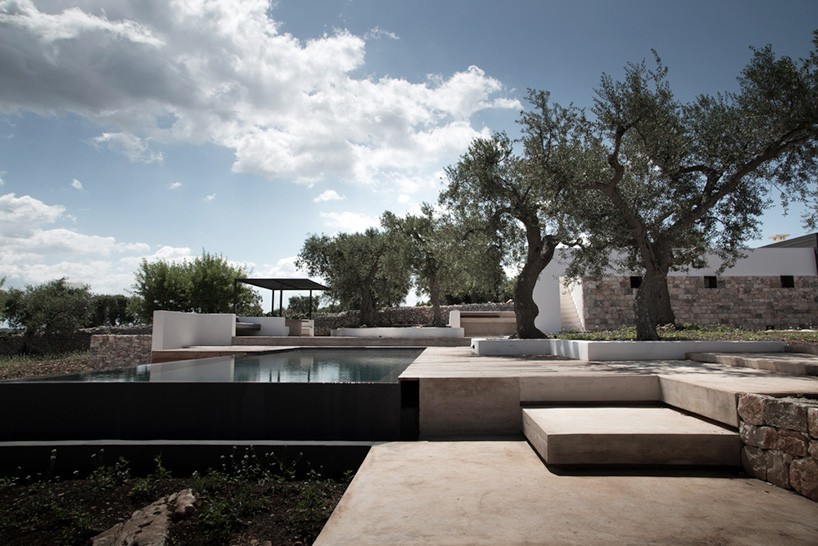
the outdoor courtyard and infinity pool
to ensure privacy, the bedrooms are located on the two ends of the L shaped building. at the center, the black cubic lodge covered in black larch includes the living room and kitchen area ; here, a large sliding door leads to the courtyard while large windows open up a framed view towards the trullo. finally corten steel, with its warm earthy colors, helps integrate this distinct contemporary house into its rural context.
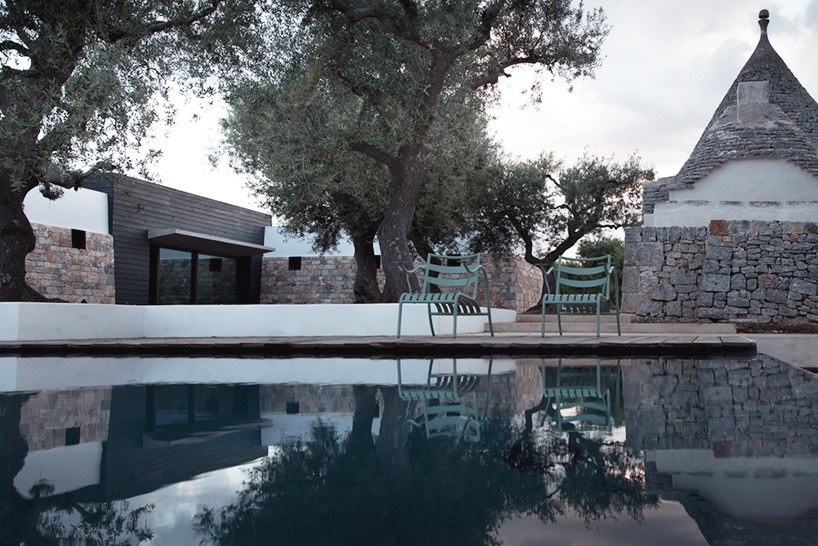
the outdoor courtyard combines the old trullo (right) and the black cube (left)

the black box beautifully contrasts with the existing olive trees and natural stones
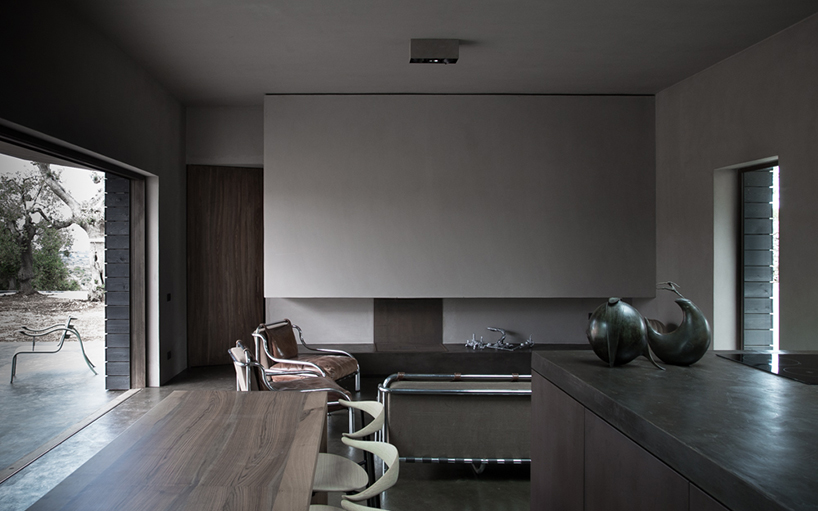
the living area
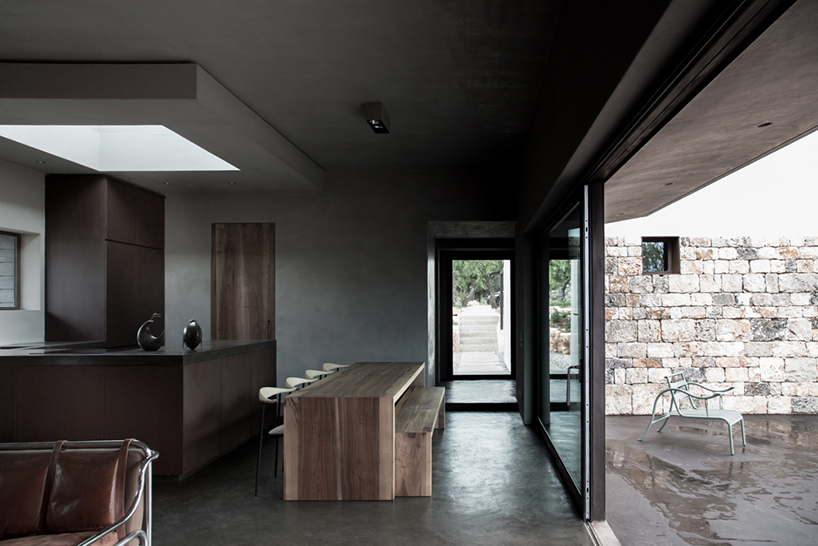
the kitchen and the outside area linked via large sliding doors
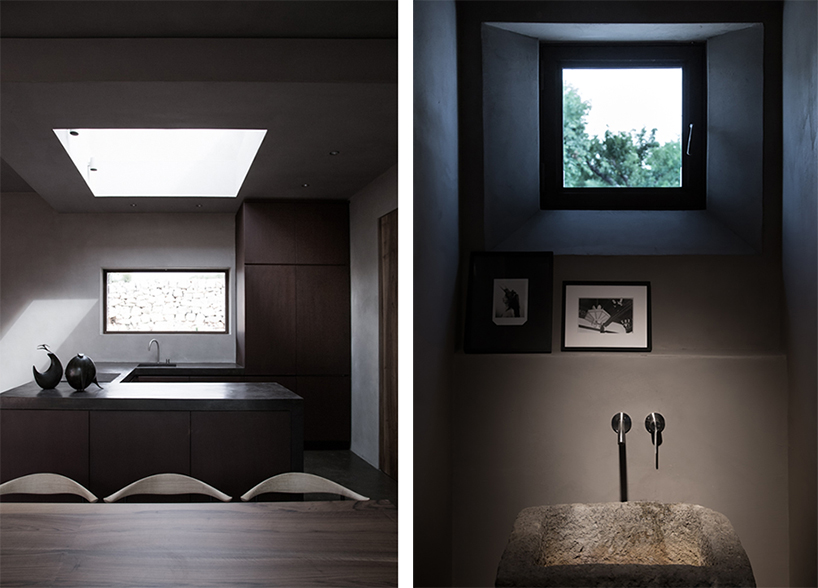
the skylight over the kitchen (left) and bathroom (right) reveals a play on light and contrast

the bathroom (left) and the inner space of the trullo (right) highlight the blend of traditional and new

the infinity pool during evening time

night view: the large windows open up a clear framed view towards the natural landscape
designboom has received this project from our ‘DIY submissions‘ feature, where we welcome our readers to submit their own work for publication. see more project submissions from our readers here.
edited by: lea zeitoun | designboom
