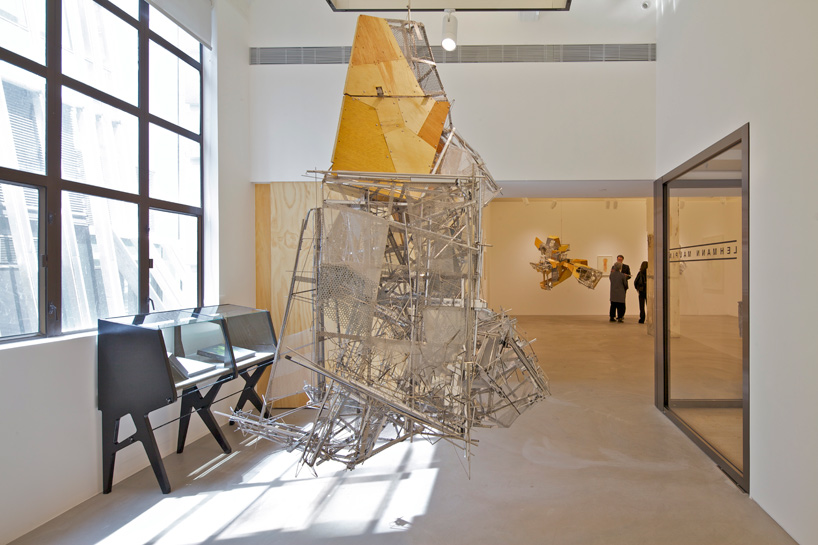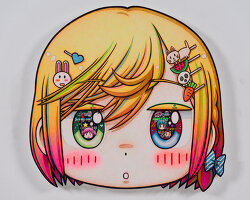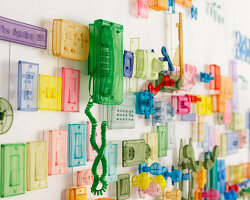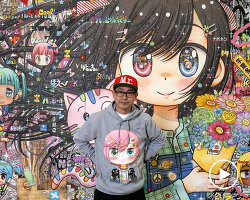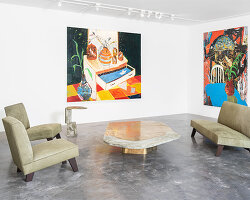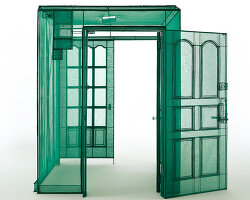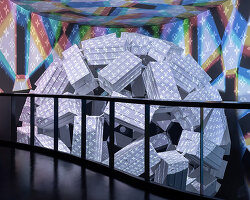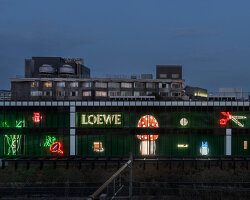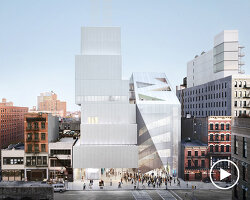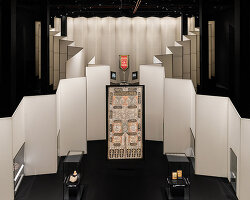lehmann maupin gallery space in hong kong by OMAimage © philippe ruaultall images courtesy of OMA
internationally recognized practice OMA has designed the newly opened lehmann maupin gallery space in the financial district of hong kong. the gallery is located in one of the last remaining pre-war structures and can also double as an artist’s studio. having previously worked with the maupin gallery in SOHO new york and chelsea. the hong kong location is a conceptual extension of the british gallery exhibiting a certain orchestrated roughness. the space is divided into two areas, one characterized by white walls with a central column and vestiges of the original structure. the second auxiliary space connects to the main room by a sliding door and can be used for extra exhibitions or private viewing functions. a large glass door is located at the corner of a wall encroaching into the gallery area which facilitates the transportation of artworks and brings the user directly into the activated spaces.
the maupin gallery is now open with a solo exhibition by korean artist lee bul displaying sculptures and drawings, running until may 11th.
david gianotten, project leader and OMA partner, commented:
‘the gallery is designed as a space both for display and the making of art. it is at the same time a backdrop for artworks and a space for artists to work with rather than work within. it provides a broad experience of art for both artists and patrons.’
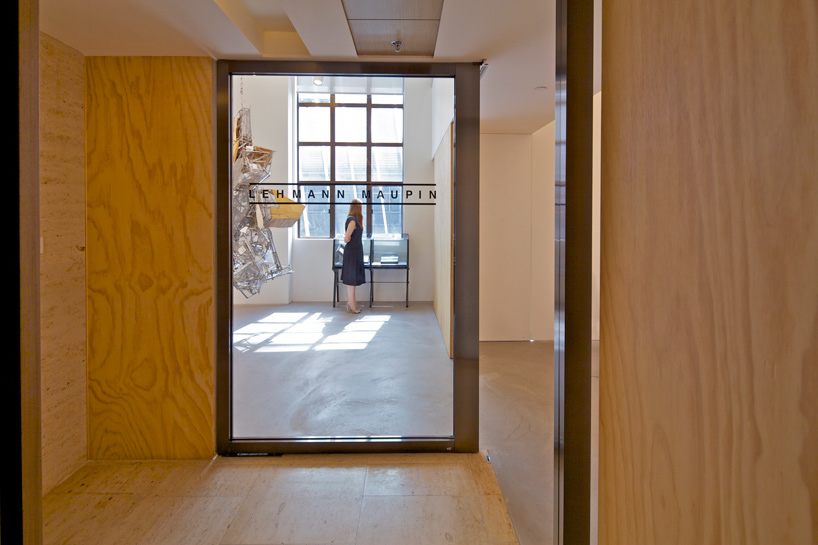 corner door entrance with rough plywood sheetsimage © philippe ruault
corner door entrance with rough plywood sheetsimage © philippe ruault
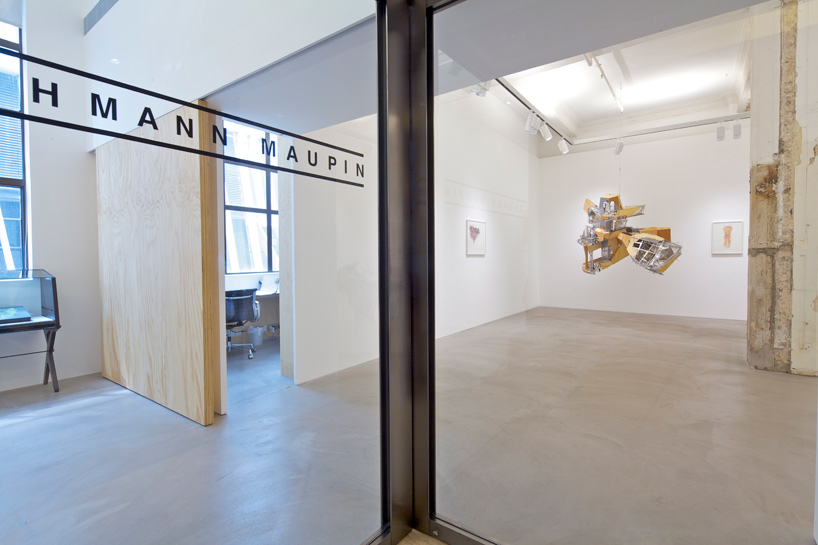 doorwayimage © philippe ruault
doorwayimage © philippe ruault
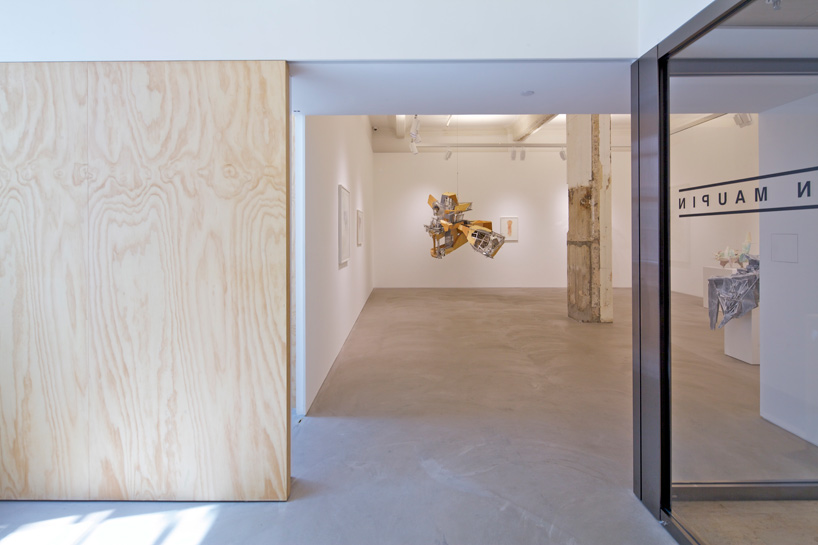 sliding door separating gallery roomsimage © philippe ruault
sliding door separating gallery roomsimage © philippe ruault
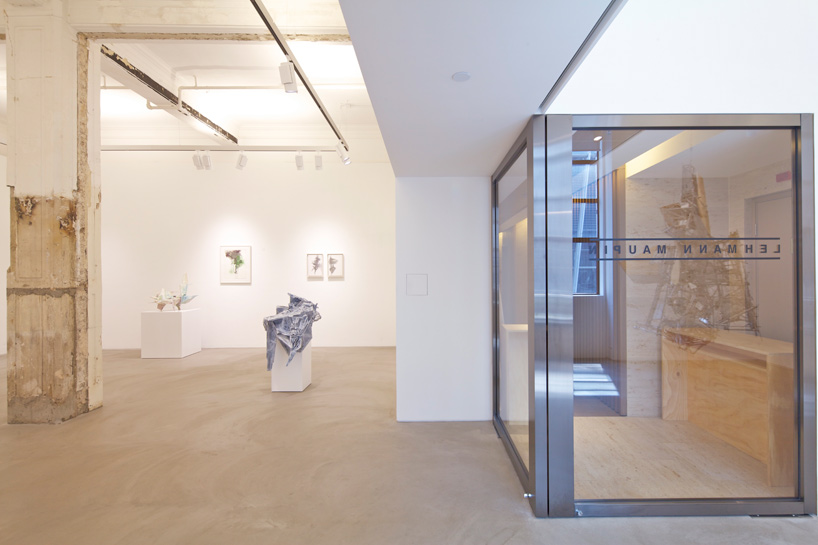 image © philippe ruault
image © philippe ruault
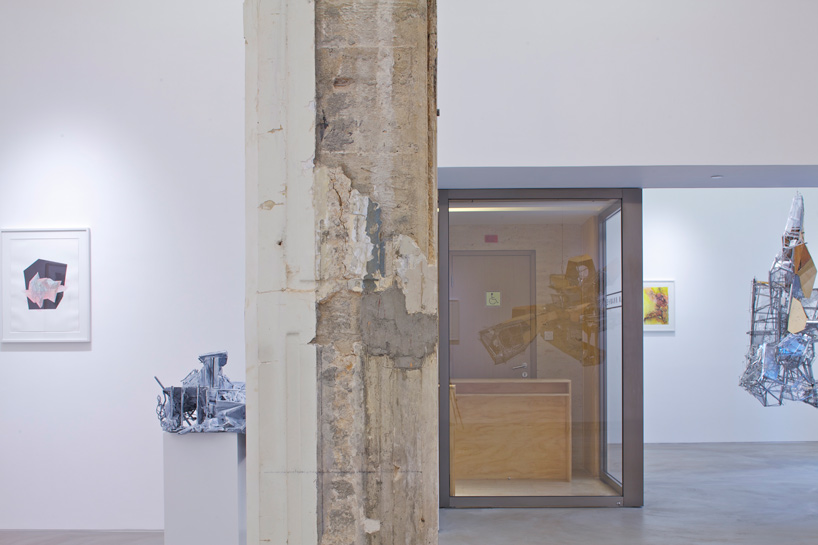 central column left in its original conditionimage © philippe ruault
central column left in its original conditionimage © philippe ruault
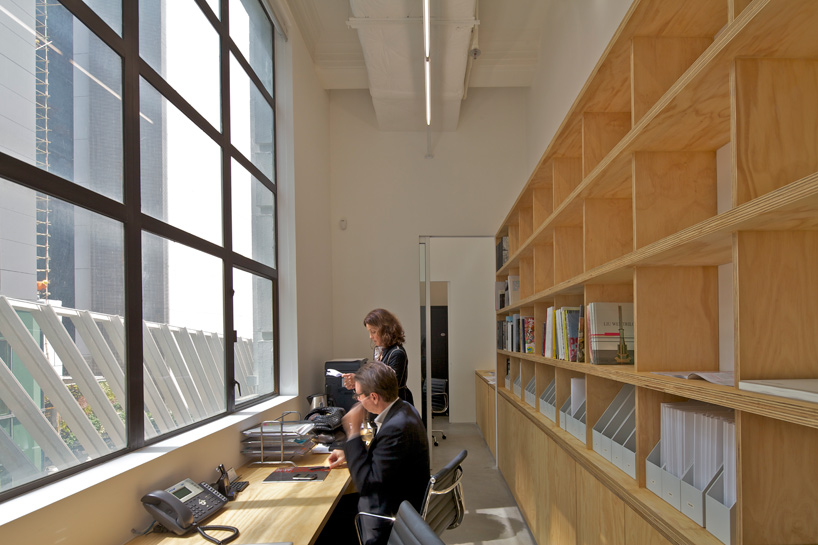 support spaceimage © philippe ruault
support spaceimage © philippe ruault
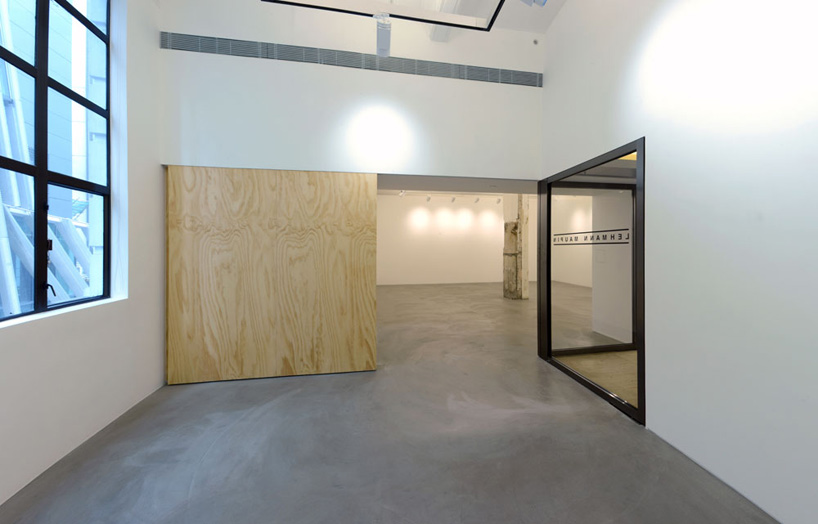 gallery spaceimage © kevin mak
gallery spaceimage © kevin mak
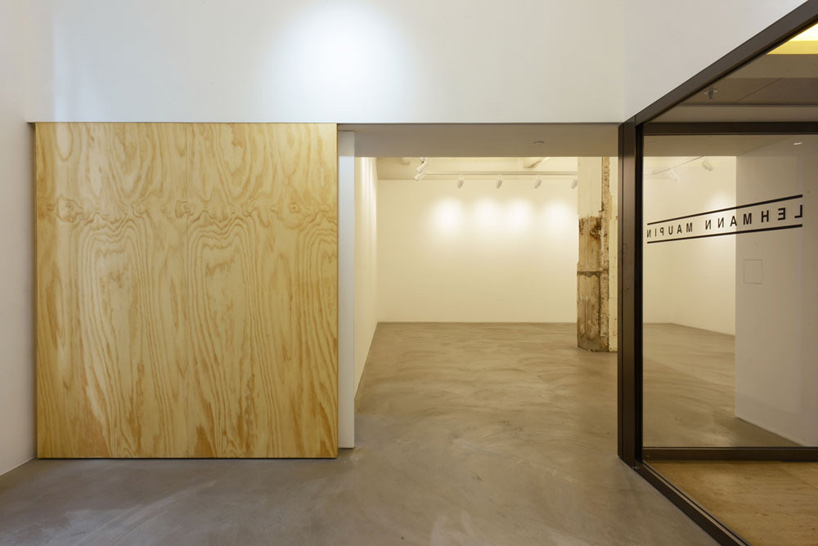 image © kevin mak
image © kevin mak
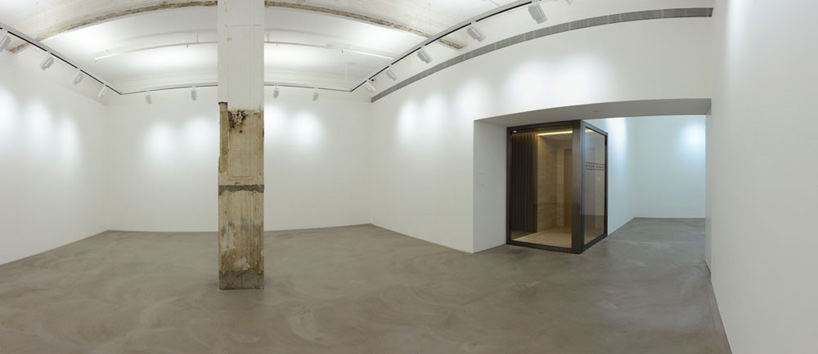 panoramic view of the complete gallery spaceimage © kevin mak
panoramic view of the complete gallery spaceimage © kevin mak
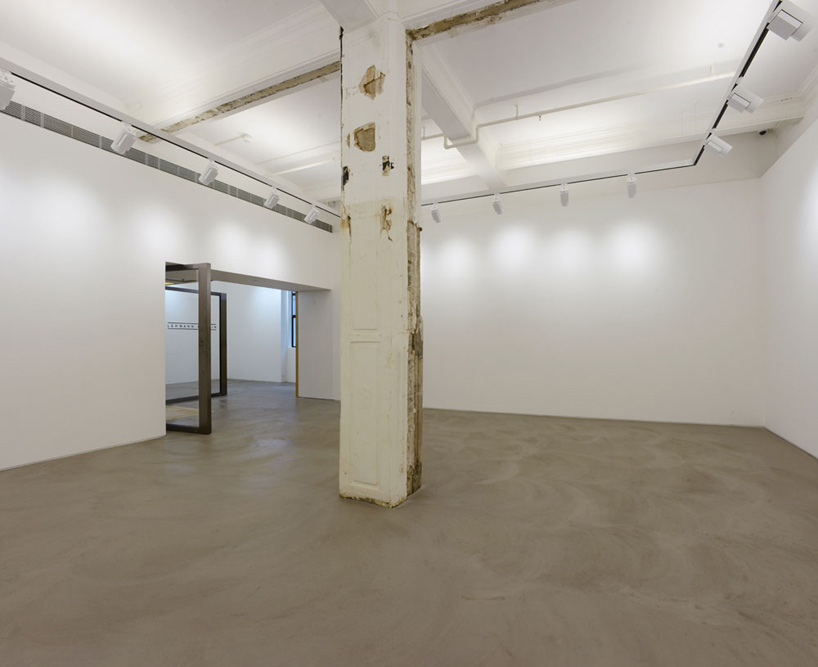 central columnimage © kevin mak
central columnimage © kevin mak
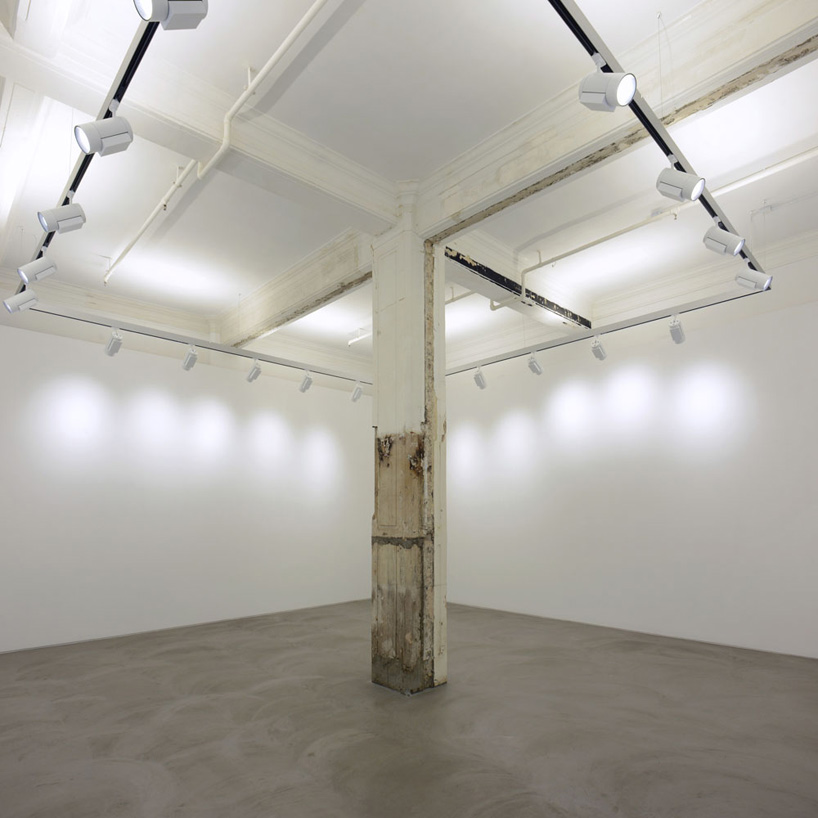 white walls and polished concrete floors create a neutral backdrop for artworkimage © kevin mak
white walls and polished concrete floors create a neutral backdrop for artworkimage © kevin mak
