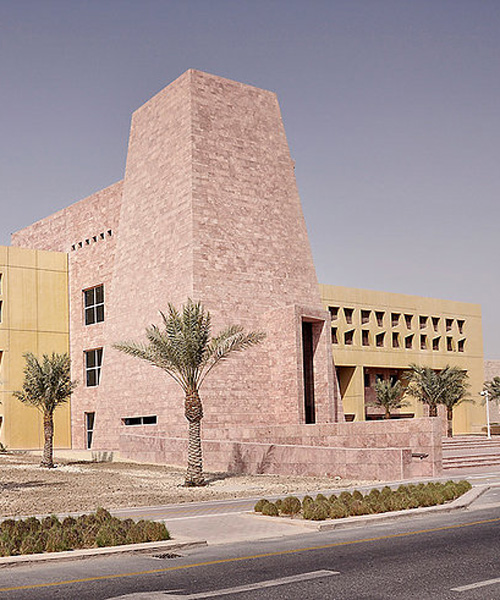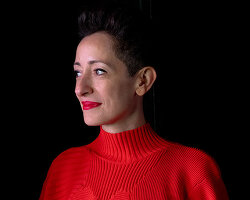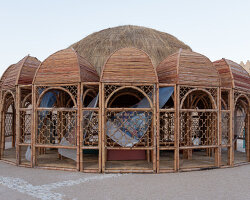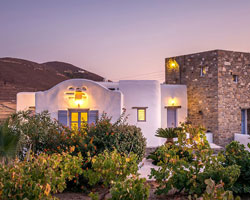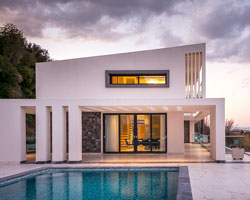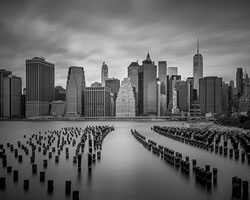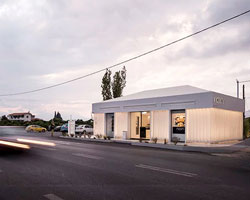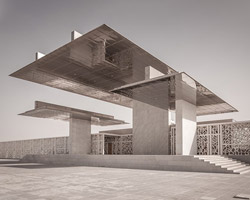located within doha‘s education city, the texas A&M engineering college by LEGORRETA combines two main buildings, the academic quadrangle and the research octagon, with a variety of public spaces such as bridges, arcades, courtyards, fountains and vegetation, that create welcoming, informal places for faculty and students. the two buildings, connected by an atrium, are designed as simple geometric forms that respond to the local climate with minimum openings and, in some cases, double-skin facades that minimize heat entering through the walls. the project, captured here by greek photographer pygmalion karatzas, features a series of playful facades, such as the exterior skin of the academic quadrangle, designed as a lattice in the shape of the college logo, which is also the plan of the building.
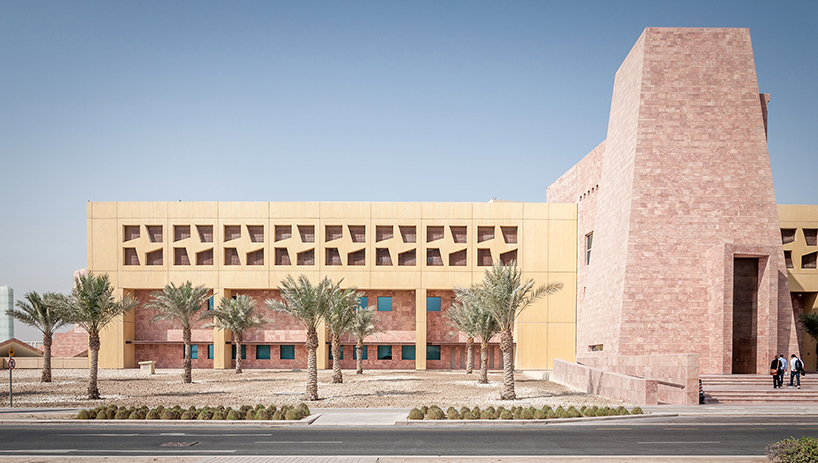
all photos © pygmalion karatzas
LEGORRETA has designed the college buildings to provide an interior social life while protected from the desert climate of doha. using insulating glass to block UV radiation and external, as well as internal, louvers to allow natural light in but avoid heat gain, the mexican architecture studio has created welcoming, comfortable spaces with multi-story courtyards, patios, large stairs, and skylights. encouraging interaction and communication, informal communal areas feature a multicolored palette, intricate textures, light and shadow effects, vegetation, and water elements.
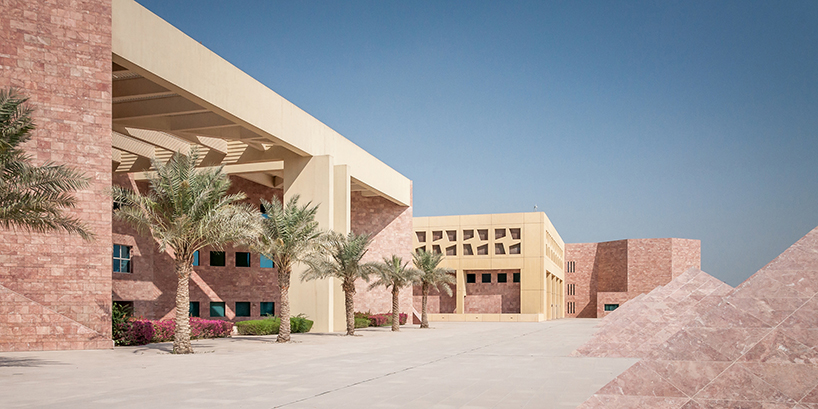
exterior view
located on the eastern part of the site, the academic quadrangle is mainly reserved for teaching, containing classrooms, administration offices, and a central tower that houses computer labs, student lounge areas, prayer rooms, and a two-story library. lecture halls, classrooms, and the main entrance each occupy a separate tower volume, located south, north, and east, respectively. on the site’s west side, the research octagon of the texas A&M engineering college is dedicated to research on the environment and production and utilization of natural resources, and includes the graduate student and researcher offices and laboratories.
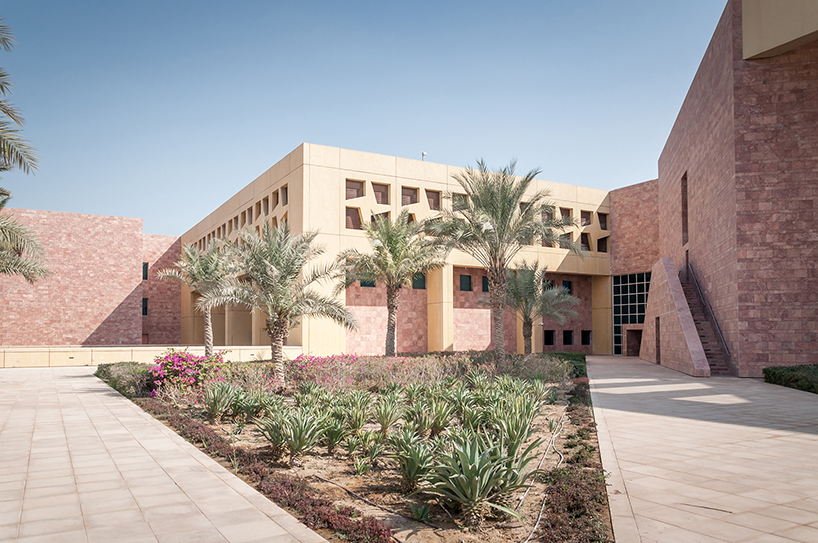 playful facades protect interior spaces from the desert climate
playful facades protect interior spaces from the desert climate
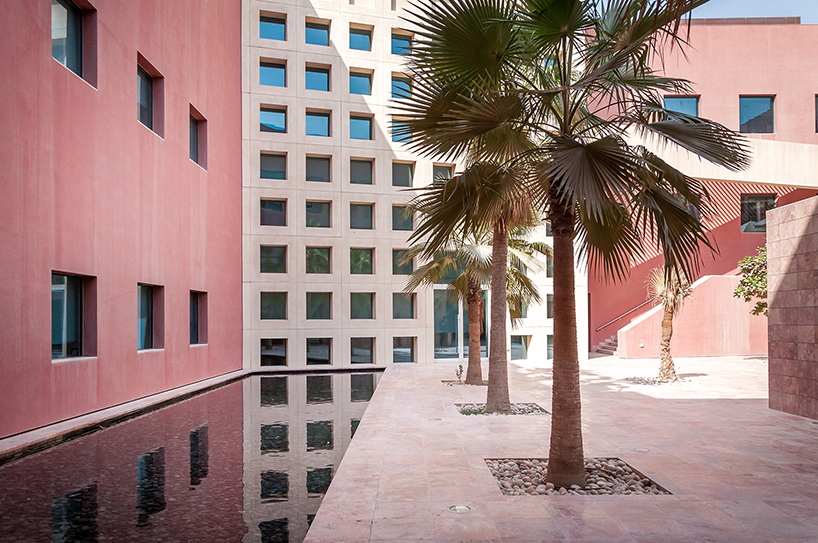
courtyards combine water elements, vegetation and bright colors
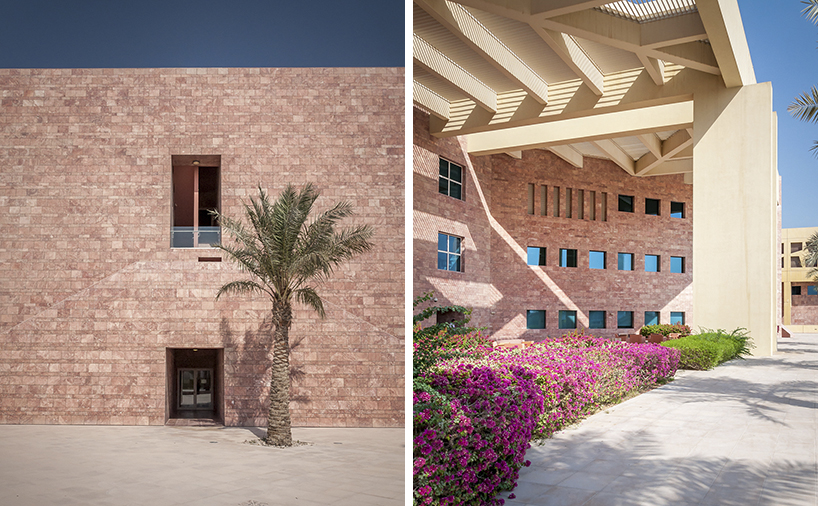
exterior views
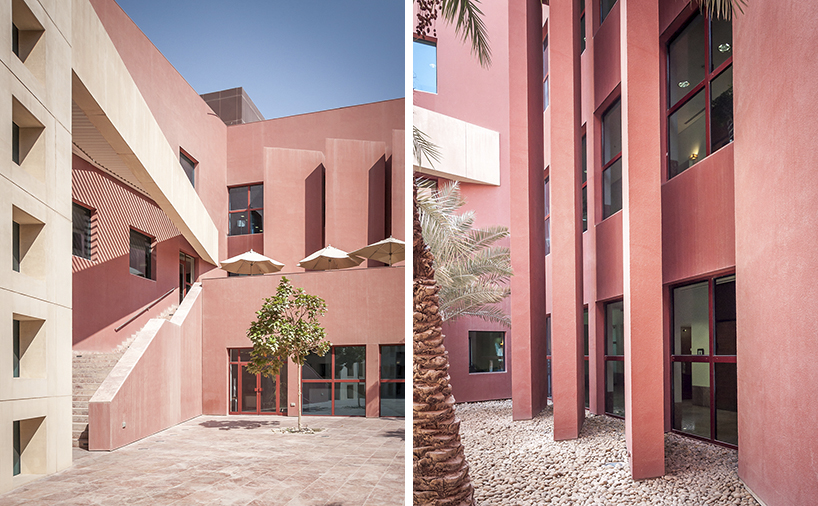
brightly-colored communal spaces
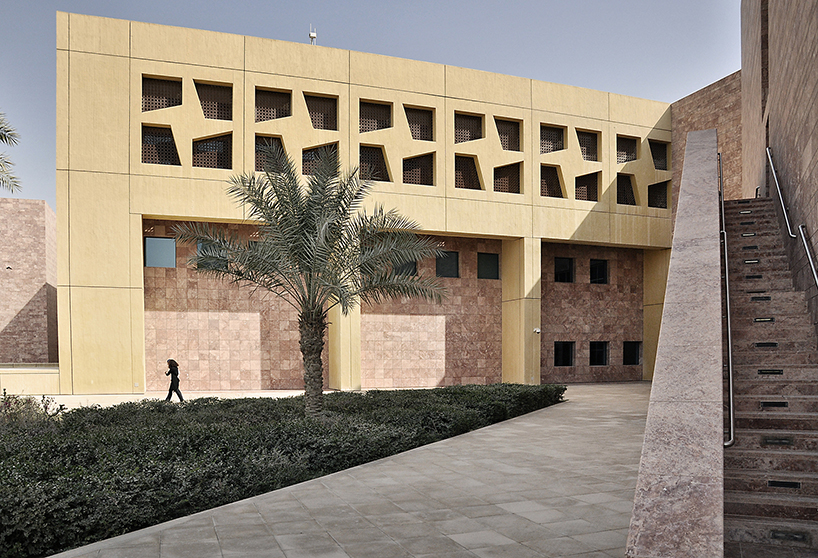
vegetation and open courtyards create informal social spaces
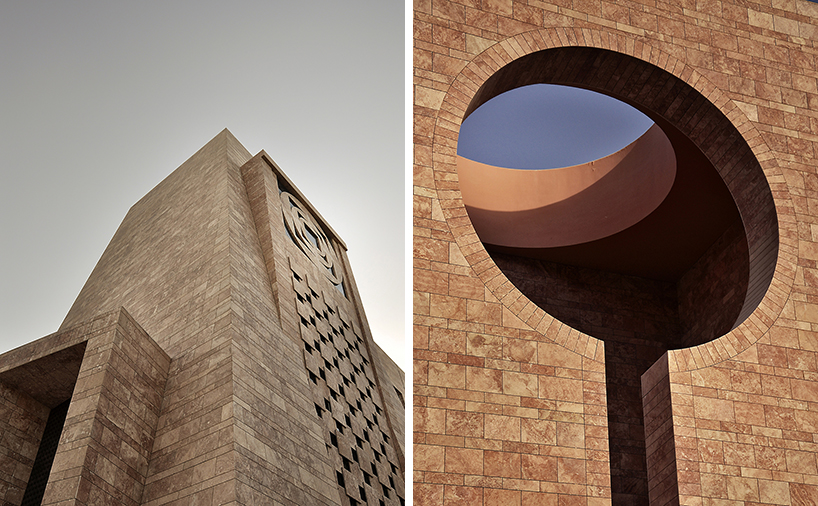
detail of one of the towers
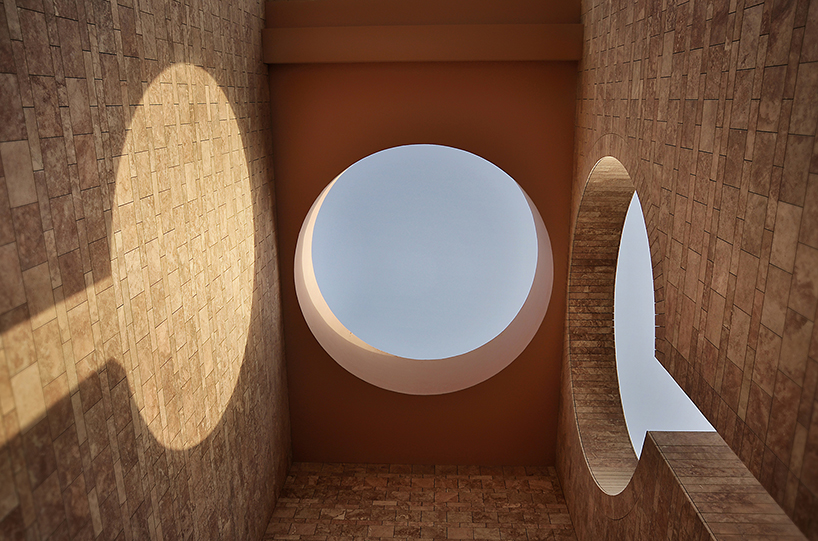
skylight detail
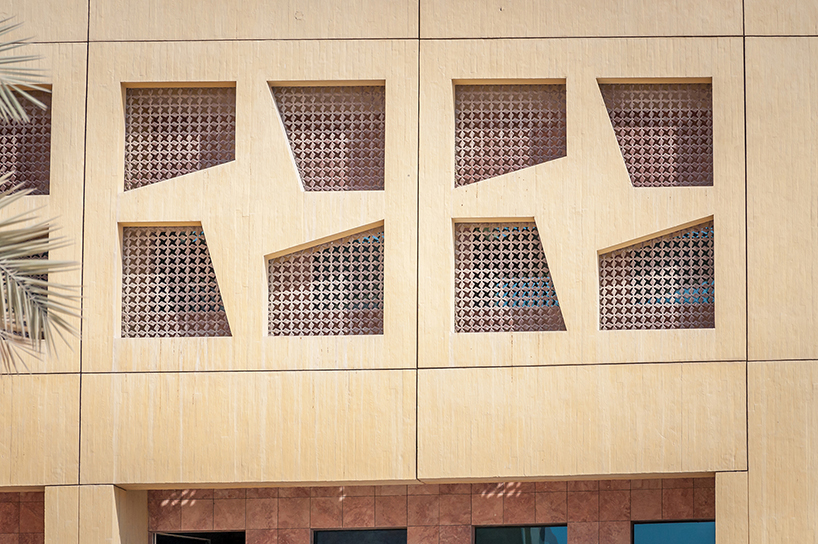
patterns on the facade
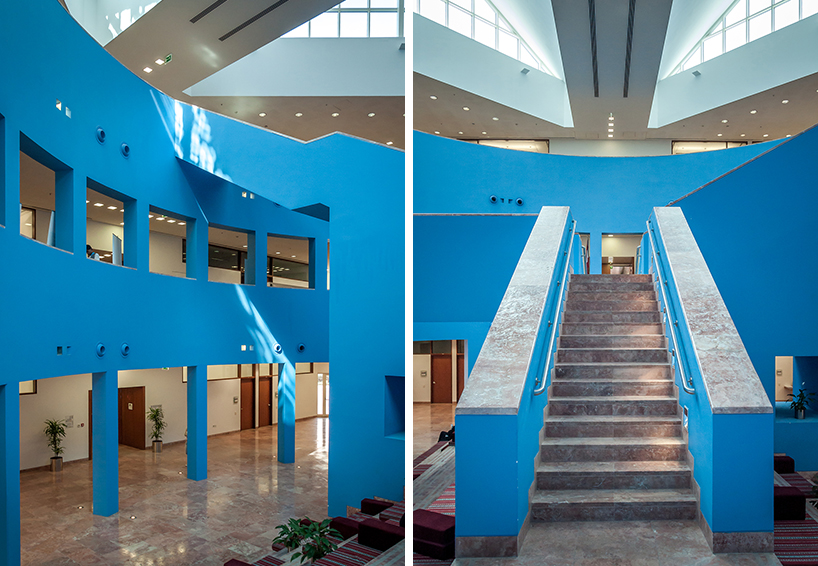 plenty of natural light enters the interior through insulated glass skylights
plenty of natural light enters the interior through insulated glass skylights
project info:
location: education city, doha, qatar
area: 592,015 sqft
client: qatar foundation and qatar petroleum
architects: legorreta + legorreta
associate architect: francisco cortina
executive architect: halcrow consulting engineers and architects ltd.
interior design: legorreta + legorreta and hamilton design
landscape: cracknell landscape architects
designboom has received this project from our ‘DIY submissions‘ feature, where we welcome our readers to submit their own work for publication. see more project submissions from our readers here.
edited by: sofia lekka angelopoulou | designboom
