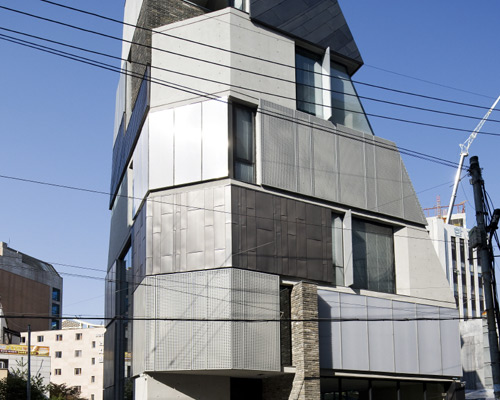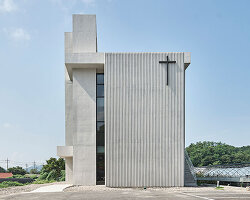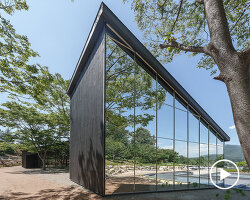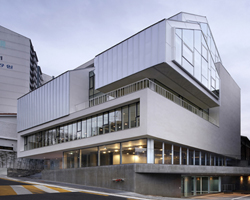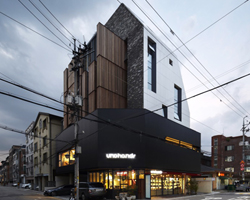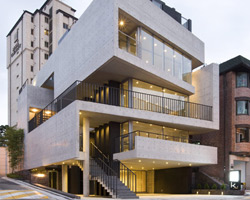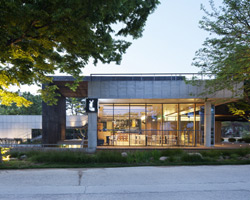l’eau design’s chameleon form adapts amidst seoul’s urban landscape
image © park wan-soon
bats possess an excellent sense of smell and hearing in lieu of atrophied eyes. a snail protects itself with a shell to maintain moisture levels. wild organisms grow and evolve in whatever way they need to adapt to constantly changing environments. can the urban jungles of the world’s cities do the same? if architecture is seized by the logic of economy and remains a solid, inflexible object it will inevitably one day fall out of symbiosis with its surroundings. korean firm, l’eau design’s multi-function neighborhood facility is an organic, various-skinned chameleon, built to survive the unceasing demands of its urban eco-system.
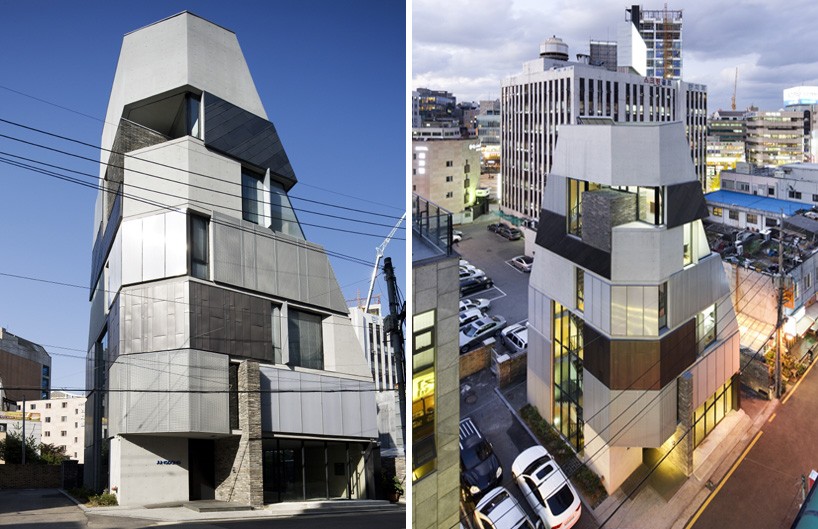
the structure is made of exposed concrete and appointed metal
image © park wan-soon
the space is able to accommodate offices, retail, cafés, or residences. whatever the purpose may be, clever use of placards, colorful signs, or LED screens help the structure adapt. l’eau design’s scheme expresses the client’s business objectives while maintaining an individuality that both sets apart, and connects harmoniously within its chosen landscape.
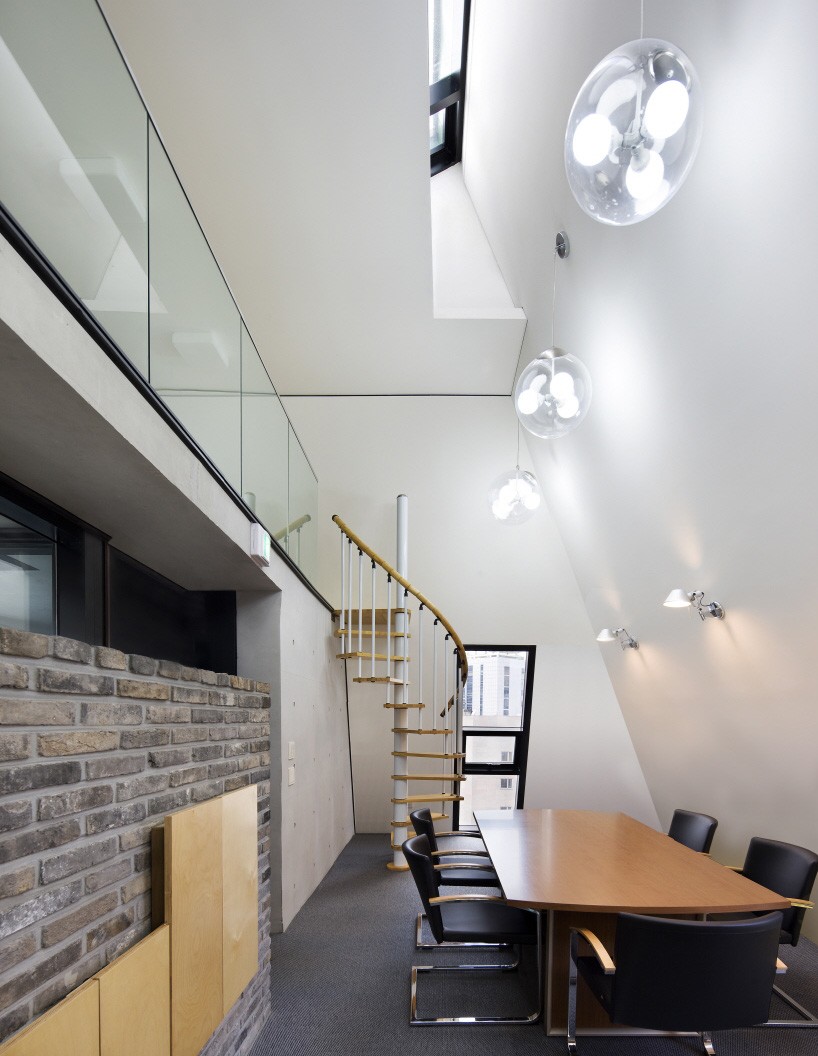
interior
image © park wan-soon
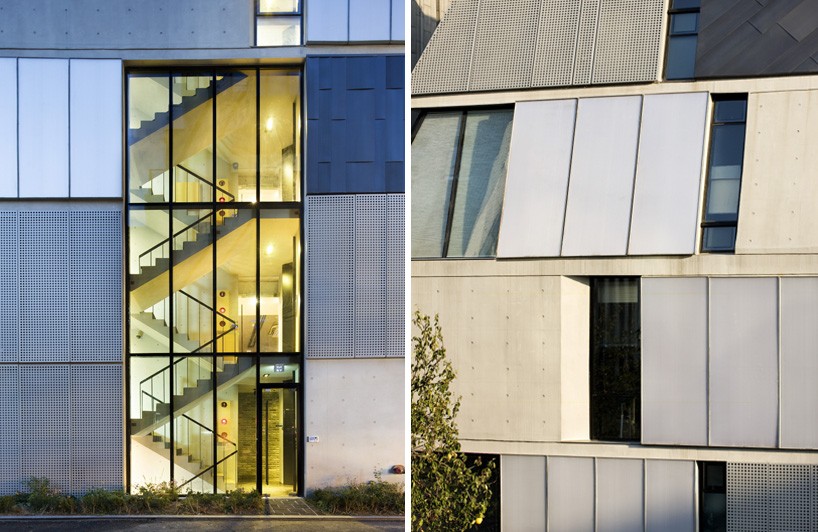
exterior façades
image © park wan-soon

section diagram
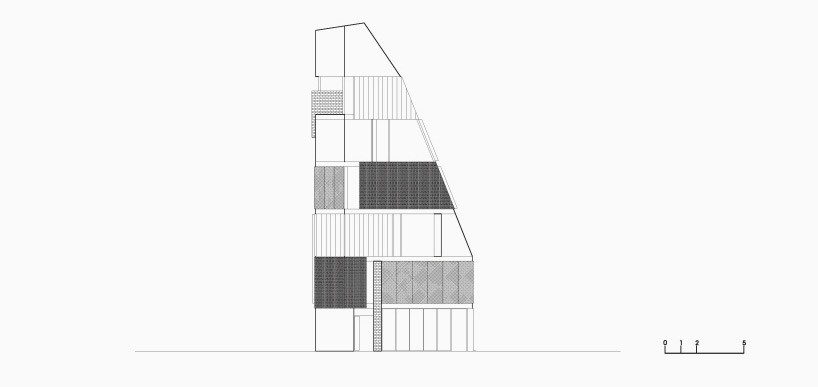
front elevation
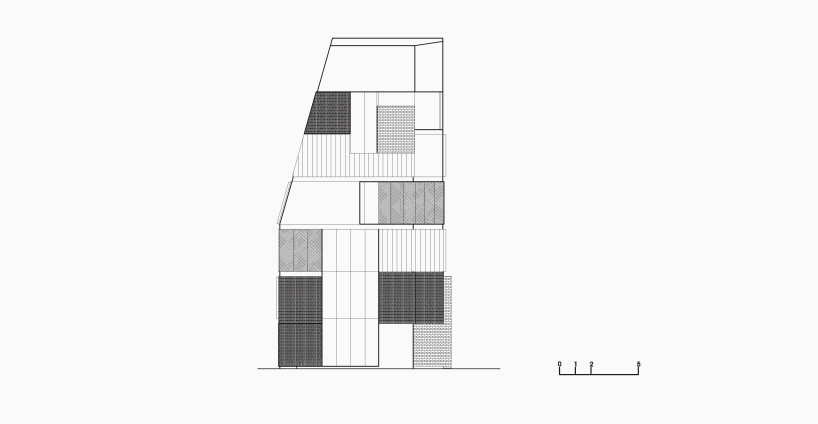
left elevation
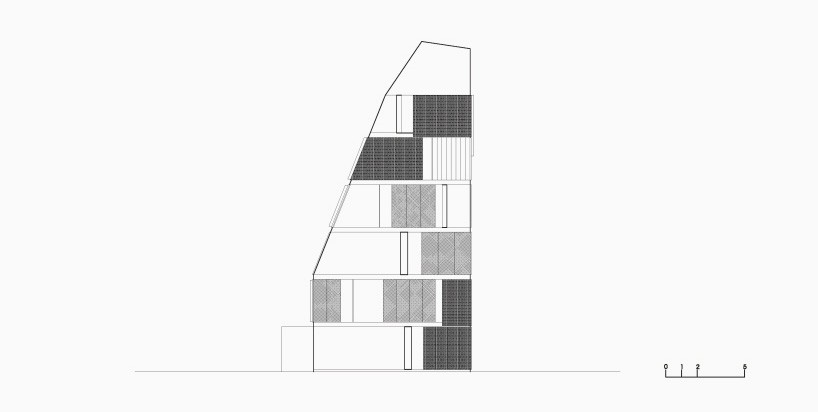
rear elevation
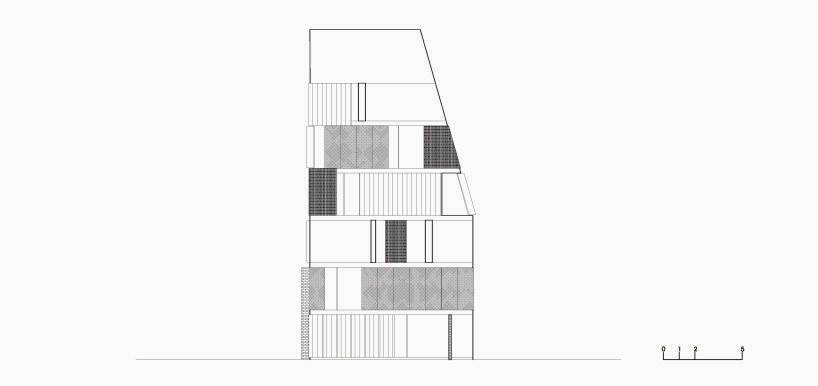
right elevation
designboom has received this project through its ‘DIY submissions’ feature, which welcomes readers to submit their own work for publication. see more designboom readers submissions here.
