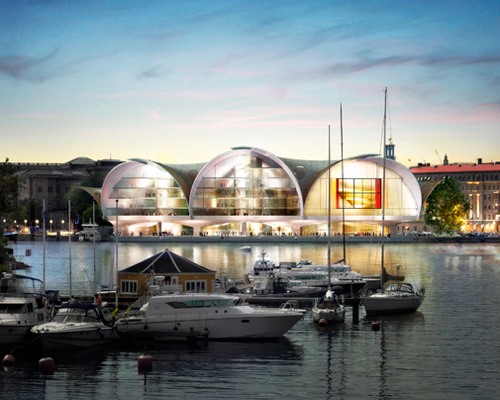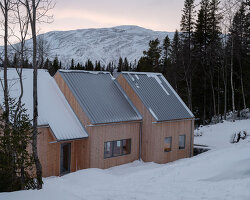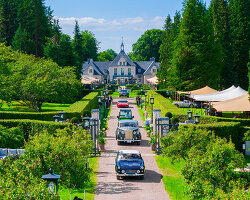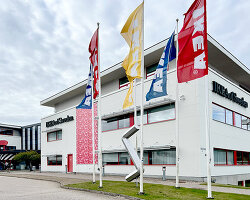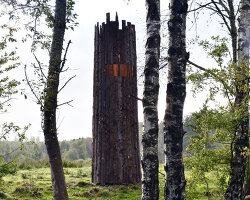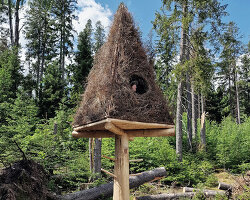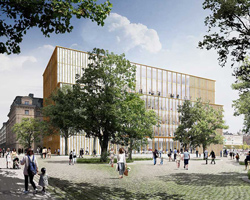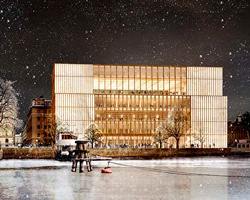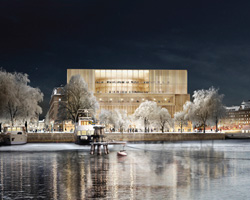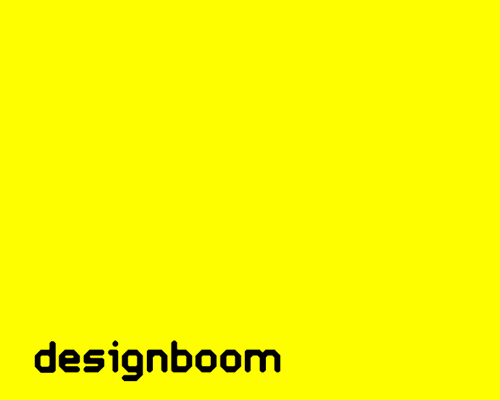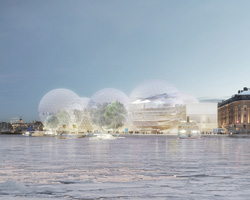landing seagulls by marcel meili, markus peter architekten AG
image © nightnurse images / nobelhuset AB
all images courtesy of marcel meili, markus peter architekten
taking its name from the building’s sculptural roofscape, ‘landing seagulls’ is a proposal for the nobel center’s stockholm headquarters by swiss practice marcel meili, markus peter architekten. occupying a harborside plot in the swedish capital, the serene and balanced design has been developed to function as a civic place of education and recreation throughout the year.
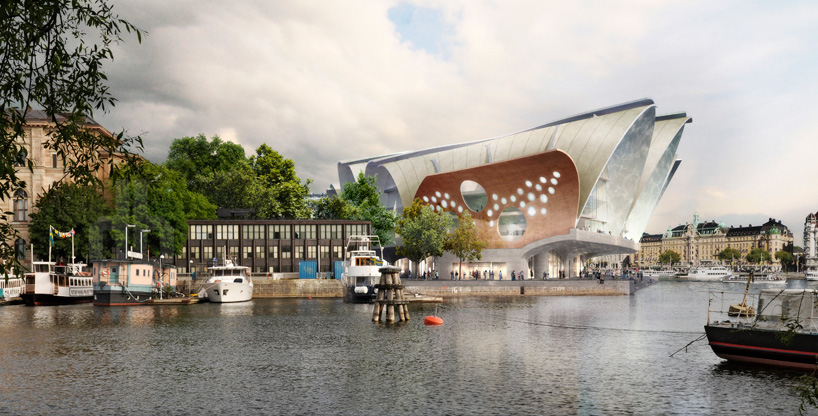
the structure’s three barreled vaults are oriented towards the waterfront
image © nightnurse images / nobelhuset AB
the proposal is formed of three large barreled vaults, oriented towards the harbor, which establish the nobel center as an eye-catching cultural landmark: a symbol for the prestigious award, as well as the region in general. at both ends of the scheme the roof’s ‘wings’ span out, creating covered public spaces, and simultaneously ensuring that the scale of the new structure is aligned with surrounding buildings.
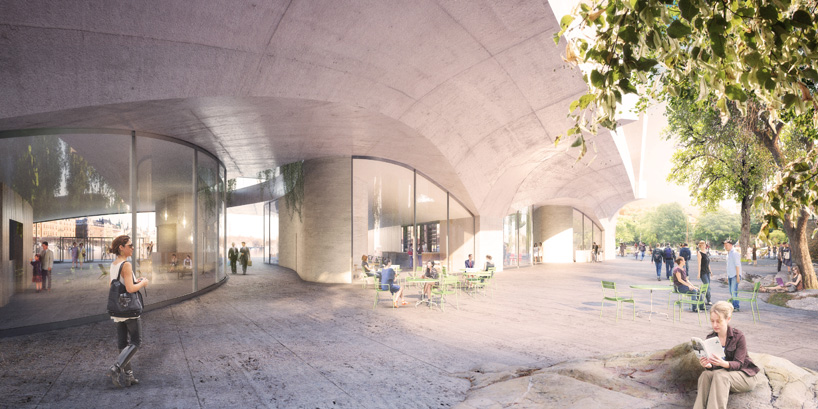
the scheme offers intimate areas of public congregation
image © nightnurse images / nobelhuset AB
establishing a direct connection with the building’s immediate environment, a waterfront promenade stretches along the front of the design, leading visitors into an expansive entrance lobby. internally, the large spanning vaults allow for flexible and spacious volumes, which comfortably house the center’s immense auditorium, alongside a new museum and various office and administration areas.
for designboom’s further coverage of the nobel center headquarters competition entries, see here.
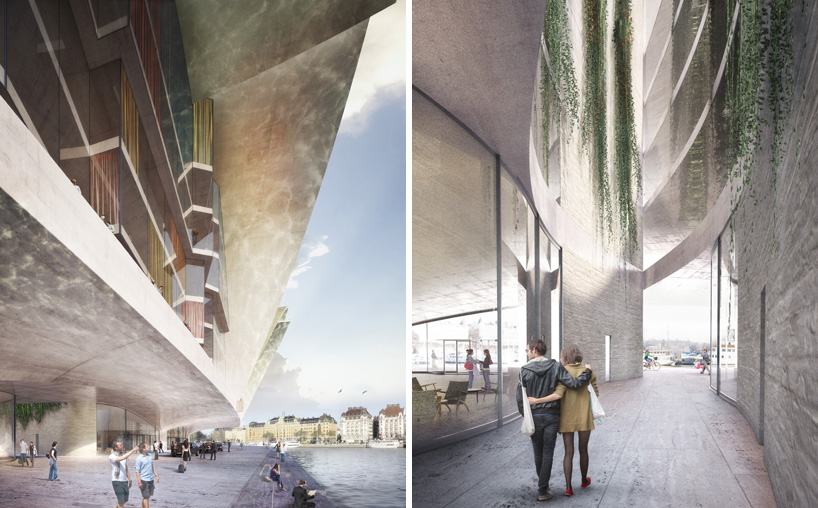
the proposal forges a strong relationship with the harbor and its immediate context
images © nightnurse images / nobelhuset AB
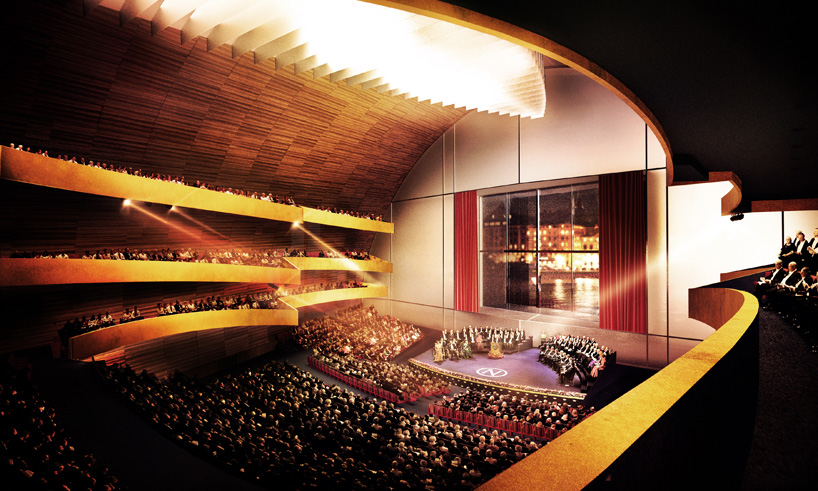
the ceremonial auditorium is housed comfortably in the center’s large and spacious vaults
image © nightnurse images / nobelhuset AB
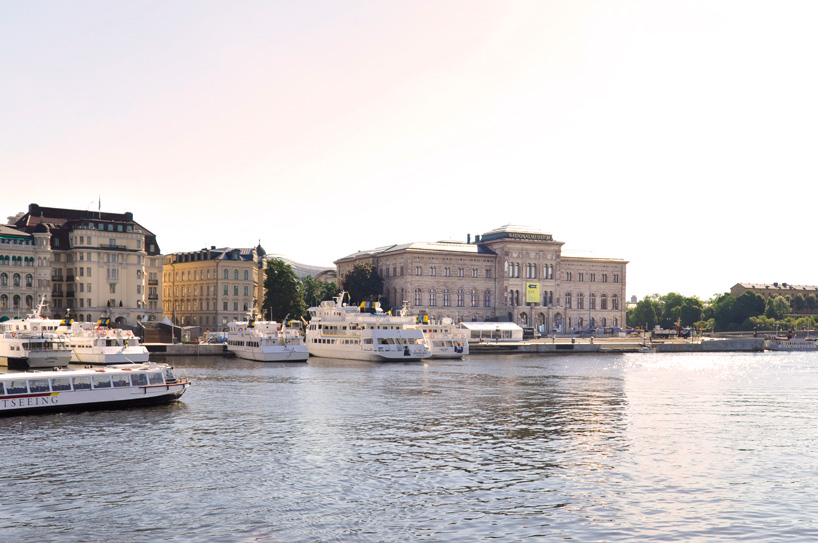
the design unobtrusively occupies the city’s waterfront
image © nightnurse images / nobelhuset AB
















project info:
location: stockholm, sweden
client: nobelhuset AB
marcel meili, markus peter architekten: marcel meili, markus peter, nathanaël chollet; lukas eschmann, benjamin melly
engineer: jürg conzett, chur
building technology: oliver taverner, bau- und umweltchemie AG, zurich
landscape architecture: vogt landschaftsarchitekten, zurich
renderings: nightnurse images, zurich
