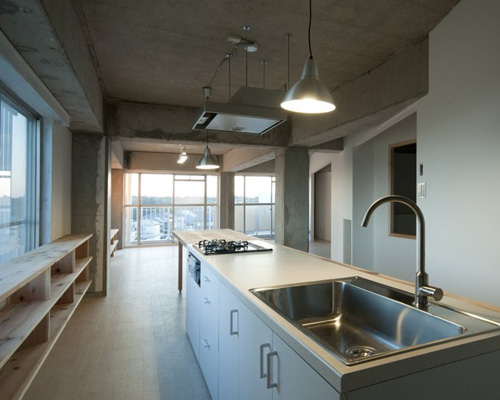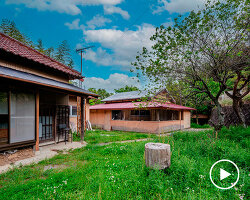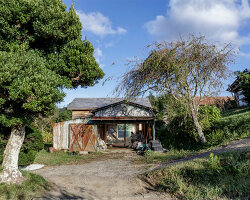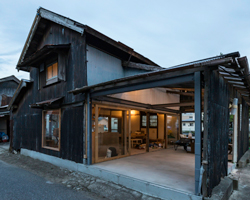apartment for TK by kurosawa kawaraten maximizes family quarters
photo © sayaka mochiduki
all images courtesy of kurosawa kawaraten
kurosawa kawaraten‘s ‘apartment for TK’ is a renovation project for a couple who was given a 40-year old apartment from the husband’s grandfather. ‘we thought of how this family could spend their daily life in the building with respect to the past generation,’ kawaraten says.
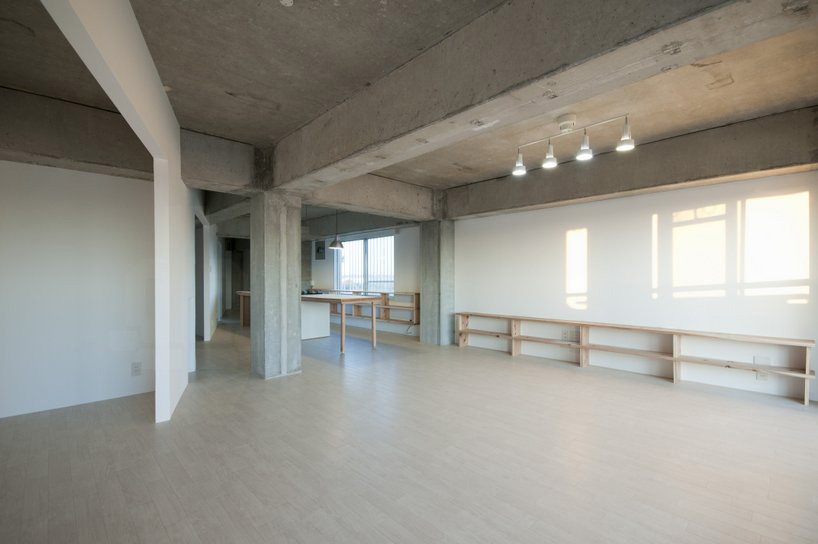
the diagonal wall divides the space
photo © sayaka mochiduki
the plan builds off of the ‘NLDK’ concept, a japanese strategy from 1951 that understands the house as a combination of the living room, dining room, and kitchen. the balance of these functions has been reconsidered in relation to whether or not they need to be private or family-oriented. making this possible is a diagonal wall that divides rectangular body of the residence into three rooms and a corridor. its length has been maximized, finding the two points that are the farthest away from each other in a straight line within the limited dimensions. the result forms two large windows for the right triangle area.
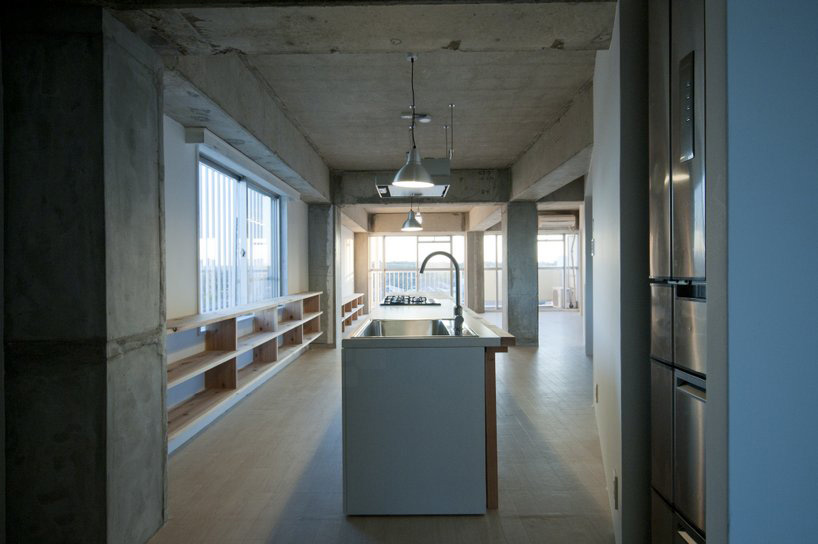
another view from kitchen
photo © sayaka mochiduki
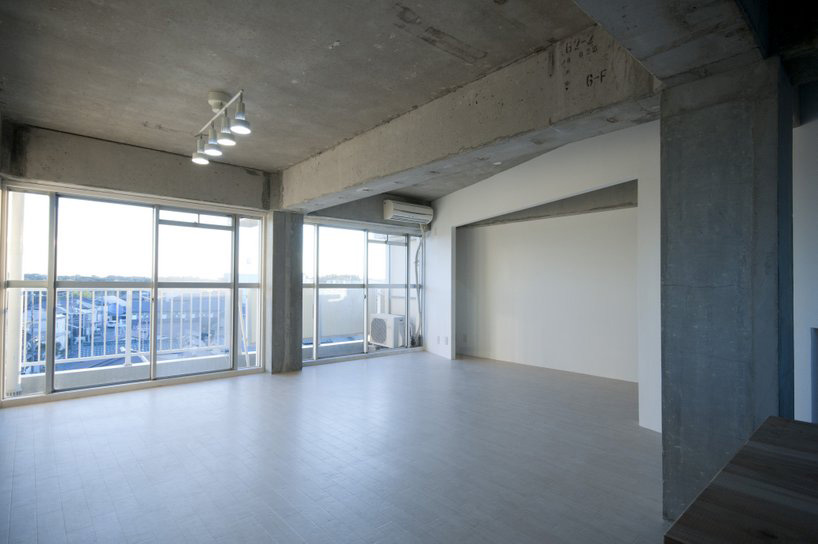
living room
photo © sayaka mochiduki
the space of the other triangle consists of the bathroom and suites with the basic, necessary amounts for storage and sleeping that provide exclusivity away from the public programs. there no door for the children’s room, as it is easily accessible and supervised from the kitchen. meanwhile, the parents room features a large panel of glass that enables them to view the rest of the atmosphere.
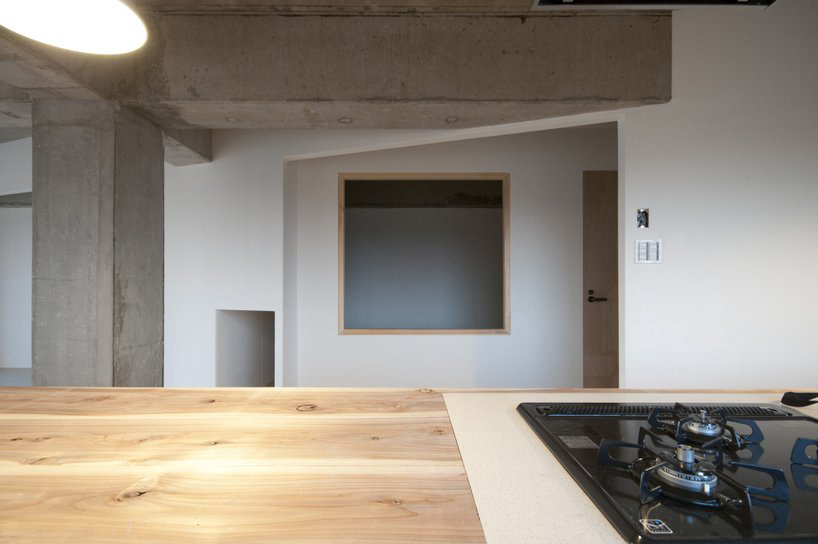
crossing of diagonal wall
photo © sayaka mochiduki
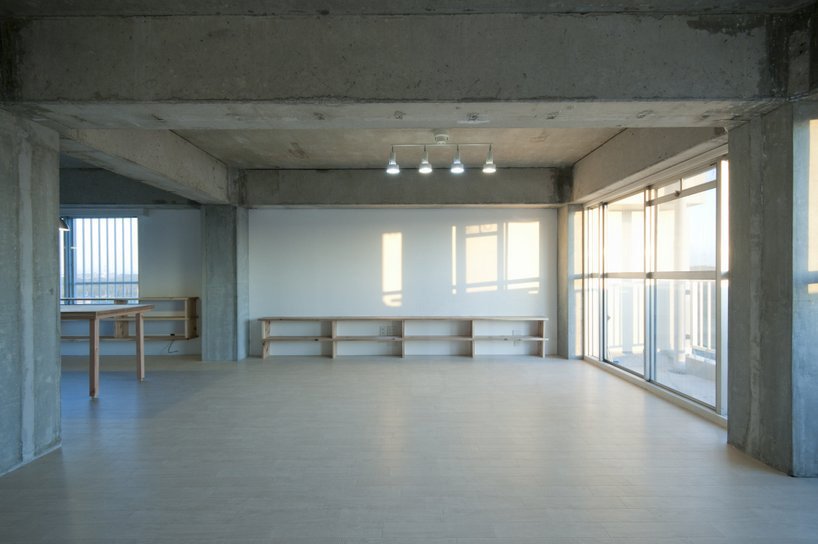
living room
photo © sayaka mochiduki
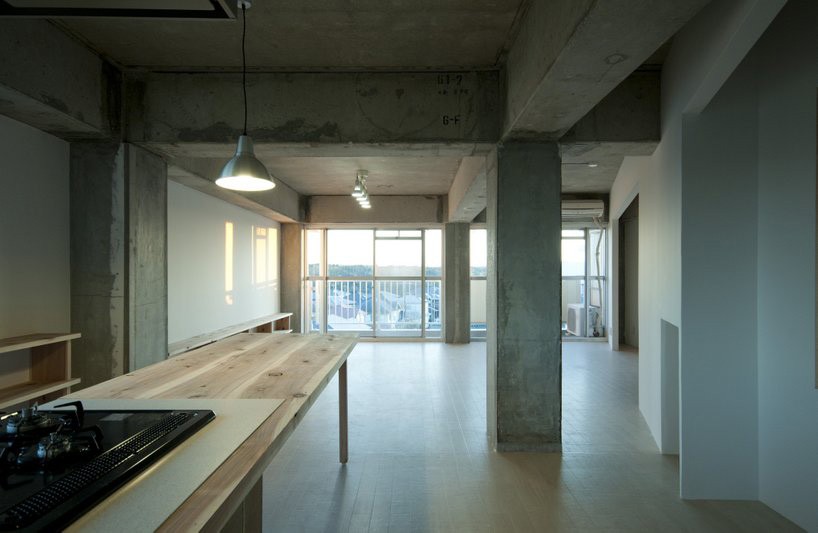
the view from kitchen
photo © sayaka mochiduki
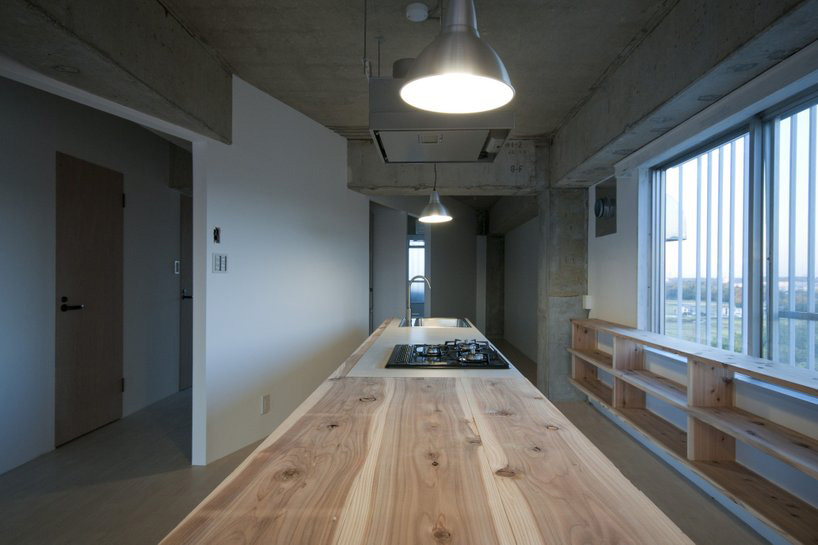
kitchen
photo © sayaka mochiduki
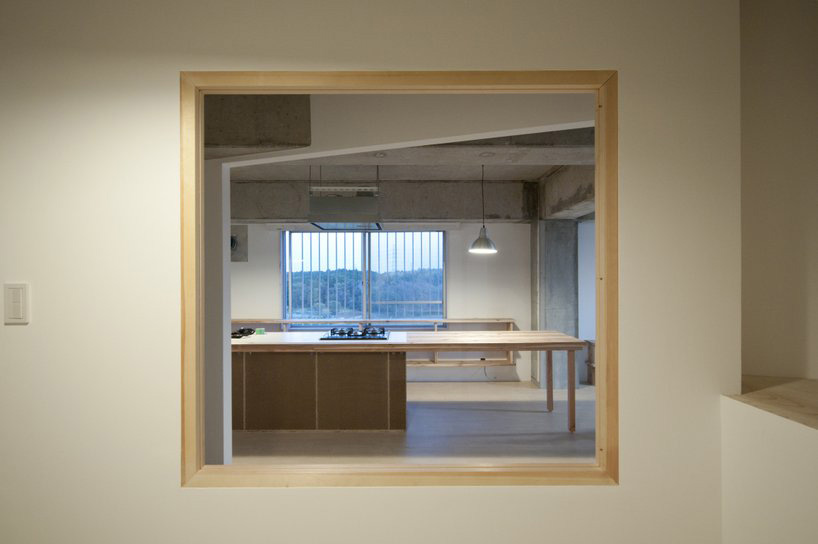
the view from parents bed room
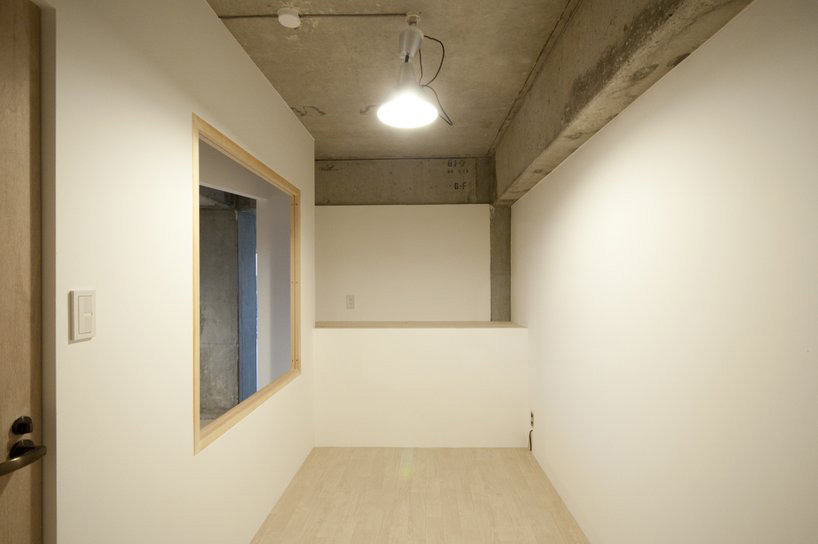
parents bed room
photo © sayaka mochiduki
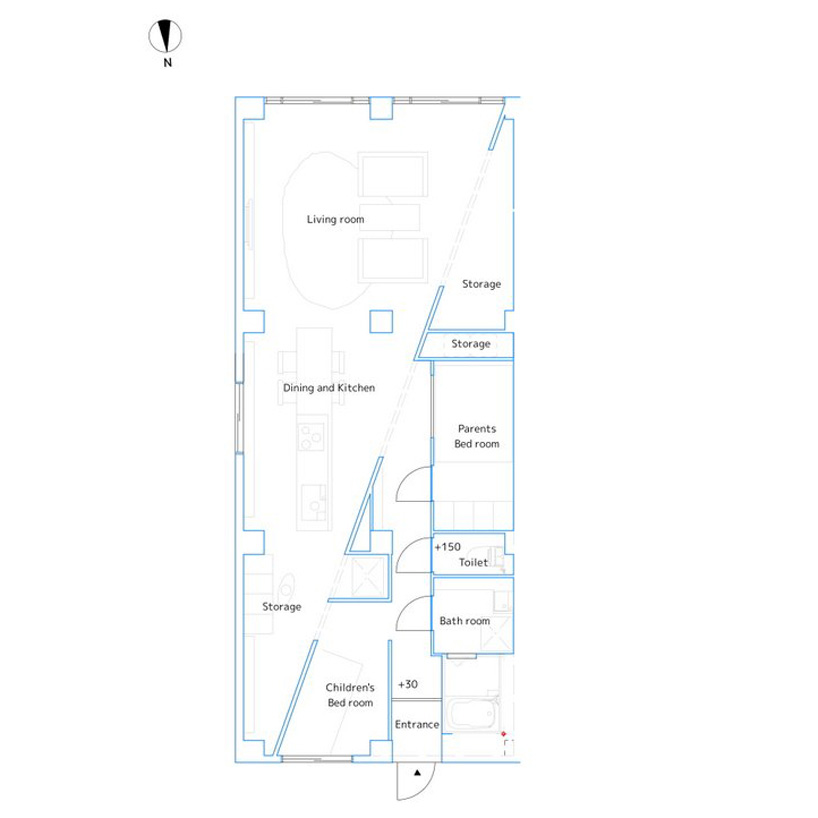
plan
photo © sayaka mochiduki
designboom has received this project from our ‘DIY submissions‘ feature, where we welcome our readers to submit their own work for publication. see more project submissions from our readers here.
