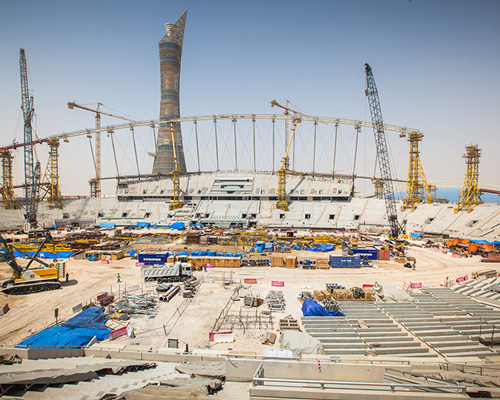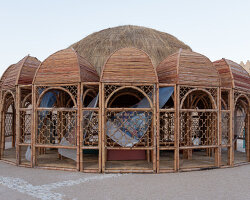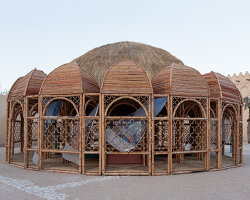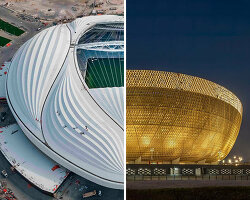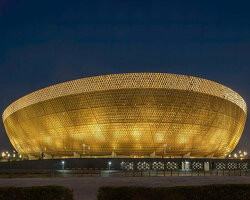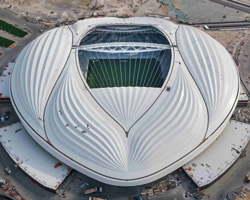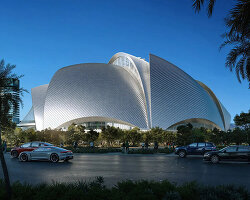
khalifa international stadium takes shape in qatar ahead of 2022 world cup
all images courtesy of the supreme committee for delivery & legacy
proposed as a host venue for the 2022 football world cup, the redevelopment of qatar’s khalifa international stadium is nearing completion. located on the on the outskirts of doha, the expansion scheme will increase the arena’s seating capacity to 40,000 with a single roof canopy enveloping the structure. the 2022 event has long been a subject of controversy, with the country’s treatment of migrant workers frequently being called into question.

the expansion scheme will increase the arena’s seating capacity to 40,000
new tiers of seating have added to the height of the stadium, while approximately 90 percent of the structural concrete has already been laid. the remainder is expected to be fully complete within two months. the aspire zone foundation, one of the supreme committee for delivery & legacy’s stakeholders, is leading construction work on the project.

new tiers of seating have added to the height of the stadium
‘we are very happy with the rapid progress of renovation works at the site’, engineer mansoor saleh b. al – muhannadi, project manager at aspire zone foundation. ‘khalifa international stadium is moving to new heights with structural work in concrete and steel, and the vertical structure is now at level eight while strengthening works are also underway. we expect the stadium to be handed over by the main contractor at the end of 2016.’
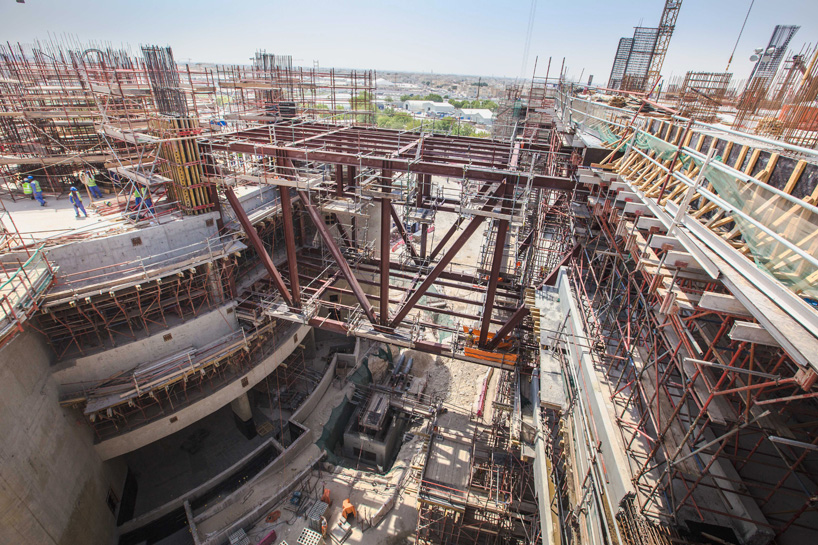
new structures at the rear of the arena will aid pedestrian circulation
the development also includes a new building added to the stadium’s east wing, containing food courts, shops, multi-purpose rooms, VIP lounges and a health center. an on-site museum houses the qatar olympic and sports museum, an institution that includes historic sport collections and interactive exhibits. the stadium is scheduled to complete in late 2016.
see designboom’s previous coverage of the stadium here.
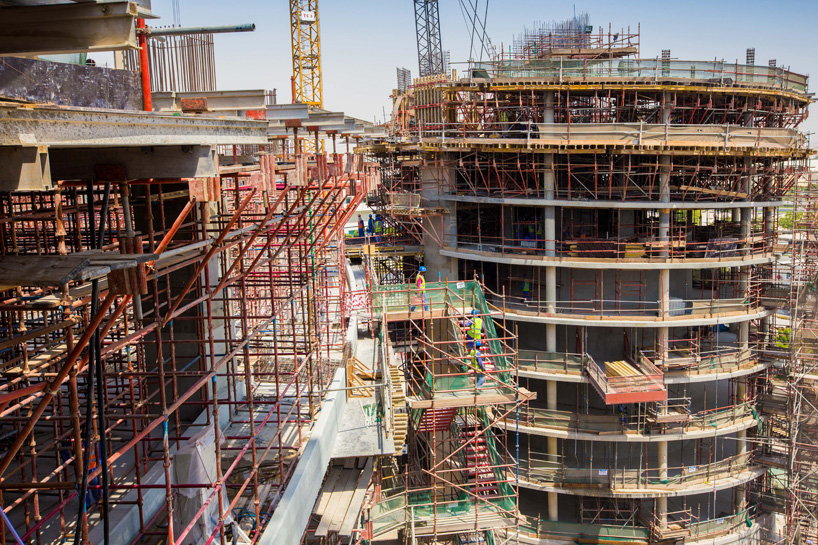
the development also includes a new building containing food courts and retail outlets
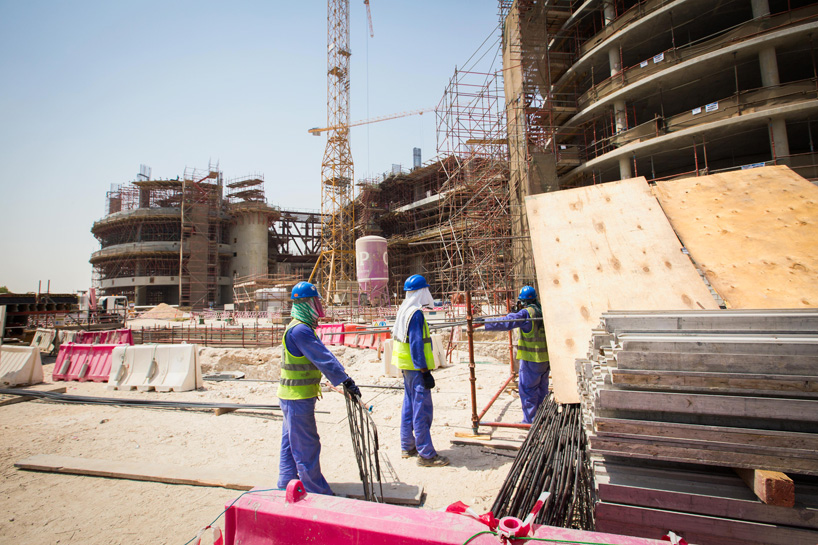
construction is expected to be complete ahead of schedule
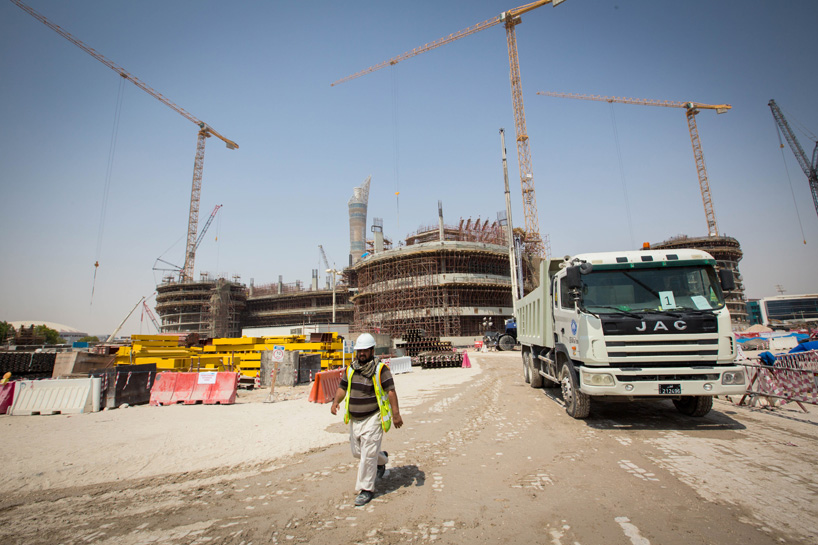
a single roof canopy will envelope the structure

aerial rendering of the ongoing development
designboom has received this project from our ‘DIY submissions‘ feature, where we welcome our readers to submit their own work for publication. see more project submissions from our readers here.
Save
