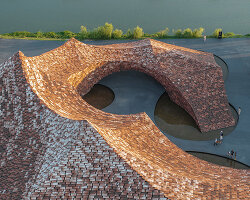KEEP UP WITH OUR DAILY AND WEEKLY NEWSLETTERS
happening now! thomas haarmann expands the curatio space at maison&objet 2026, presenting a unique showcase of collectible design.
watch a new film capturing a portrait of the studio through photographs, drawings, and present day life inside barcelona's former cement factory.
designboom visits les caryatides in guyancourt to explore the iconic building in person and unveil its beauty and peculiarities.
the legendary architect and co-founder of archigram speaks with designboom at mugak/2025 on utopia, drawing, and the lasting impact of his visionary works.
connections: +330
a continuation of the existing rock formations, the hotel is articulated as a series of stepped horizontal planes, courtyards, and gardens.
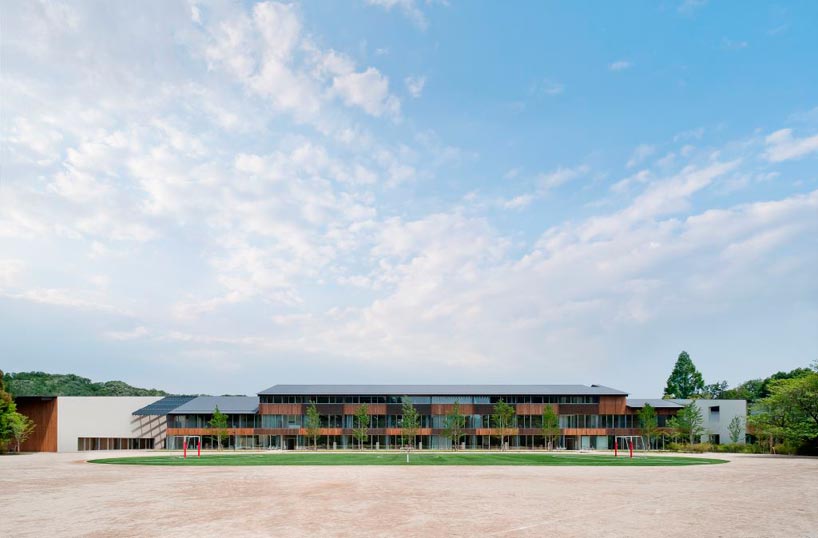
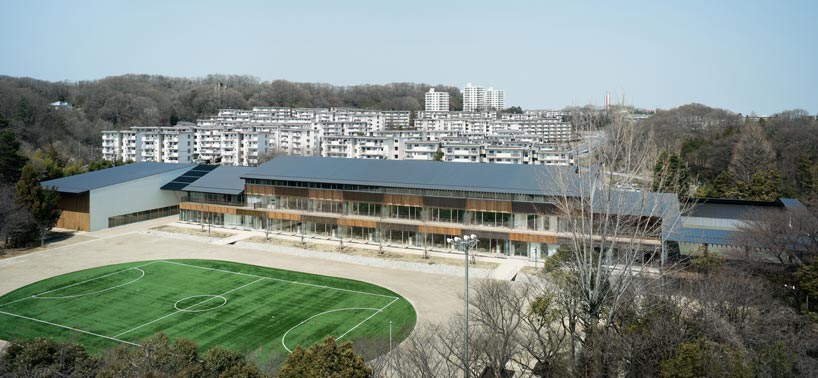 aerial viewimage courtesy of kengo kuma and associates
aerial viewimage courtesy of kengo kuma and associates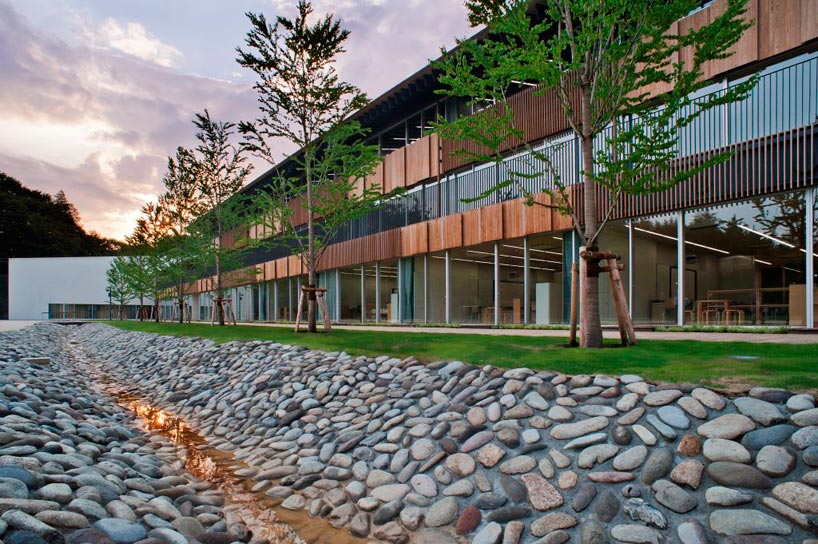 cedar wood clads the exterior of the buildingimage courtesy of teikyo university elementary school
cedar wood clads the exterior of the buildingimage courtesy of teikyo university elementary school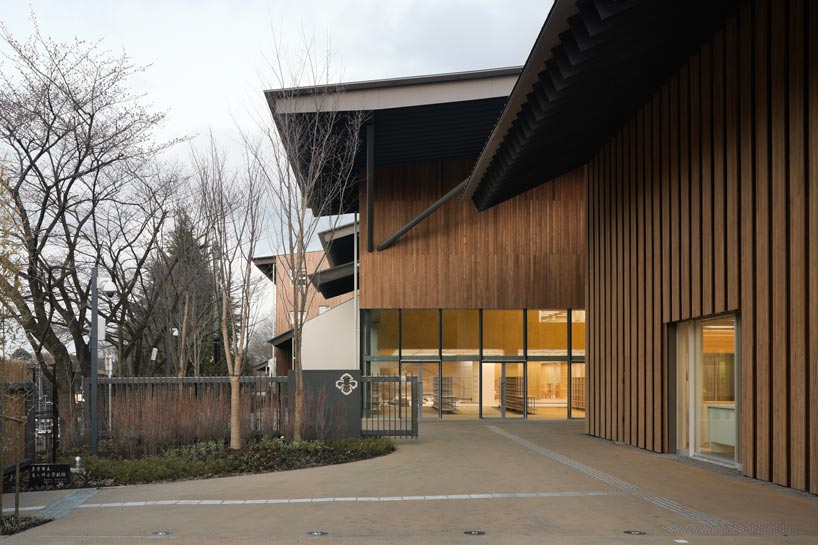 gated entrance to the schoolimage courtesy of kengo kuma and associates
gated entrance to the schoolimage courtesy of kengo kuma and associates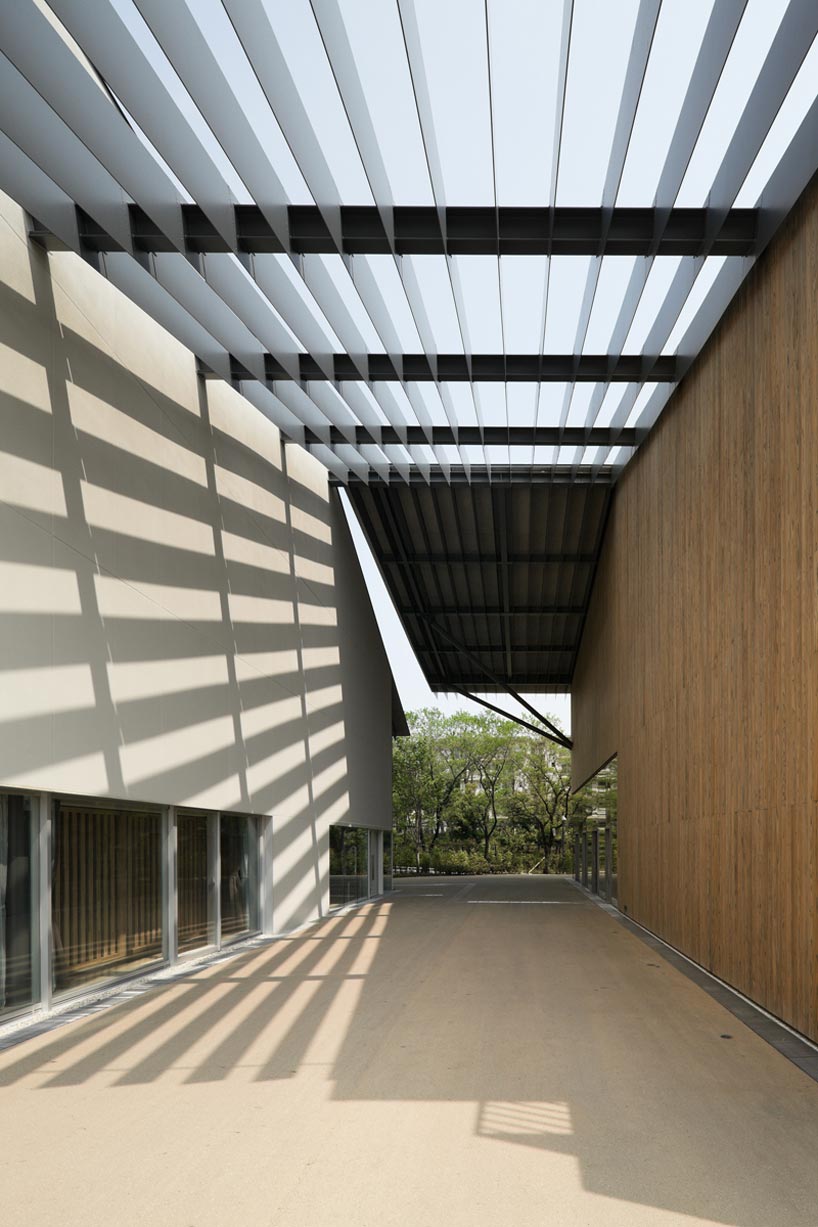 pathways running between the structure allow students to meander through their learning environmentimage courtesy of kengo kuma and associates
pathways running between the structure allow students to meander through their learning environmentimage courtesy of kengo kuma and associates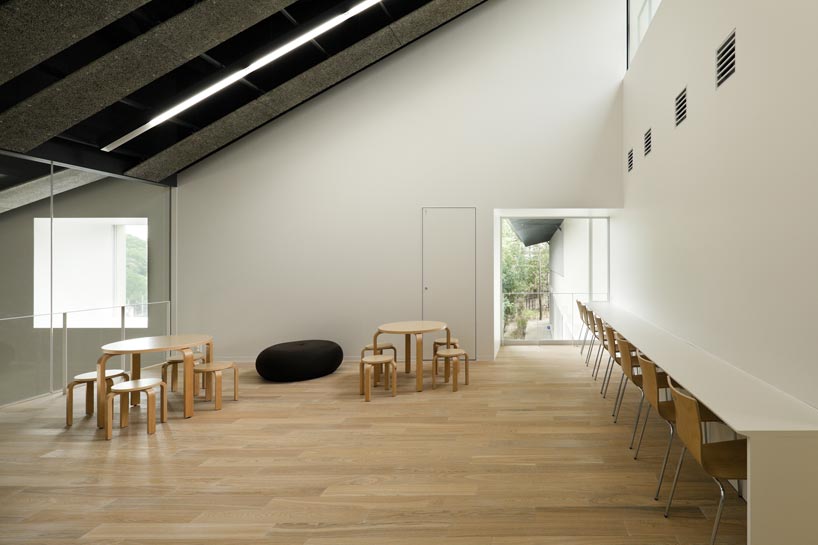 the structure’s sloping roof carries through to the interiorimage courtesy of kengo kuma and associates
the structure’s sloping roof carries through to the interiorimage courtesy of kengo kuma and associates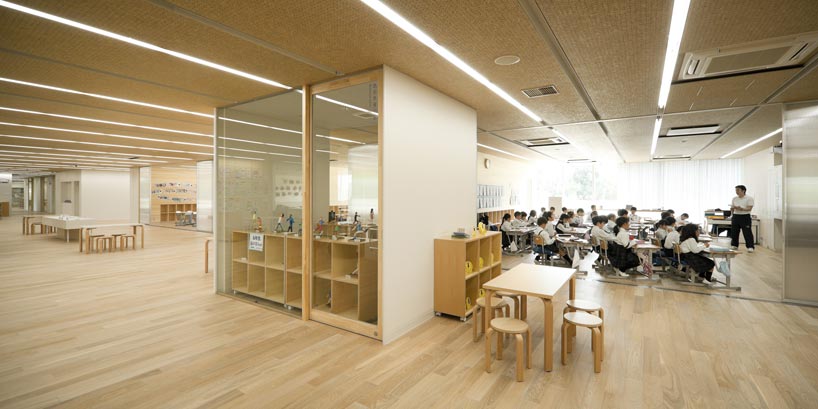 the entrance to the classrooms are enclosed by large sliding doors which provide privacy, while also allowing the individual learning spaces to be open to communal areas when neededimage courtesy of kengo kuma and associates
the entrance to the classrooms are enclosed by large sliding doors which provide privacy, while also allowing the individual learning spaces to be open to communal areas when neededimage courtesy of kengo kuma and associates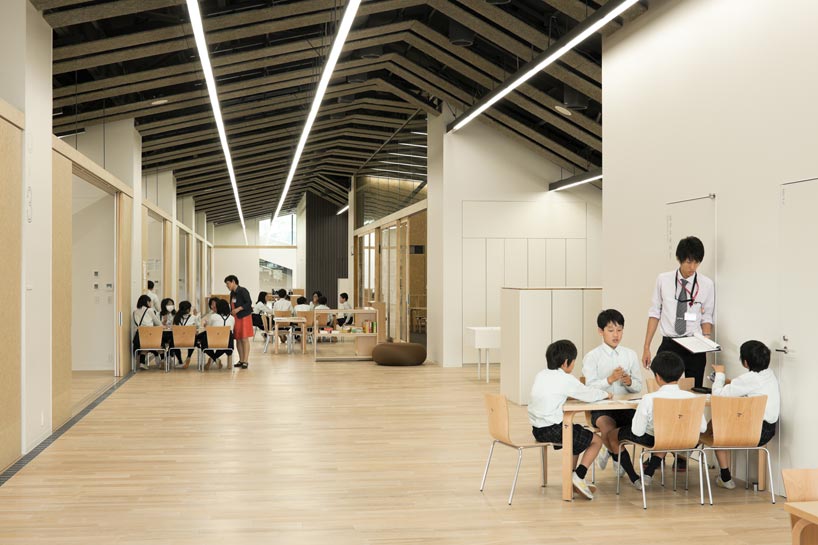 the shared spaces of this school goes beyond the conventional hallwayimage courtesy of kengo kuma and associates
the shared spaces of this school goes beyond the conventional hallwayimage courtesy of kengo kuma and associates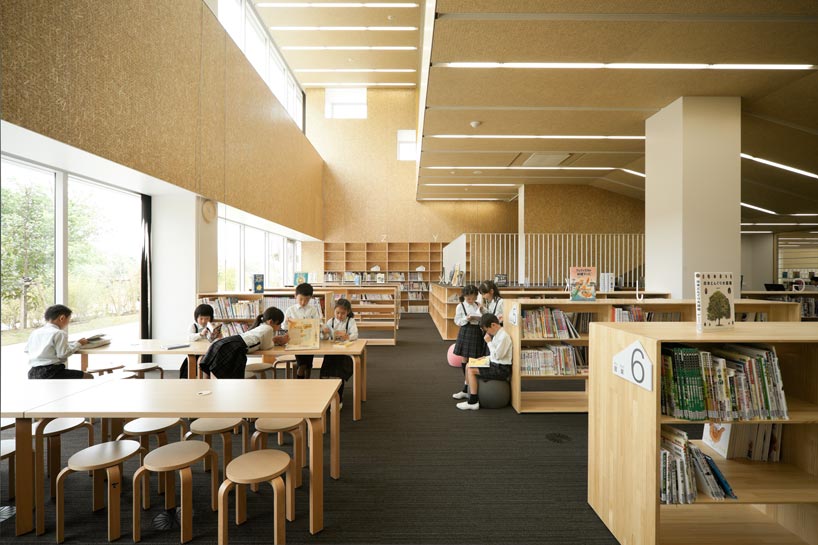 libraryimage courtesy of kengo kuma and associates
libraryimage courtesy of kengo kuma and associates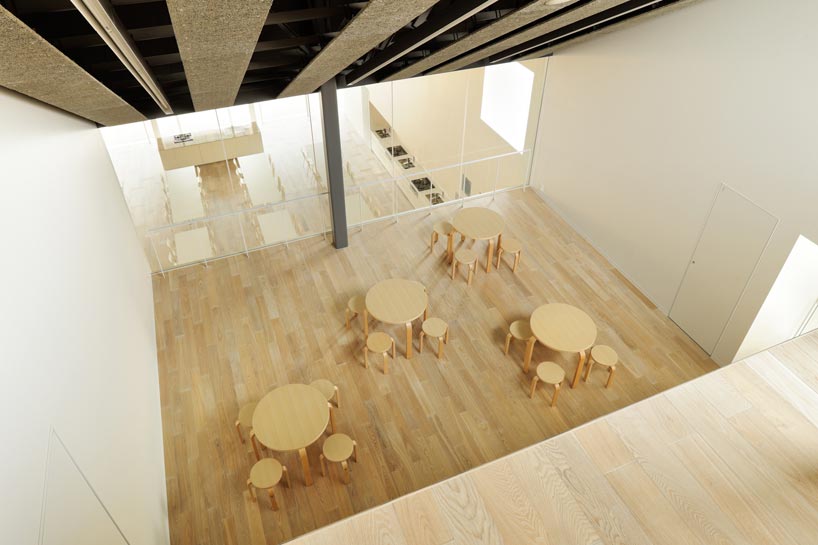 the sloping roof offers a loftinessimage courtesy of kengo kuma and associates
the sloping roof offers a loftinessimage courtesy of kengo kuma and associates




