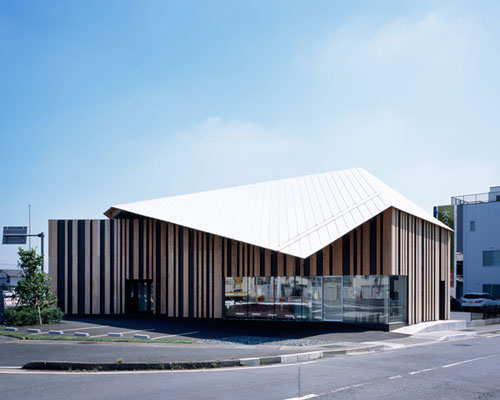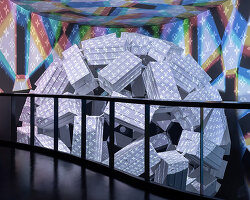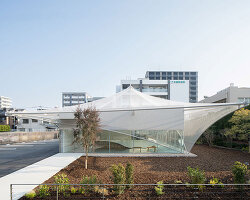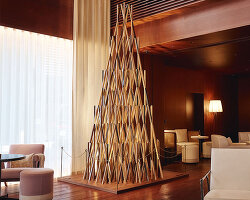kengo kuma folds roof canopy over animal hospital in japan
image © masao nishikawa
all images courtesy of kengo kuma and associates
focusing on establishing a meaningful relationship between people and animals, kengo kuma and associates have recently completed the ‘ohkubo animal hospital’ in takasaki, japan. the rectangular and boxy structure features an external cladding blends a combination of vertical timber and black panels. in turn, this emphasizes the continuous rhythmic pattern which wraps around the entire building. simultaneously, a detached roof seemingly sits atop and folds down at the edge acting as a protective canopy above the entrance.
detaching away from a conventional hospital, internally, the interiors utilize natural materials and finishes such as timber and washi paper. the exposed, timber slats drives the attention of the height of the space and emphasizes the angularity of the ceiling, furthermore instilling the feeling of being in a ‘house’ rather than a clinical environment.
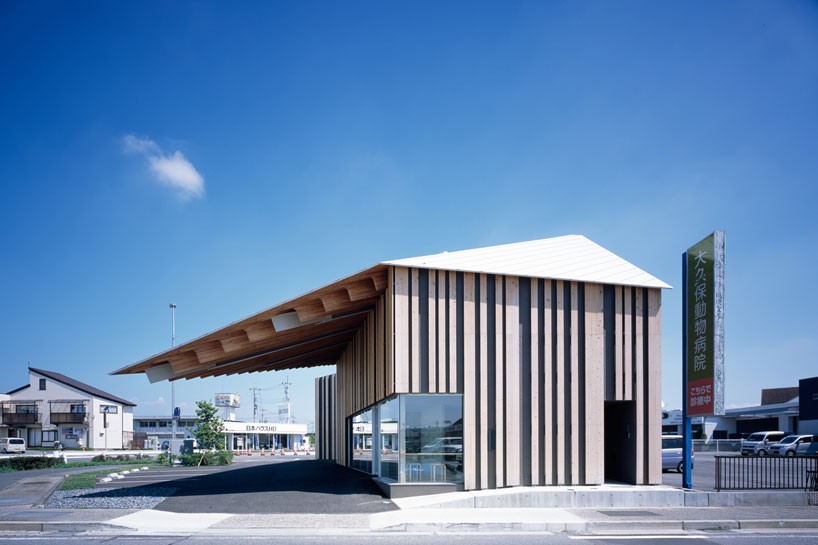
the vet in japan aims to instill a comfortable environment for people and animals
image © masao nishikawa
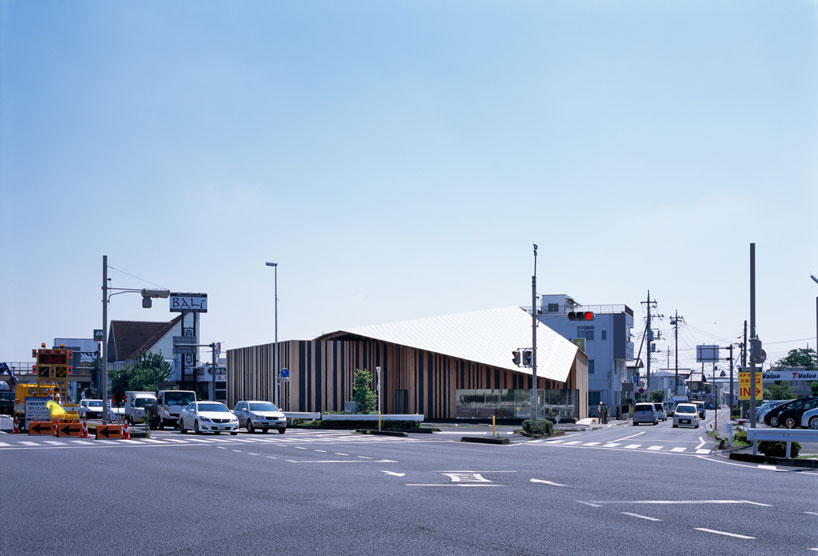
a distinctive folding roof canopy sits atop of the timber structure
image © masao nishikawa
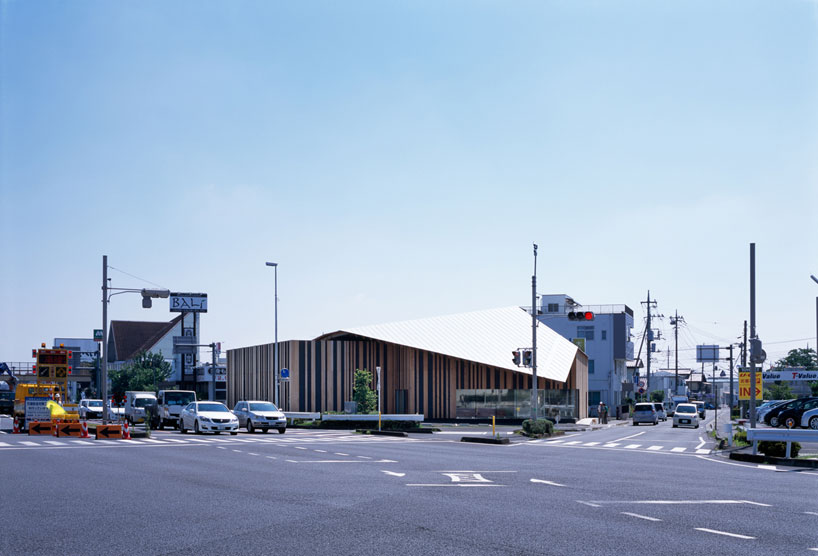
image © masao nishikawa
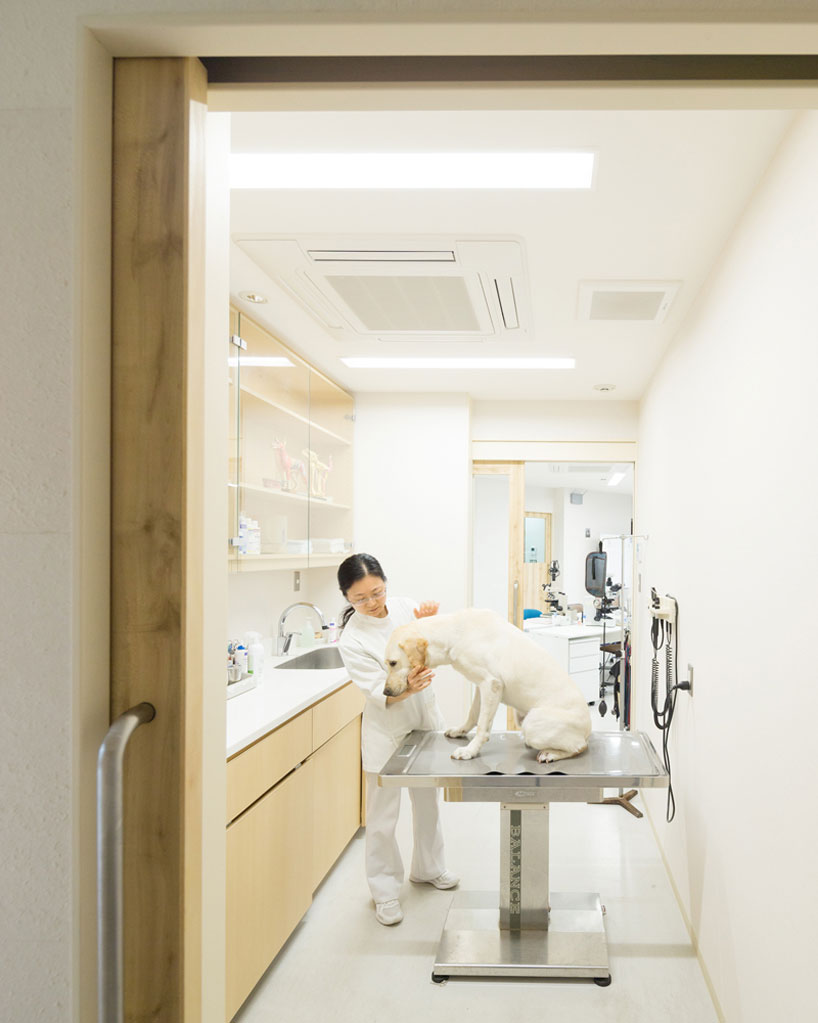
the interiors use natural materials and finishes such as timber and washi paper
image © masao nishikawa
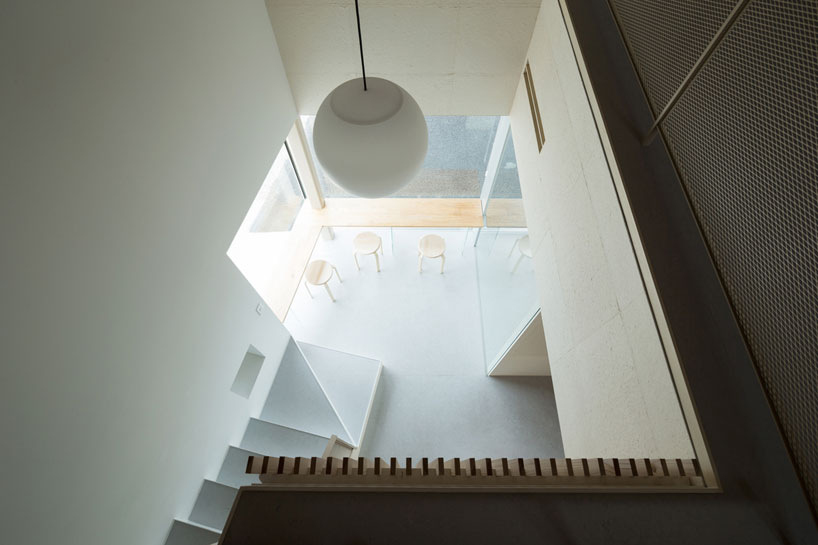
natural lights streams through the glass entrance
image © masao nishikawa
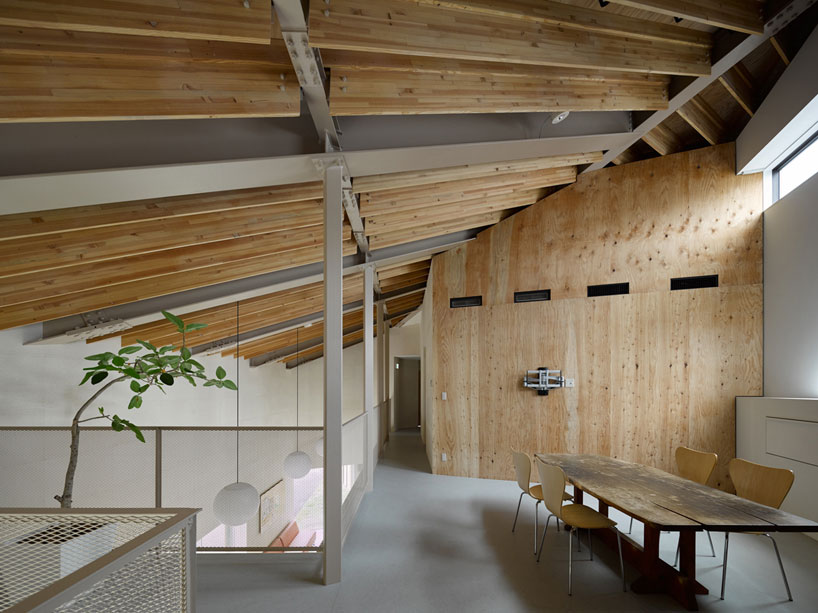
the vet has an upper mezzanine level
image © masao nishikawa
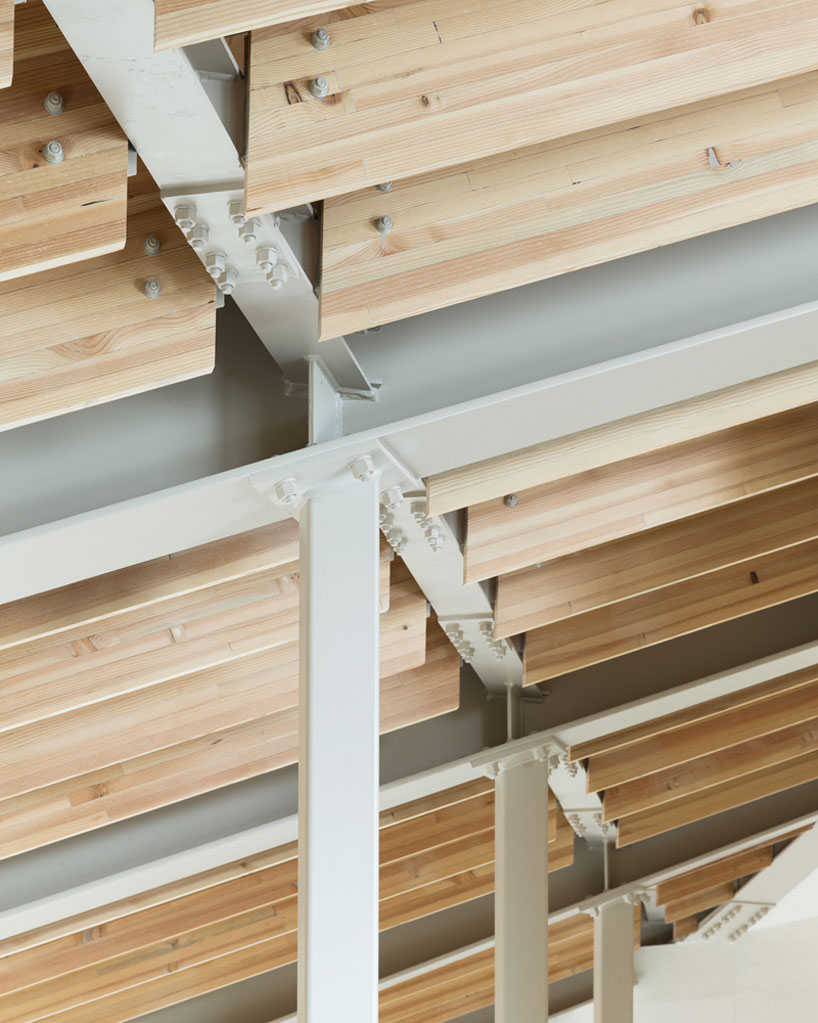
exposed timber slats adds warmth and balance to the otherwise minimalist interior
image © masao nishikawa
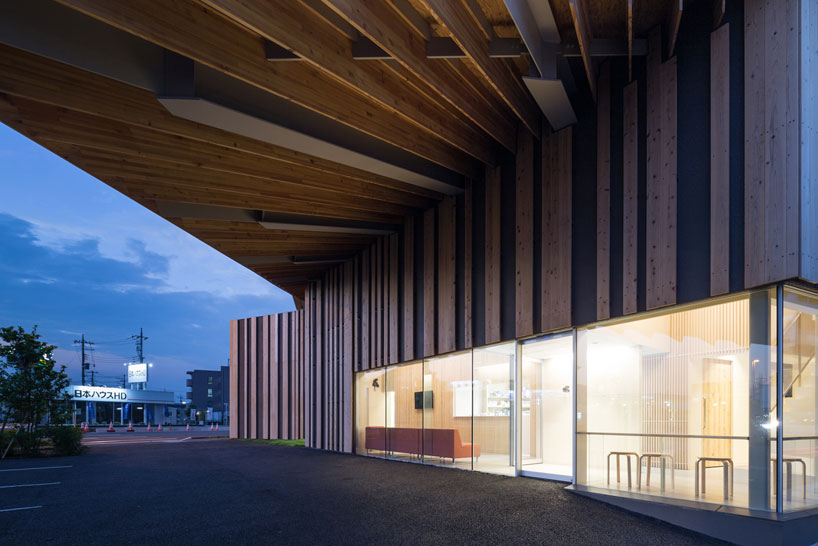
the entrance is adorned in glass
image © masao nishikawa
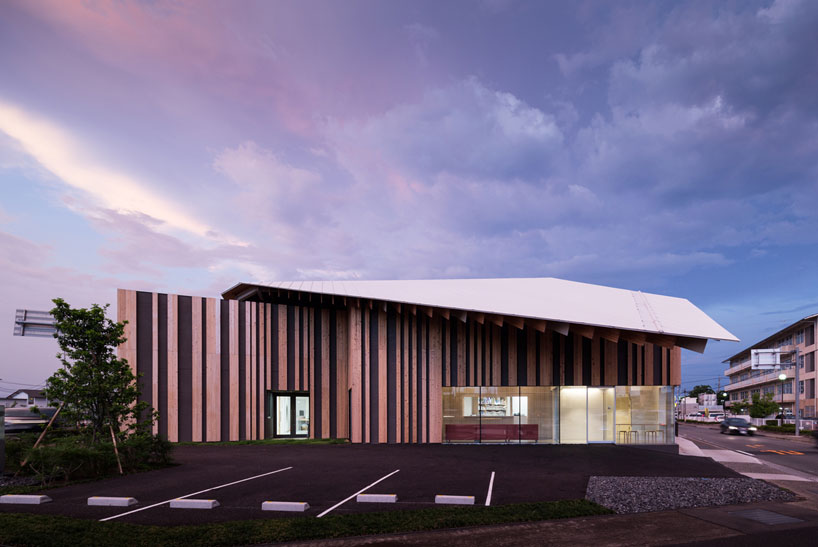
the building at dusk
image © masao nishikawa
