KEEP UP WITH OUR DAILY AND WEEKLY NEWSLETTERS
PRODUCT LIBRARY
do you have a vision for adaptive reuse that stands apart from the rest? enter the Revive on Fiverr competition and showcase your innovative design skills by january 13.
we continue our yearly roundup with our top 10 picks of public spaces, including diverse projects submitted by our readers.
frida escobedo designs the museum's new wing with a limestone facade and a 'celosía' latticework opening onto central park.
in an interview with designboom, the italian architect discusses the redesigned spaces in the building.
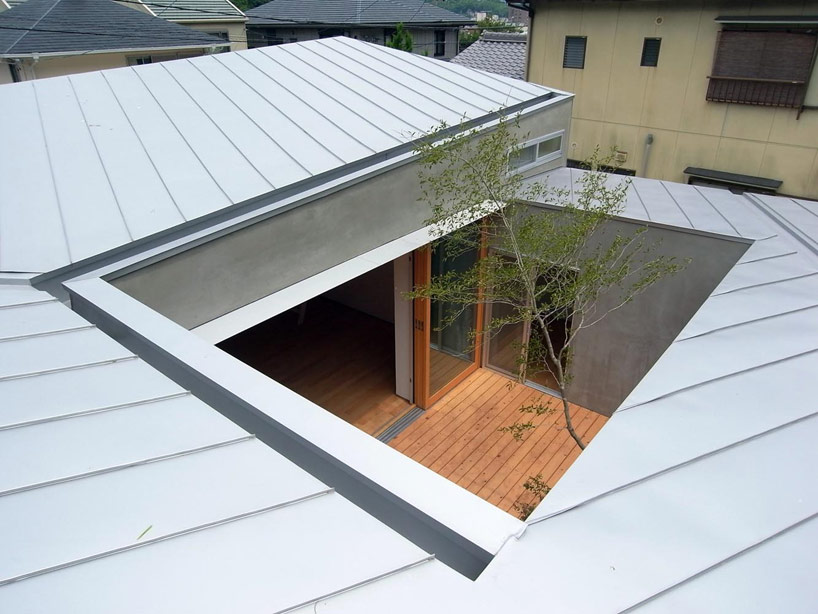
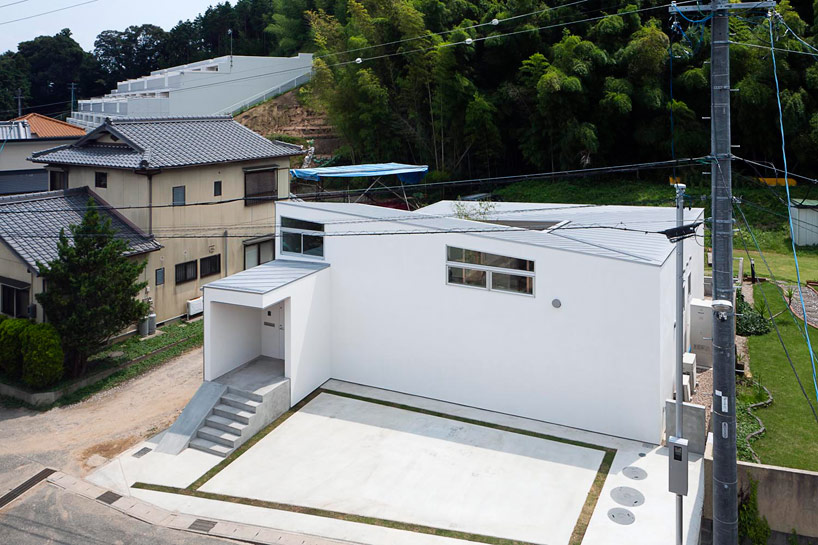 bird’s eye viewimage © hiroshi ueda
bird’s eye viewimage © hiroshi ueda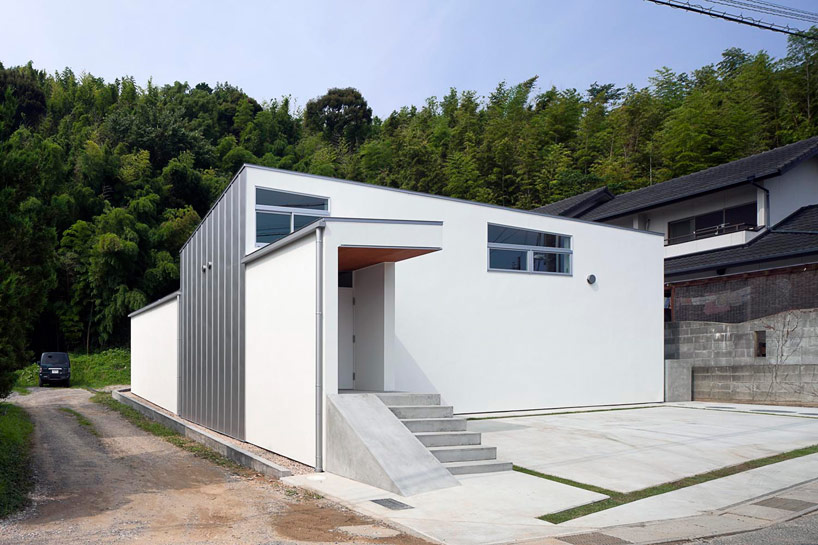 entry stairsimage © hiroshi ueda
entry stairsimage © hiroshi ueda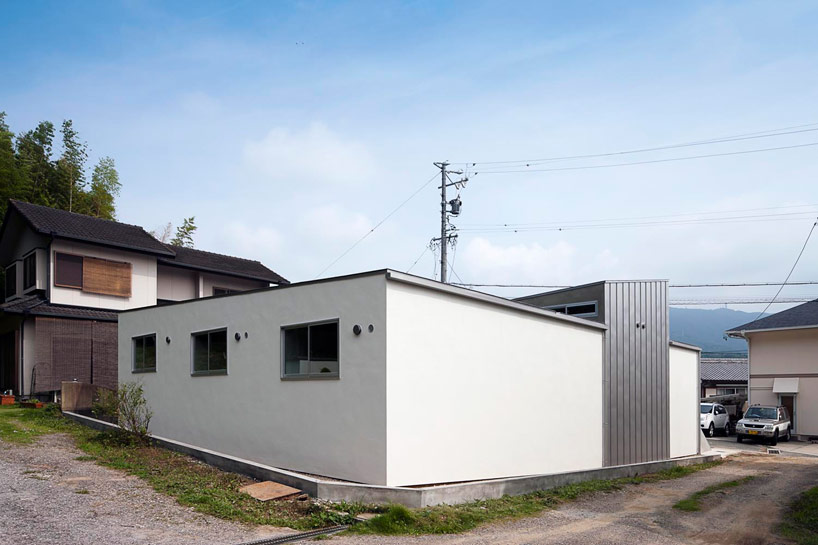 back of the lotimage © hiroshi ueda
back of the lotimage © hiroshi ueda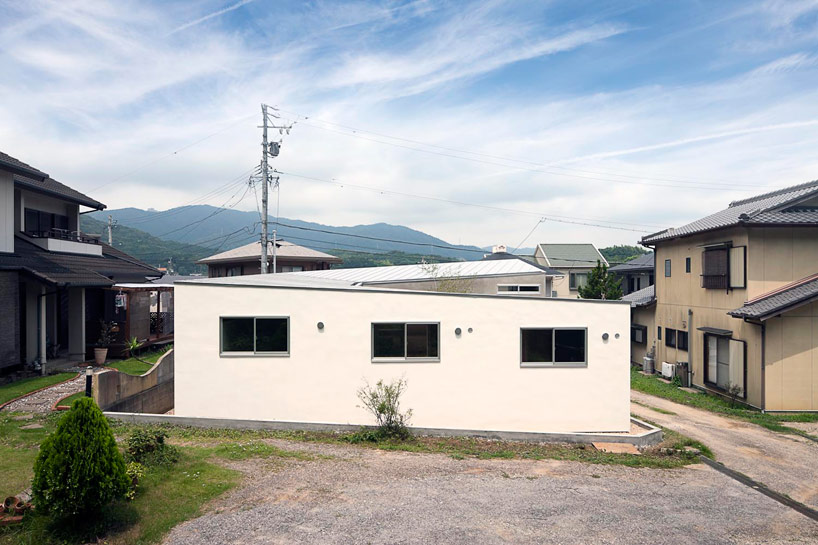 rear elevationimage © hiroshi ueda
rear elevationimage © hiroshi ueda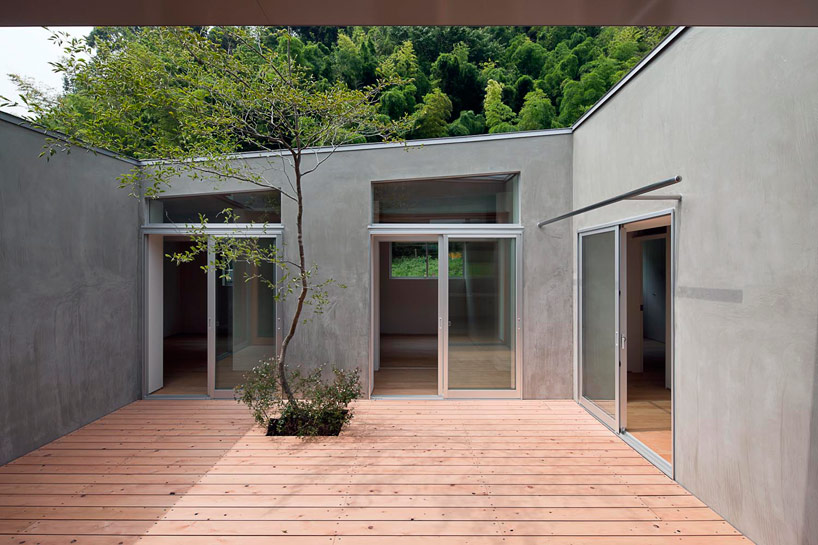 central courtyardimage © hiroshi ueda
central courtyardimage © hiroshi ueda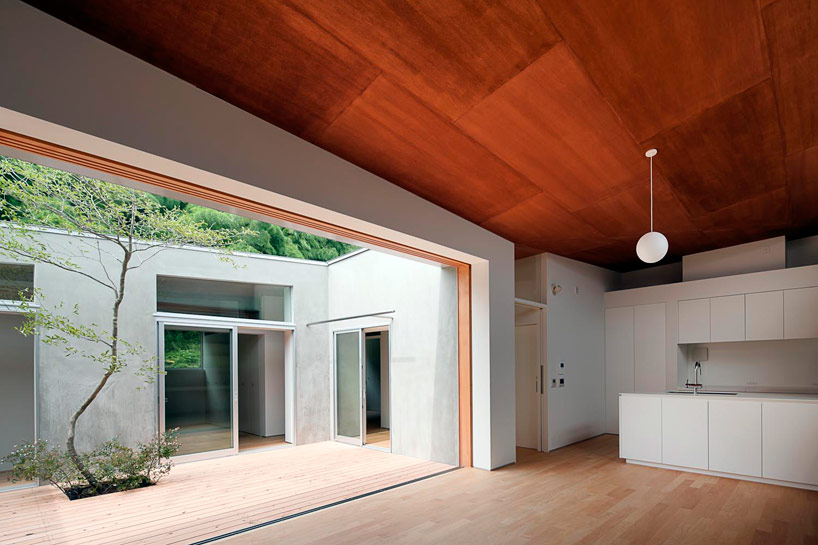 kitchen areaimage © hiroshi ueda
kitchen areaimage © hiroshi ueda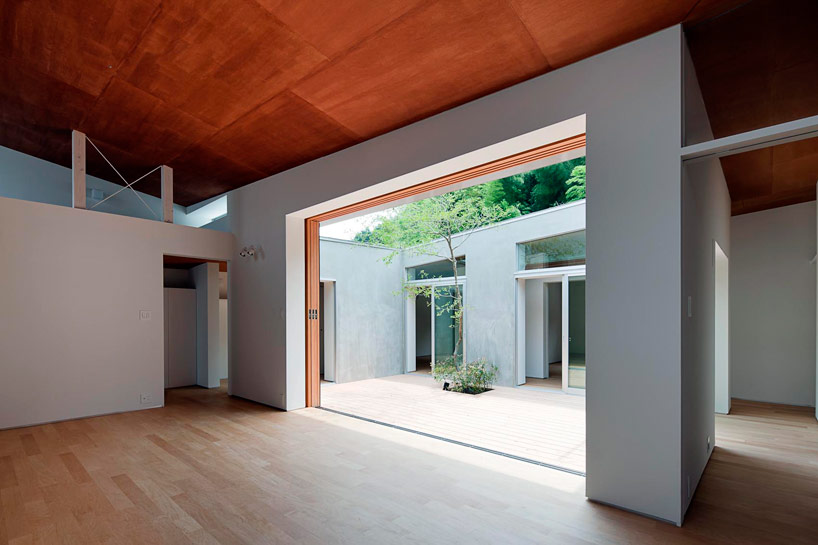 loft space on the highest point of the houseimage © hiroshi ueda
loft space on the highest point of the houseimage © hiroshi ueda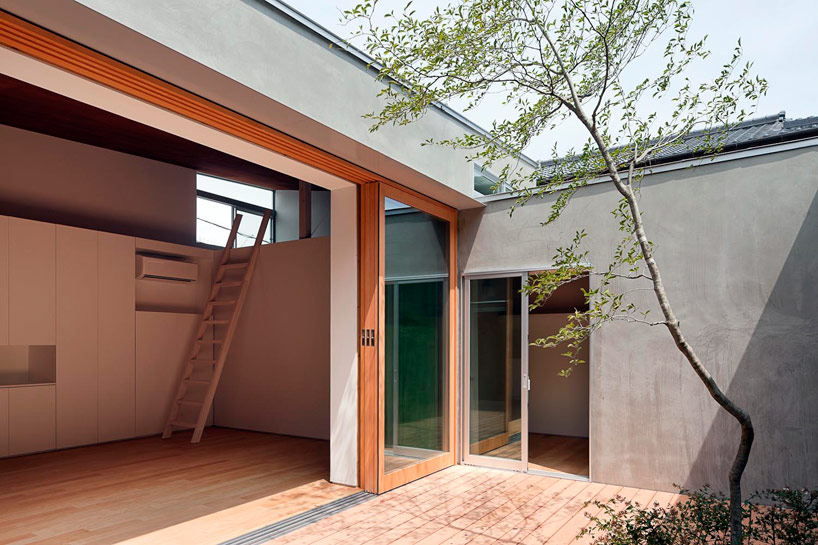 retractable glass doors open to the courtyardimage © hiroshi ueda
retractable glass doors open to the courtyardimage © hiroshi ueda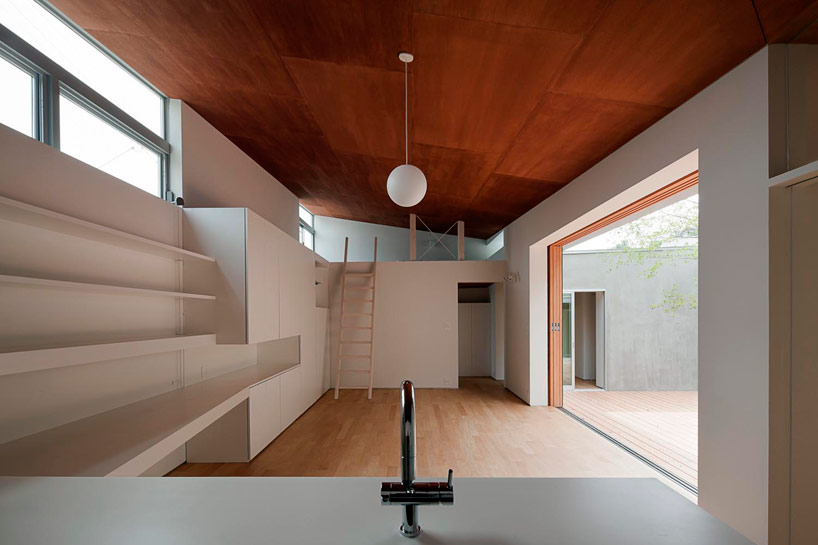 adult’s areaimage © hiroshi ueda
adult’s areaimage © hiroshi ueda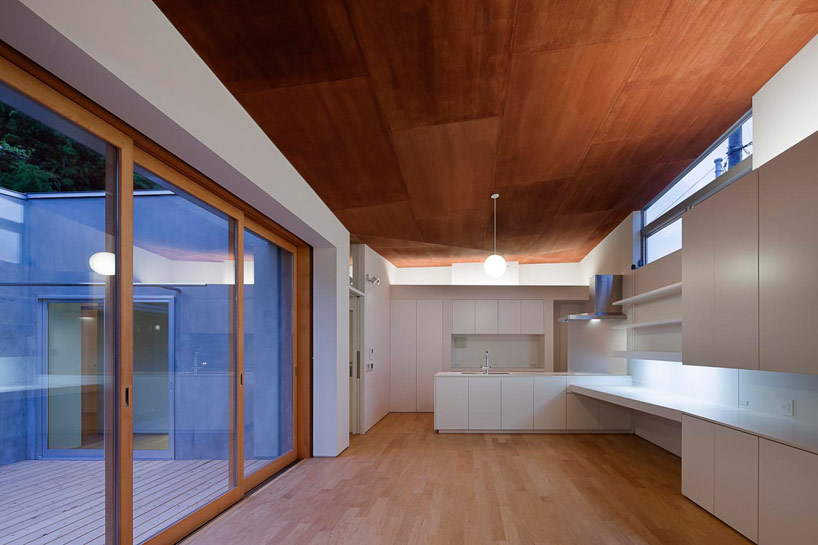 kitchenimage © hiroshi ueda
kitchenimage © hiroshi ueda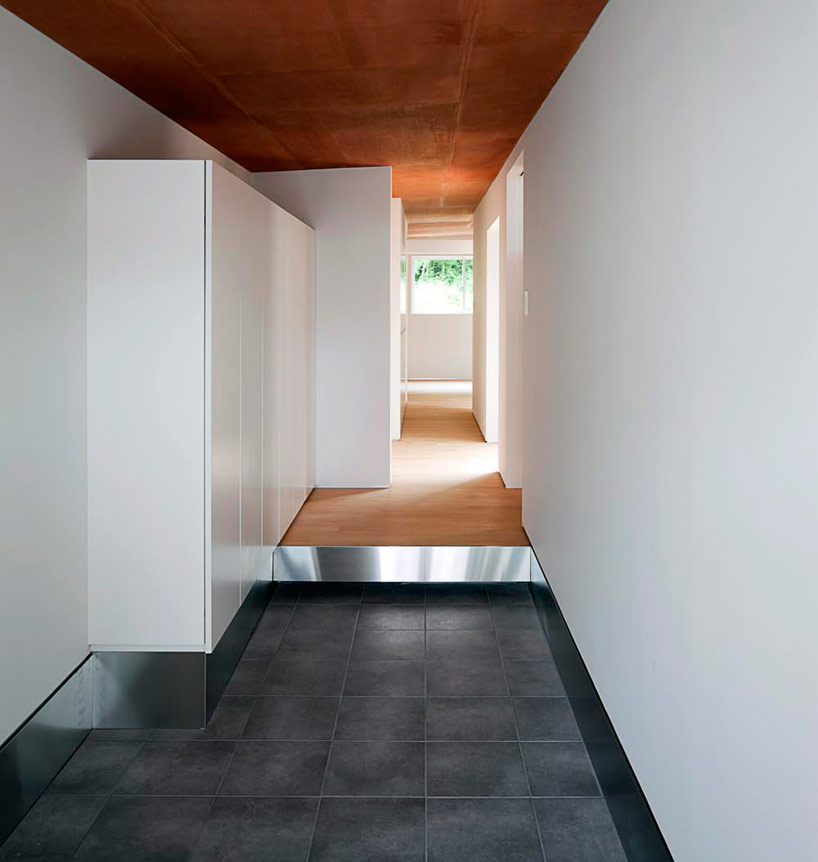 entry spaceimage © hiroshi ueda
entry spaceimage © hiroshi ueda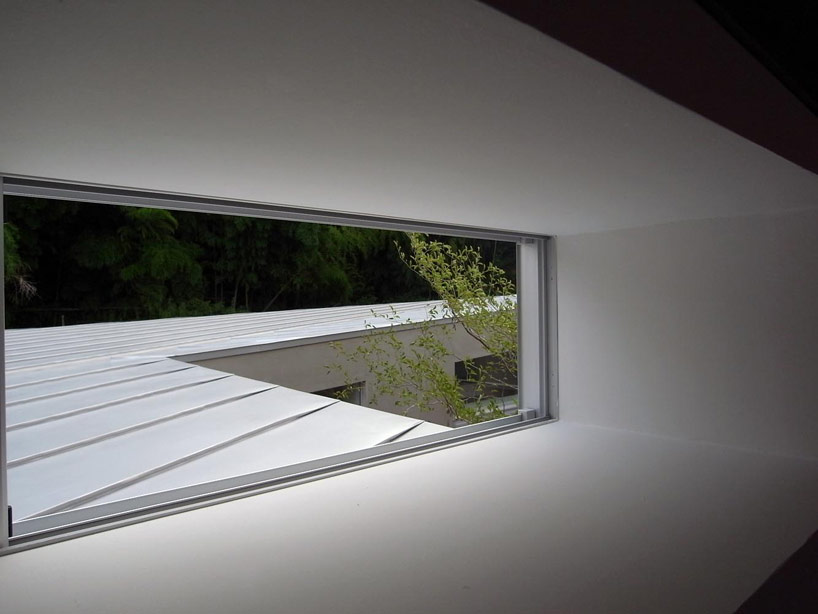 view onto the adjacent roofimage © hiroshi ueda
view onto the adjacent roofimage © hiroshi ueda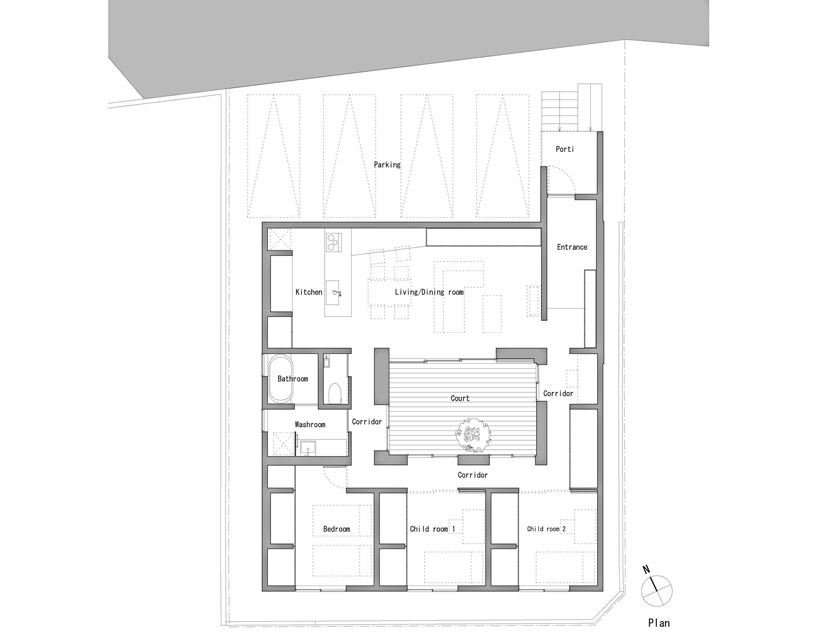 floor plan / level 0
floor plan / level 0 section
section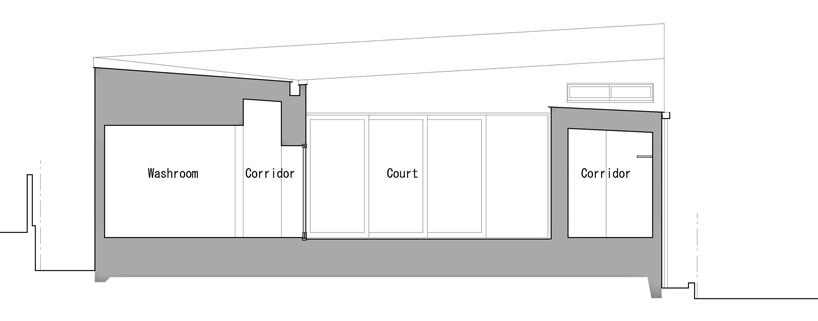 section
section


