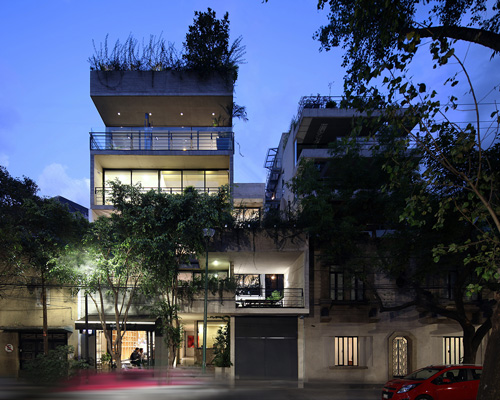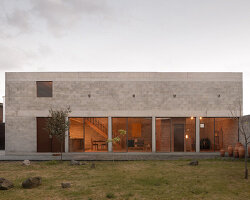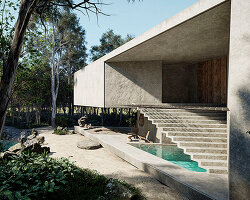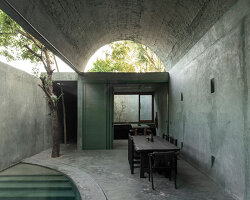jorge hernandez de la garza stacks residential ámsterdam building in mexico city
photography by jorge hernandez de la garza
architect jorge hernandez de la garza has completed a large six storey apartment complex in mexico city’s condesa district. named ‘the ámsterdam building’, the structure is surrounded by examples of art deco architecture dating from the 1920s and 30s. this context is referenced in the staggered façade, finished with the same concrete cladding as its neighbors. in addition, the design team were keen to ensure that the height of the dwelling remained consistent with the area.
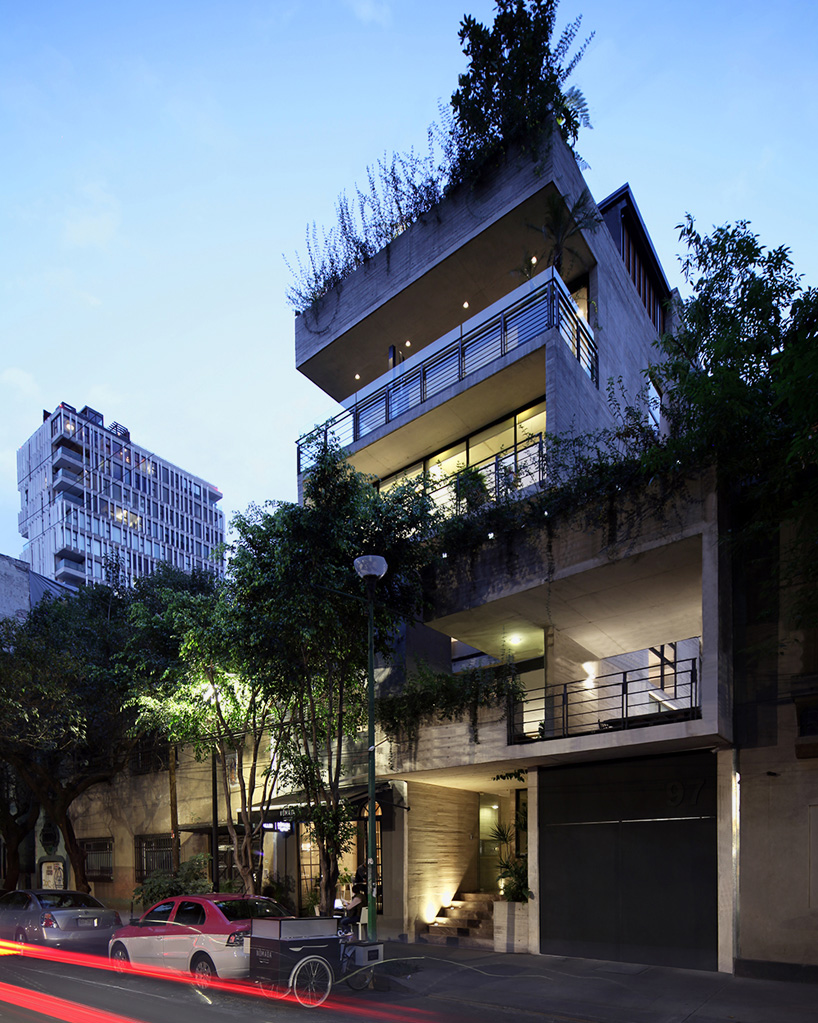
the building’s façade is finished with the same tones as its neighbors
planted terraces resemble the balconies and verandas constructed during early 20th century, allowing the building to take on a more natural appearance over time. areas at the rear of the property overlook the adjacent avenida ámsterdam, while an ice cream store at ground level helps activate the existing urban fabric.
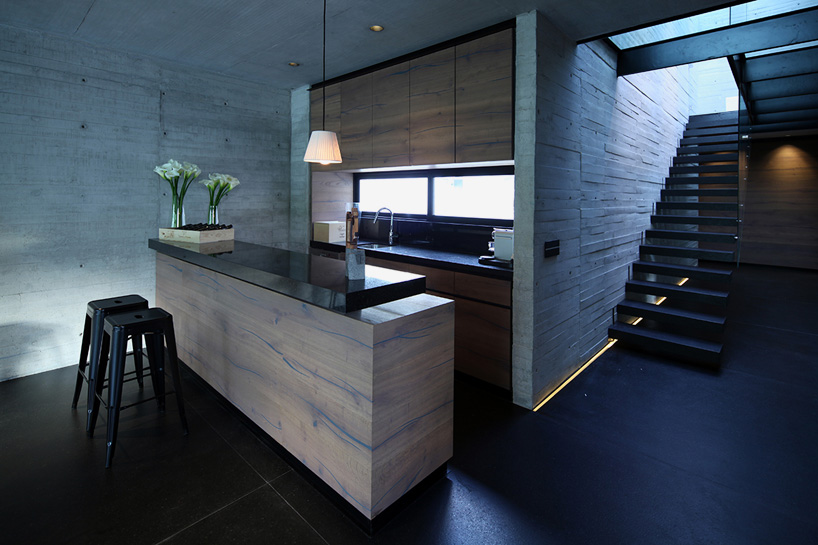
the use of board formed concrete continues inside the property
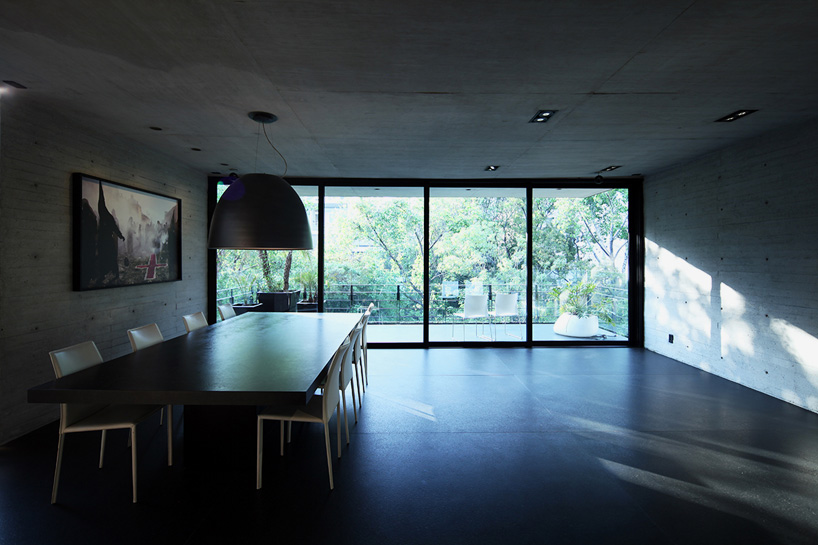
large windows provide uninterrupted external views
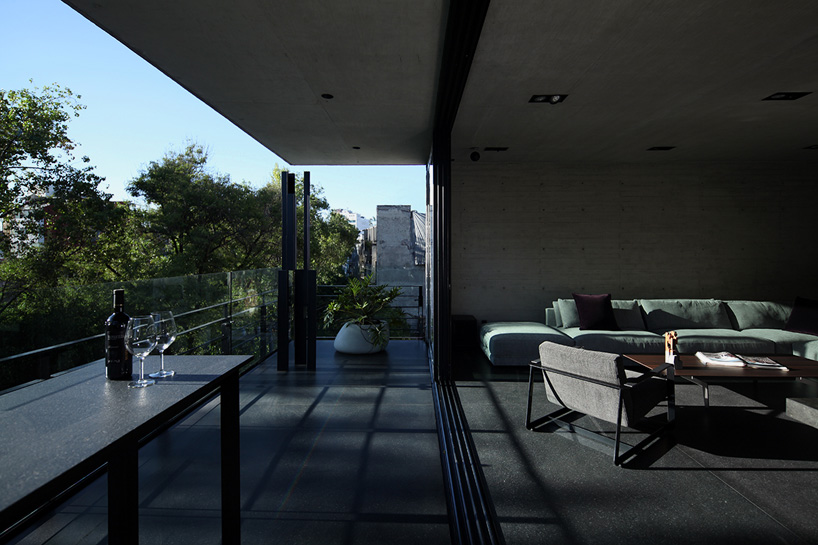
areas at the rear of the property overlook the adjacent avenida ámsterdam
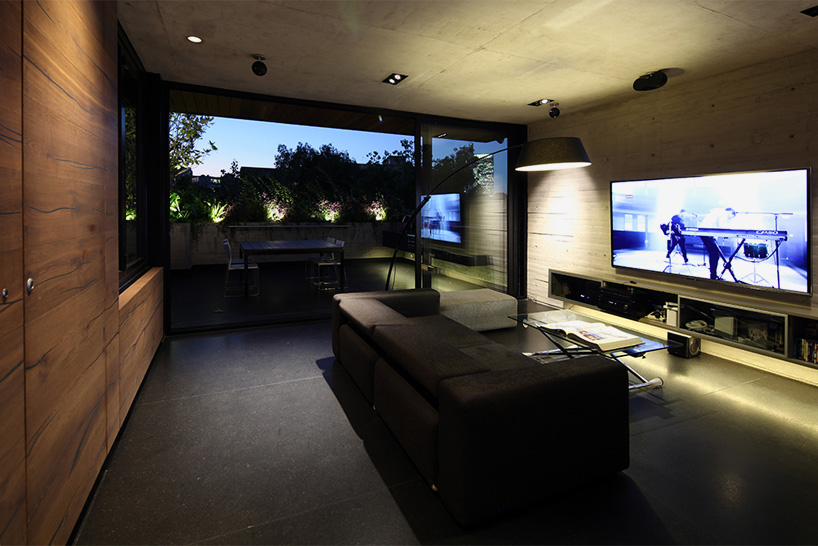
external terraces adjoin open-plan living areas
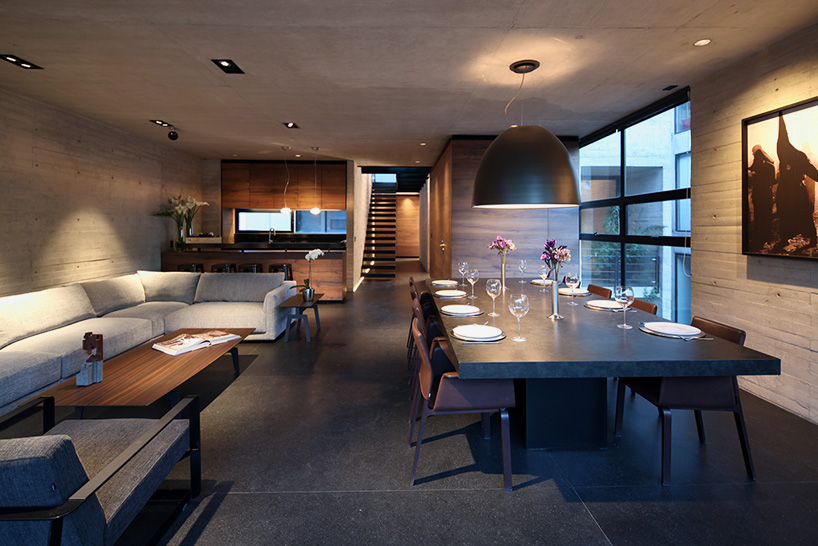
living and dining space within the home
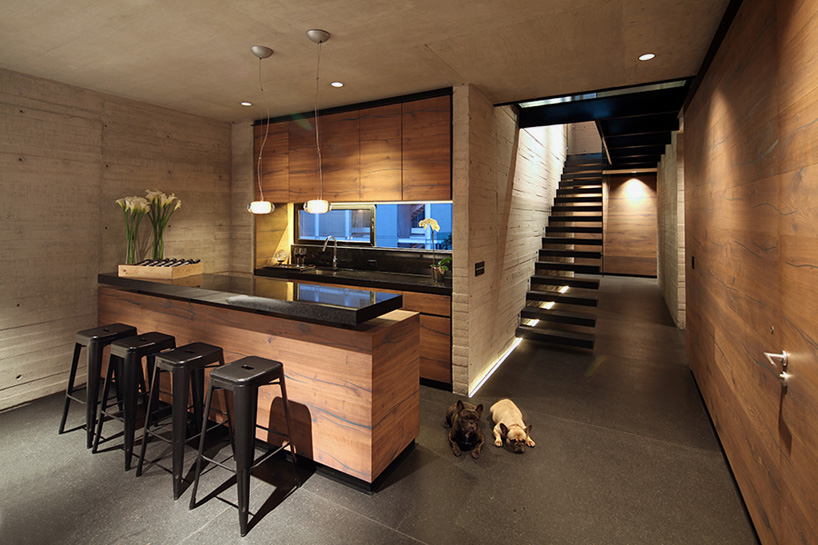
the kitchen features a wooden island unit
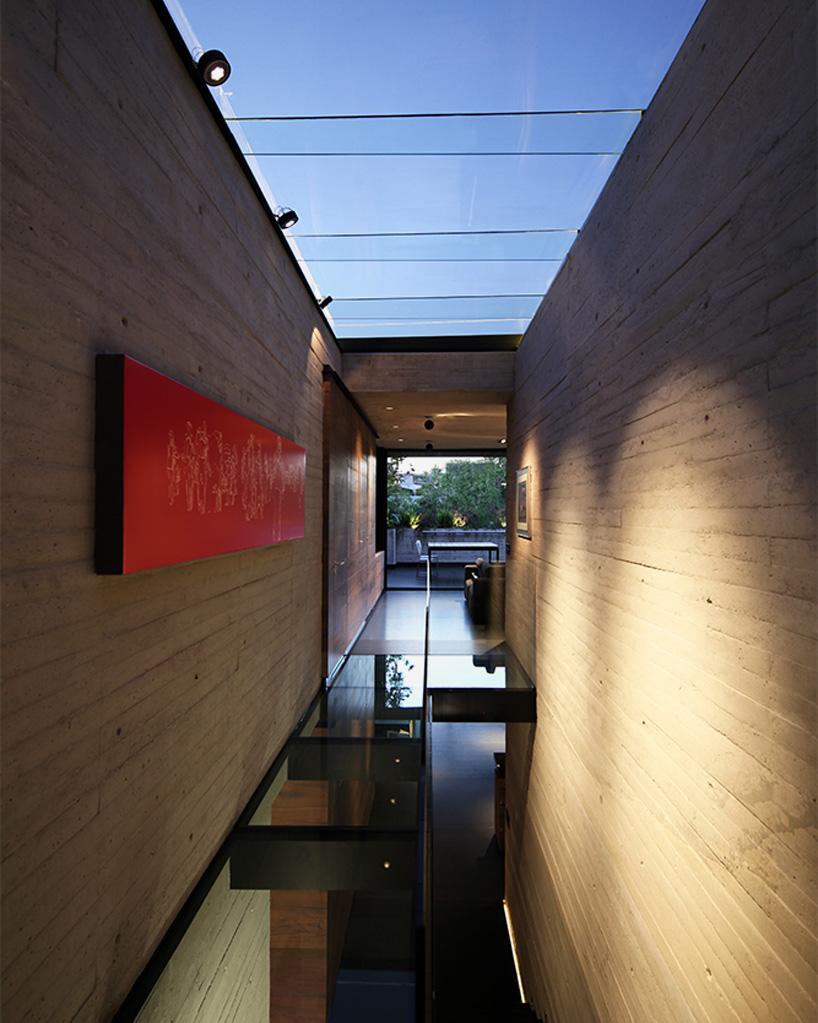
deep areas of the plan are illuminated from above
![]()








