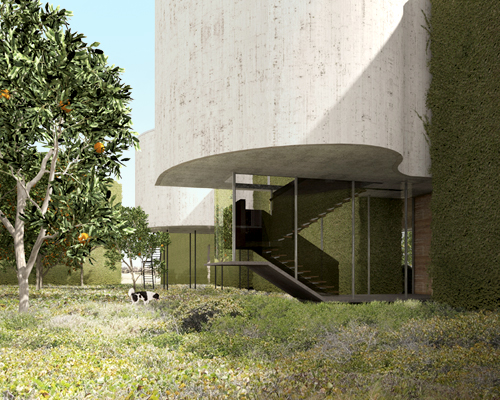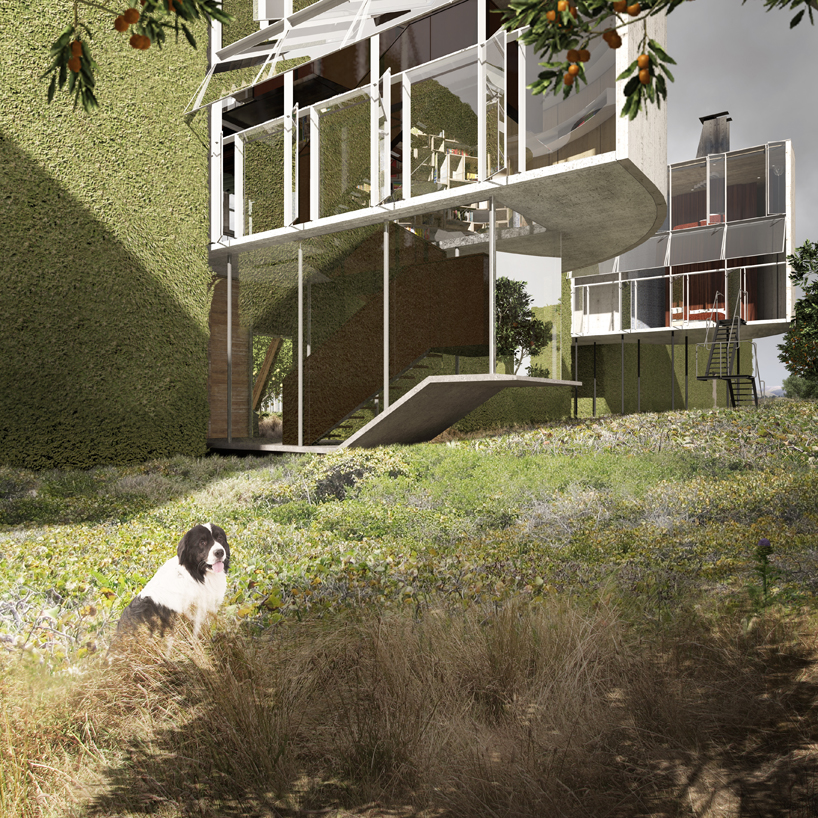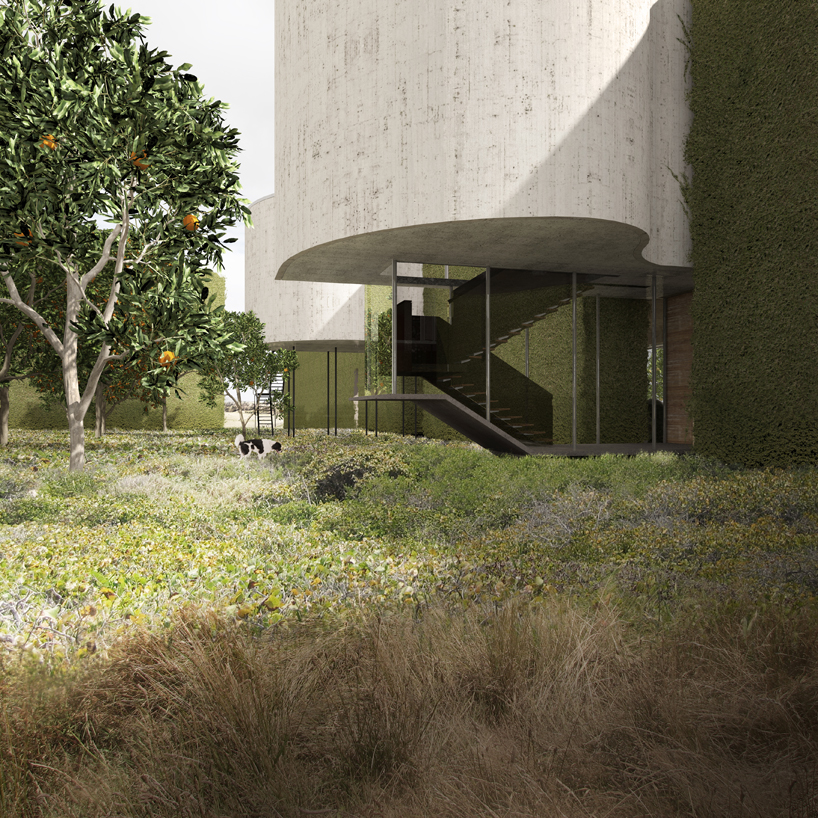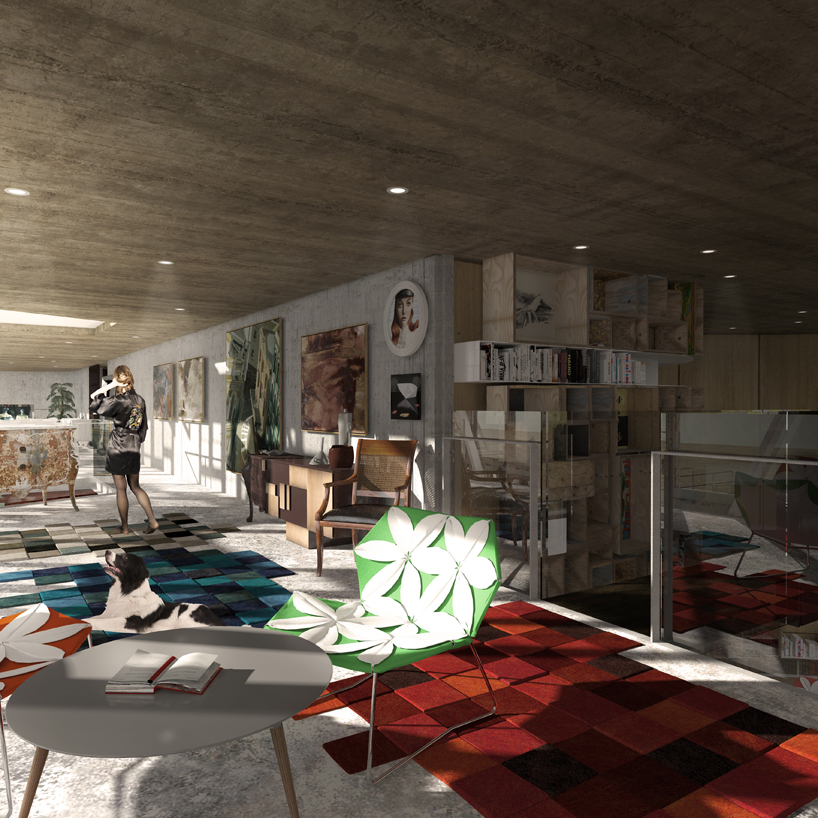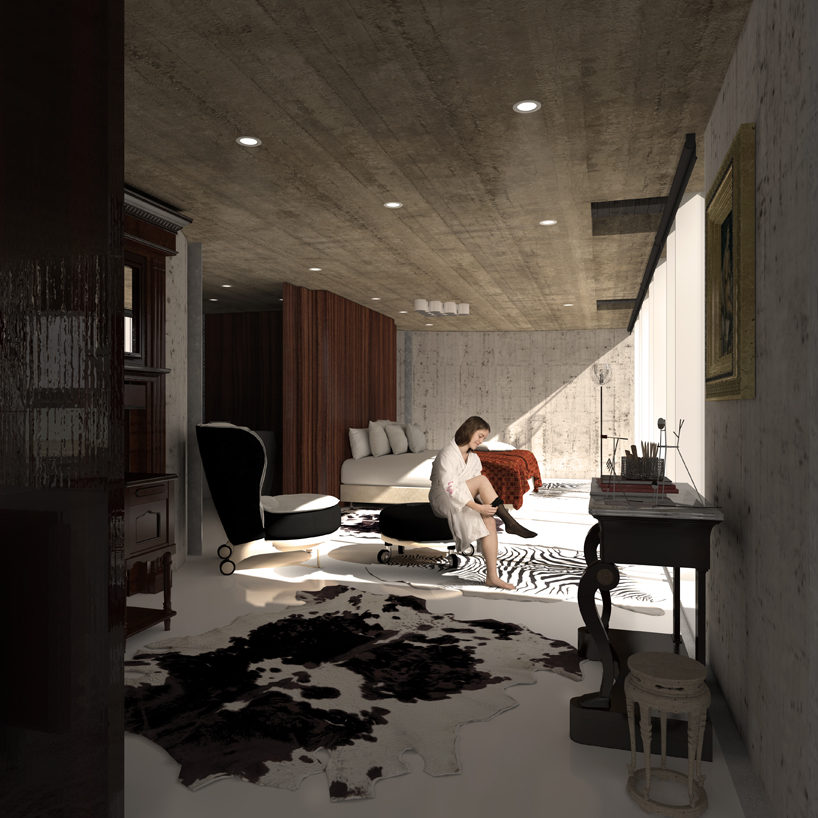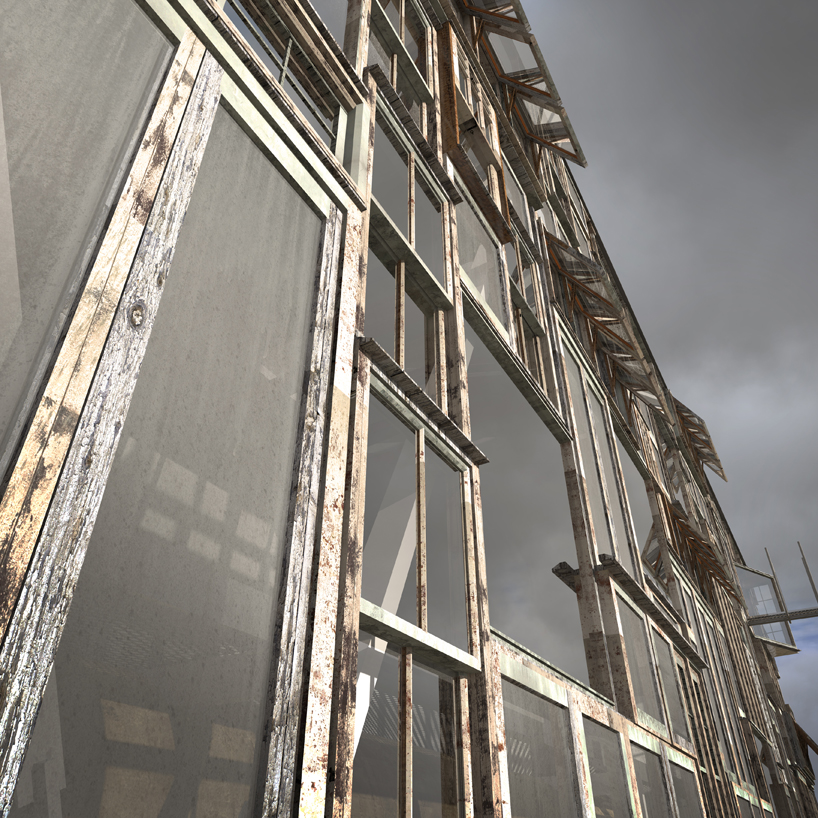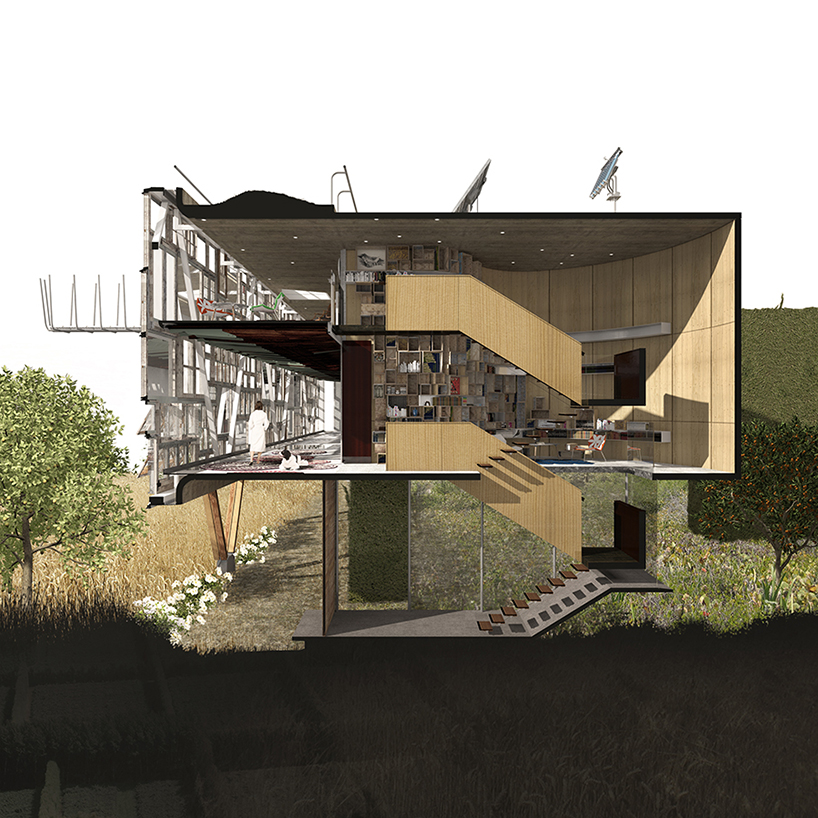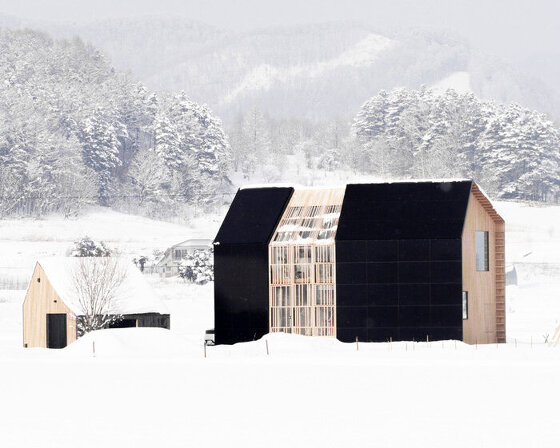KEEP UP WITH OUR DAILY AND WEEKLY NEWSLETTERS
the opening exhibition is the largest-ever presentation of the institution’s collection, presenting four perspectives on art history since 1950.
winding stairways and rooftop terraces carve out a labyrinthine journey through the red sol resort.
planning 'house W' as a self-sufficient dwelling in hokkaido, florian busch suggests that 'a house is a plant for living with.'
the project establishes a connection between graça hill and the lower city while integrating with lisbon’s historical and topographical context.
connections: +550
