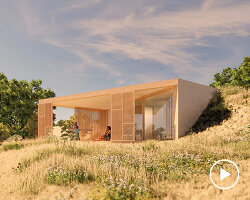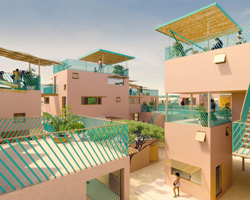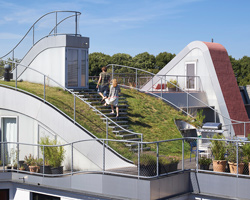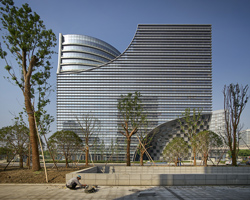‘holmenkollen ski jump’ by JDS architects in oslo, norway all images courtesy JDS architects photo © marco boella
following up on our earlier coverages of the project, the ‘holmenkollen ski jump’ by JDS architects has been completed and is to be the host of the 2011 FIS nordic world ski championships, running from 23 of february to 06 march, 2011 in oslo, norway. led by belgian-french architect julien de smedt, the project is a competition win from 2008.
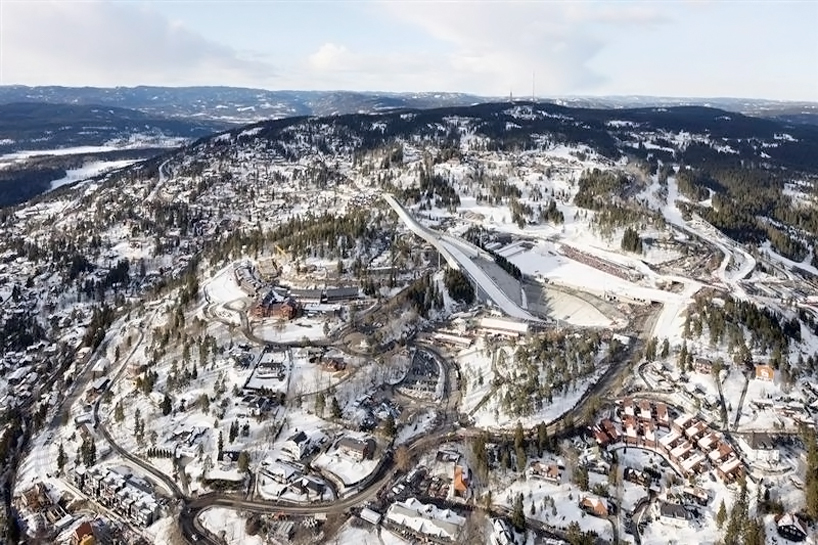 aerial view image © iwan baan
aerial view image © iwan baan
choosing to unify the various amenities together into a holistic design, the elegant serpentine form organizes the project’s programs along its curvilinear diagram. a panoramic observation deck is help at the head of the structure while the judge’s booth along with the spectators’ seating is arranged at the bottom of the slope. an inclined elevator assists with the circulation while wind screens clad in aluminum and glass flank both sides of the run.
the result of a close collaboration with local engineering firm, norconsult, the ski jump rises 58 meters in the air, cantilevering a further 69 meters.
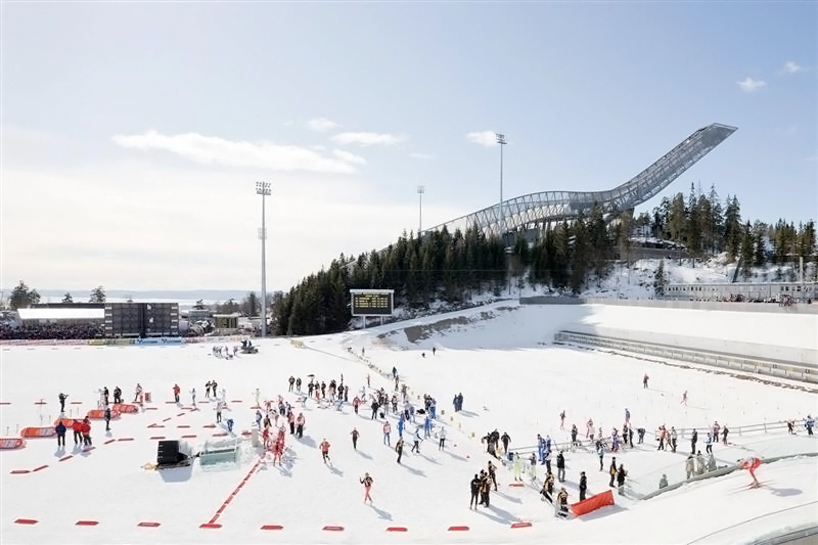 view of the jump from the adjacent slope image © iwan baan
view of the jump from the adjacent slope image © iwan baan
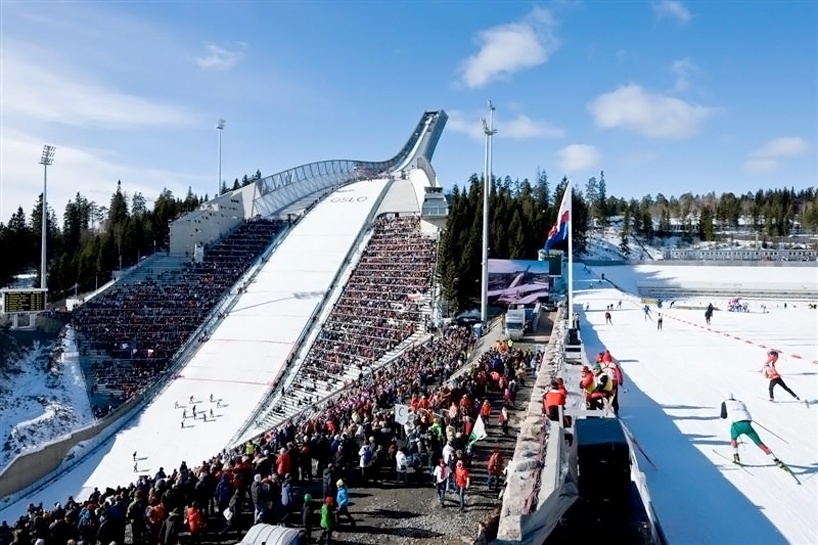 bottom of the jump and spectator’s area image © iwan baan
bottom of the jump and spectator’s area image © iwan baan
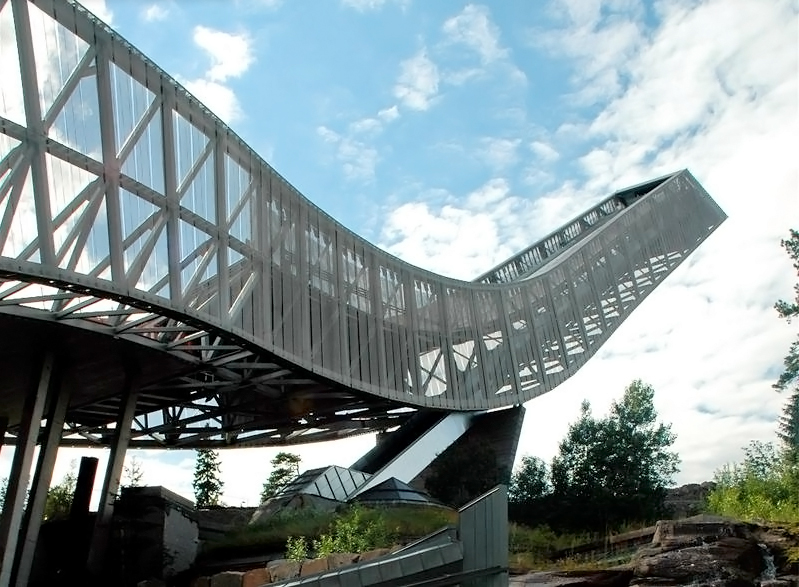 facade image © steven wauters
facade image © steven wauters
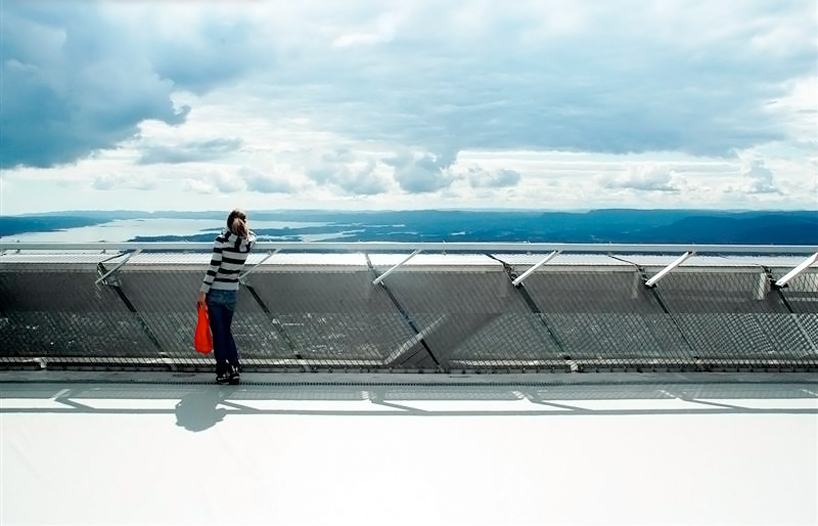 view from the observation deck image © steven wauters
view from the observation deck image © steven wauters
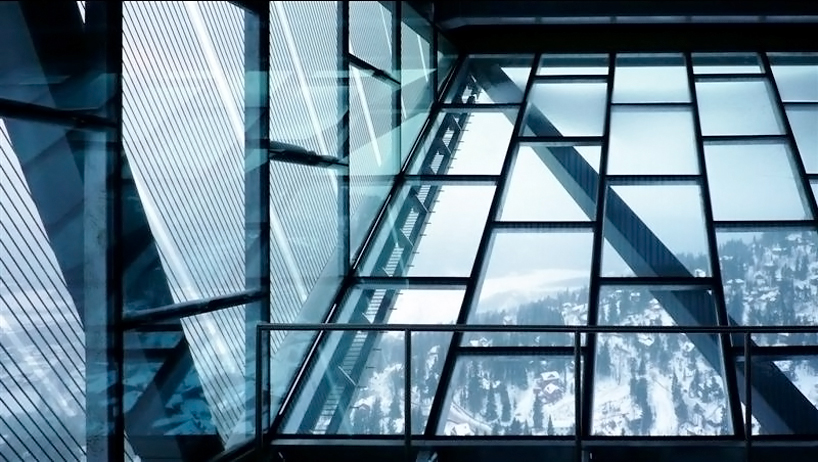 sky lounge image © JDS architects
sky lounge image © JDS architects
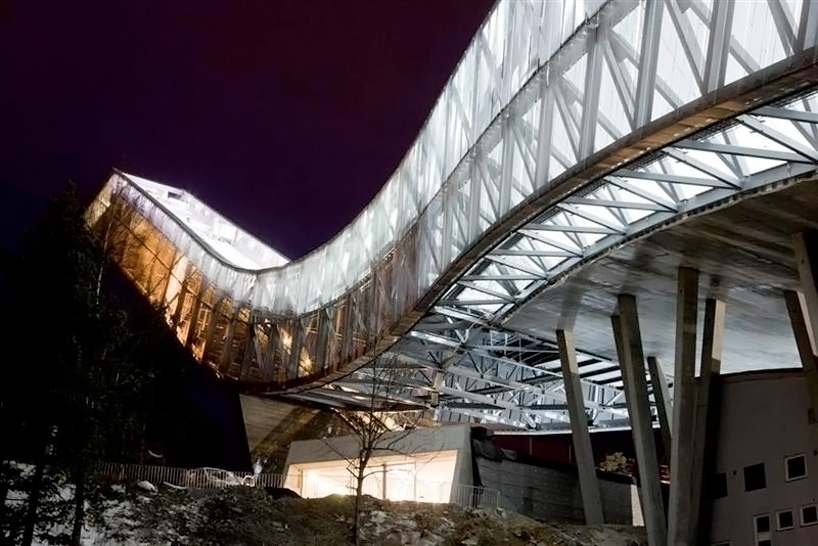 image © JDS architects
image © JDS architects
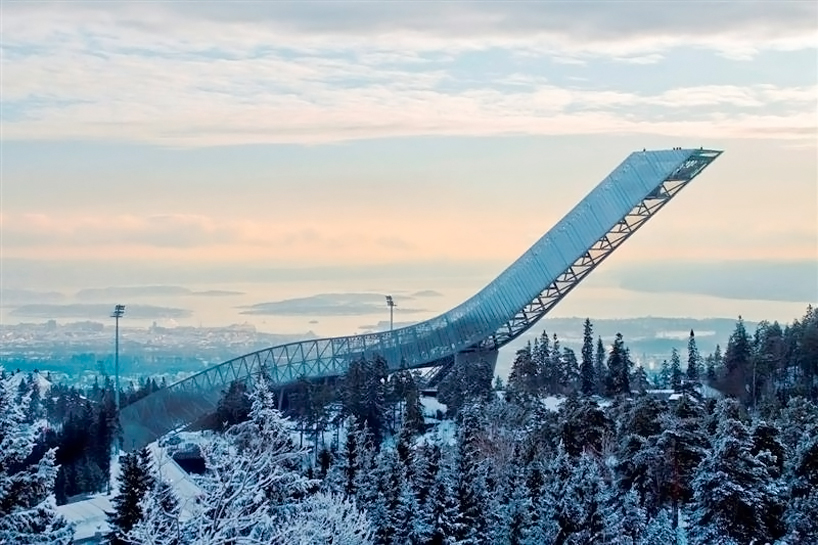 profile view photo © marco boella
profile view photo © marco boella
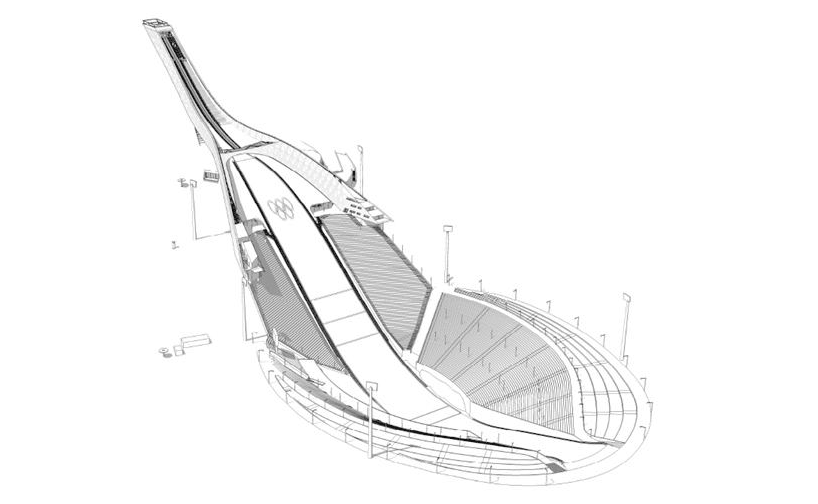 perspective drawing
perspective drawing
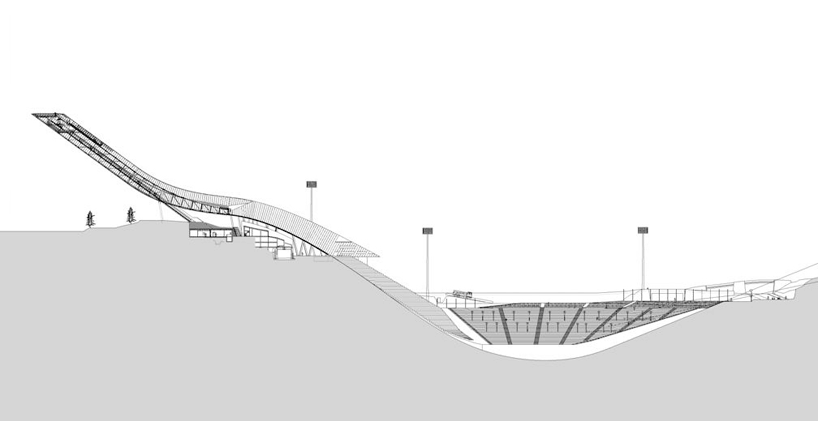 section
section
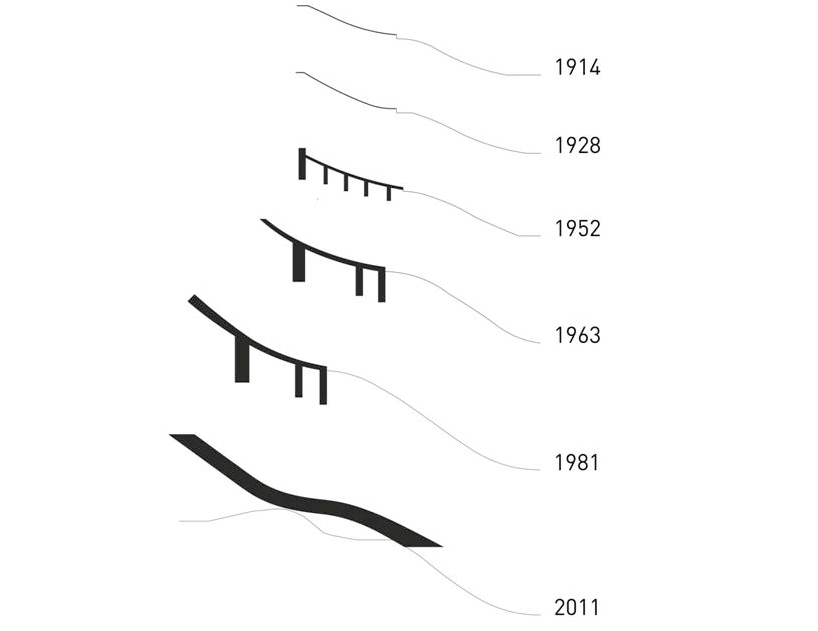 holmenkollen ski jump evolution
holmenkollen ski jump evolution
 (left) ideal slope (right) wind protection
(left) ideal slope (right) wind protection
 (left) offset downwards (right) structure span & cantilever
(left) offset downwards (right) structure span & cantilever
 (left) judge’s tower (right) public plaza
(left) judge’s tower (right) public plaza
 (left) knoll as structural support (right) inclined elevator
(left) knoll as structural support (right) inclined elevator

