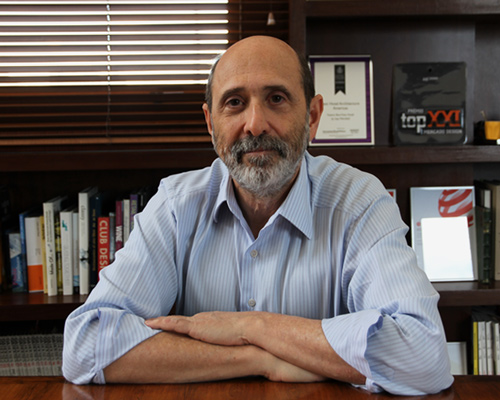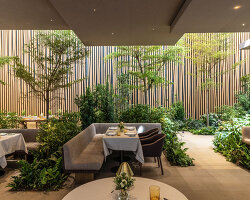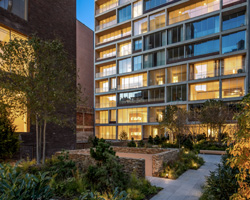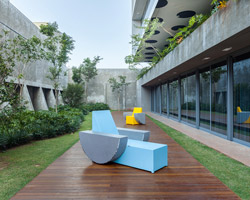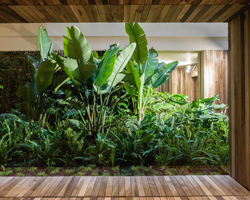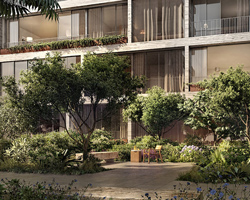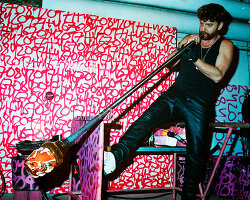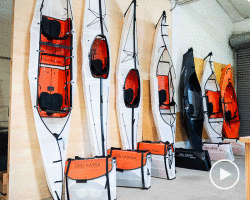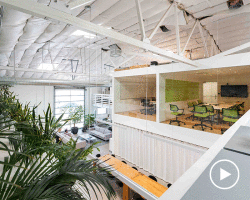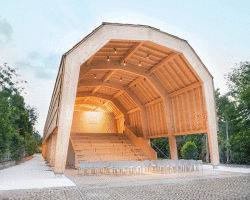designboom visits isay weinfeld’s studio in são paulo
image © designboom
isay weinfeld‘s multidisciplinary practice focuses on projects in the most diverse areas of civic, commercial, and residential architecture, always providing full holistic exterior and interior design services. consequently, his work is grounded on the belief that there is no distinction between the process of designing of a chair, and the process of designing a building.
among countless projects developed over the past 15 years, highlights include the three hotels designed for grupo fasano, the ‘livraria da vila’ bookstores in são paulo and the ‘square nine’ hotel in belgrade. weinfeld has also been responsible for developing a line of office furniture for geiger/herman miller. on a recent visit to brazil, designboom was invited to attend the studio of the acclaimed architect.
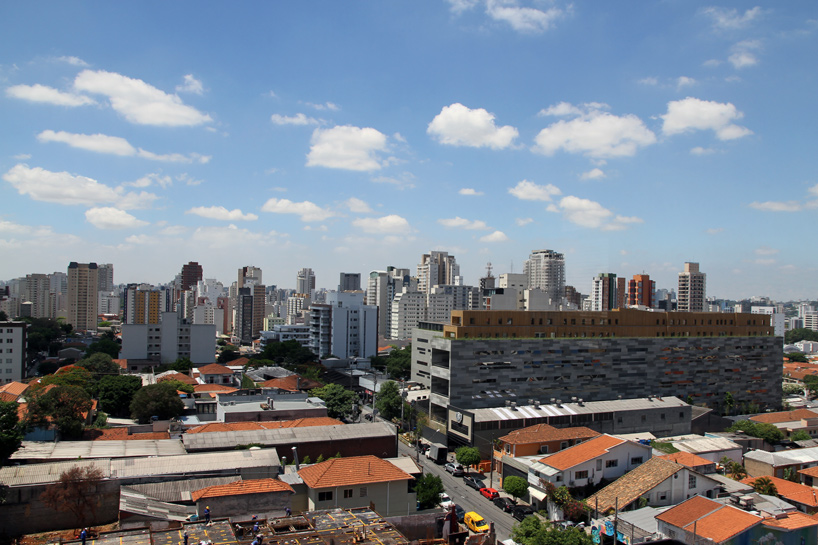
the view from isay weinfeld’s são paulo base
image © designboom
located in vila madalena, a neighborhood in the western part of são paulo, weinfeld’s office includes over 20 architects, complemented by a smaller number of interior designers and interns. with each project, the design team works alongside a group of engineers in order to combine and utilize collective talents.
the majority of staff work at the lower level of the office in a large open plan space, where collaborative thinking and working is encouraged. more secluded meeting areas are found above, where a brightly-lit lounge features floor-to-ceiling glazing. this area, which also doubles as an informal meeting room, opens out onto a rooftop terrace, which provides sweeping views of the urban landscape. boasting lush greenery throughout, the patio provides quiet area for reflection and contemplation.
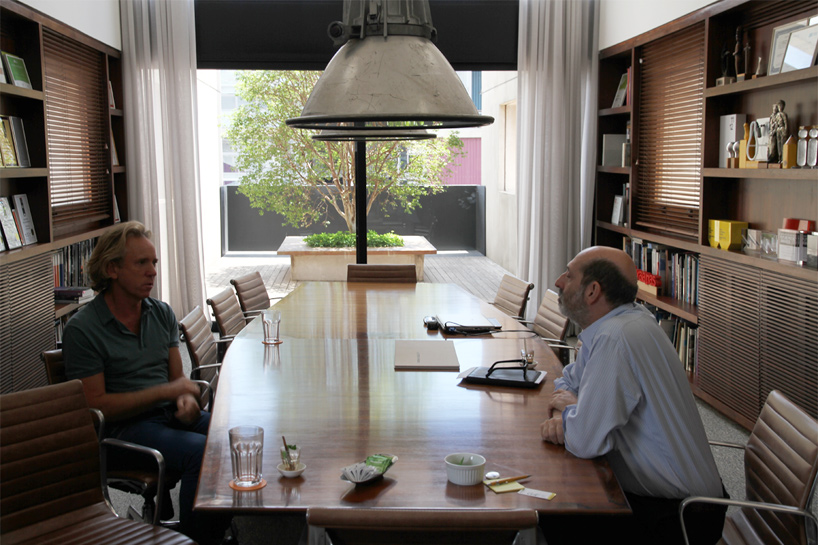
weinfeld in discussion with designboom CEO massimo mini
image © designboom
2015 looks set to be another big year for the brazilian practice, with two projects underway in the united states. ‘jardim’, weinfeld’s first project in new york, is a luxury condominium building located just west of the high line, while the architect will also redesign miami’s south beach hotel property ‘the shore club’ as part of a complete overhaul of the building. see the gallery at the bottom of the page for examples of isay weinfeld’s previous work.
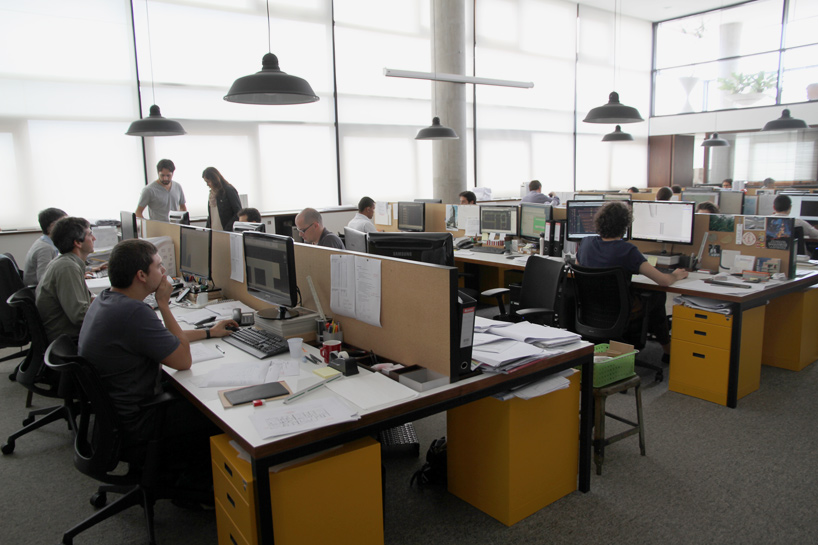
the team includes over 20 architects working at the lower level of the office
image © designboom
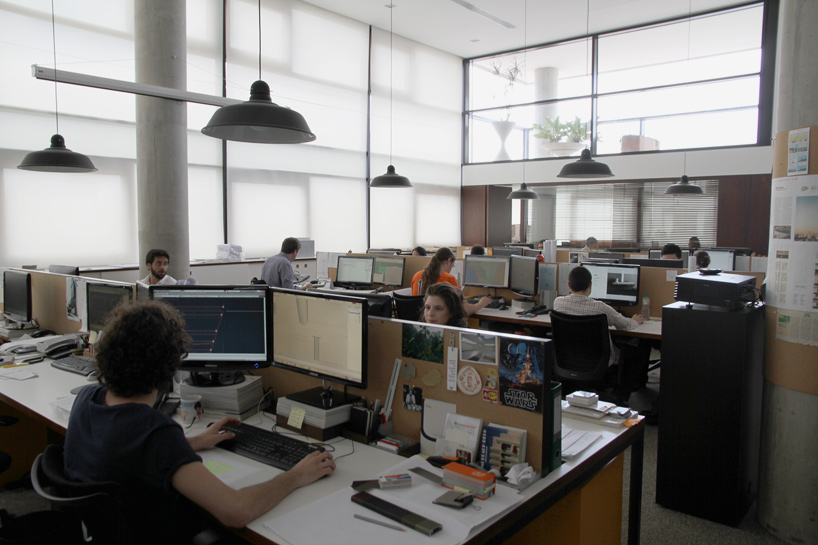
the company is complemented with a smaller number of interior designers and interns
image © designboom
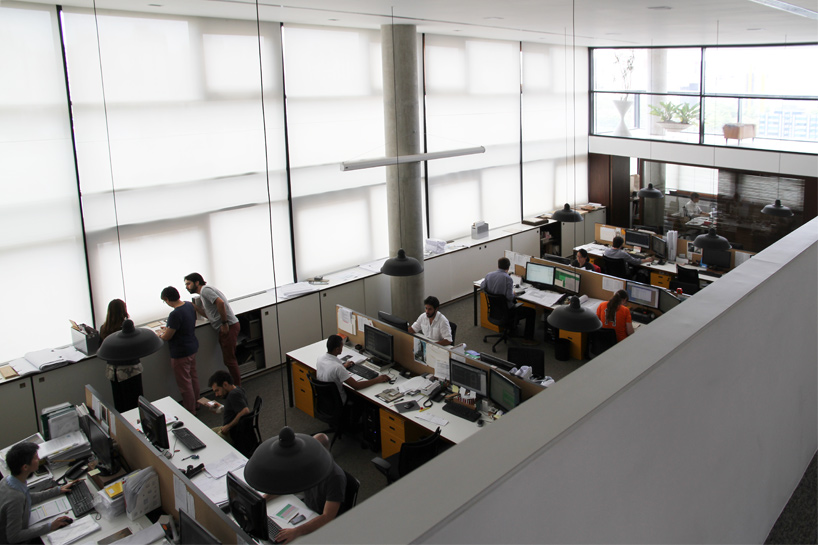
looking down on the main office from the upper level
image © designboom
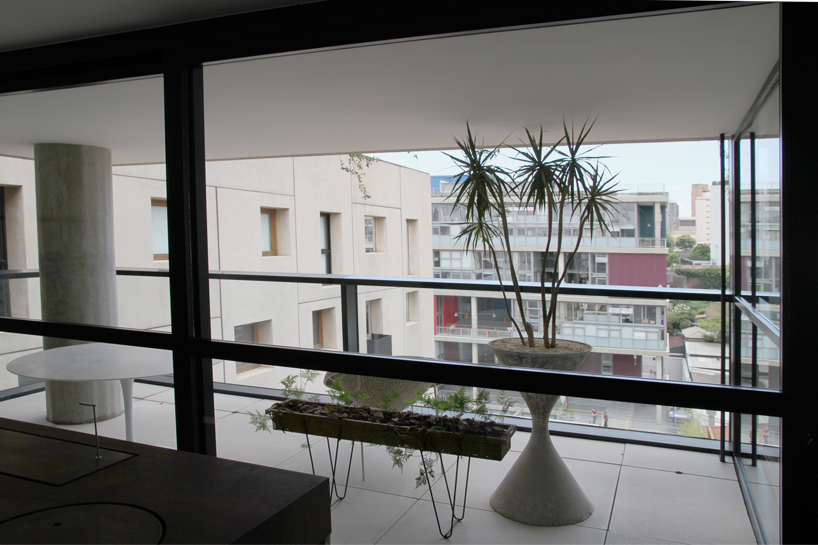
an external balcony overlooks a central courtyard
image © designboom
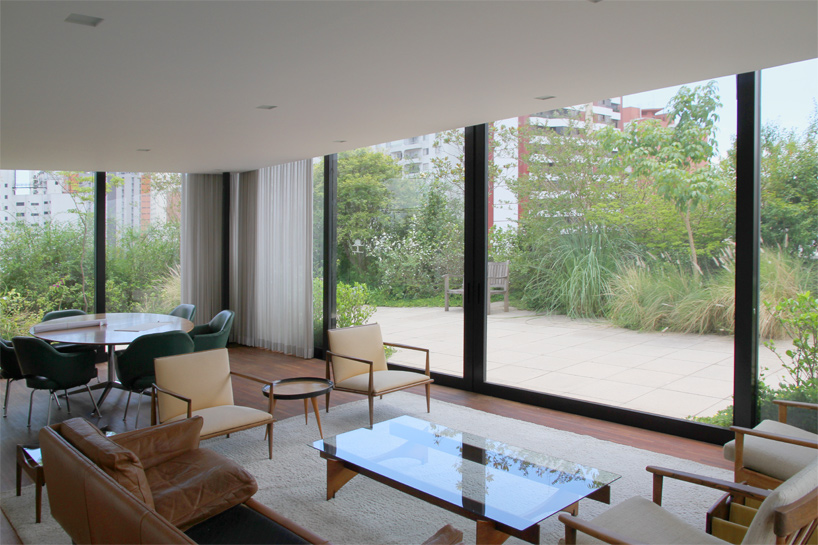
a brightly lit meeting room features floor-to-ceiling glazing
image © designboom
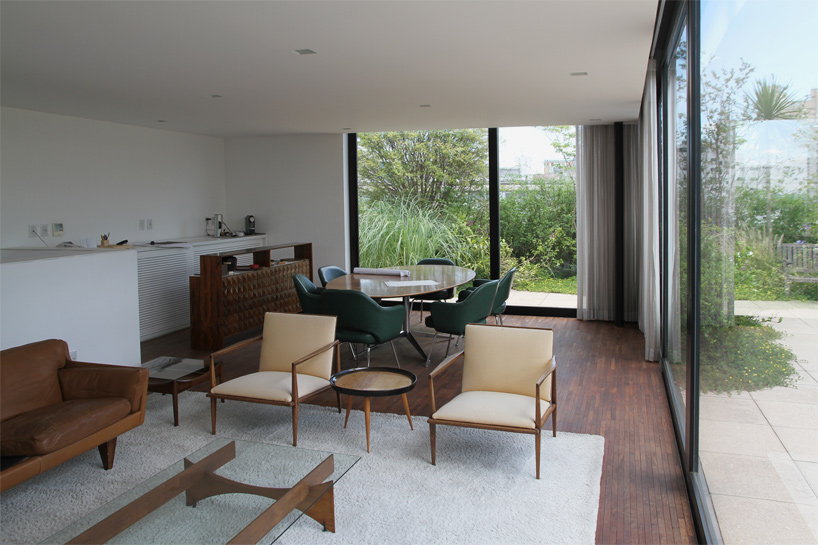
the lounge area opens out onto a rooftop terrace
image © designboom
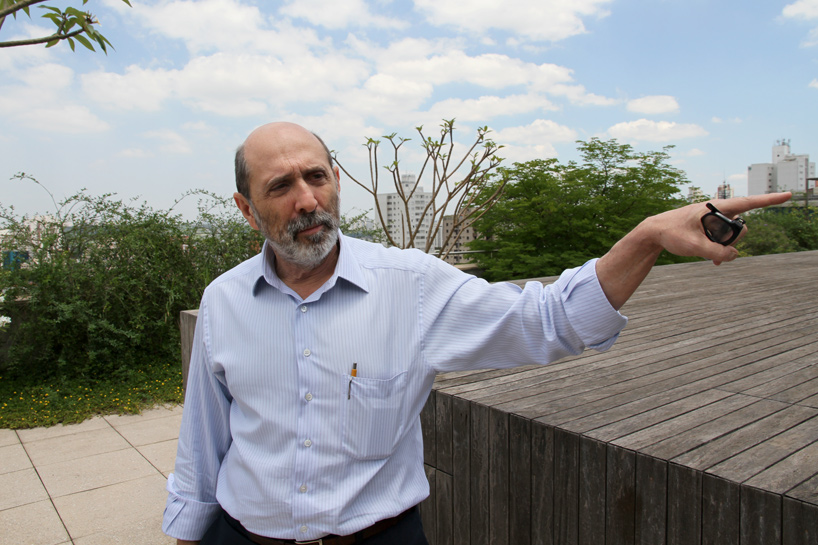
isay weinfeld shows designboom around his office
image © designboom
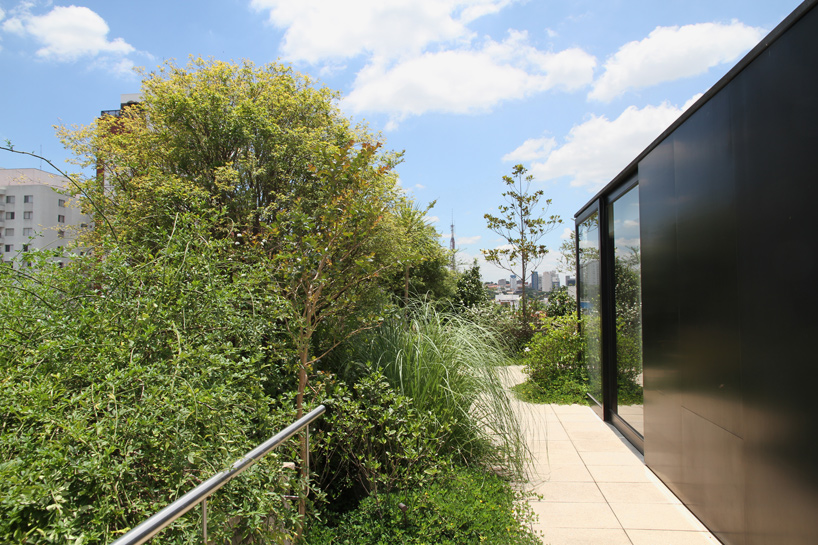
the open terrace boasts lush greenery throughout
image © designboom
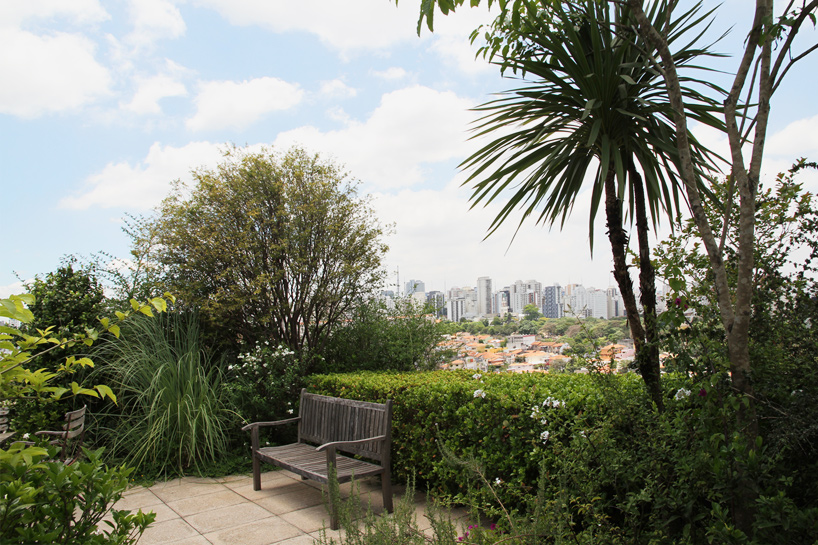
são paulo’s city center can be seen between the trees
image © designboom
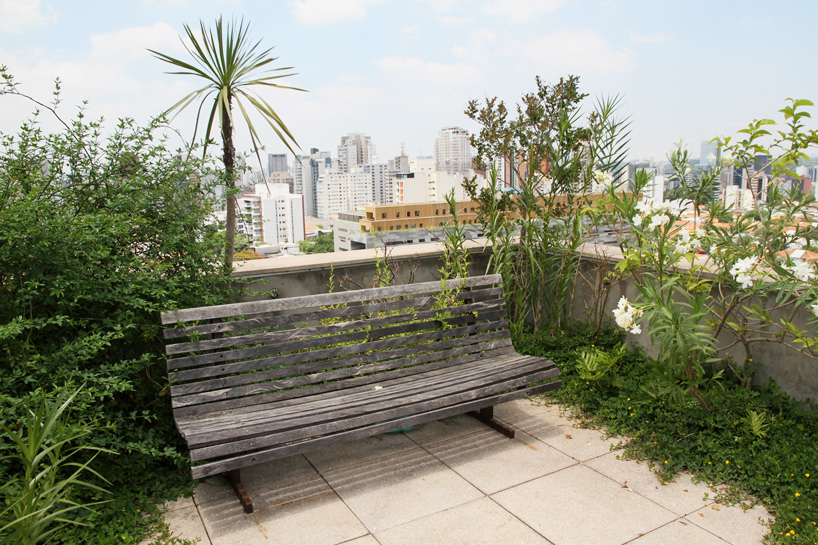
the patio provides a quiet area for reflection and contemplation
image © designboom




