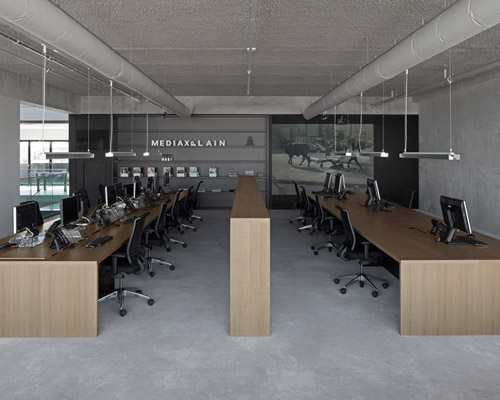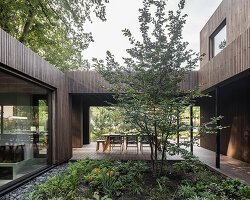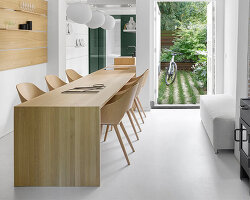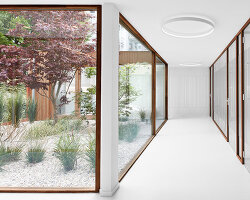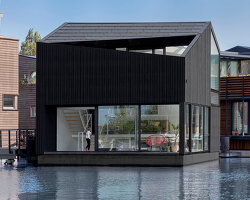i29 + VMX collaborate for media agency office in amsterdam
photo © ewout huibers
all images courtesy of i29 interior architects
after a successful collaboration between i29 interior architects and VMX architects for social workplace combiwerk, the two studios have once again come together to design an industrial building for media agency mediaXplain. at present, the area in de houthavens, at the old port of amsterdam, is rapidly transforming into a residential and working area. this interface between the past and present city near the harbor is reflected in the characteristics for the scheme.
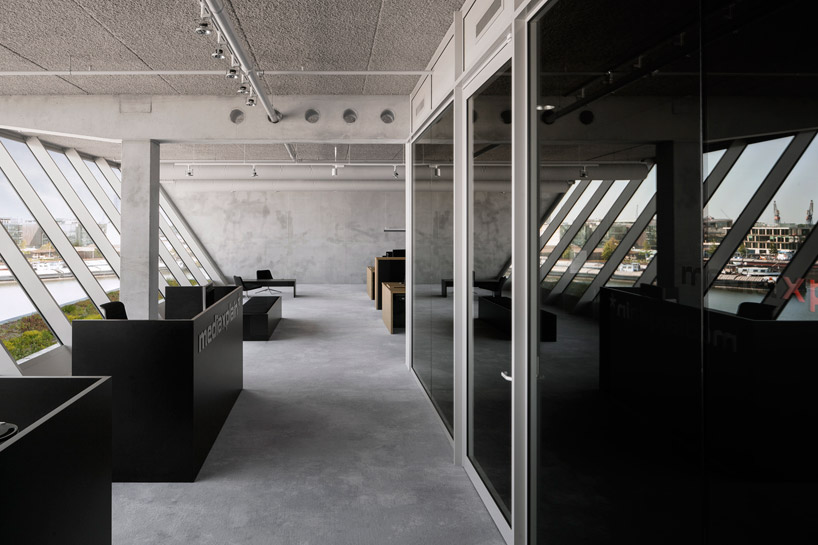
photo © ewout huibers
VMX took full advantage of this location’s strong point – the view of the water and scenery docks – with a completely open façade. to achieve this, large glass windows in the exterior aren’t set straight, but at an angle (as in a ship’s wheelhouse) to cancel out reflections of the material. the interior also refers to the industrial origin of the area. the free plan of the office allows for a large space to occupy the center of the building, where the slanted gesture benefits the main hall of work desks.
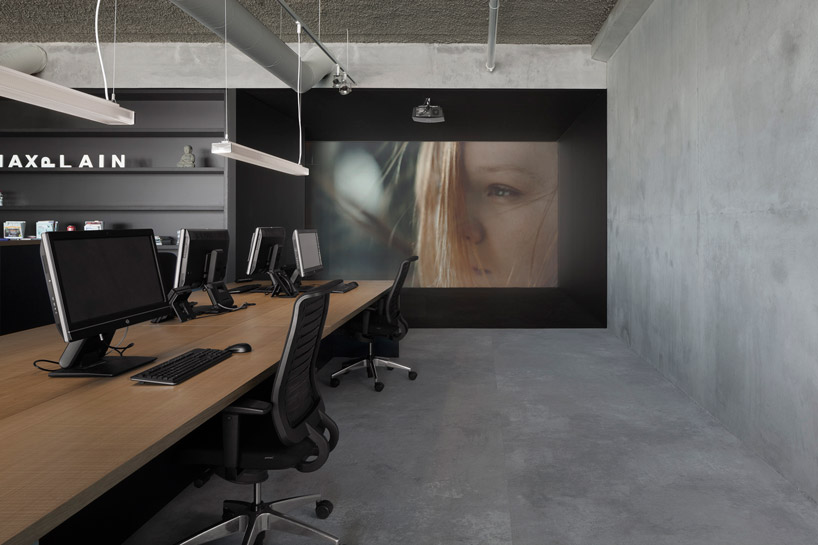
photo © ewout huibers
following the building’s skeleton with its raw concrete walls, i29 proposed an interior with complimentary components such as dark furnishings, custom concrete carpets, gray acoustic ceilings, and a large industrial staircase to connect both floors. large desks made of rough oak wood accommodate the employees overlooking the port at the front. a strip of private offices, meeting rooms, print area, and pantry is placed at the back. along the full width of the form, a corridor finished in black from ceiling to floor connects the different programs. seen from the main work area, this corridor operates as a cinema with large projection walls for the display of digital creations, referring to the client’s activities as a media agency.
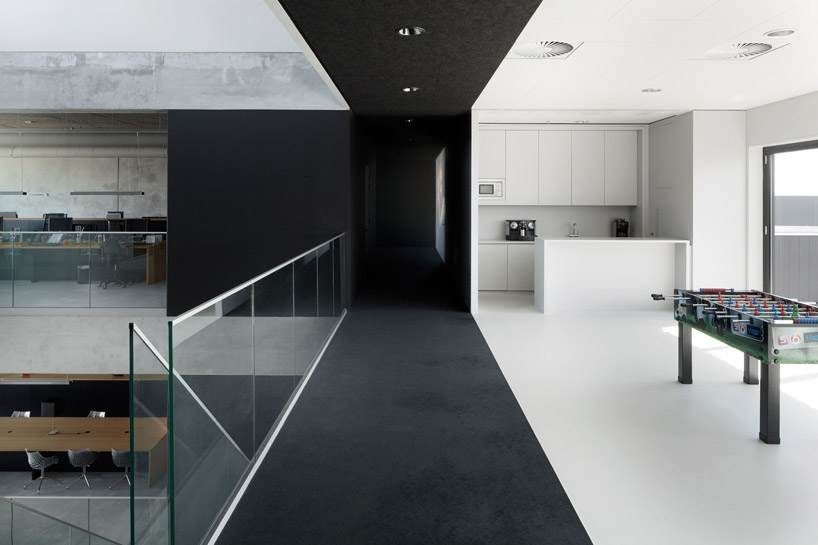
photo © ewout huibers
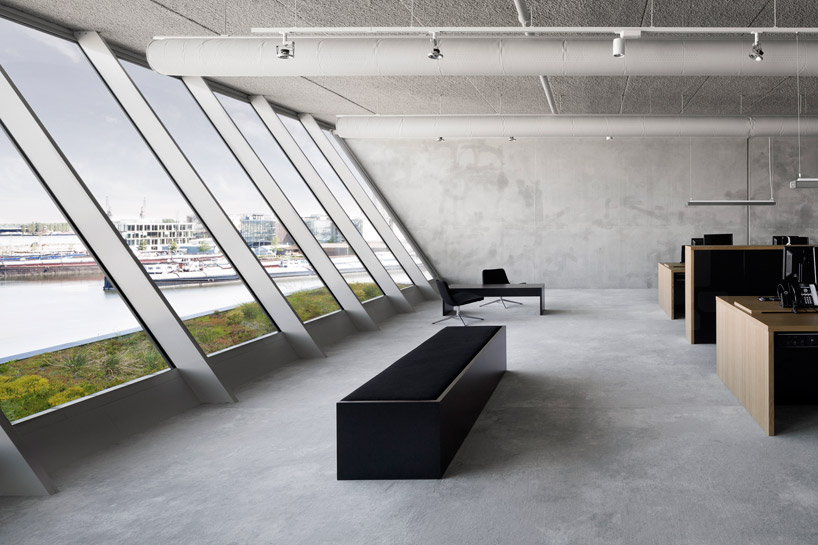
photo © ewout huibers
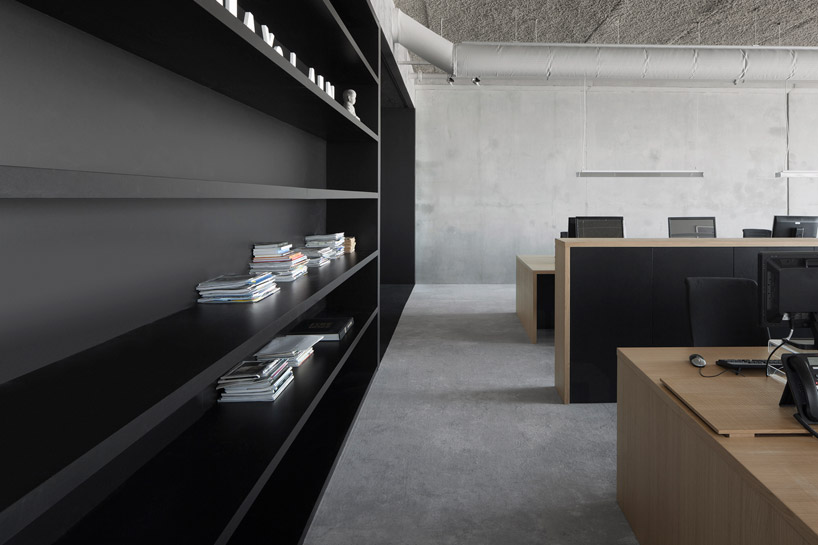
photo © ewout huibers
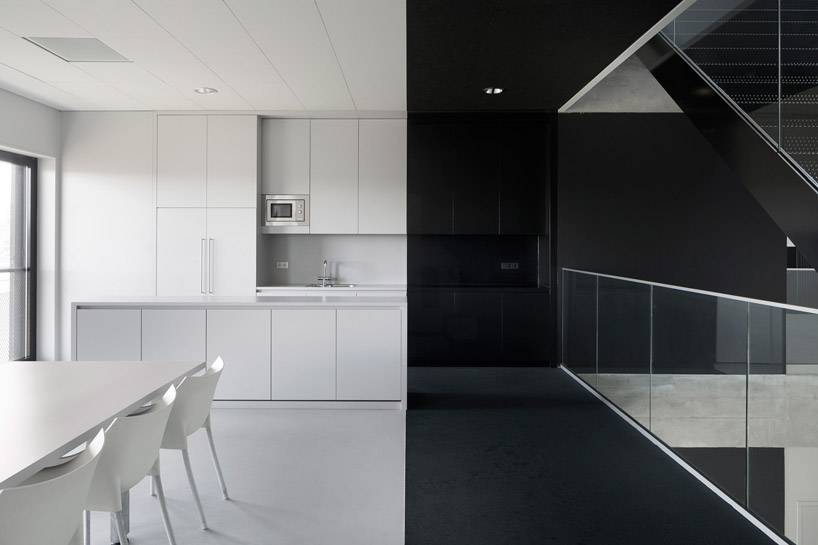
photo © ewout huibers
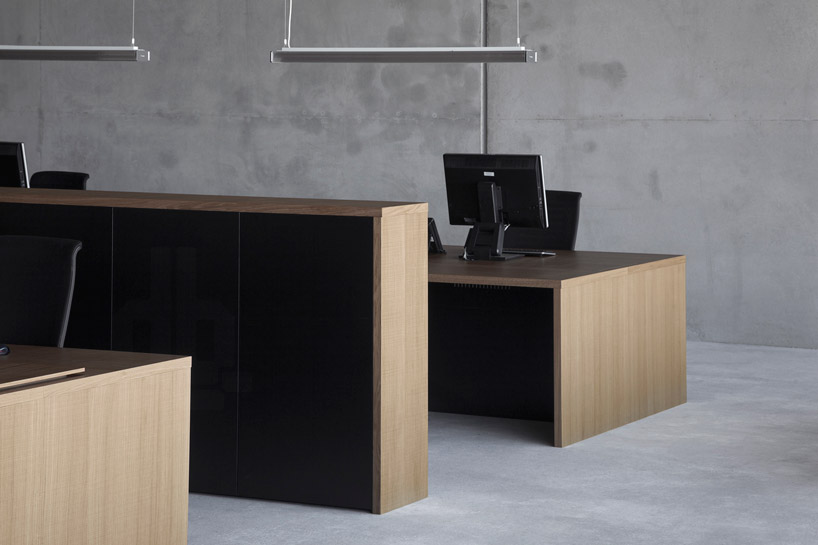
photo © ewout huibers

photo © ewout huibers
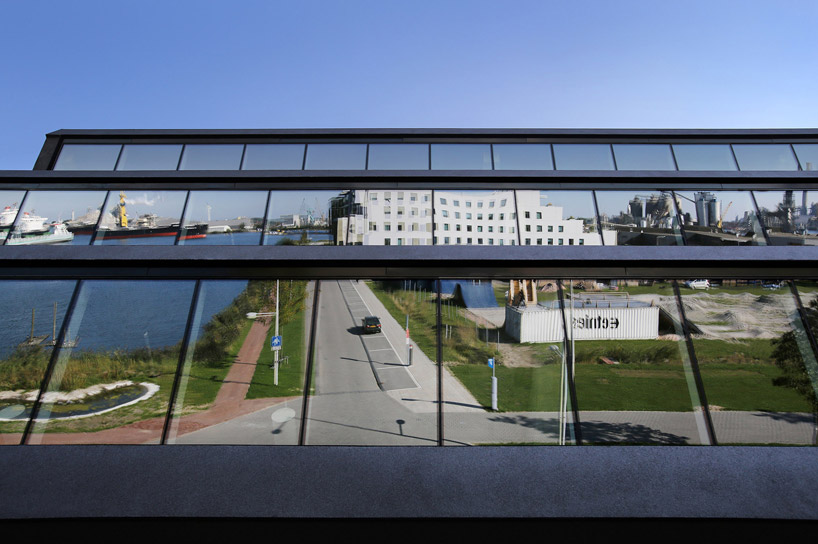
photo © ewout huibers
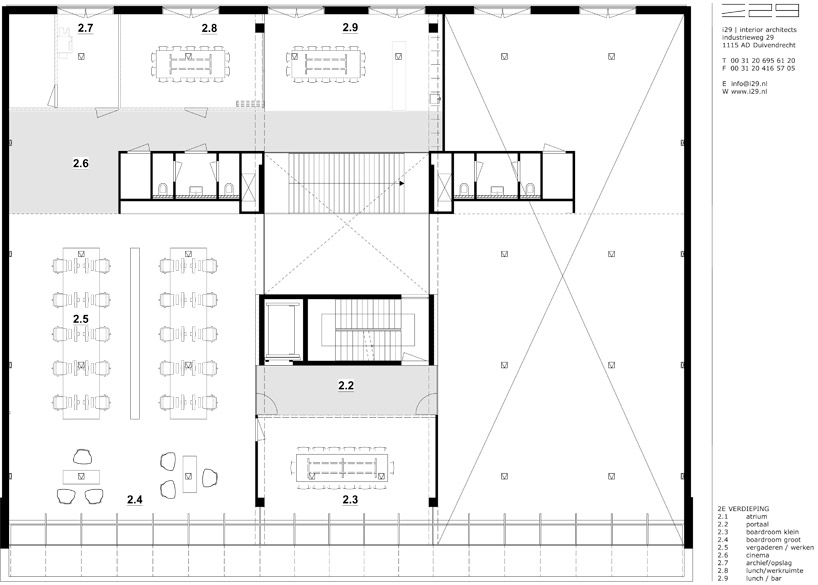
second floor plan
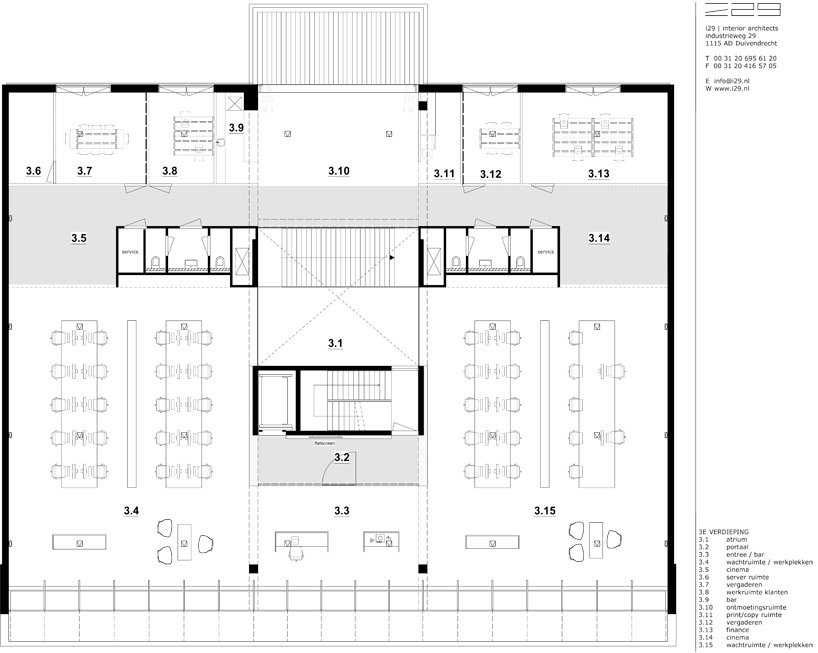
third floor plan
designboom has received this project from our ‘DIY submissions‘ feature, where we welcome our readers to submit their own work for publication. see more project submissions from our readers here.
