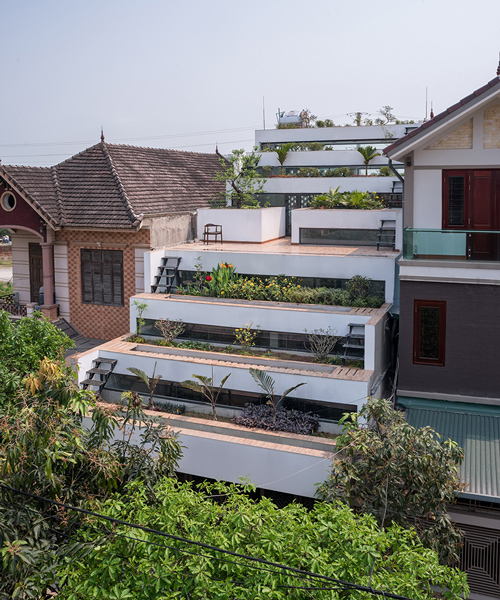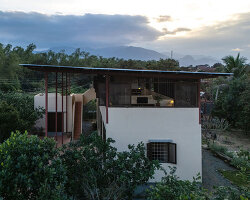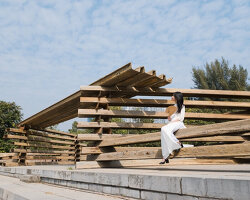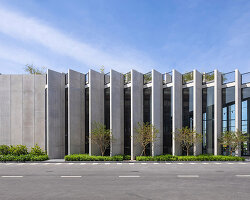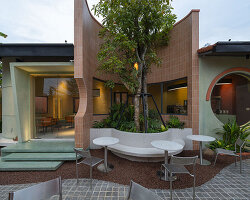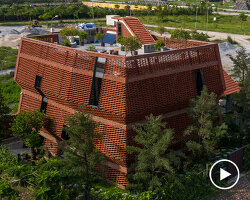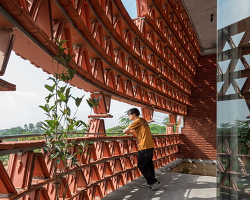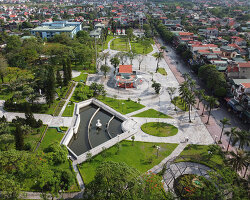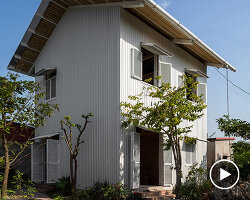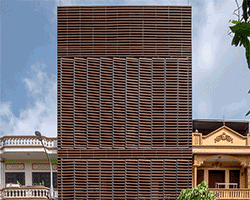in vietnam, H&P architects has completed a large residence featuring accessible platforms that integrate urban farming as a basis for sustainable development. located in the city of ha tinh, ‘terraces home’ seeks to combine architecture with agriculture, forming a new typology that the architects refer to as ‘agritecture’. influenced by the country’s terraced rice fields, the property intends to dissolve boundaries between internal and external living.
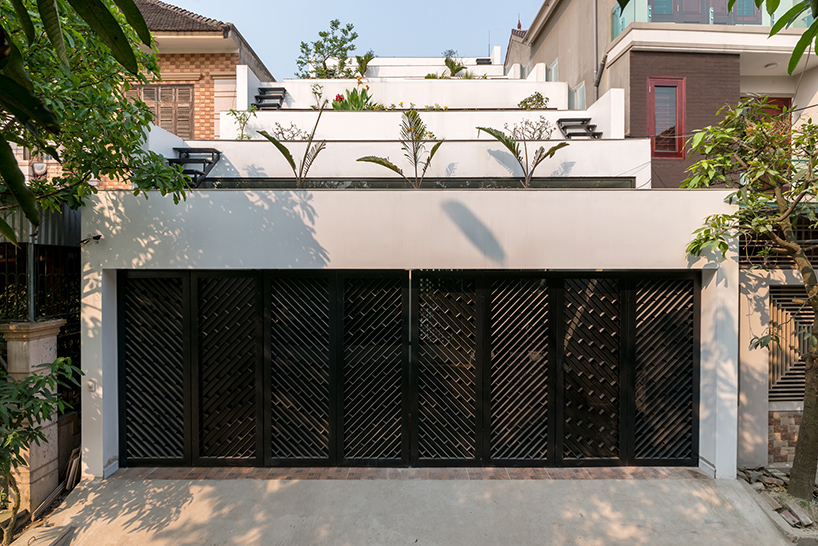
the large residence features accessible outdoor platforms
all images by nguyen tien thanh
H&P architects has topped the house with nine accessible concrete terraces, each containing natural vegetation. this greenery protects the dwelling from the region’s tropical weather conditions, while simultaneously restricting the amount of dust, noise, and heat that enters the home. meanwhile, an integrated irrigation system ensures that the plants are regularly watered.
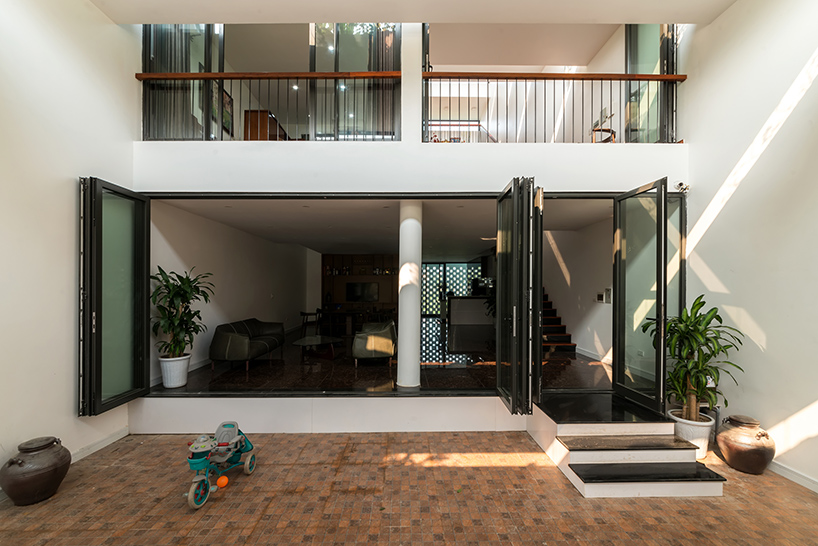
the home’s primary living accommodation is at ground level
the three storey property’s primary living accommodation is found at grade level, which contains a children’s play area, a lounge, and a kitchen alongside a ground floor bedroom. three further bedrooms are positioned at the storey above, with a workshop and study found at the uppermost level. from here, residents can access the largest outdoor terrace with small step ladders connecting the other platforms.
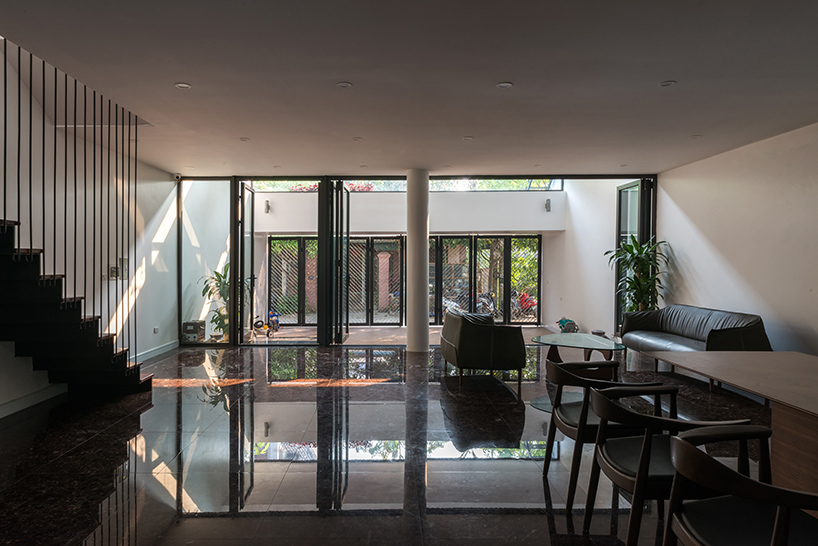
vegetation restricts the amount of dust, noise, and heat entering the home
‘agricultural cultivation helps bring city dwellers closer to the nature by giving them interesting first-hand experience in planting, taking good care and sharing harvested produce from their own farmland plots with their neighbors,’ explain the architects. ‘terraces home serves as a constant reminder of the origin of paddy rice civilization in a flat world context threatened by various types of pollution currently at an alarming level. it is, at the same time, expected to promote the expansion of farmland plots in urban areas with a view to securing food supplies for future life.’
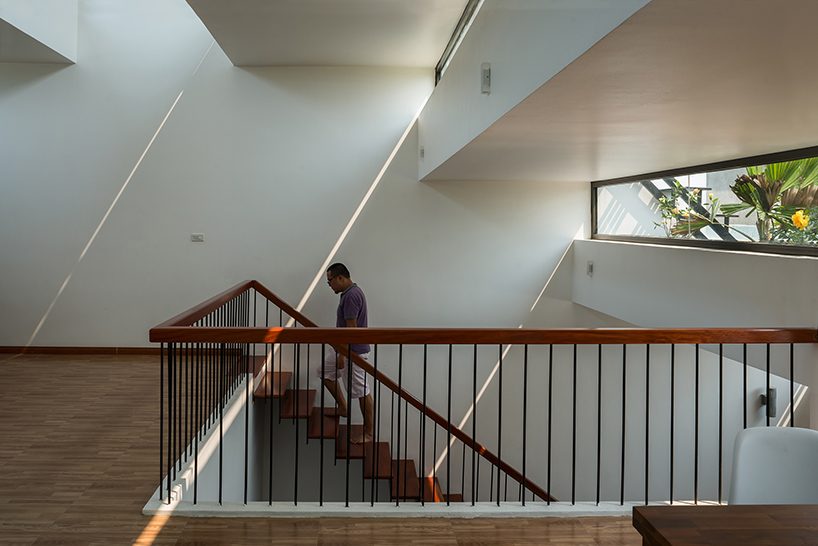
the property intends to dissolve boundaries between internal and external living
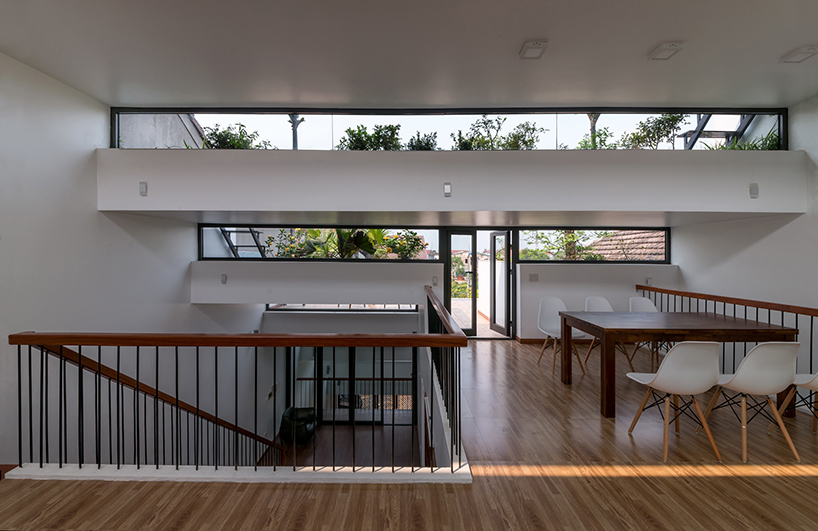
a workshop and study are found at the uppermost level
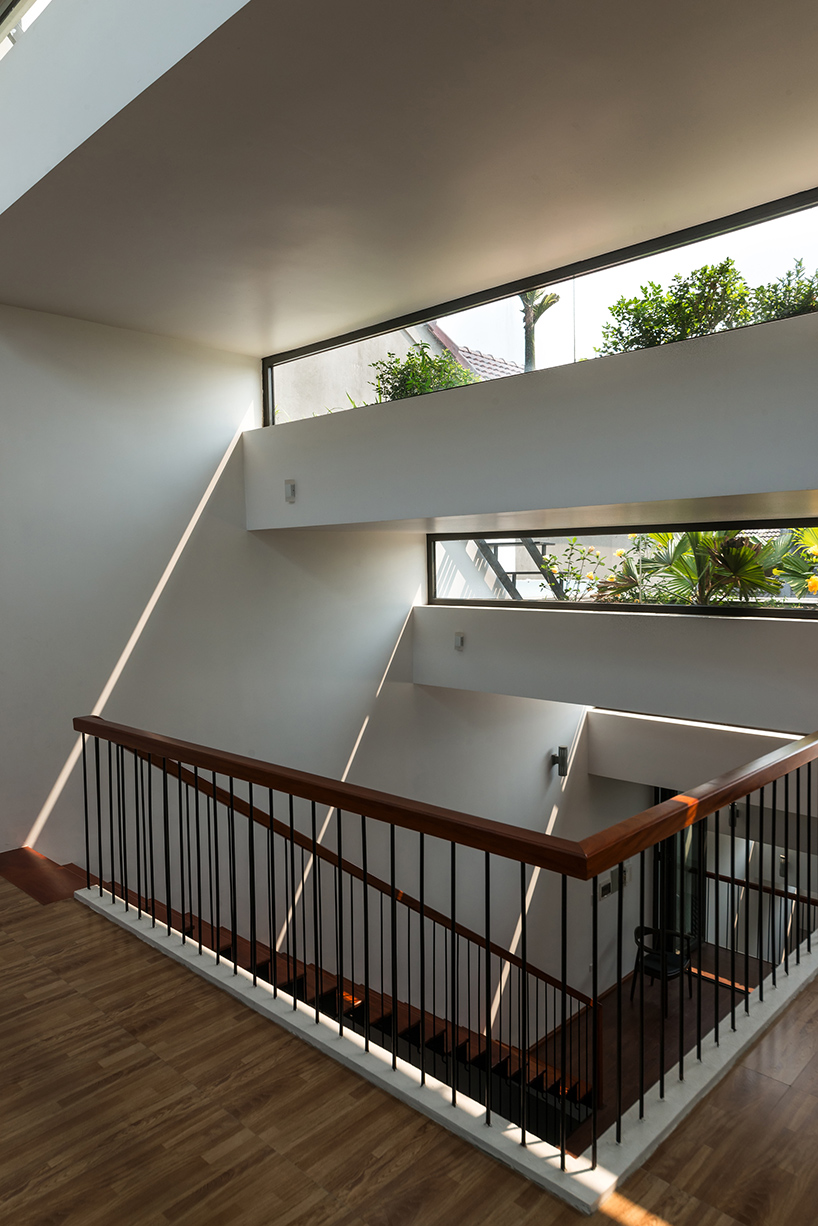
residents are able to access the outdoor terraces from the upper storey
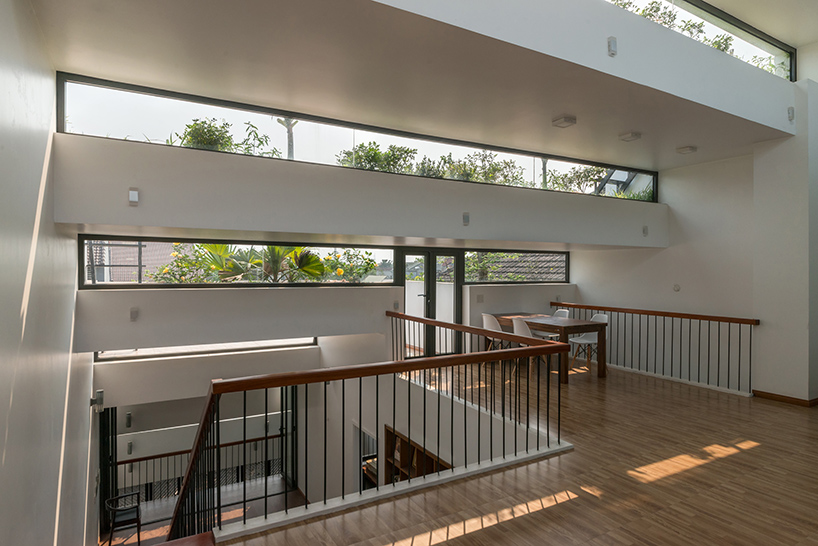
greenery protects the dwelling from the region’s tropical weather conditions
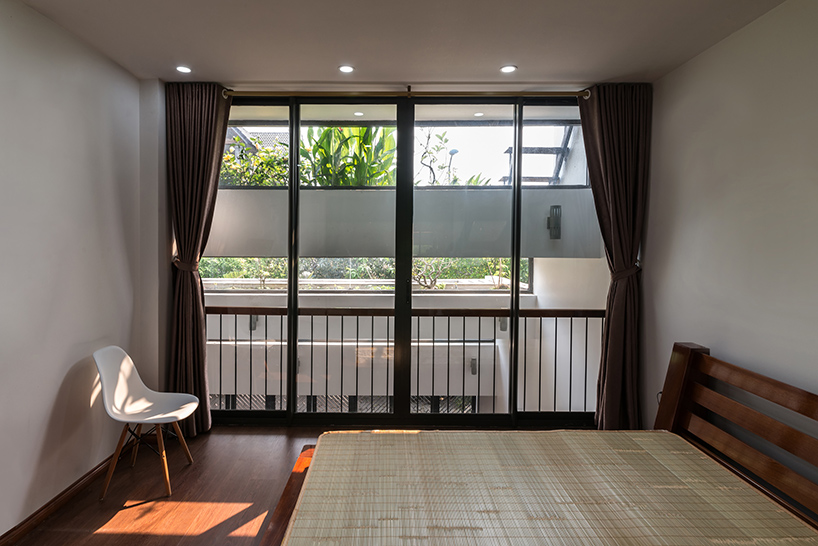
one of the property’s four bedrooms
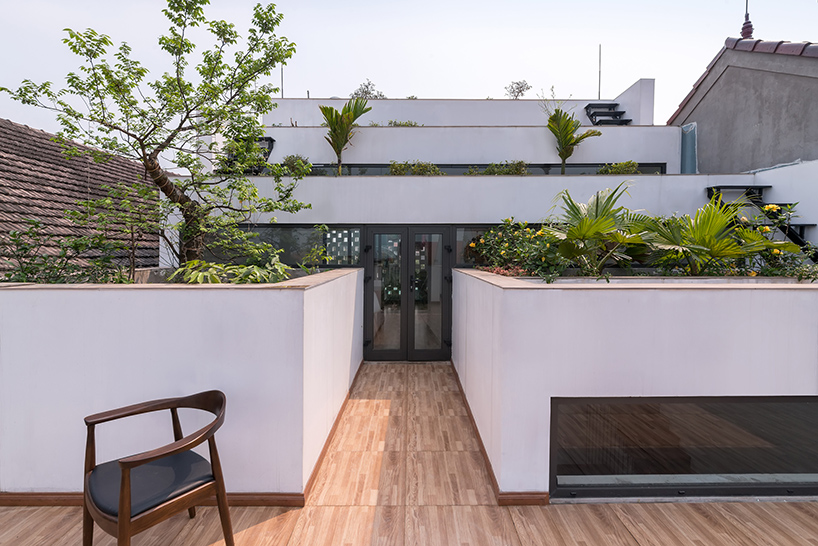
each terrace contains natural vegetation
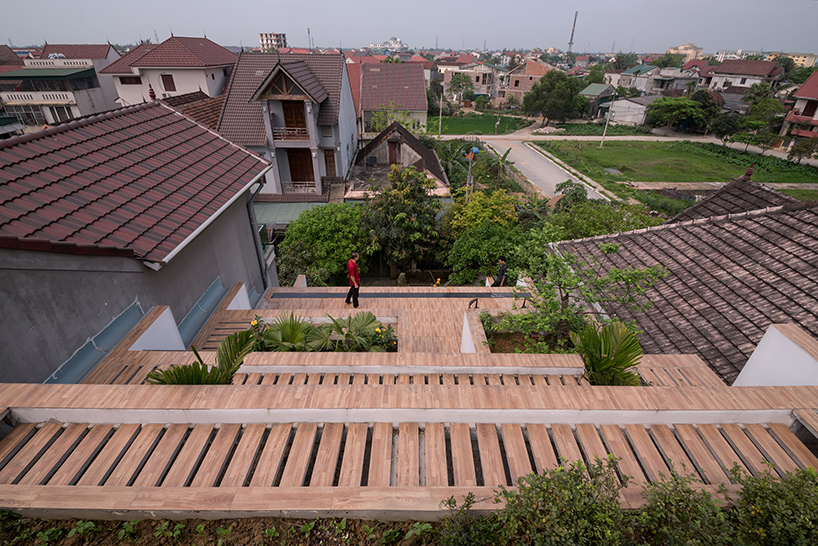
small step ladders connect each platform
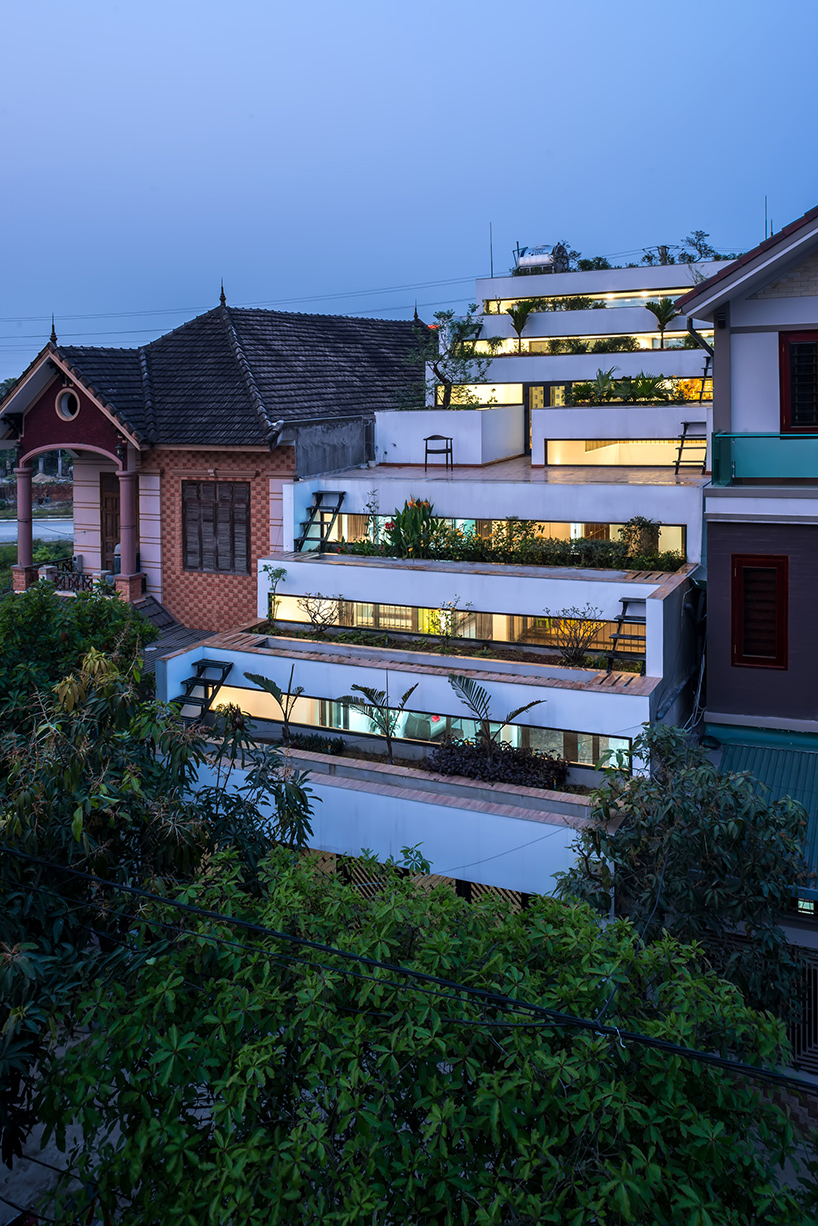
the scheme forms a new typology that the architects refer to as ‘agritecture’
















project info:
location: ha tinh city, vietnam
architect: H&P architects
architect in charge: doan thanh ha & tran ngoc phuong
team: chu kim thinh, nguyen hai hue, ho manh cuong, trinh thi thanh huyen, nguyen van thinh
completion date: december, 2015
photography: nguyen tien thanh
Save
Save
Save
Save
Save
Save
Save
Save
Save
Save
Save
Save
Save
Save
