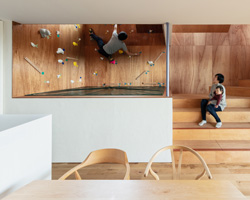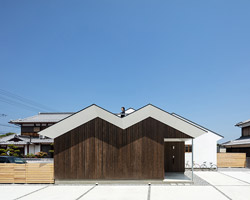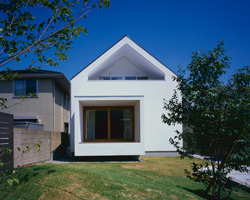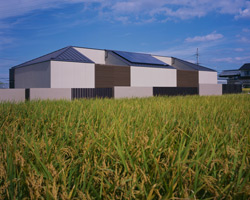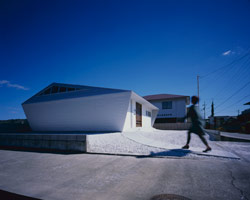KEEP UP WITH OUR DAILY AND WEEKLY NEWSLETTERS
PRODUCT LIBRARY
do you have a vision for adaptive reuse that stands apart from the rest? enter the Revive on Fiverr competition and showcase your innovative design skills by january 13.
we continue our yearly roundup with our top 10 picks of public spaces, including diverse projects submitted by our readers.
frida escobedo designs the museum's new wing with a limestone facade and a 'celosía' latticework opening onto central park.
in an interview with designboom, the italian architect discusses the redesigned spaces in the building.

 street view image © hiroyuki hirai
street view image © hiroyuki hirai from the back image © hiroyuki hirai
from the back image © hiroyuki hirai facade finish image © hiroyuki hirai
facade finish image © hiroyuki hirai (left) gate closed (right) gate open image © hiroyuki hirai
(left) gate closed (right) gate open image © hiroyuki hirai courtyard image © hiroyuki hirai
courtyard image © hiroyuki hirai from elevated terrace image © hiroyuki hirai
from elevated terrace image © hiroyuki hirai interior view image © hiroyuki hirai
interior view image © hiroyuki hirai image © hiroyuki hirai
image © hiroyuki hirai image © hiroyuki hirai
image © hiroyuki hirai terrace space with mosquito net in use image © hiroyuki hirai
terrace space with mosquito net in use image © hiroyuki hirai kitchen image © hiroyuki hirai
kitchen image © hiroyuki hirai views of office space images © hiroyuki hirai
views of office space images © hiroyuki hirai view of living space at night image © hiroyuki hirai
view of living space at night image © hiroyuki hirai courtyard at night image © hiroyuki hirai
courtyard at night image © hiroyuki hirai floor plan / level 0
floor plan / level 0 floor plan / level +1
floor plan / level +1