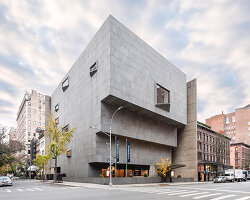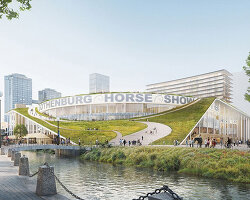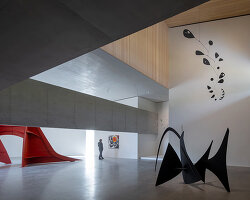KEEP UP WITH OUR DAILY AND WEEKLY NEWSLETTERS
happening now! thomas haarmann expands the curatio space at maison&objet 2026, presenting a unique showcase of collectible design.
watch a new film capturing a portrait of the studio through photographs, drawings, and present day life inside barcelona's former cement factory.
designboom visits les caryatides in guyancourt to explore the iconic building in person and unveil its beauty and peculiarities.
the legendary architect and co-founder of archigram speaks with designboom at mugak/2025 on utopia, drawing, and the lasting impact of his visionary works.
connections: +330
a continuation of the existing rock formations, the hotel is articulated as a series of stepped horizontal planes, courtyards, and gardens.
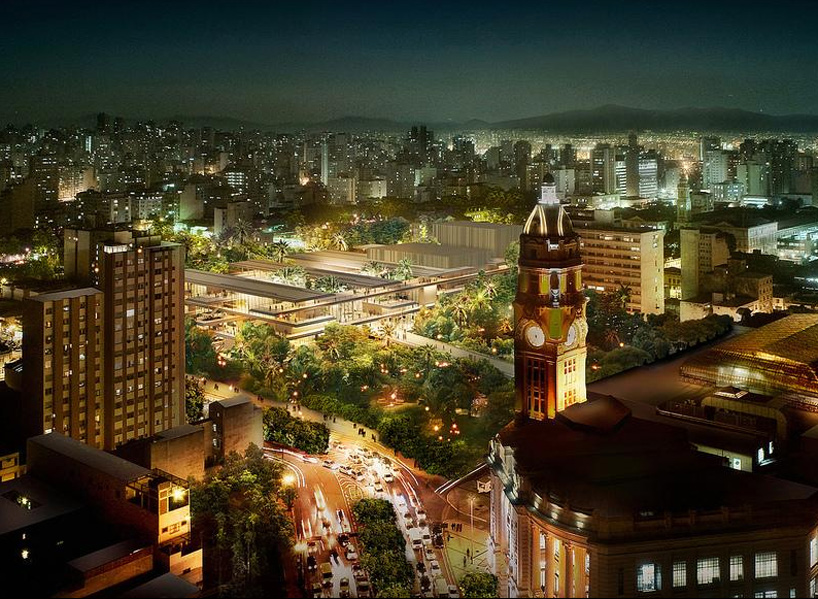
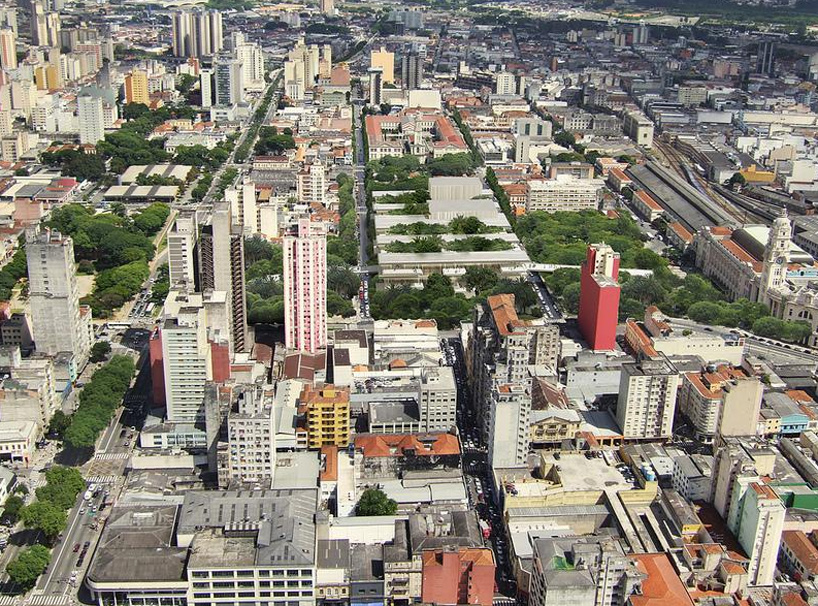 aerial viewimage © herzog & de meuron
aerial viewimage © herzog & de meuron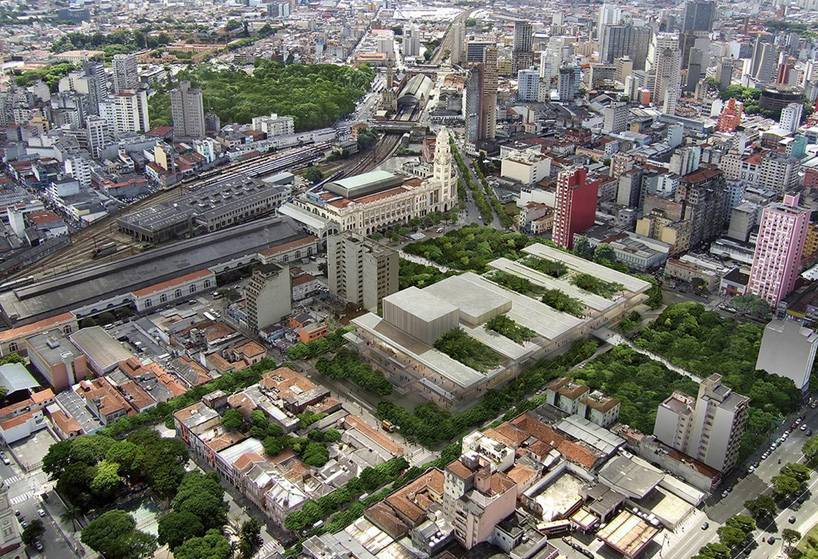 site in the urban context injects a dense green areaimage © herzog & de meuron
site in the urban context injects a dense green areaimage © herzog & de meuron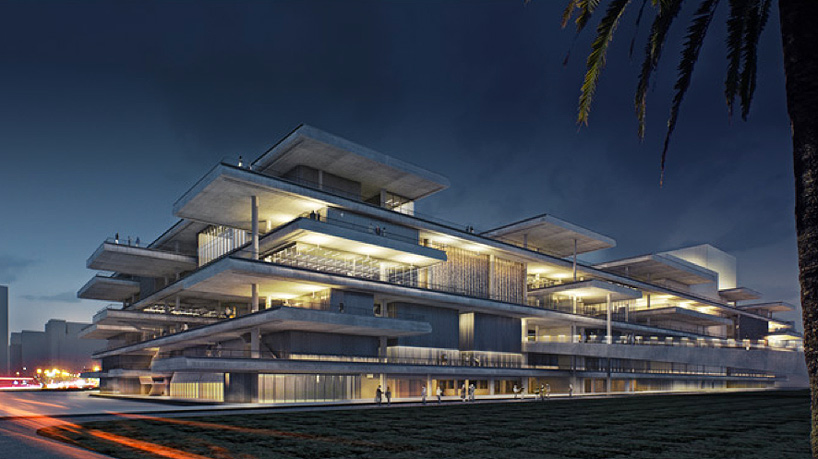 stacking and layering of crossing rectangular planesimage © herzog & de meuron
stacking and layering of crossing rectangular planesimage © herzog & de meuron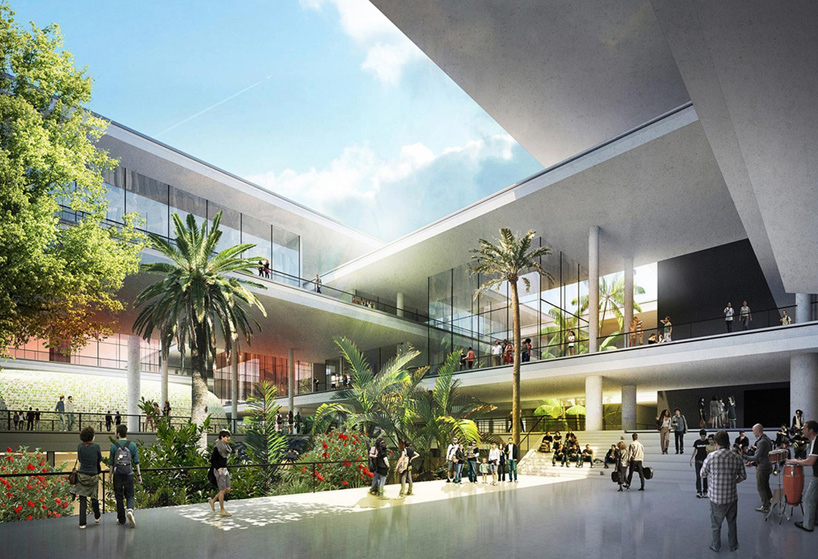 social spaces in open air courtyards and gardensimage © herzog & de meuron
social spaces in open air courtyards and gardensimage © herzog & de meuron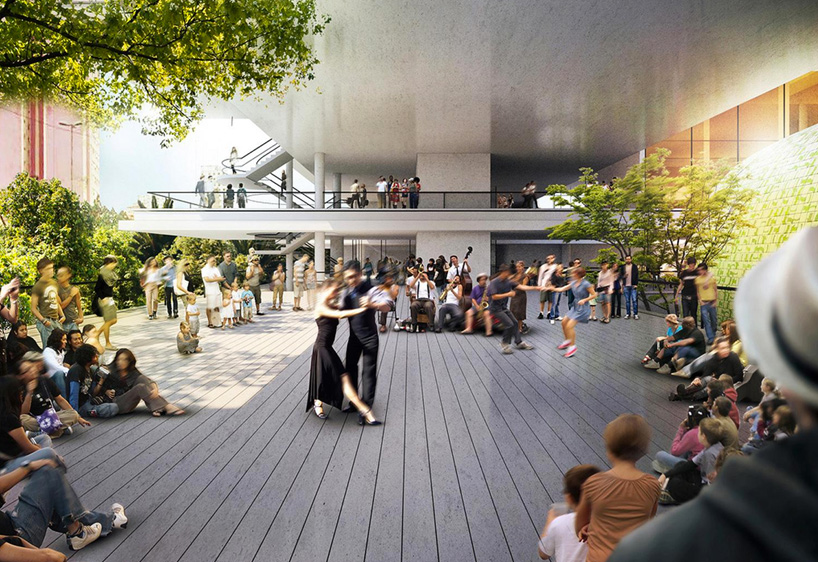 impromptu performance spacesimage © herzog & de meuron
impromptu performance spacesimage © herzog & de meuron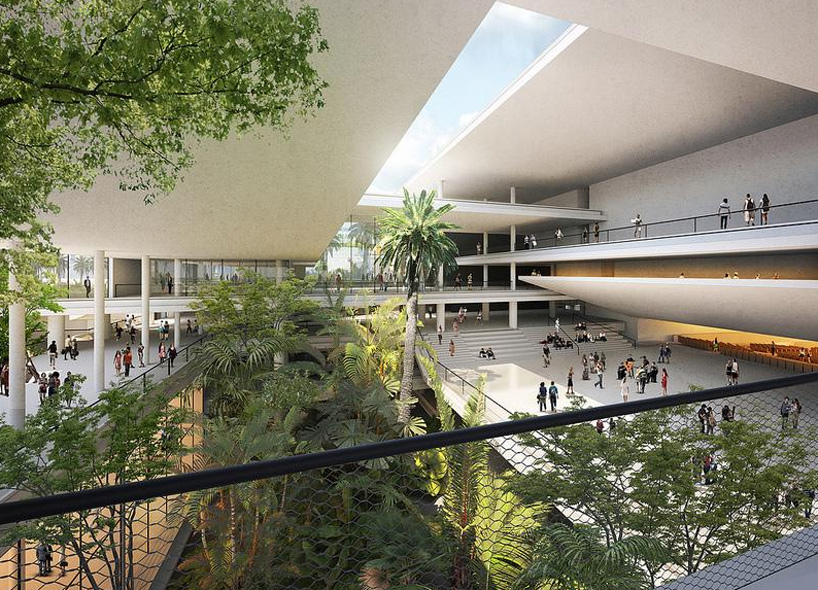 image © herzog & de meuron
image © herzog & de meuron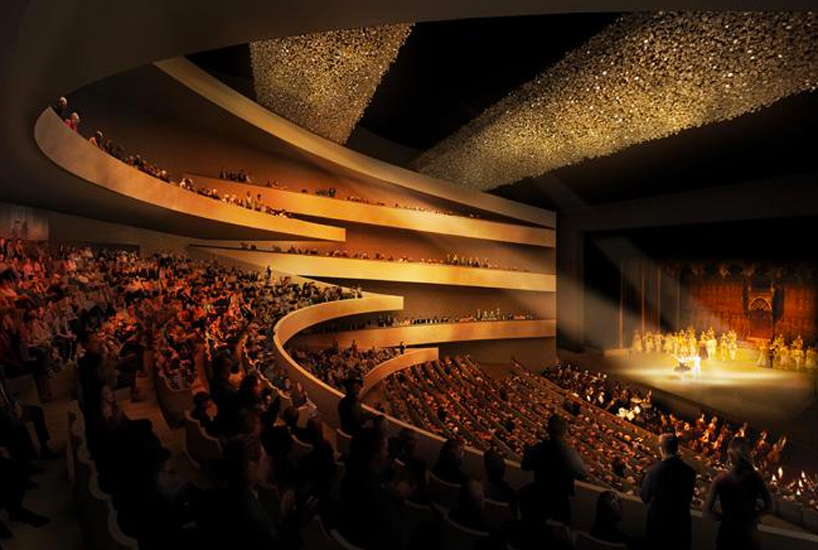 dance theaterimage © herzog & de meuron
dance theaterimage © herzog & de meuron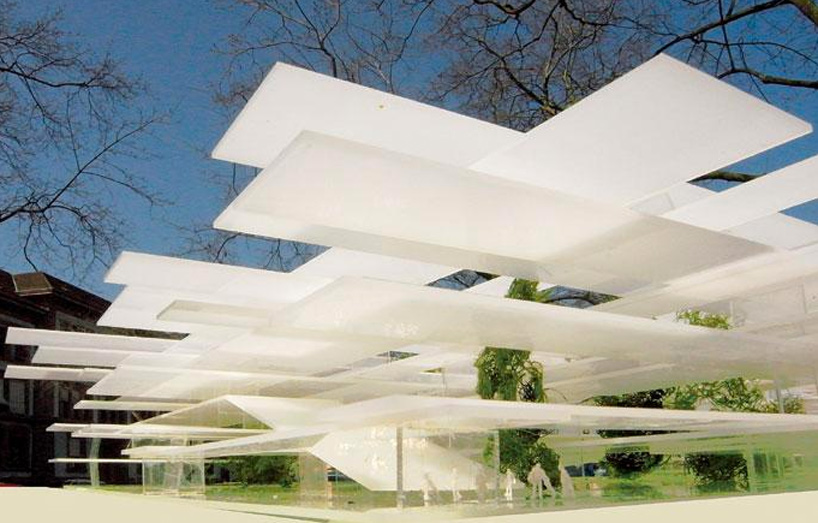 image © herzog & de meuron
image © herzog & de meuron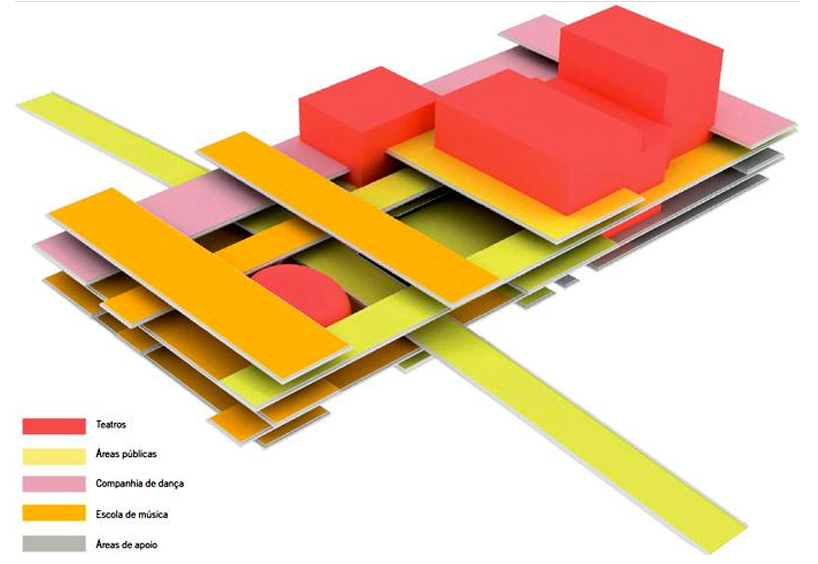 layering of program(red) theaters(yellow) public areas(pink) dance company(orange) school of music(grey) support spacesimage © herzog & de meuron
layering of program(red) theaters(yellow) public areas(pink) dance company(orange) school of music(grey) support spacesimage © herzog & de meuron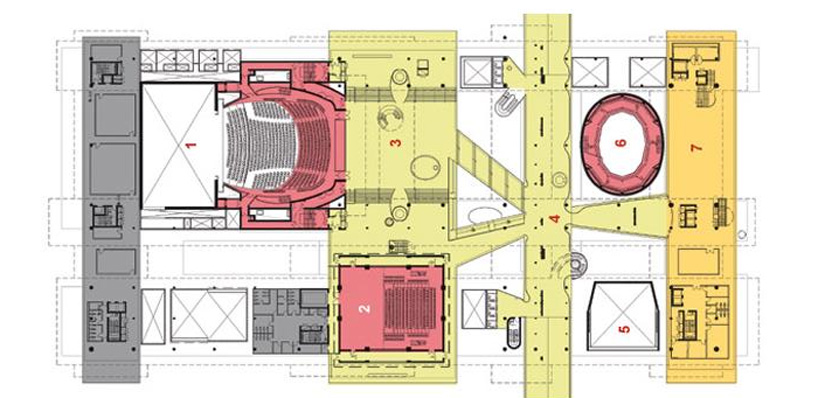 floor planimage © herzog & de meuron
floor planimage © herzog & de meuron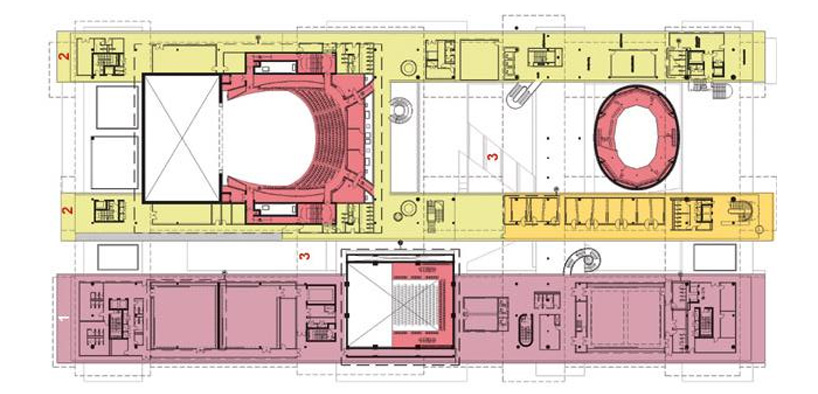 floor planimage © herzog & de meuron
floor planimage © herzog & de meuron
