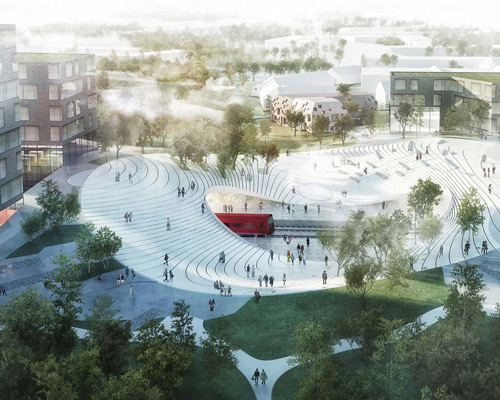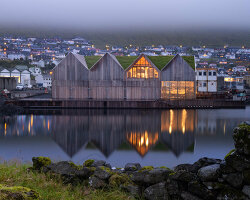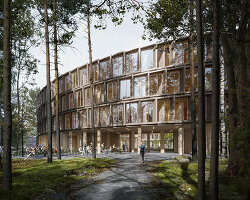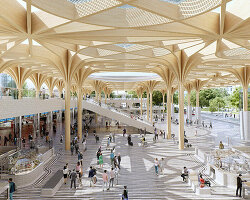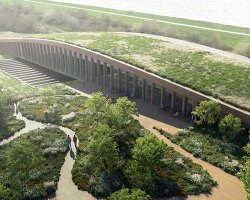henning larsen selected to design future city of vinge’s train station
image courtesy of henning larsen architects
to complement their 370-hectare masterplan for vinge, denmark, henning larsen architects has won the commission for a regional train station and public plaza in the future town’s center. in collaboration with design offices tredje natur and MOE, as well as the railway procurement agency, the team has conceived a scheme which elevates a fluid landscape topography over the tracks in order to ensure that, ‘the railway does not divide the town into two parts.’ the urban project is being developed by the municipality of frederikssund, who states that the winning proposal, ‘best connects the train station, nature and town structure as one united whole.’
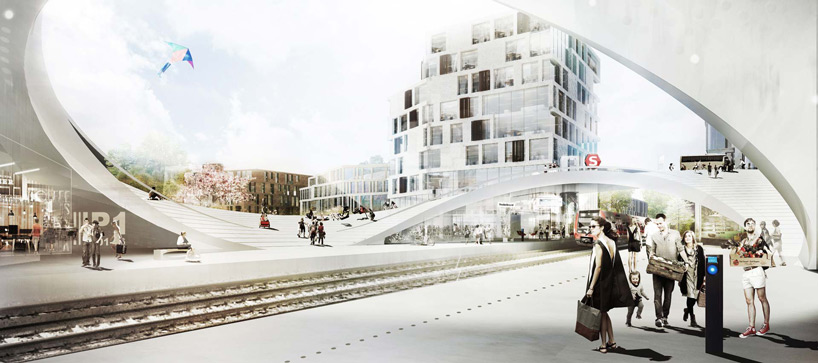
curving landscapes span over the rail lines to ensure easy circulation through the urban area
image courtesy of henning larsen architects
the future city of vinge is envisioned as a town where natural elements are integrated with buildings and infrastructure at the beginning of development, rather than simply added on afterwards. thus, the selected railway station design makes certain to incorporate plenty of green and public spaces, while allowing for open and smooth circulation.
with work on the town’s development having already begun, vinge’s train station is expected to be completed in 2017.
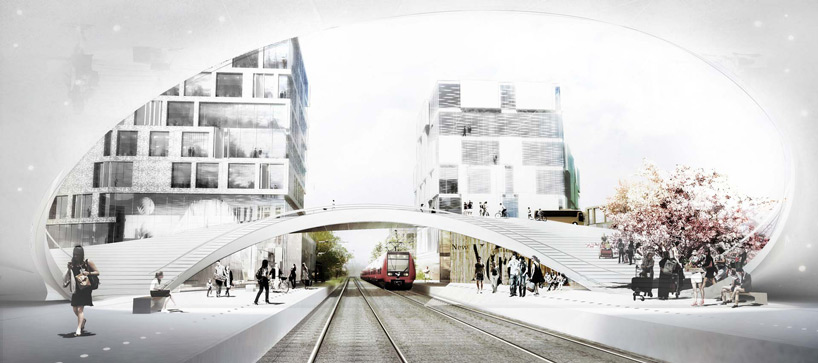
enclosed spaces are housed beneath the arching bridge
image courtesy of henning larsen architects
niels edeltoft, architect and project manager at henning larsen, states in regards to receiving the project’s commission,
‘we are very happy to be part of the first steps of the development of vinge by designing the train station and the urban space surrounding it. it is a symbolic strong beginning of a town development. simply put, our idea is to create an integrated town space that connects the movements of the town and the landscape. in vinge, the natural landscape becomes part of the town and you will be able to live in the countryside within the town.’
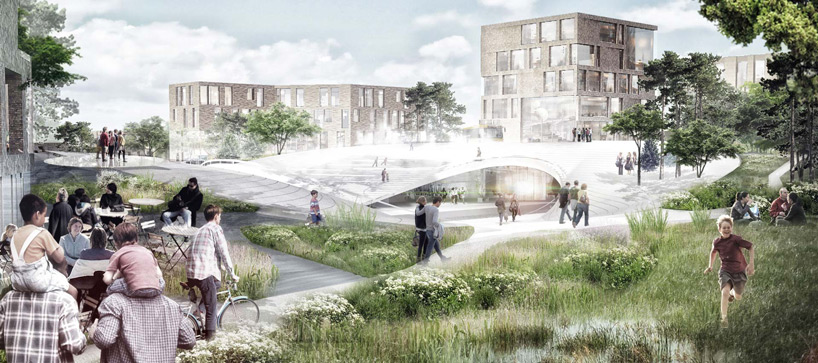
the scheme is complemented by plenty of vegetated areas
image courtesy of henning larsen architects
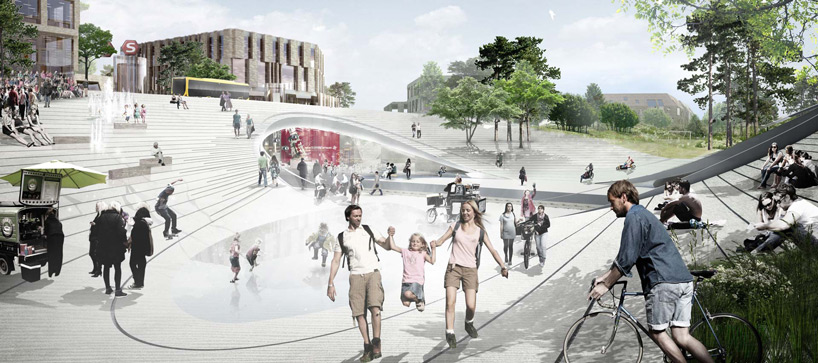
envisioned as a lively urban place, the landscape topography integrates various public amenities
image courtesy of henning larsen architects
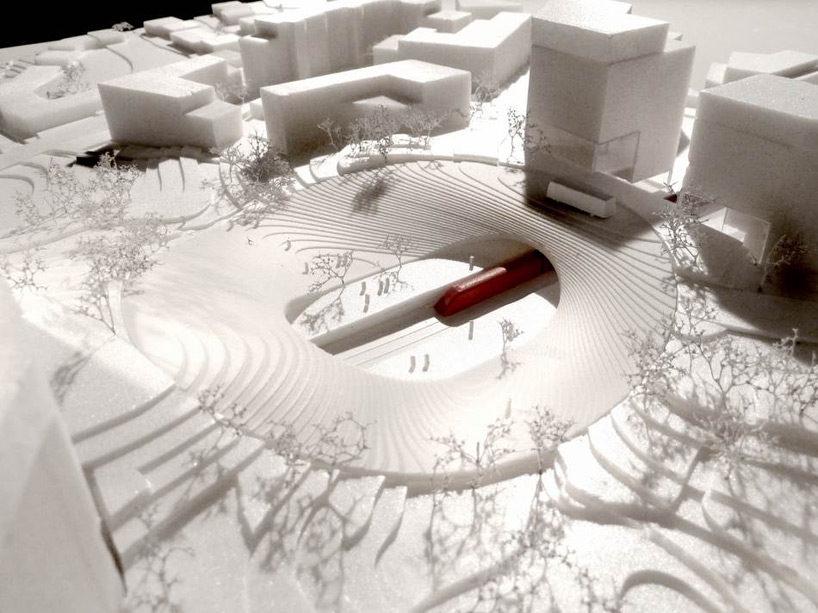
image courtesy of tredje natur
![]()
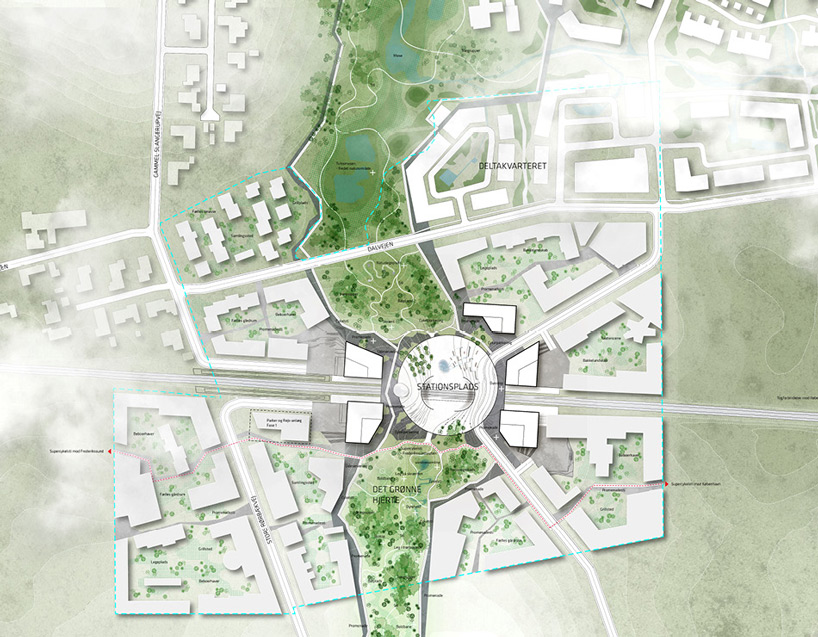
urban area plan
image courtesy of tredje natur
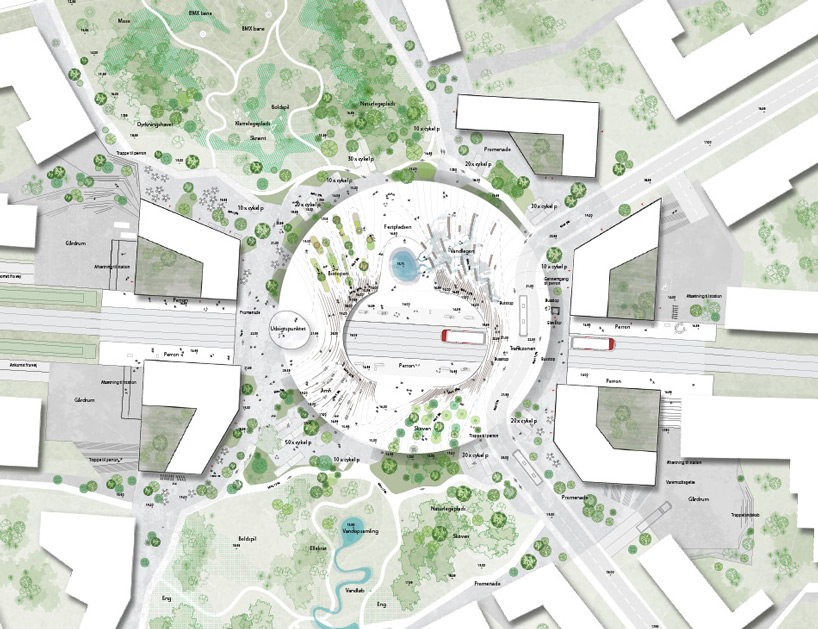
site plan
image courtesy of tredje natur
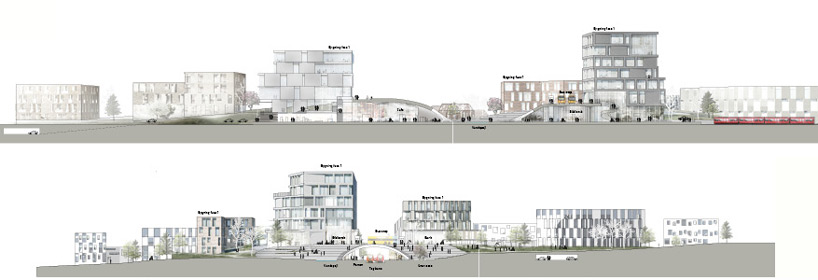
sections
image courtesy of tredje natur
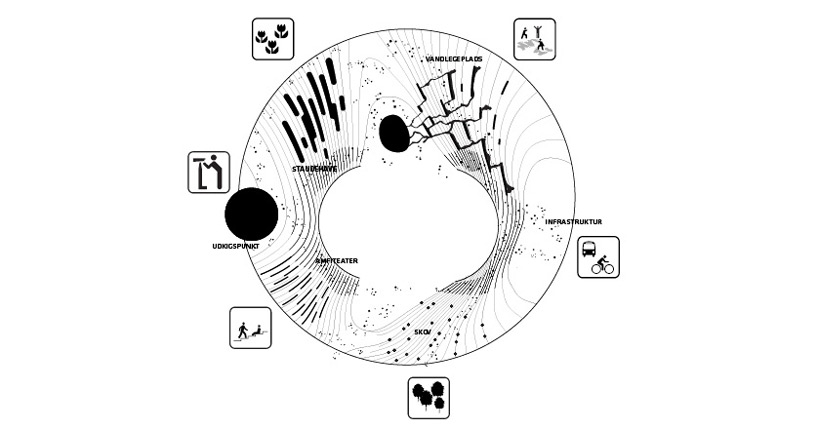
diagram of public amenities surrounding the rail line
image courtesy of tredje natur
