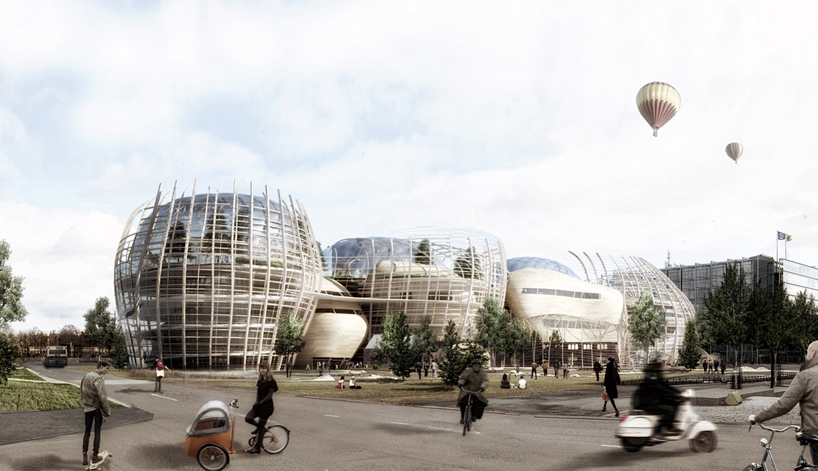‘helsinki library competition’ by djuric tardio architectesview from the park
equipped with all the new electronic media and devices, the proposal for the ‘helsinki central library’ by french firm djuric tardio architectes demonstrates the transition of a return to books and knowledge sources, to ensure their continuous existence and memory. the organization of the wooden structure is simple but dynamic, it consists of three different areas: the lobby and the multi-purpose program, the library, and the cinema and exhibition space.
a straight urban facade on the street side balances a more opened and articulated elevation on the park side, protected by giant vertical and adjustable pergolas on the south. the heart of the project, the library, is conceived as a spiral – a double concentric ramp around a tower of books, known as the ‘tower of knowledge’ where original books will be available for traditional reading, in addition to the on-line digital version.
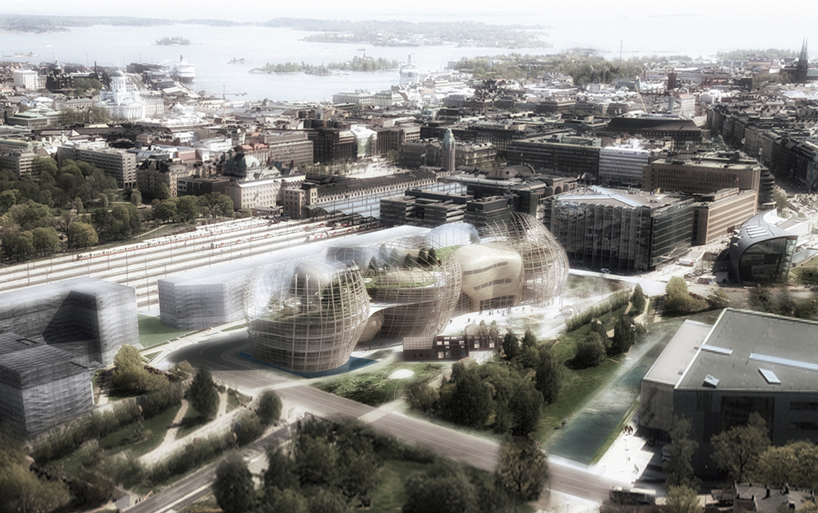 birds eye view
birds eye view
all access to the library services are clearly visible at first sight, starting from the great penetrable transparent elevated entrance, placed in the centre of the building. spaces such as the reception, the bar, and restaurants are organized as unique and wide common gathering places. in this way, the new ‘helsinki central library’ becomes a rendezvous for the city and its citizens to welcome events and performances, especially in the most southern part of the building where the cinema and the permanent and temporary exhibitions will be installed.
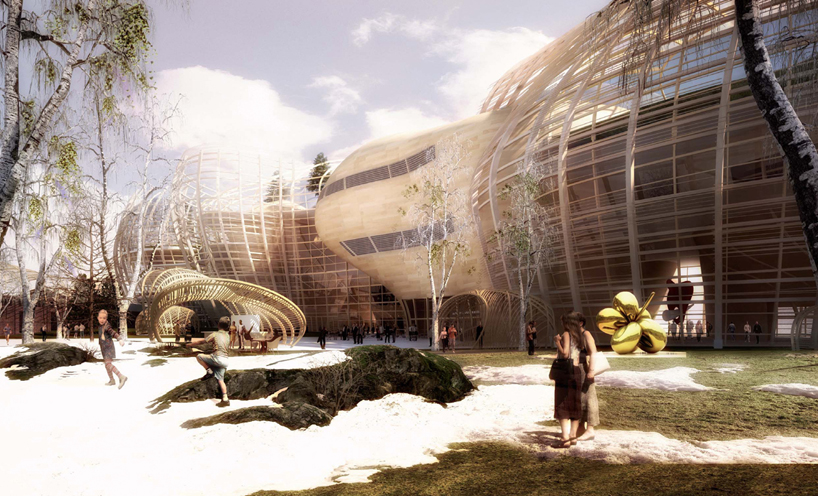 view from the park
view from the park
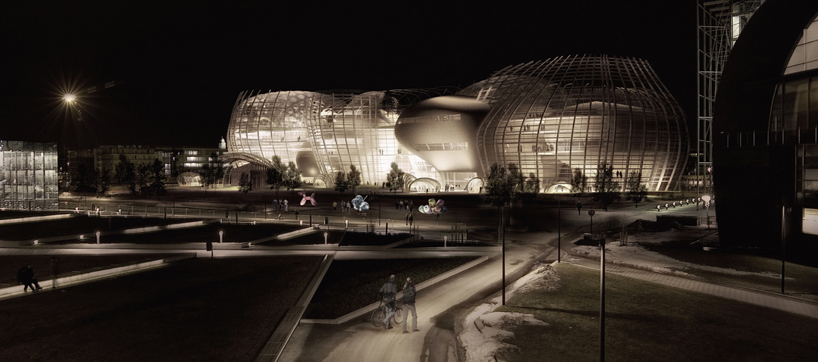 by night
by night
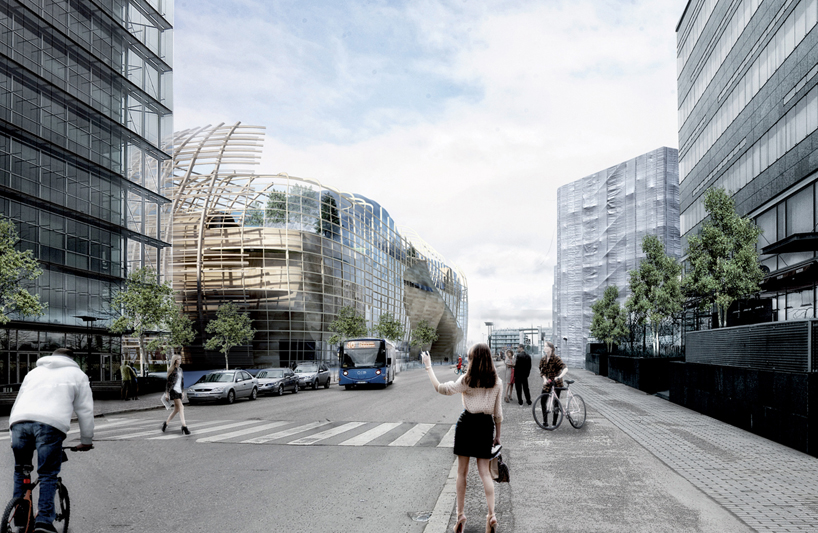 view from the street
view from the street
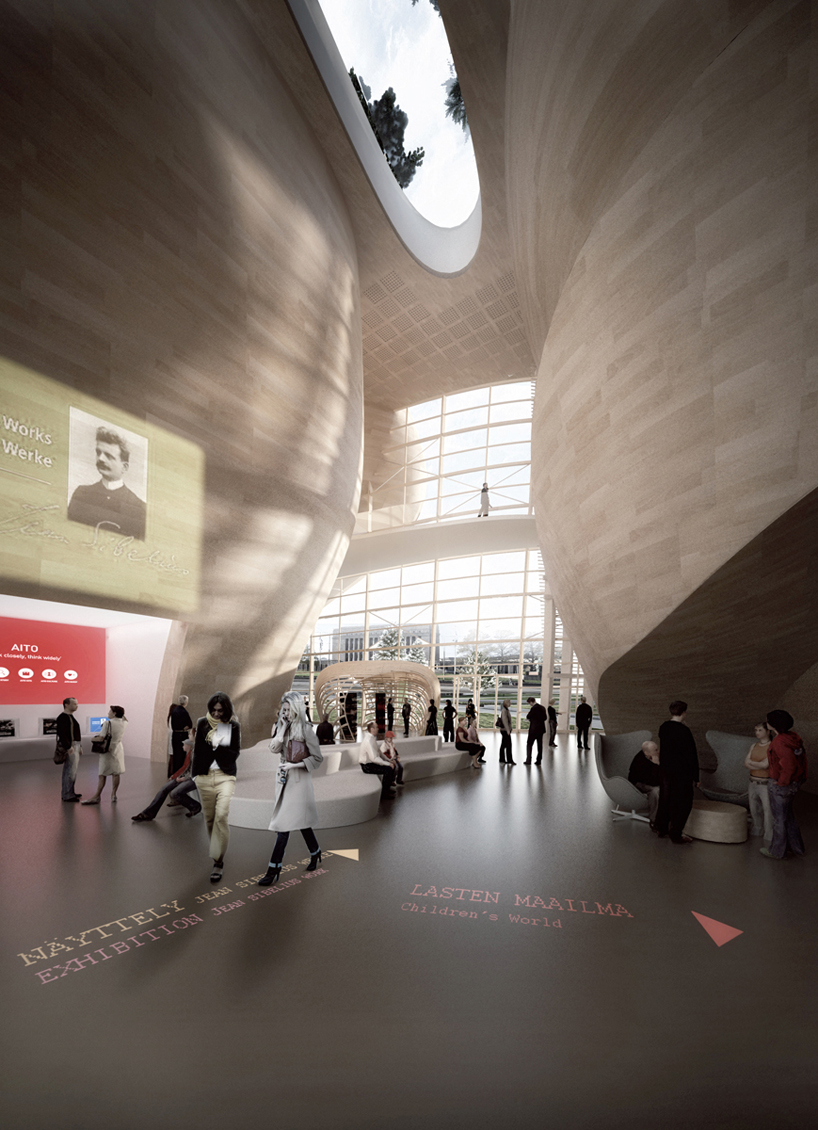 lobby
lobby
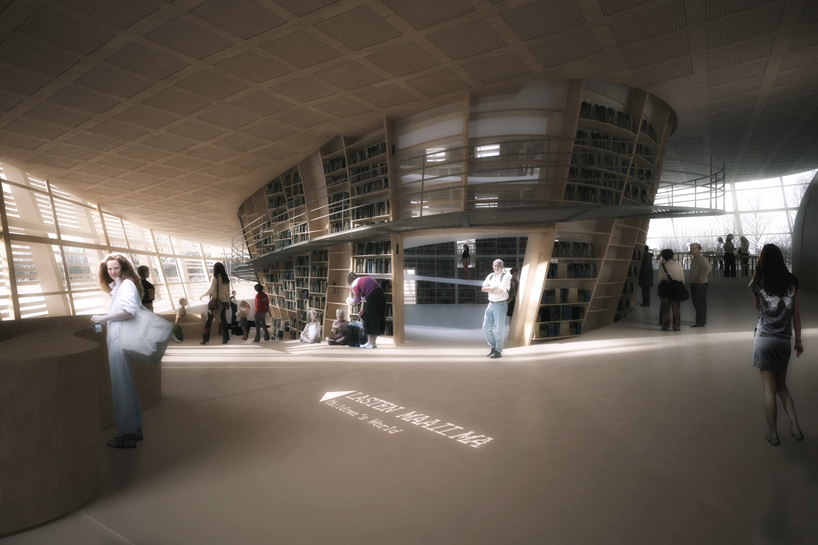 library entrance
library entrance
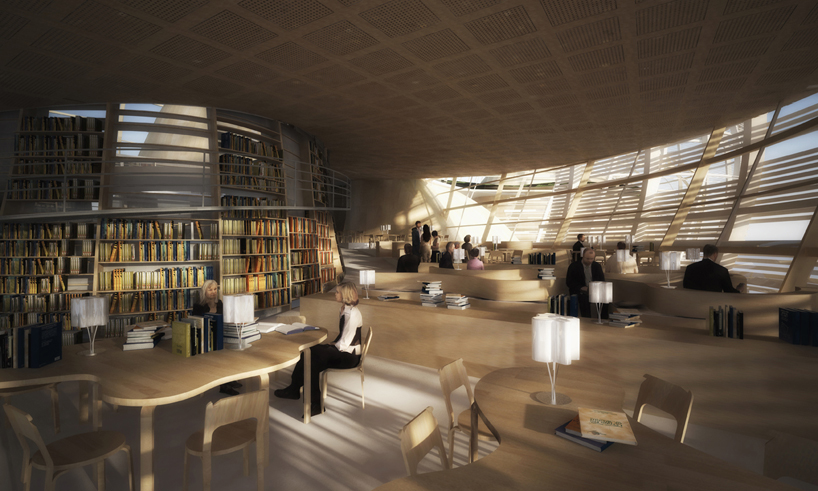 library
library
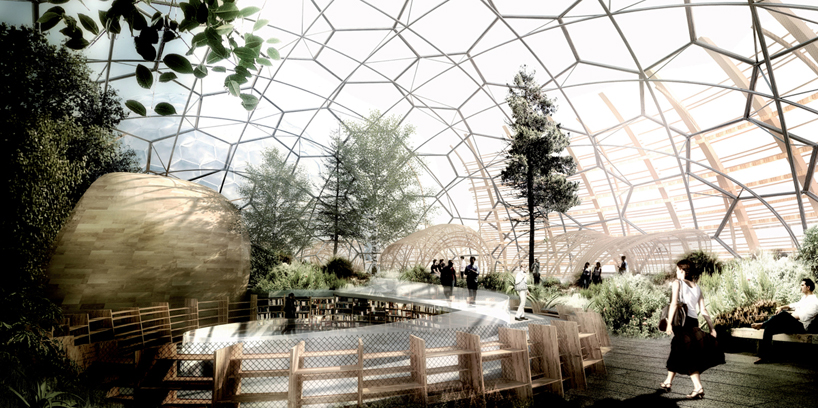 winter garden
winter garden
 sauna on the roof terrace
sauna on the roof terrace
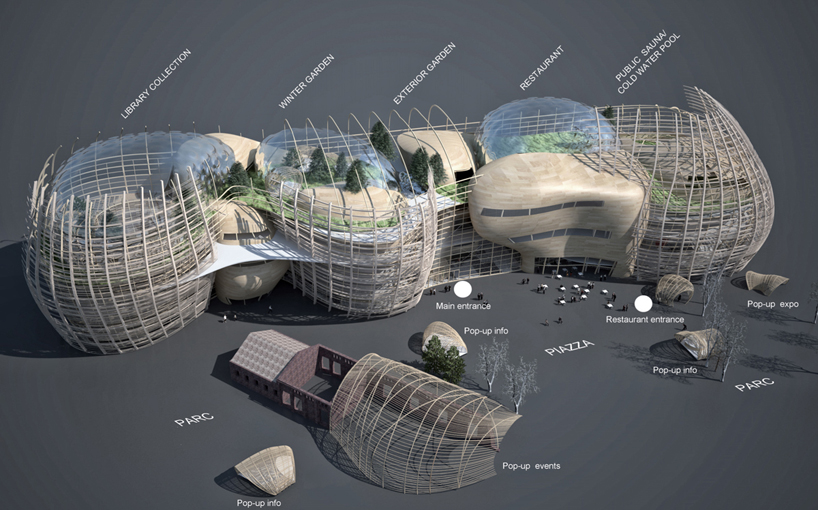 schemas
schemas
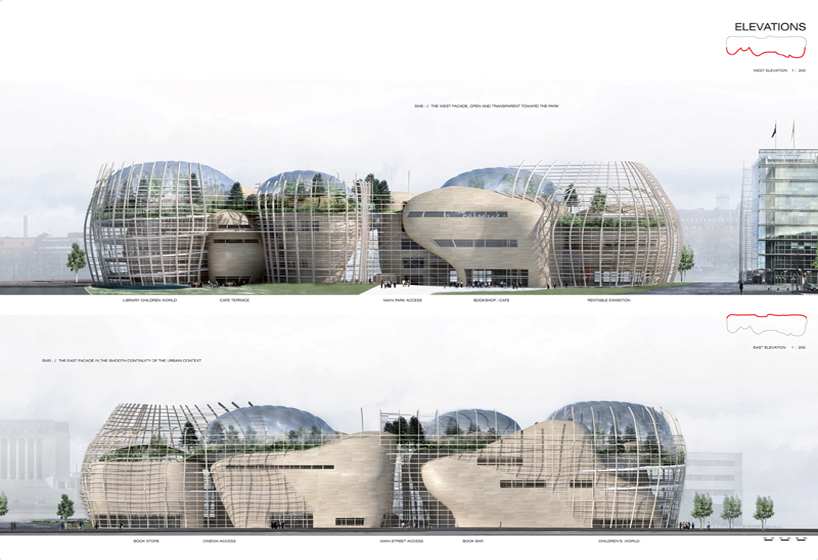 facades
facades
designboom has received this project from our ‘DIY submissions‘ feature, where we welcome our readers to submit their own work for publication.see more project submissions from our readers here.
