KEEP UP WITH OUR DAILY AND WEEKLY NEWSLETTERS
PRODUCT LIBRARY
do you have a vision for adaptive reuse that stands apart from the rest? enter the Revive on Fiverr competition and showcase your innovative design skills by january 13.
we continue our yearly roundup with our top 10 picks of public spaces, including diverse projects submitted by our readers.
frida escobedo designs the museum's new wing with a limestone facade and a 'celosía' latticework opening onto central park.
in an interview with designboom, the italian architect discusses the redesigned spaces in the building.
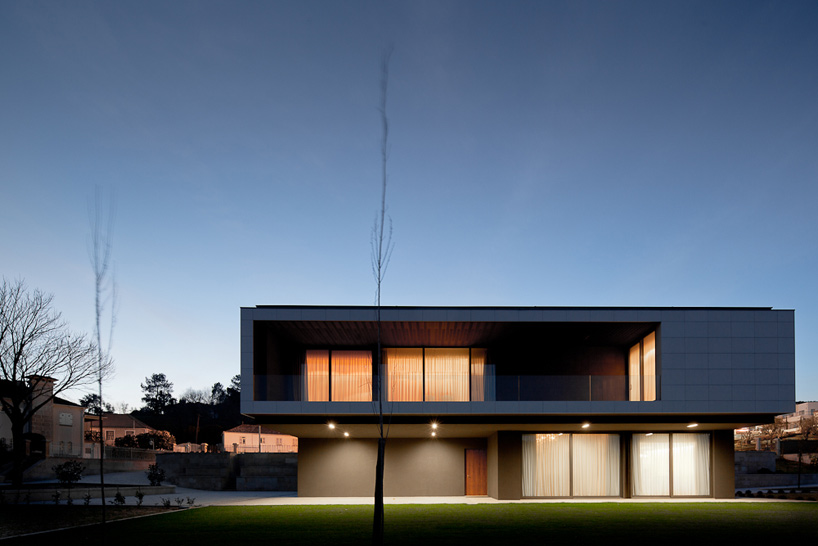
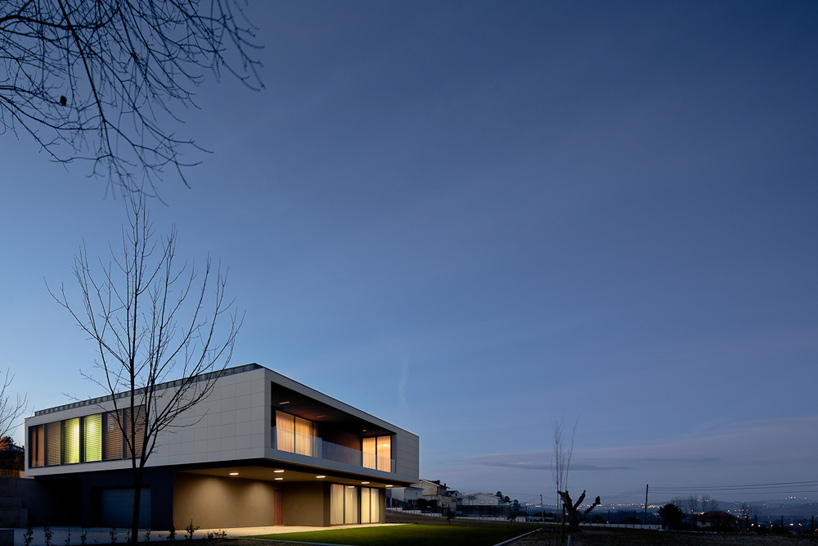 image © jose campos
image © jose campos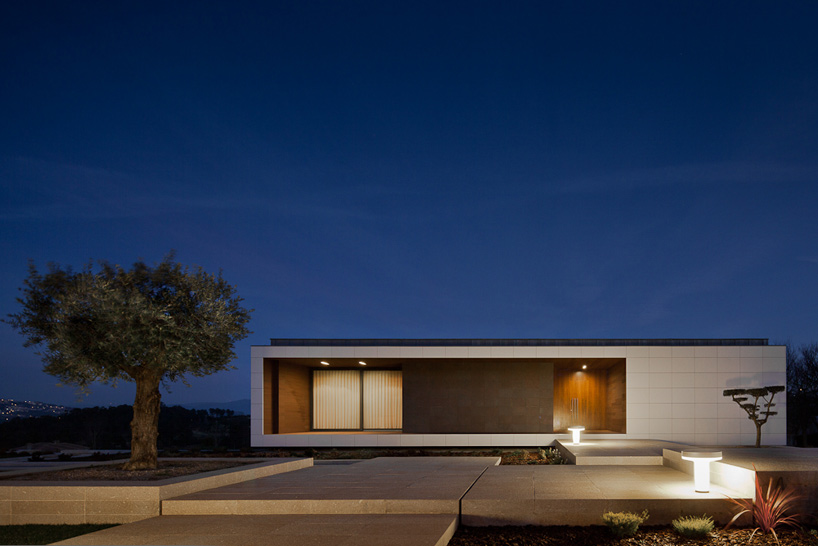 front elevationimage © jose campos
front elevationimage © jose campos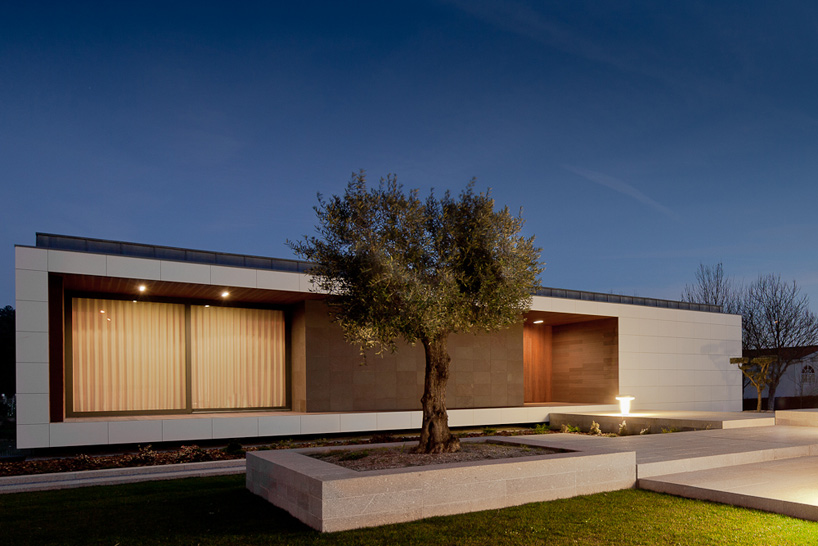 entryimage © jose campos
entryimage © jose campos images © jose campos
images © jose campos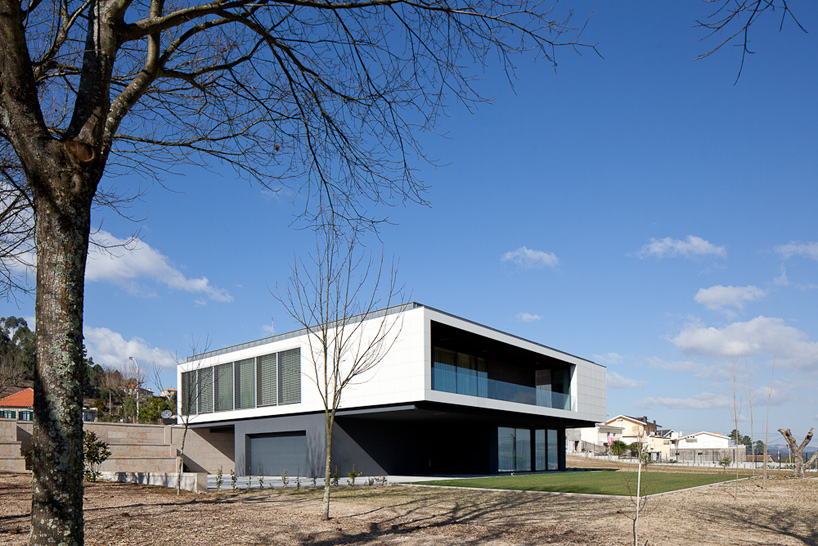 image © jose campos
image © jose campos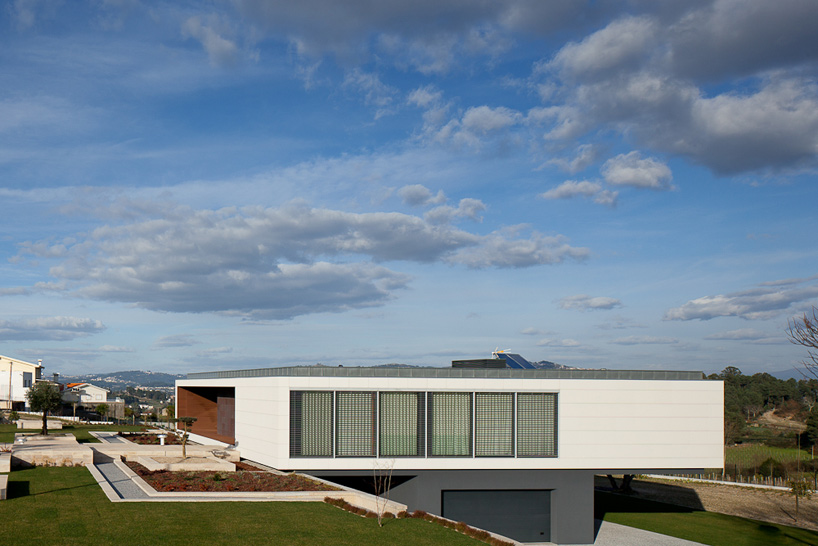 entranceimage © jose campos
entranceimage © jose campos view from the entry to the siteimage © jose campos
view from the entry to the siteimage © jose campos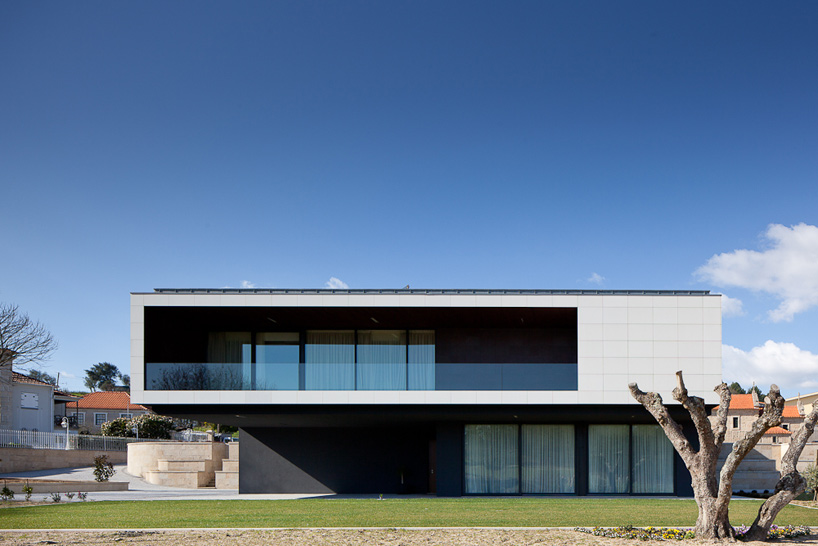 view from the yardimage © jose campos
view from the yardimage © jose campos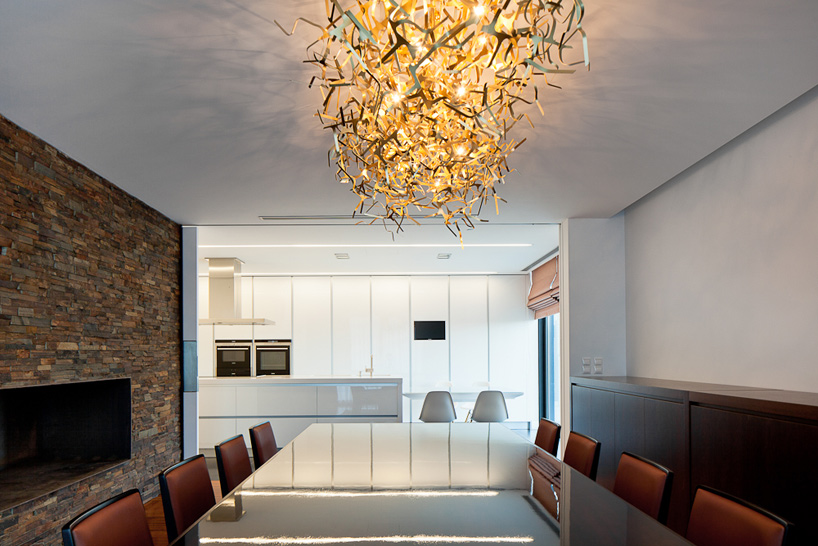 lower dining area with stone wall that continues into the upstairsimage © jose campos
lower dining area with stone wall that continues into the upstairsimage © jose campos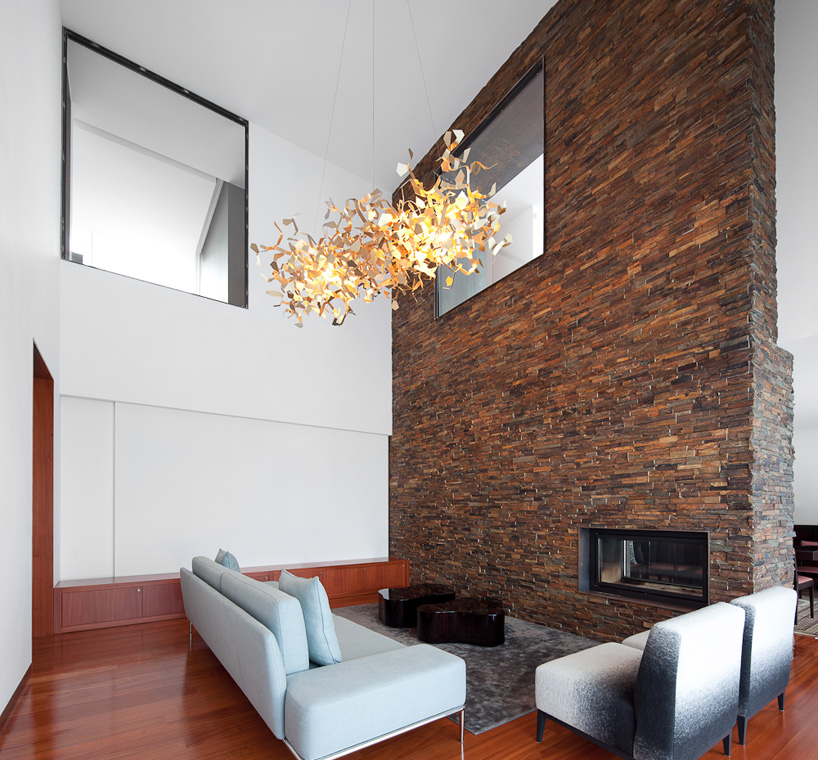 living room with double-height stone wall connects the upstairs with the downstairsimage © jose campos
living room with double-height stone wall connects the upstairs with the downstairsimage © jose campos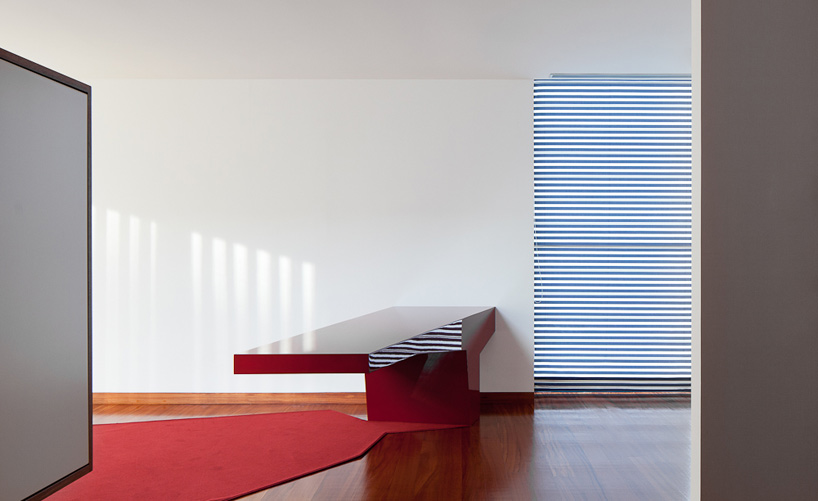 work deskimage © jose campos
work deskimage © jose campos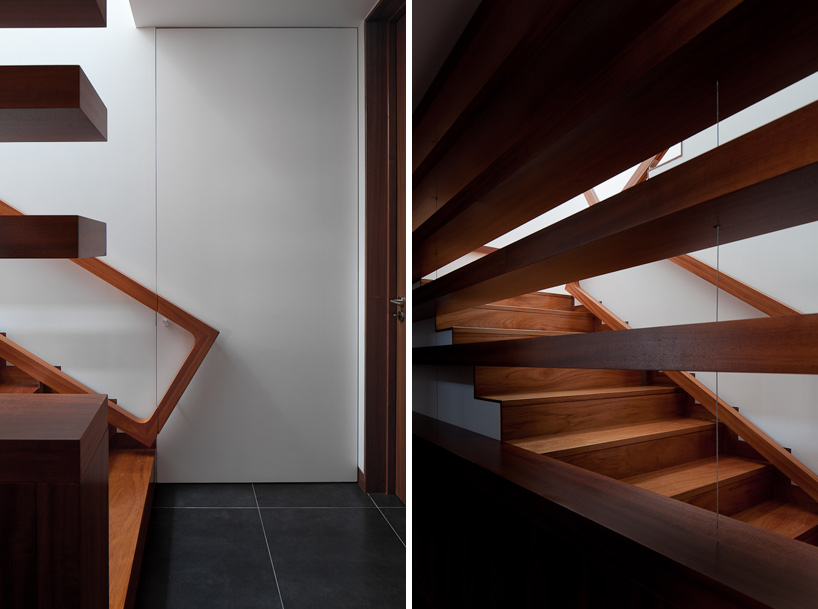 simple geometries in natural materials define interior fixturesimage © jose campos
simple geometries in natural materials define interior fixturesimage © jose campos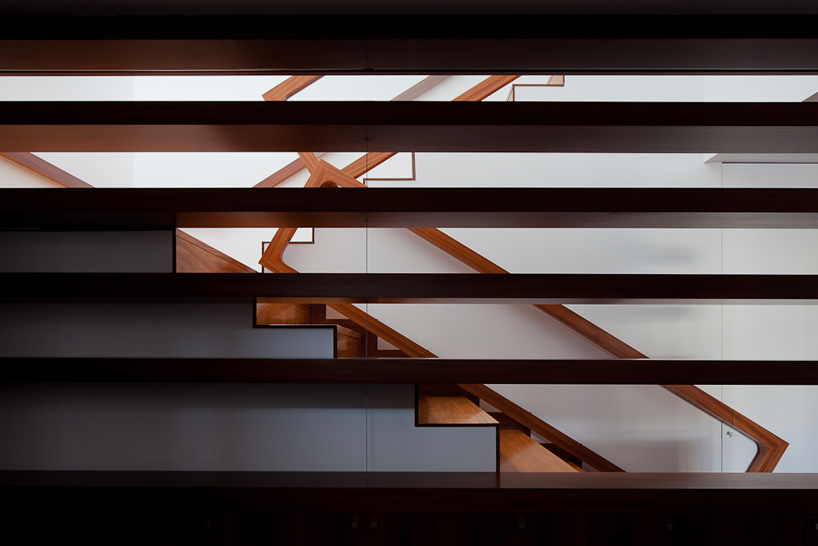 image © jose campos
image © jose campos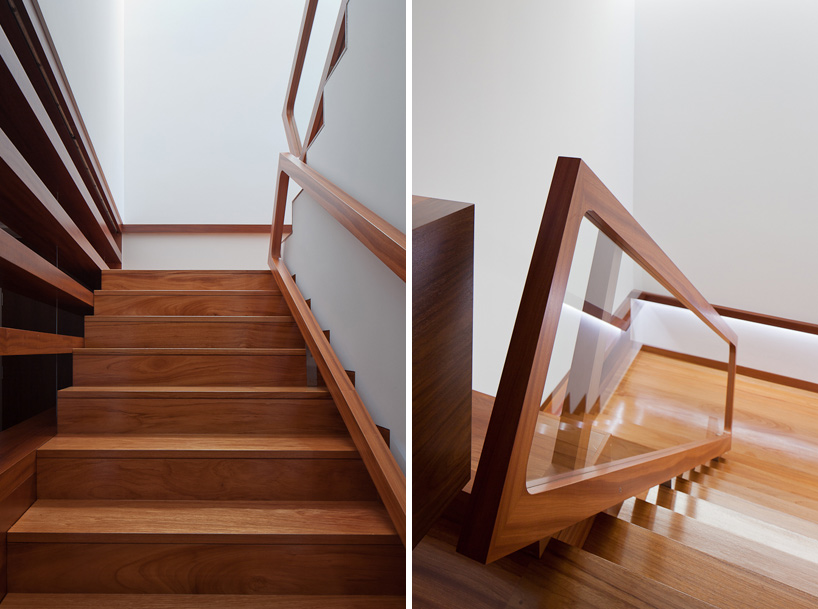 stairsimage © jose campos
stairsimage © jose campos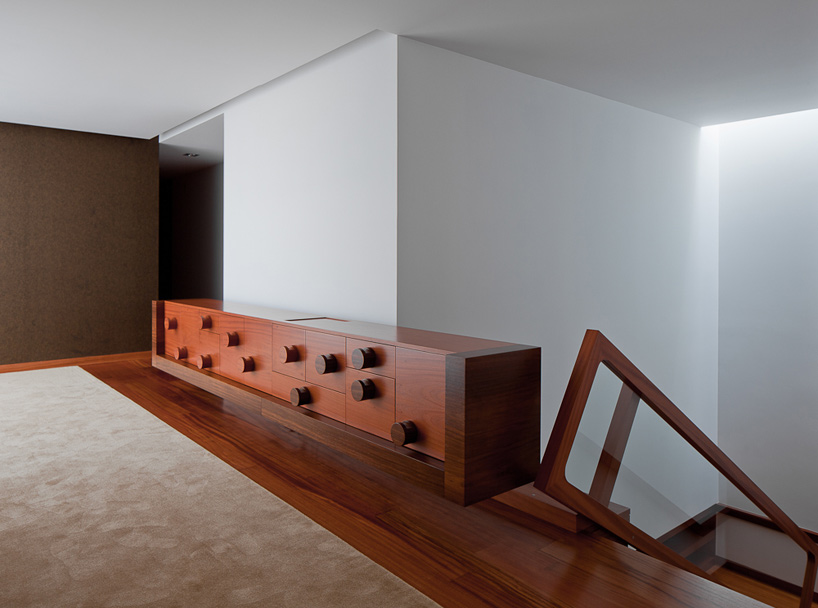 central stairwellimage © jose campos
central stairwellimage © jose campos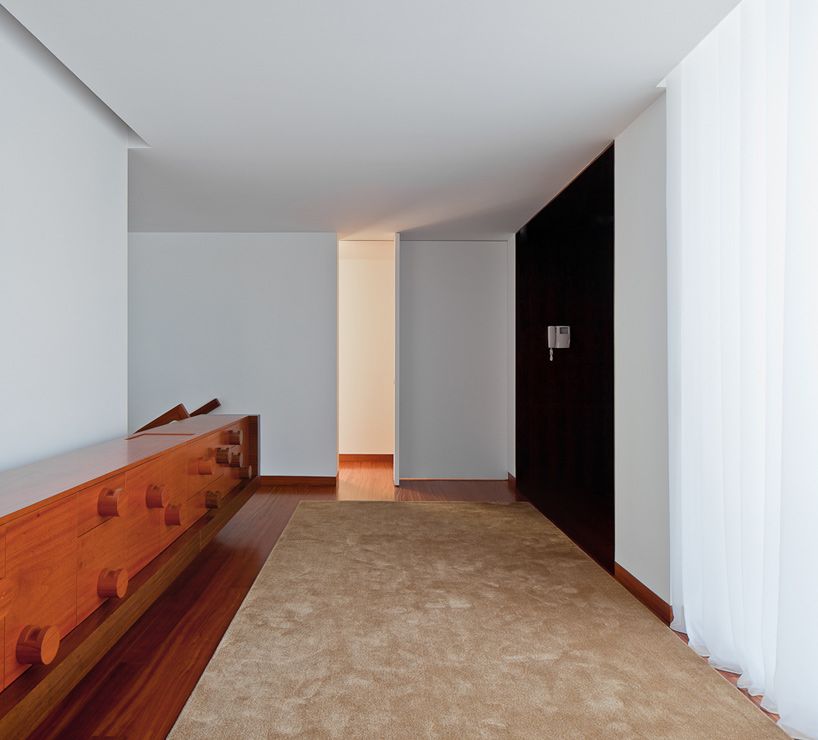 simple interior details and retractable doors section off different areasimage © jose campos
simple interior details and retractable doors section off different areasimage © jose campos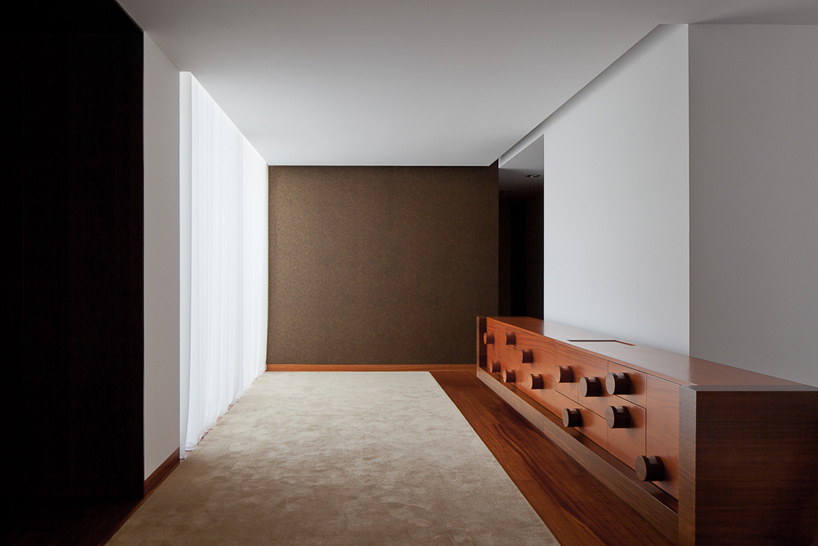 intermediate corridor with large windowsimage © jose campos
intermediate corridor with large windowsimage © jose campos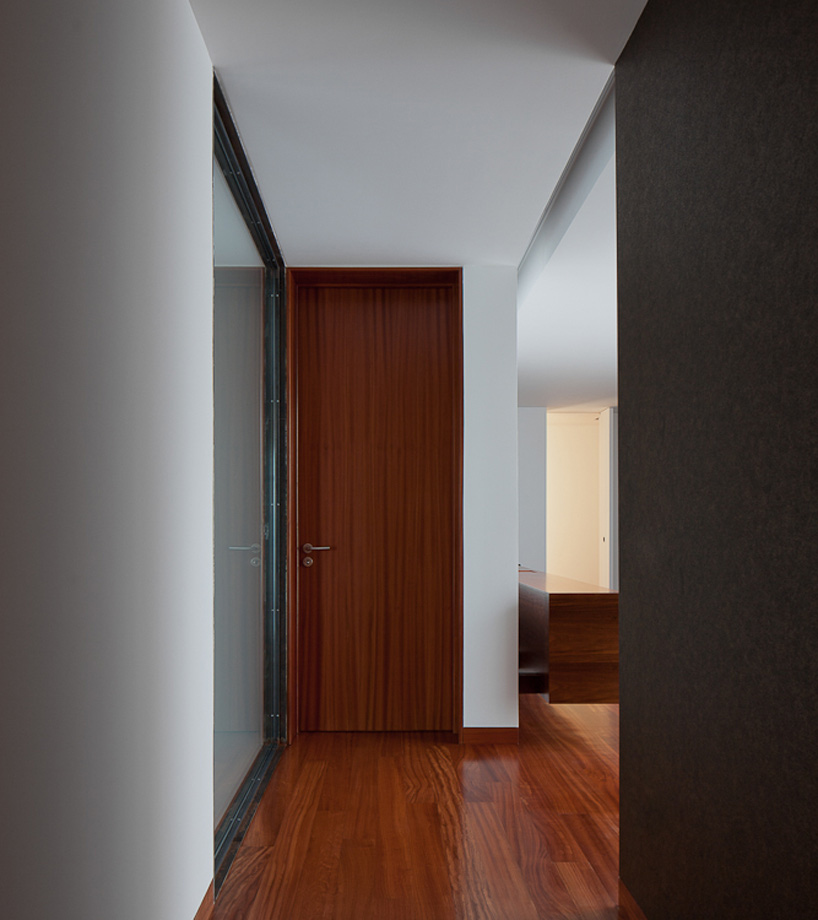 corridor into bedroomimage © jose campos
corridor into bedroomimage © jose campos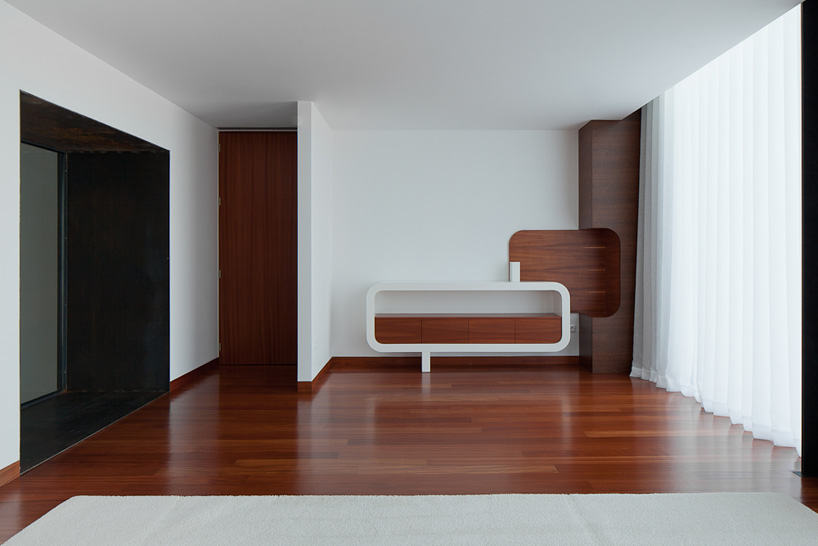 captionimage © jose campos
captionimage © jose campos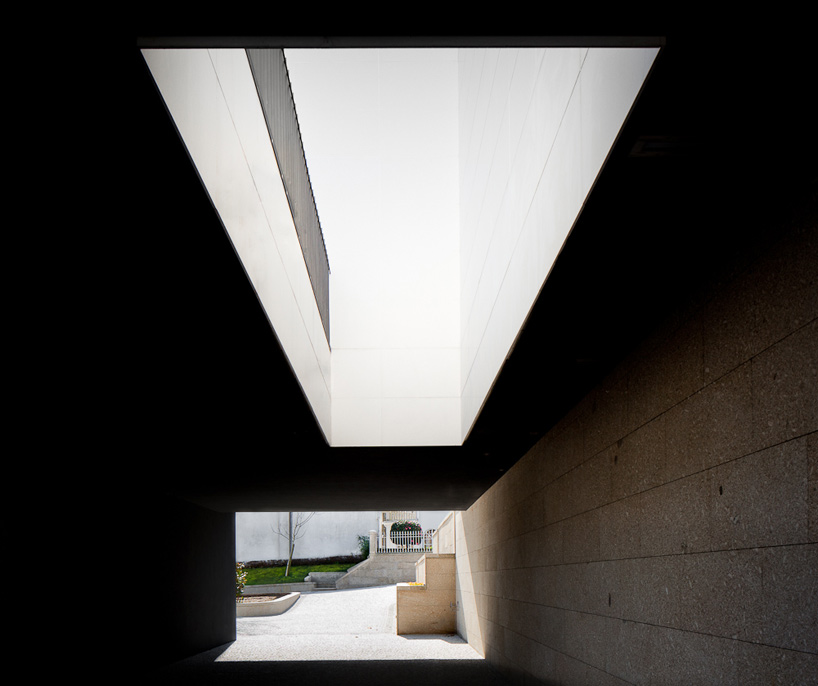 dark area between the lower volume and retaining wall lit by the void aboveimage © jose campos
dark area between the lower volume and retaining wall lit by the void aboveimage © jose campos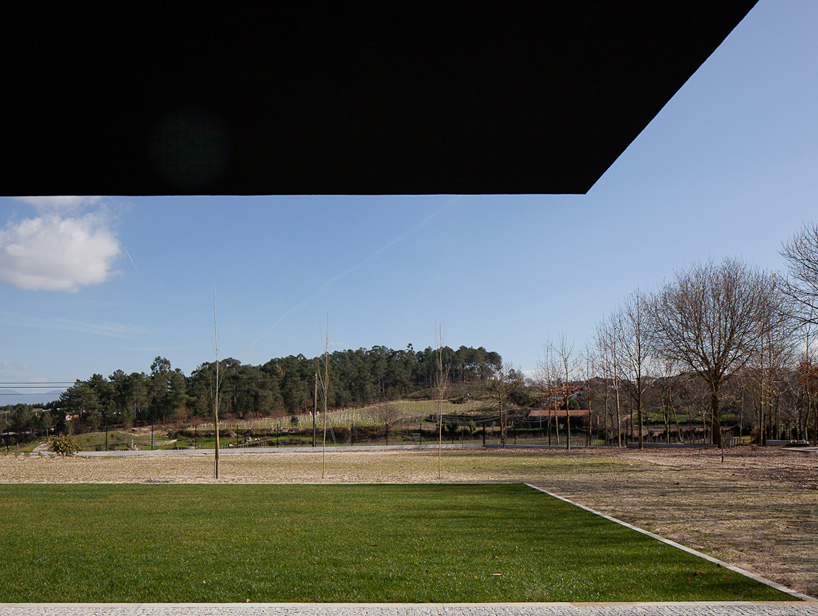 view from under the main volume into the yardimage © jose campos
view from under the main volume into the yardimage © jose campos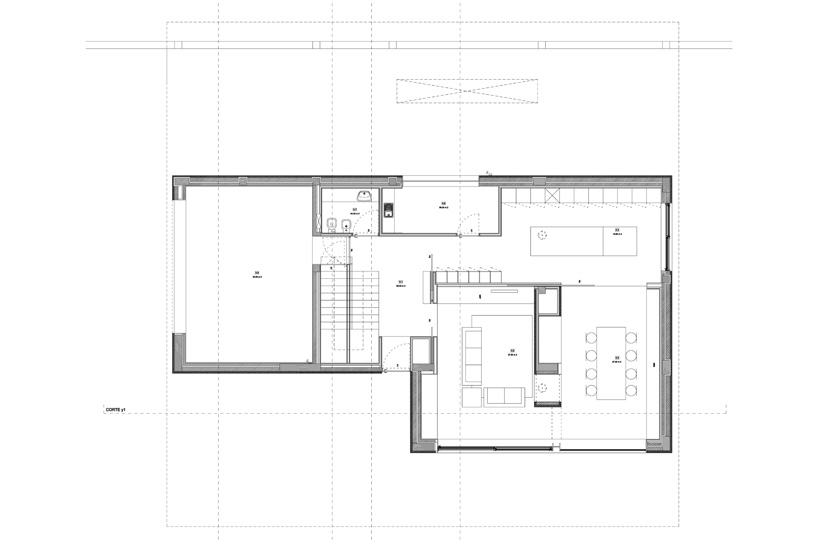 floor plan / level 0
floor plan / level 0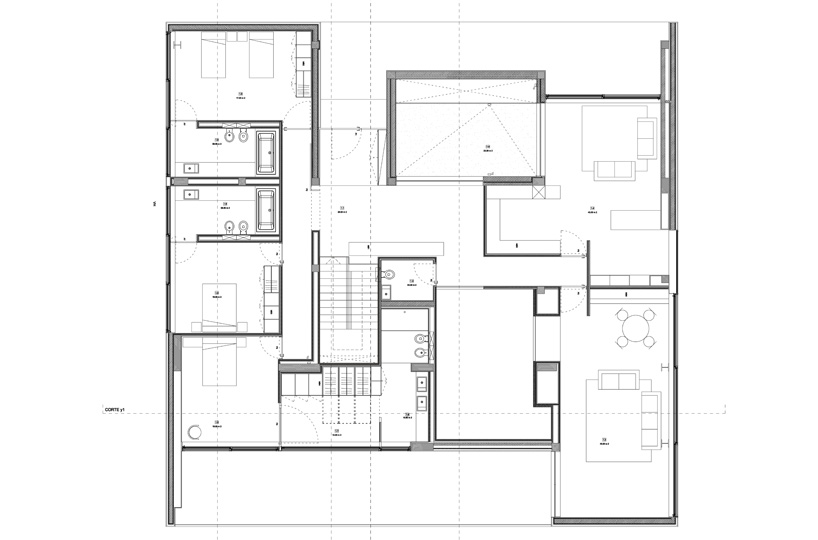 floor plan / level 1
floor plan / level 1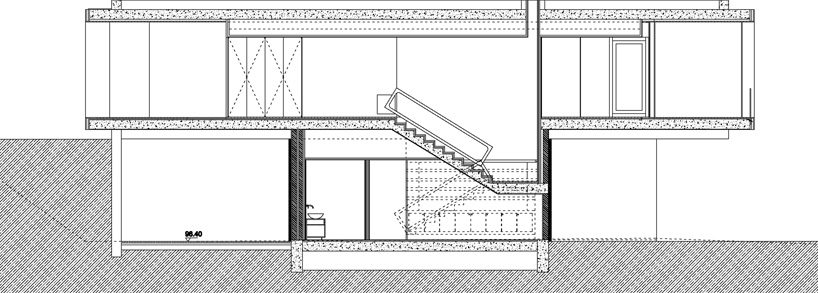 section
section elevation
elevation elevation
elevation elevation
elevation elevation
elevation


