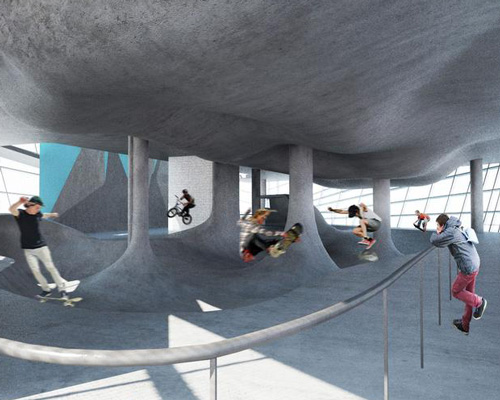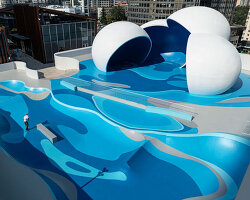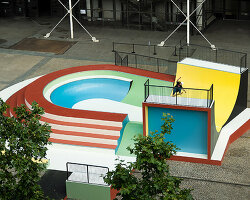guy hollaway architects reveals plans for a multi-storey skatepark
all images courtesy of guy hollaway architects
british studio guy hollaway architects has revealed plans for a multi-storey skatepark – believed to be the first of its kind on the world. located in the english county of kent, the proposed ‘folkestone sports park’ totals approximately 1,000 square meters and will form an integral part of the region’s ongoing regeneration.
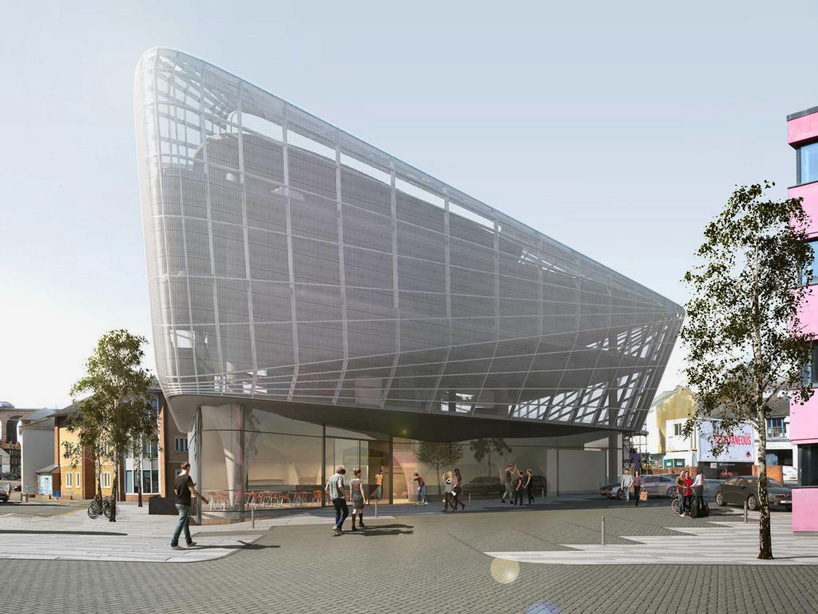
the proposed sports park totals approximately 1,000 square meters
adding to folkestone’s growing urban sports culture, the center will accommodate a variety of popular activities including skateboarding and climbing, with the future potential to provide a boxing club. designed to engage with both novice and experienced individuals, the complex includes four storeys above ground, with a roof terrace overlooking the surrounding neighborhood. two undulating floor-plates create a series of skateable bowls, whose sculptural form made visible from below.
the proposals were announced by the roger de haan charitable trust, with public consultations now set to take place.
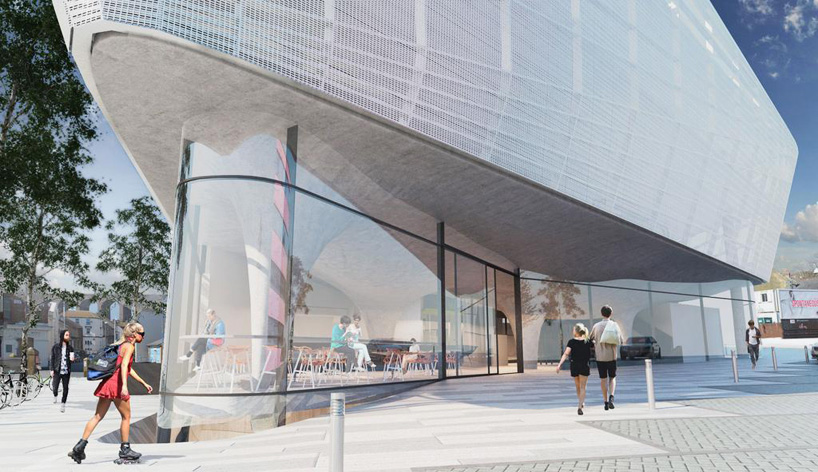
the scheme would form an integral part of the region’s ongoing regeneration
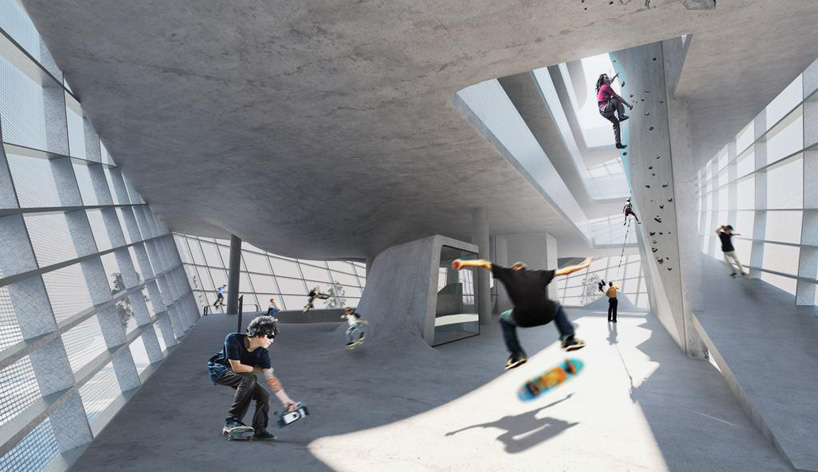
the center will accommodate a variety of popular activities including skateboarding and climbing
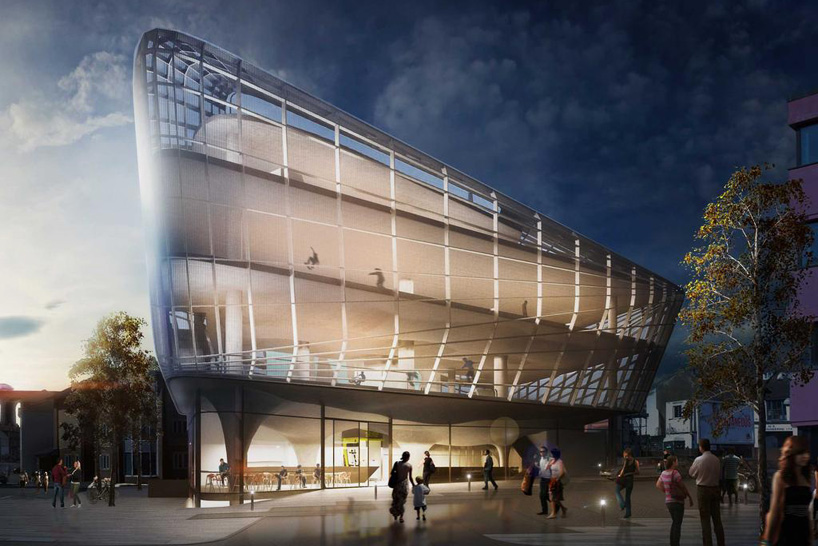
the building features a transparent skin, revealing the activity within
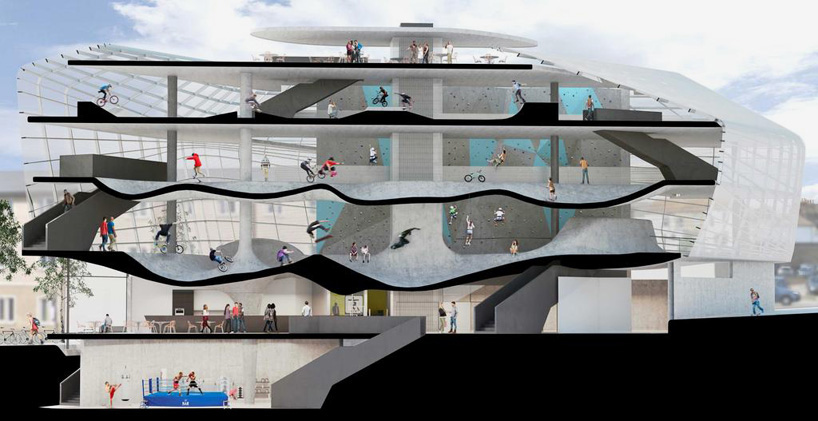
the complex includes four large storeys above ground
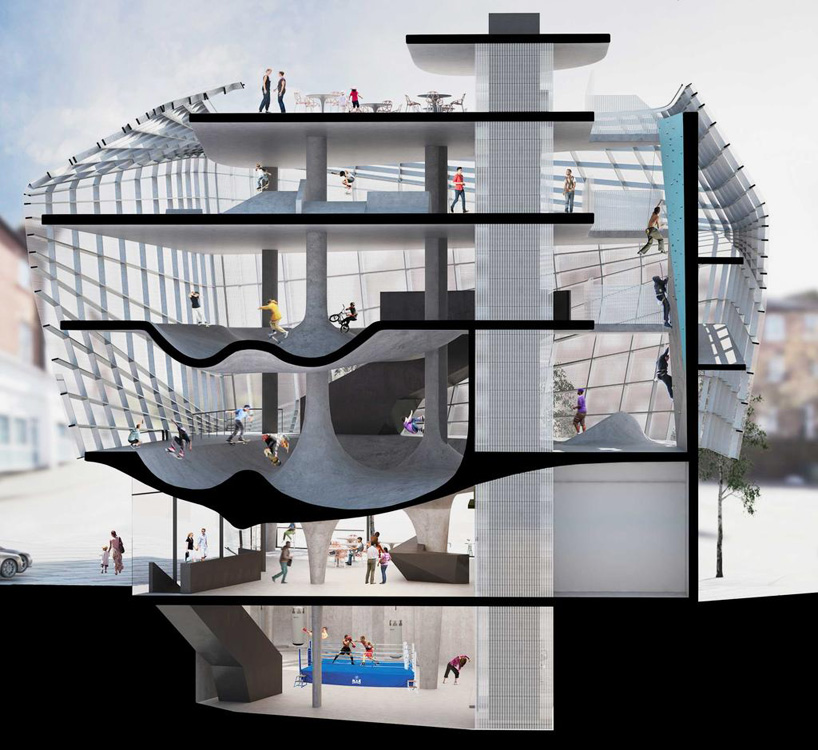
two undulating floor-plates create skateable bowls, whose sculptural form made visible from below
