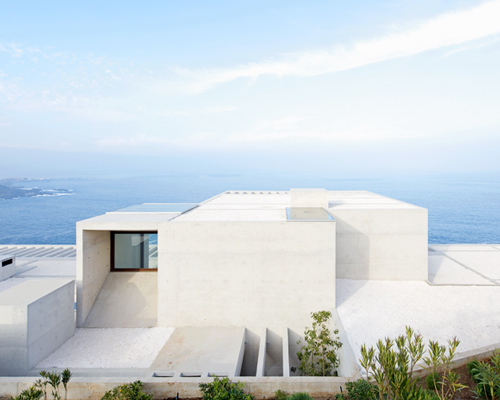MO house by gonzalo mardones presents panoramic coastal views
photo by nico saieh
all images courtesy of gonzalo mardones arquitecto
built into a steep slope in coastal chile, ‘MO house’ by gonzalo mardones arquitecto features a low-profile form that allows it to blend into the region’s natural landscape. as to not disrupt views from the passing street, the dwelling is set within the cliff face and is accessed by stairs and ramps that traverse the undulating terrain.
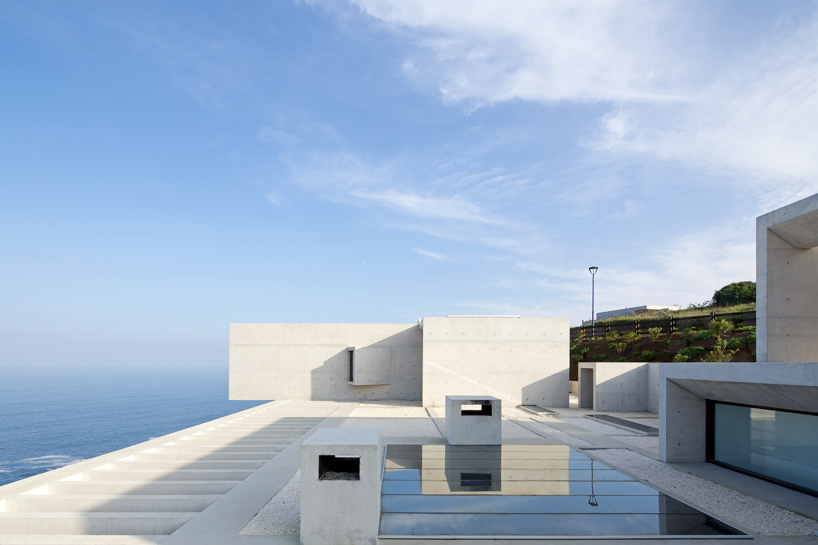
the structure’s low-profile form allows it to blend into the region’s natural landscape
photo by nico saieh
constructed from reinforced concrete, the upper surface of the property is finished in smooth stone – envisioned as a fifth façade. internally, brilliant white walls maximize natural daylight that enters through a series of skylights and carefully placed apertures. rooms housed at the lower storey have direct access to an external garden, while living, dining and cooking areas are located at the middle level of the home. above, a protruding cantilevered volume contains private functions, offering panoramic sea views.
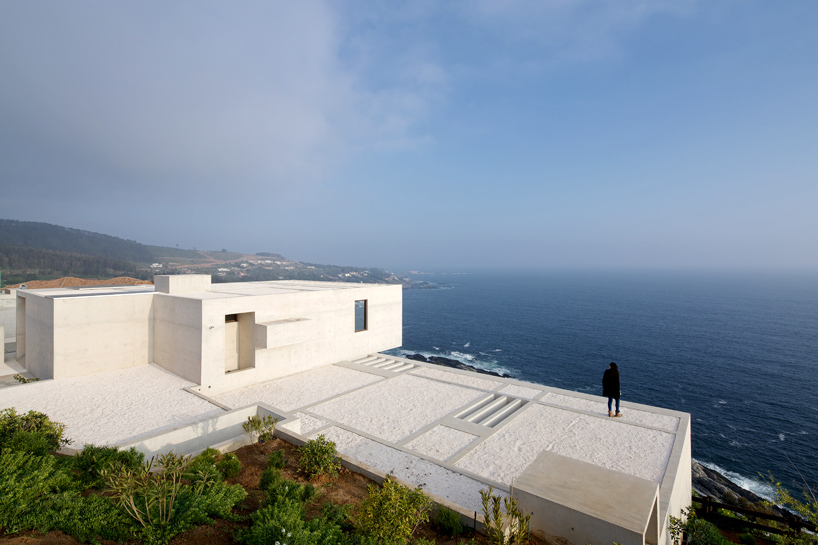
as to not disrupt sightlines from the passing street, the chilean dwelling is set within the cliff face
photo by nico saieh
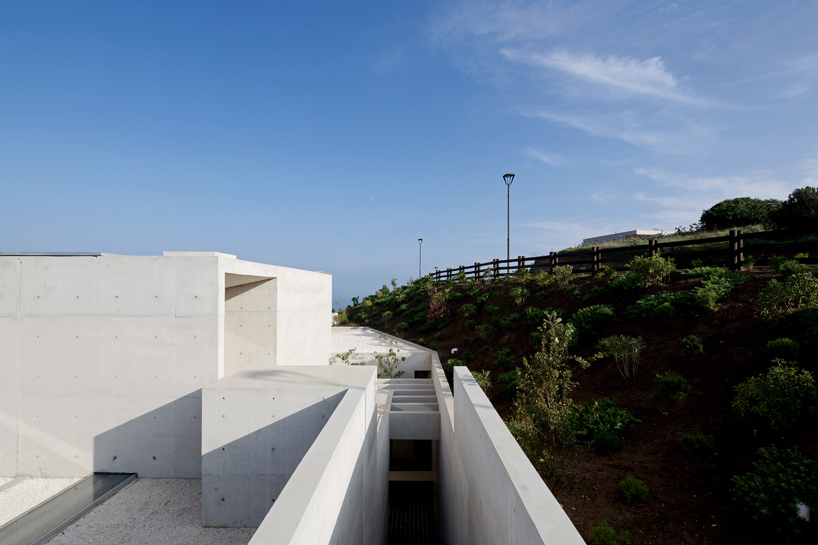
the dwelling is accessed by stairs and ramps that traverse the undulating terrain
photo by nico saieh
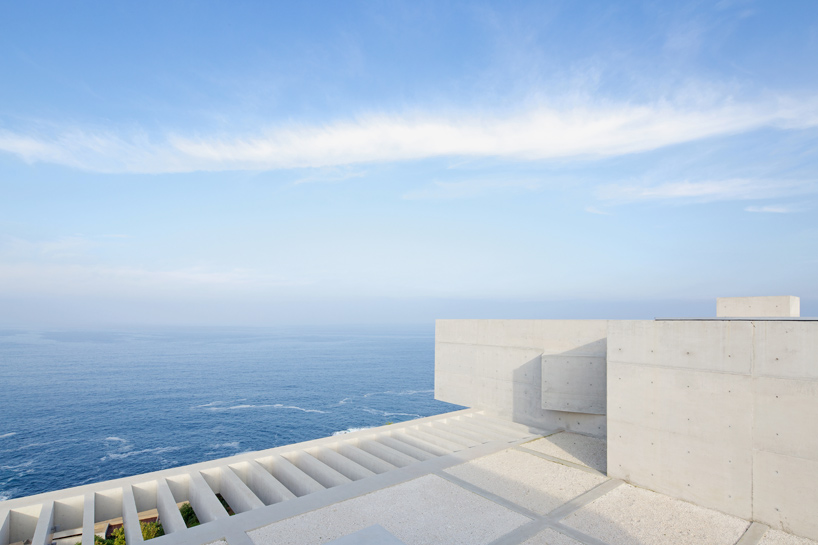
the upper surface is finished in smooth stone – envisioned as a fifth façade
photo by nico saieh
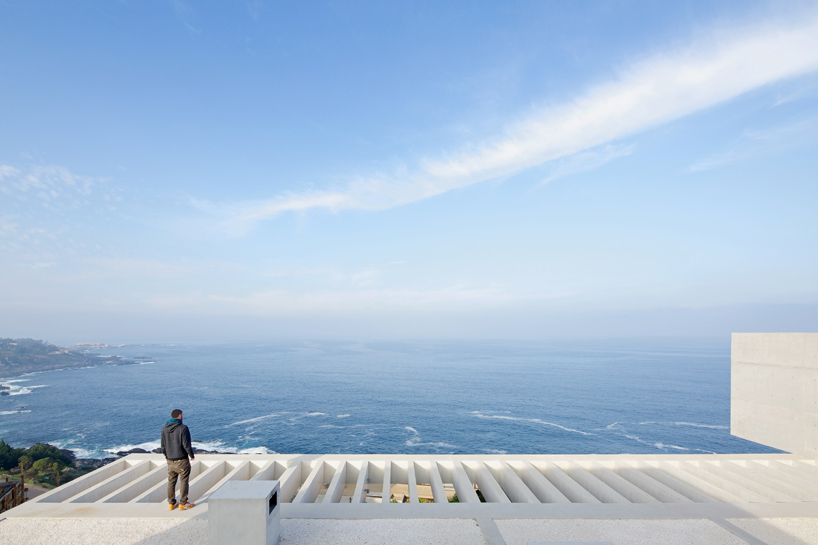
the house is located in the chilean commune of zapallar
photo by nico saieh
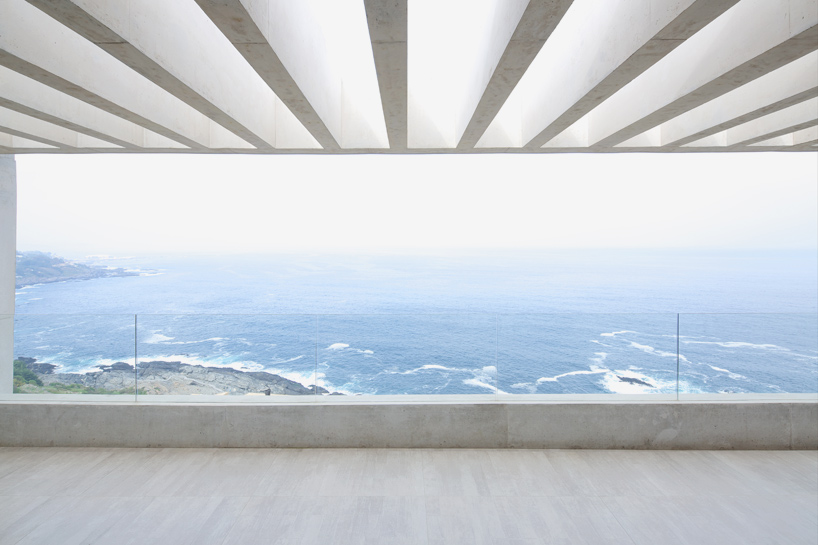
a protruding cantilevered volume offers panoramic sea views
photo by nico saieh
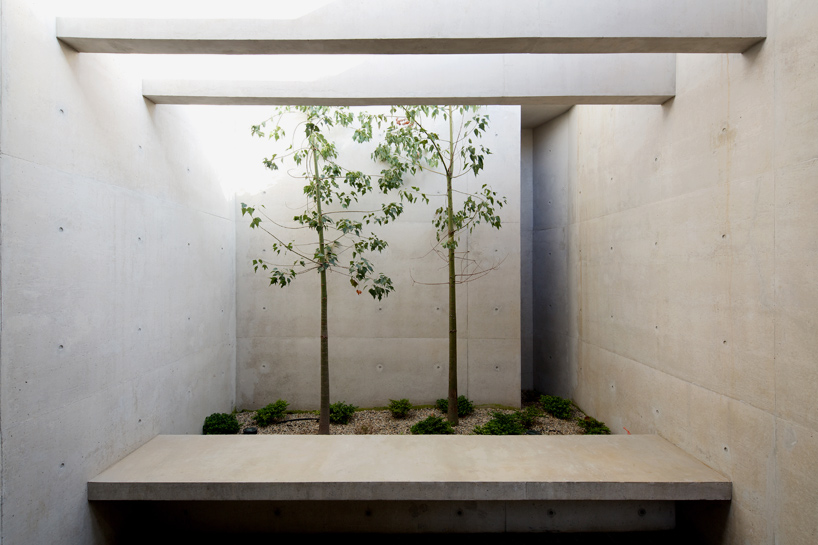
a secluded area of greenery within the home
photo by nico saieh
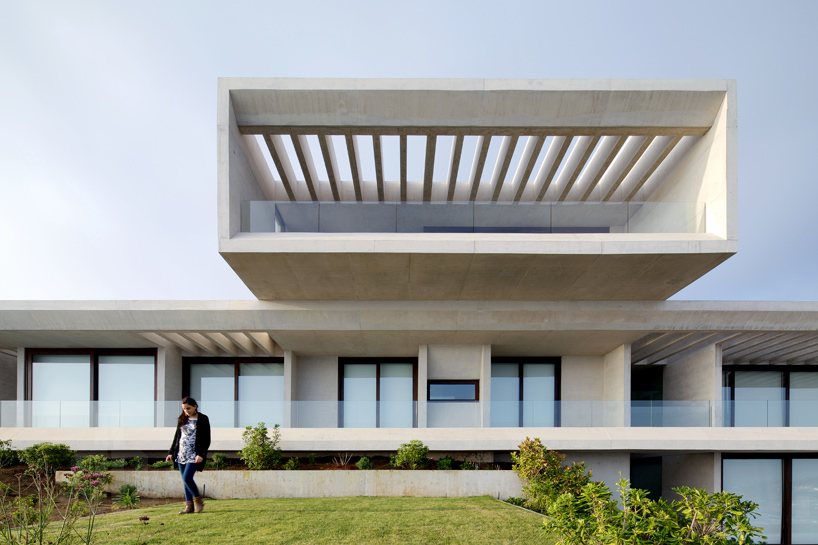
living, dining and cooking areas are located at the middle level of the residence
photo by nico saieh
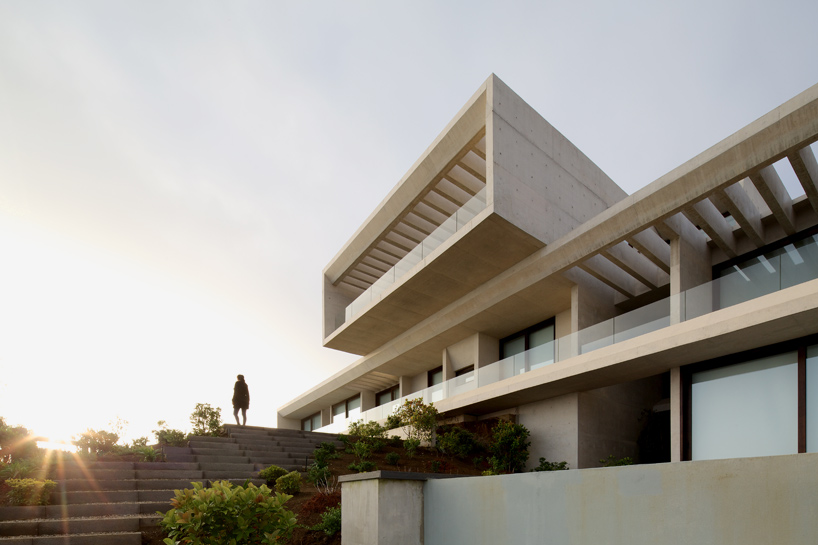
rooms housed at the lower storey have direct access to an external garden
photo by nico saieh














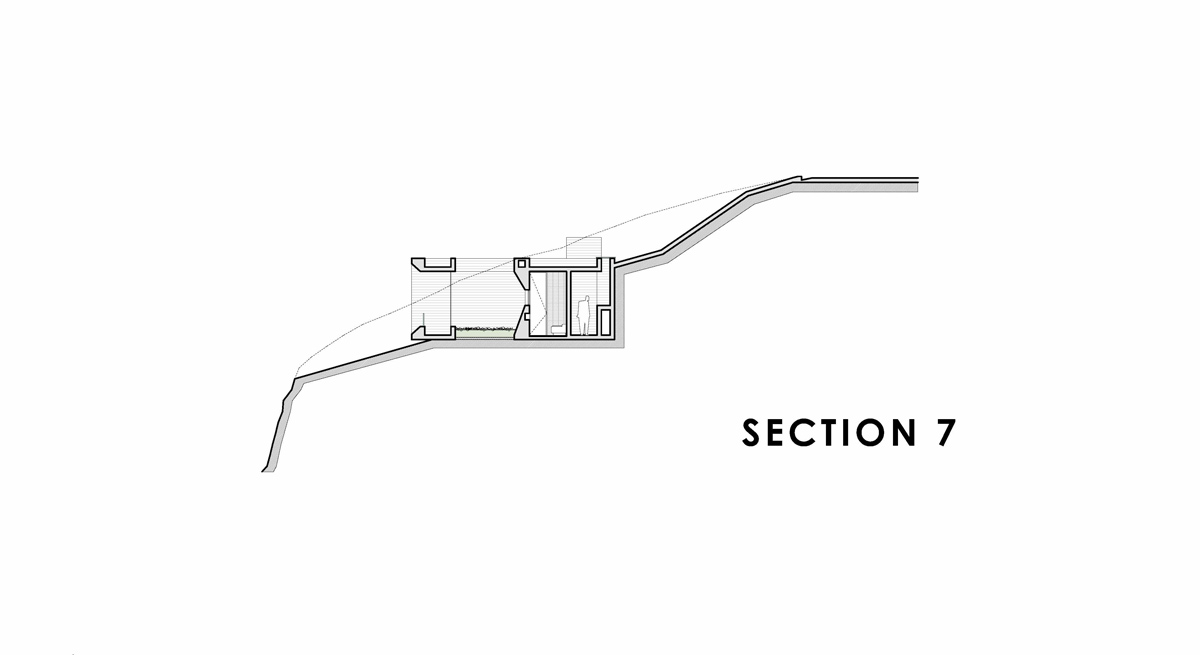
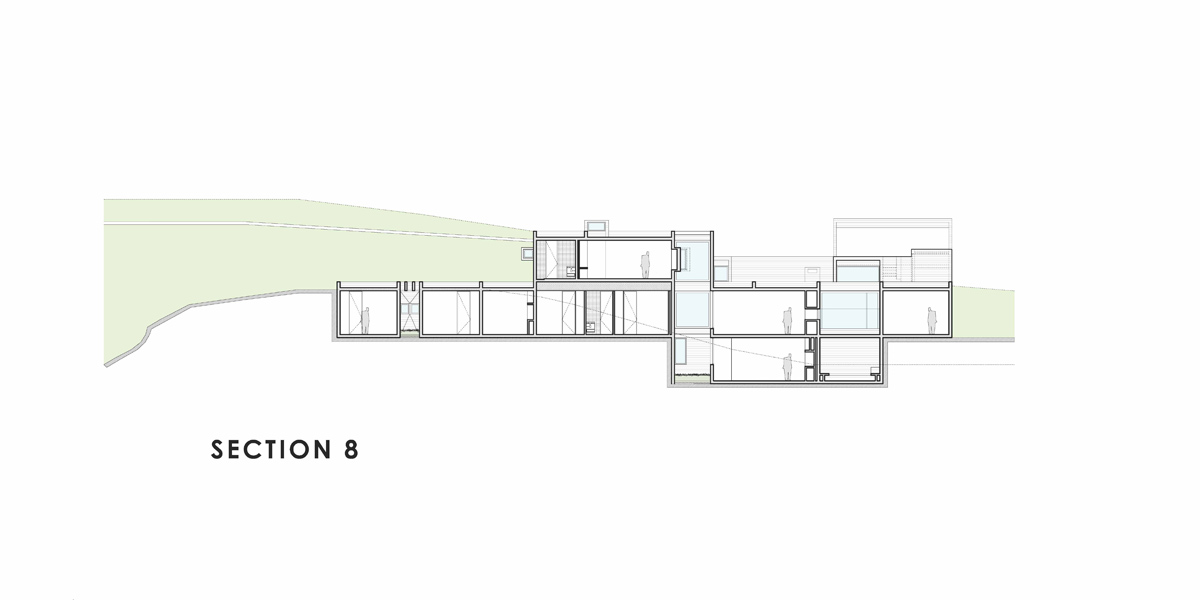
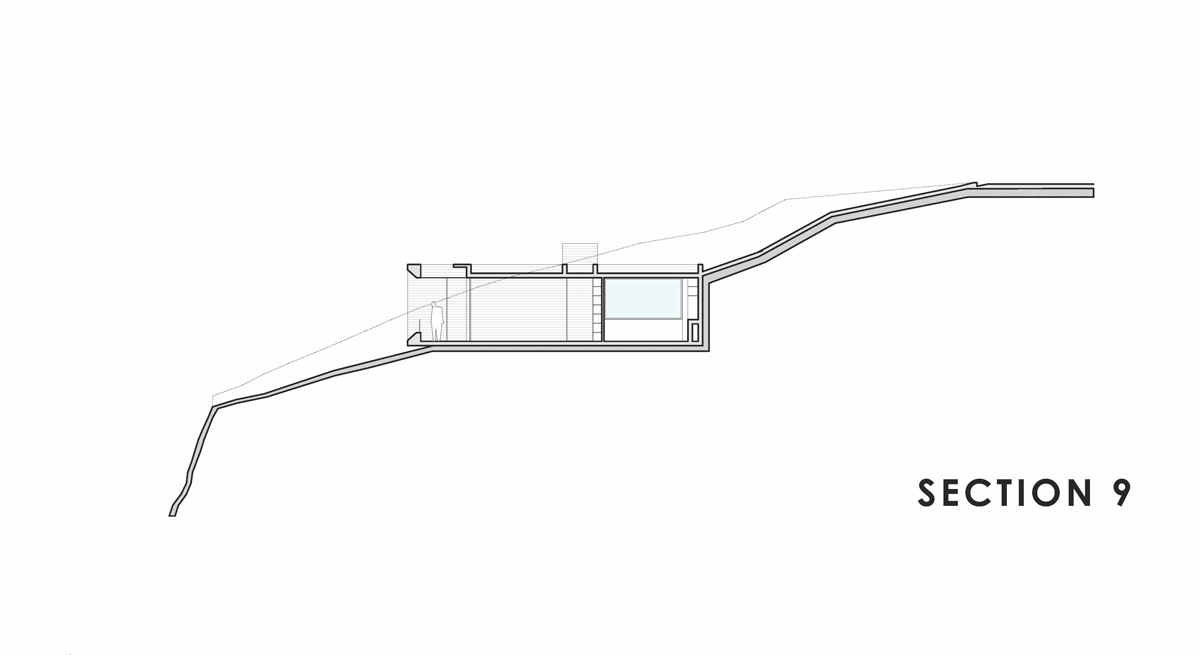
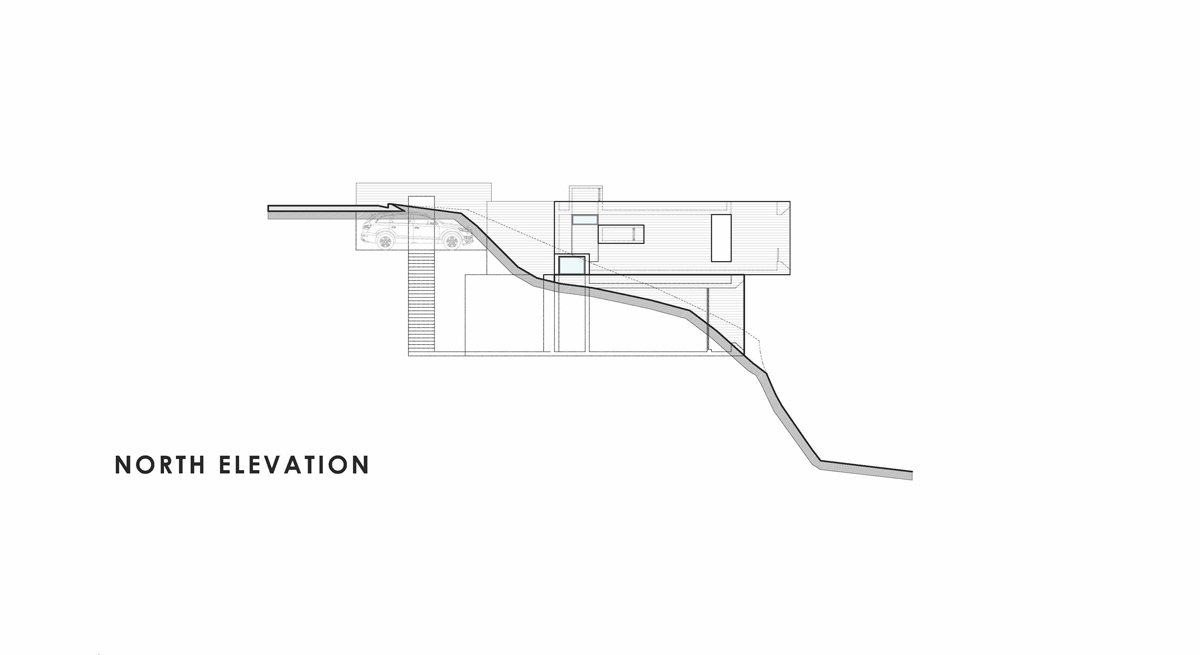
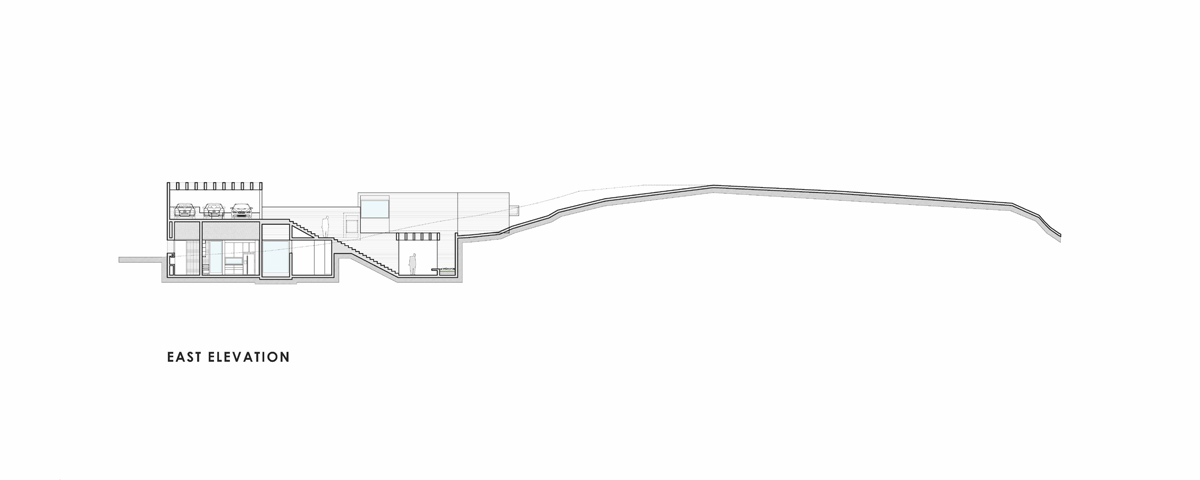
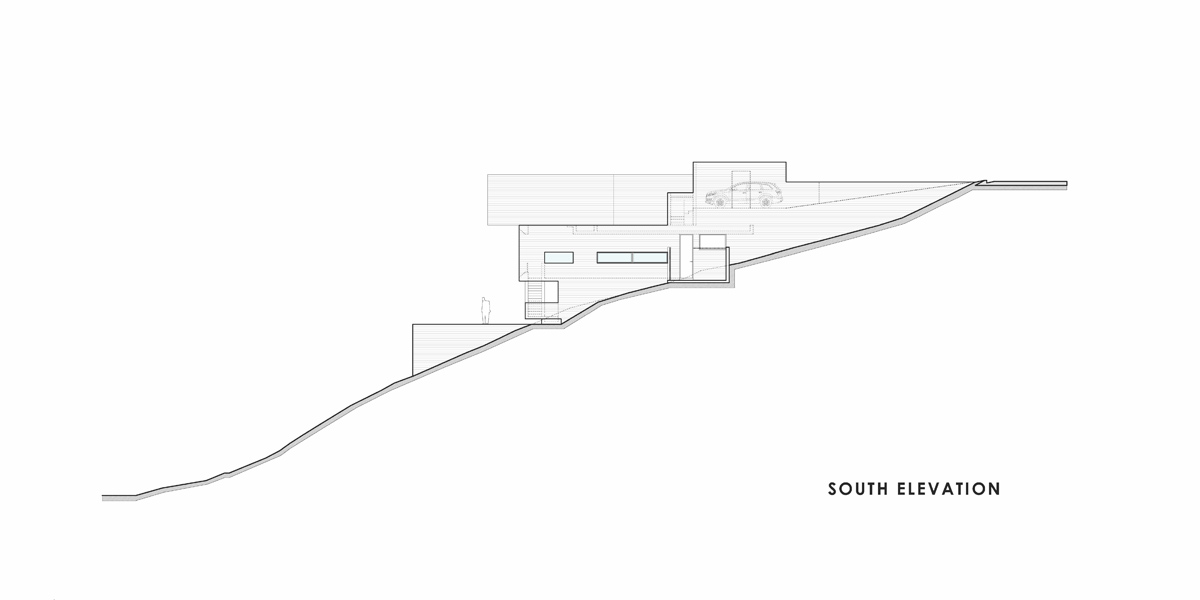
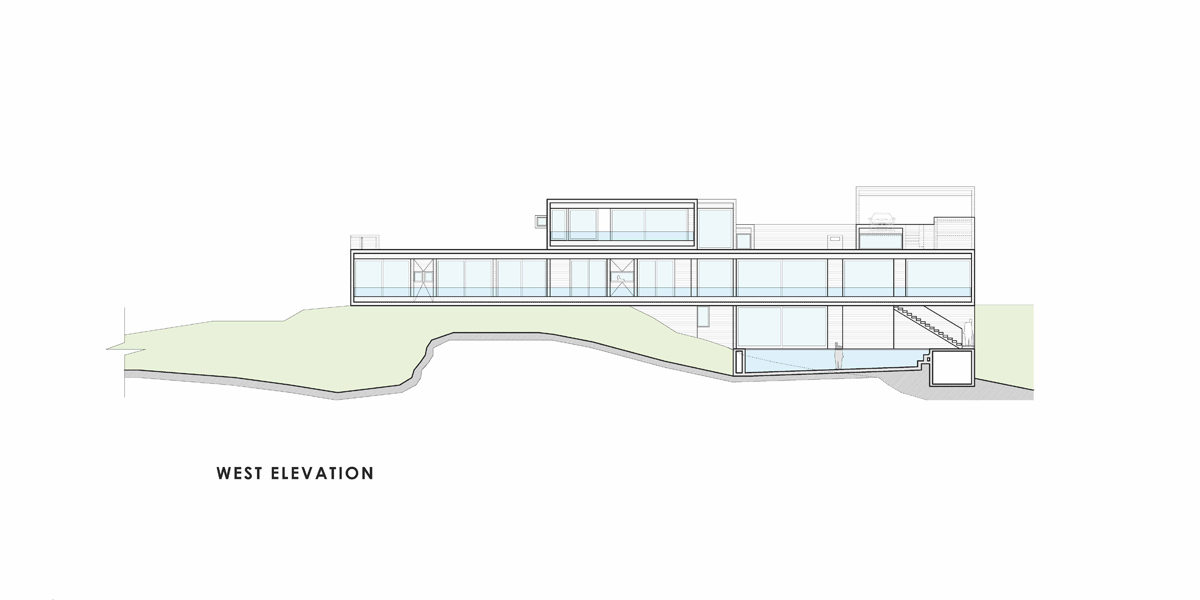







project info:
location: zapallar, chile
architect: gonzalo mardones v
engineer: ruiz y saavedra
lighting designer: paulina sir
photography: nico saieh
