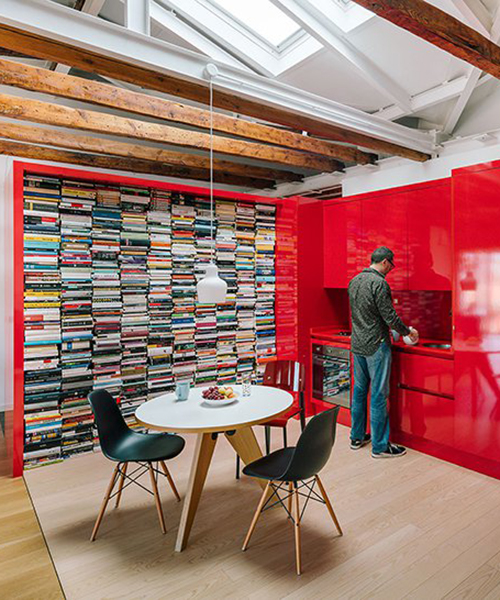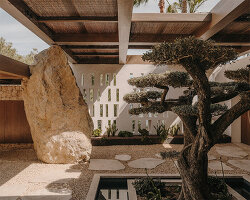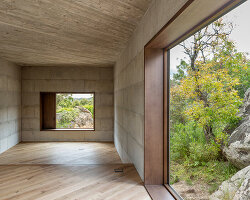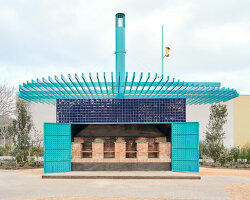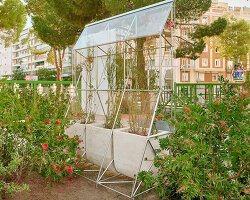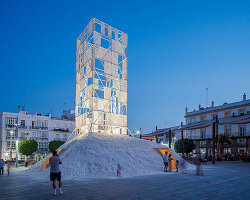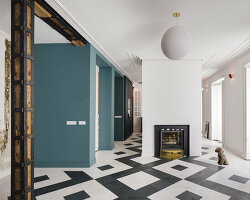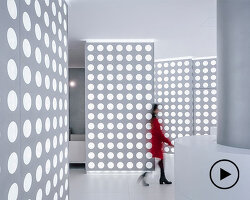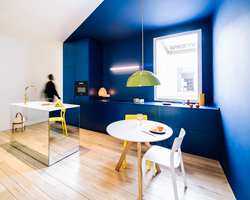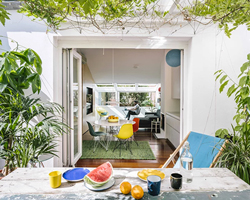spanish architect gonzalo pardo, lead architect of madrid-based practice gon architects, has completed the renovation of a 78-square-meter attic in madrid. for the project, the owner — an avid design and contemporary art collector — had a limited budget (40,000 euros) and a tight deadline together with the desire of being able to showcase his books and precious pieces.
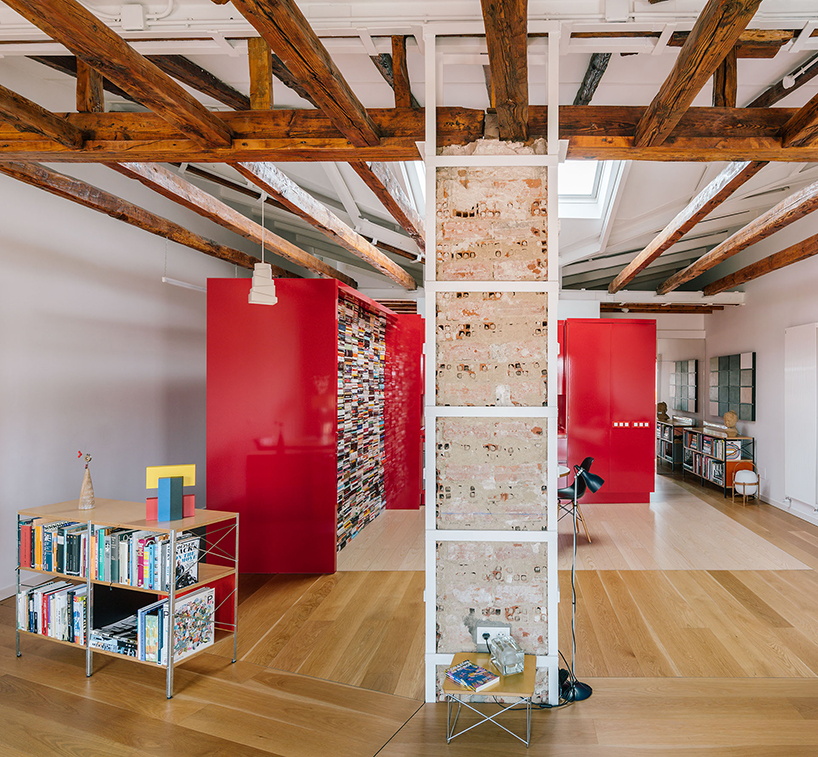
all images by imagen subliminal
‘gonzalo, I want to live alone. I need a lot of light and darkness to sleep, I’m a shivery person and hate air conditioning,’ commented the owner to the architect. ‘I work on weekends at home and organise meetings with friends but never have parties. I collect contemporary art. I like to eat outside the house and read on the couch. I take long showers and I’m obsessed with order. I have 40,000 euros and want to celebrate new year’s eve at home.’
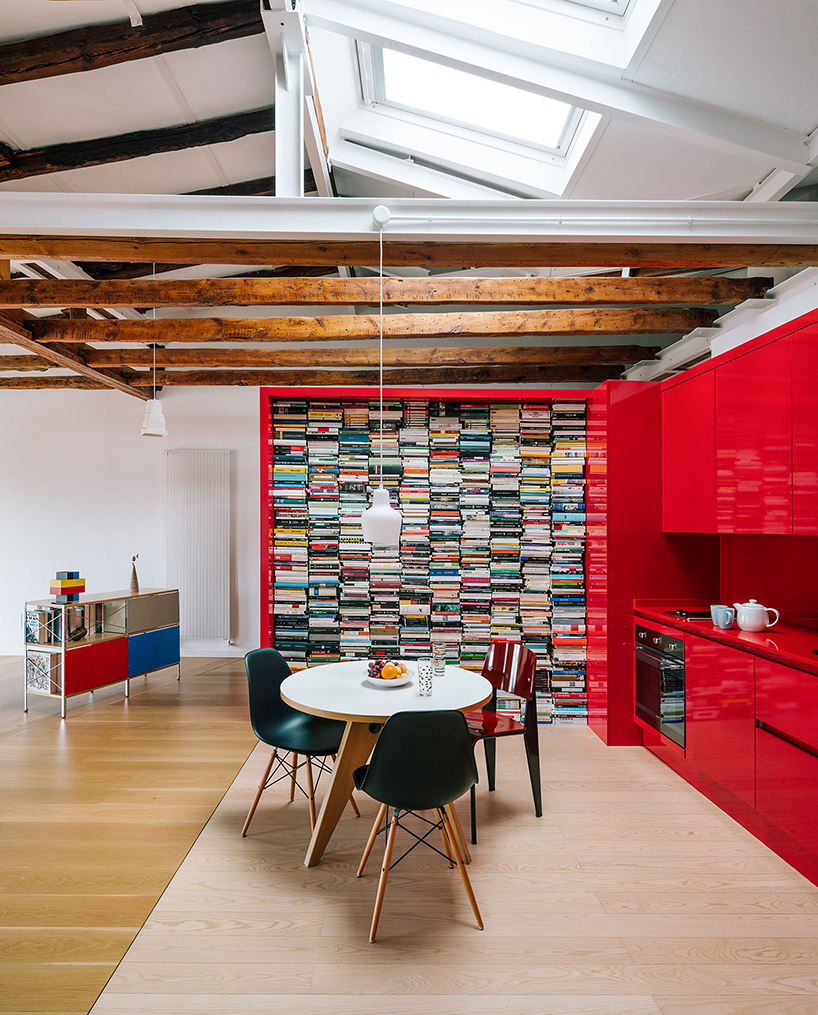
with this is mind, and faced with a relatively small attic in the center of madrid, gon architects knew where to start. the first step was emptying the spaces by removing false ceilings and partitions, creating apertures to the east towards the silent patio, to the west towards the city, and towards the always blue madrid sky. following this, the idea of crossing the space with a magnetic line that radiates redness came, making it the perfect place to store the objects.
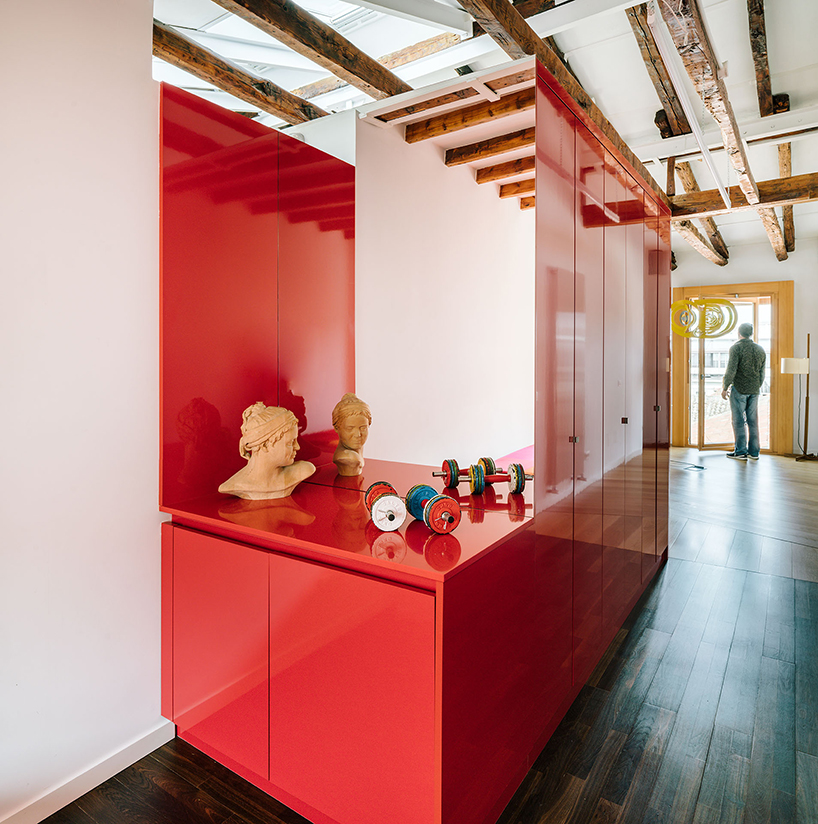
the project was solved having storage as a starting point. a standard red, bright and continuous piece of furniture was inserted inside the space, creating the circulation. made of kitchen cabinet modules, the furniture measures 14.50 meters in length, 0.60 meters wide and has a volume of 22.27-square-meters. the cabinet serves therefore as a bookcase, as the kitchen, closet and bathroom.
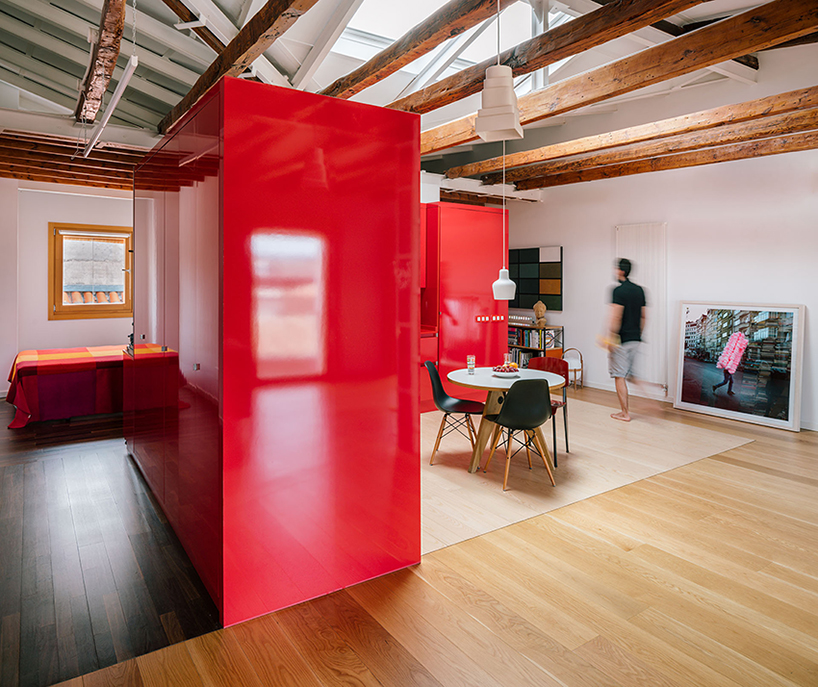
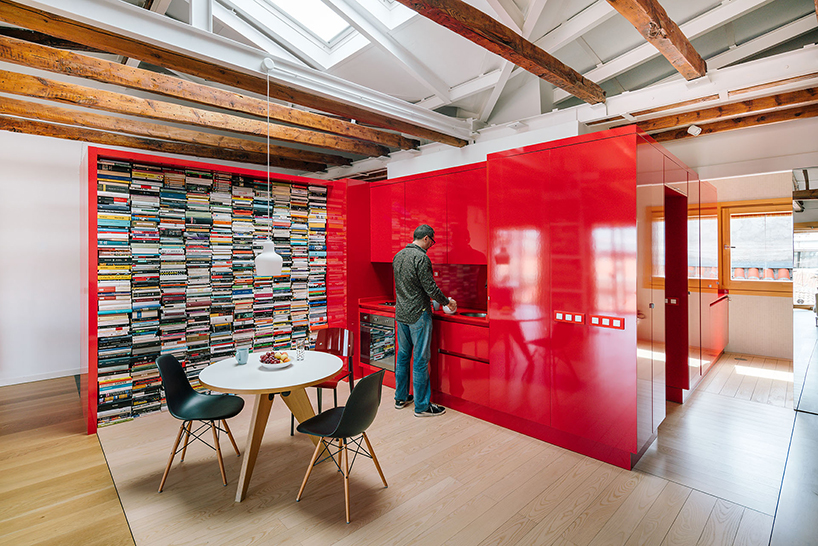
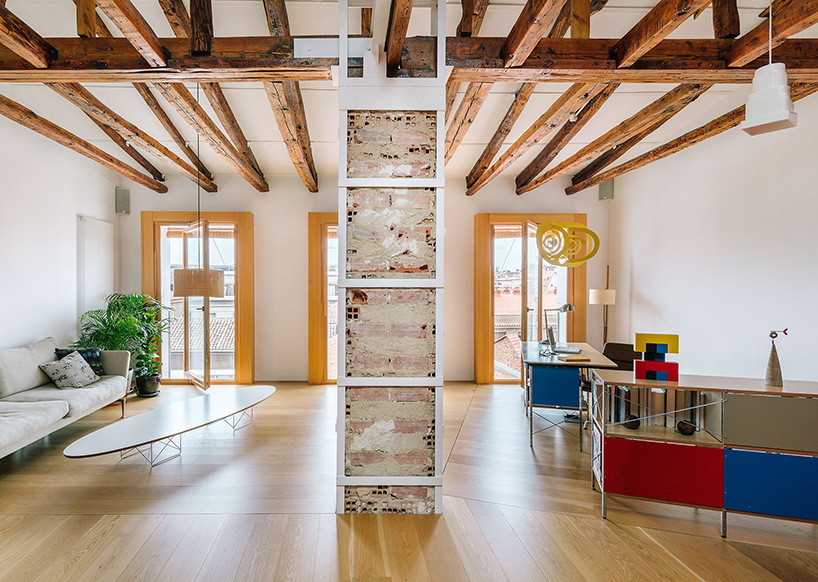
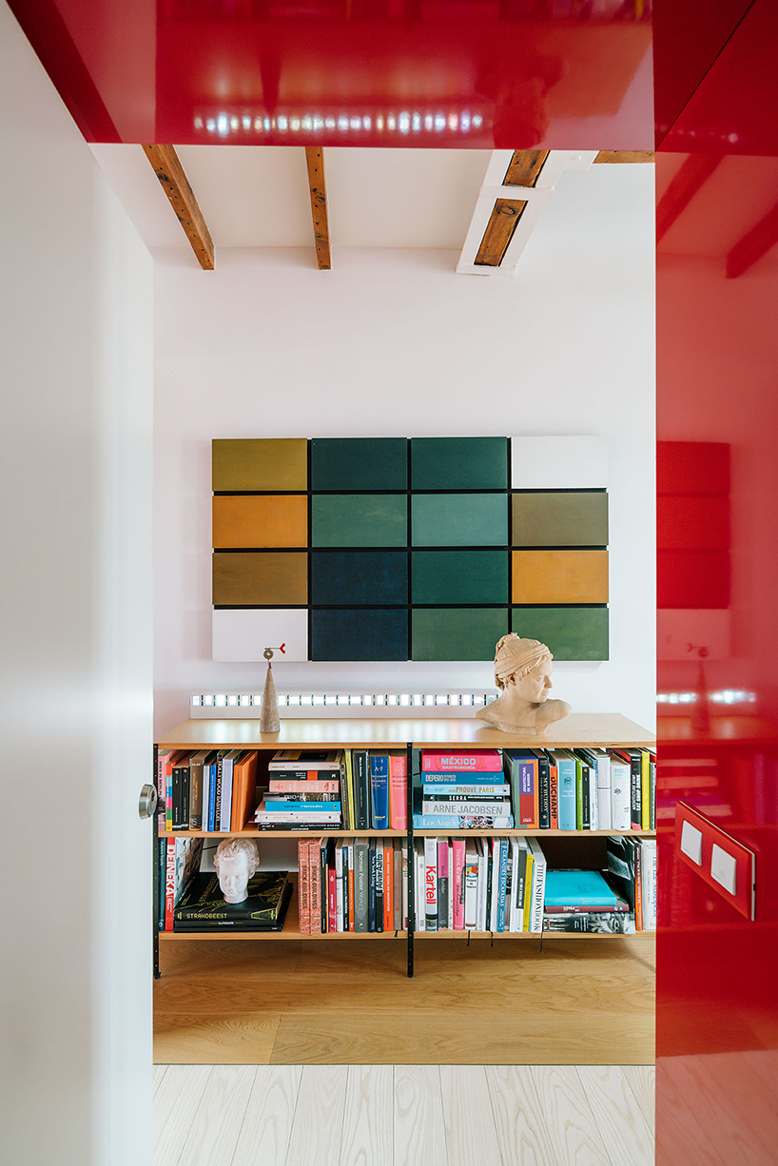

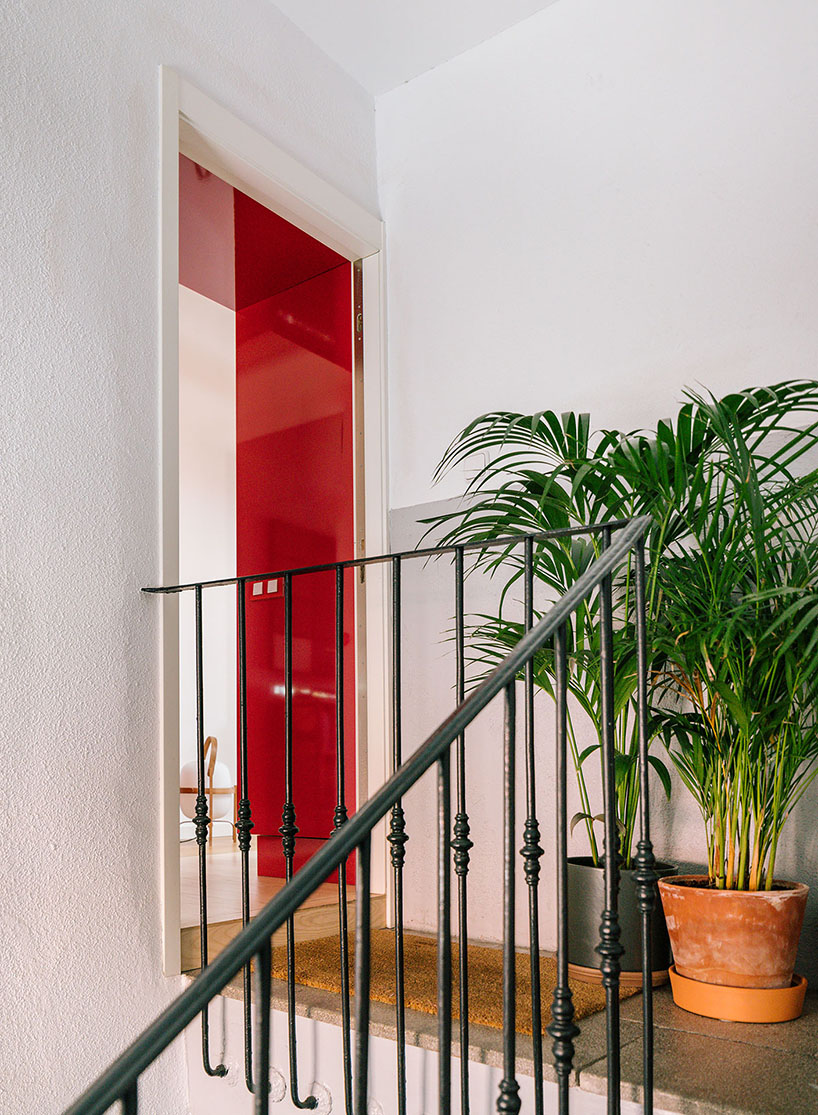
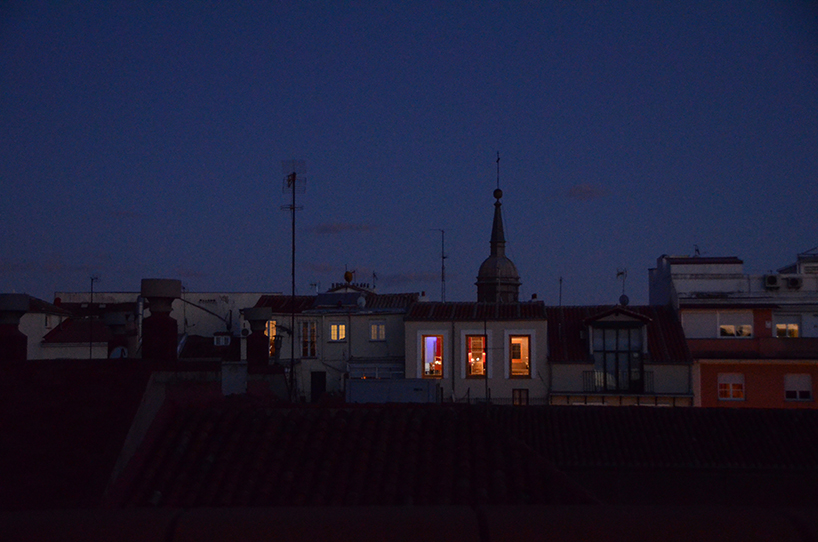
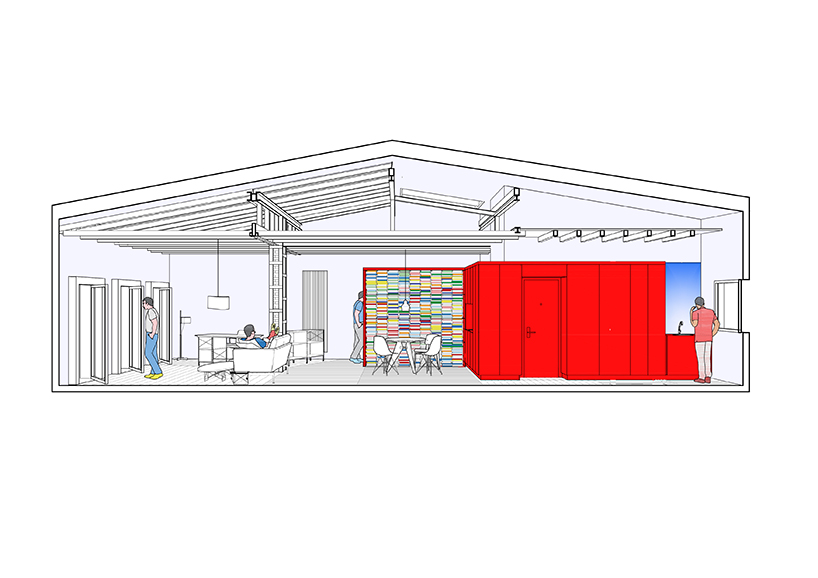
section
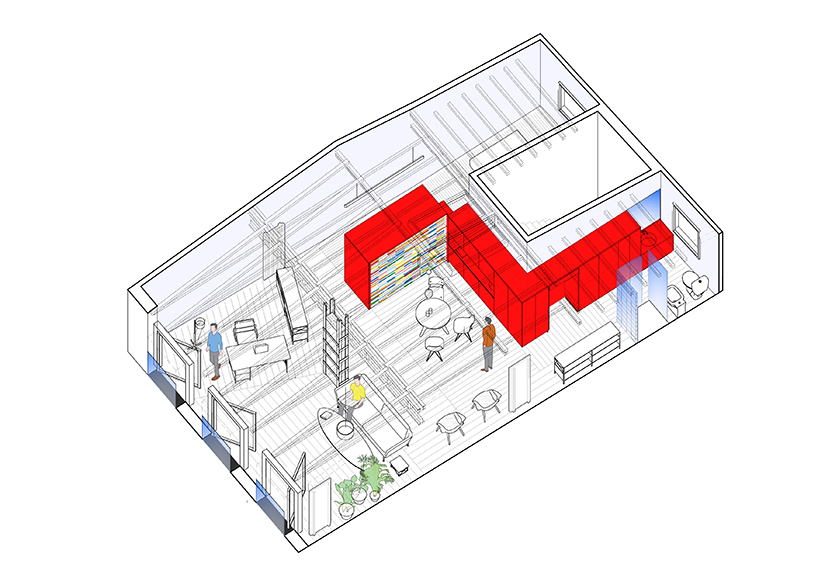
axonometric
project info:
architects: gon – gonzalo pardo
collaborators: clara dios
red furniture: victoria gonzález expósito / vonna
photography: imagen subliminal (miguel de guzmán + rocío romero)
area: 78m2
client: private
location: madrid
completion date: 2017
