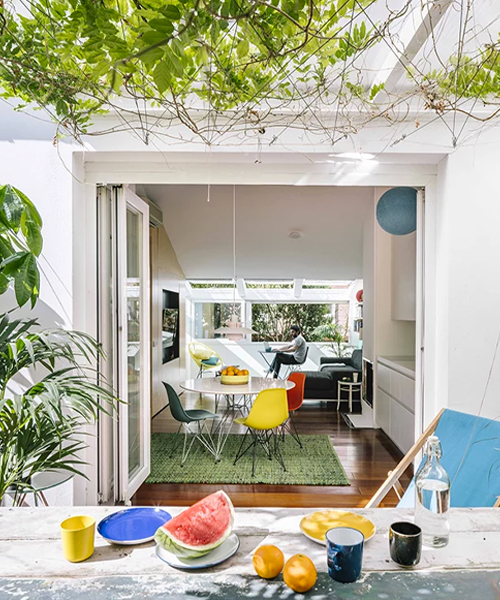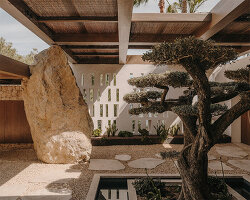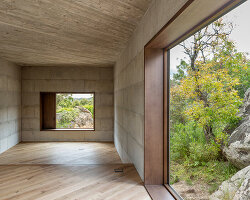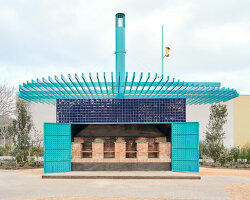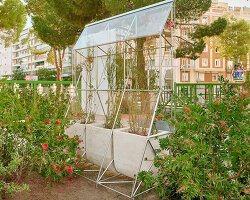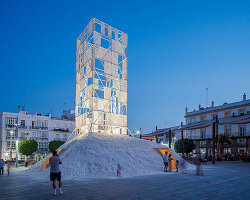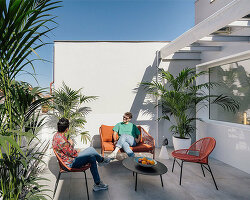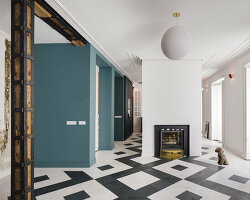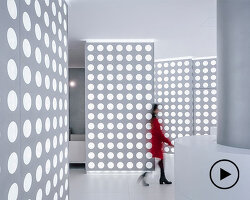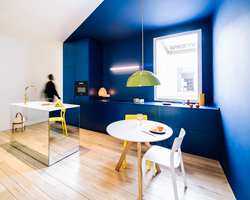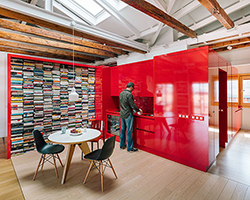located in the conde duque neighborhood of madrid, spain, gon architects has designed ‘G house‘. occupying the attic floor of the building, the renovation of the penthouse apartment has been created for a single person under the guiding concepts of ‘hedonism and pleasure’. over a total floor area of 1307.82 ft2 (121.5 m2), the spaces are formed with minimal partitions in order to maximize transparency and natural light, blurring the boundaries between different rooms.
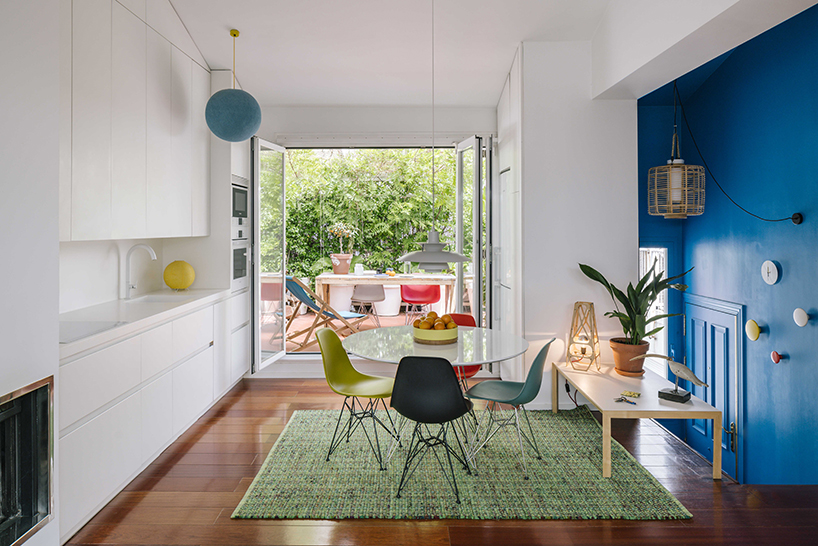
all images © imagen subliminal
upon entering the apartment, a small blue hallway greets residents and invites them up the set of stairs to the main living space. the floor plan is designed by the architect as a very open-plan space, divided only by a central core that houses storage and a shower room. this contained unit separates itself from the rest of the interior by its black walls and floor, almost like a hidden place within the house.
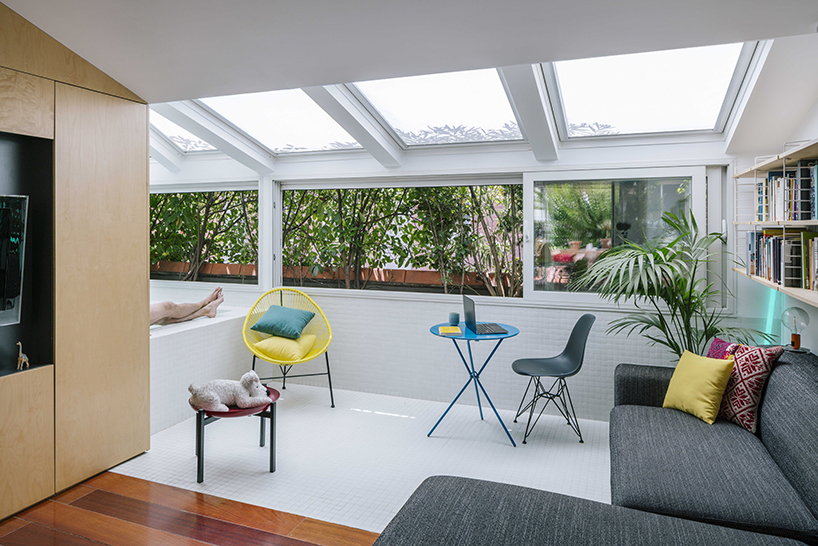
on one side of the central core, the master bedroom and study space can be found, which opens out to a private terrace. on the other side, the kitchen, dining and living area make up the social aspect of the apartment. this open, public space also opens out to a lush terrace, allowing residents to enjoy outdoor living and entertaining guests.
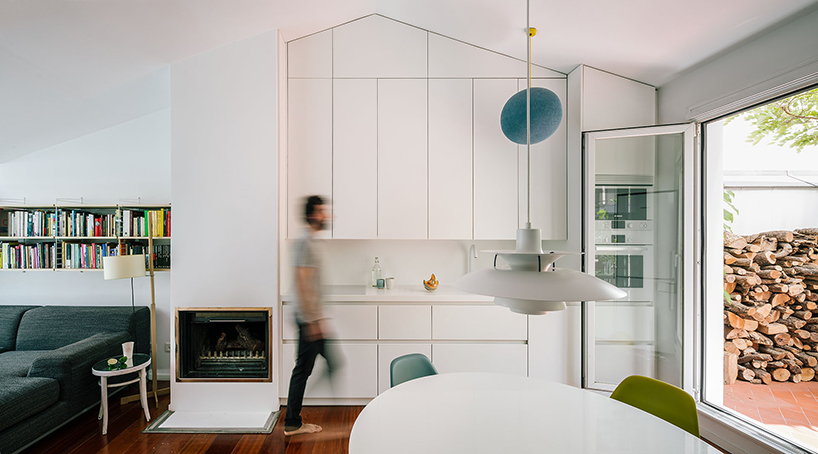
the G house also boasts design features such as the small pool to the rear of the floor plan and an expansive bookshelf that becomes almost a wall itself. the interior is characterized by an abundance of natural light and pops of bright color. the wooden floor brings an element of warmth, while the greenery that permeates the apartment brings an aspect of nature into the attic floor.
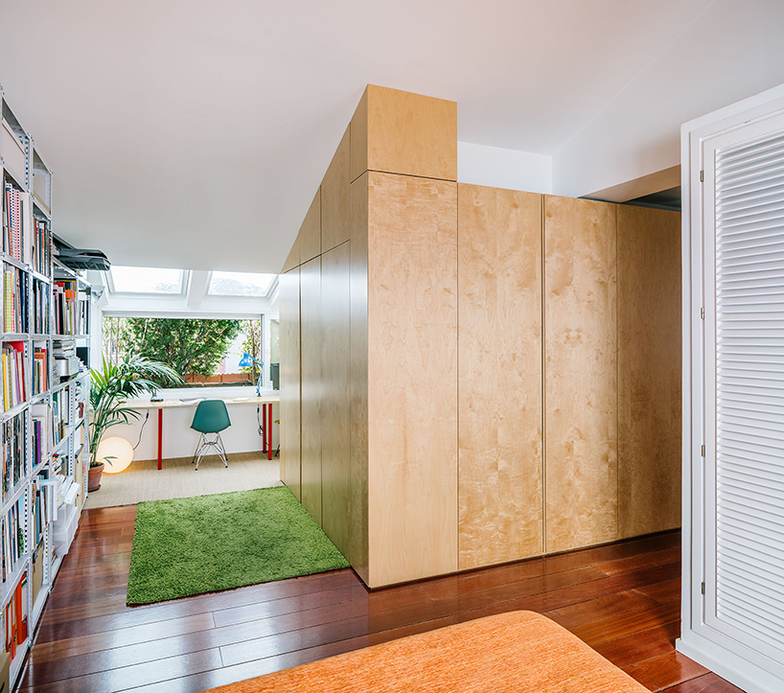
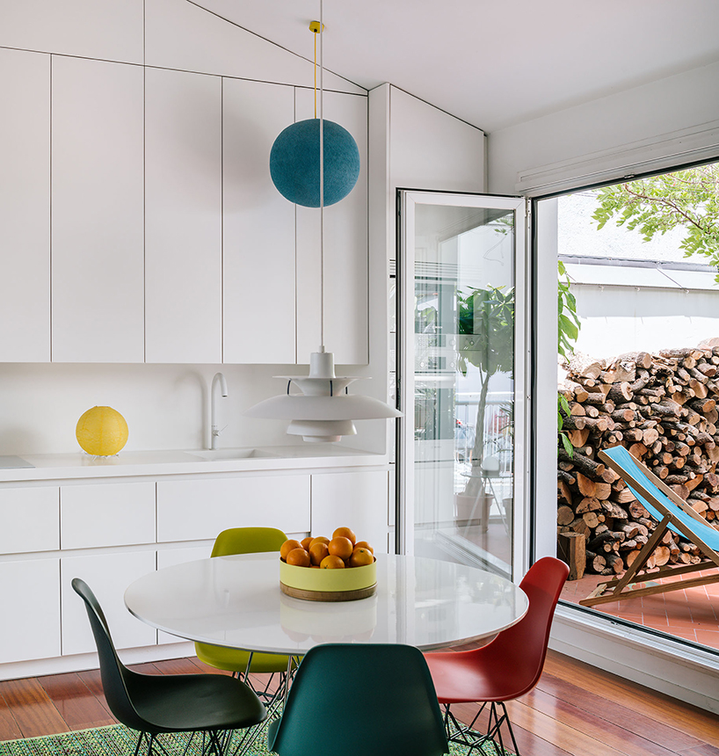
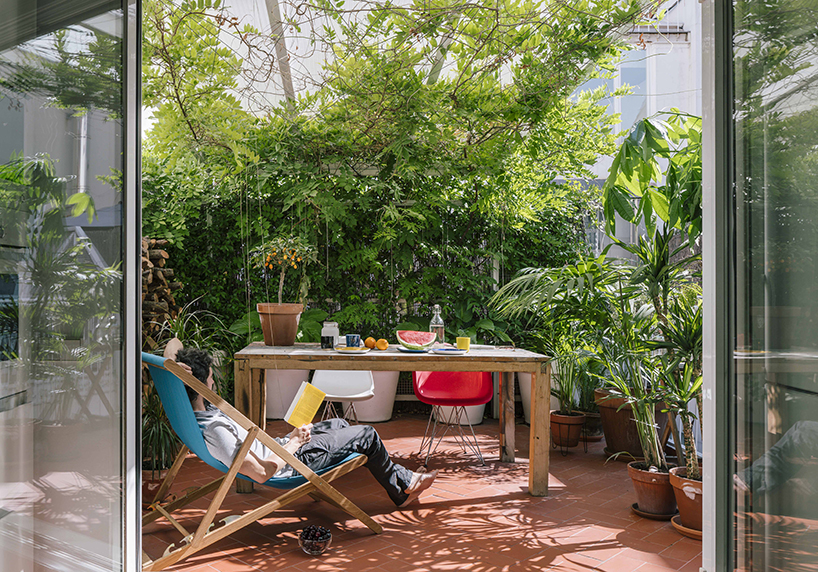
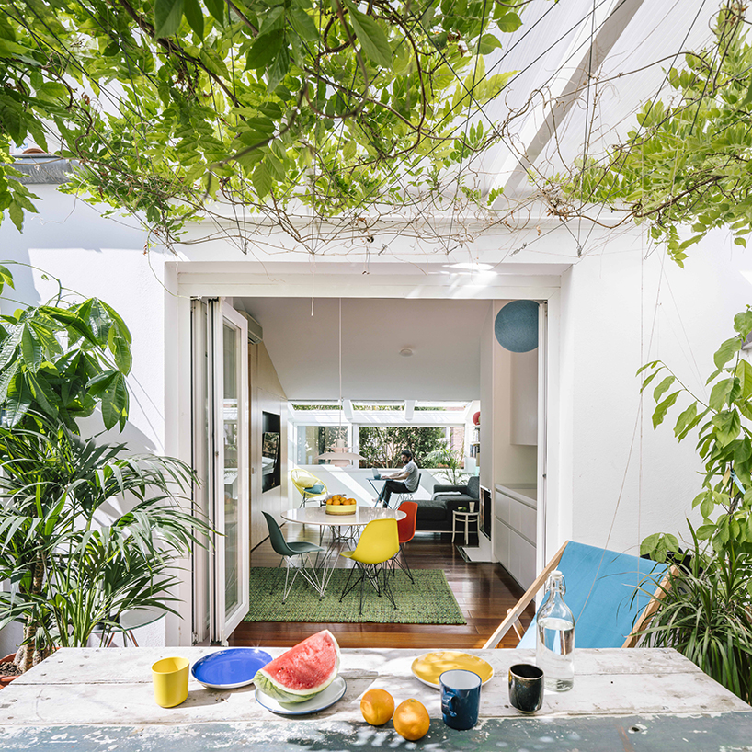
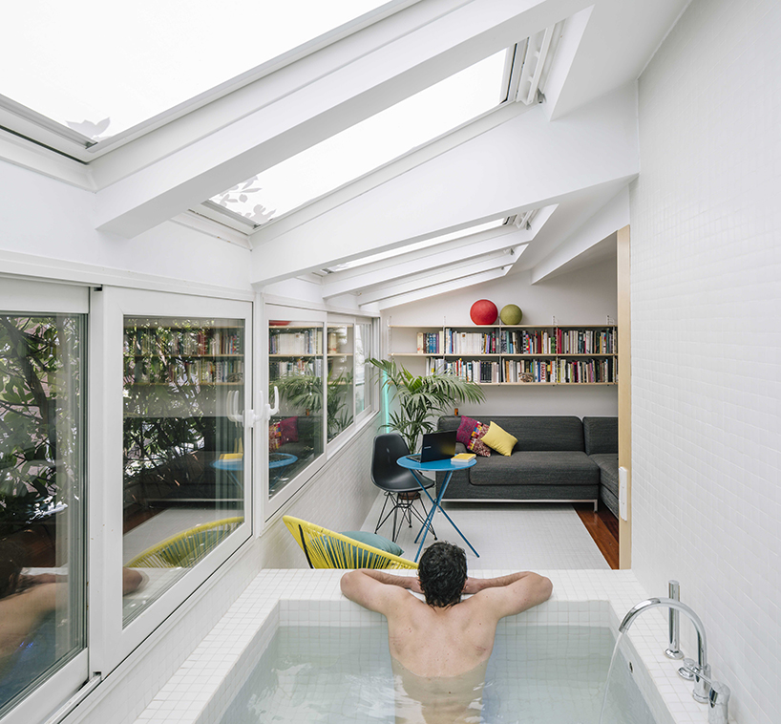
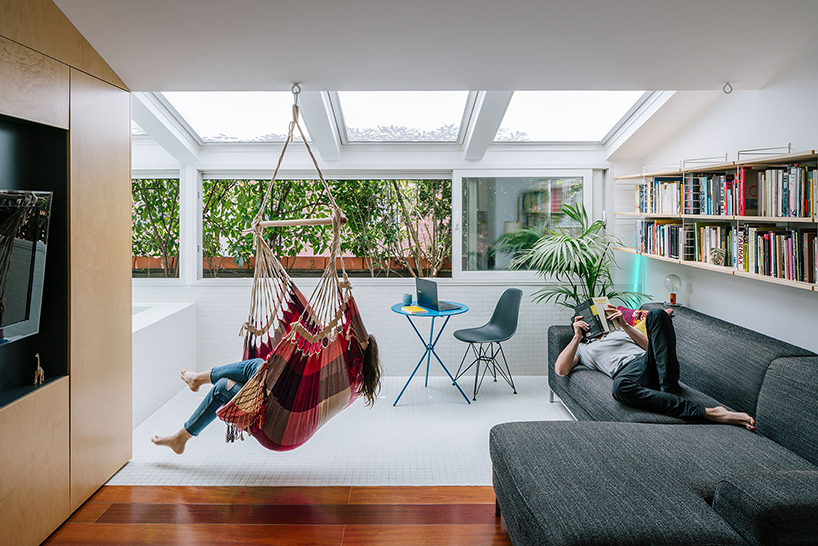
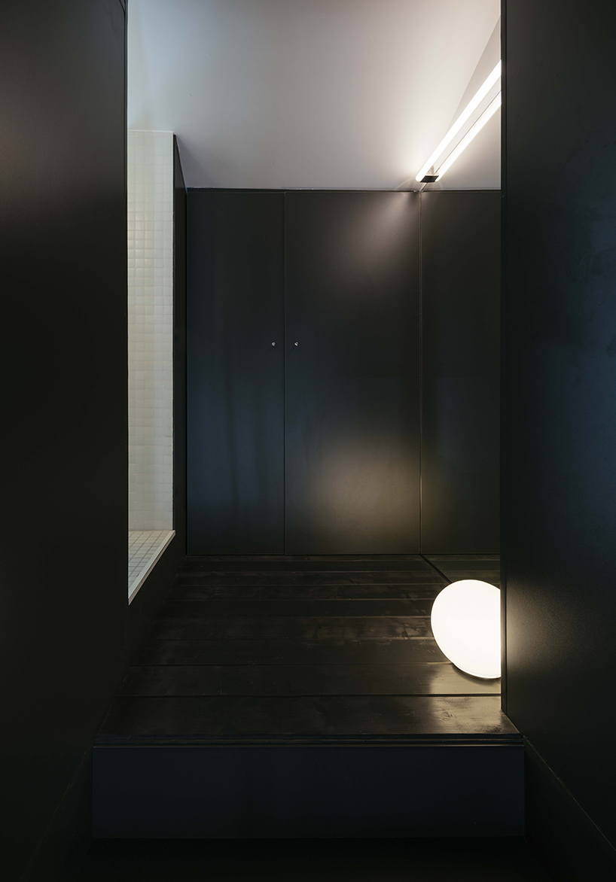
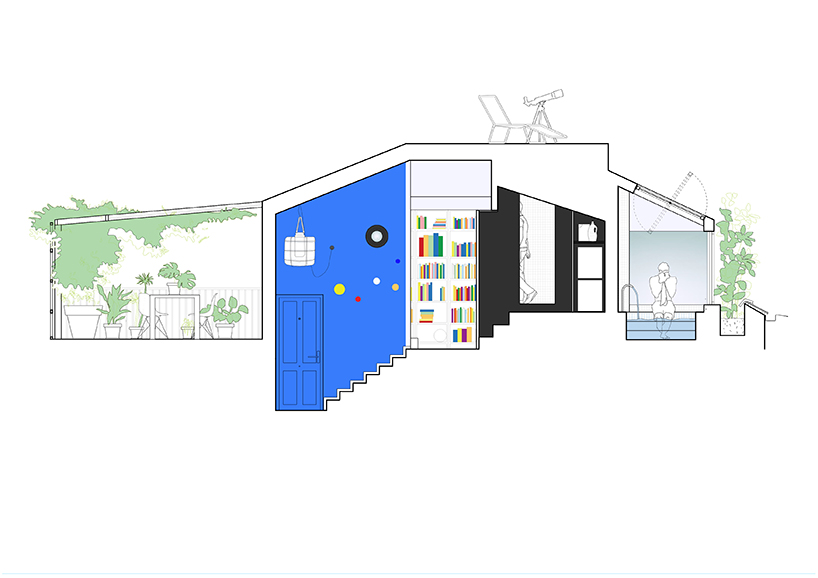
section
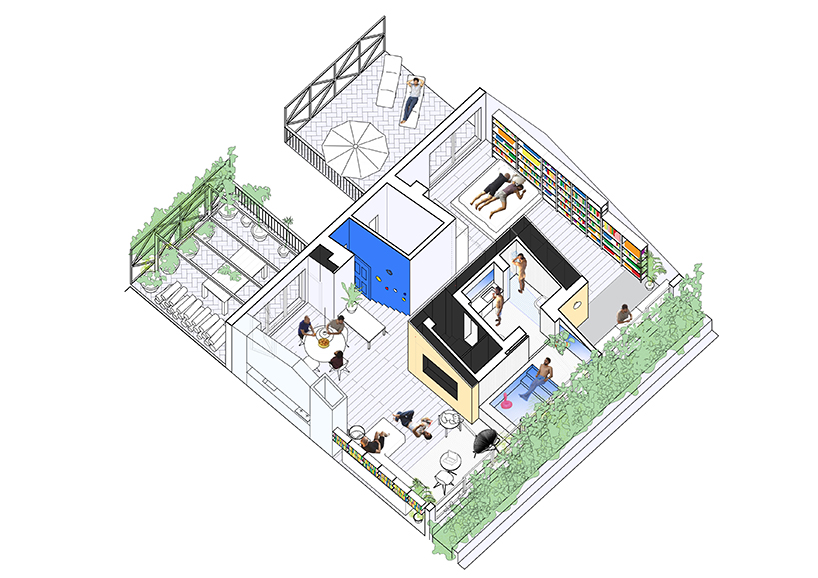
axonometric
project info:
project name: G house
location: madrid, spain
architect: gon architects – gonzalo pardo
collaborators: alejandro sánchez, clara dios
construction: alejandro ruíz – serviteco obras sl
carpentry: mariano garcía – alma ebanistería sl
kitchen: victoria gonzález – vonna
area: 1307.82 ft2 (121.5 m2)
year: 2017
photography: imagen subliminal (miguel de guzmán + rocío romero)
designboom has received this project from our ‘DIY submissions‘ feature, where we welcome our readers to submit their own work for publication. see more project submissions from our readers here.
edited by: lynne myers | designboom
