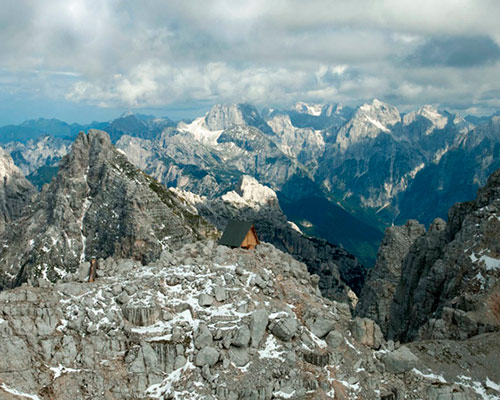‘bivacco luca vuerich’ by giovanni pesamosca, udine, italy
image © flavio pesamosca
all images courtesy of giovanni pesamosca
italian architect giovanni pesamosca has shared with us his unusually-sited cabin completed last summer at the crest of foronon buinz in the julian alps. the prefab modular wood structure, named in memory of the deceased climber luka vuerich, contains nine beds and is situated 2531 meters above sea level. it is strategically sited along a summit trail providing refuge to hikers, climbers, visitors, or anyone looking for a rest in the mountains. the project is built upon 6 circular concrete piers placed on the rocky landscape. spruce ‘x-lam’ panels and glulam beams were CNC milled on the ground, air lifted by helicopter, and assembled on site to create the 16 m2 refuge. all in all, the small house is made up of 30 prefab panels, 3 trusses, and a larch-wood floor structure. twelve men, professionals, volunteers, and friends of the vuerich family made the long hike up to the site to construct the shelter – it was built in only one day, and after a good night’s rest the crew awoke to stain and finish.
video © elena pezzetta
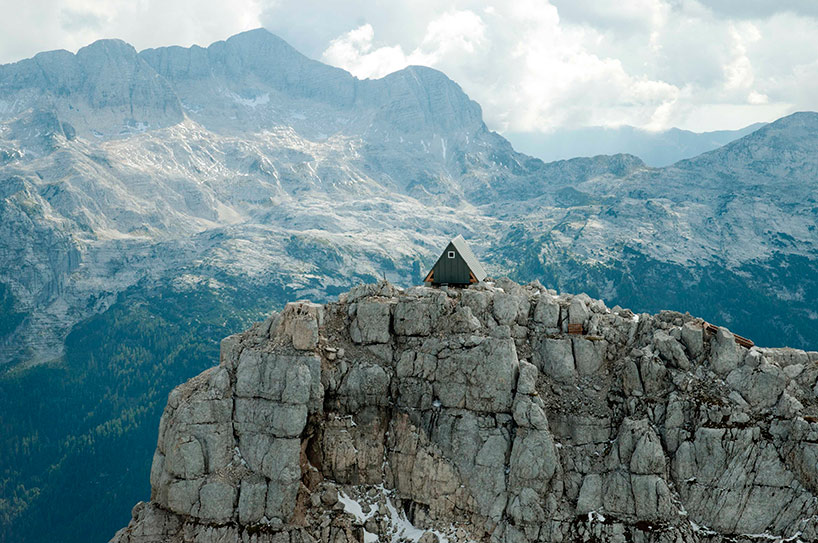
image © flavio pesamosca
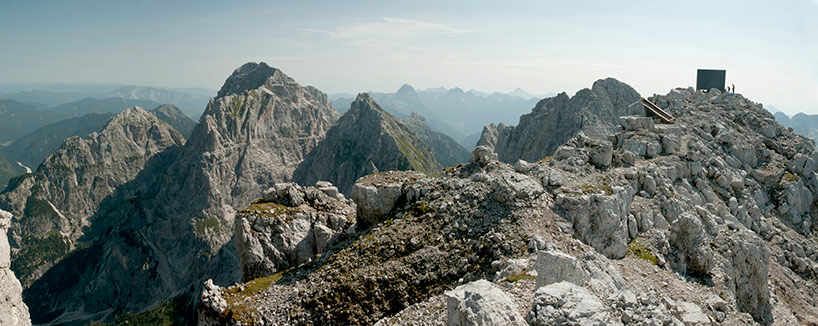
image © flavio pesamosca
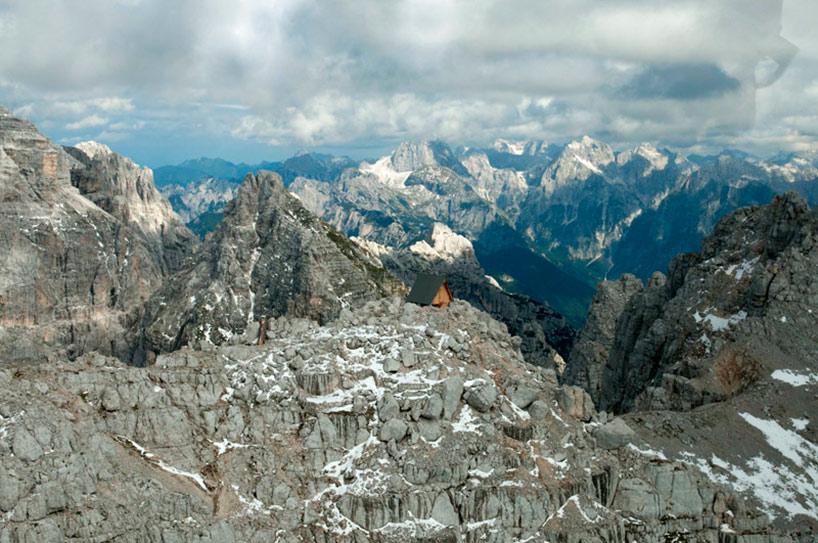
the cabin is built at the summit of the mountains, with breathtaking views across the peaks
image © flavio pesamosca
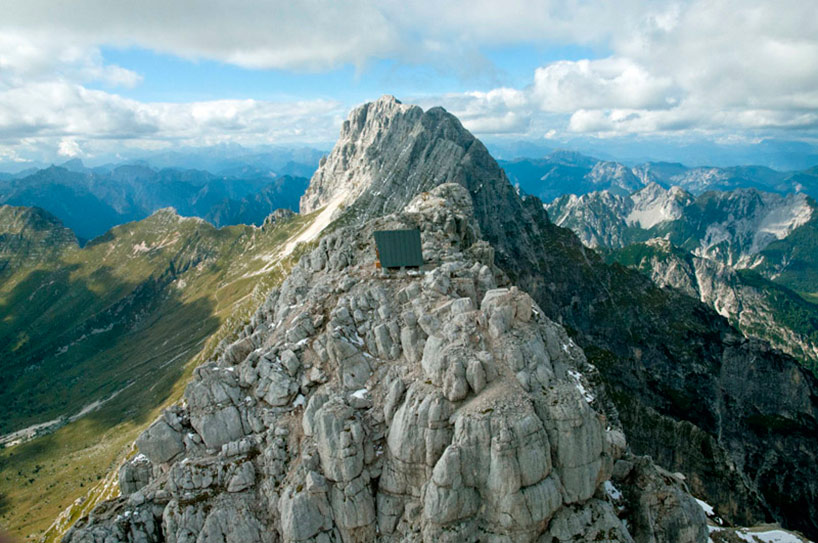
image © flavio pesamosca
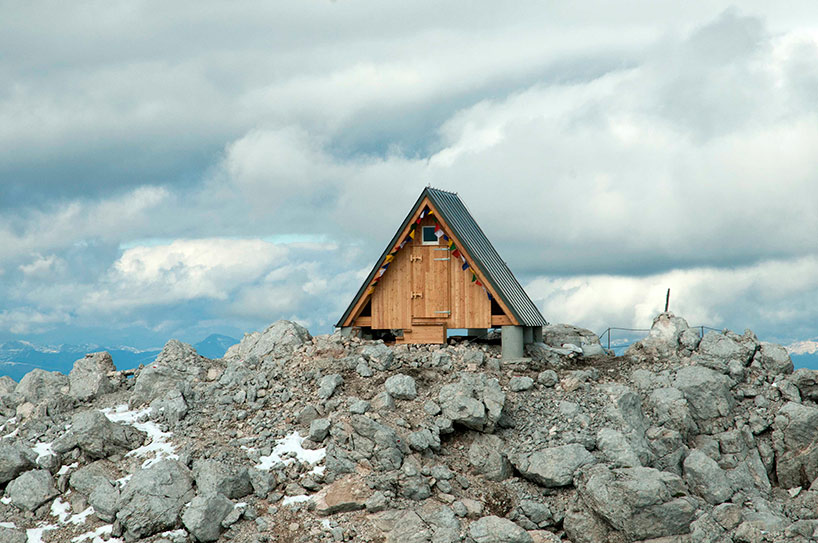
approach to the south0facing entrance
image © flavio pesamosca
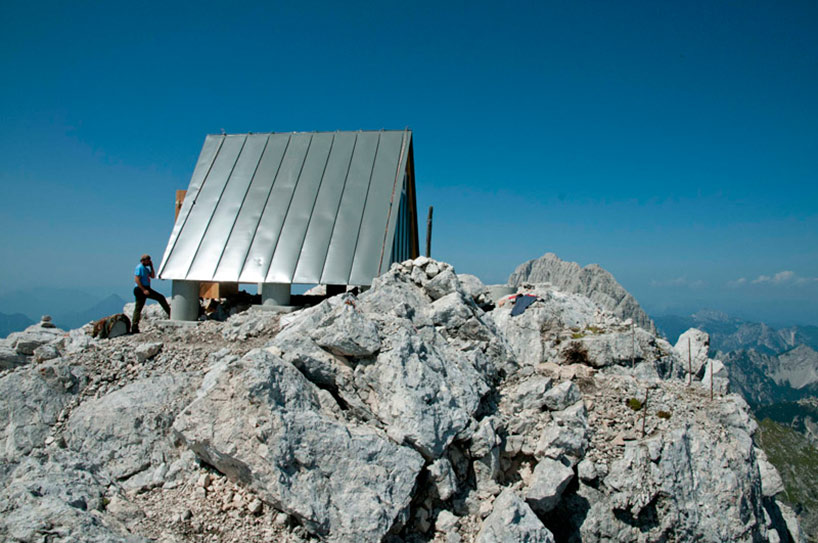
image © flavio pesamosca
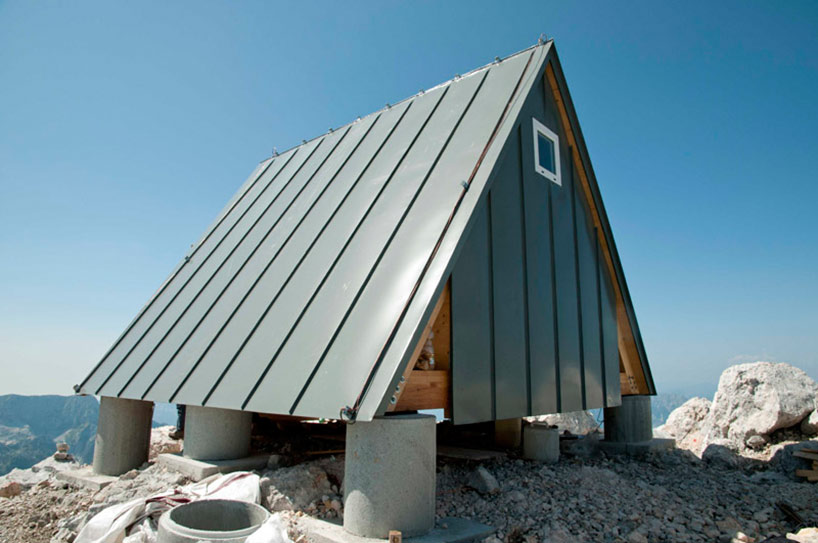
image © flavio pesamosca
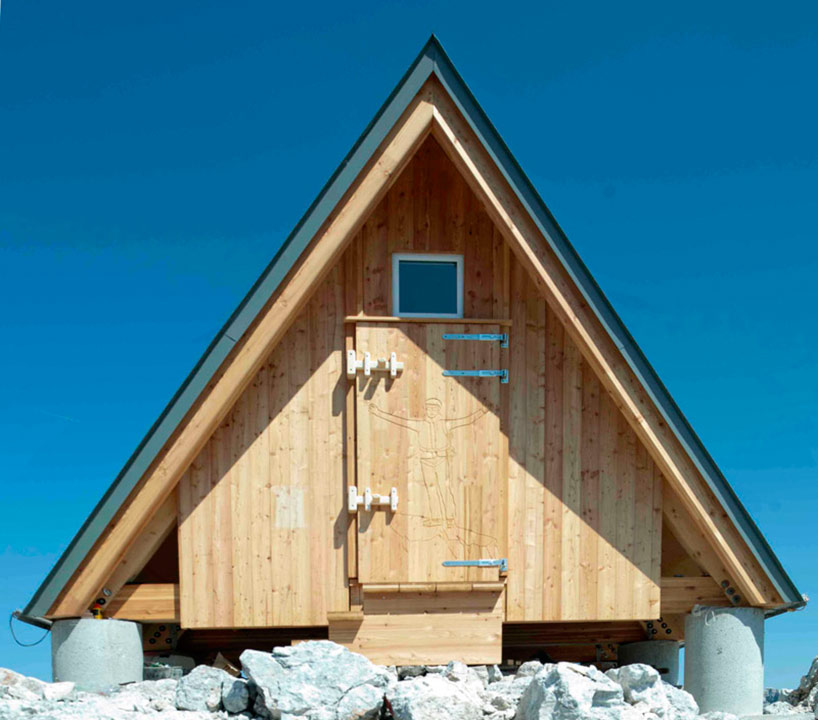
front entrance, etched door
image © flavio pesamosca
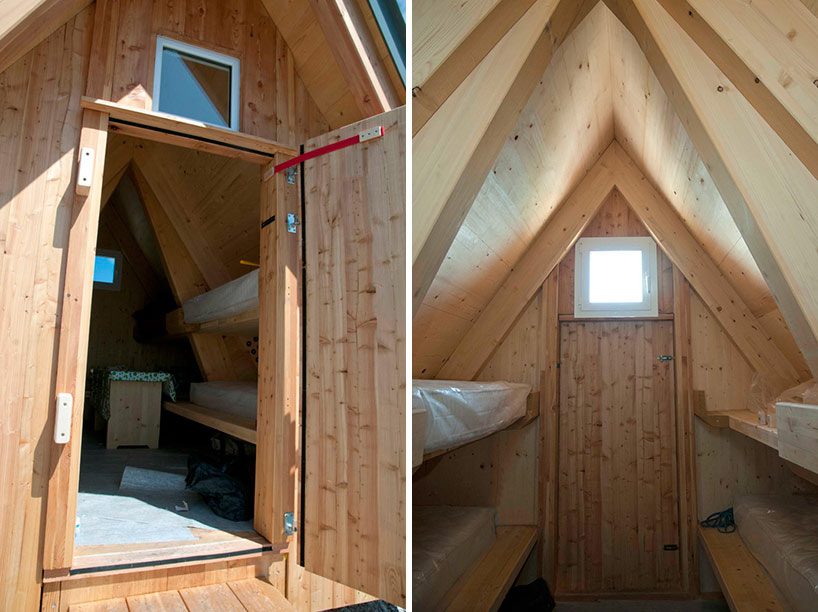
all-wooden interior
image © flavio pesamosca
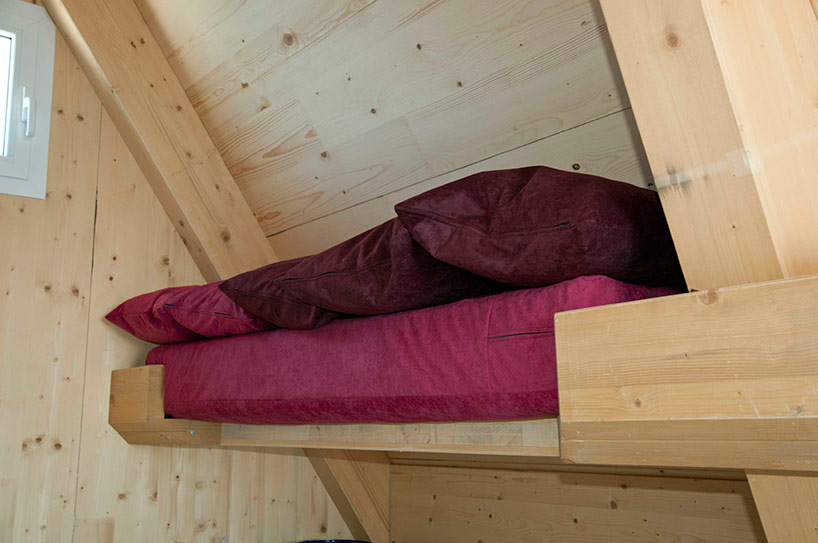
image © flavio pesamosca
![]()
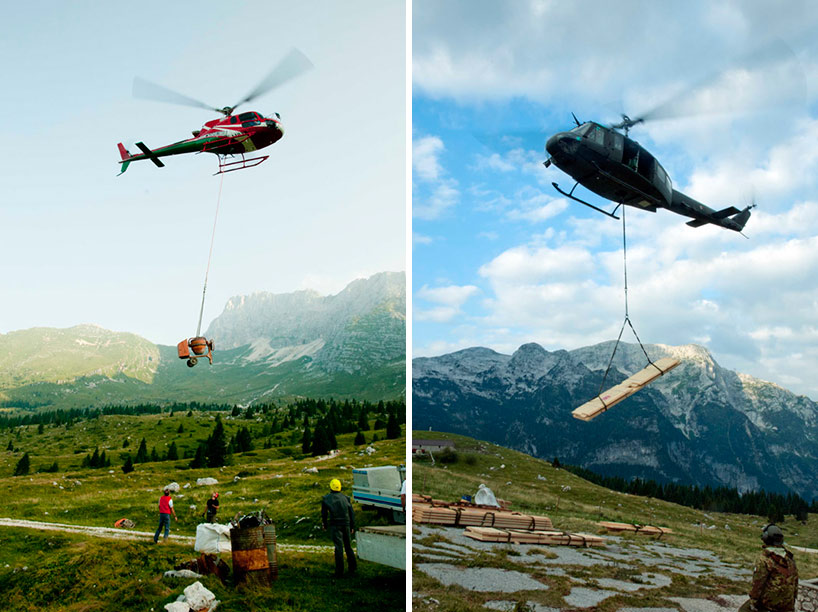
helicopter airlift
image © flavio pesamosca
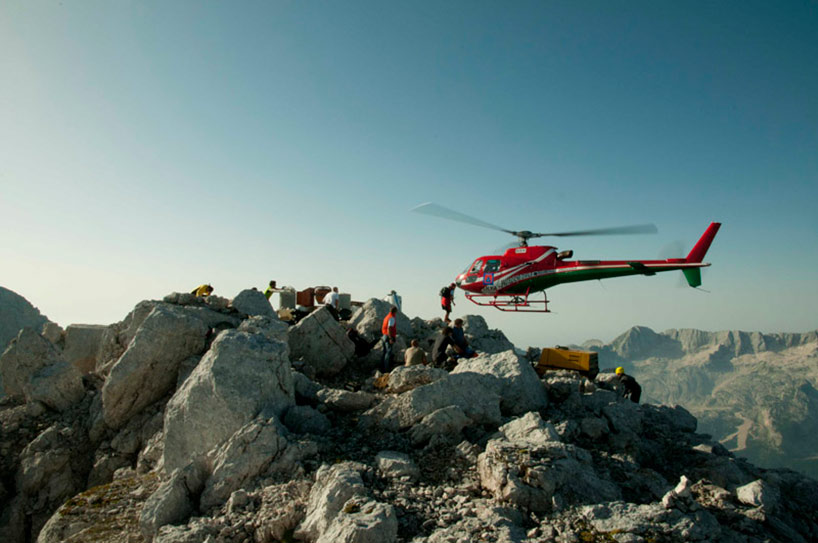
materials arrive on site
image © flavio pesamosca
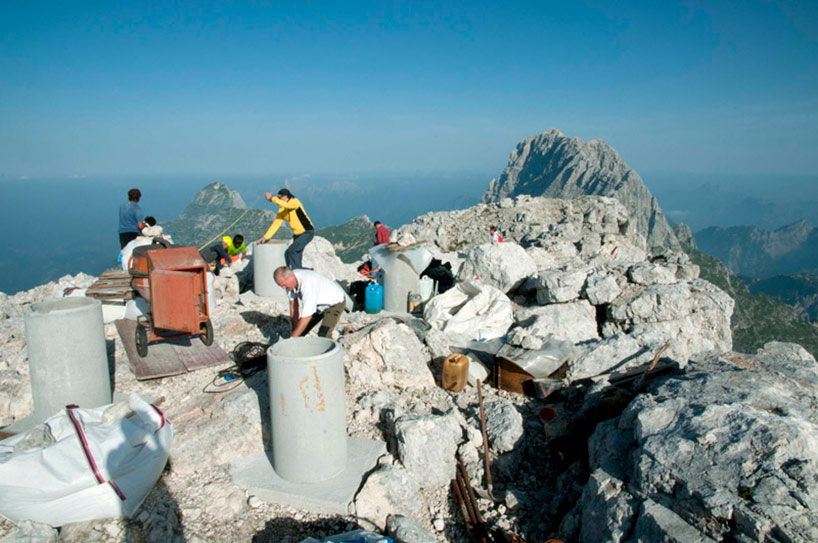
preparation of the concrete piers
image © flavio pesamosca
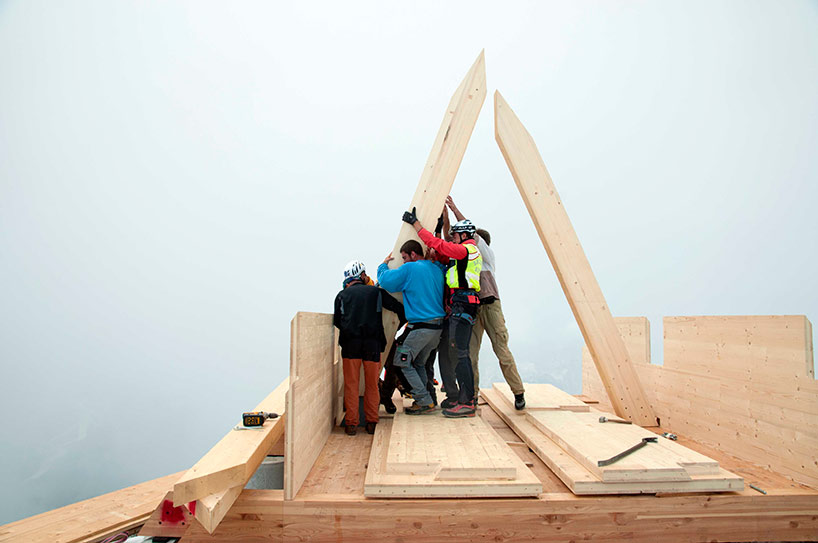
pieces are numbered and lifted into place by hand
image © flavio pesamosca
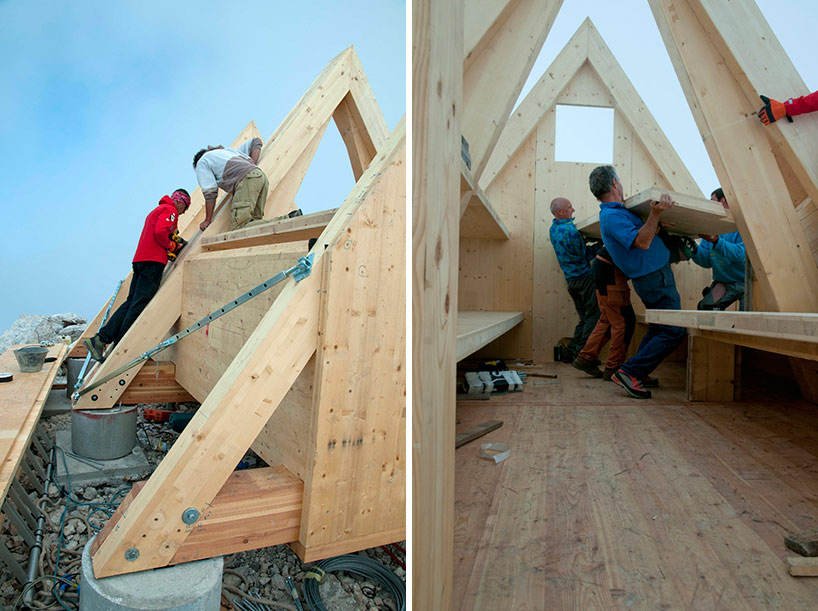
image © flavio pesamosca
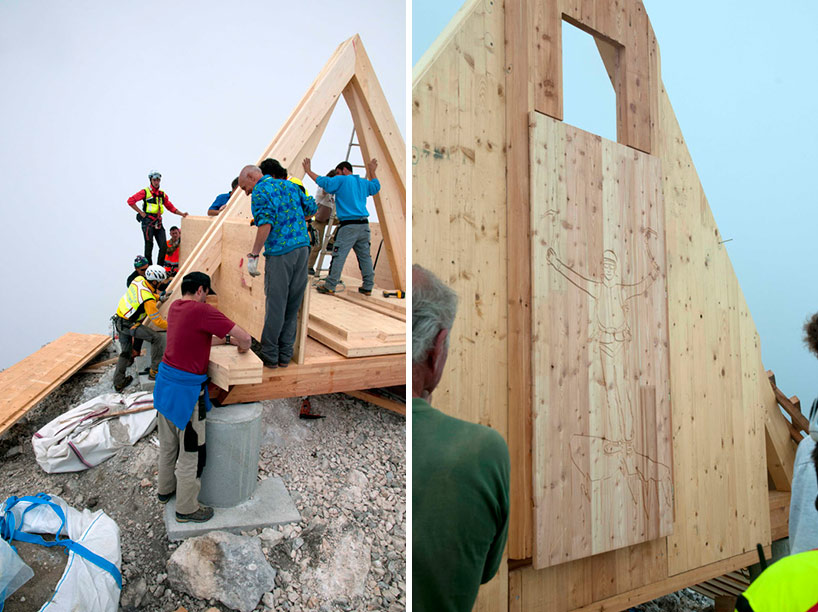
image © flavio pesamosca
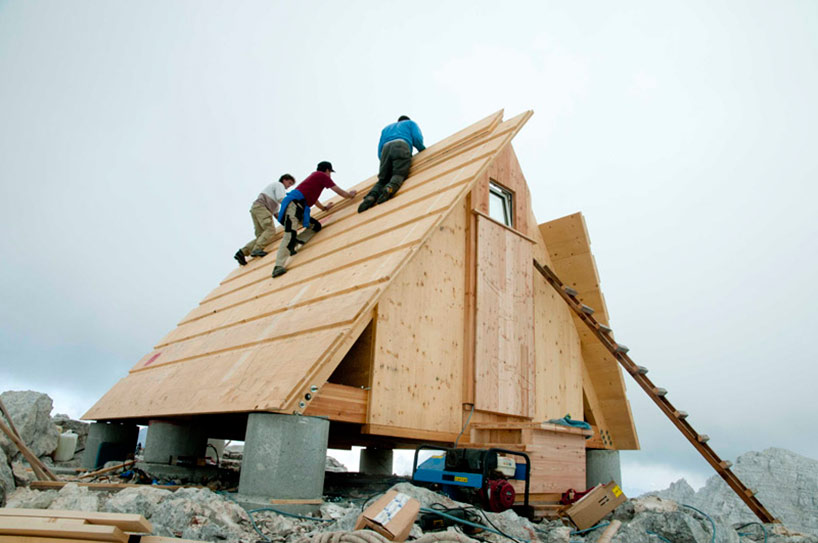
roof assembly before metal panels are installed
image © flavio pesamosca
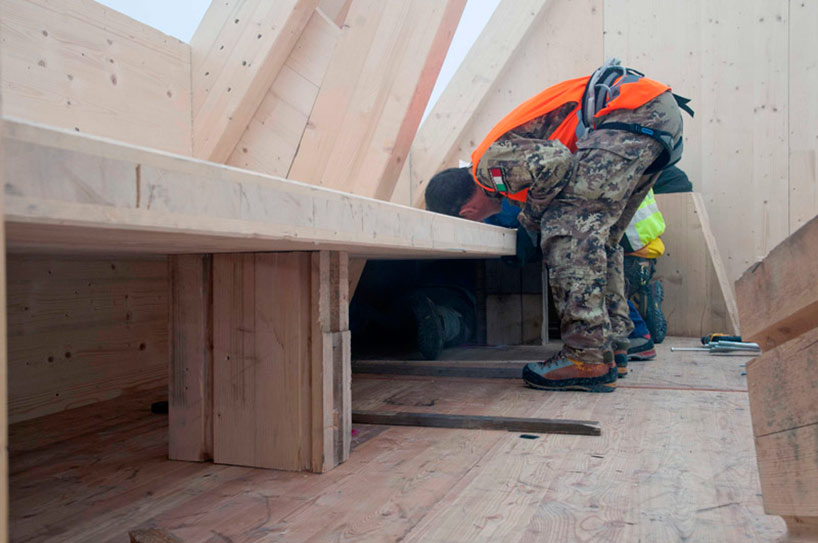
image © flavio pesamosca
![]()
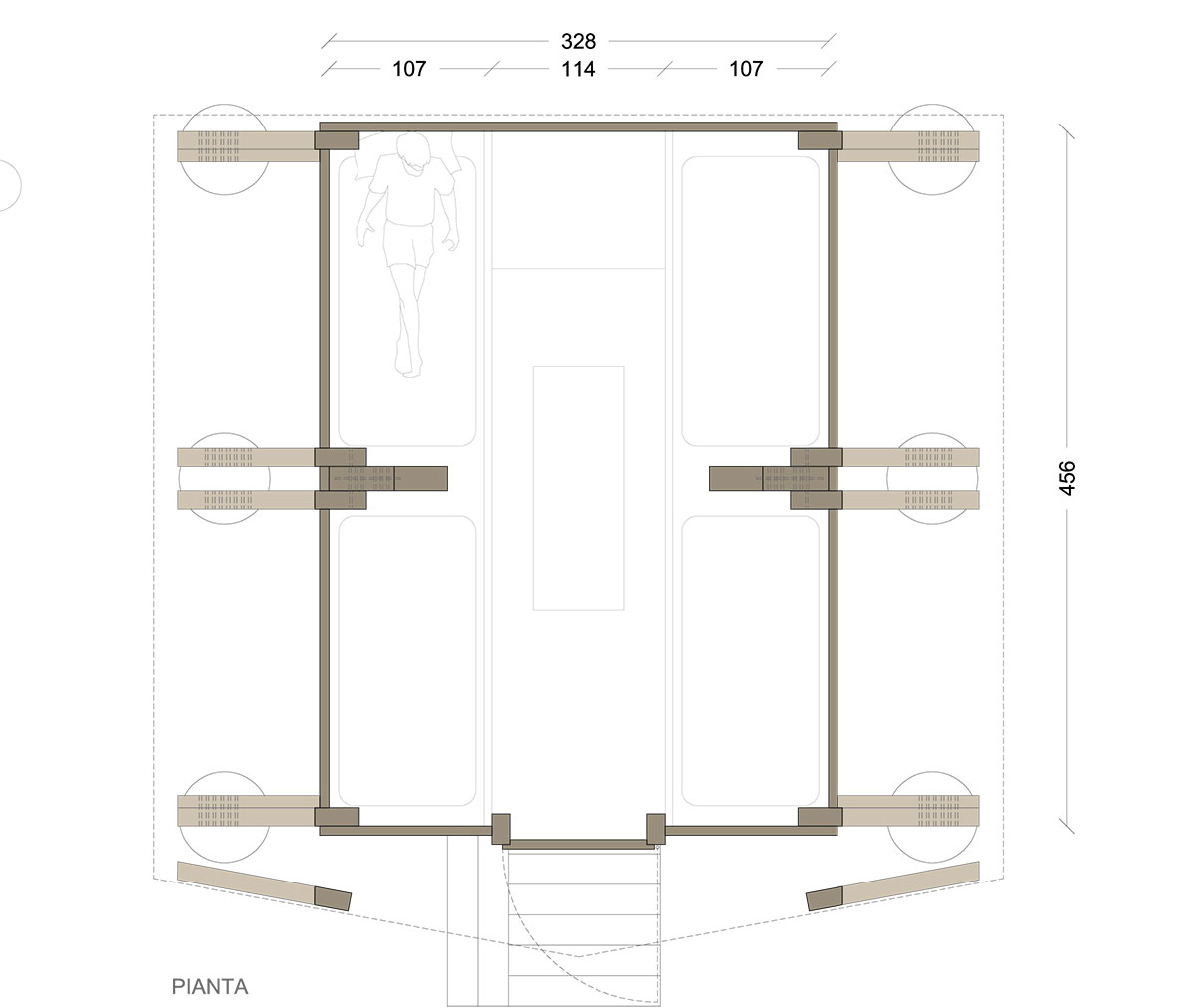





project info:
architect: giovanni pesamosca
structure: engineer valentina bertolutti
impianti: studio t.e.a.
consultants: ingegnere marco pesamosca, geometra vittorio di marco
site supervisor: geometra roberto palmieri
client: luciano vuerich
collaborators: diemmelegno snc (strutture e finiture in legno), i.d.i.r. srl (strutture in c.a.), lattoneria de cillia (rivestimenti in lamiera), baron maurizio (serramenti in alluminio)
air transport: elifriulia, aves rigel di casarsa – c.n.s.a.s. cave del predil
location: monte foronon del buinz – gruppo del montasio (2531 m.s.l.m.) – comune di chiusaforte, udine
gps coordinates: lat 46.4179 – long 13.4656
area: 15 m2
volume: 30 m3
design: december 2011 – april 2012
construction: july – august 2012
