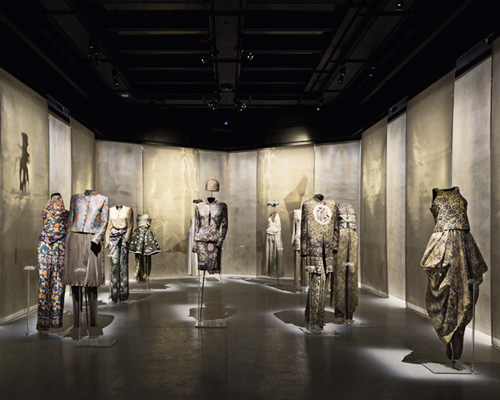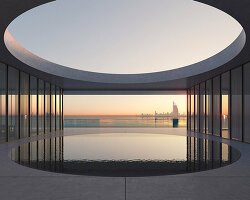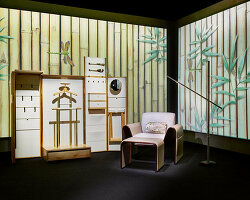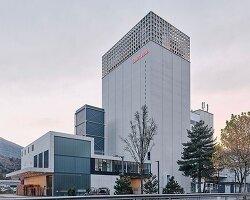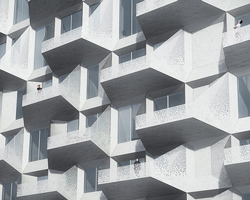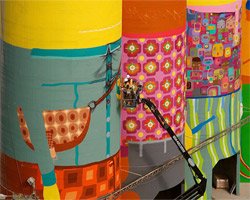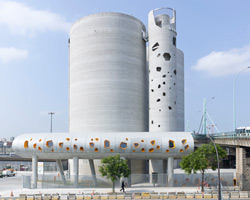armani silos in milan celebrates 40 years of the italian fashion house
image © davide lovatti
all images courtesy of armani silos
contained within a former granary in milan’s creative tortona district, italian fashion designer giorgio armani has opened a contemporary exhibition space. coined the ‘armani silos’, the public project seeks to illustrate the brand’s professional experience, while simultaneously showcasing new attitudes and lifestyles that capture changing times and cultures.
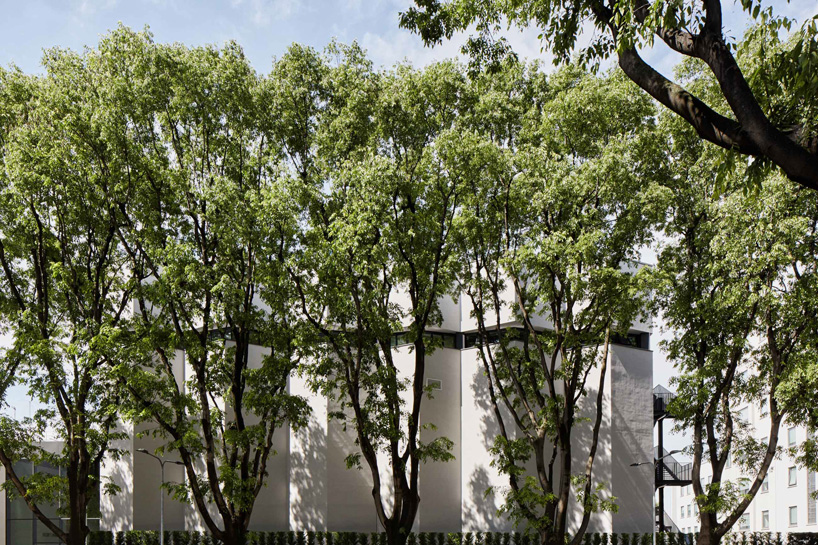
the venue is contained within a former granary in milan’s tortona district
image © davide lovatti
originally constructed in 1950, the building measures around 4,500 square meters with a program spread across four levels. ‘I decided to call it silos because this building used to store food, which is, of course, essential for life. for me, just as much as food, clothes are also a part of life,’ explains giorgio armani – who personally conceived and oversaw the renovation.
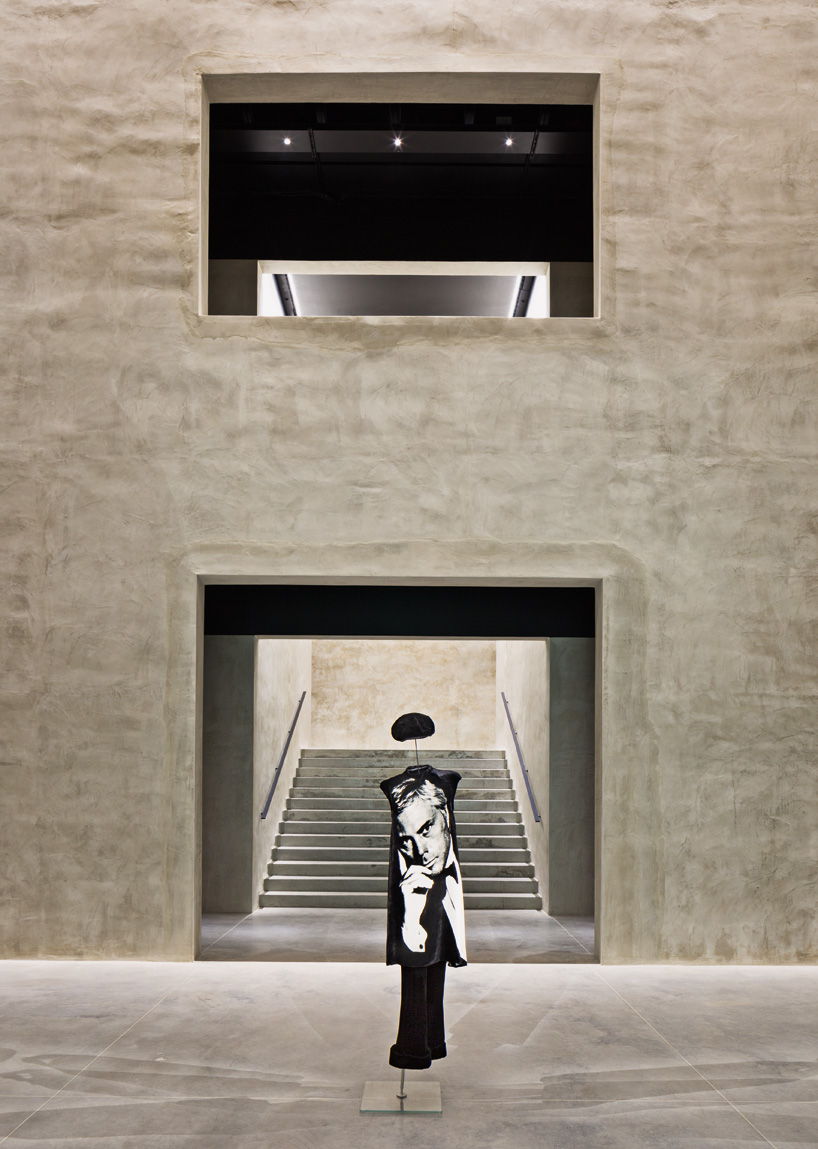
a central staircase connecting the design passes through a vertical opening
image © davide lovatti
the design’s rational form is the result of armani’s desire for uniformity, going against trends that lean towards a more elaborate aesthetic. the scheme preserves the building’s unusual original shape, which recalls the industrious nature of an active beehive.
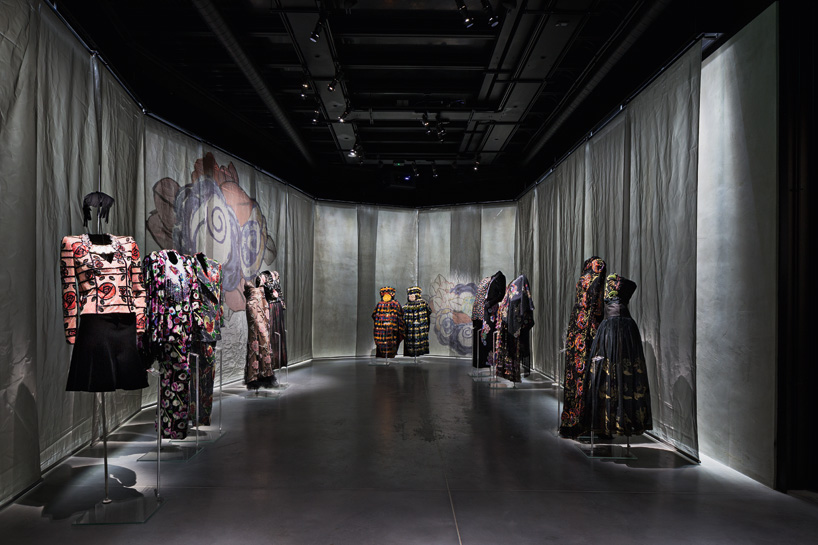
in contrast to the grey cement floors, the ceilings are painted black
image © davide lovatti
internally, the building is organized on the basis of a basilica layout: an open space four floors high with two levels of overlooking naves on either side. in contrast to the grey cement floors, the ceilings are painted black and reveal not only the iron structure of the new floor slabs, but also all the service elements for heating, cooling and lighting.
a central staircase connecting the design passes through a vertical opening that allows guests climbing the stairs to perceive the building’s height and size. alongside exhibition galleries, the program includes a gift shop, a café, and an archive of digital sketches, technical drawings and material on various collections.
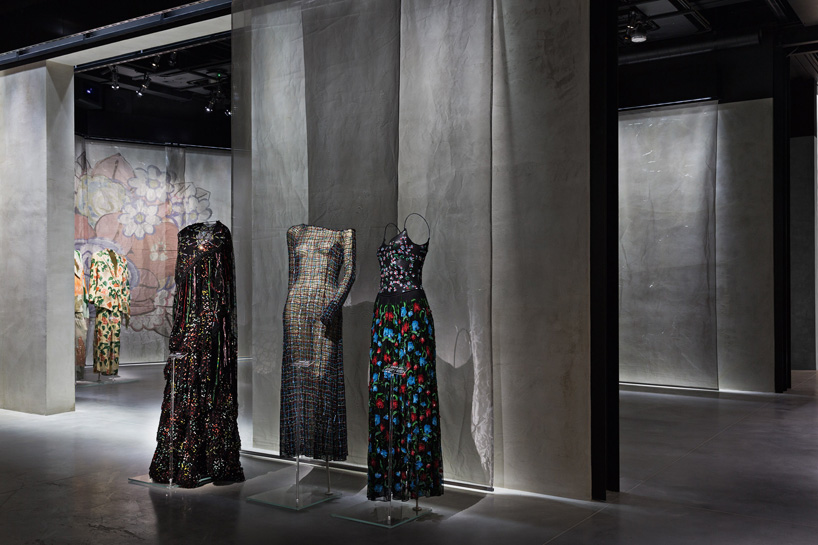
the building measures around 4,500 square meters with a program spread across four levels
image © davide lovatti
the opening exhibition, encompassing all four storeys, offers an overview of 40 years of the designer’s career, including 600 outfits and 200 accessories from giorgio armani’s collections from 1980 to the present. the selection is organzied on the basis of a number of themes that have influenced the designer’s creative work: daywear at ground level, exoticism on the first floor, and color schemes on the second storey. the third and uppermost level focus on the theme of light.
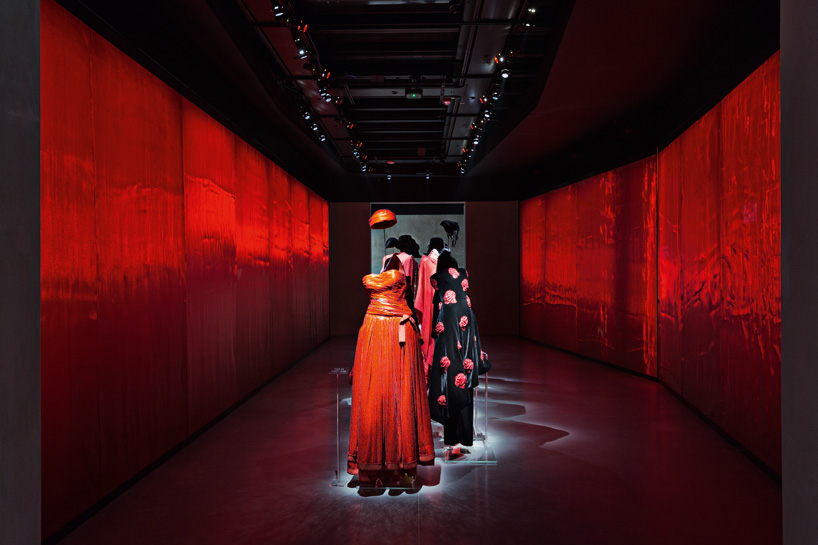
the interior includes 600 outfits and 200 accessories from armani’s collections
image © davide lovatti
by using the silos’ established form, the designer also demonstrates his commitment to eliminating unnecessary ornamentation, with the only decorative element distinguishing the project a ribbon of windows around the building’s perimeter.
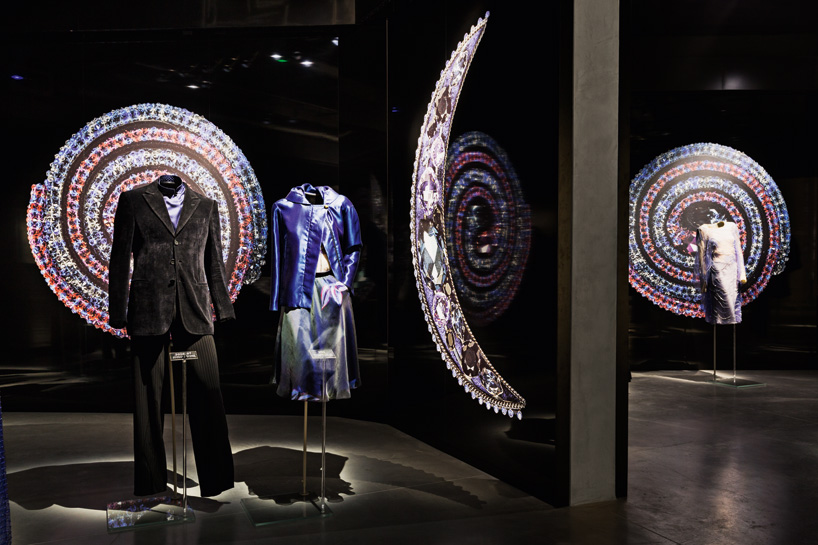
each level’s contents are based on a different theme
image © davide lovatti
‘setting up armani silos, deciding what to exhibit and how, focusing on the themes that best represent a way of thinking and a style – all this helped me look back on my 40-year career in a passionate but balanced way,’ says giorgio armani. ‘because fashion, which seems to want to live in an eternal present, needs to reflect on itself and its own roots in order to face the future. through this process of reflection, we see how fashion accompanies and often anticipates important social changes. remembering what we were like in the past can help us understand what we might be in the future.’
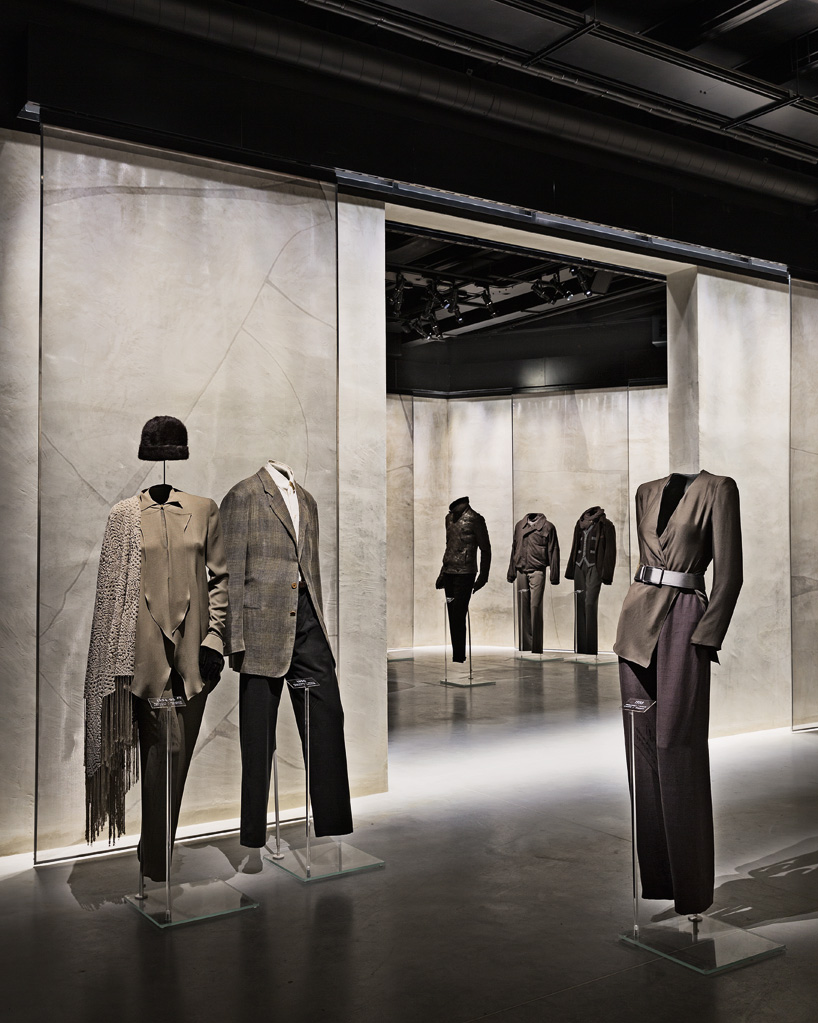
the uppermost level focuses on the theme of light
image © davide lovatti
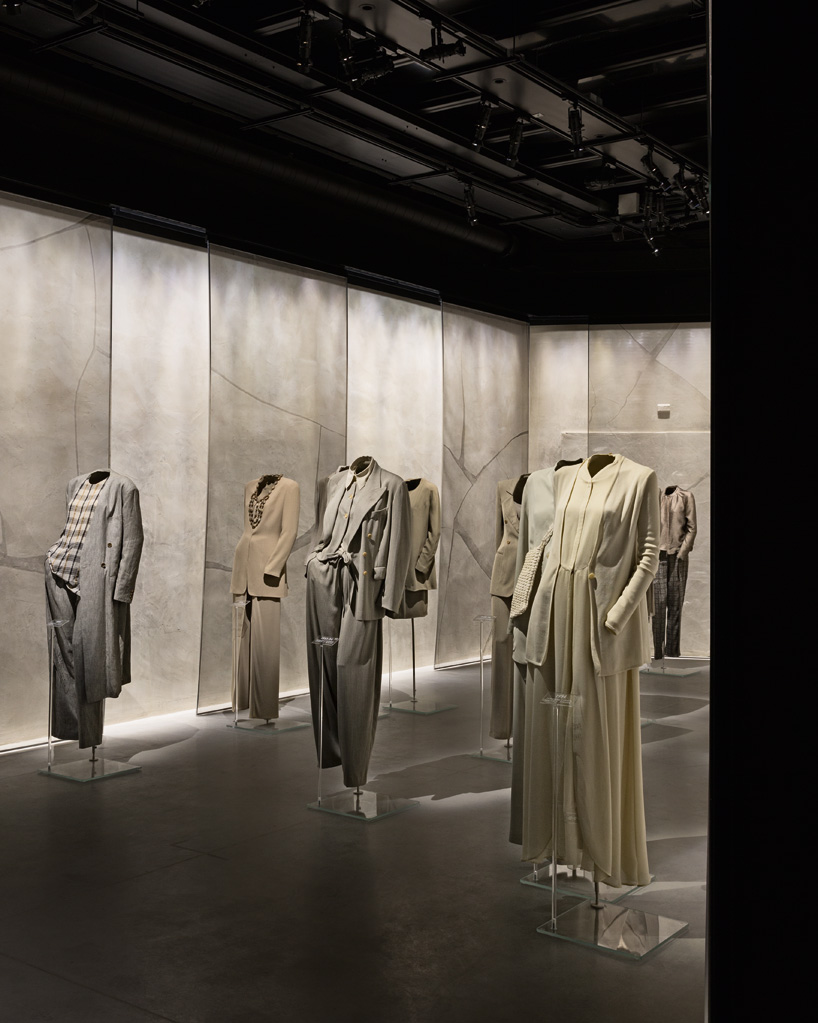
clothing is displayed on headless mannequins
image © davide lovatti
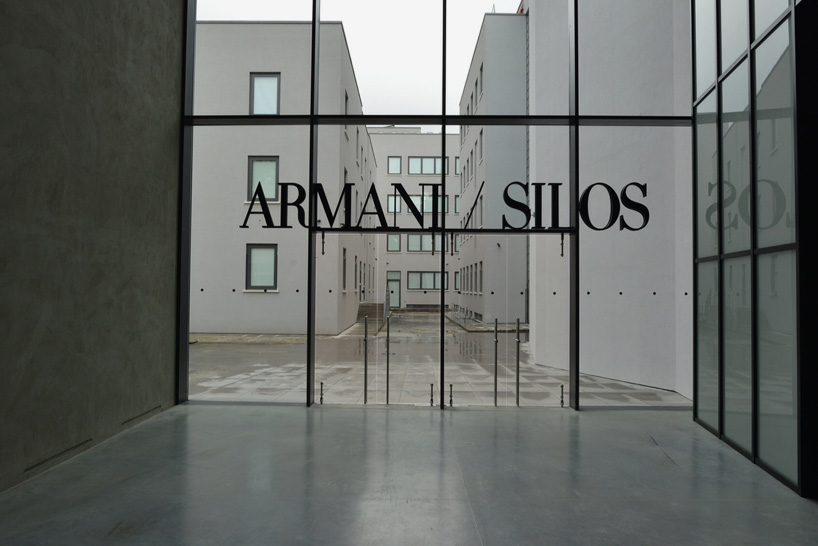
the building’s glazed entrance
image © SGP srl
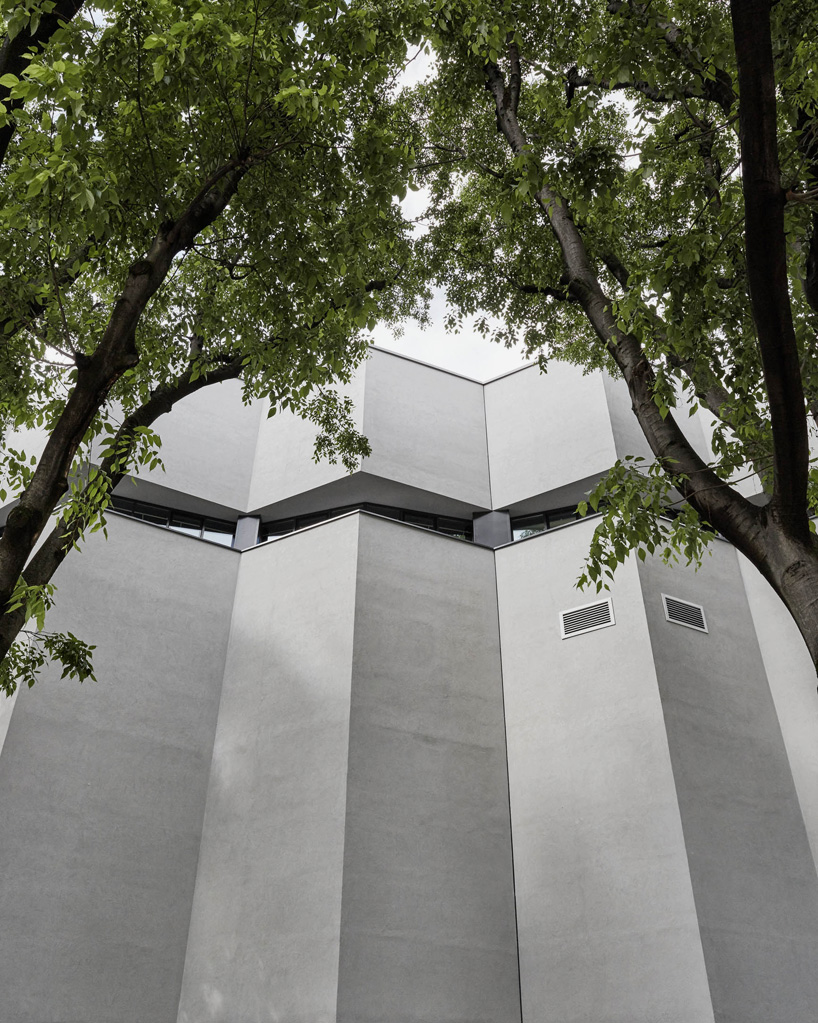
the only decorative element is a ribbon of windows around the structure’s perimeter
image © davide lovatti
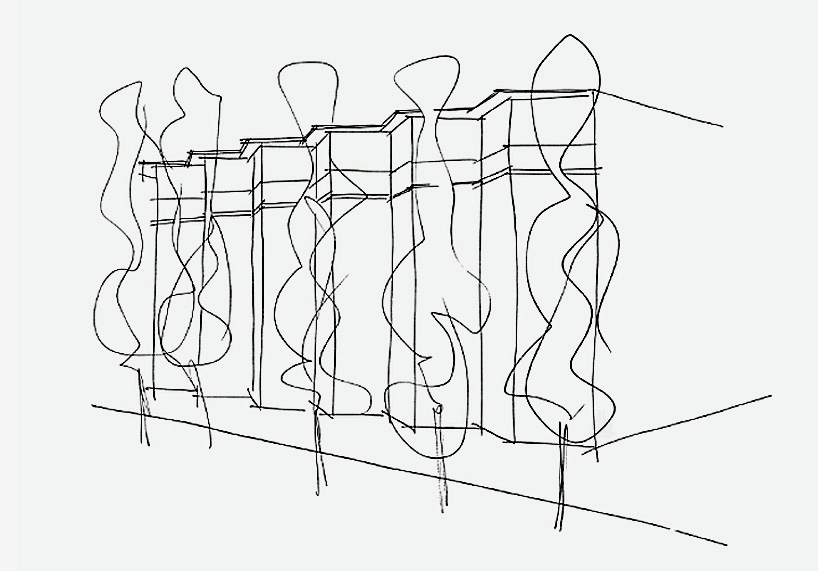
concept sketch illustrating the transformation of the granary
