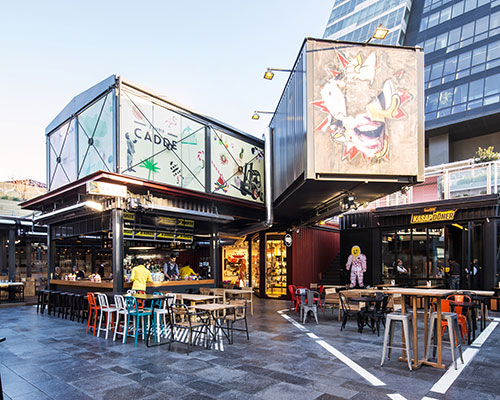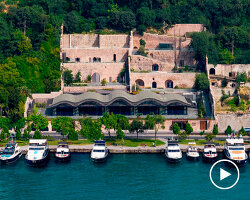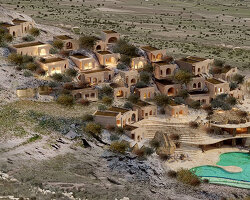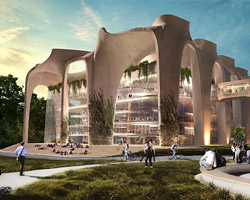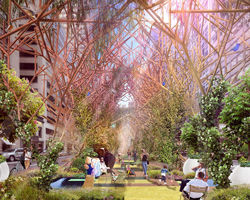GAD architecture’s shipping container trumpe cadde comercial center
image © alp eren
all images courtesy of GAD architecture
atop the trump tower in mecidiyeköy, istanbul, international studio GAD architecture created a miniature master plan utilizing modular shipping containers and terraces. organized over two levels, a series of paths of different sizes cut through and organize the individual structures housing 25 carefully-chosen commercial units and gardens, likened to a modern-day bazaar. structures are characterized by highly interactive facades exercising solid/void relationships. they can be entirely closed off or open, becoming part of a trajectory through the site. periodical gardens and sitting areas offer moments of pause and expand the social function of the project. a matrix of energy, waste, and products is carefully managed on-site to become as energy efficient as possible- passive systems are heavily utilized to allow the metal-frame structures to adapt to various weather conditions.
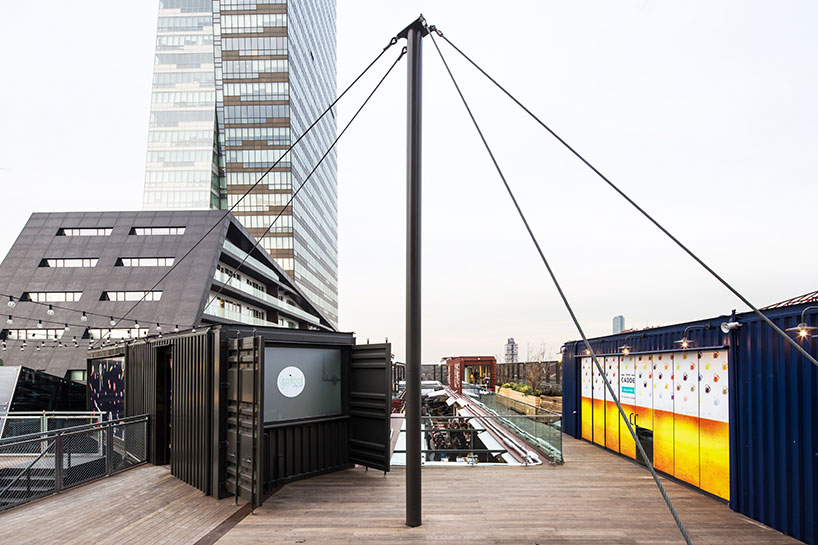
image © alp eren
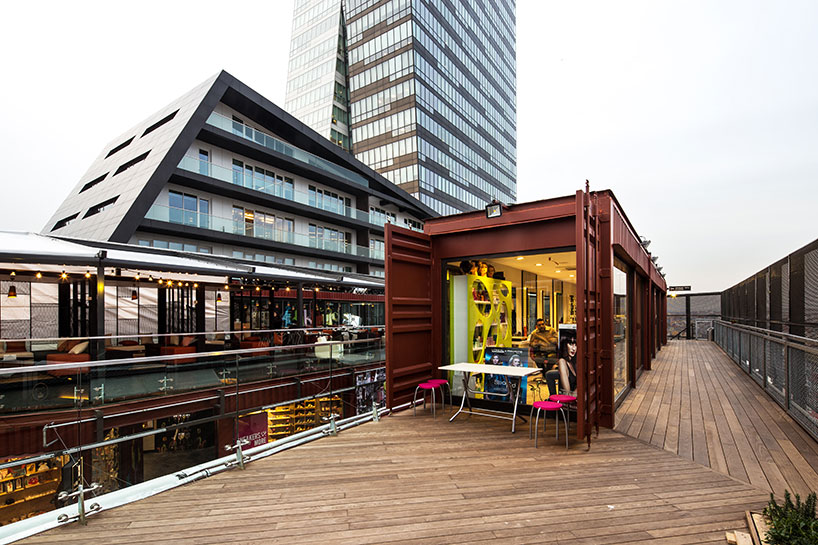
upper terrace level with open-door structure
image © alp eren
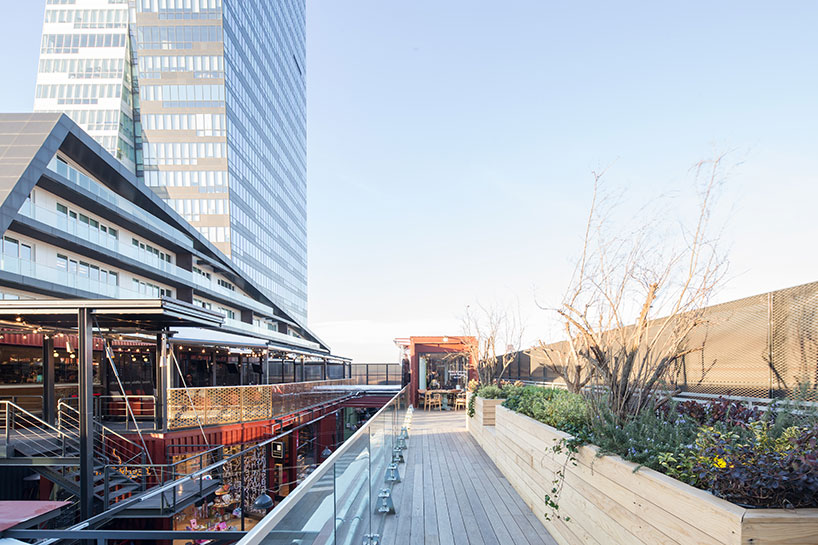
gardens along the walkway provide areas for rest
image © alp eren
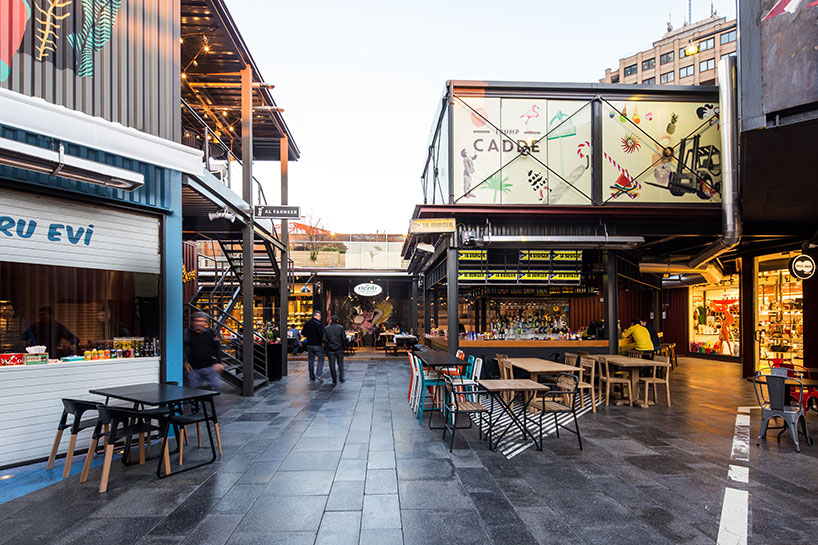
open courtyards surrounded by metal-framed structures and shipping containers housing individual retailers
image © alp eren
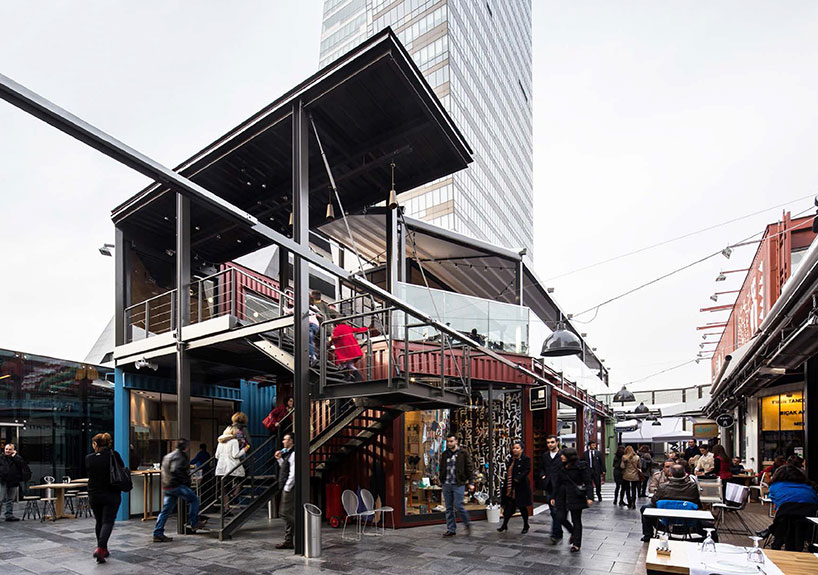
the two level construction layers the social atmosphere
image © alp eren
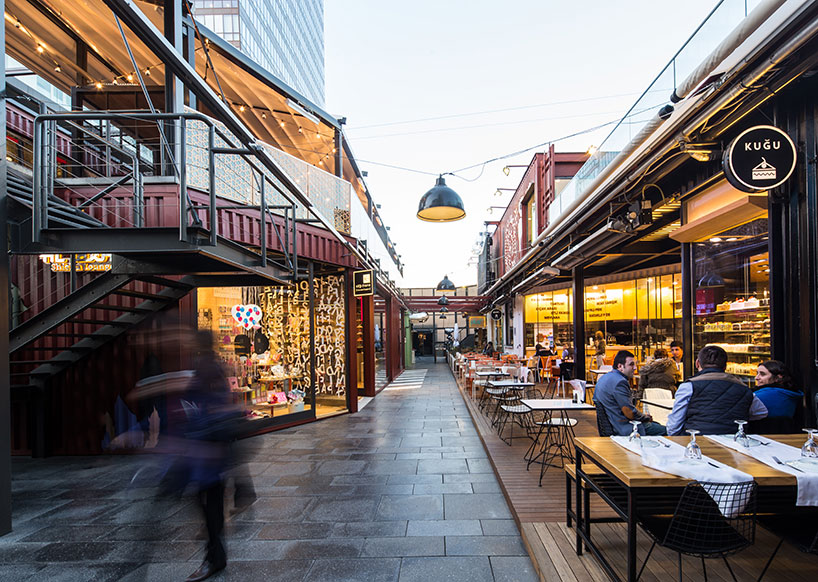
image © alp eren
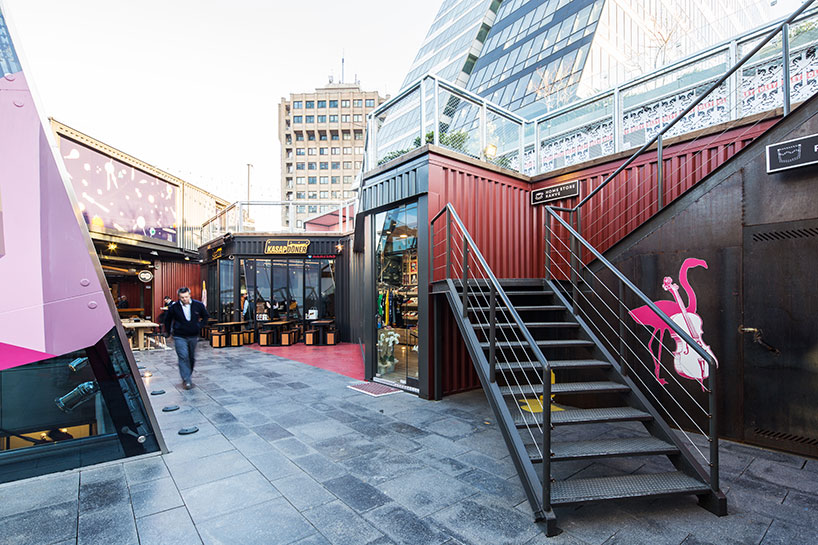
image © alp eren
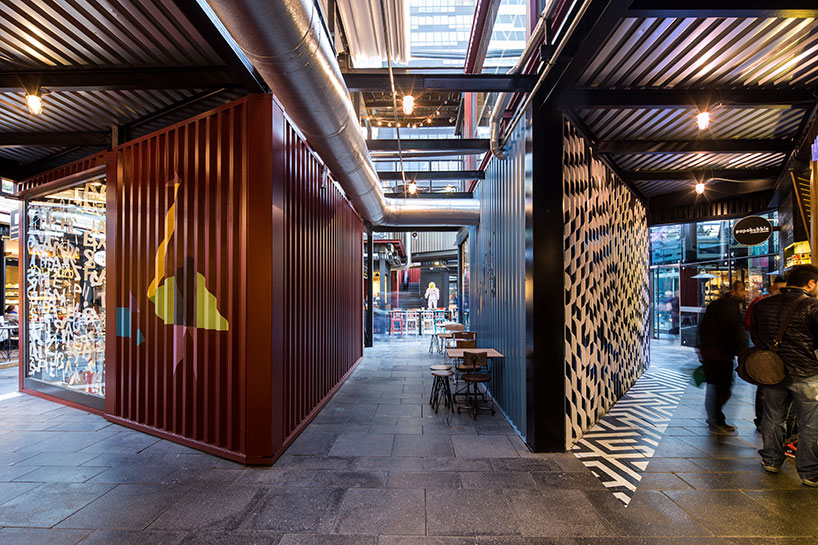
internal walkways and shortcuts create ‘alleys’
image © alp eren
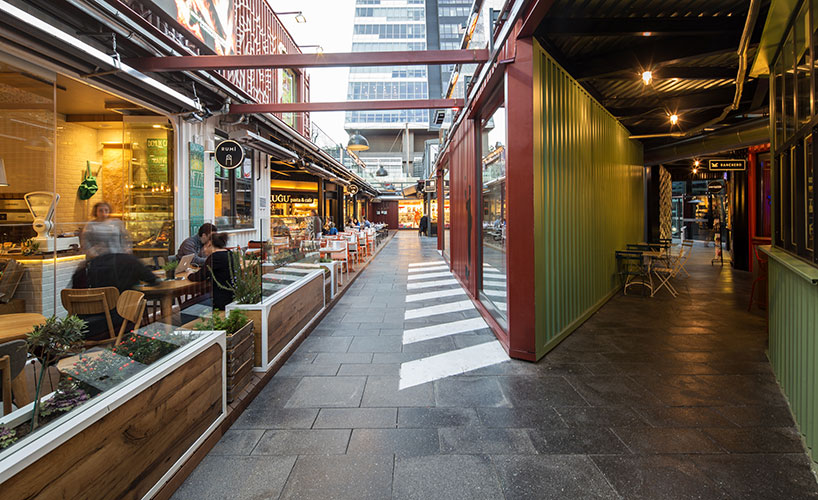
image © alp eren
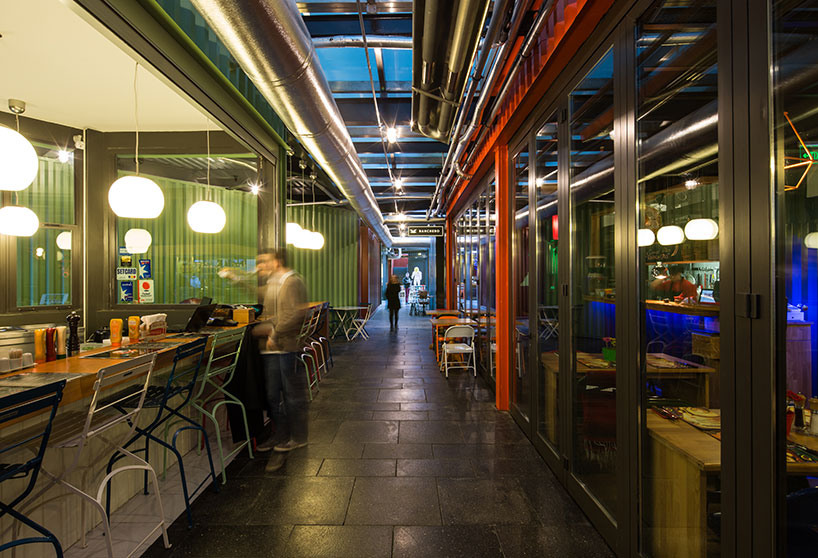
internal covered walkway
image © alp eren
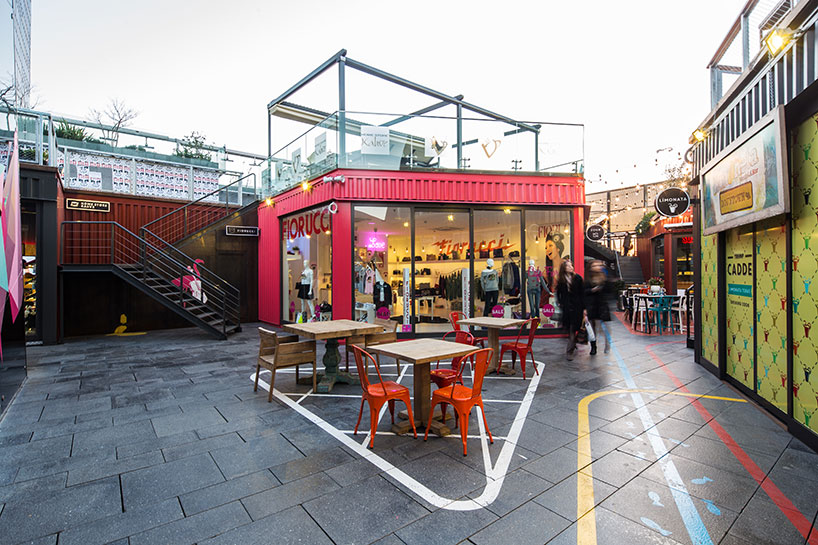
image © alp eren
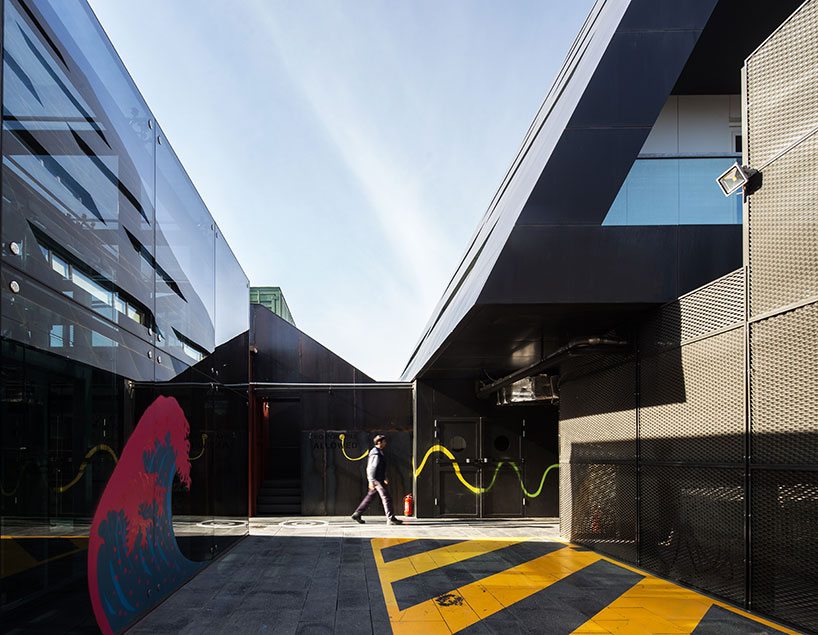
image © alp eren
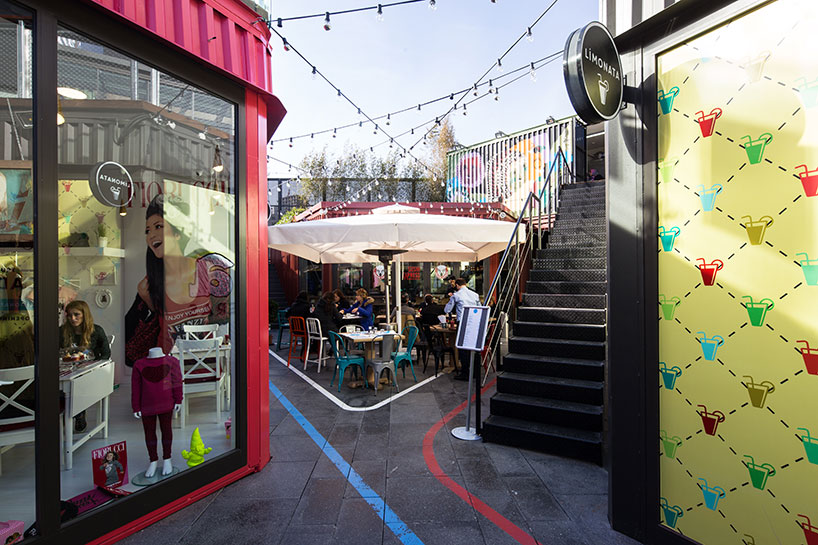
image © alp eren
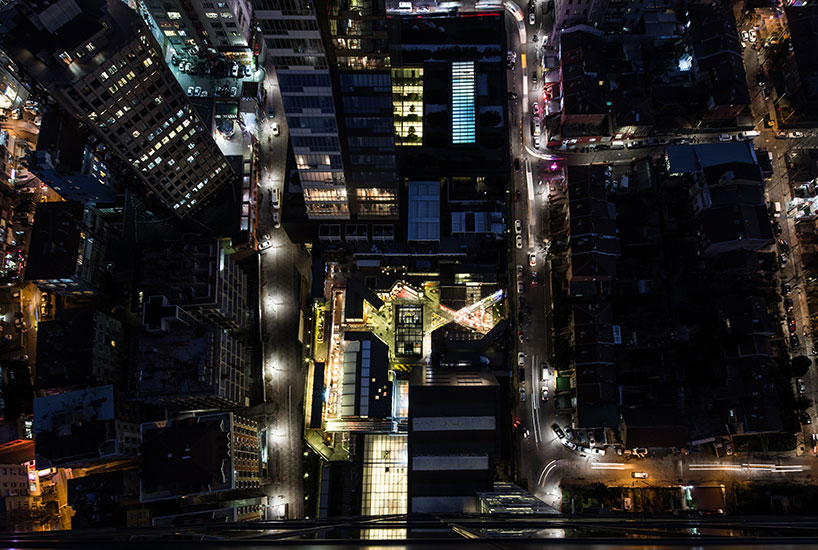
aerial view
image © alp eren
![]()
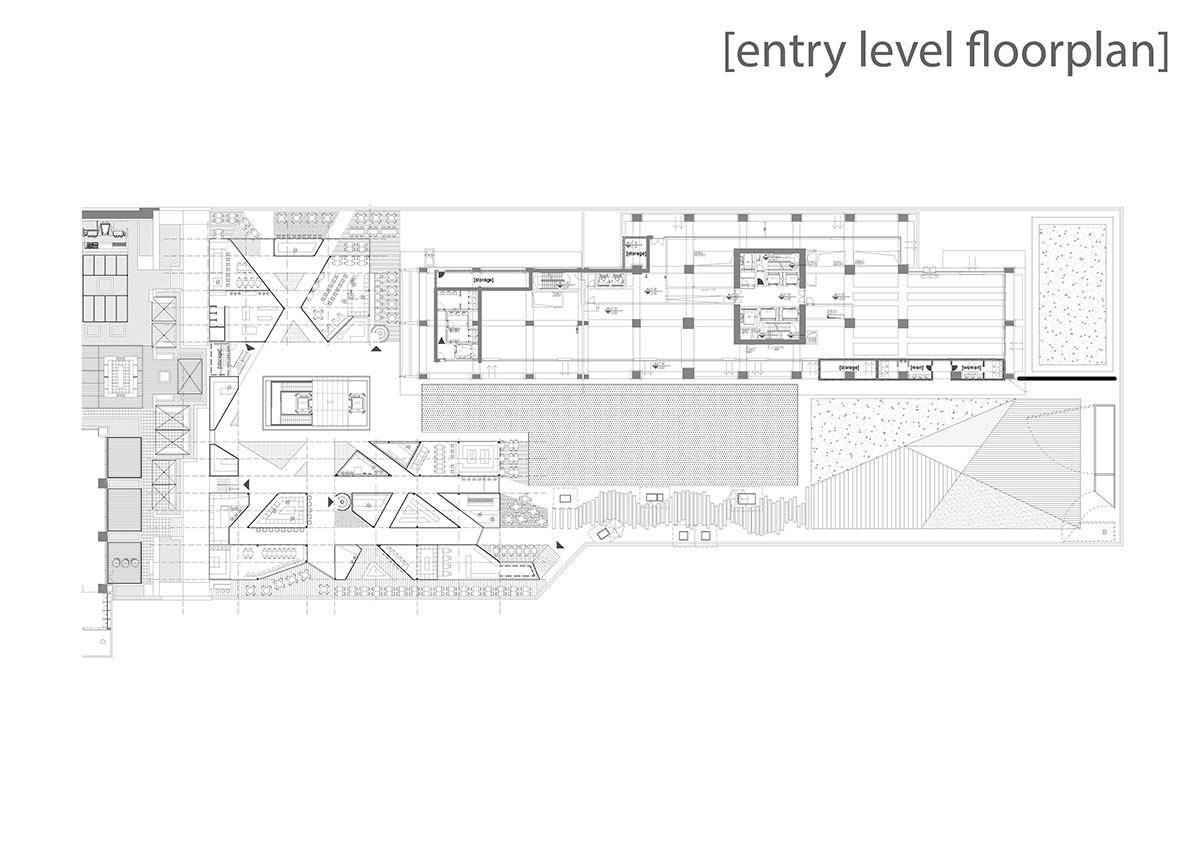
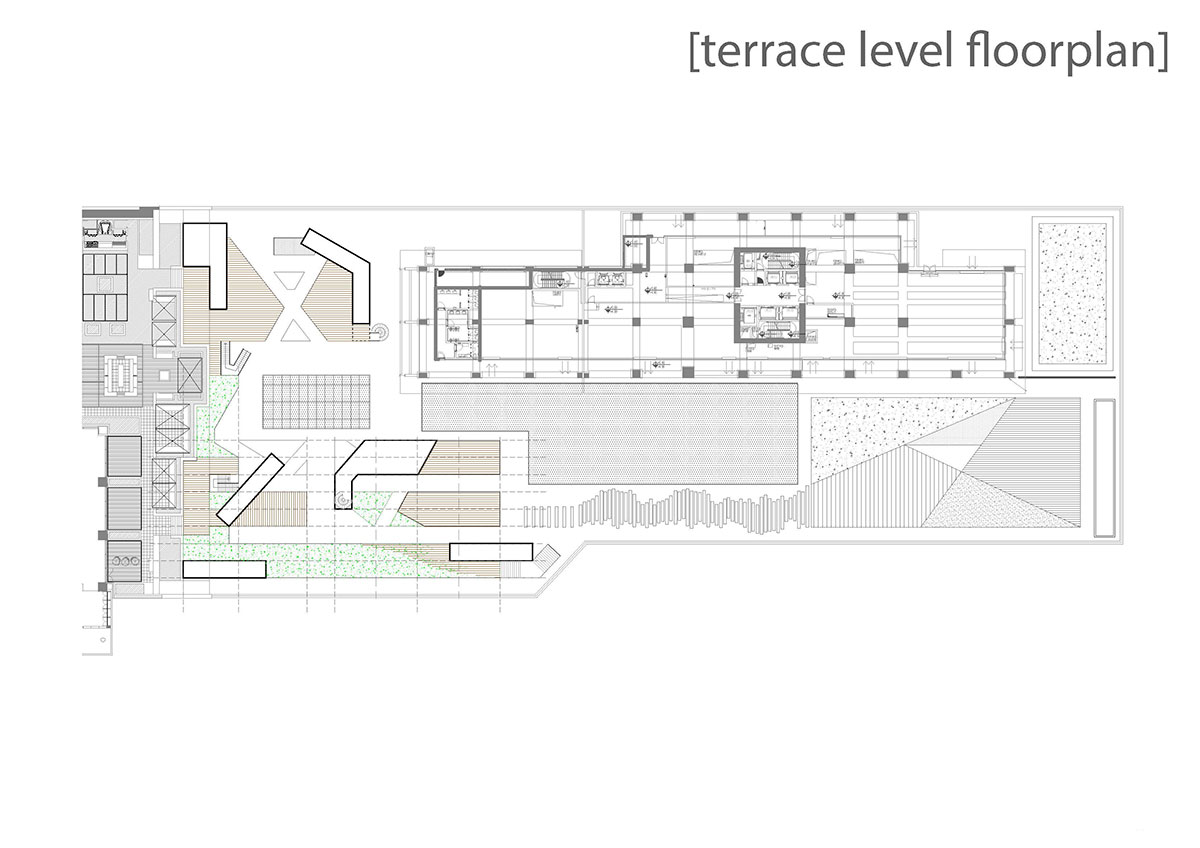
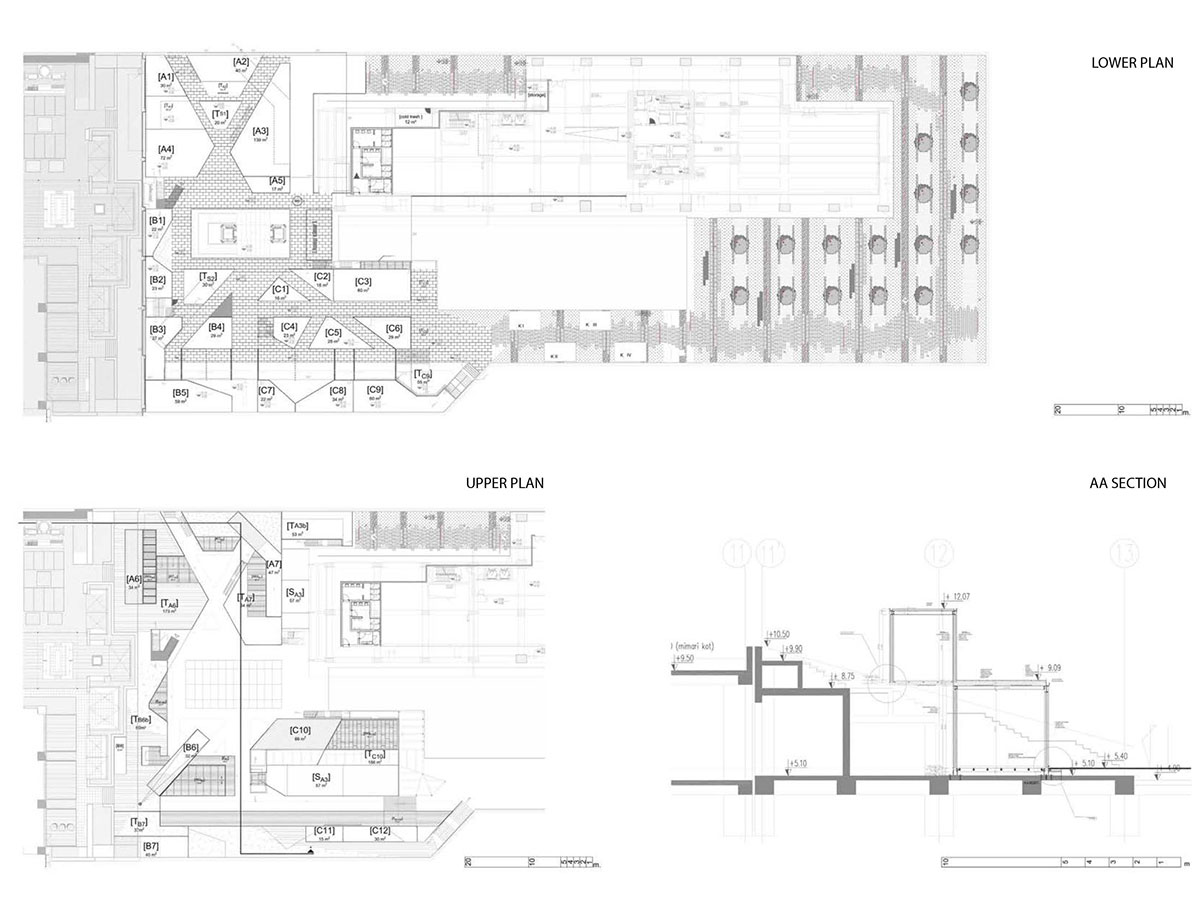
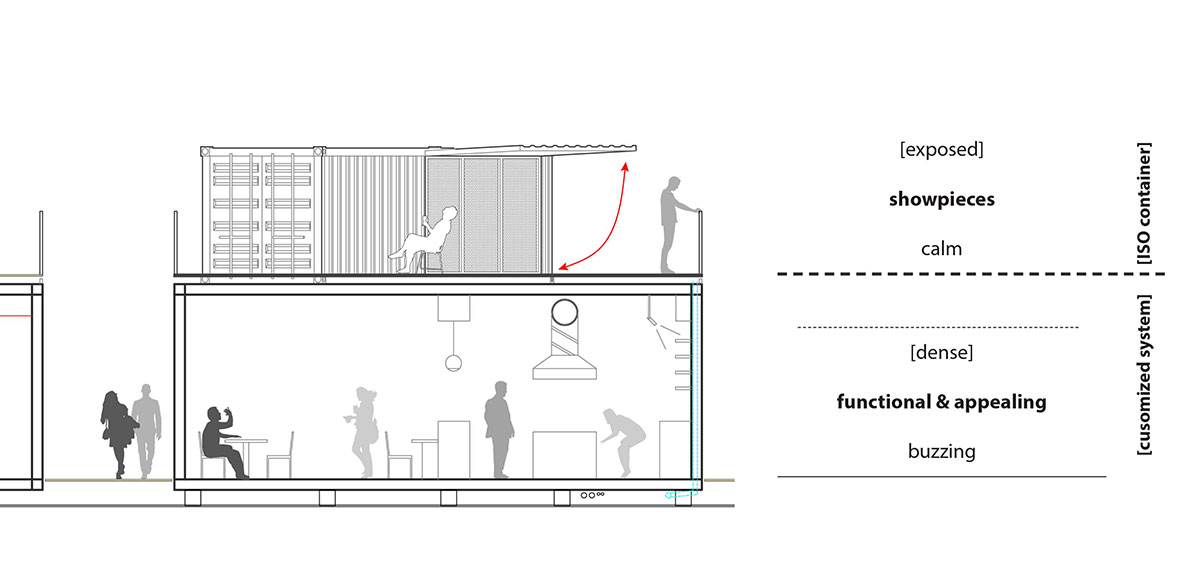
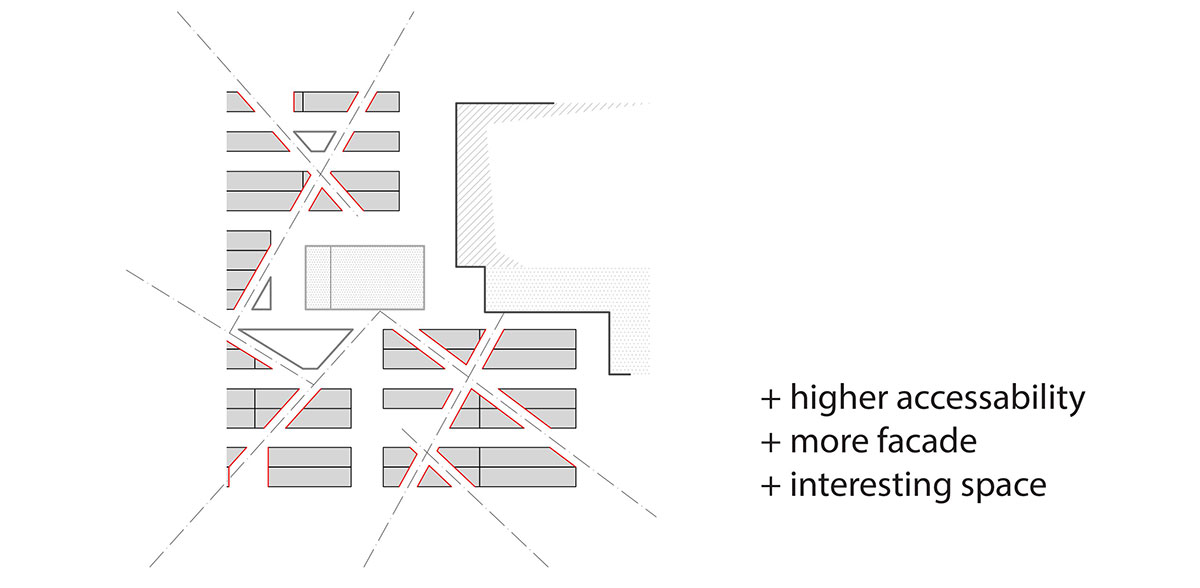
project info:
project location: mecidiyekoy / istanbul / tur
architectural project & design: gad architecture
project team: tahsin inanici, jonas kirsch, derya arpaç, , gökşen güngör
landscape project: gad
photographs: alp eren
project date: 2013
construction date: 2013-2014
construction type: steel construction + lightweight construction
site area: 2.100 m2
total construction area: 1.040 m2
commercial: 25 units, 2 floors, recreational rooftop, parking (underground)
Save
