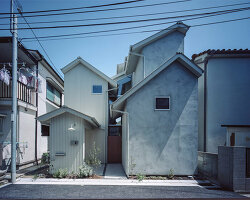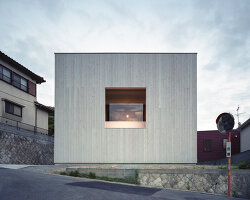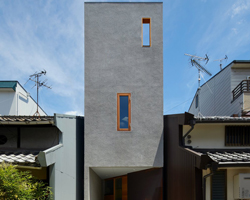KEEP UP WITH OUR DAILY AND WEEKLY NEWSLETTERS
k-studio has joined forces with with grimshaw, haptic, arup, leslie jones, triagonal and plan A to design the expansion of the athens international airport (AIA).
the nordic pavilion, built from forest-managed wood, champions circular design, while saudi arabia blends computational design with vernacular cooling techniques.
designboom visits portlantis ahead of its public opening to learn more about the heritage and future of the port of rotterdam.
connections: +1350
the two photographers documented over 100 structures from the 1960s-80s, from cemeteries and sanctuaries to port buildings and residential complexes.
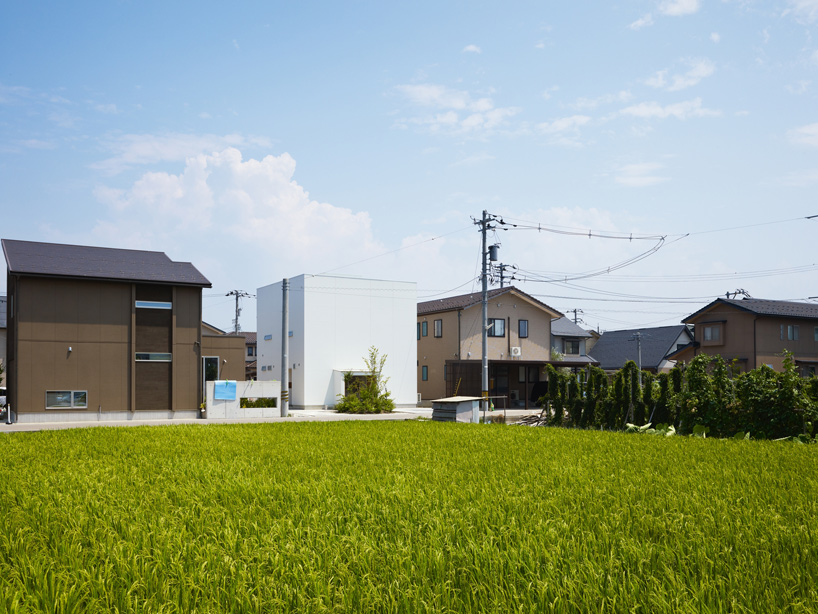
 entrance elevationimage © yano toshiyuki
entrance elevationimage © yano toshiyuki entryimage © yano toshiyuki
entryimage © yano toshiyuki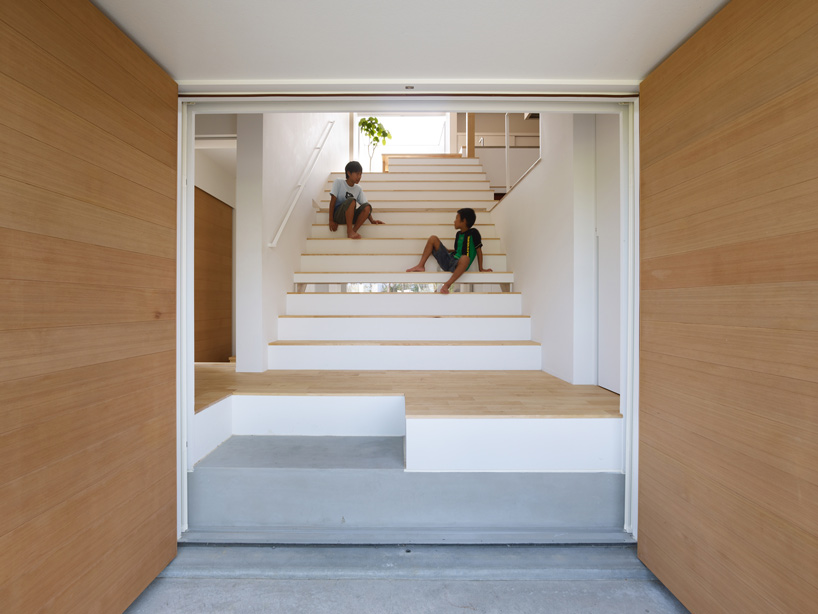 main staircaseimage © yano toshiyuki
main staircaseimage © yano toshiyuki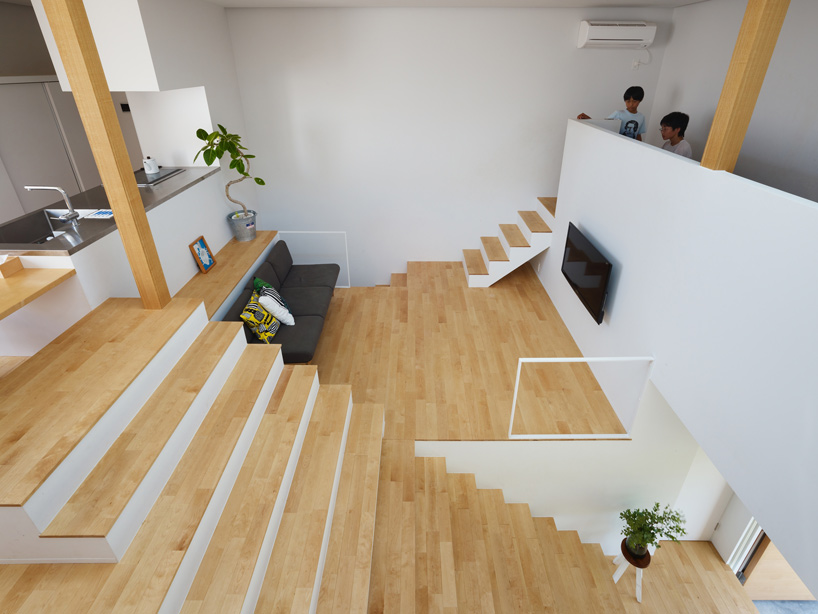 living space in the center of the cubeimage © yano toshiyuki
living space in the center of the cubeimage © yano toshiyuki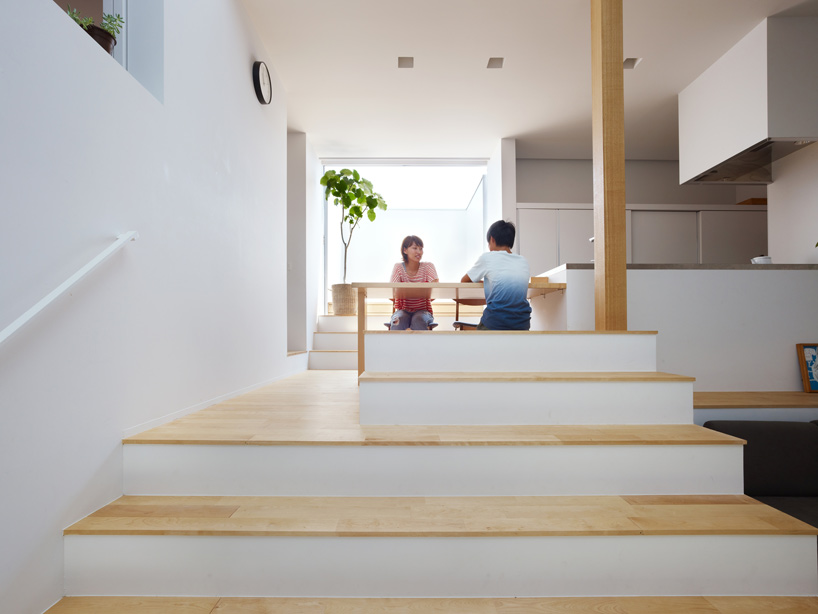 extension of the stairs allow the children to sit at the dining table like bench seatingimage © yano toshiyuki
extension of the stairs allow the children to sit at the dining table like bench seatingimage © yano toshiyuki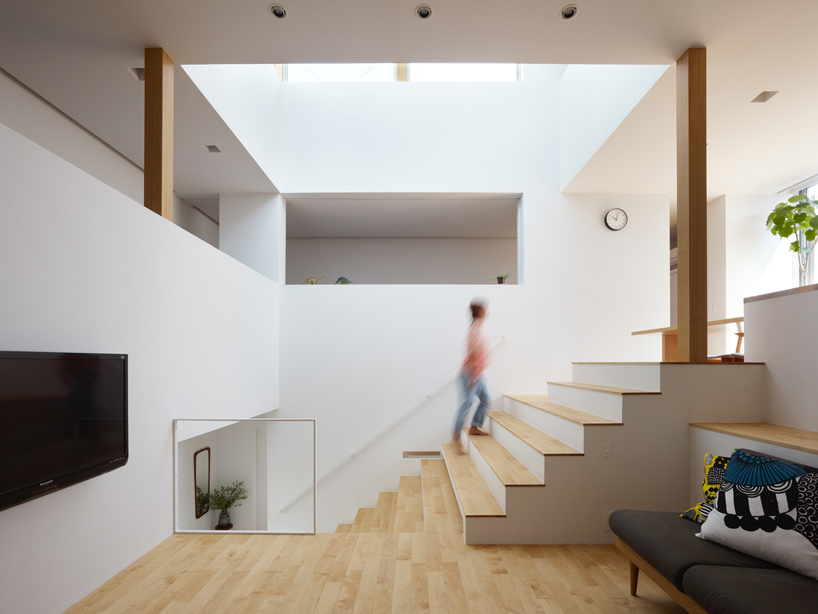 ceiling void brings in natural lightimage © yano toshiyuki
ceiling void brings in natural lightimage © yano toshiyuki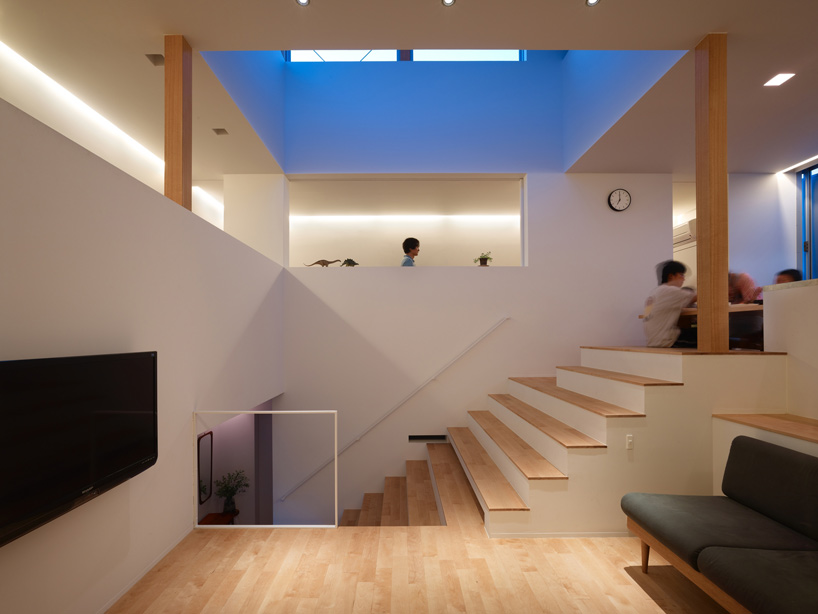 image © yano toshiyuki
image © yano toshiyuki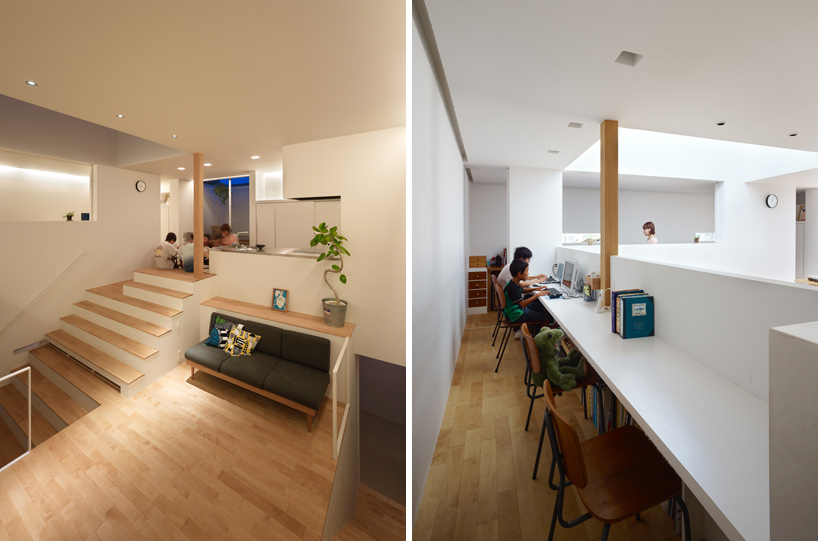 (left) living room and kitchen(right) work area in a half-levelimages © yano toshiyuki
(left) living room and kitchen(right) work area in a half-levelimages © yano toshiyuki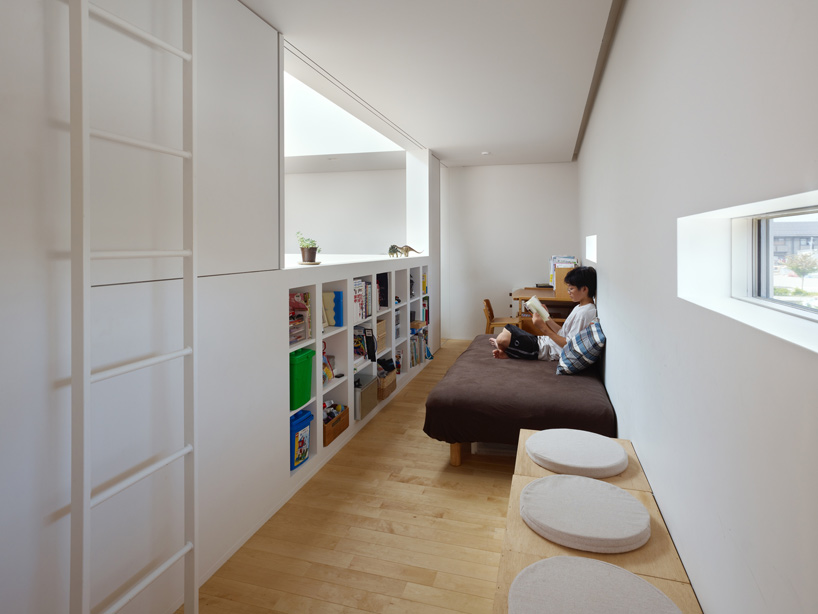 image © yano toshiyuki
image © yano toshiyuki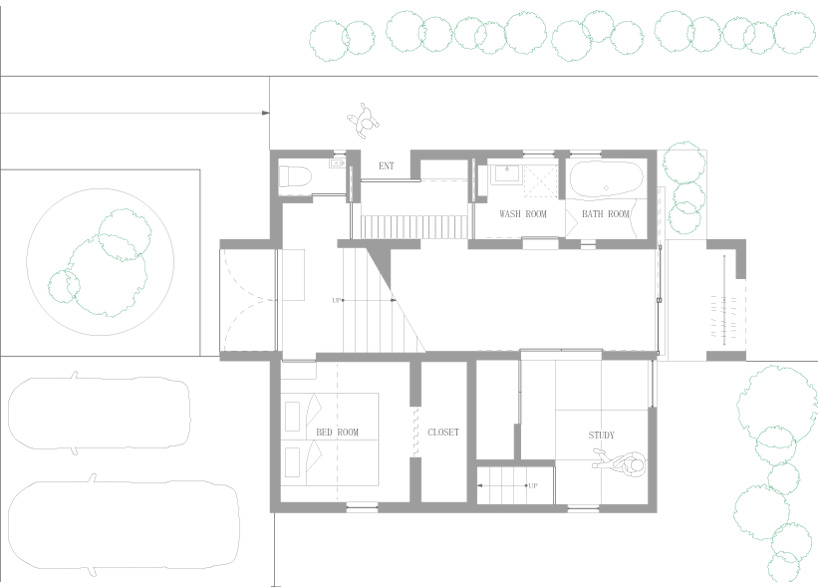 floor plan / level 0
floor plan / level 0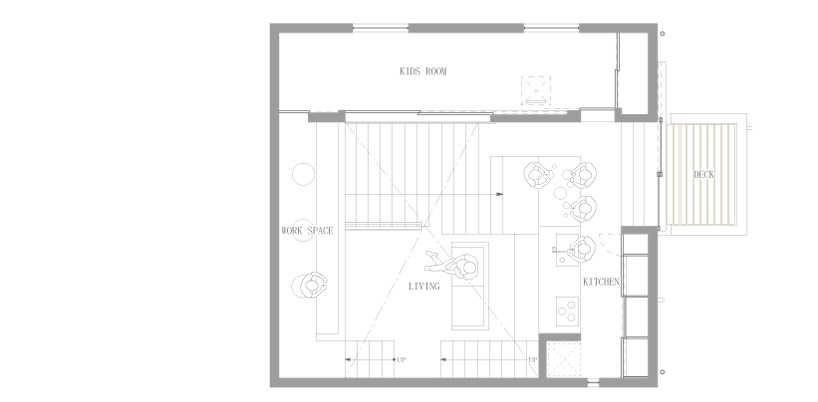 floor plan / level 1
floor plan / level 1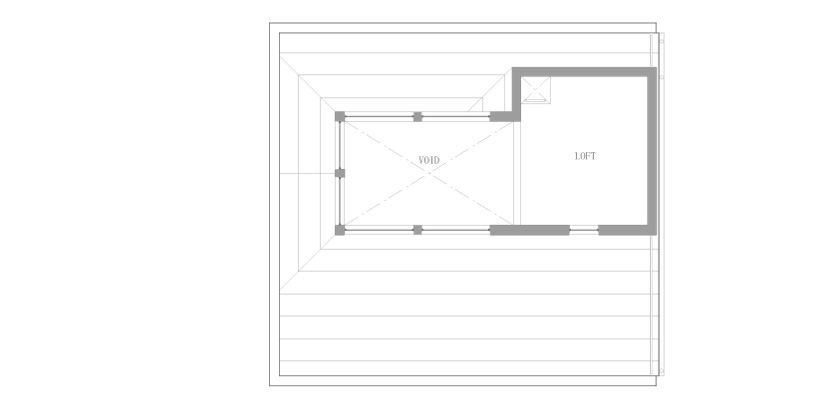 floor plan / level 2
floor plan / level 2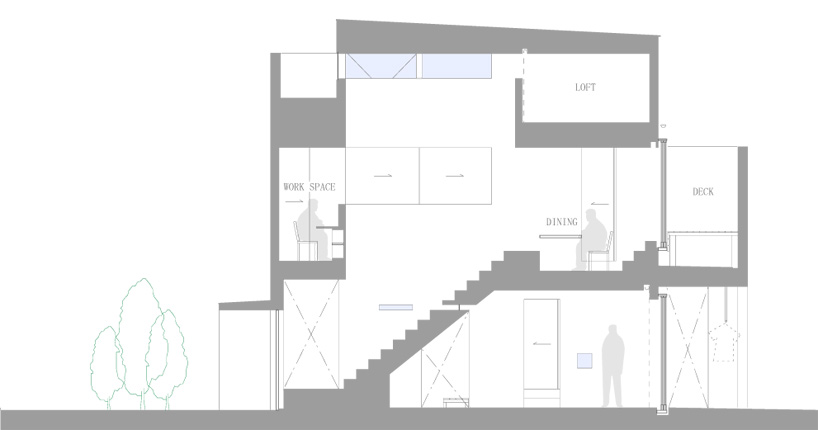 section
section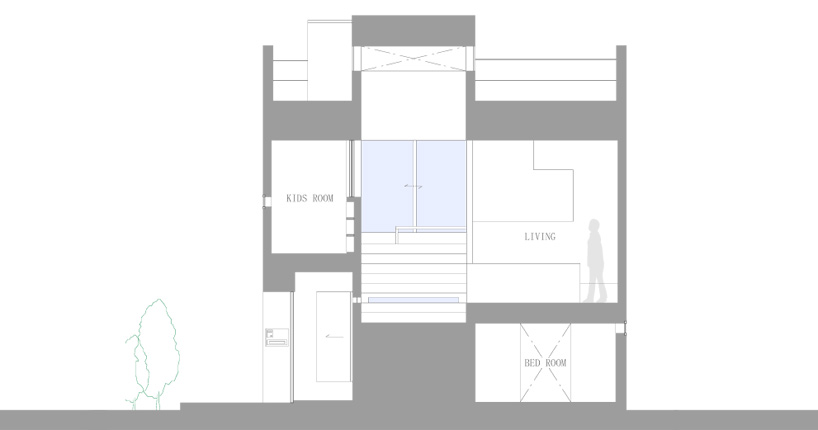 section
section




