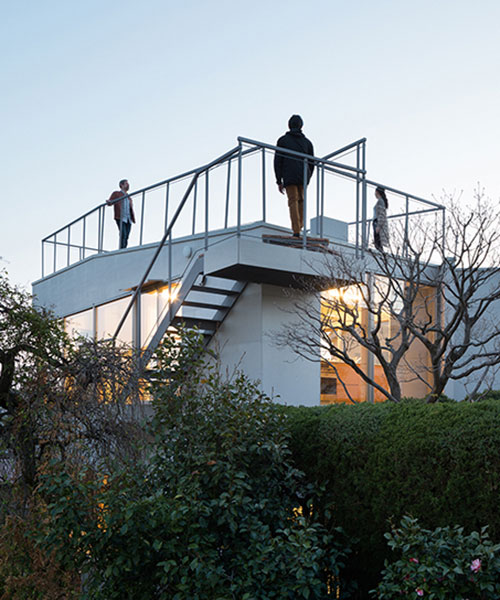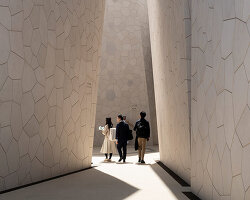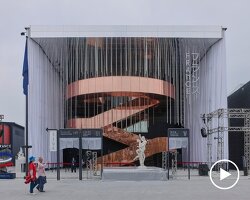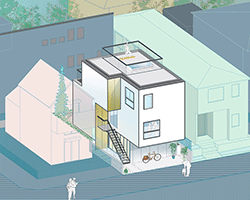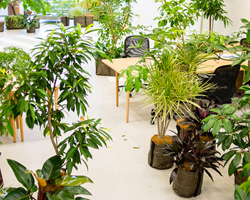in tokyo, japan, architectural design firm frontoffice has realized a house that affords its tenants privacy and space by opening up, rather than closing off. determined to create a home that could provide solitude and seclusion without rejecting the city around them, the design makes clever use of the surrounding building’s windowless façades, allowing an open plan building to reveal its interior without compromising the family’s privacy. the team liken the finished project to ‘a clearing in the midst of a forest’.
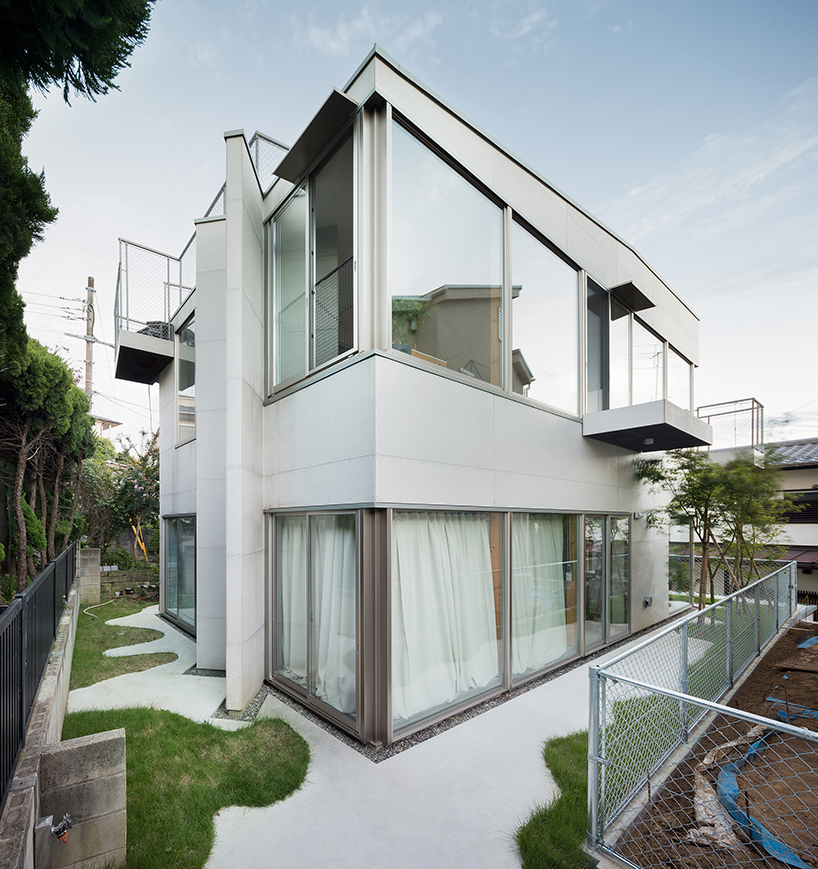
the house provides the family with generous views of the city and river valley
all images by takumi ota
called ‘oyamadai house’, frontoffice’s design is defined by an extensive feeling of open space. the two levels of the house are treated conceptually as two separate rooms, so that the spaces would not be encumbered by the cramped nature of interior walls. concrete and wood are the main materials used in the construction of the ground floor, minimizing costs while retaining a modern and tranquil aesthetic. large wooden sliding doors create a multi-functional level that is capable of adapting to the family’s needs, with both the master and guest bedroom on the ground floor capable of opening up into one cohesive space. the toilet and long term storage room are concealed in standalone boxes that hang from the ceiling.

each floor is treated largely as a single open space
surrounded on all sides by the shut-off homes of their neighbors, the oyamadai house benefits from full length window walls on all four sides, allowing natural light deep into the space. to ensure stability and strength in an earthquake prone city such as japan, two x shaped columns are erected at either end of the ground floor, acting as buttresses and stabilizing the house against any movement by pushing the structure from outside the plan without interfering with or compressing the space.

a straight, box stair extends upwards to the second level
a straight box stairwell leads to the second floor which, thanks is its elevation and glass surround, is awash with light. here, a wooden floor extends out into a deck on either side of the house, inviting the outside in. comprised of the kitchen and living space, the room’s geometric stair rail is designed to reduce the feeling of separation within the room. outside, a wide set of steps lead from the living area to the roof deck, providing the family with views across tokyo to the river valley.

the triangular stair railing reduces the feeling of separation within the space

decks extend outwards on each side of the second floor, with an oversized landing leading to the roof deck above

the decks expand the living space into the outdoors

the ground floor windows take full advantage of the shut off façades of the neighboring houses

the site even allows for a small amount of garden space

an x-shaped ‘buttress’ stabilizes either end of the building
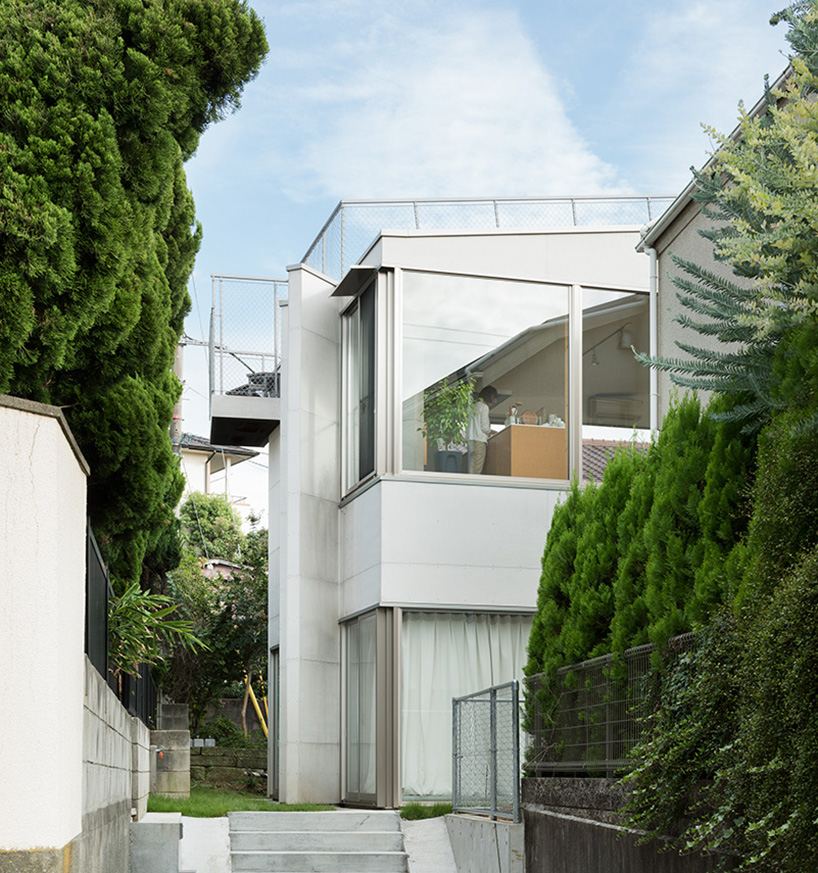
only slivers of the building are visible from outside the property
![]()

designboom has received this project from our ‘DIY submissions‘ feature, where we welcome our readers to submit their own work for publication. see more project submissions from our readers here.
edited by: peter corboy | designboom
