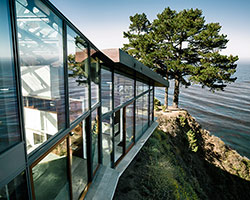KEEP UP WITH OUR DAILY AND WEEKLY NEWSLETTERS
k-studio has joined forces with with grimshaw, haptic, arup, leslie jones, triagonal and plan A to design the expansion of the athens international airport (AIA).
the nordic pavilion, built from forest-managed wood, champions circular design, while saudi arabia blends computational design with vernacular cooling techniques.
designboom visits portlantis ahead of its public opening to learn more about the heritage and future of the port of rotterdam.
connections: +1350
the two photographers documented over 100 structures from the 1960s-80s, from cemeteries and sanctuaries to port buildings and residential complexes.
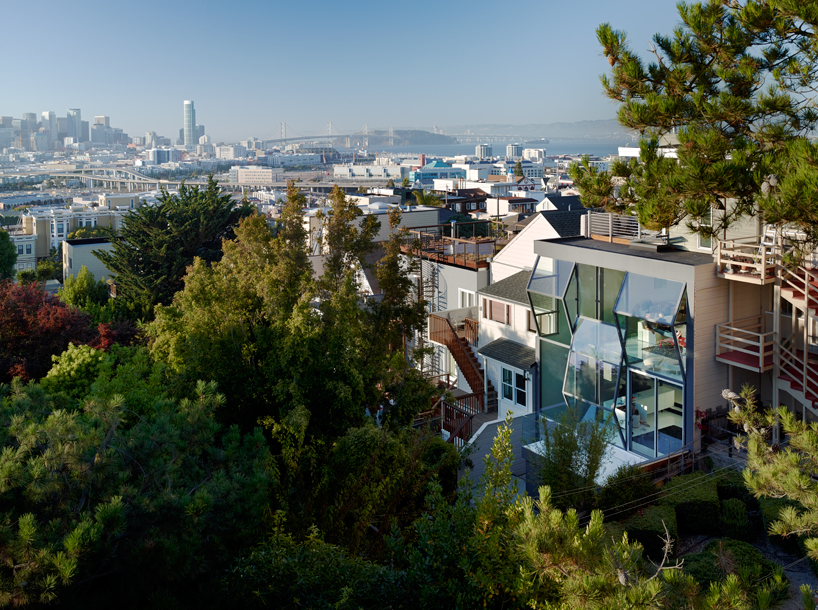
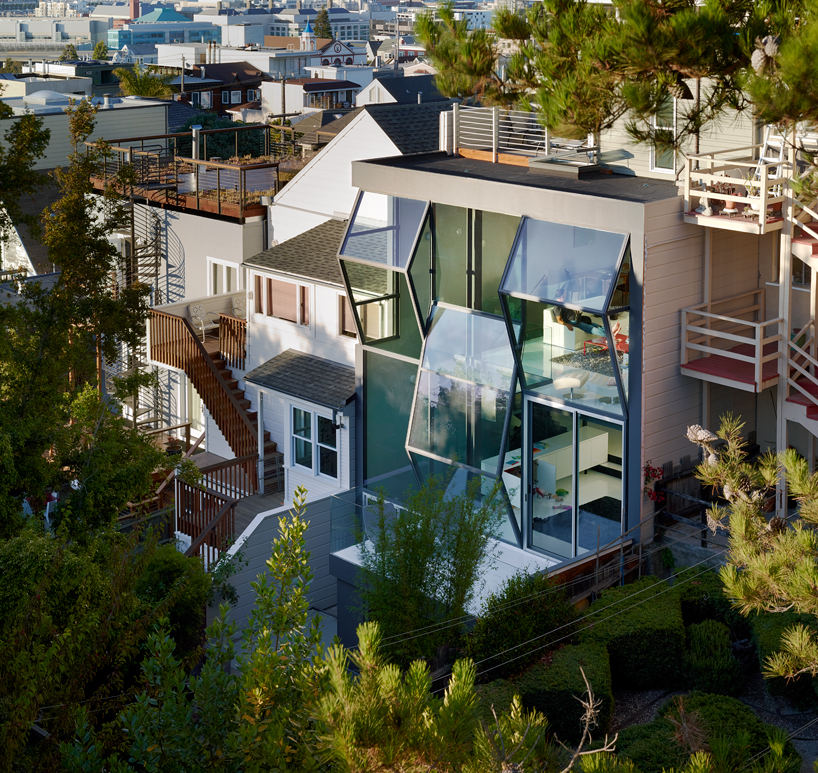 three strips of faceted windows now define the back facadeimage © joe fletcher
three strips of faceted windows now define the back facadeimage © joe fletcher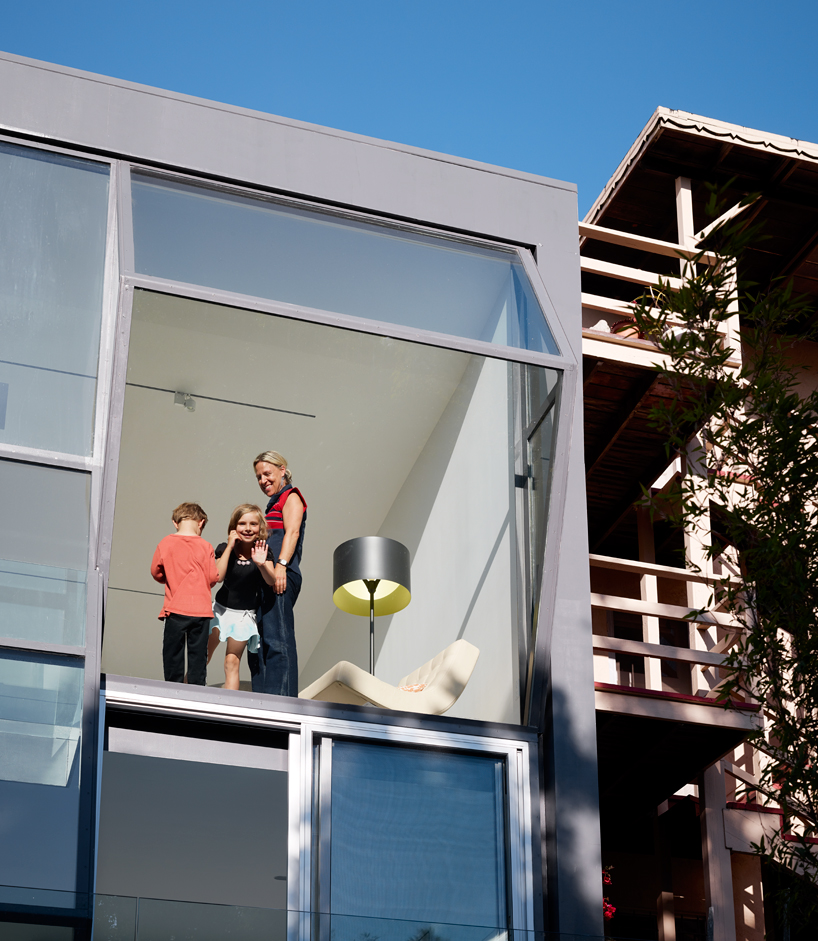 image © joe fletcher
image © joe fletcher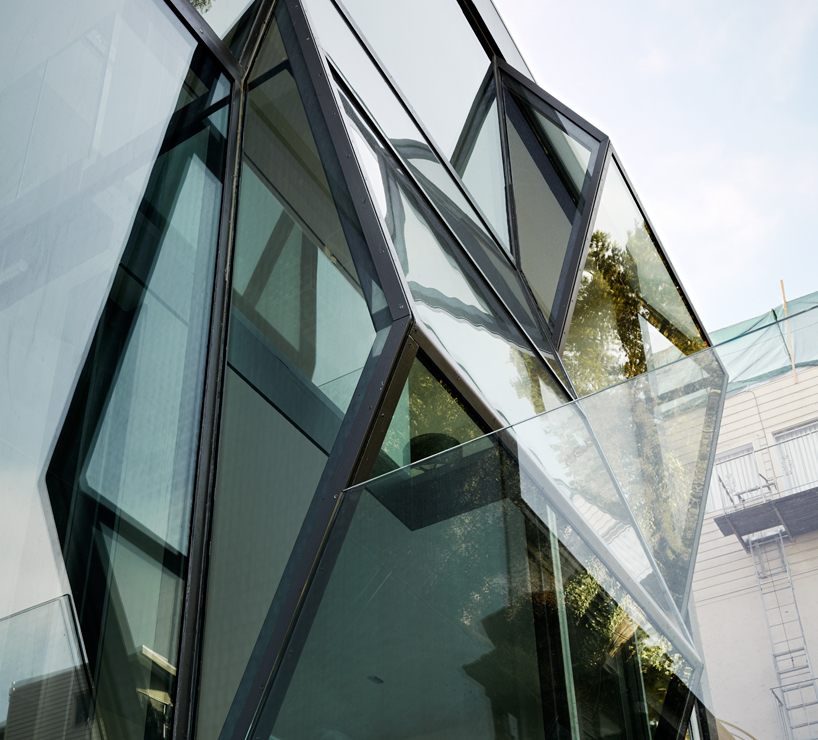 angular metal frame holds the window panesimage © joe fletcher
angular metal frame holds the window panesimage © joe fletcher the living spaces are moved to the back, enlivened by the transparent facadeimage © joe fletcher
the living spaces are moved to the back, enlivened by the transparent facadeimage © joe fletcher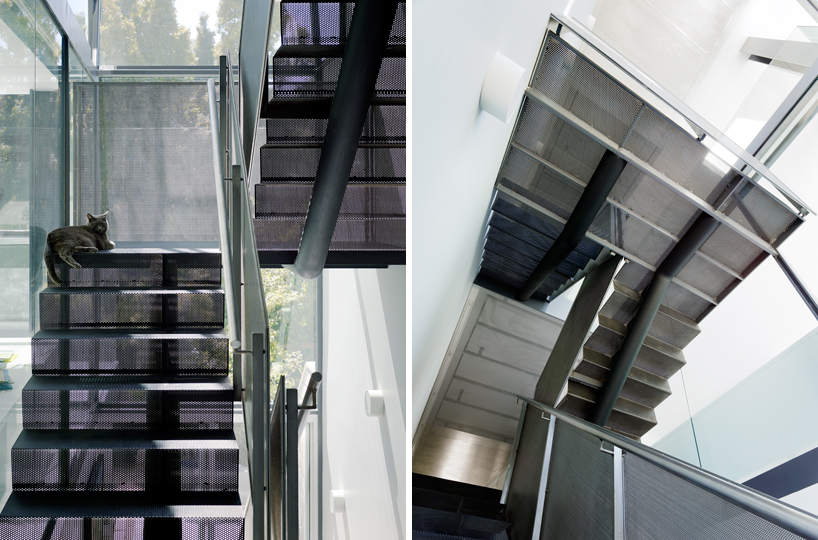 thin metal stairs create a light airy presence in the light-filled interiorimage © joe fletcher
thin metal stairs create a light airy presence in the light-filled interiorimage © joe fletcher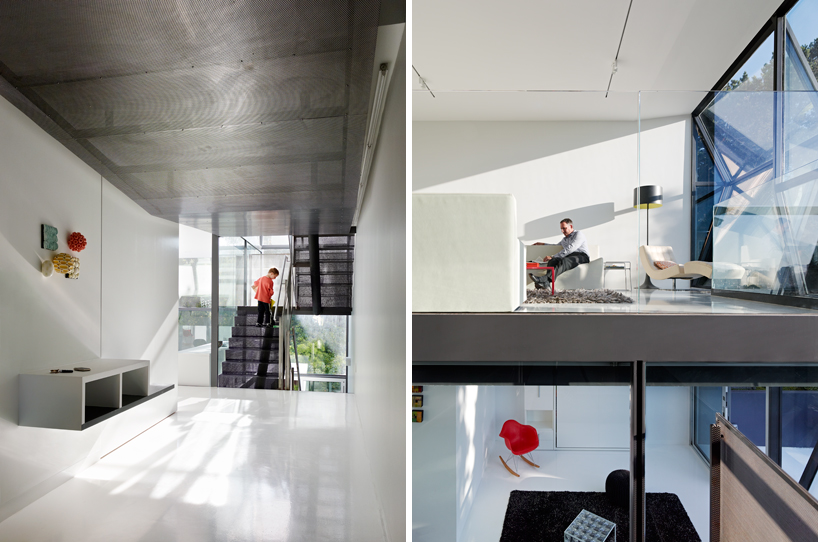 (left) new stair well within updated spaces(right) second stairs to the living roomimage © joe fletcher
(left) new stair well within updated spaces(right) second stairs to the living roomimage © joe fletcher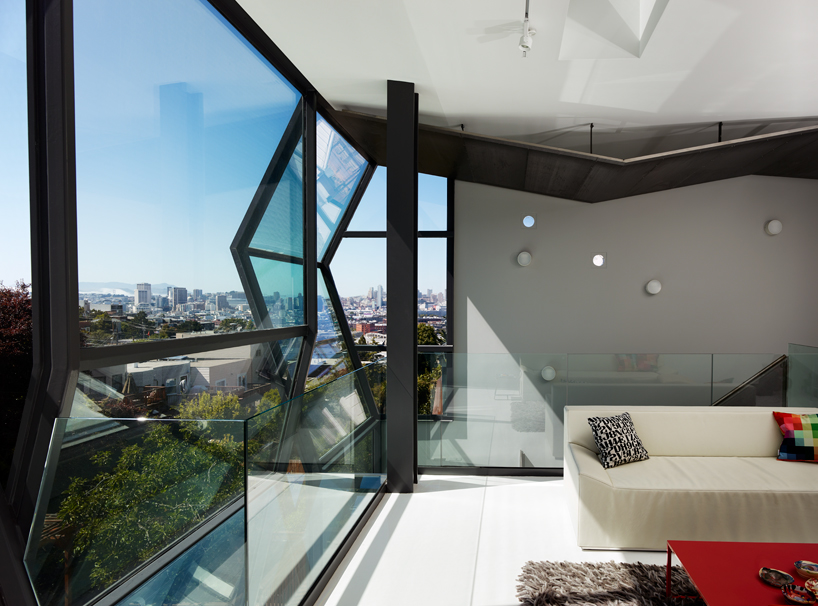 views out over the city from the living areaimage © joe fletcher
views out over the city from the living areaimage © joe fletcher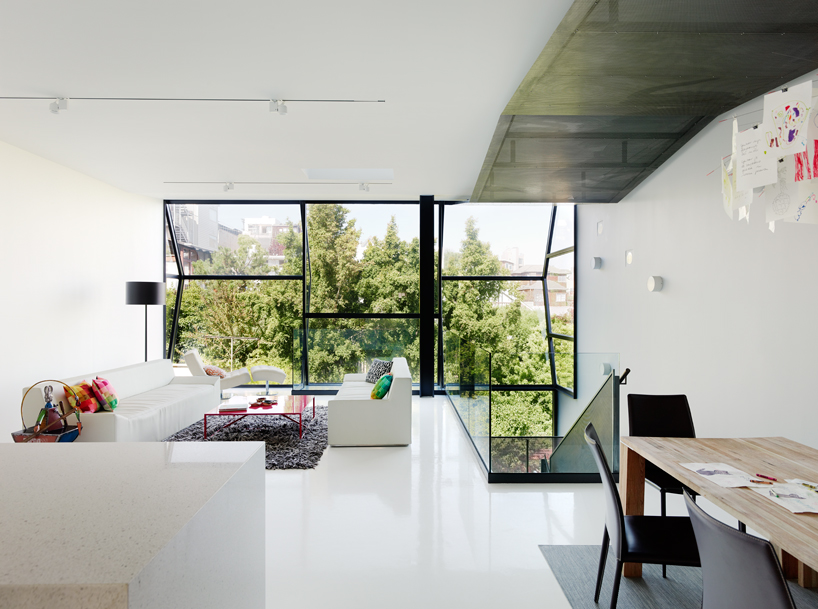 living and diningimage © joe fletcher
living and diningimage © joe fletcher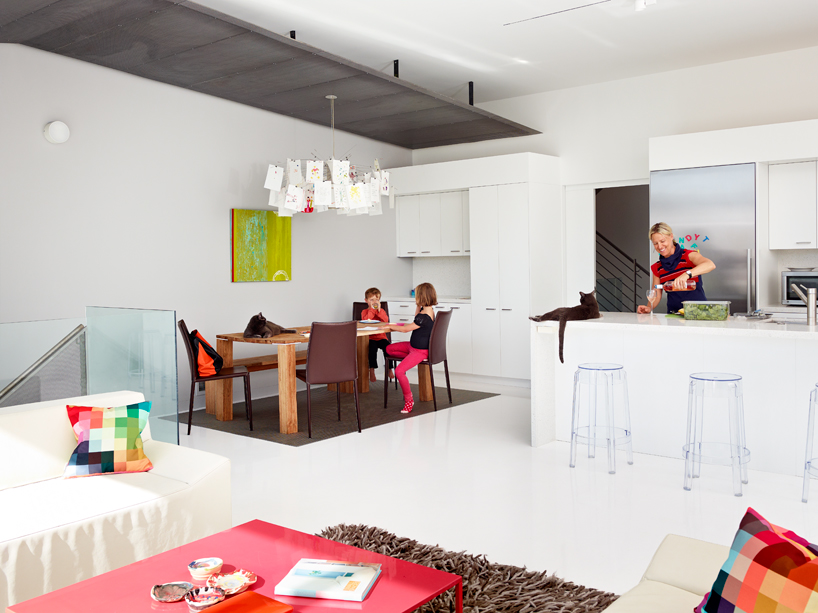 kitchenimage © joe fletcher
kitchenimage © joe fletcher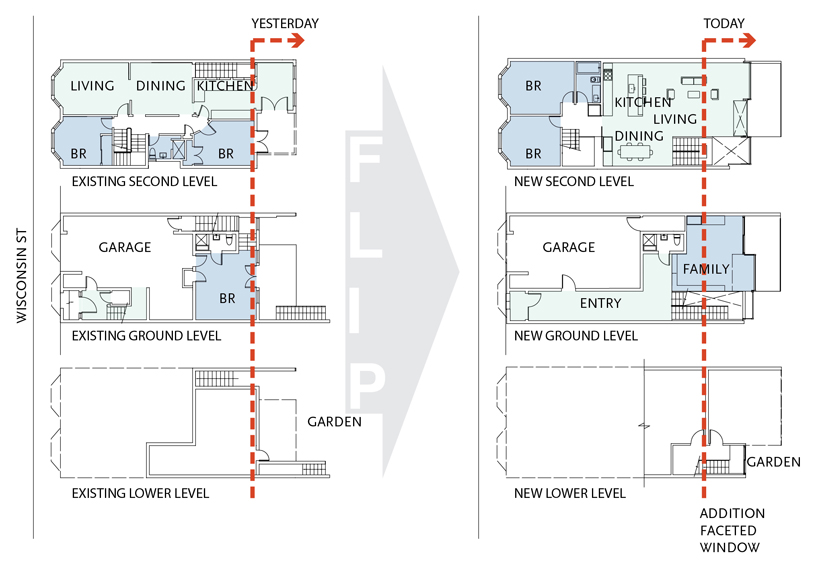 floor plans / before and after the renovation
floor plans / before and after the renovation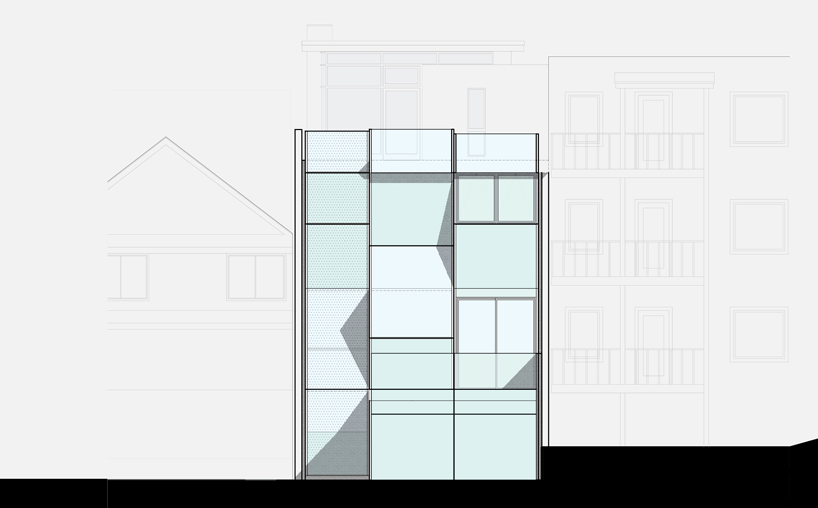 elevation
elevation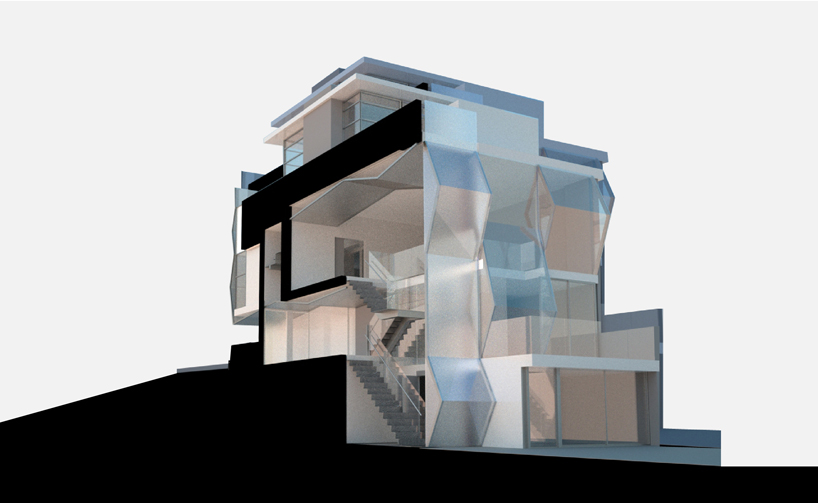 section perspective
section perspective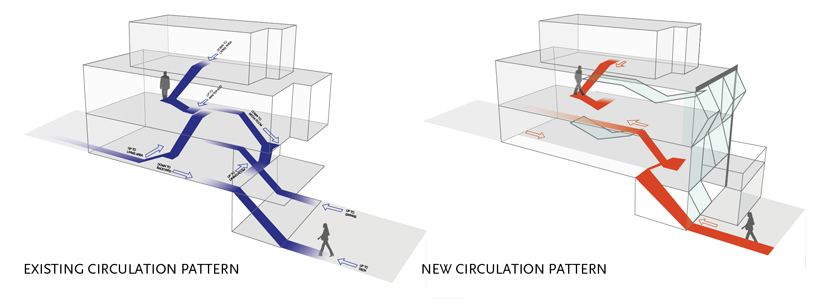 circulation diagram
circulation diagram