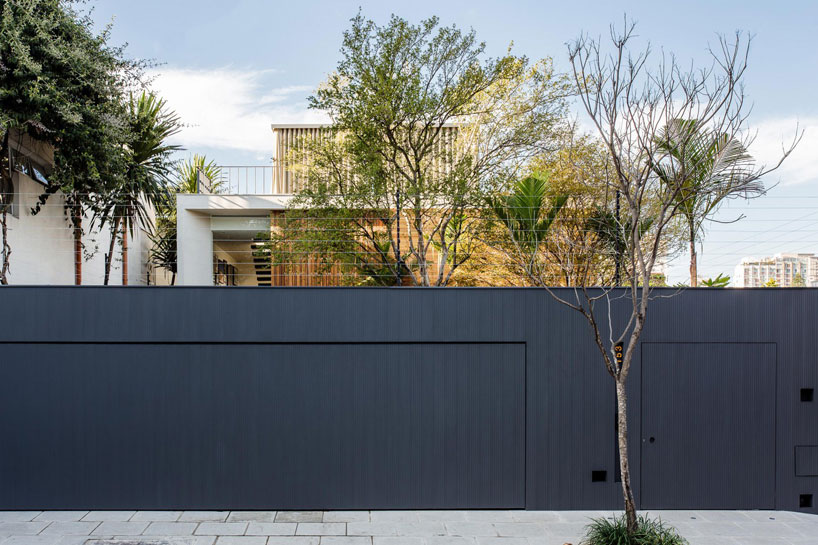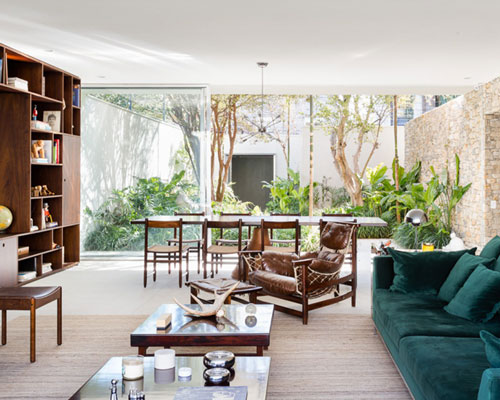felipe hess nestles casa lara inbetween two tropical gardens
photography by ricardo bassetti
brazilian architect felipe hess has designed ‘casa lara’; a generous and light-filled home nestled in between two gardens on either side in são paulo. formed as three stacked volumes with contrasting materials and sizes, the living areas have been clustered together on the ground floor and decorated in a retro and contemporary style. the home is then topped with a flat-roof, featuring a sun deck and a curtain-wrapped shelter which hosts an outdoor dining and kitchen area with panoramic views over the city.
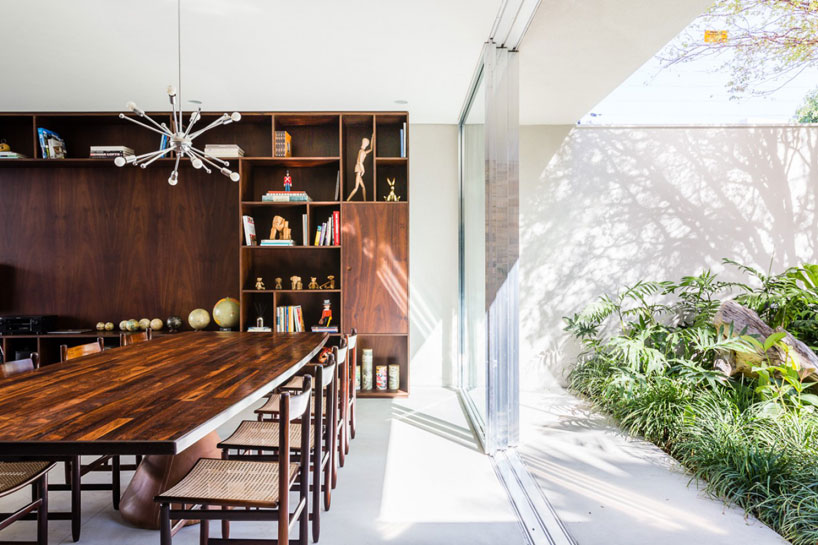
the ground floor spills onto the plant-filled garden
each floor and each space throughout the property has been organized to seamlessly merge with its unspoiled surroundings. the front garden serves as an open-air lobby as well as a screen for privacy- obscuring the dynamic property from public view.
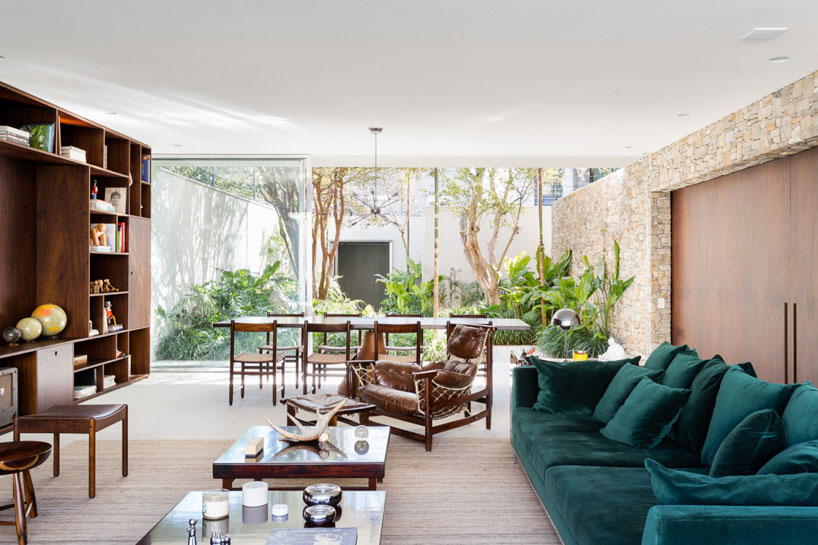
concrete flooring and a stone wall is seen in the living room
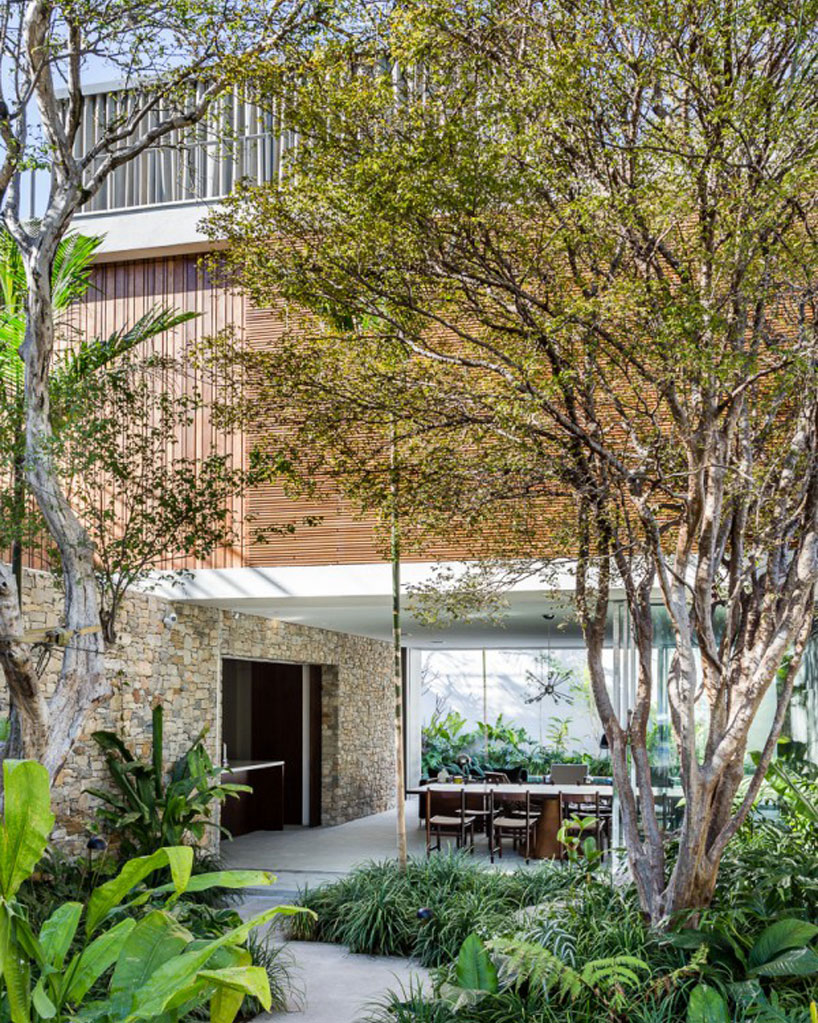
the home is nestled in the middle of two garden
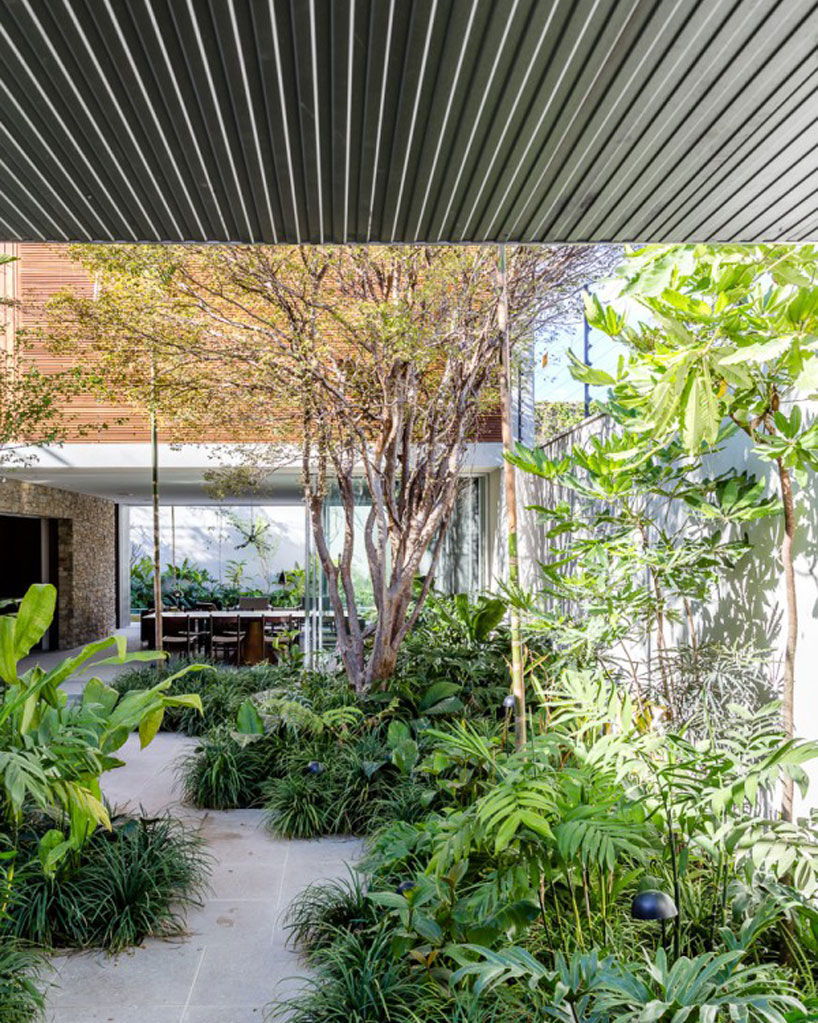
partially hidden from view, casa lara is formed using natural materials
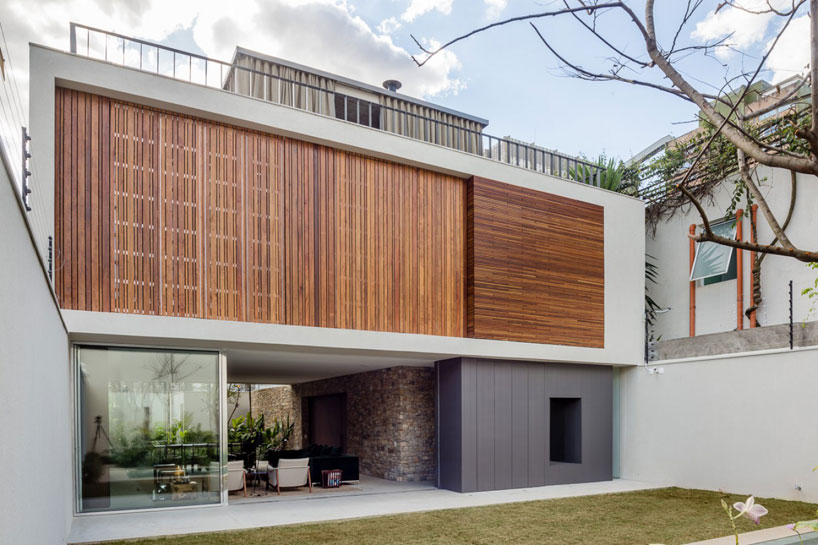
formed as three volumes, the middle timber level is supported by the neighboring walls
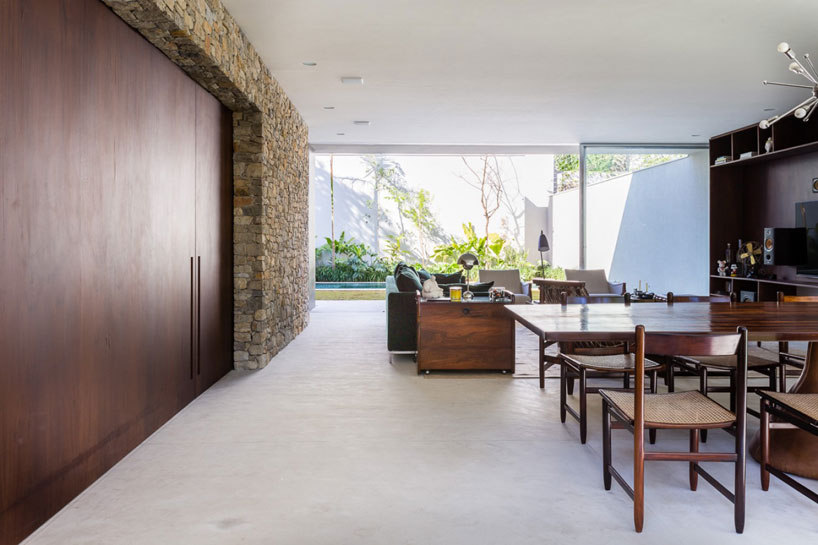
the three supplementary blocks were constructed from varying materials to ensure their individuality
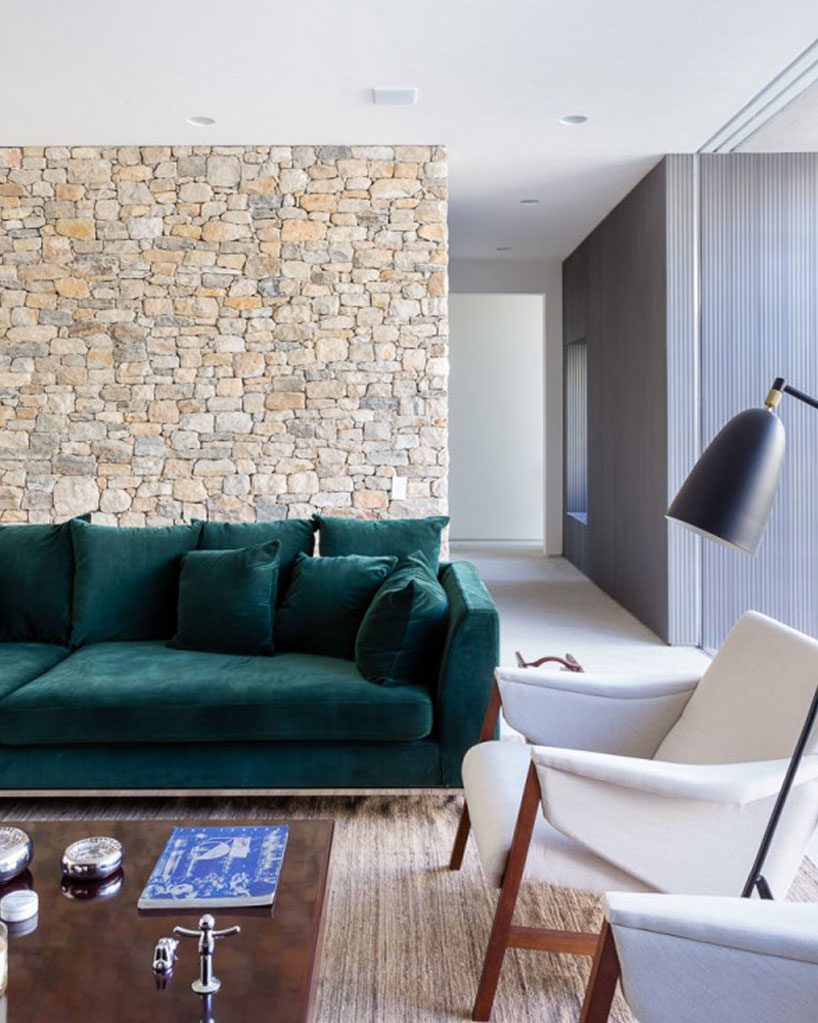
interior
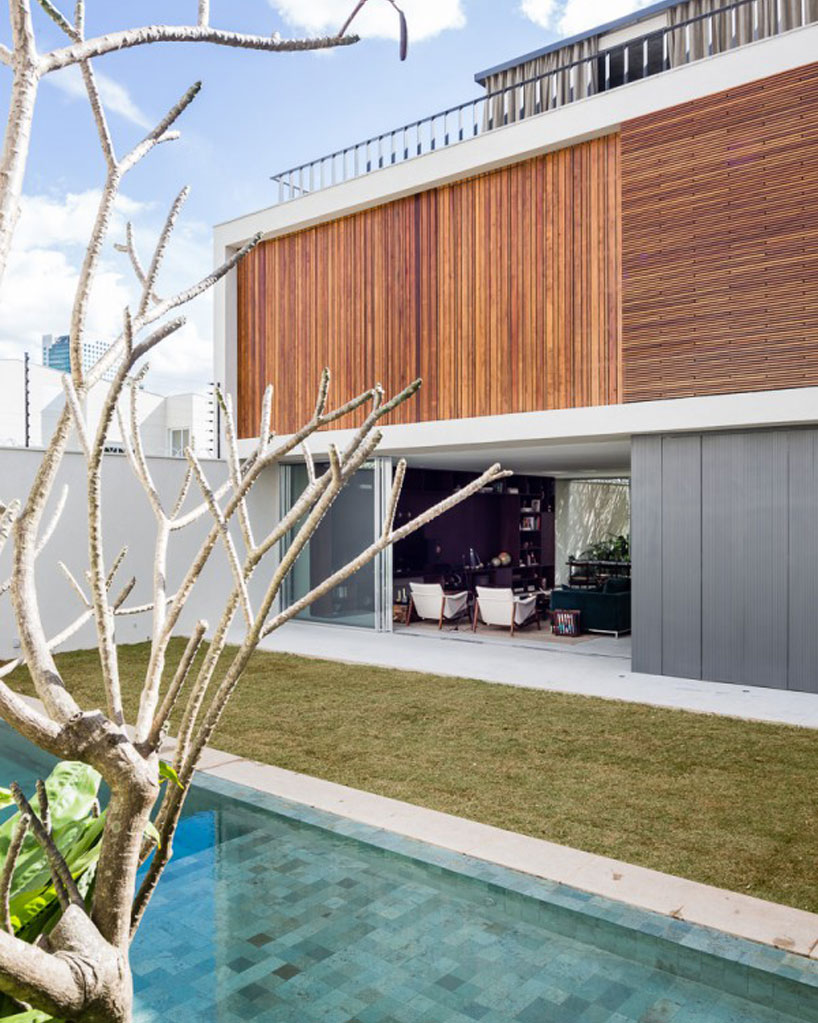
at the rear there is a pool and sauna
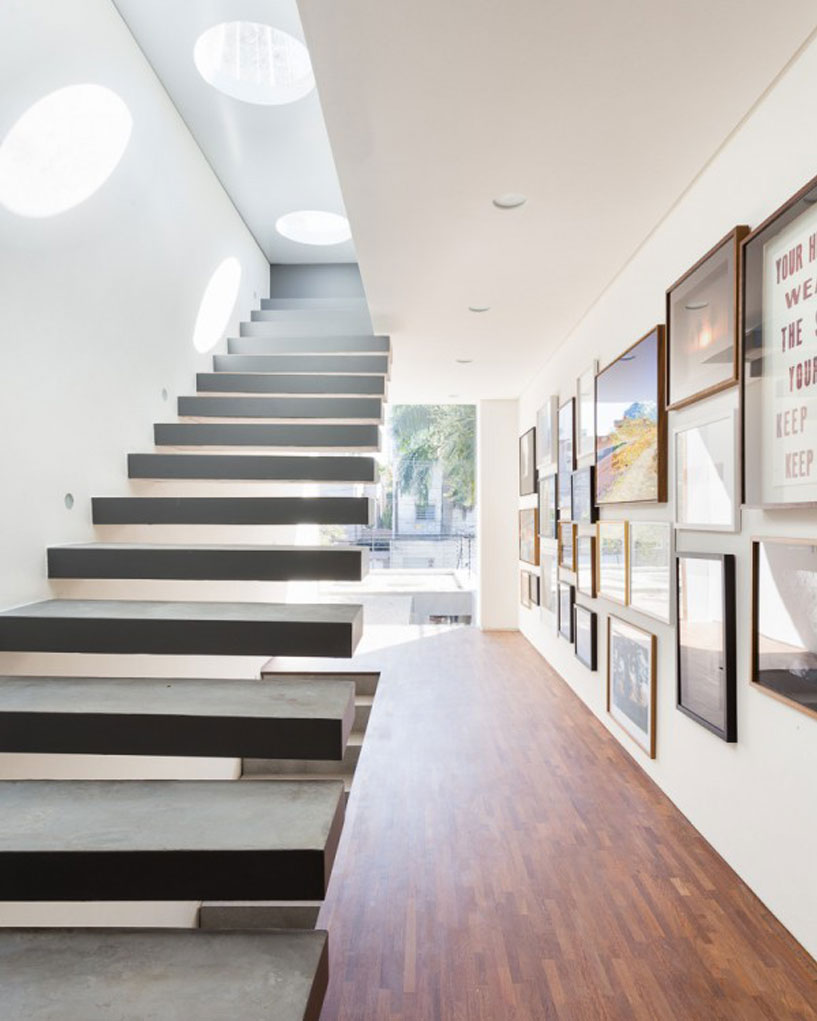
a floating staircase leads to the top floor
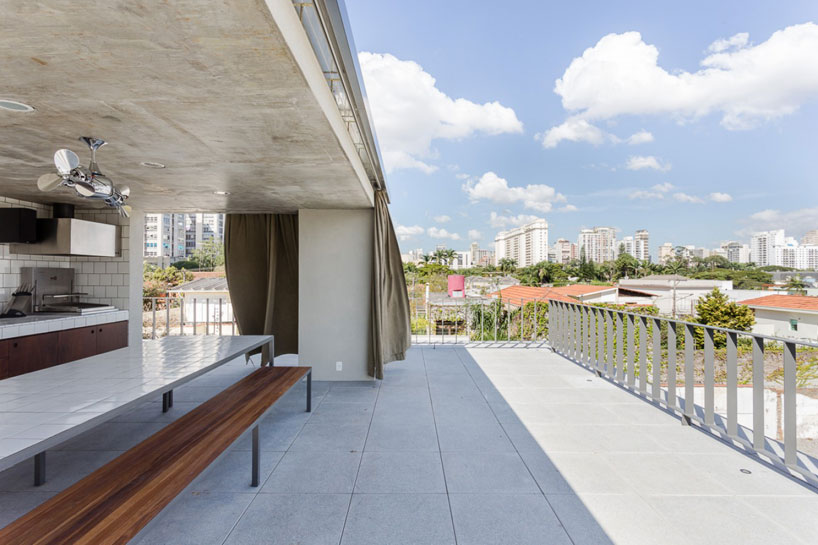
on the rooftop, a concrete shelter sits overlooking the city with a kitchen and outdoor dining
