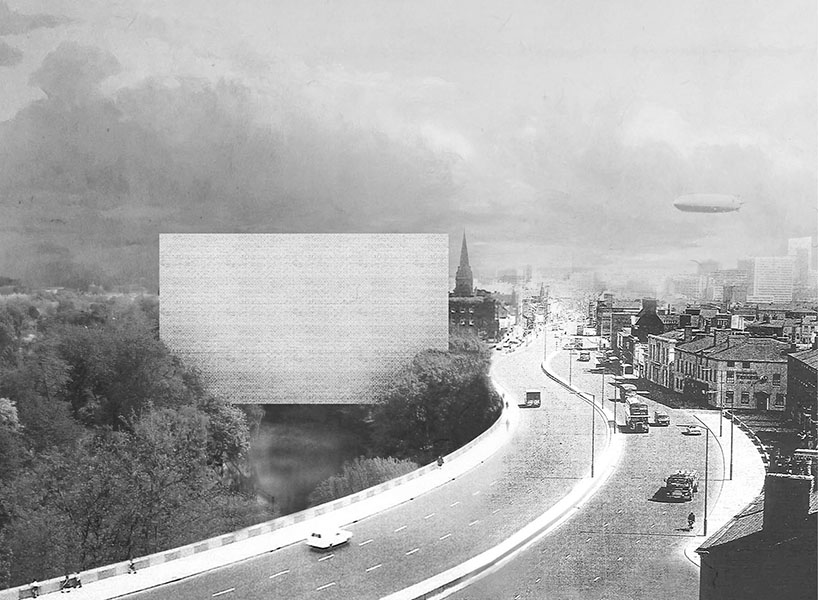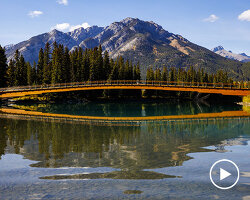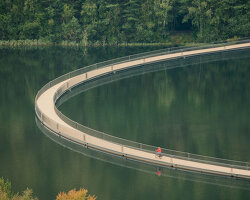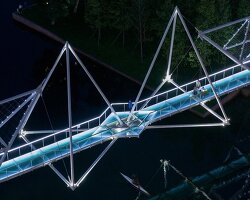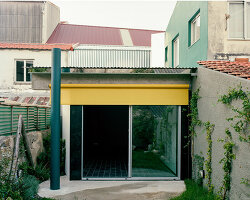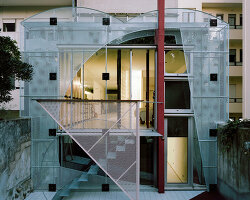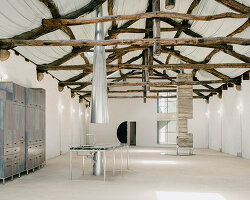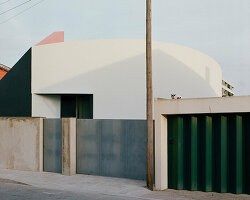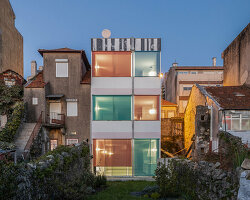fala atelier: a white bridge proposal for salford england
all images courtesy of fala atelier
more than just a line between two points, ‘white bridge’ by oporto-based architecture firm fala offers a unique spatial experience between the city and the meadow. the proposal is the result of a public competition for salford, england that when viewed from far away, the sculptural piece becomes an icon for the city. the structure has an intriguing scale, it is one of premeditated proportions with an abstract geometry that sits on the north/south axis, connecting the two margins. as one approaches a great circular opening reveals its interior space, which doesn’t look like a regular bridge. the strong form consists of white painted brick – it is at once huge and elegant. the dimensions of the inside area are also a surprise, it offers a rough yet delicate experience. the pathway reveals views out to the sky as one crosses over the river, but the noise from the highway vanishes and at the end of this journey the garden is revealed. the walls feature films projected onto them during summer nights, making a new face for salford.
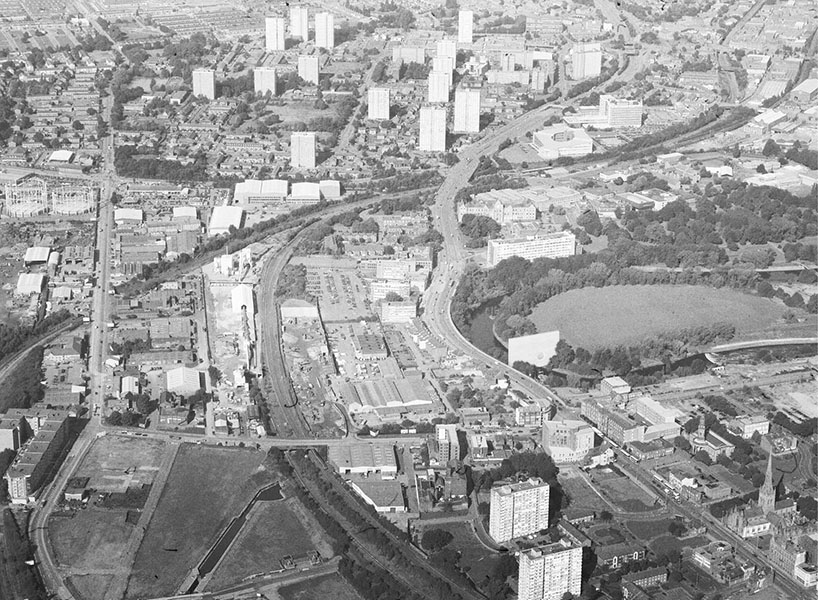
birds eye view
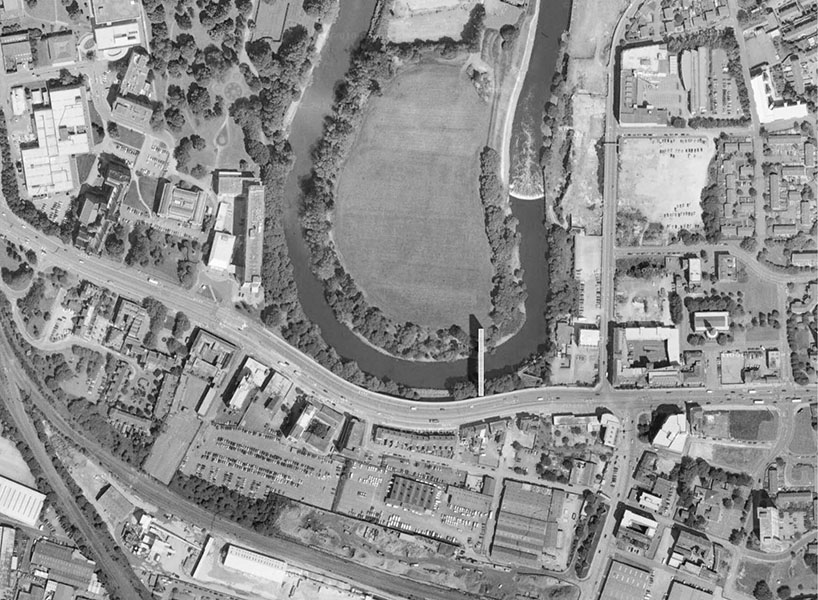
aerial plan
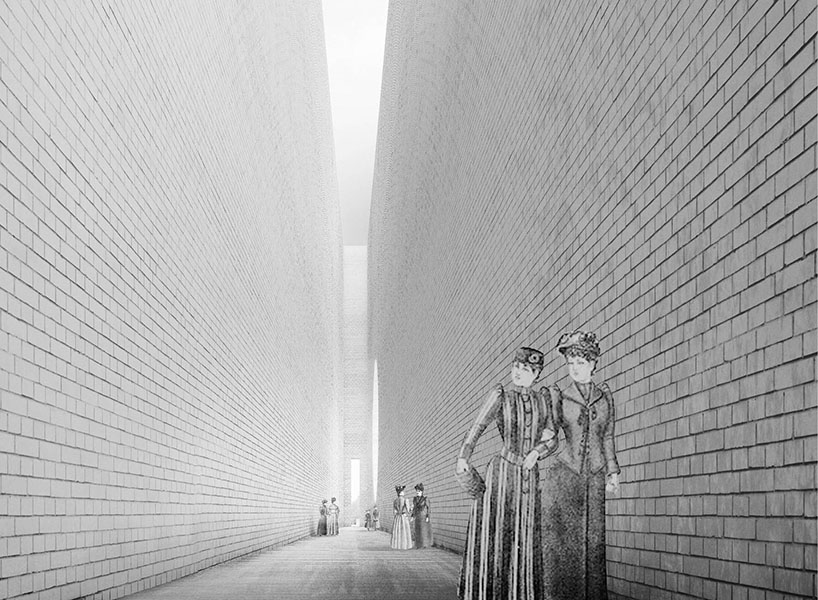
interior space

elevations
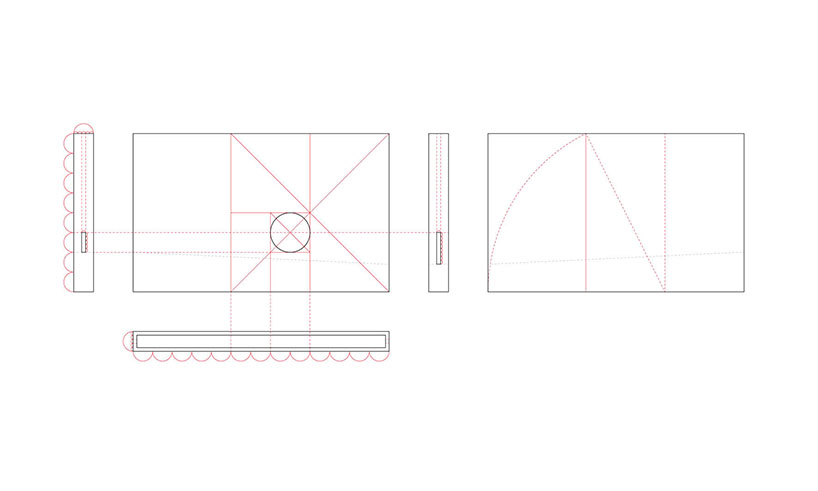
proportions
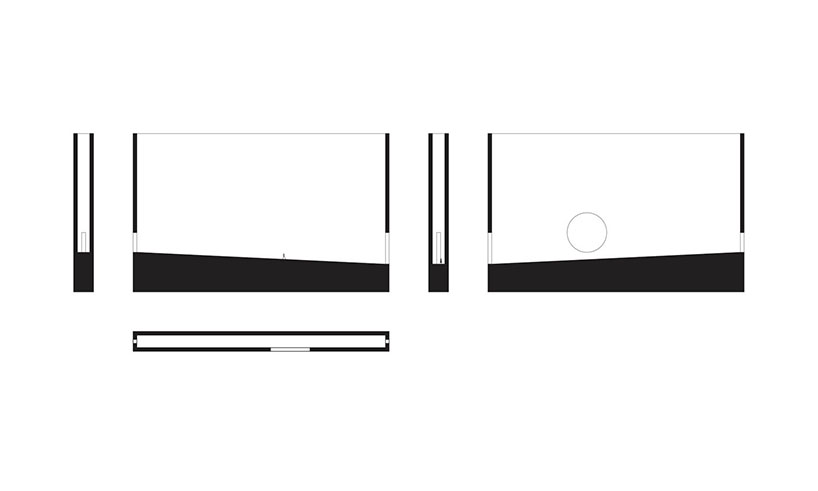
sections

pattern (inside)

pattern (outside)
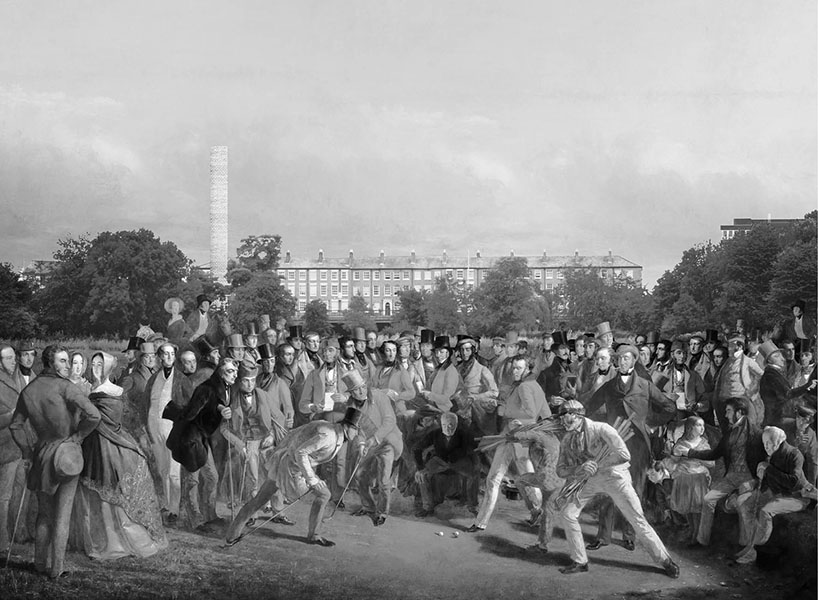
view from the meadow
project info:
name: a white bridge
status: public competition
location: salford, england
date: september 2013
project team: filipe magalhães, ana luisa soares, filipa araújo,
mário ortega, francisco pinto and paulo sousa
designboom has received this project from our ‘DIY submissions‘ feature, where we welcome our readers to submit their own work for publication. see more project submissions from our readers here.
