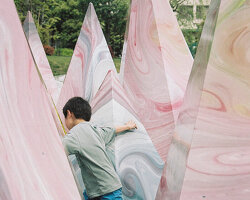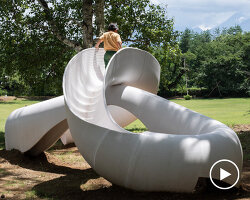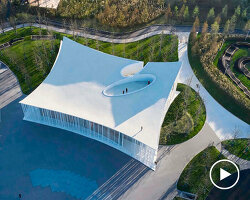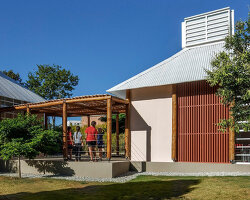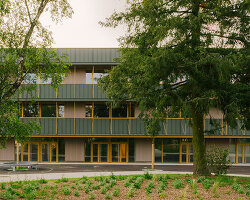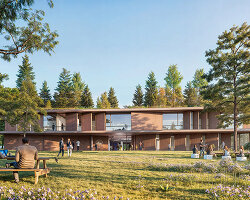KEEP UP WITH OUR DAILY AND WEEKLY NEWSLETTERS
happening now! partnering with antonio citterio, AXOR presents three bathroom concepts that are not merely places of function, but destinations in themselves — sanctuaries of style, context, and personal expression.
discover ten pavilion designs in the giardini della biennale, and the visionary architects that brought them to life.
connections: 20
we meet carlo ratti in venice to talk about this year's theme, his curatorial approach, and architecture’s role in shaping our future.
discover all the important information around the 19th international architecture exhibition, as well as the must-see exhibitions and events around venice.
for his poetic architecture, MAD-founder ma yansong is listed in TIME100, placing him among global figures redefining culture and society.
connections: +170
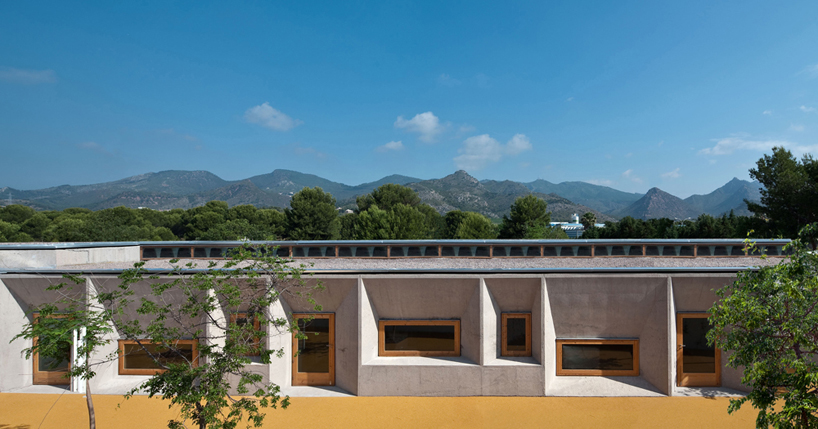
 facade made of various apertures and windowsimage © josé manuel cutillas
facade made of various apertures and windowsimage © josé manuel cutillas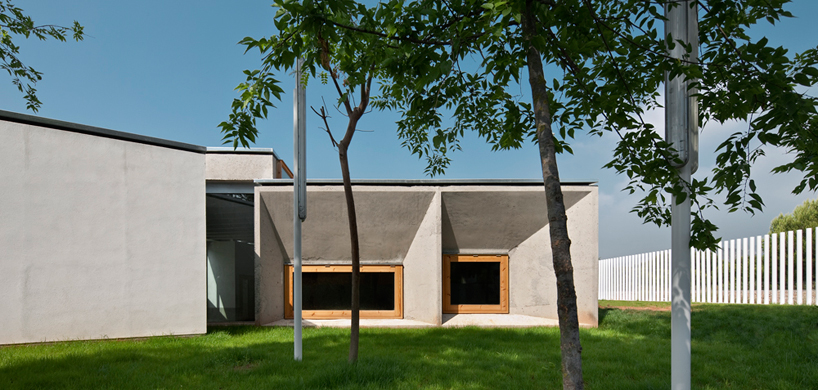 green area surrounds the exterior of the buildingsimage © josé manuel cutillas
green area surrounds the exterior of the buildingsimage © josé manuel cutillas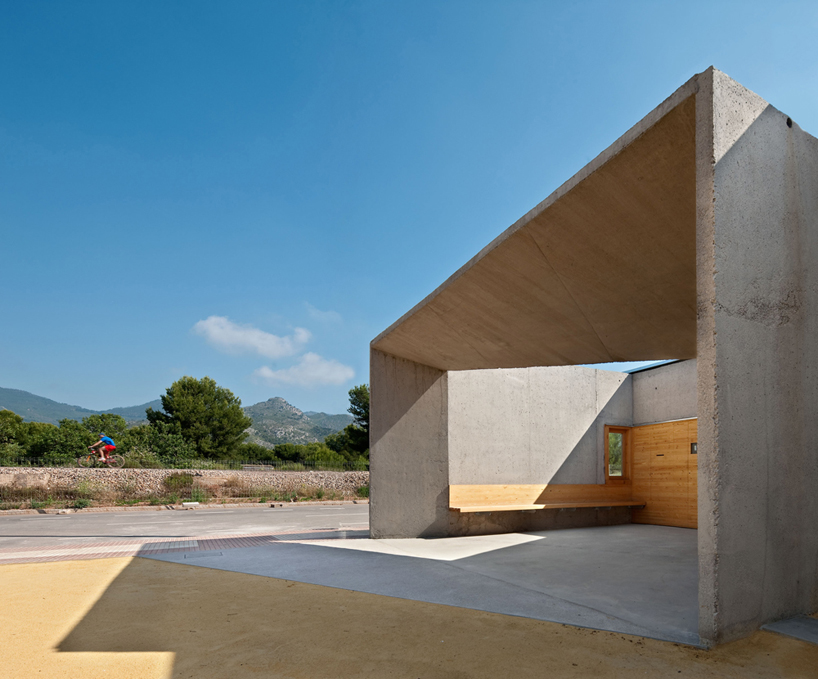 entrance to the siteimage © josé manuel cutillas
entrance to the siteimage © josé manuel cutillas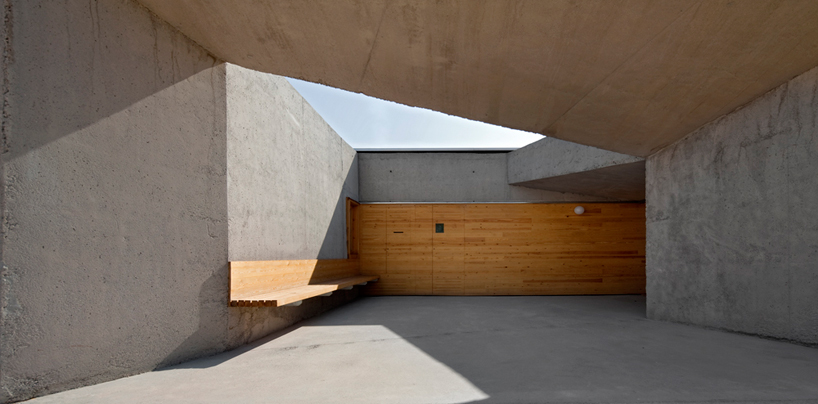 entranceimage © josé manuel cutillas
entranceimage © josé manuel cutillas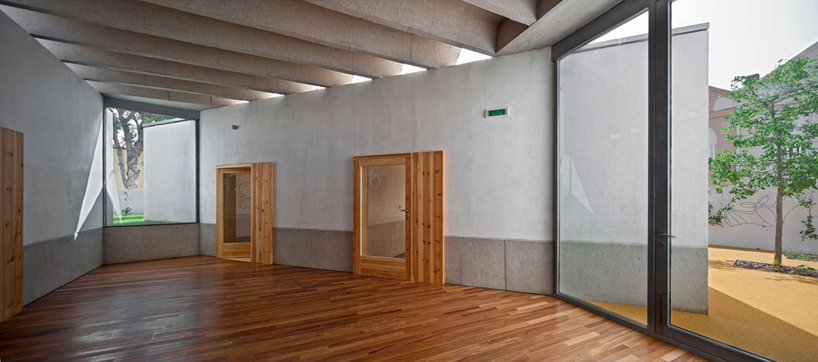 image © josé manuel cutillas
image © josé manuel cutillas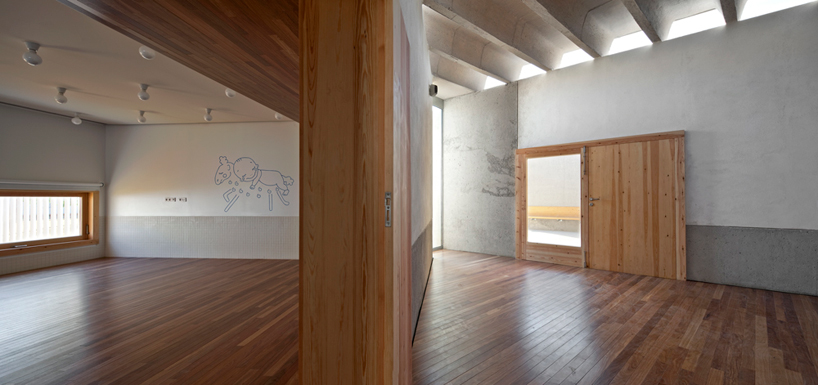 classroom and entrance corridorimage © josé manuel cutillas
classroom and entrance corridorimage © josé manuel cutillas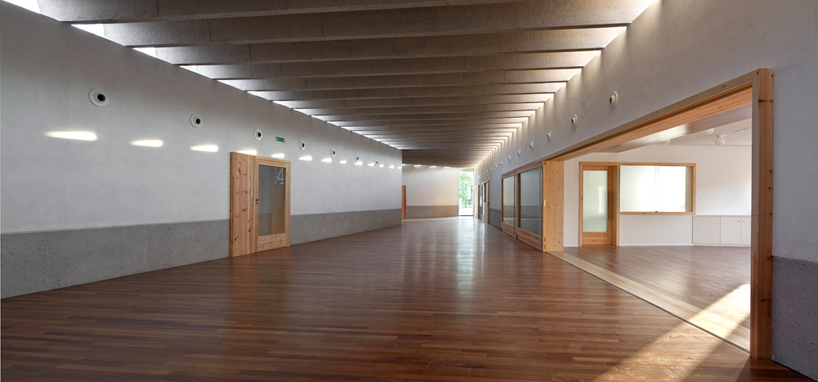 open light-filled spaces from the deep roof beamsimage © josé manuel cutillas
open light-filled spaces from the deep roof beamsimage © josé manuel cutillas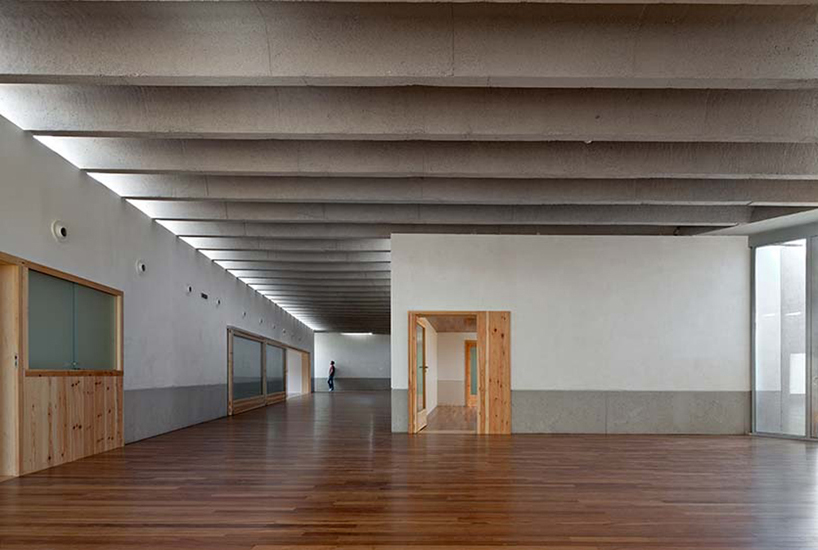 shared hallwayimage © josé manuel cutillas
shared hallwayimage © josé manuel cutillas classroom doorimage © josé manuel cutillas
classroom doorimage © josé manuel cutillas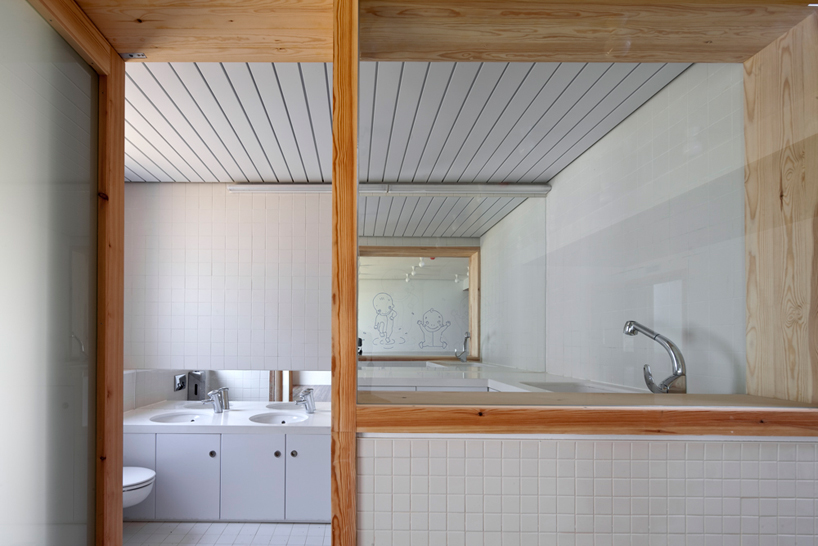 bathroomimage © josé manuel cutillas
bathroomimage © josé manuel cutillas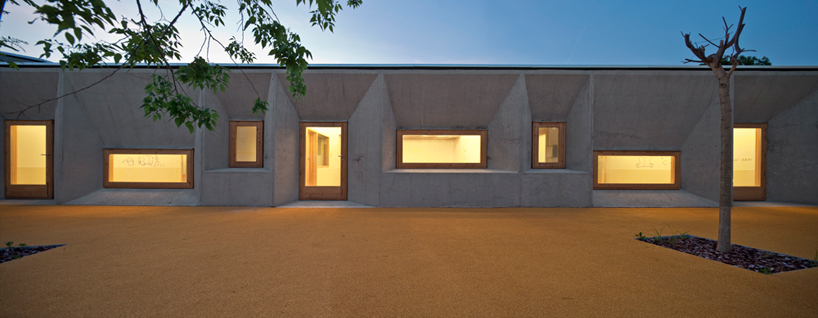 image © josé manuel cutillas
image © josé manuel cutillas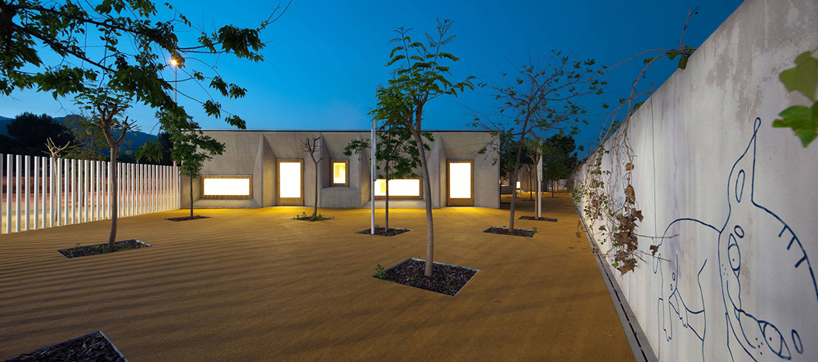 image © josé manuel cutillas
image © josé manuel cutillas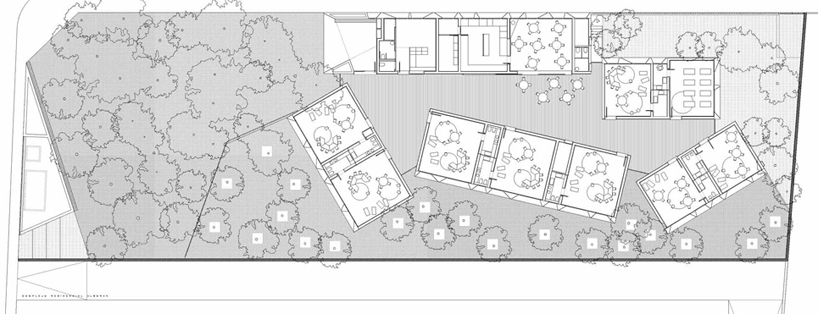 site plan and floor plan / level 0
site plan and floor plan / level 0 structural plan
structural plan section
section elevation
elevation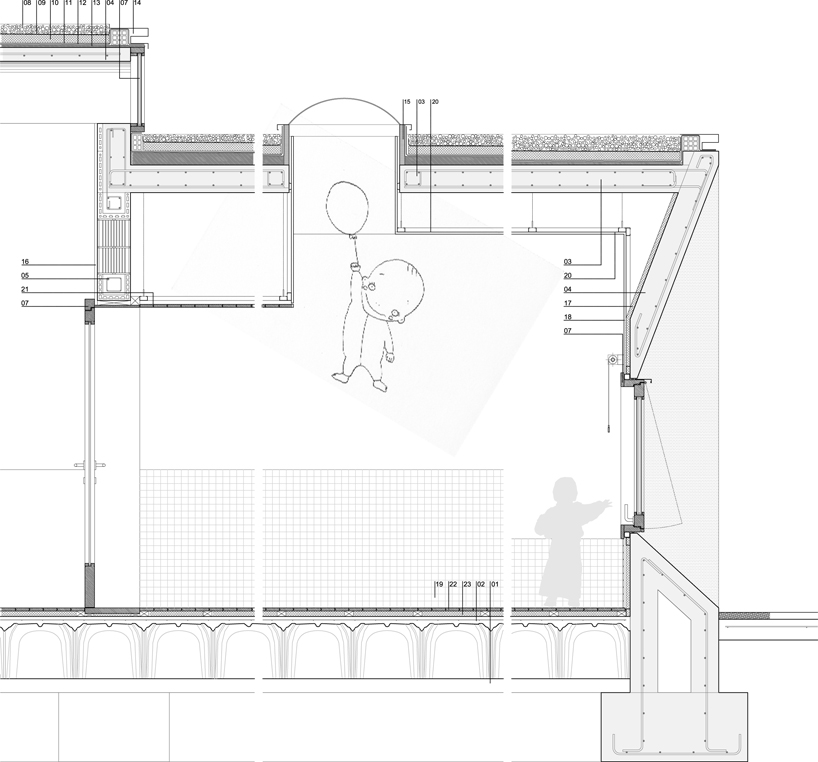 construction detail
construction detail conceptual diagram
conceptual diagram facade renderimage © estudio fernandez-vivancos
facade renderimage © estudio fernandez-vivancos



