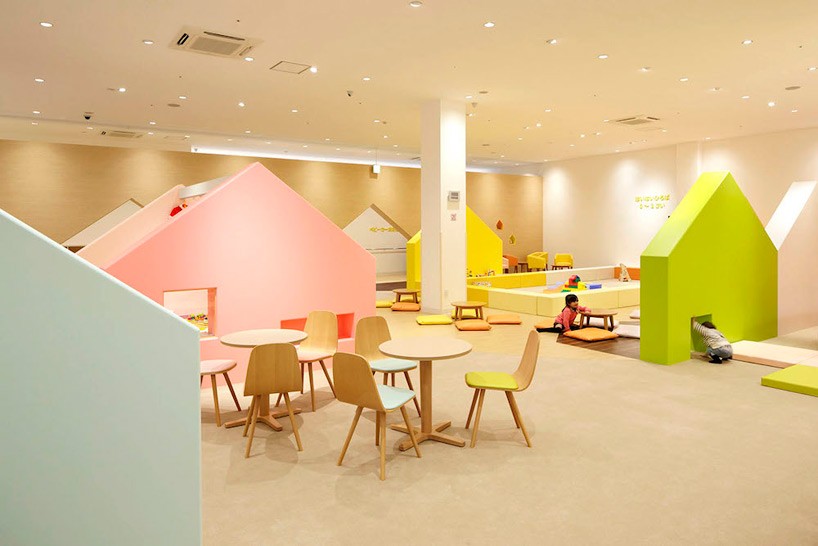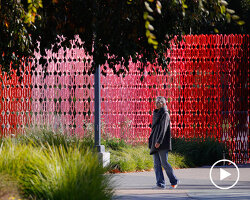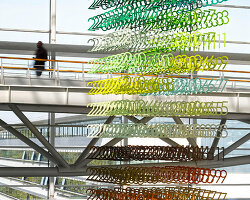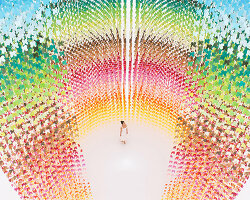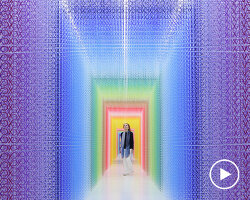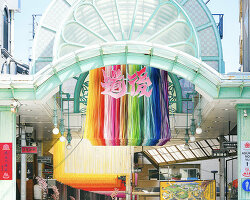emmanuelle moureaux conceives indoor playground as a colorful miniature town
image © daisuke shima / nacasa & partners
known for her careful and dynamic use of the color spectrum in her designs, emmanuelle moureaux has completed a vibrant indoor playground for the young children in ibaragi prefecture in japan. located within a shopping mall, ‘mama smile’ enables parents to observe over their children playing freely in the secure and conformable environment. using the design approach of creating a miniature colorful town, the space features the continuous use the archetypal house shape- something that children draw and easily relate to when thinking of home. the form can be seen cut out to form wall openings at the entrance as well as extending to the seven miniature houses for the kids to play in. painted in shades of pastel yellow, pink, lime green, orange and blues, each individual play house divides the space and simultaneously overlaps views- stimulating curiosity and encouraging discovery.
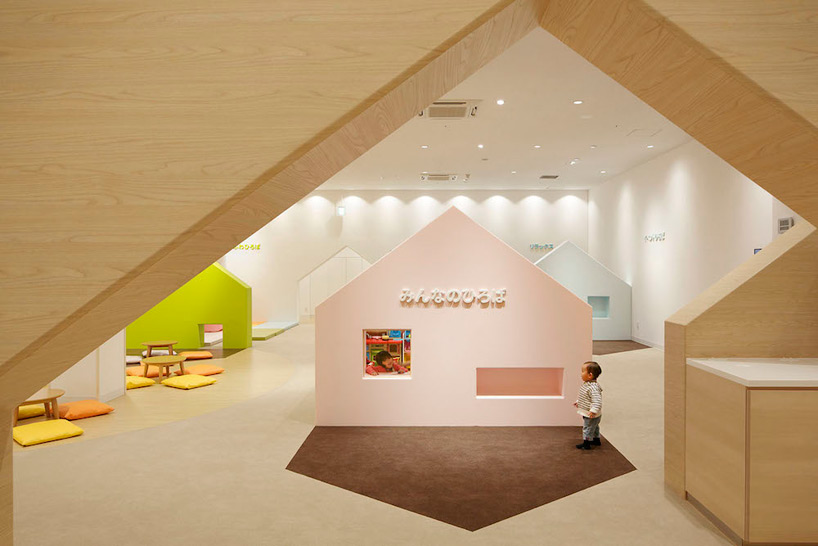
the playground illustrates the designer’s recognized use of color
image © daisuke shima / nacasa & partners
composed of several areas with their uniquely allocated functions, there is plenty of room for the children to run around, a special crawling area for younger adolescents and an adjacent cafe with floor cushions for adults to keep a careful watch. furthermore, the play center itself is adaptable for birthday parties and other children events. encompassing a playful and vivid atmosphere, appropriate to its function, the use of color within the interior hopes to help children boost their concentration, enhance imagination and promote better communication- where in japan, this particular method is called ‘iro-iku’.
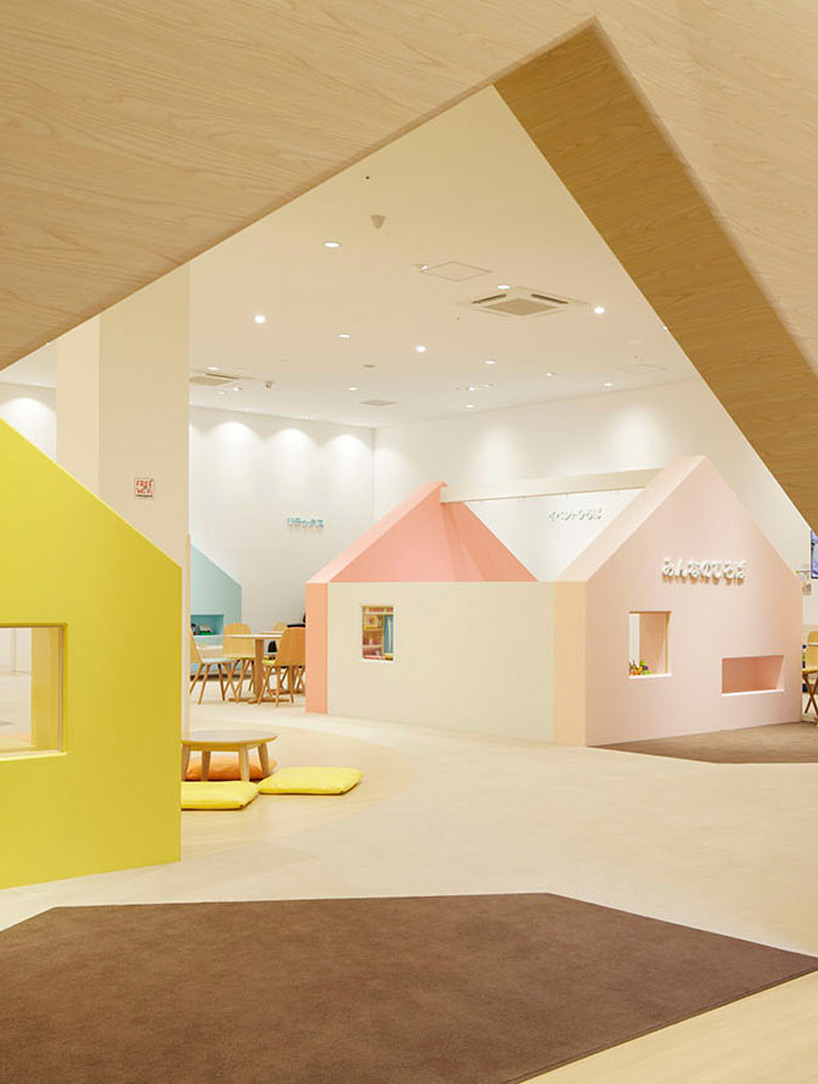
image © daisuke shima / nacasa & partners
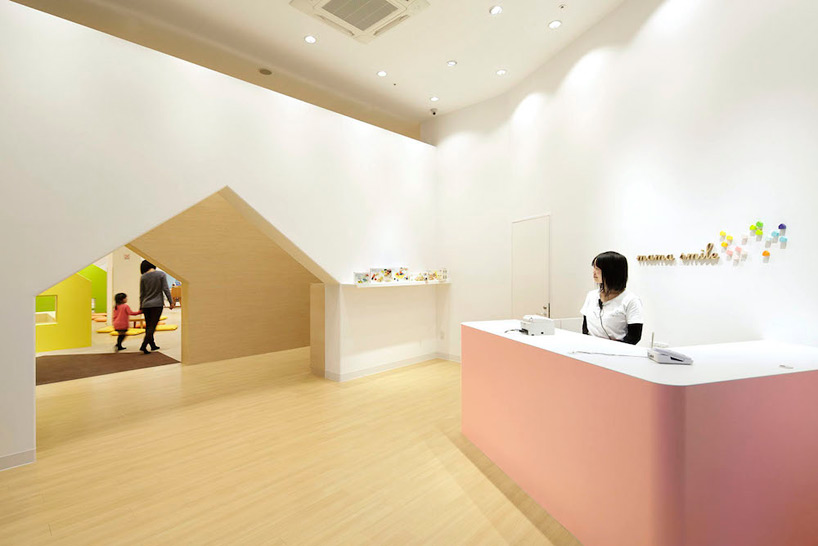
the reception and entrance of the play center
image © daisuke shima / nacasa & partners
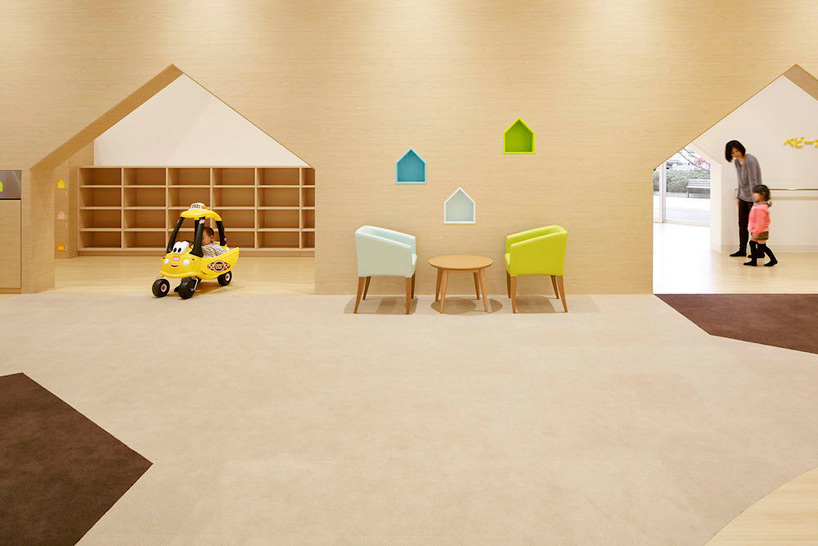
image © daisuke shima / nacasa & partners
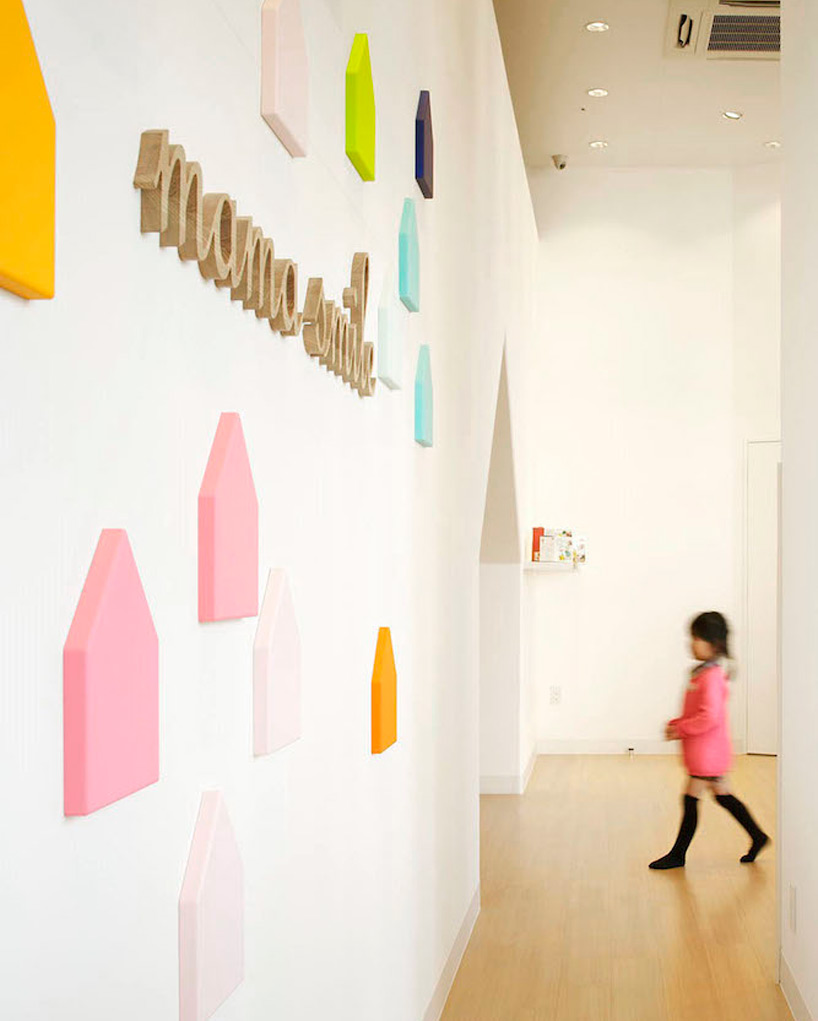
the shape of a house has been continued all the way through the space
image © daisuke shima / nacasa & partners
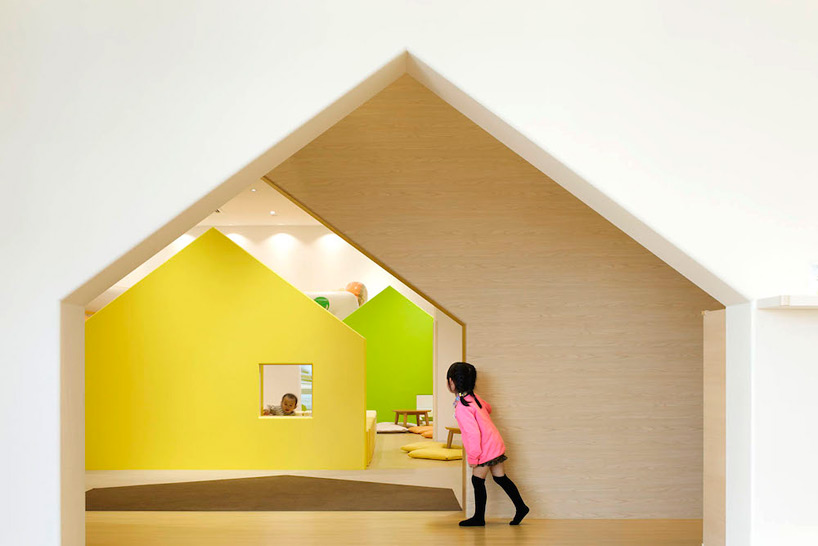
the openings at different locations creates interesting viewpoints
image © daisuke shima / nacasa & partners
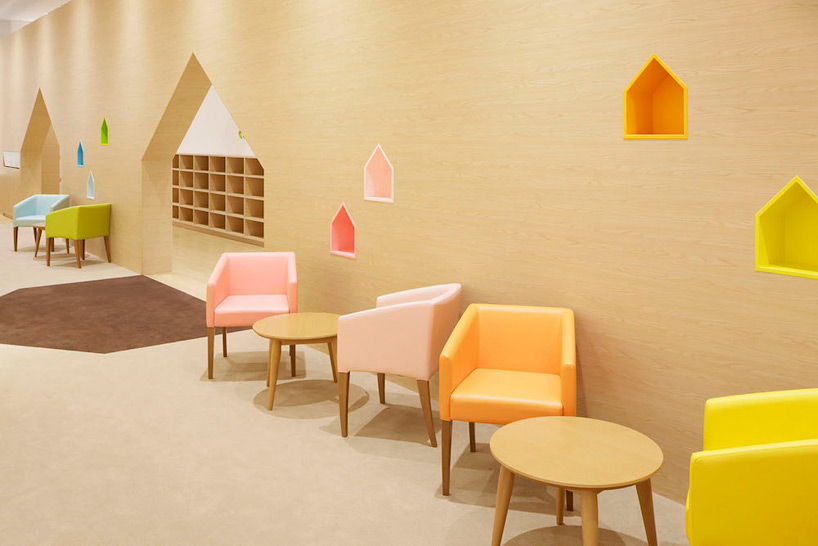
the seating on the side allows adults to keep a careful eye over the children
image © daisuke shima / nacasa & partners
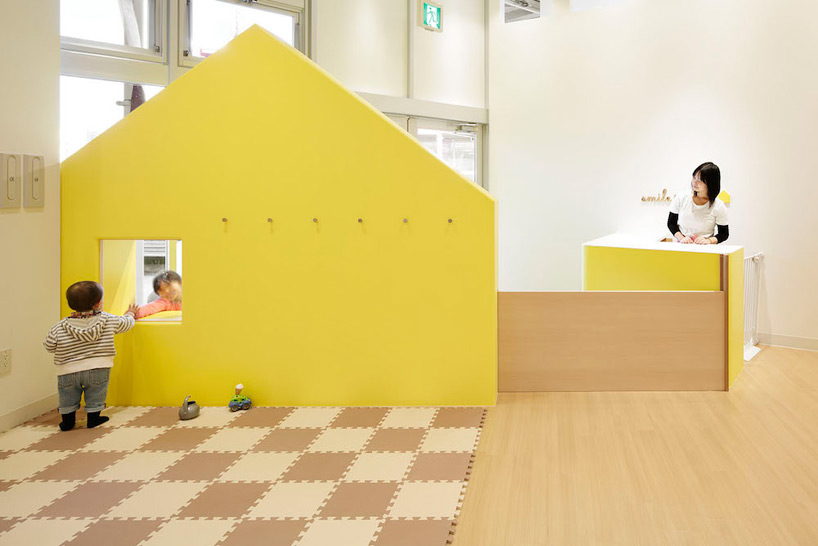
the crawling space for babies
image © daisuke shima / nacasa & partners
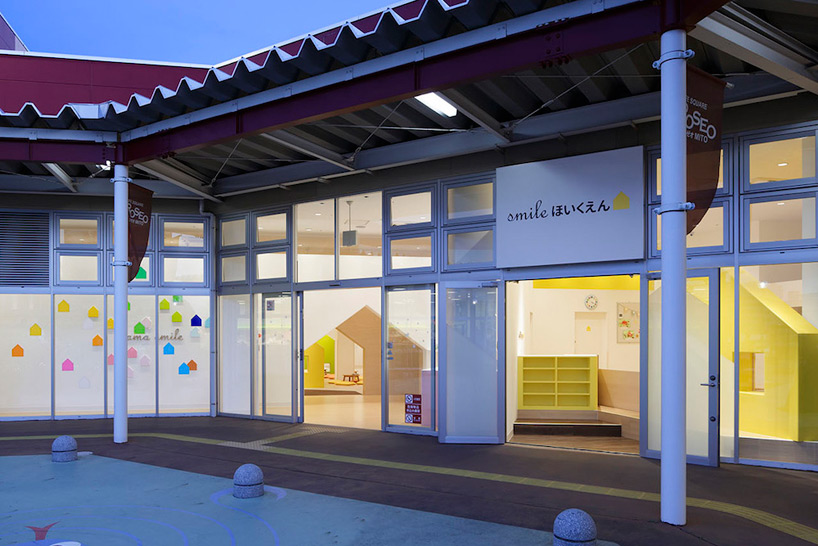
the exterior of ‘mama smile playground’
image © daisuke shima / nacasa & partners
