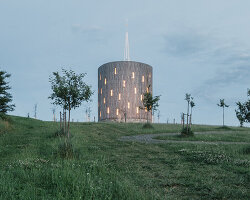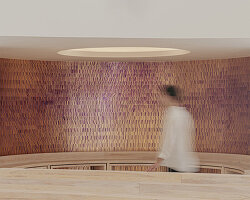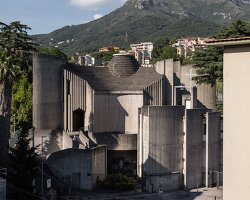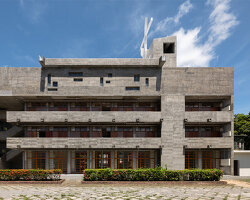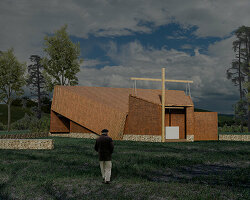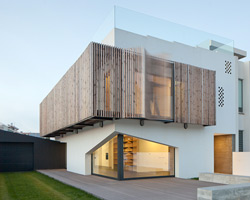KEEP UP WITH OUR DAILY AND WEEKLY NEWSLETTERS
PRODUCT LIBRARY
from temples to housing complexes, the photography series documents some of italy’s most remarkable and daring concrete modernist constructions.
built with 'uni-green' concrete, BIG's headquarters rises seven stories over copenhagen and uses 60% renewable energy.
with its mountain-like rooftop clad in a ceramic skin, UCCA Clay is a sculptural landmark for the city.
charlotte skene catling tells designboom about her visions for reinventing the aaltos' first industrial structure into a building designed for people.
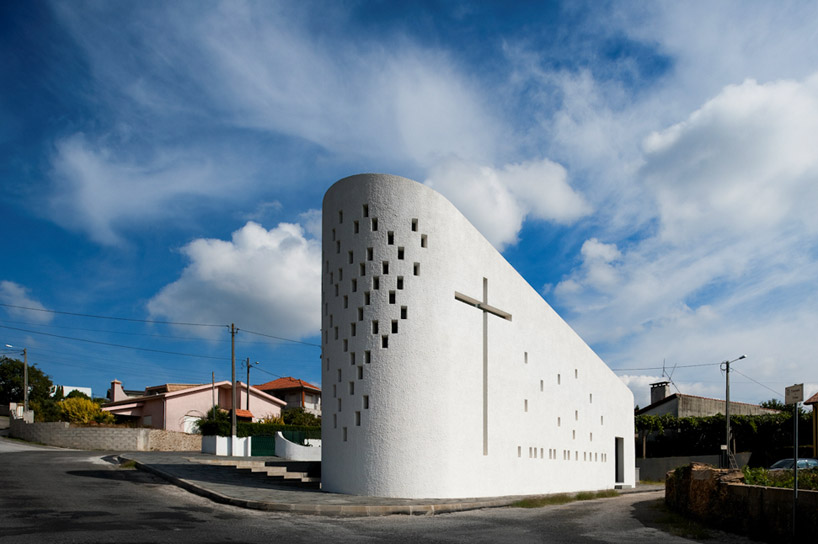
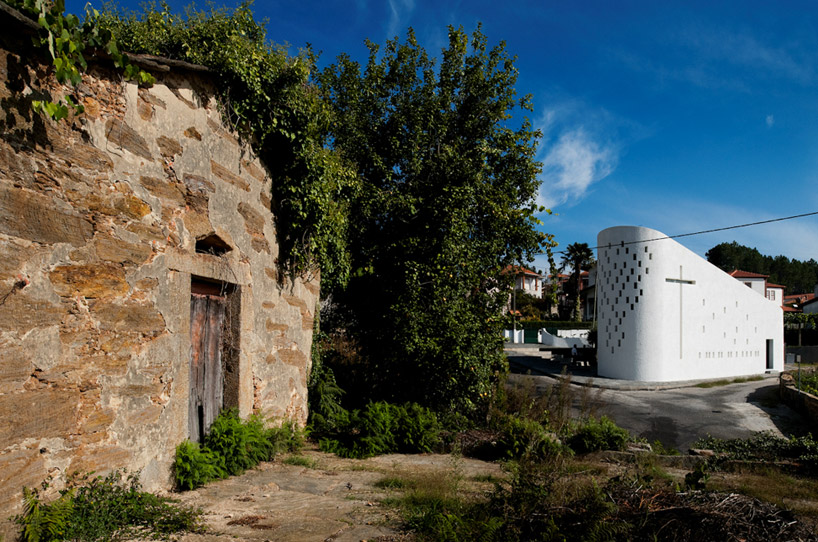 sitting next to the old structuresimage © fernando guerra
sitting next to the old structuresimage © fernando guerra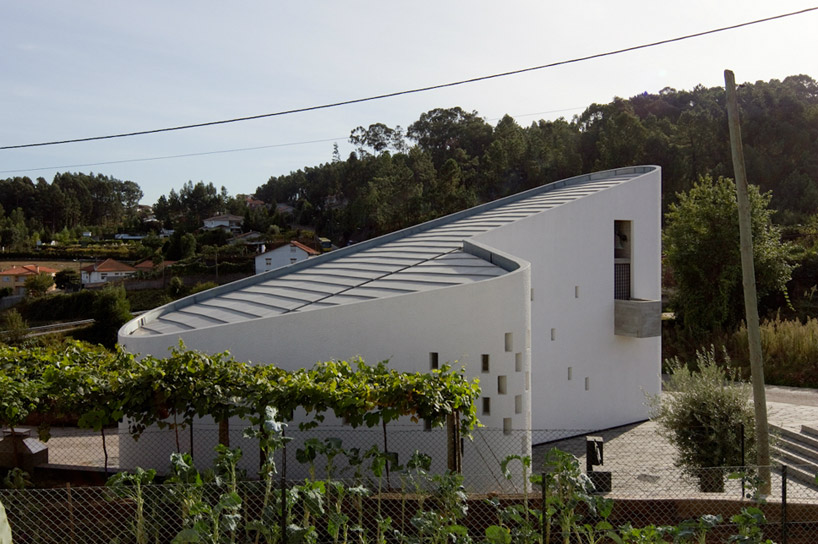 inclined roof line with a small balcony facing the exteriorimage © fernando guerra
inclined roof line with a small balcony facing the exteriorimage © fernando guerra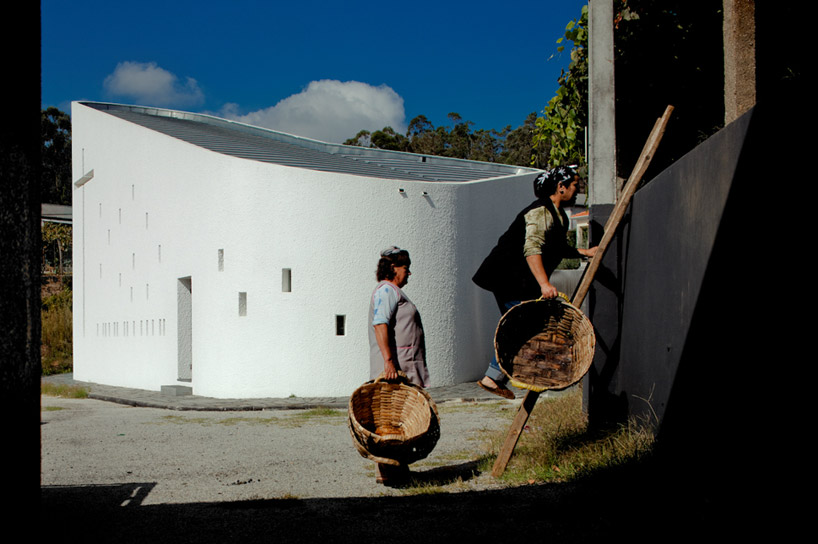 amidst a traditional lifestyleimage © fernando guerra
amidst a traditional lifestyleimage © fernando guerra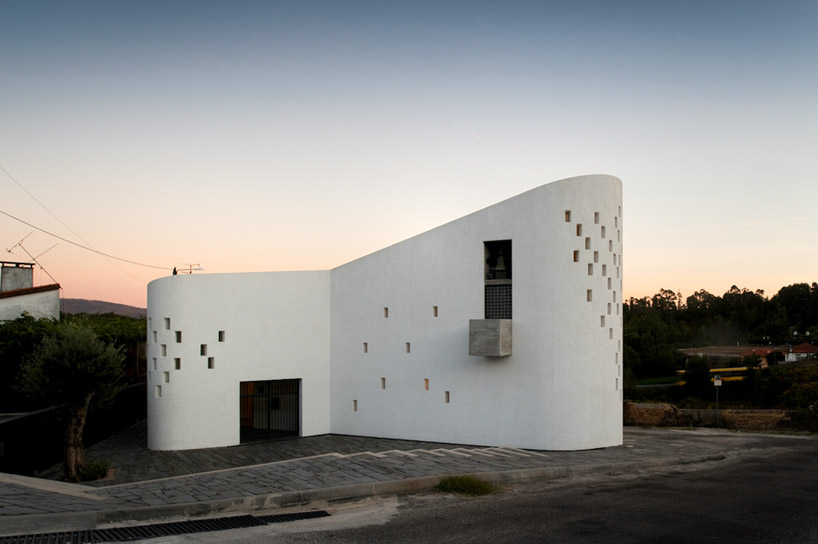 a stone staircase and courtyard serve as a small theaterimage © fernando guerra
a stone staircase and courtyard serve as a small theaterimage © fernando guerra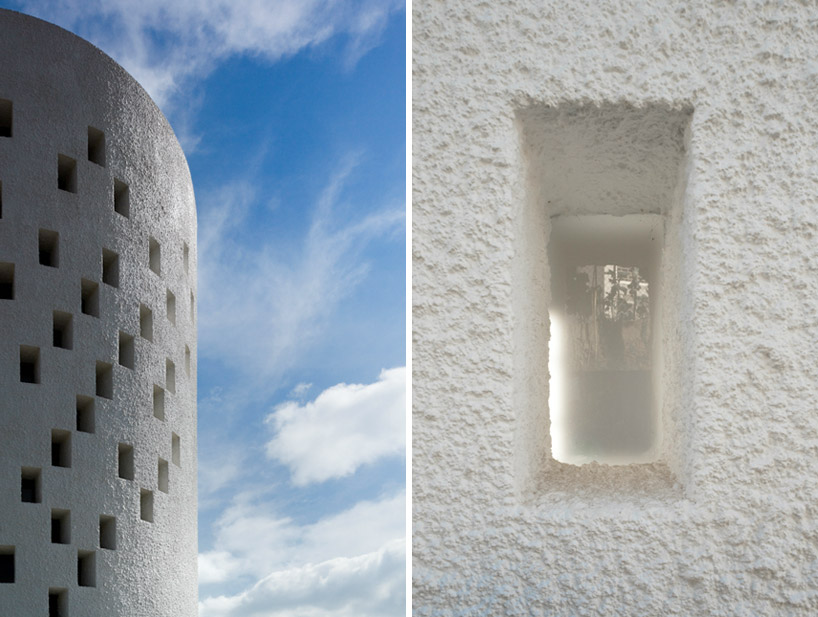 chapisco finishing method gives a strong natural textureimage © fernando guerra
chapisco finishing method gives a strong natural textureimage © fernando guerra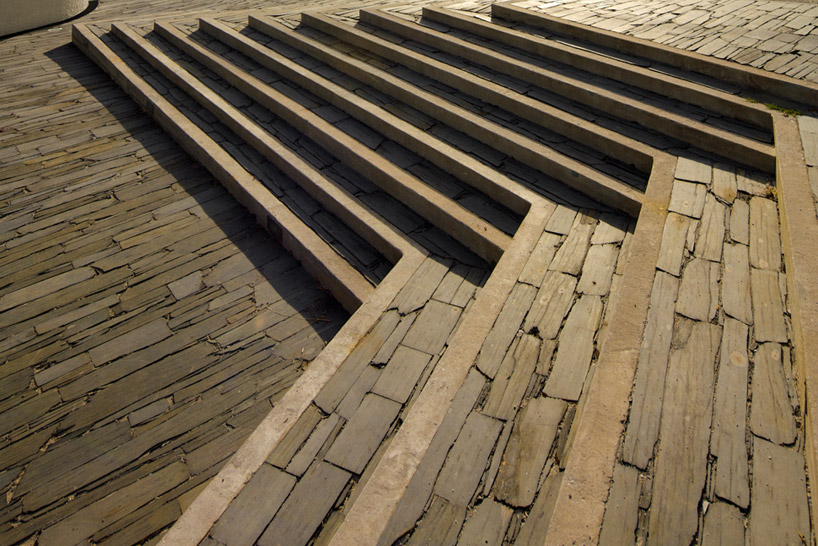 stone steps double as seating spaceimage © fernando guerra
stone steps double as seating spaceimage © fernando guerra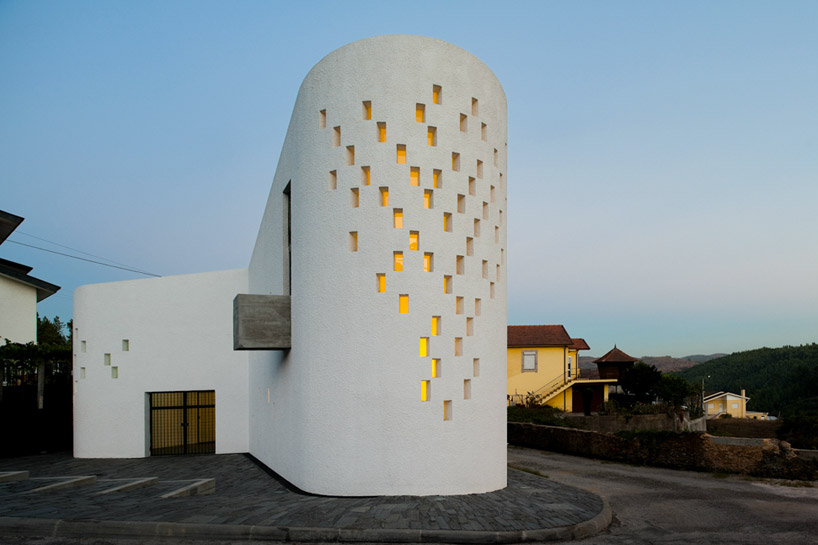 pixelated openings glow from interior lightimage © fernando guerra
pixelated openings glow from interior lightimage © fernando guerra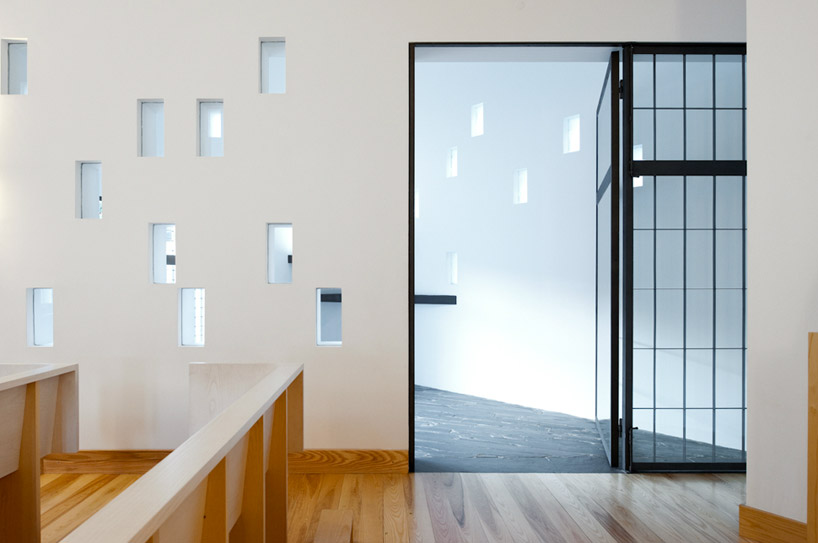 entranceimage © fernando guerra
entranceimage © fernando guerra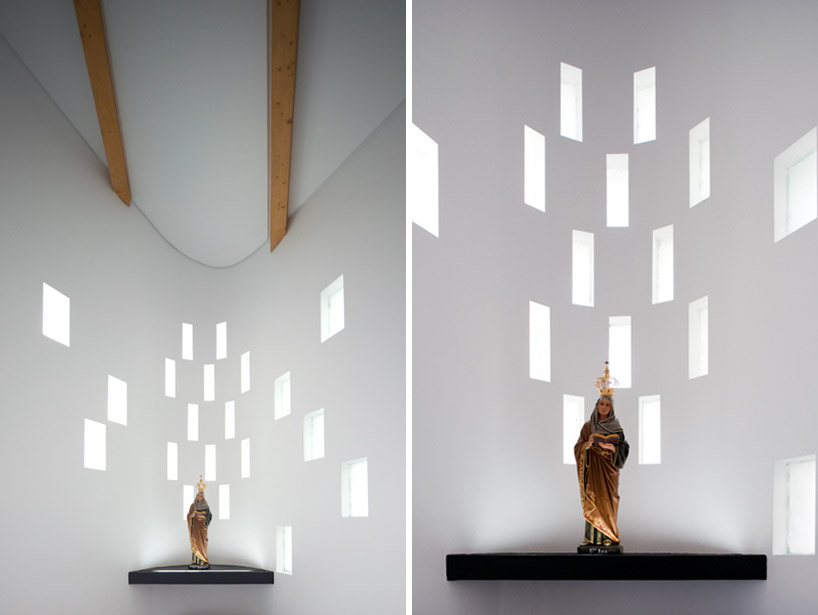 saint ana in the pre-chapel roomimage © fernando guerra
saint ana in the pre-chapel roomimage © fernando guerra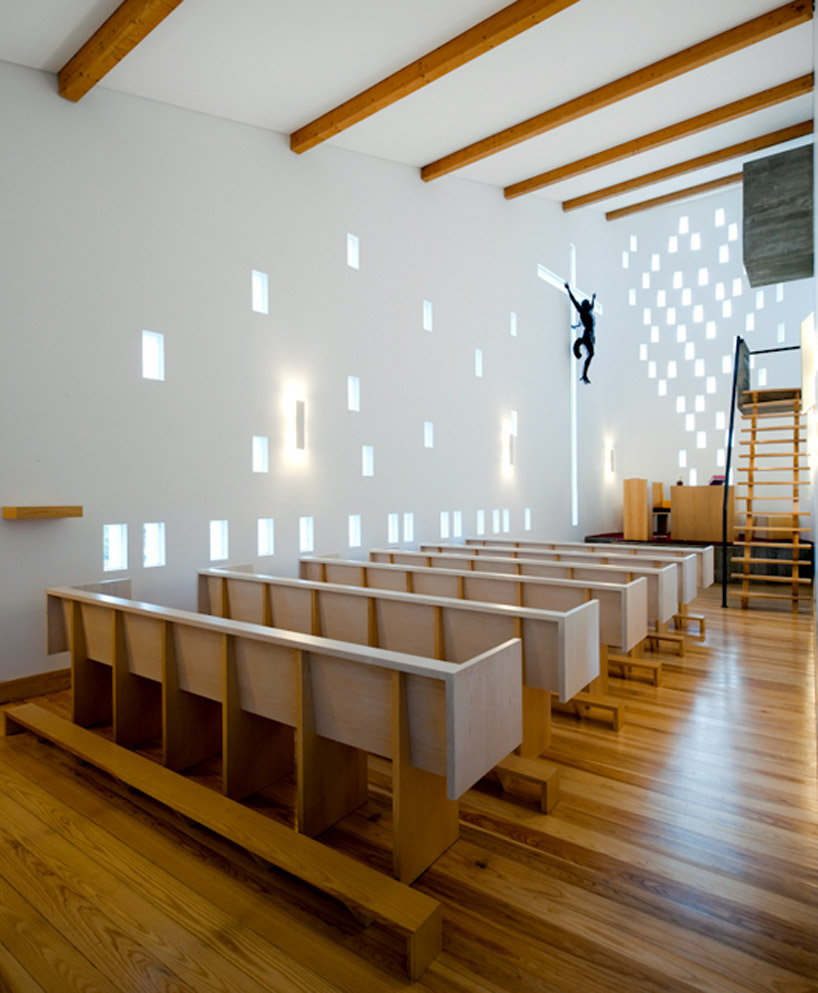 interior naveimage © fernando guerra
interior naveimage © fernando guerra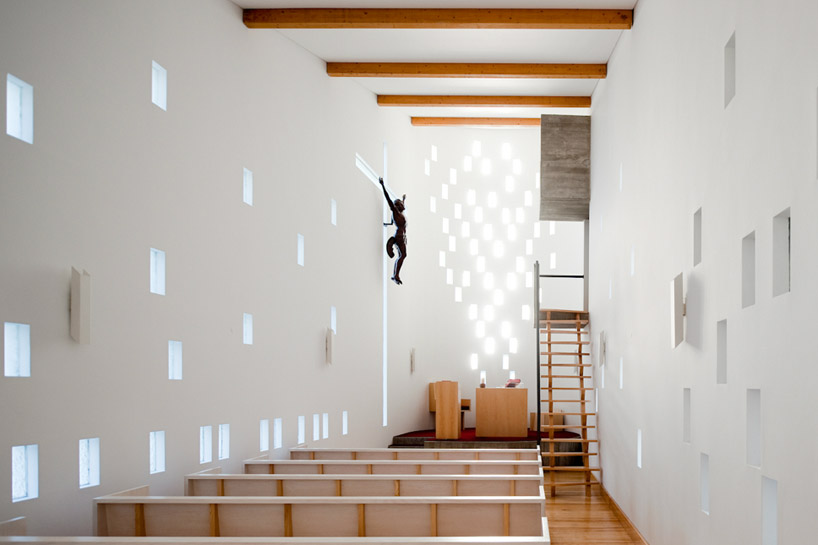 white walls accented with wooden roof beams and floorboardsimage © fernando guerra
white walls accented with wooden roof beams and floorboardsimage © fernando guerra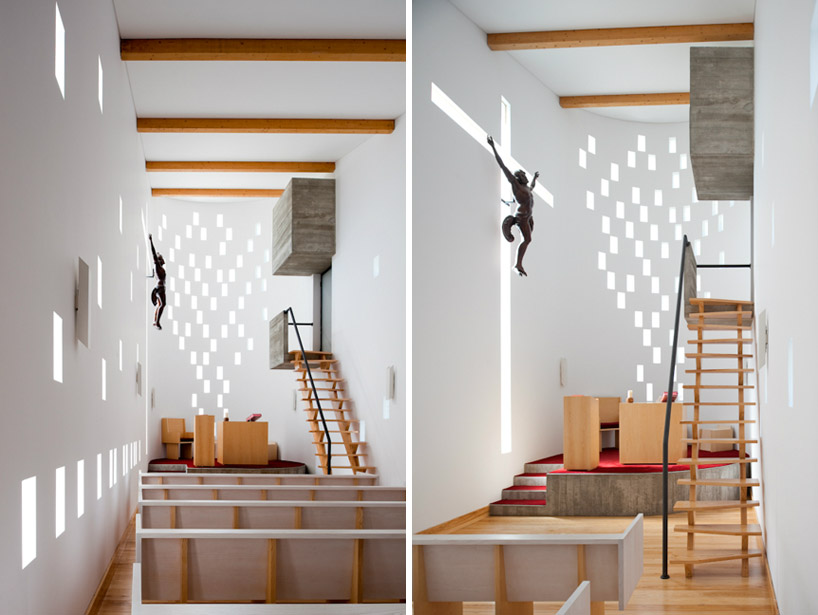 image © fernando guerra
image © fernando guerra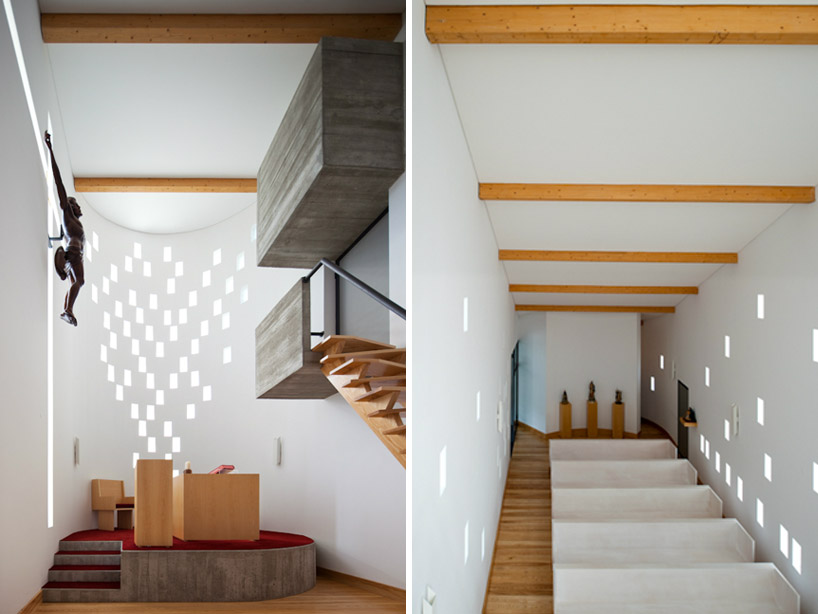 (left) a concrete block leads to the small balcony(right) view from the balconyimage © fernando guerra
(left) a concrete block leads to the small balcony(right) view from the balconyimage © fernando guerra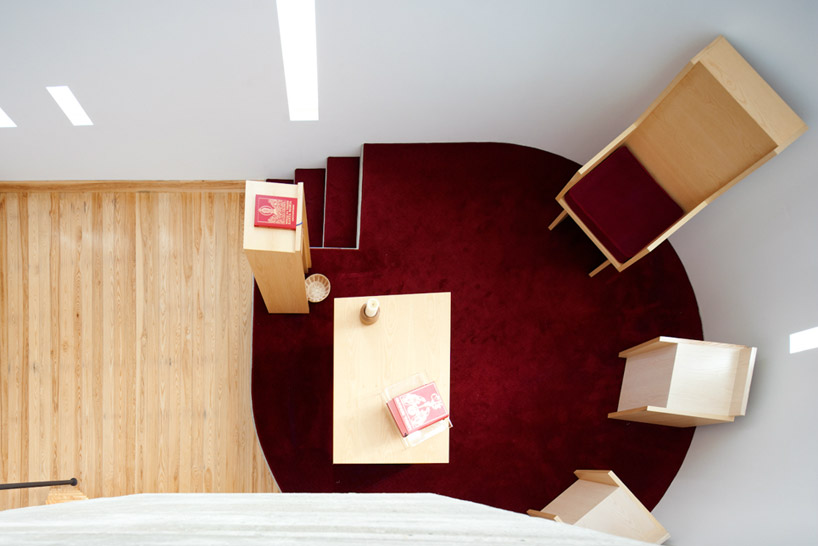 view of altar from balconyimage © fernando guerra
view of altar from balconyimage © fernando guerra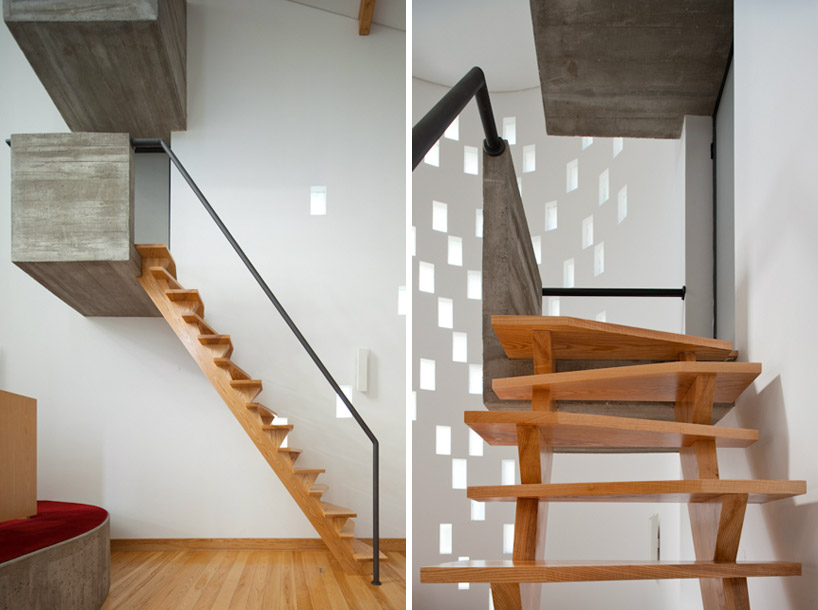 contemporary crooked stair stepsimages © fernando guerra
contemporary crooked stair stepsimages © fernando guerra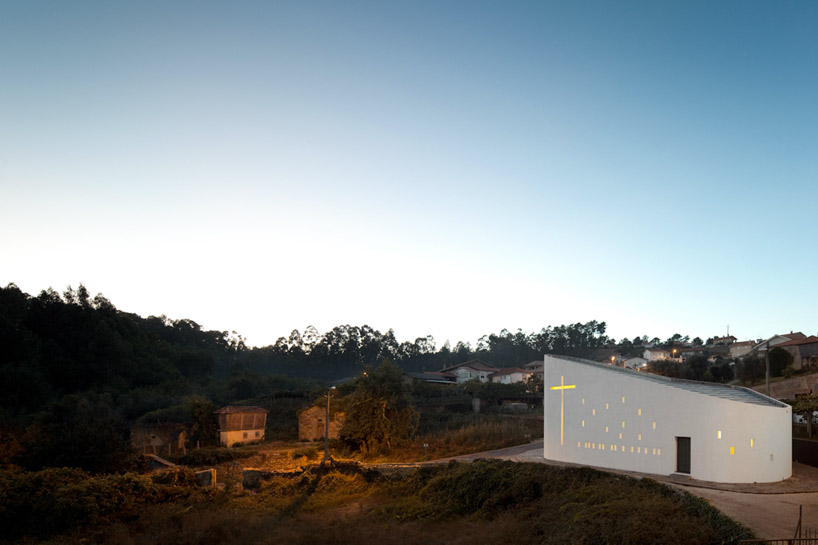 image © fernando guerra
image © fernando guerra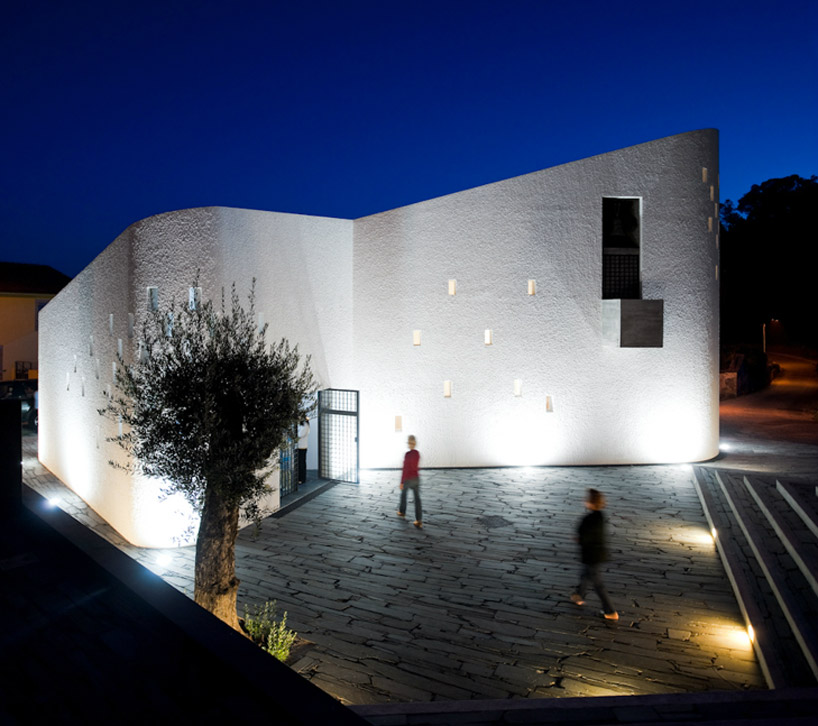 illuminated at nightimage © fernando guerra
illuminated at nightimage © fernando guerra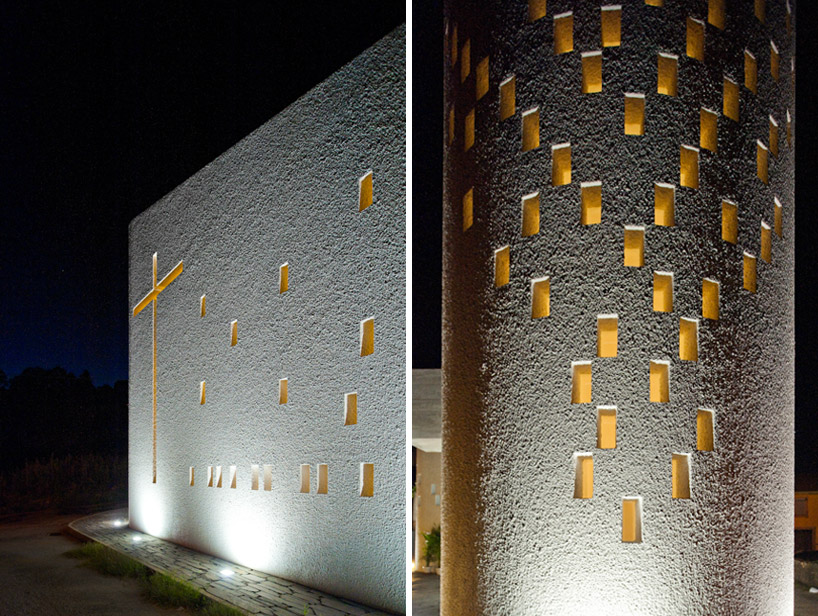 glowing interior lightimage © fernando guerra
glowing interior lightimage © fernando guerra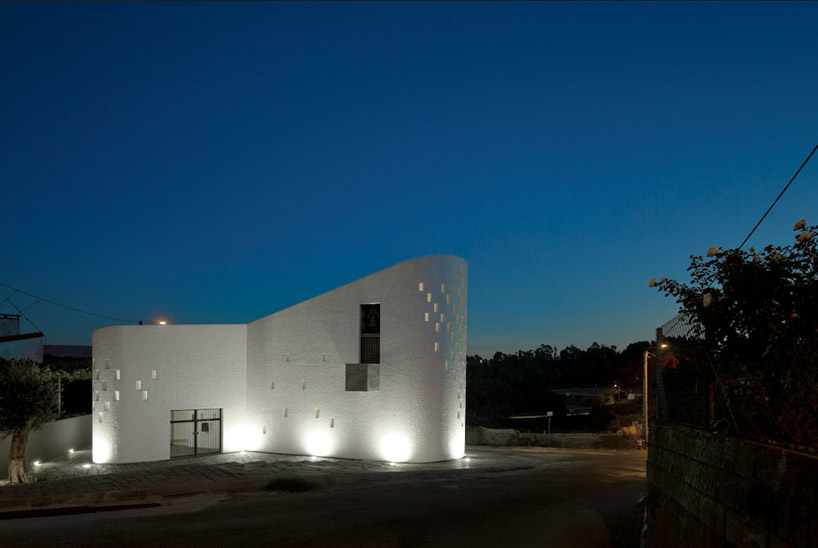 image © fernando guerra
image © fernando guerra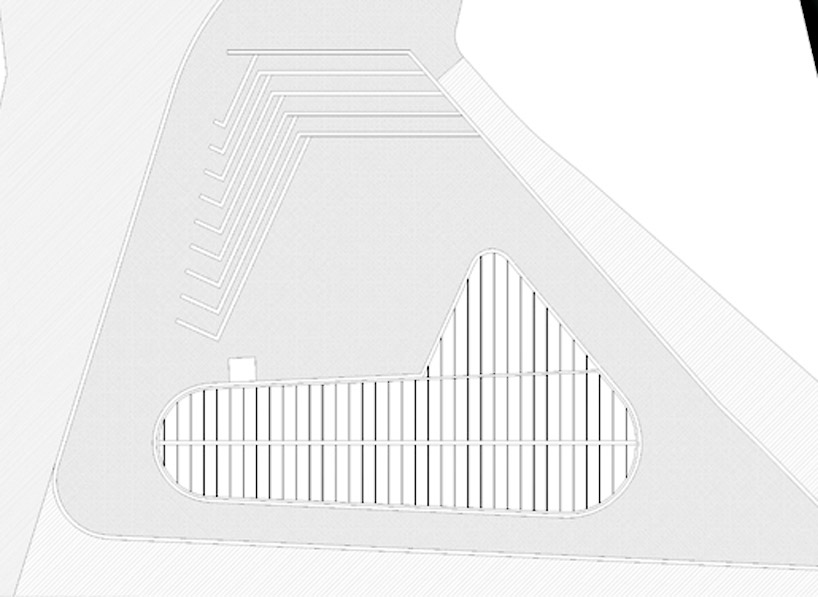 site plan
site plan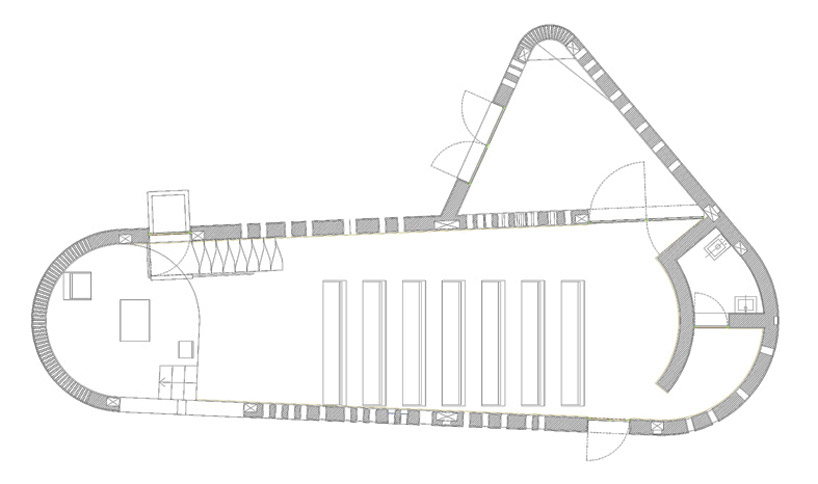 floor plan / level 0
floor plan / level 0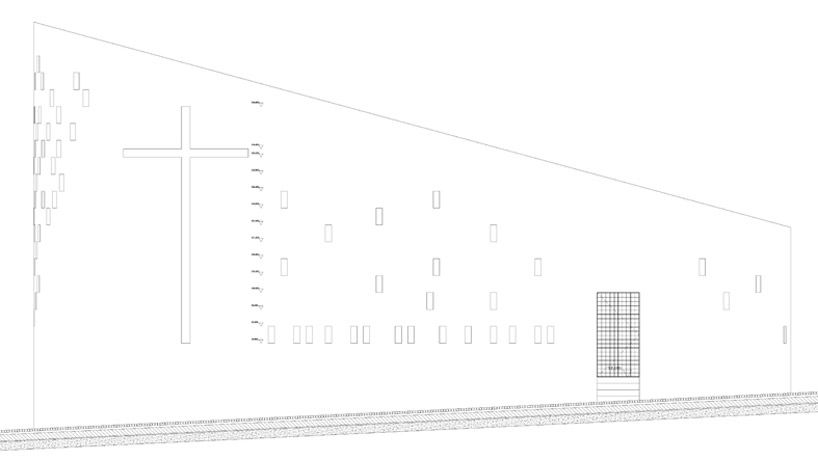 elevation
elevation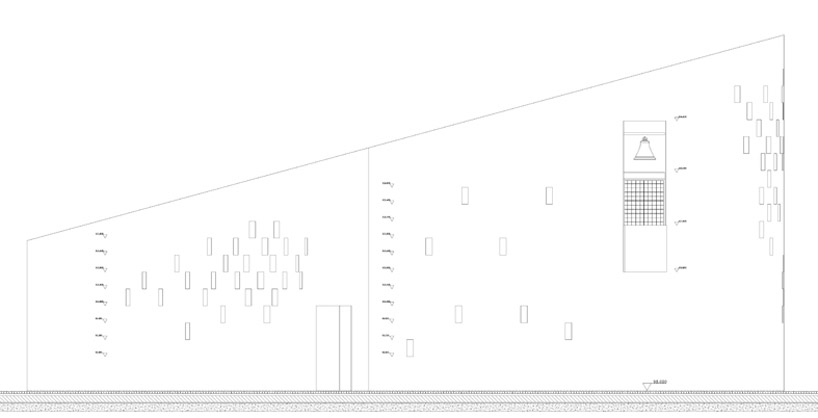 elevation
elevation