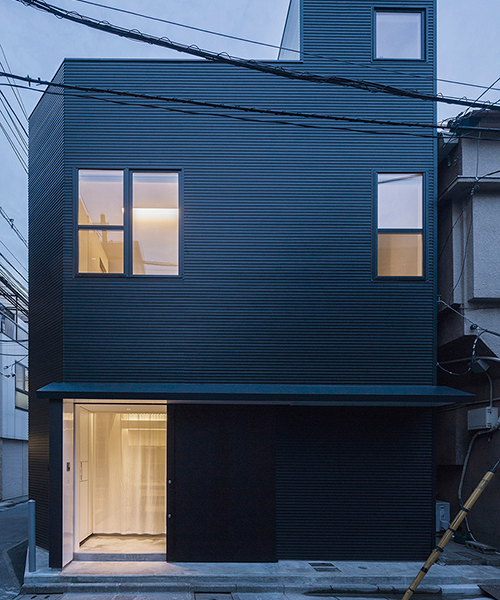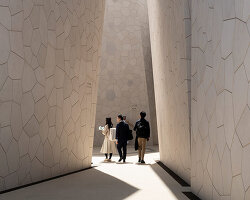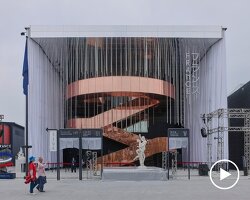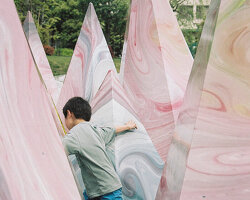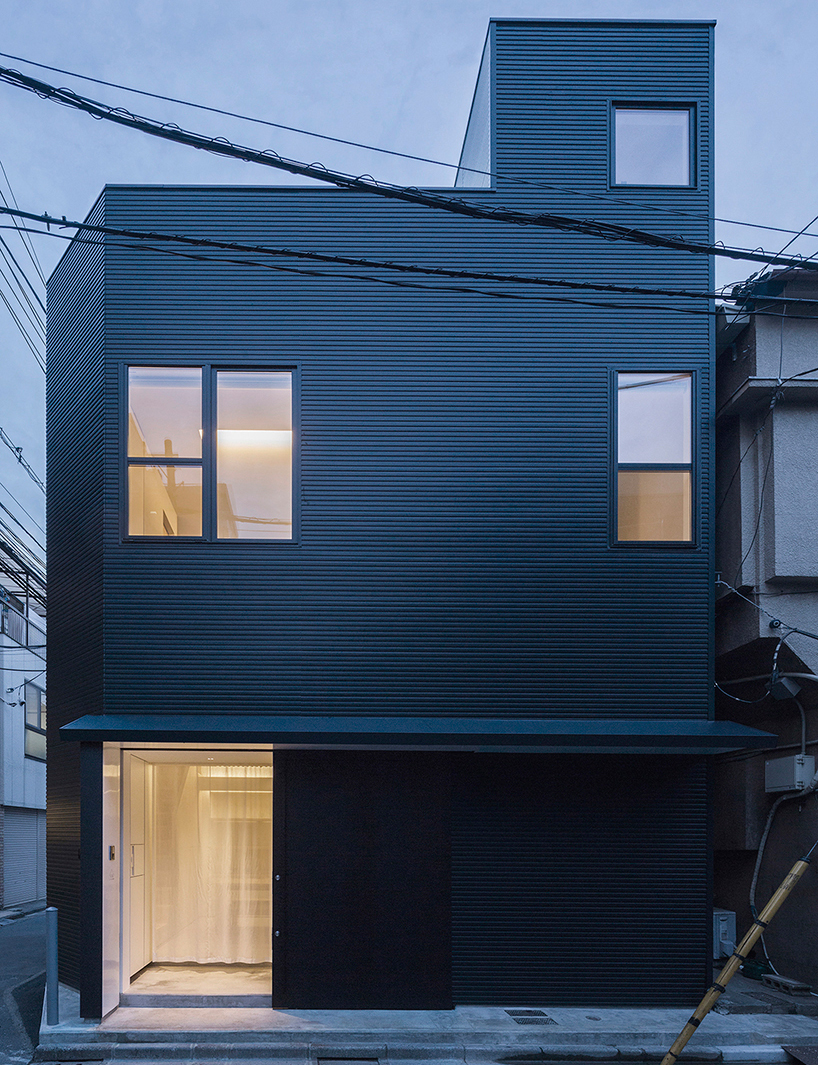
japanese studio do.do., led by principal kei harada, brings together comfort and practicality in ‘house-is’, a single-family residence in nishiojima, koto-ku, tokyo. the home is three levels in total, the upper-most reserved in total for a rooftop garden. upon entering, guests and residents find themselves in a compact work space, where the client (graphic designer) maintains a small conference room and studio.
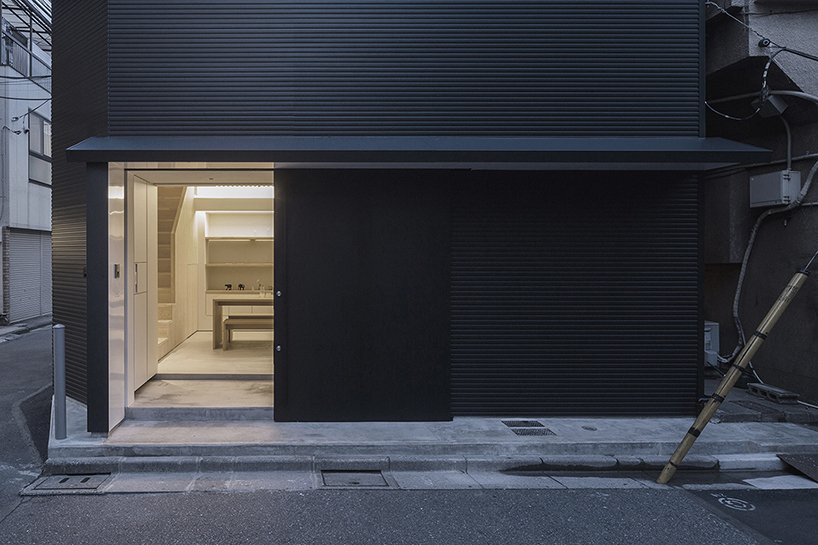
entrance, without fabric curtain drawn
images © do.do. (kei harada)
up stairs, with a small pause for a stairwell kitty door that runs the ground floor ceiling periphery, is placed a square living room as well as kitchen and master suite. connection to the rooftop garden is provided via a spiral staircase. ‘house-is’ was designed by do.do. with creativity and play in mind; a light-hearted space for clients and the cat alike.
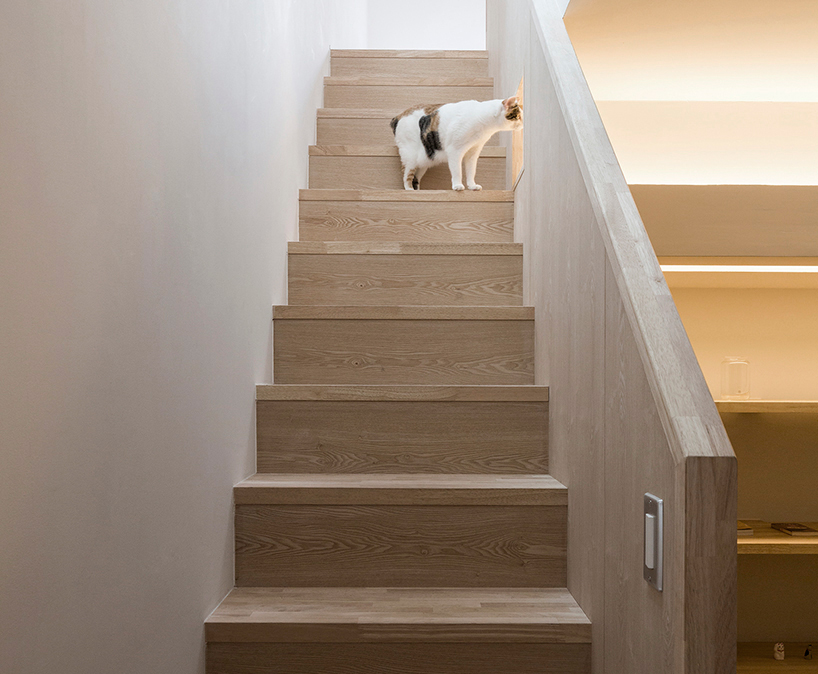
stairs with kitty door
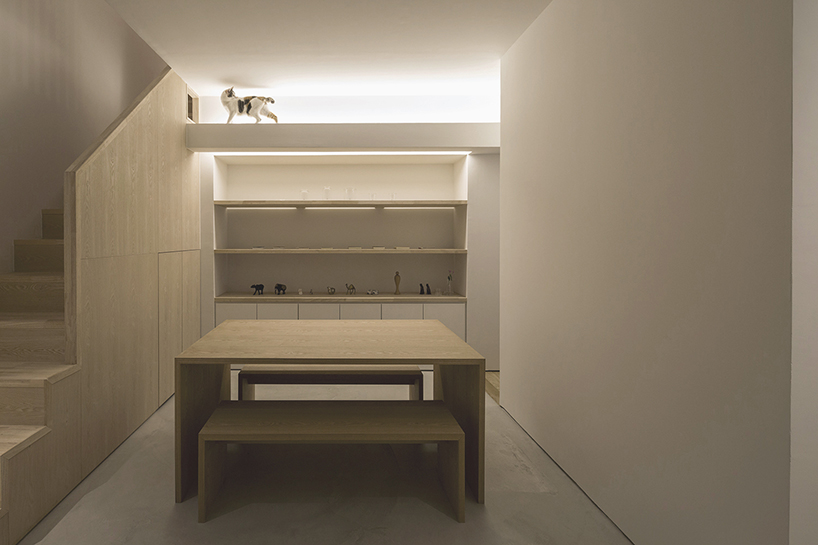
cat pathway
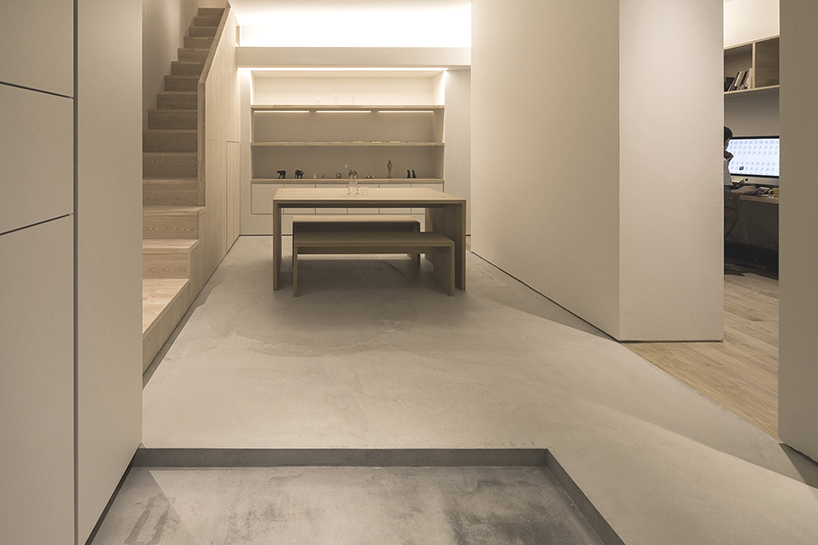
first floor, office to right
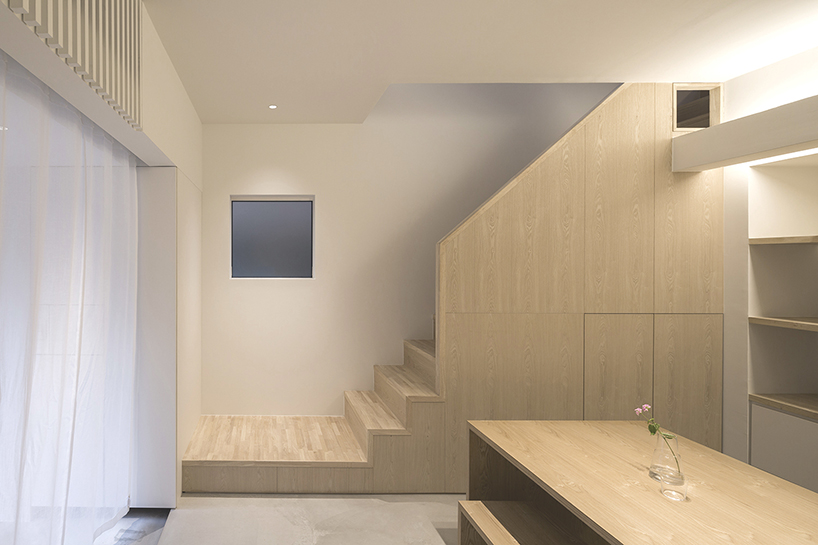
first-to-second floor stairwell
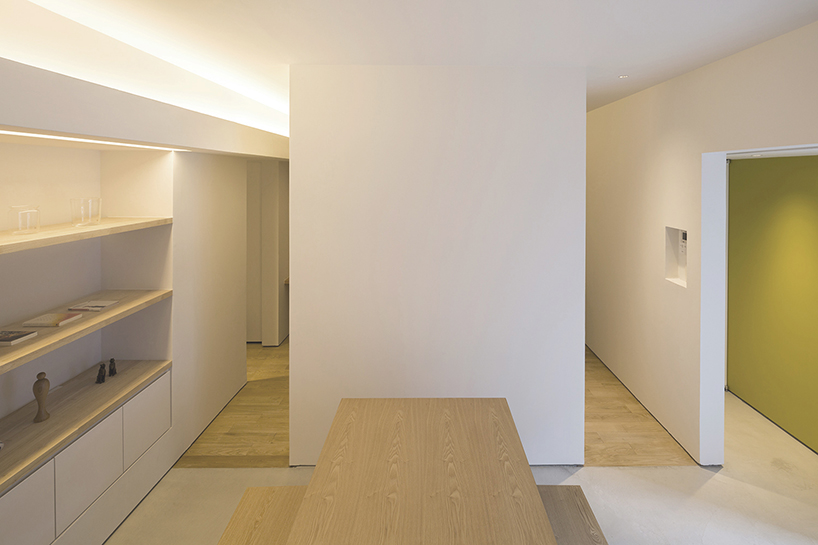
built in storage to left, open connections to other areas
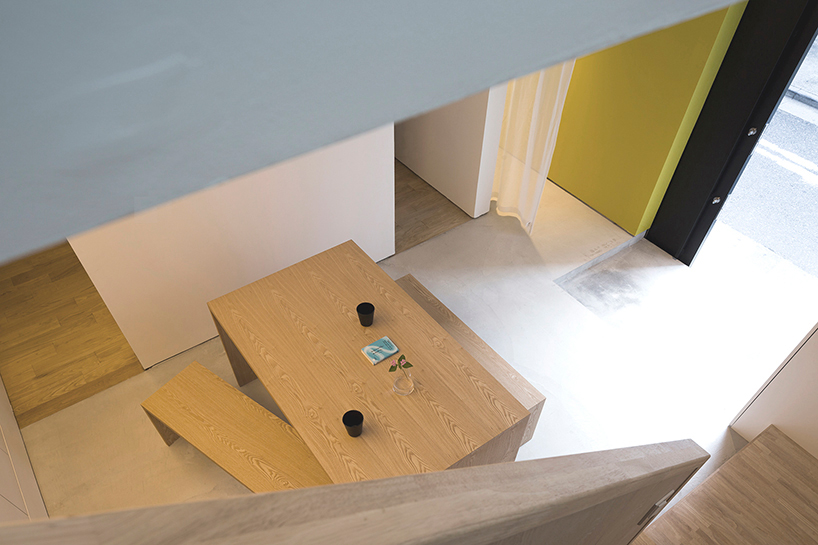
first floor seating
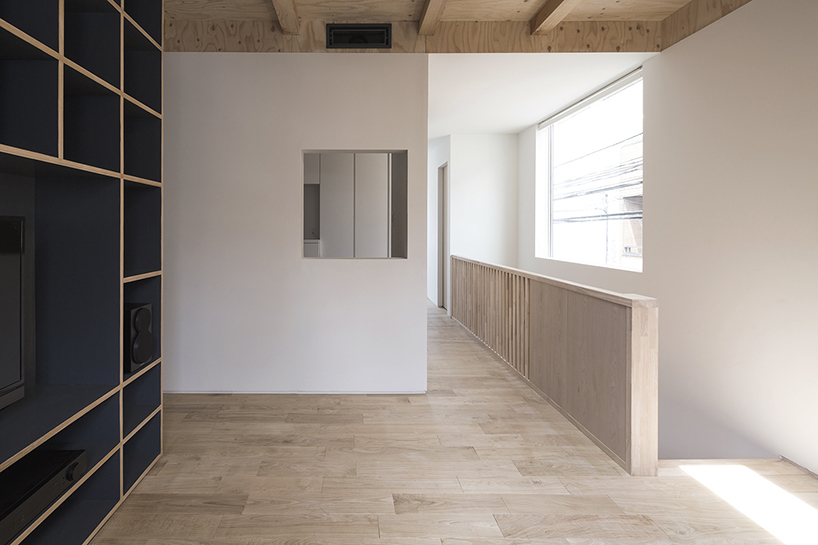
stairwell, corridor
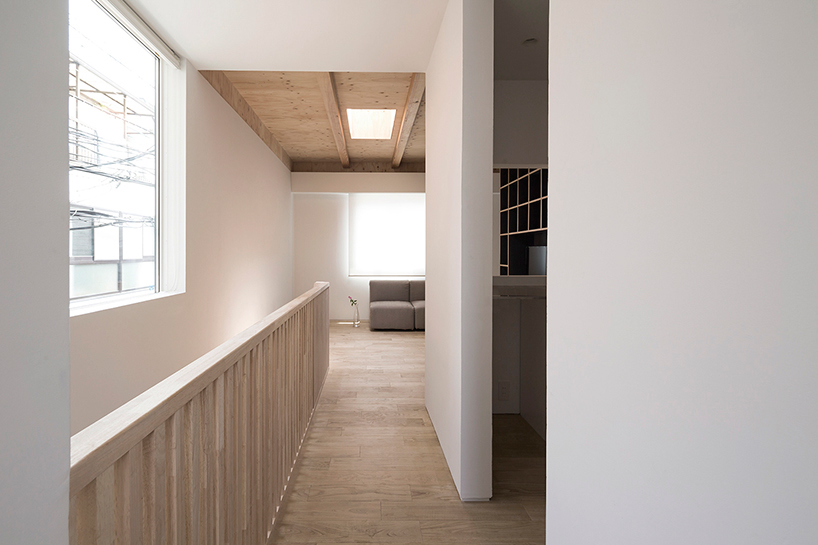
second floor living/kitchen areas
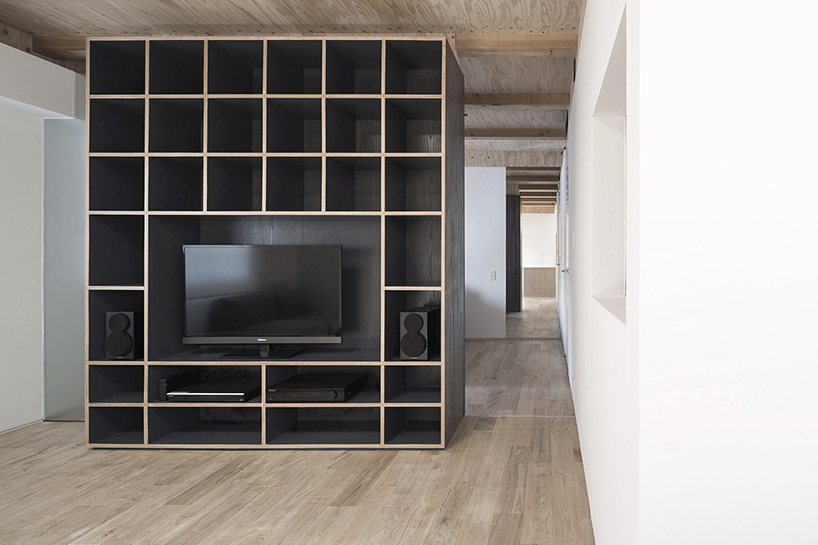
living room floor-to-ceiling entertainment center
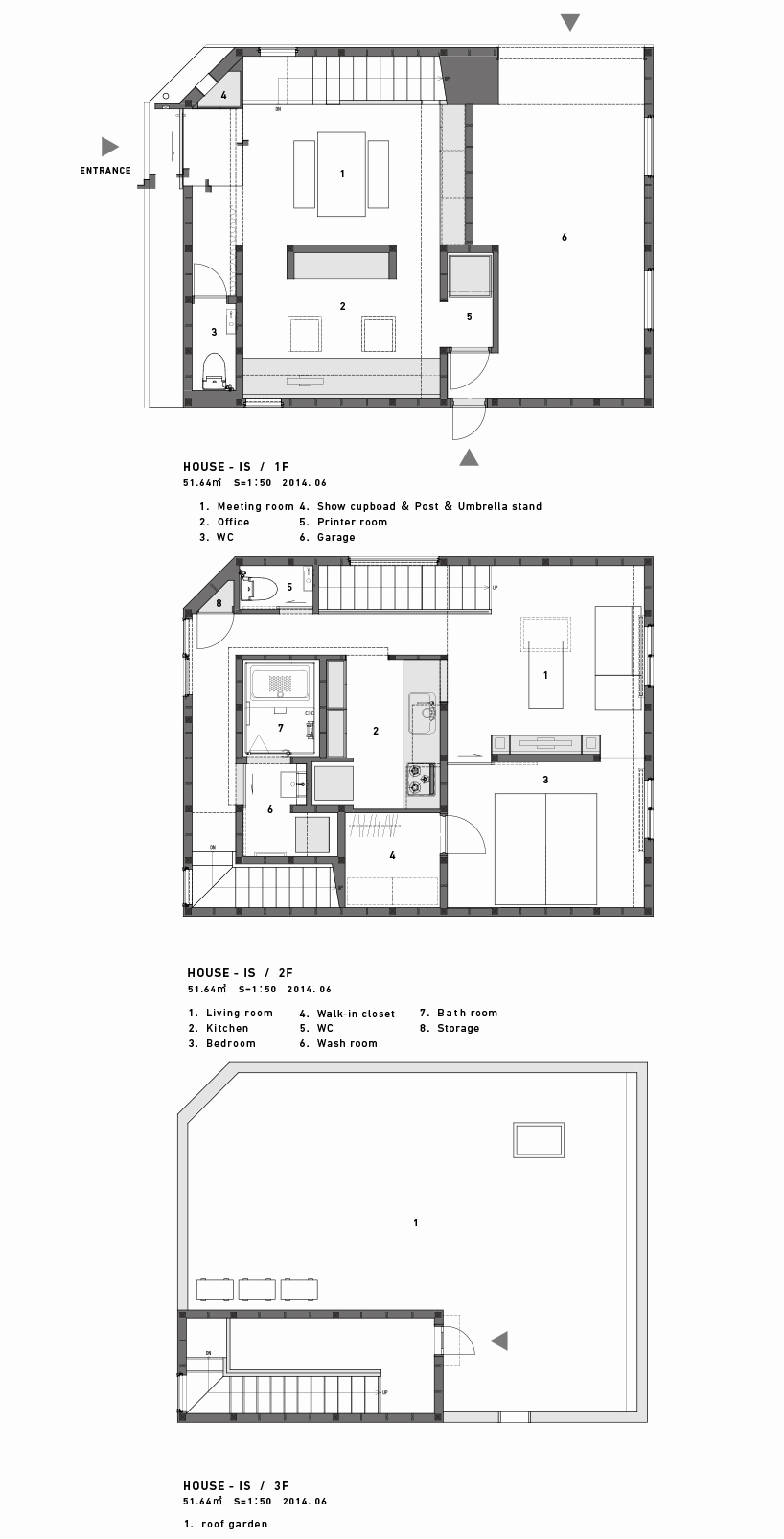
plan
designboom has received this project from our ‘DIY submissions‘ feature, where we welcome our readers to submit their own work for publication. see more project submissions from our readers here.
edited by: nick brink | designboom
Save
Save
Save
