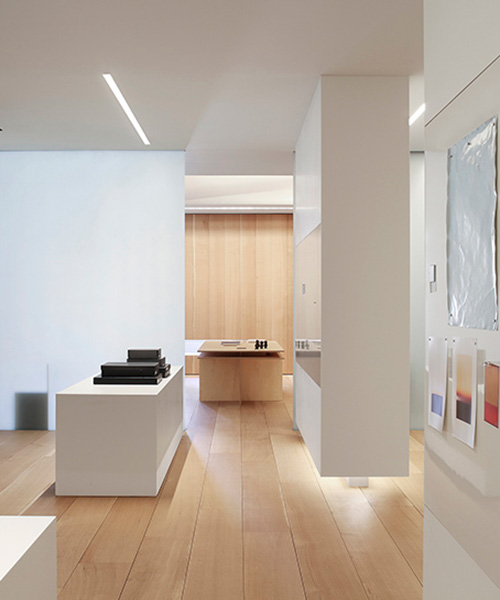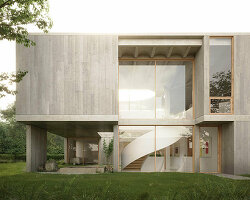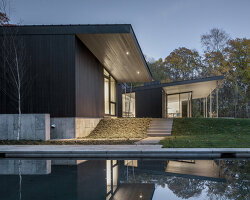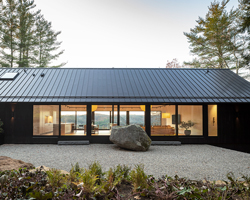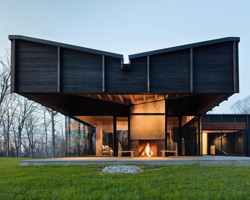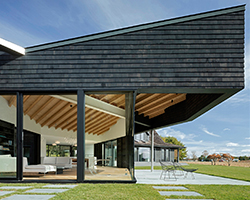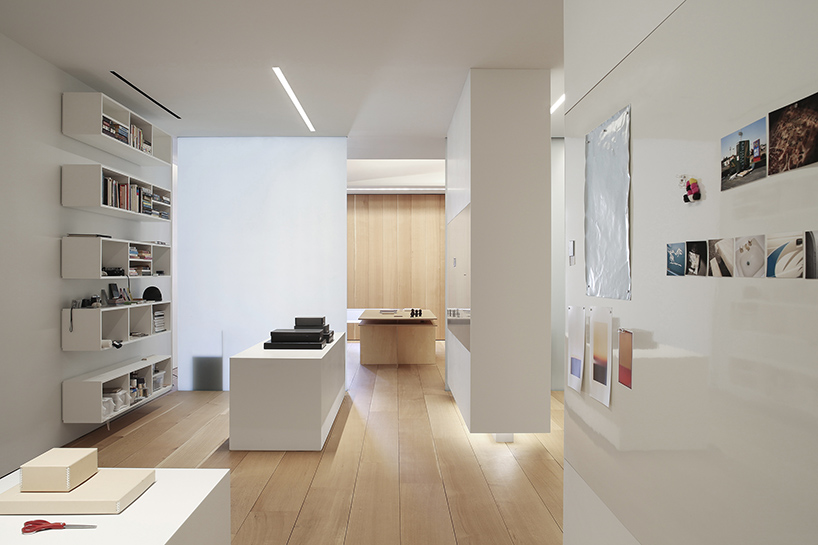
new york-based firm desai chia architecture has completed a transformative redesign of a 5,000ft2 (465m2) industrial space into a serene live/work environment for a photographer. the project is all encompassing, and includes a library/reception area, living and dining rooms, kitchen, photography studio, two beds and baths, powder room, and ample storage space.
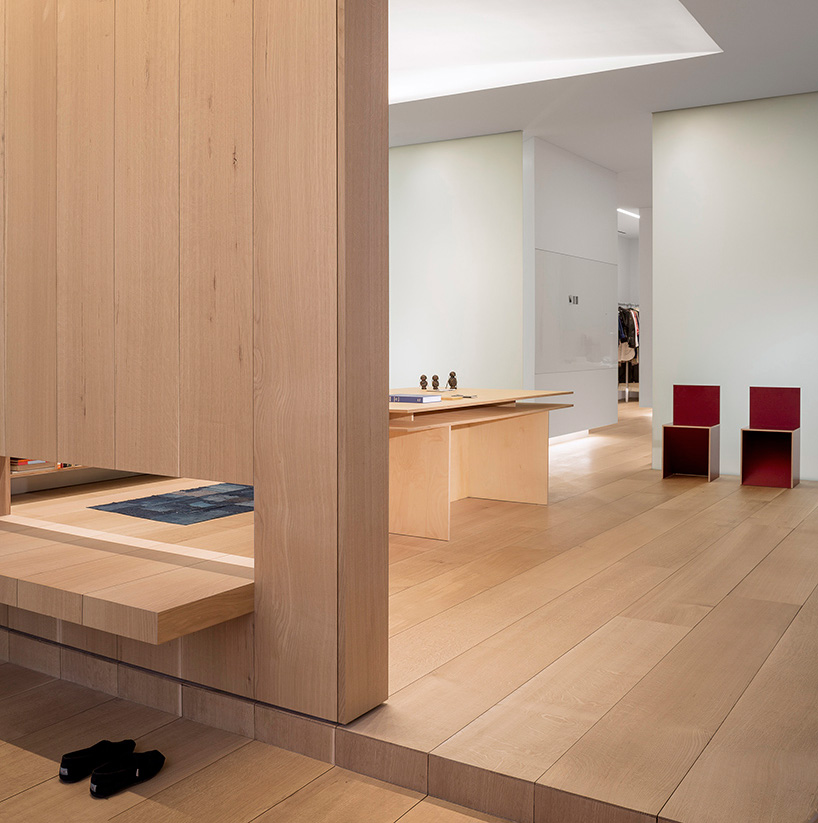
view from entry into library
the existing building has a cast iron column structure, which was manipulated to create an open interior that takes advantage of long axial views and draws natural light throughout. wall panes take on a more sculptural presence, and act like screen partitions that allow light and space to flow around rather then stop. desai chia architecture split the loft into two distinct zones — east and south — the former of which includes private areas such as her studio and master bed and bath. the other, south side, features the public domain of kitchen, dining, living, and entrance library/reception.
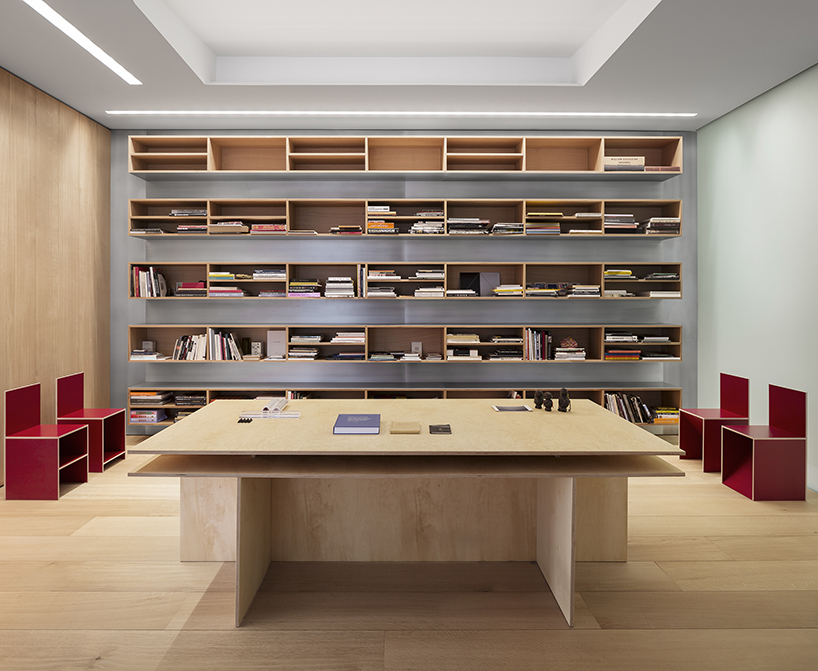
the library also serves as a reception area to greet visitors
raw steel, satin aluminum, solid oak, and white resin elements are used heavily within the interior. described as ‘art moments’, all necessary functions take on a sculptural, visually compelling presence that exceeds the banality of their requirements. the bathrooms were especially considered, and designed as immersive chambers that provide respite from the intensity of the city. custom sinks, shower areas, and toiletry niches are fused into the rooms to create a seamless and fully integrated concept.
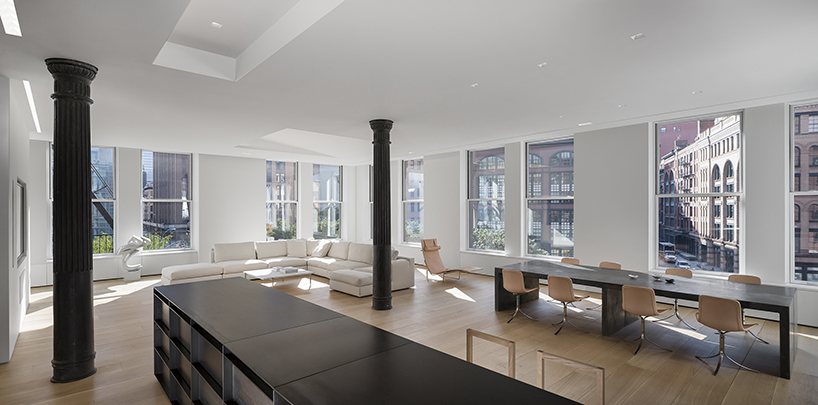
living and dining areas
several lighting strategies — many influenced by artist james turrell — enhance the residence by giving form to the light. cut, folded ceiling planes gently bounce light into the public areas. this allows for rooms without windows to maintain a feeling of lightness and luminosity.
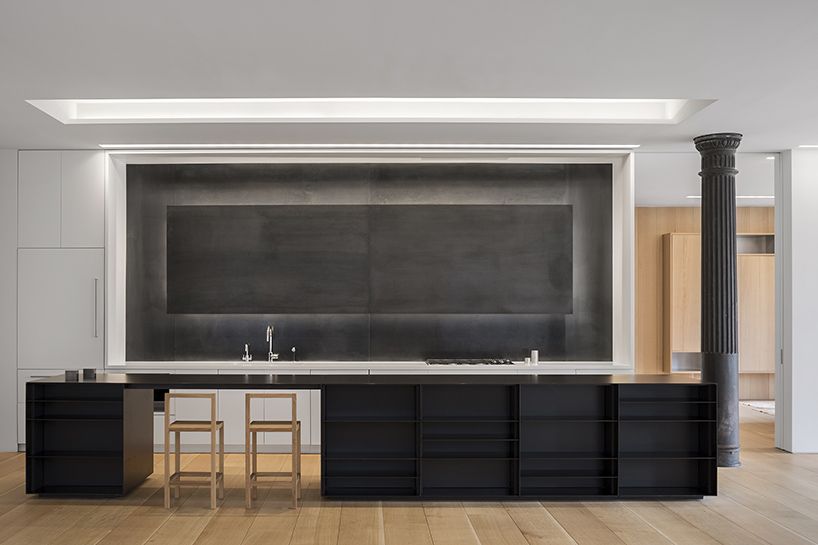
the kitchen and island are made of blackened steel and resin
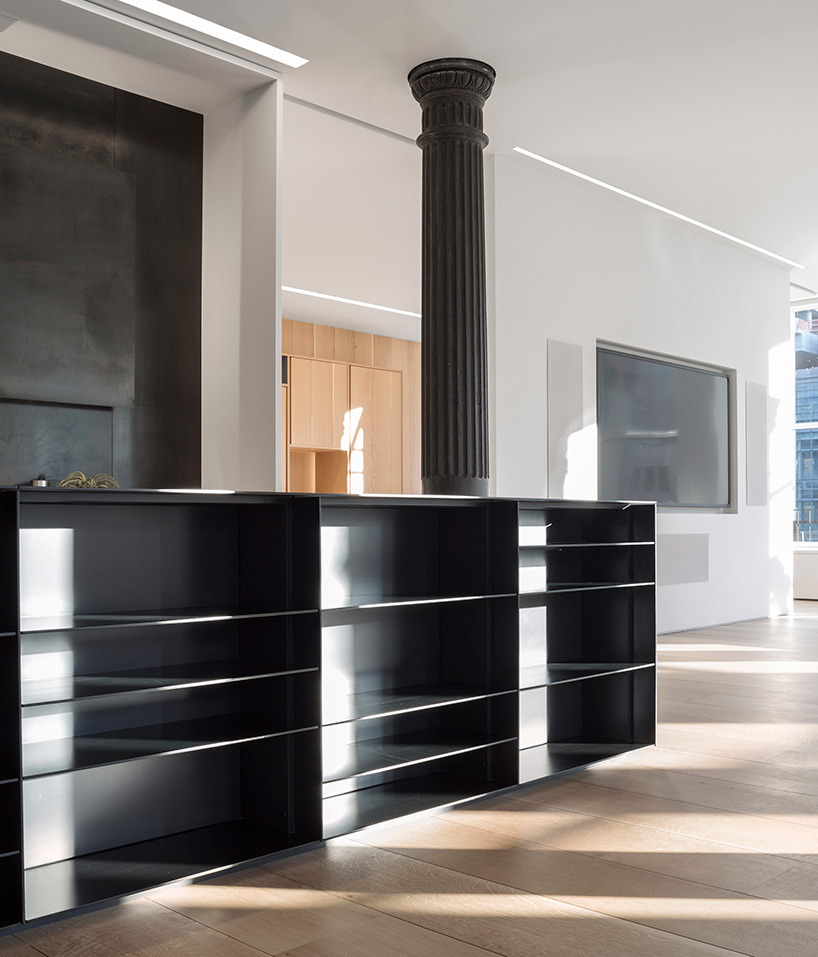
kitchen island
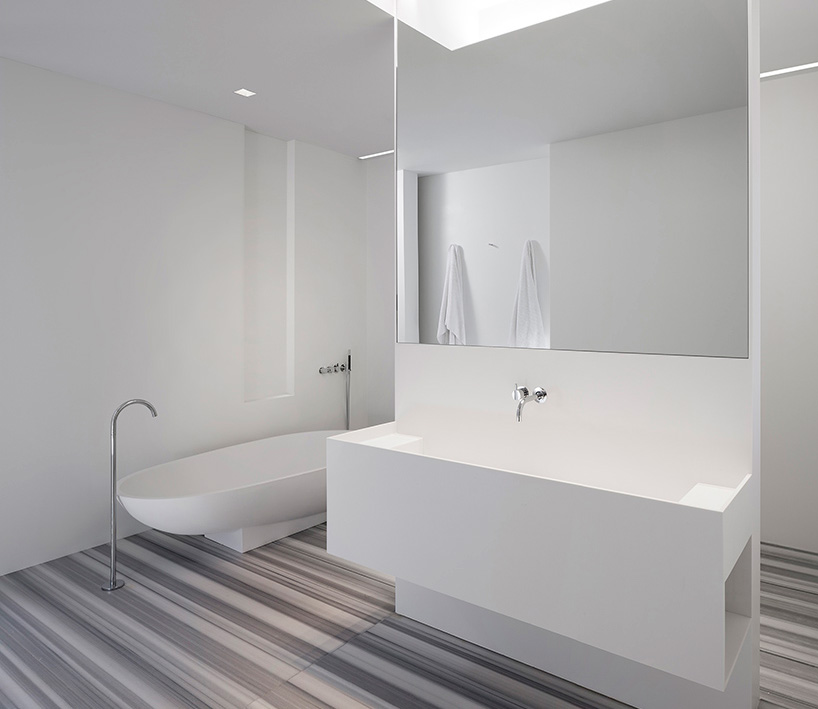
master bathroom
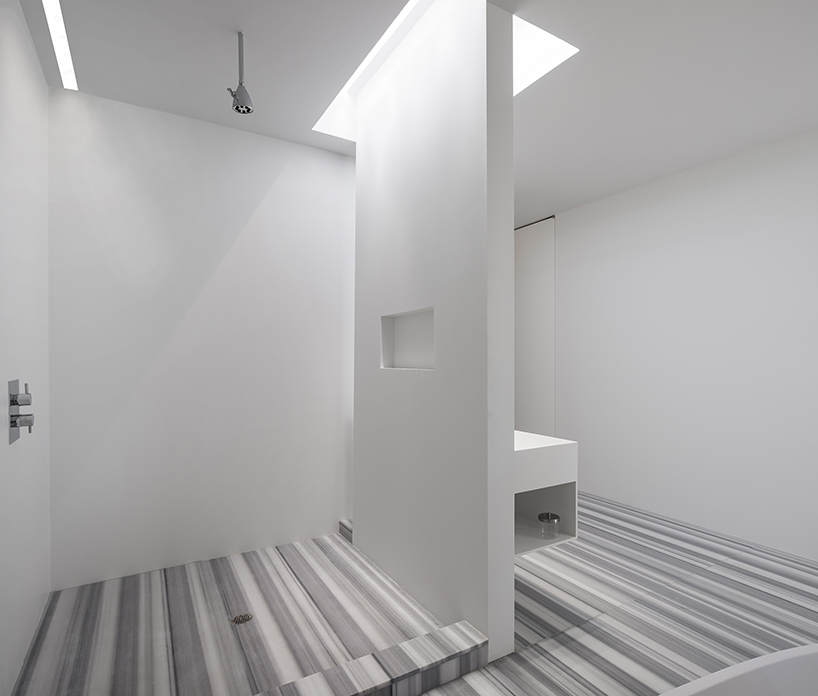
open shower area
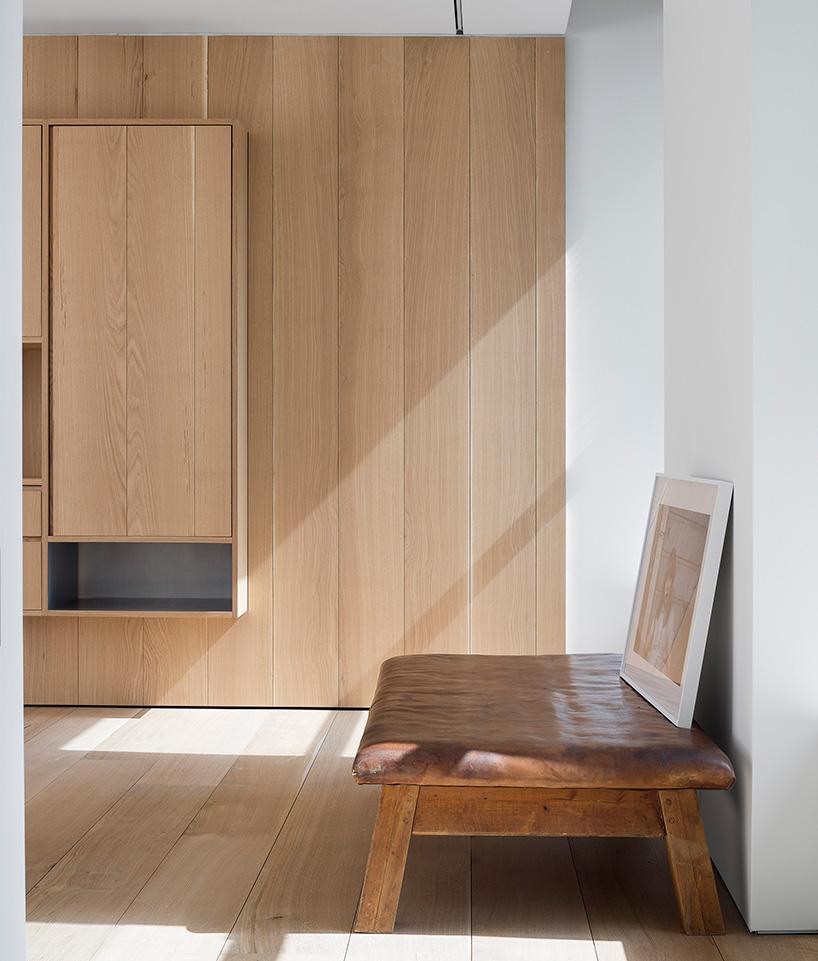
guest room
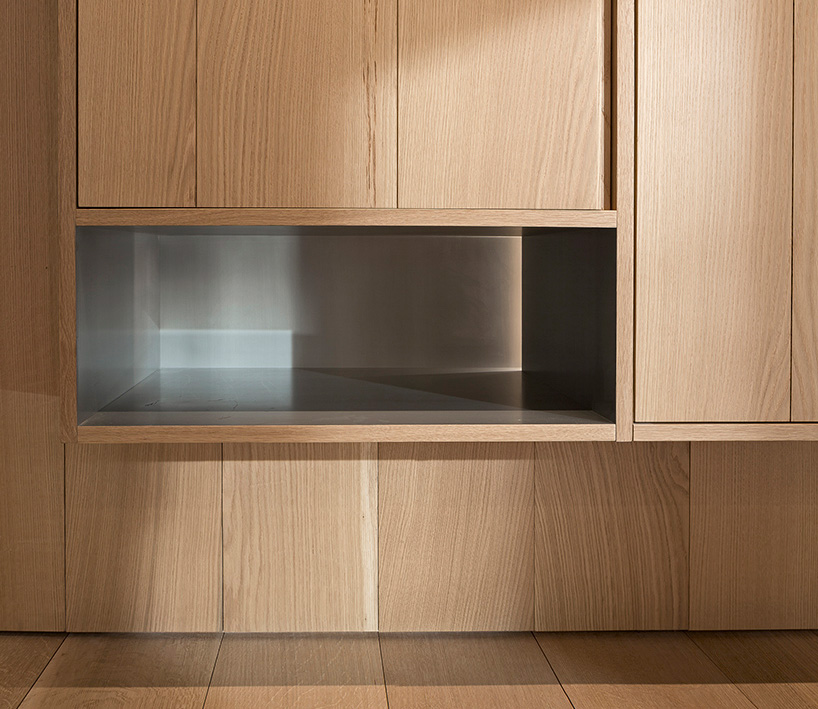
built-in cabinetry lighting detail
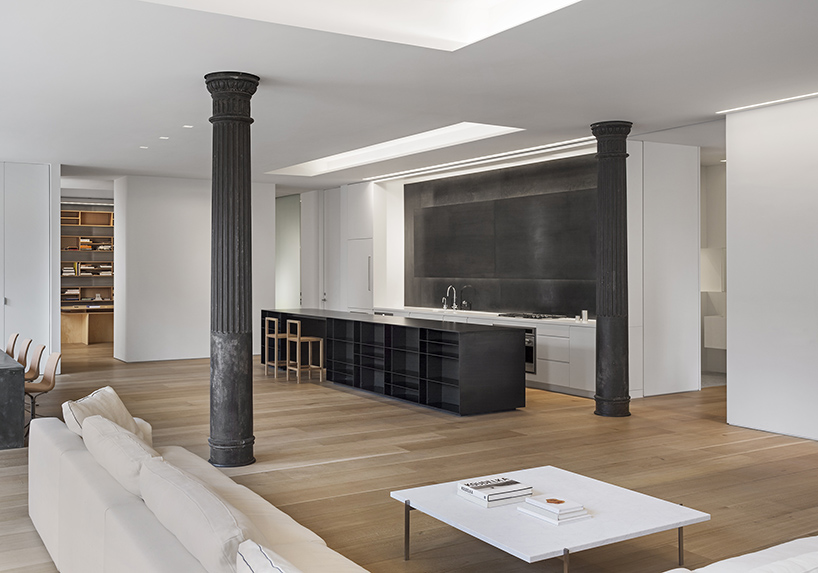
view of kitchen from the living room
designboom has received this project from our DIY submissions feature, where we welcome our readers to submit their own work for publication. see more project submissions from our readers here.
edited by: nick brink | designboom
Save
