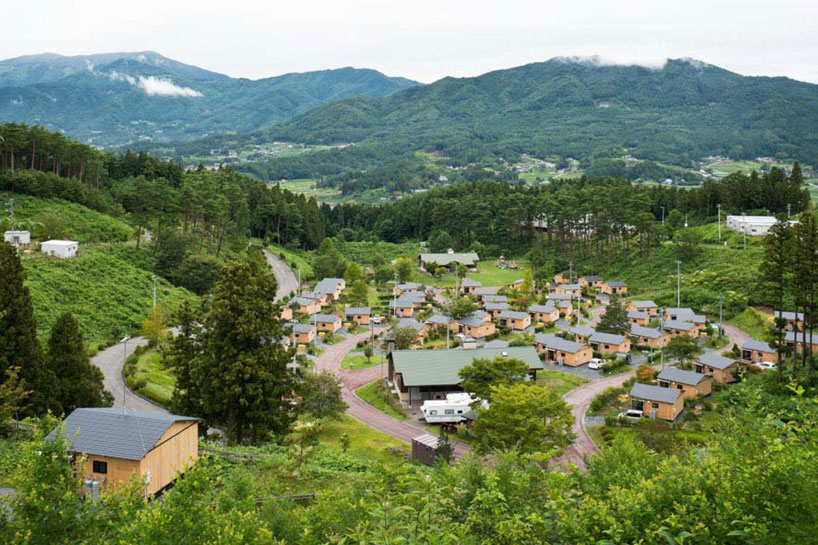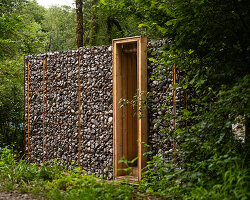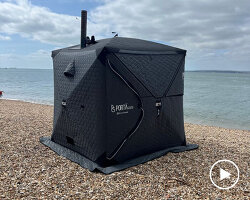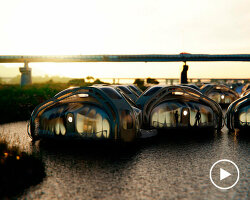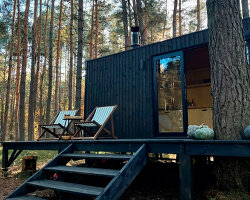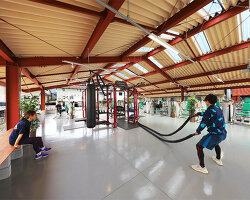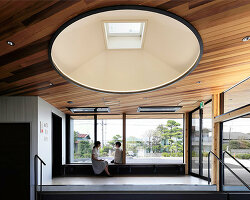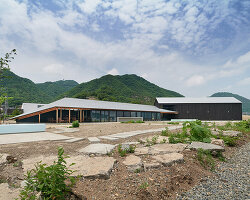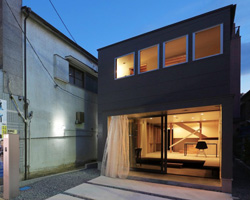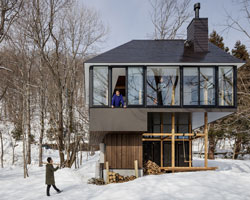the temporary housing forms a village a top the steep slopes of rikuzentakata in japanall photos by takumi oto
as a response of the great east japan earthquake, 60 temporary housing units designed by azuhito nakano / sumita housing industry corporation create a residential village community – each dwelling arranged to maximize its location of rikuzentakata. unlike typical newly built quarters, the wooden modules have been organized much like that of a village, a relaxed settlement atmosphere within the camping field site, atop steep slopes which are terraced like rice fields.
though they do not follow a grid plan composition, the homes have been strategically oriented so that they enable views from the interior to exterior spaces, establishing possibilities for residents to interact with others through gardens, while still protecting private areas. infrastructure and master planning by daisuke sugawara / SUGAWARADAISUKE and masayuki harada / ARCHTECT LOUNGE has been executed to preserve the natural surrounding landscape so that when the houses are no longer needed, with their removal, the original environment would be restored.
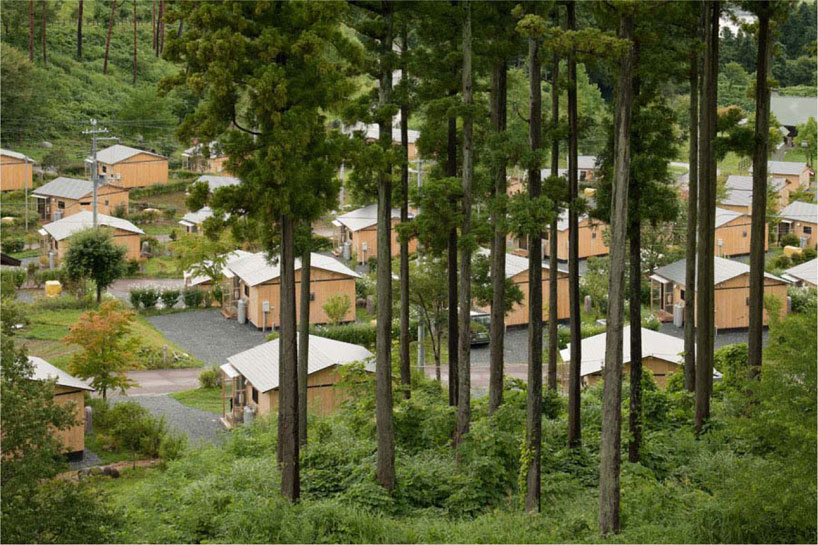 though they do not follow a grid plan, the dwellings have been organized to enable interaction with residents
though they do not follow a grid plan, the dwellings have been organized to enable interaction with residents
before the 2011 disaster, sumita, a town which neighbours rikuzentakata in the kesen region, had obtained certification from the forest stewardship council and had already been developing kesen cedar-based housing systems with local carpenters (known as ‘kesen diaiku’). these are the structureswhich have been implemented in this residential complex – easy to construct, and which can then be removed and relocated. after several years, the plan is that these houses will be recycled as wood fuel pellets.
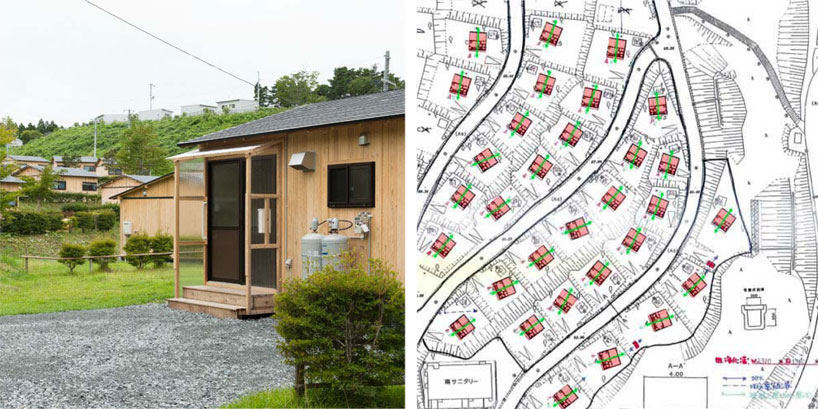 the wooden housing unit modules are placed to provide different views from interior to exterior
the wooden housing unit modules are placed to provide different views from interior to exterior
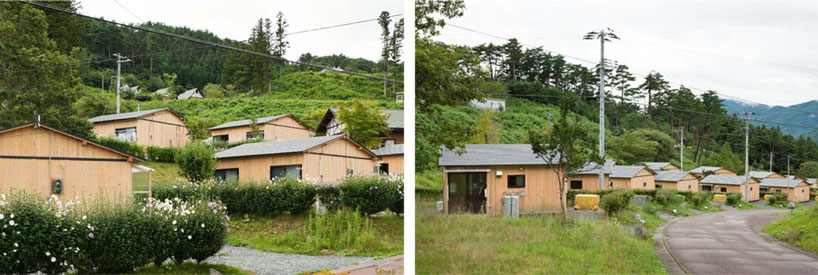 unlike newly built areas, this housing complex offers an atmosphere of a relaxed settlement
unlike newly built areas, this housing complex offers an atmosphere of a relaxed settlement
project info:
project name: temporary housing of rikuzentakatalocation: otomo-cho usozawa, rikuzentakata city, iwate prefecture
design:housing unit: sumita housing industry corporationhousing unit architect: kazuhito nakanoinfrastructure and master plan: SUGAWARADADAISUKE + ARCHITECT LOUNGEarchitects: daisuke sugawara (SUGAWARADAISUKE), masayuki harada (ARCHITECT LOUNGE)
construction: sumita housing industry corporationstructure: wooden frame and bearing wallarea: 29.81 sqmheight: 3,765 mmconstruction units: 60site area: 18571,76 sqmconstruction area: 1788,60 sqm
period:design: march 2011 – may 2011construction: may 2011 – july 2011
